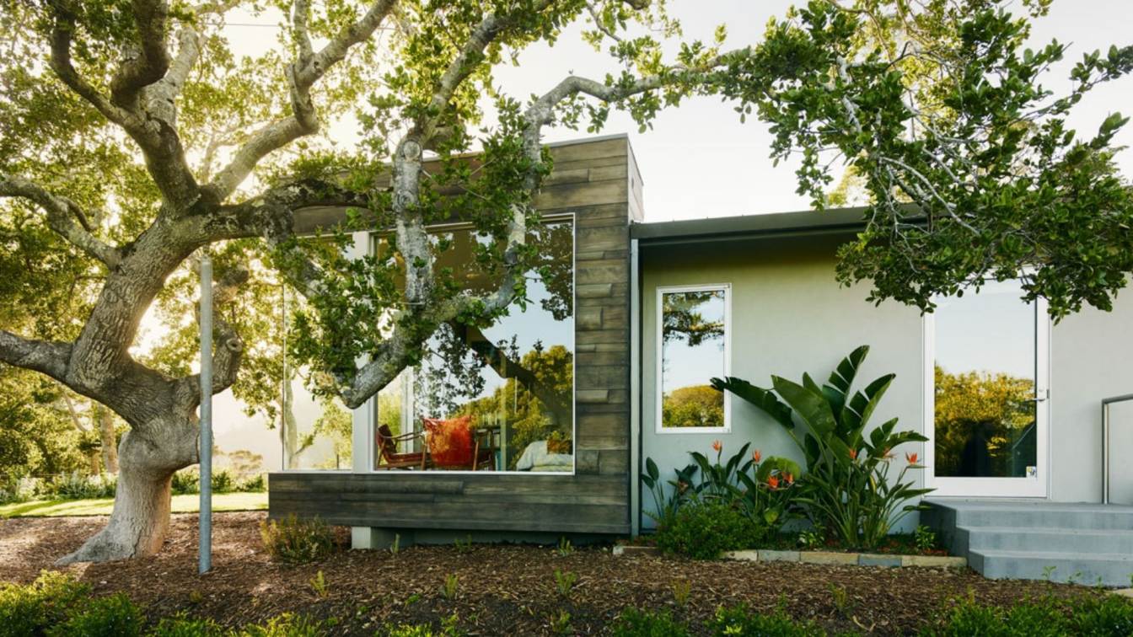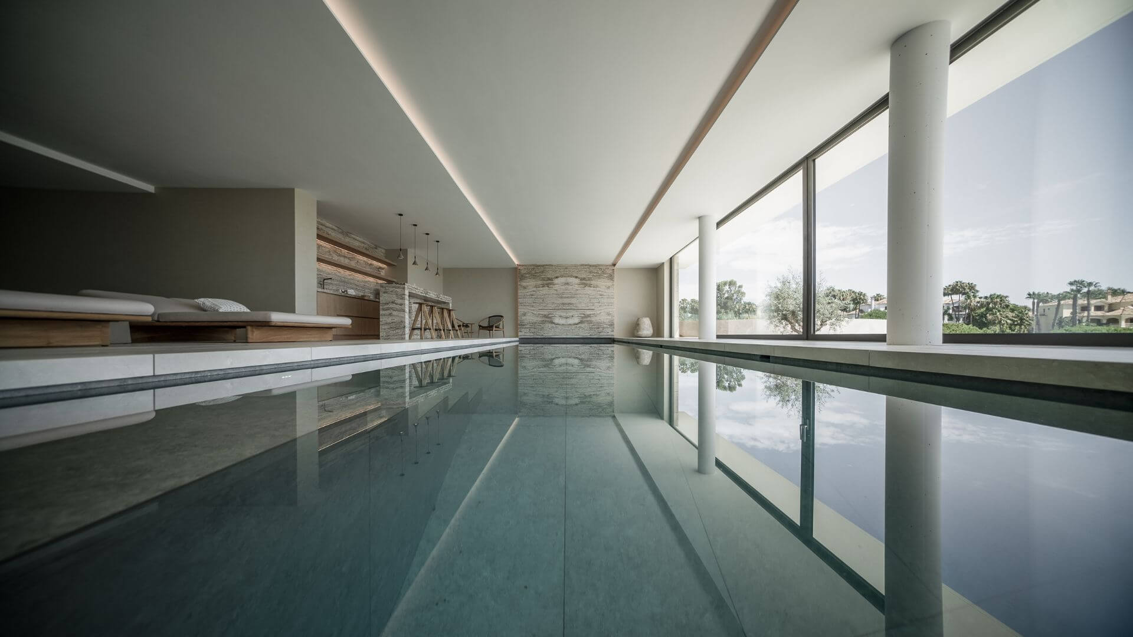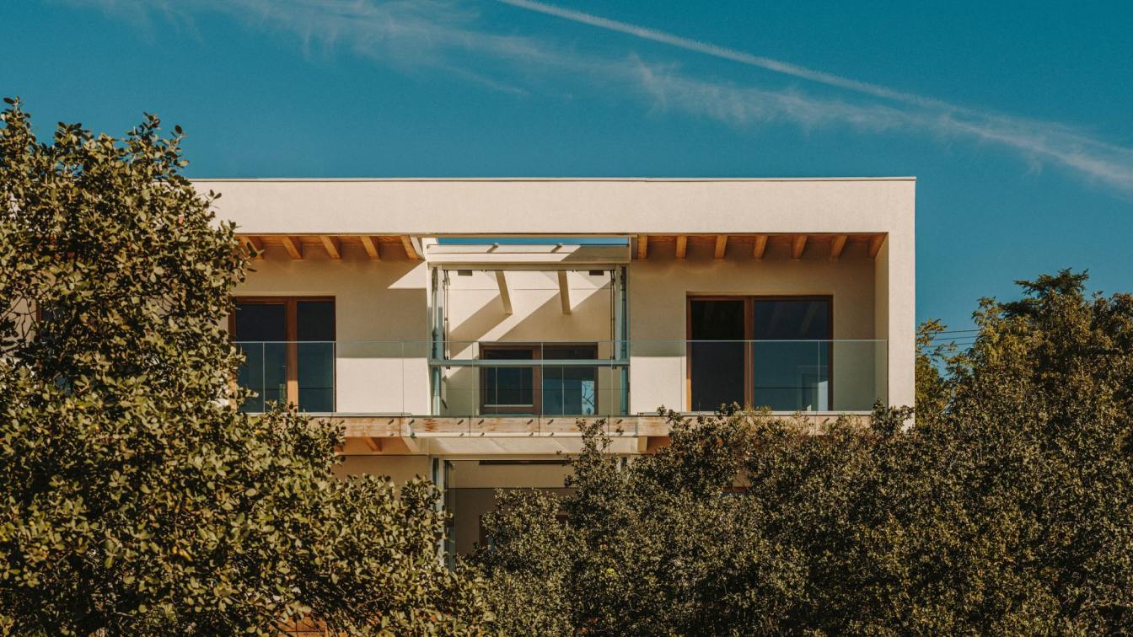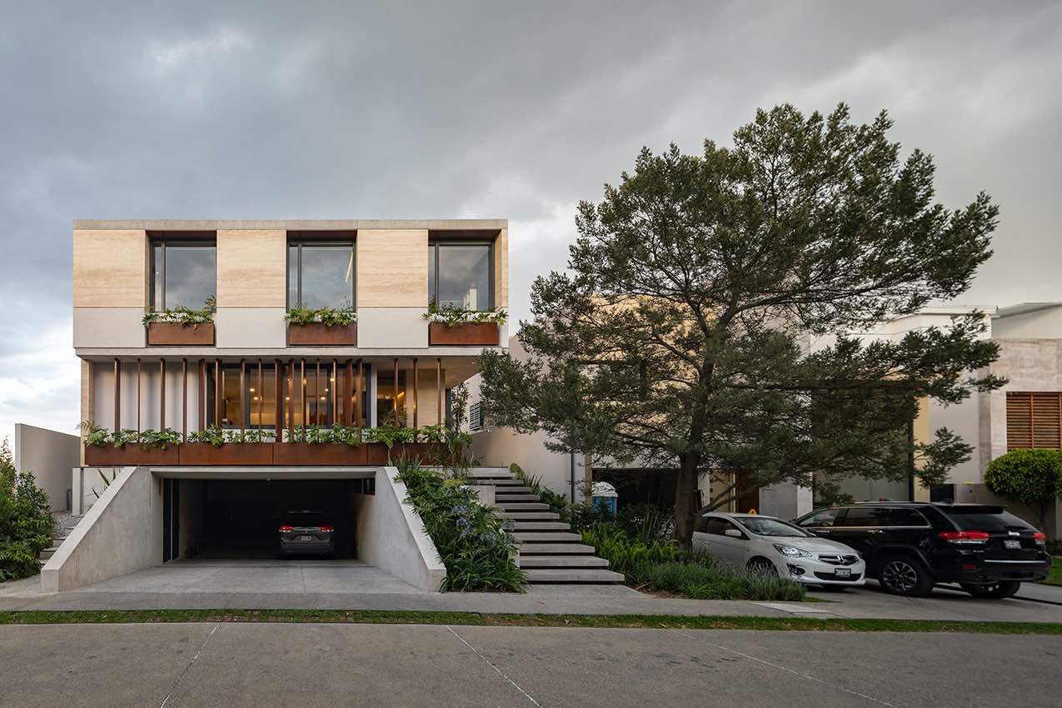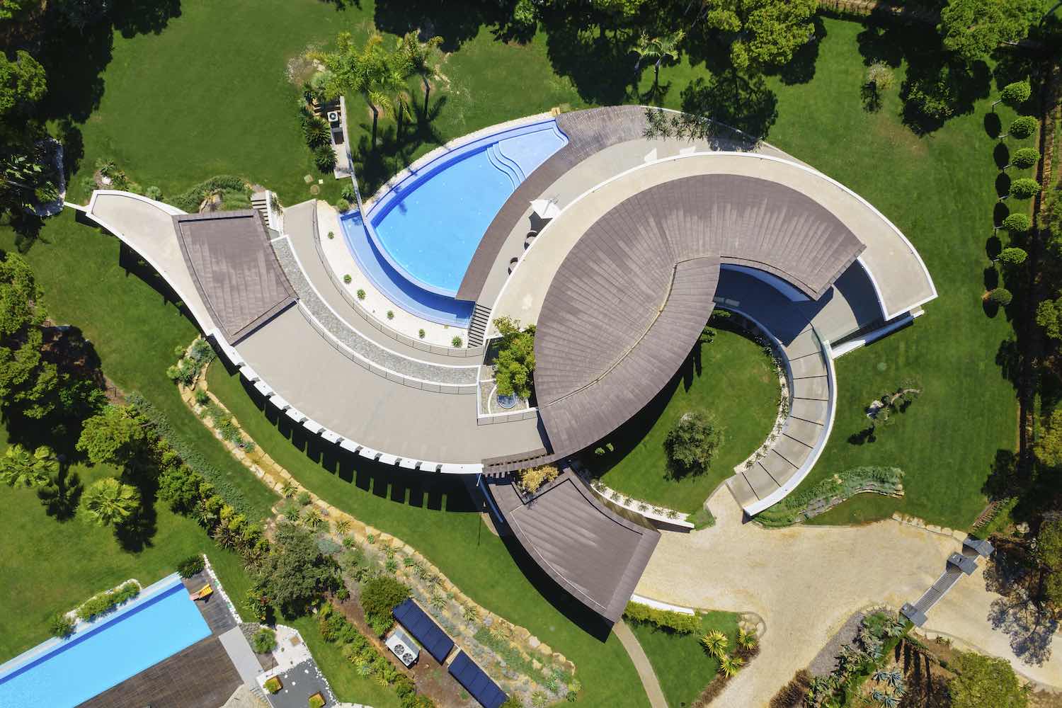Ranch Dressing in Mill Valley, California is a residential transformation by Oakland-based Buttrick Projects Architecture+Design The remodel takes the form of a series of volumes that inserted at the perimeter of this '60s-era boomerang shaped home to remedy the staid quality of the previous interior geometry and make the landscape more tangible from inside. Pillowed wood siding and large windows inserted at strategic locations add textural relief to the walls. A neutral white interior envelope, washed with daylight, becomes a background for the clients’ art collection. The garage with studio above acts as a sculptural element and also provides an edge to the entry court.
Architect’s statement: Returning to the Bay Area after living in Texas for a number of years, the clients discovered an existing midcentury ranch-style house in Mill Valley that satisfied at least part of the needs; the site is amazing. Sitting atop an oak covered knoll within the Mount Tamalpais area, the location provides direct connections to wilderness and the opportunity for 270-degree views. The challenge was that the house was dated and was closed off from the surrounding views.
“It sits on an oak knoll on the middle ridge of Mount Tamalpais,” the owner noted. “You step outside and see wilderness.” The lot was ideal, but the structure itself was less than perfect. The house had very few windows that took advantage of the site’s 270-degree views. “We wanted something open and full of light,” the owner adds.

A set of additions was knit into strategic locations along the perimeter of this ‘60s boomerang plan to remedy the staid quality of the previous interior geometry and make the landscape more legible from inside. Areas of pillowed wood siding and large windows were added to add textural relief to the expansive walls. A neutral white interior envelope, washed with daylight, becomes a background for the clients’ art collection. The garage with a studio above acts as a sculptural element and also provides an edge to the entry court. Buttrick designed a gray aluminum sunscreen for the exterior of the expanded living room. Merten bordered the drive with a limestone wall.
The offset pivot front door is made of shou sugi ban wood. and the kitchen cabinetry, and suggested shou sugi ban, a Japanese wood-burning technique for the pivot front door. Quartzite paving grounds the entry and continues outside into the courtyard.

Inside, a rich mix of furnishings mix with a sophisticated collection of art and collectables. Interiors were curated by designer Gary Hutton who helped curate furnishings for the couple. In the living room, 'Eternity Domain,' 1989, by Jules Olitski hangs above a Jens Risom sofa covered with a striped Nobilis velvet. The wing chairs and a marble-topped coffee table are by Gio Ponti, and the bamboo-silk rug is by Niba Rug Collections. Set off by Benjamin Moore’s Lush, a collection of 19th-century French majolica plates provide a backdrop in the breakfast area for the owners’ vintage walnut-topped oval table designed by Florence Knoll and Kurt Ostervig-designed rosewood butterfly chairs. The cushion fabric is by Maharam. Soft driftwood toned oak floors visual connect the interiors to the adjacent landscape. Kitchen cabinetry is made of stained quarter-sawn oak, two shades darker than the hue of the floors. Milo Baughman-designed chrome stools with cushions covered with pony hair pull up to an island topped with honed silver travertine.






































