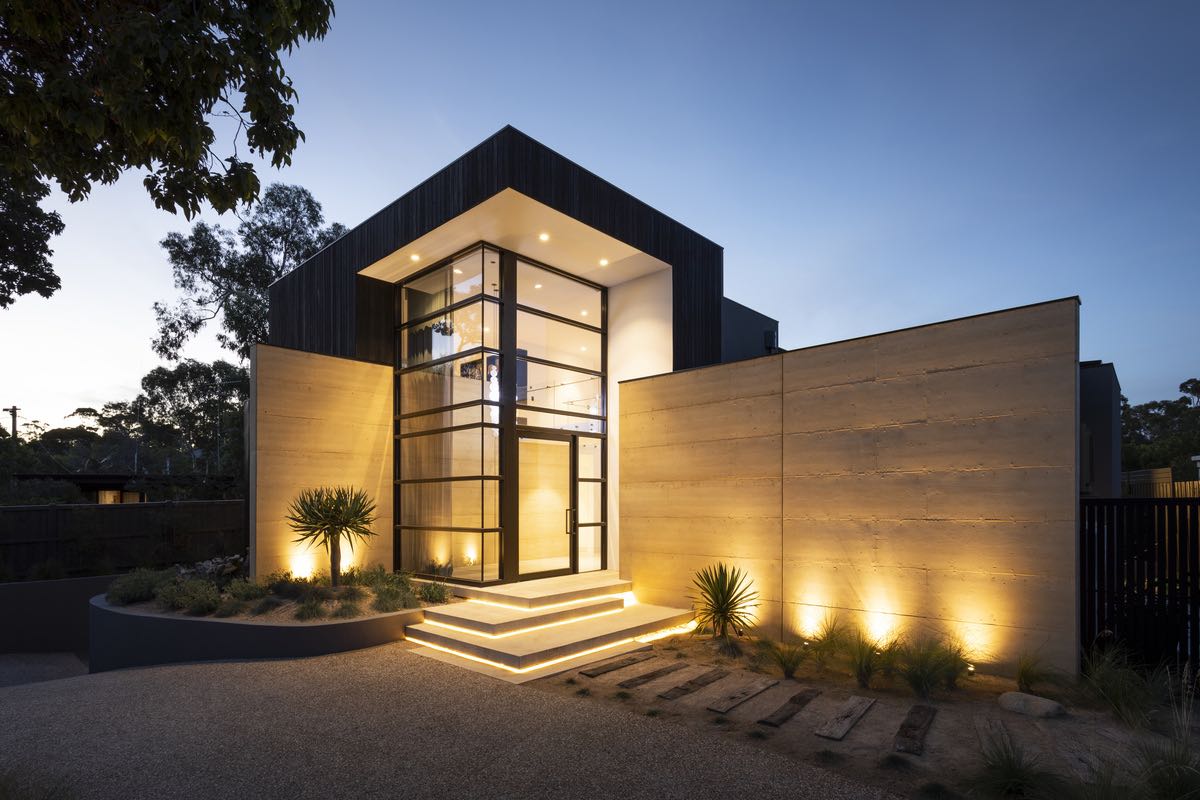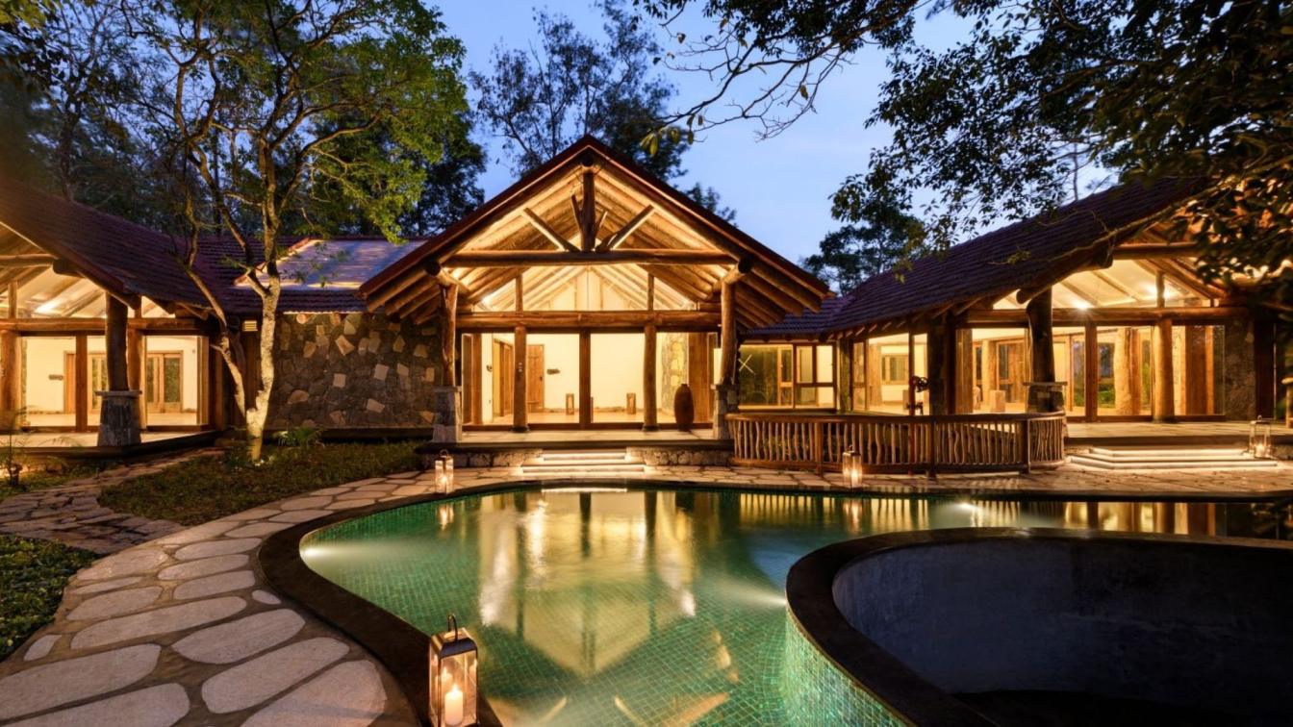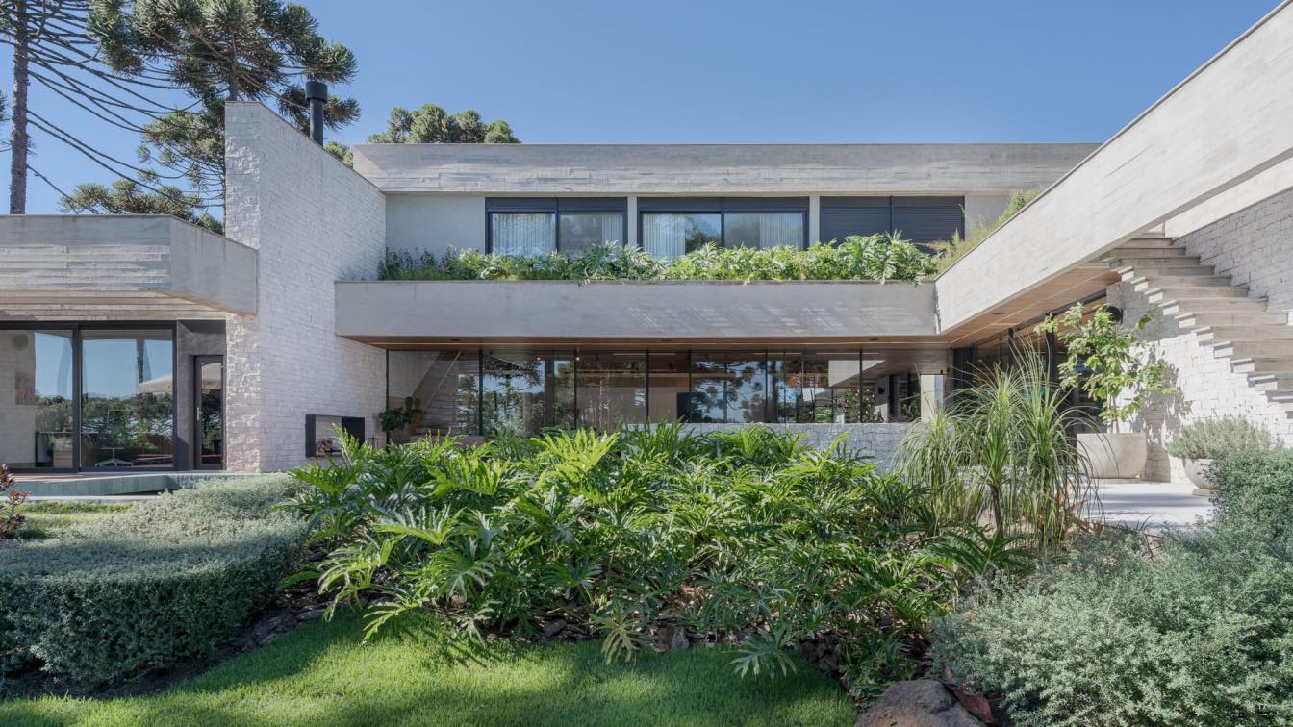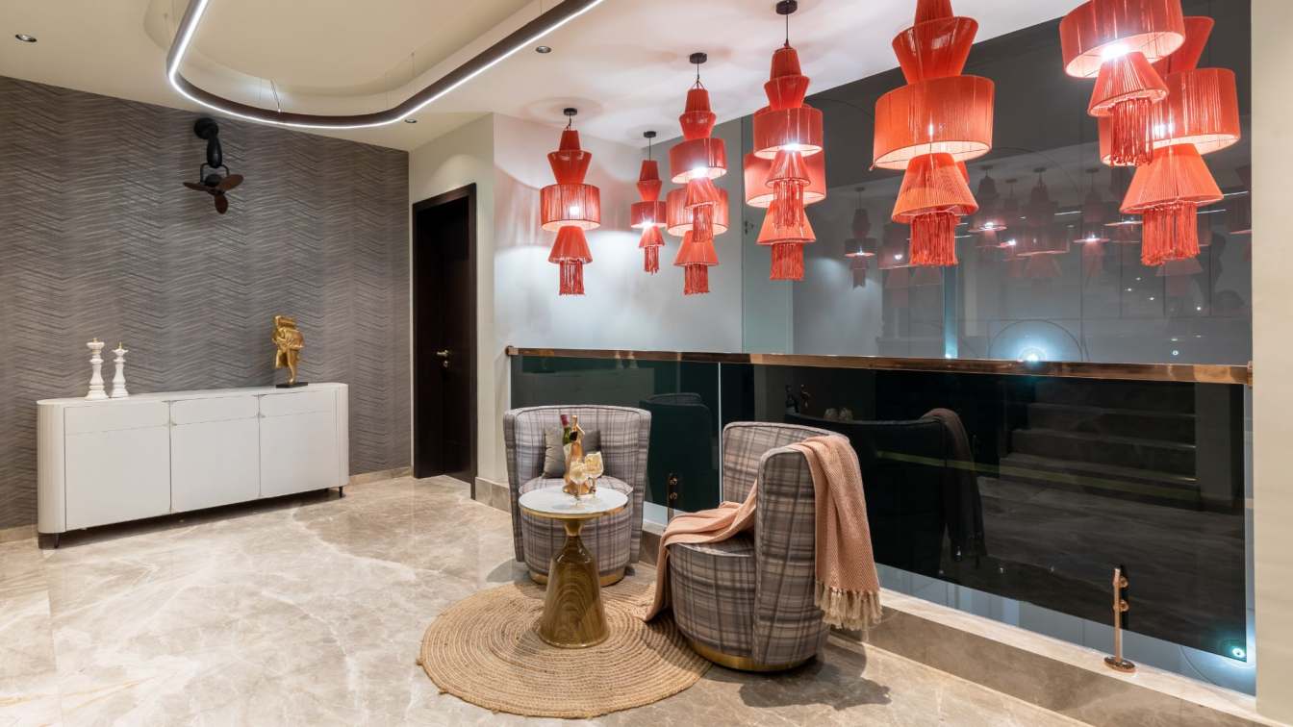The Mornington-based architectural studio The Little Brick Studio has designed "Fauconshawe Project" a single family home that located in Balnarring Beach, Victoria, Australia.
Project description by the architects:
Having completed two previous houses for this couple, this design was always going to be an evolution of the earlier projects, picking out the elements they loved about their previous homes, and melding them into their new dream home. But the client’s needs had also evolved - now parents to two young children and a gorgeous boston terrier puppy, versatile, future proof spaces were high on the list, as well as a request that the home be filled with plenty of natural light, seamless indoor/outdoor transitions, generous open living areas, passive yet effective heating and cooling options and high-tech automation.
 image © Amorfo Photography
image © Amorfo Photography
The simple vertical structure rises above the coastal landscape with a rawness seen in the surrounding nature carried over in the surfaces and materials. The rammed earth planes cutting through the building and the charred timber cladding to the remainder, will soften and weather slowly with time but will retain both structural and aesthetic integrity despite the impacts of the salt air. The contrast of dark and light flows through the house, with the dark soapstone benchtops and the glistening blue pool visible from the main living areas delivering a feeling of drama and refinement when moving through each space.
 image © Amorfo Photography
image © Amorfo Photography
Meeting the client’s brief for a large double storey luxury home in the context of the current coastal, holiday nature of the surrounds presented its own set of challenges. The neighbourhood character of the area was in the process of evolving to allow for modern, larger homes, but the immediate streetscape was still small holiday shack type dwellings, so it was important to ensure the design was somewhat sympathetic to this. This also became important during the planning process as we needed to provide a well-considered design to convince the council that the dwelling was suitable for the site.
 image © Amorfo Photography
image © Amorfo Photography
 image © Amorfo Photography
image © Amorfo Photography
One of the main elements used to blend the dwelling into the streetscape was the natural, beachside colours and tones utilized on the façade. Replicating the contrasting coastal tones of the sand and the darker ti-tree vegetation with the rammed earth and the charred timber cladding, allows the large building to intermingle with the natural surrounds of the site, allowing its recession into the environment. The large double height expanse of glass to the entry of the dwelling, lightens the façade further, and allows the reflection of the surrounding trees, further soften the buildings presence.
 image © Amorfo Photography
image © Amorfo Photography
 image © Amorfo Photography
image © Amorfo Photography
The site is located one block back from the beach in Balnarring, a quiet, coastal village on the Mornington Peninsula. Historically the area was a holiday location, however recent times has brought many more permanent residents, and the newer housing in the area has begun to reflect this with larger often highly architectural housing replacing the older smaller weatherboard and fibre-cement holiday housing. While the site is not highly vegetated, the surrounds are, with large native gum trees and ti-tree shrubbery consistent with the salty coastal environment. Given the sites location so close to the sea, the site is within an area prone to sea water rise (floor levels needed to be set a minimum of 800mm above natural ground level). Testing also revealed the water table sits high in relation to the natural ground. The combination of the water table and the sand meant that this needed to be considered with the basement design. The surrounding sites were utilizing bore water, so any solution had to ensure limited impact on quality of the ground water.
 image © Amorfo Photography
image © Amorfo Photography
A secant piling system was used around the perimeter of the building footprint, to slow the impact of the ground water and sand, allowing adequate time to build the structure and minimise the impact on ground water quality. The basement was then designed as a freestanding structure within this perimeter, allowing more reliable waterproofing internally. Flood gates were installed into the ramp to prevent impact from sea water rise. The required raised floor levels were incorporated into the ground floor with the use of floating cantilevered stairs and elevated landscaping beds, ensuring a holistic design to the façade.
 image © Amorfo Photography
image © Amorfo Photography
The designer kept detail to a minimum, utilising open spaces and a simple combination of textured and reflective surfaces, so that the pool became the standout feature. The reflections of the water, the shadows and light can be glimpsed throughout the house. Sometimes subtle such as the blue glow flowing into the basement from the underwater window. Sometimes obvious such as the view from alfresco and living area, or the master bedroom decking, floating over the pool where the occupants breakfast each morning, but always providing a hint of the coastal lifestyle the client loves so much.
 image © Amorfo Photography
image © Amorfo Photography
The design optimizes passive energy principles for the site - well designed and located windows connect inside and out, providing views, natural light, passive solar heating and ventilation. The rammed earth walls, constructed with local materials for a low embodied energy, combined with the concrete flooring, create thermal mass elements throughout the building, with hydronic heating installed to cope with any weather extremes. Double glazed, argon filled windows and well insulated external walls assist with sealing the building, and a post build air tight test assisted with sealing any missed gaps to ensure a tight and efficient shell.
 image © Amorfo Photography
image © Amorfo Photography
 image © Amorfo Photography
image © Amorfo Photography
 image © Amorfo Photography
image © Amorfo Photography
 image © Amorfo Photography
image © Amorfo Photography
 image © Amorfo Photography
image © Amorfo Photography
 image © Amorfo Photography
image © Amorfo Photography
 image © Amorfo Photography
image © Amorfo Photography
Project Name: Fauconshawe Project
Architecture Firm: The Little Brick Studio
Principle Designers: Ben Mulholland and Amy Hart
Builder: Swell Building Group
Completion Year: 2018
Area: 620 ft²
Location: Balnarring Beach, Victoria, Australia
Photographer: Amorfo Photography
Landscape: Port Phillip Landscaping




