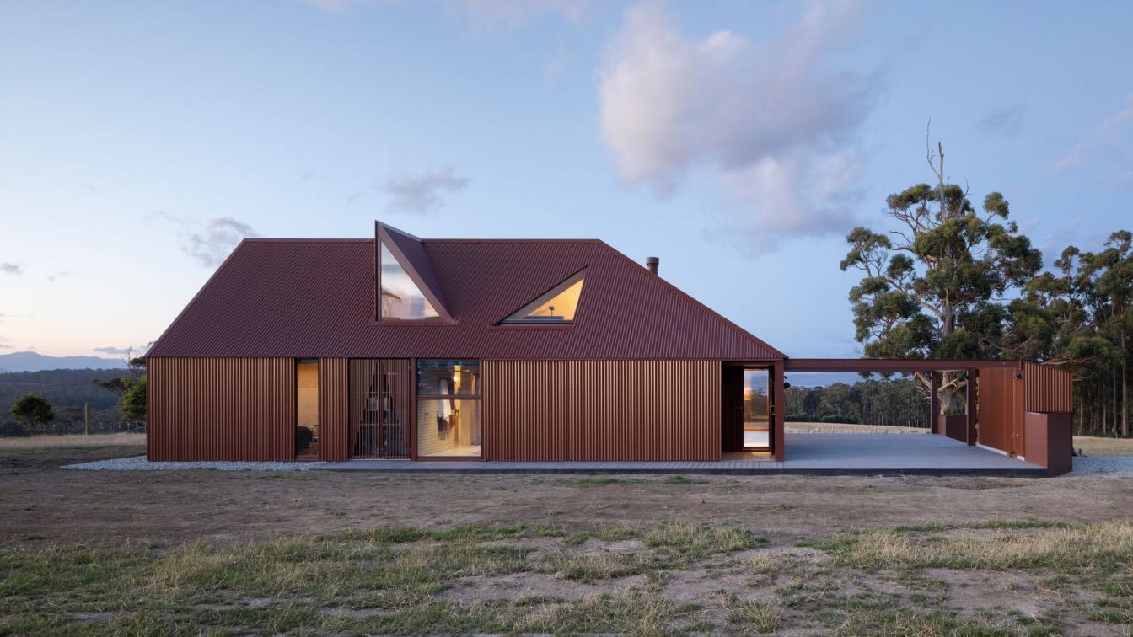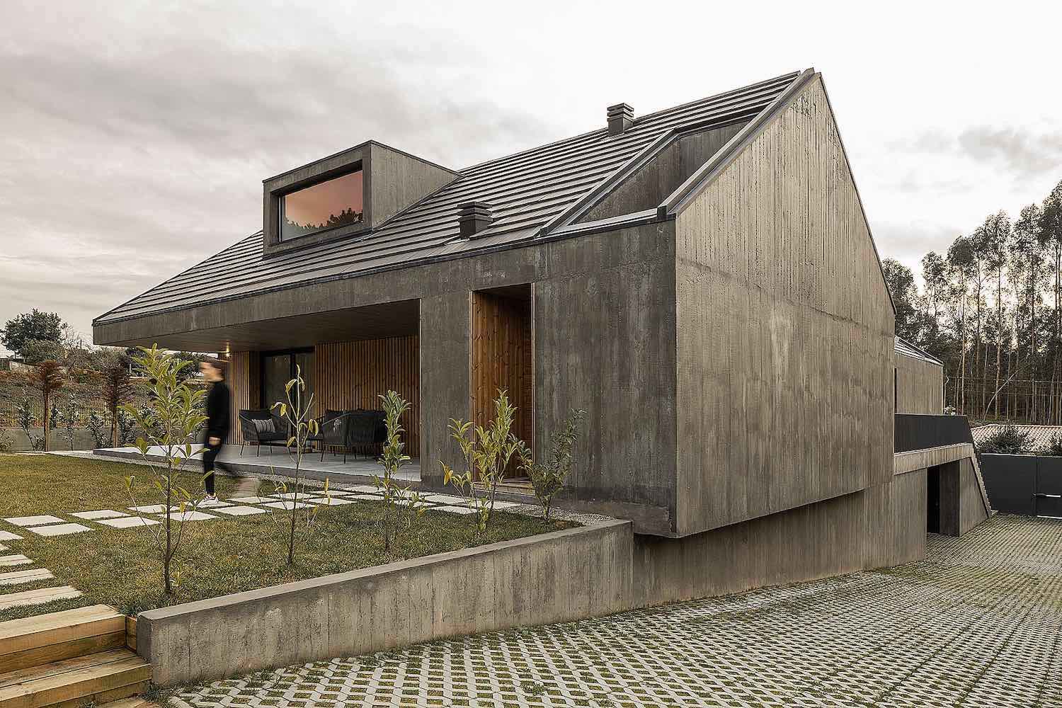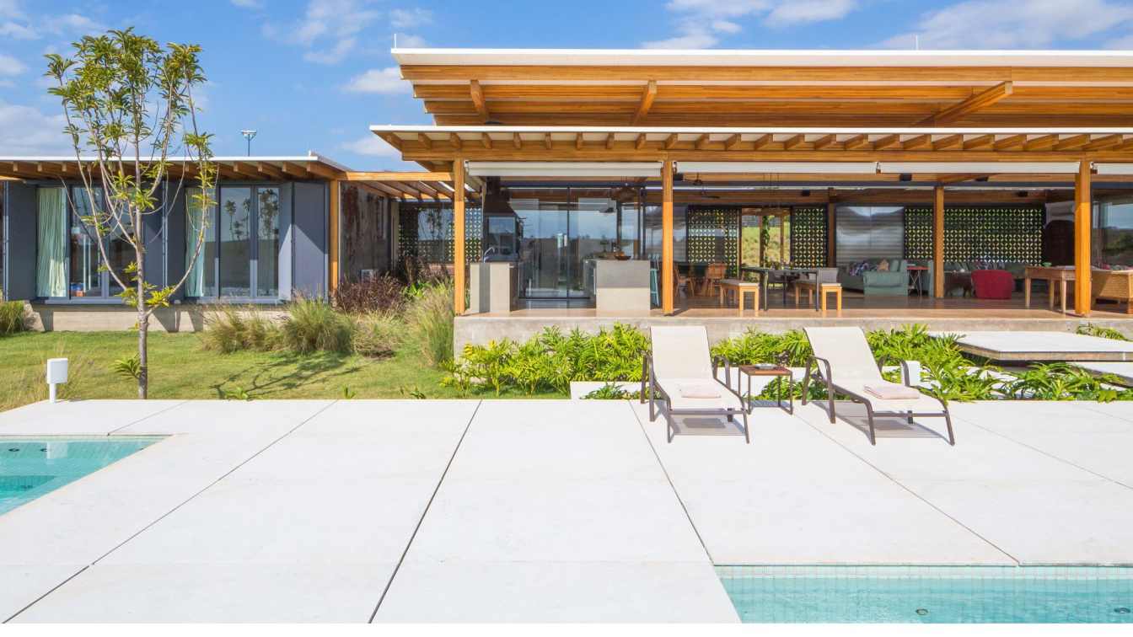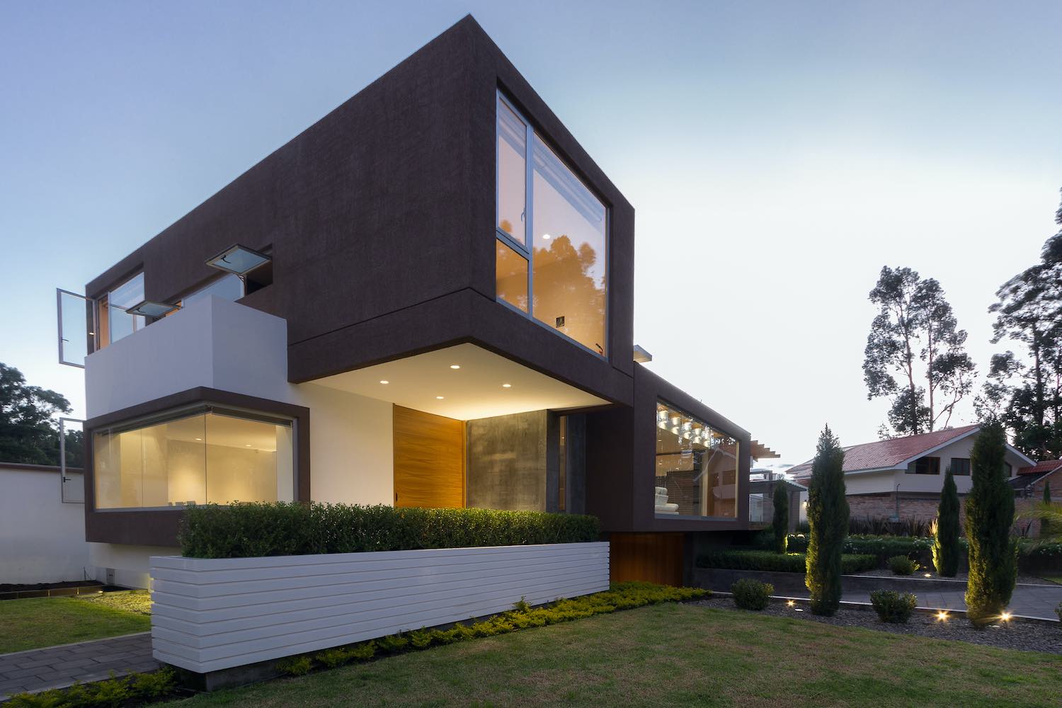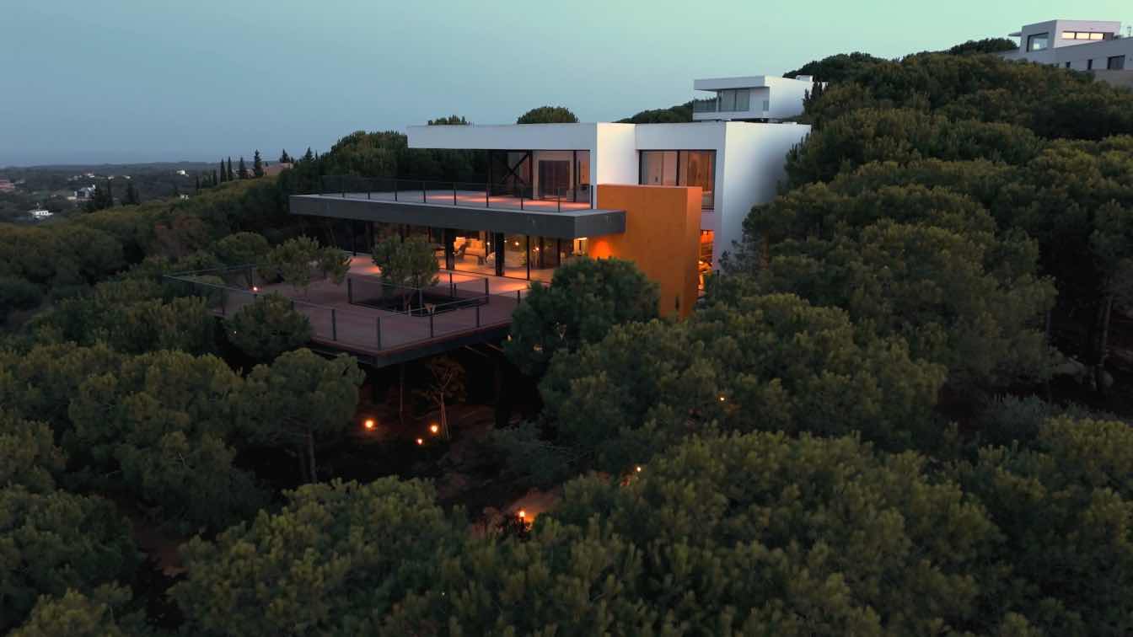FMD Architects: Nestled in the rural surrounds of Bruny Island, Tasmania, Coopworth is a contemporary interpretation of a country farmhouse. The site’s inhabitants of Coopworth sheep, the wide-ranging views to the water and mountain ranges beyond, as well as the weathering red lead shacks dotted over the island provide an ever-changing landscape with which the house converses.
The footprint of the house is consciously constrained to maximise arable land yet maintains generosity in its thoughtful internal arrangement. While designed to accommodate two principal occupants, the house can be opened up to host family and friends through creative interpretations of Australian verandah sleepouts and caravan bunk beds.
Frameless windows are pushed to the edge of the floorplate to embrace wild winds and rains – at once immersed in the beauty and brutality of the weather and well protected from it.





























