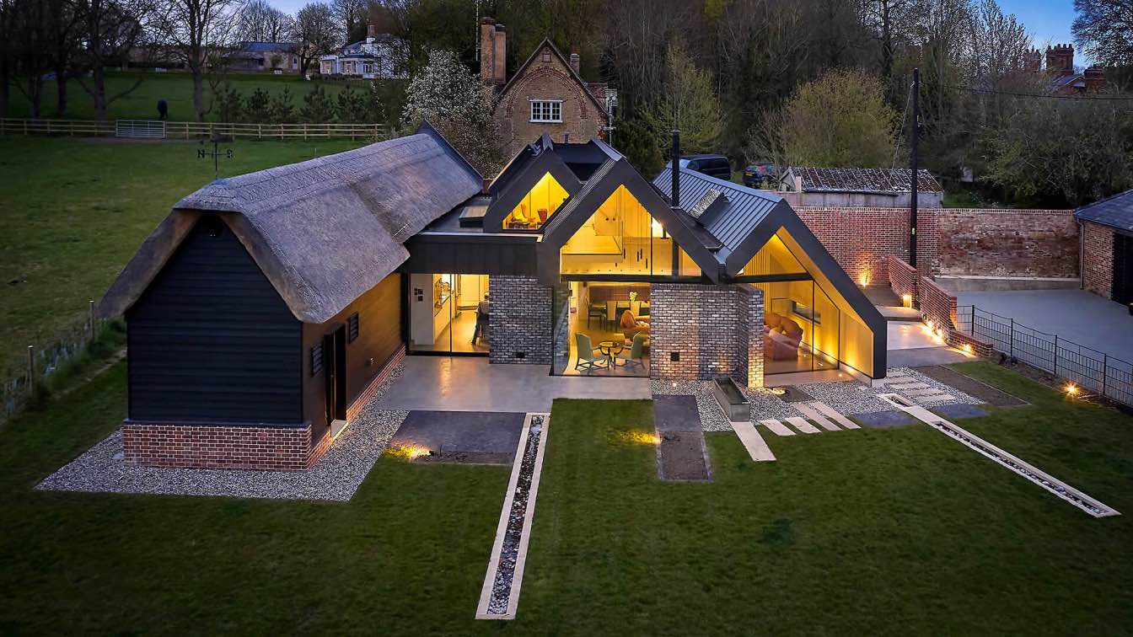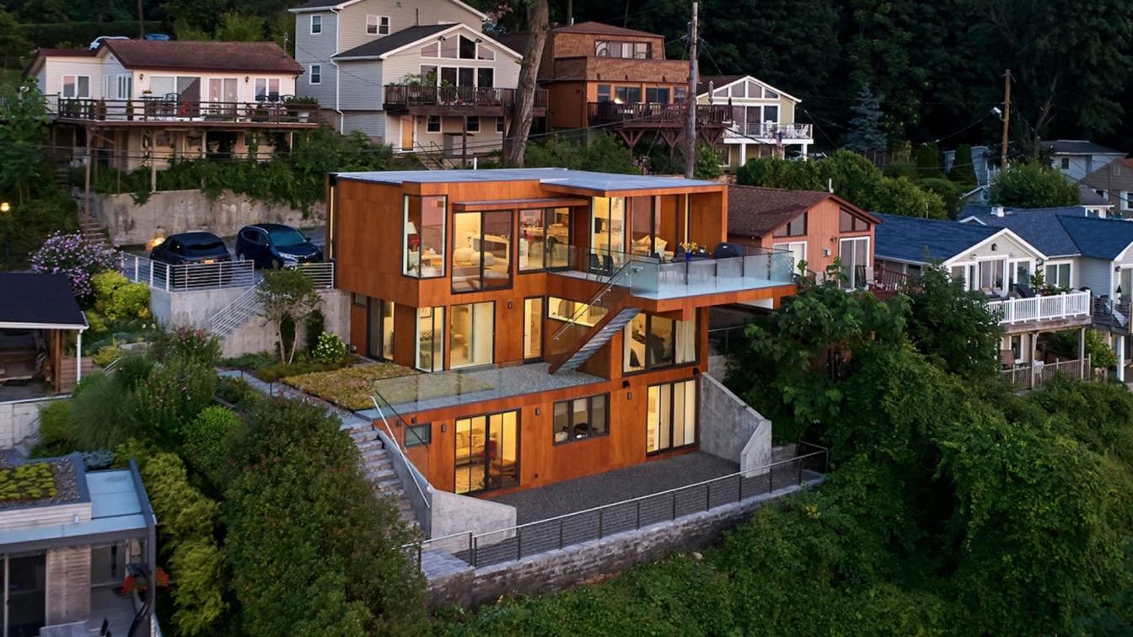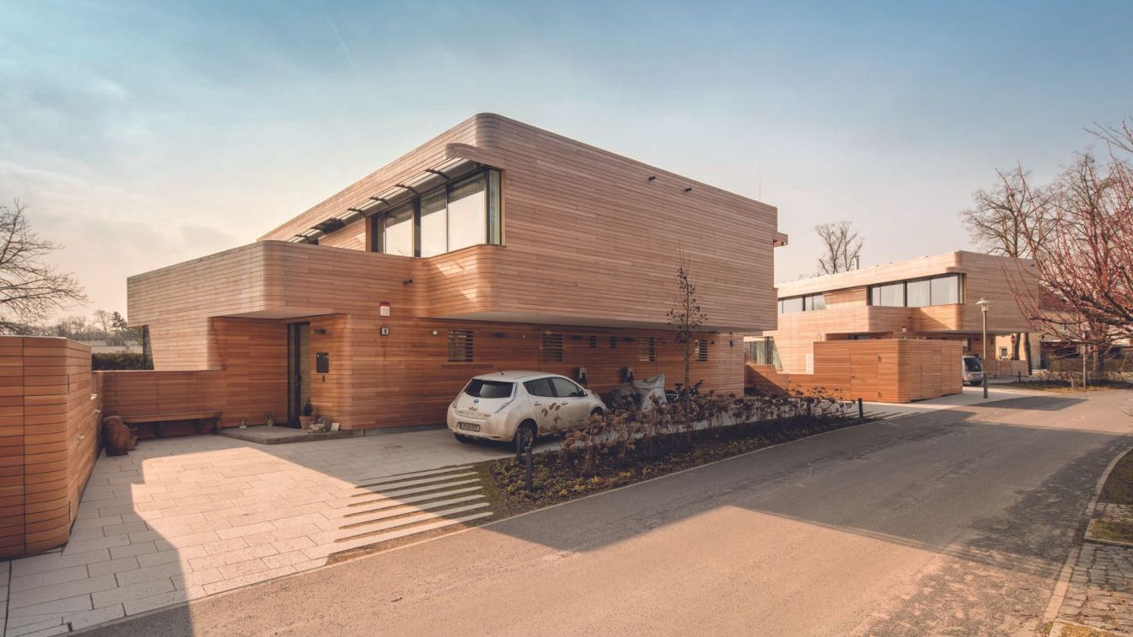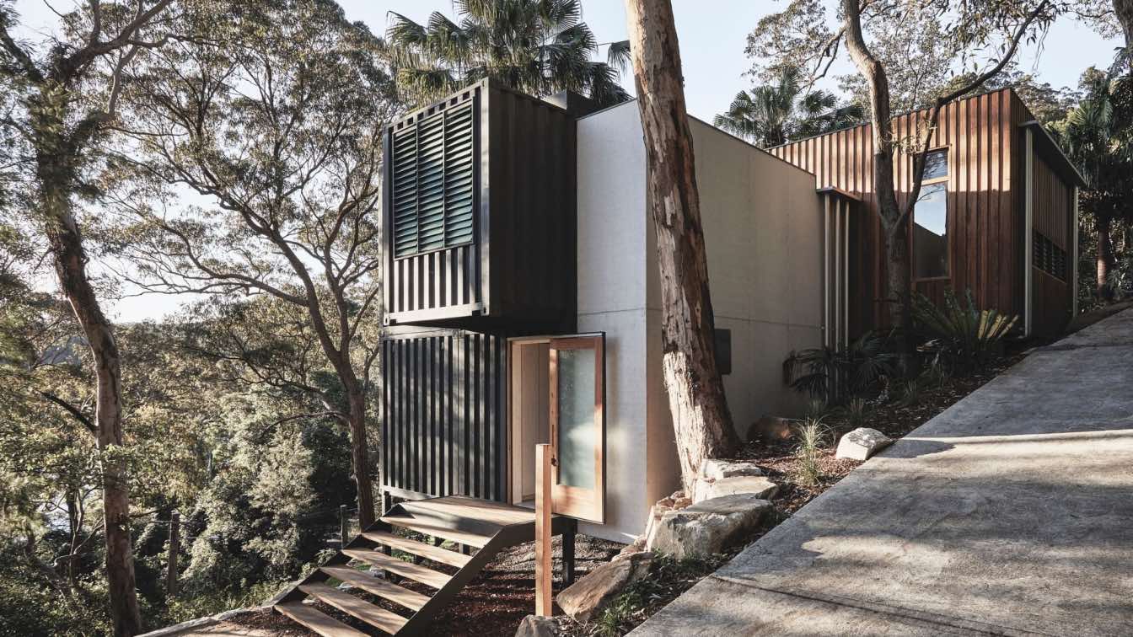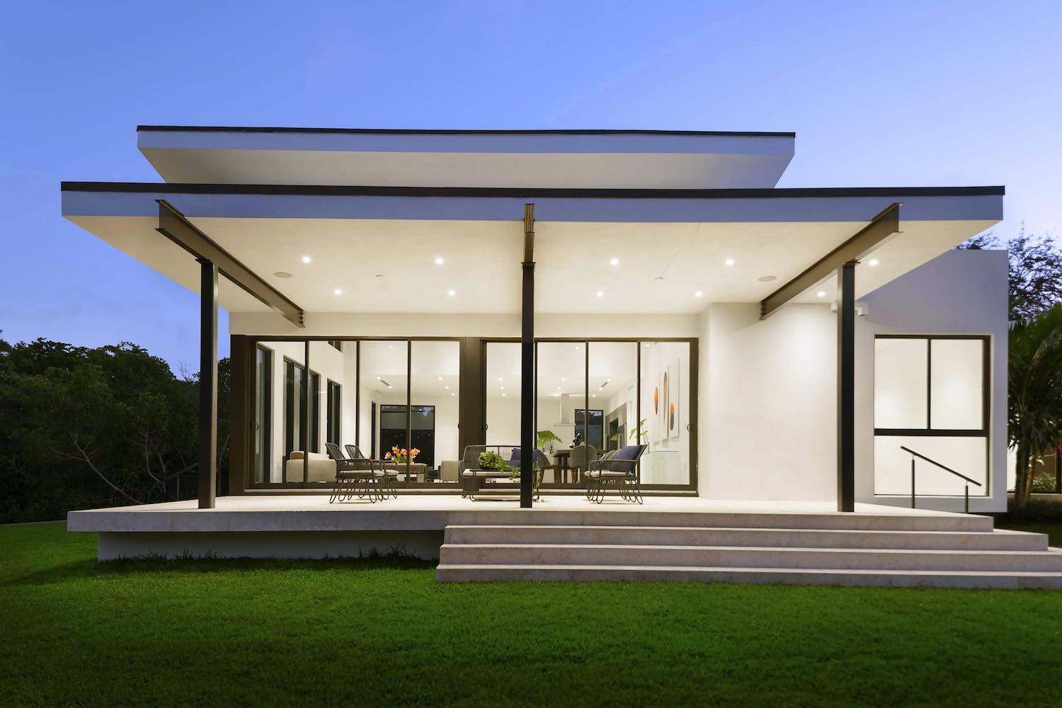Chadwick Dryer Clarke Studio: Gables’ is a striking low impact village home. Designed to be our retired clients' forever home, the house is accessible, highly contemporary, low energy, sustainable and secure. The clients wanted it to be not too big for two, but big enough to accommodate village parties and wider family coming to stay. The house is knitted into the local community, and so in order for the house to have low impact on the village setting and the immediate neighbours it was essential that our design encapsulated the character of the village and the wider site. CDC studio replicated the thatched barn with weatherboarding, incorporating into the new volumes local crafts and materials of flint, red brick, timber shutters and estate fencing complimenting this with the use of zinc to echo the agricultural aesthetic of the original land use.
 image © Hufton and Crow
image © Hufton and Crow
Adopting a thoroughly modern approach, the larger part of the new house was set back to retain existing views of the thatched barn from the village road and kept deliberately low in height to accommodate the immediate neighbours' views. This resulted in the low lying folding glazed volumes designed to accommodate the 200m sq client footprint of space.
The site is landscaped to lead visitors towards the entrance and the clients' front facing study, whilst not being able to access the main house without an invitation. A narrow, curved hallway draws you into the main house. The kitchen, dining and living spaces are open plan to allow for social gatherings. The kitchen sits under a column-free, steel rod hung mezzanine with acoustic damping which was rigorously engineered to avoid the reverberating noise. This creates a sense of enclosure to the kitchen whilst allowing CDC to achieve the fully flexible family / party space requested beyond. The folding roofline shapes are crafted and lined in silver fir timber plus acoustic felt, affording a very warm and cosy feel to the high volume spaces. The long underside of the roofline is visible at full length of the building and delicately supported by a single steel post sat onto a concrete sheer wall. High level glazing allows the roofline to be viewed through the house, connecting the open plan space with the hallway and study beyond. Internally a bespoke dining room bench adds a sense of fun and colour using the clients family tartan as fabric to the seating area.
 image © Hufton and Crow
image © Hufton and Crow
The character of the thatched barn is emphasized by embracing its full height to the ridge, offering modest but usable guest rooms wrapped in painted timber boarding. These were identified for immediate family use, the height helping to overcome their narrow nature on plan, integrated wardrobes, back panels and pegs for hanging make them hard working spaces. A separate master suite spreads into the new volumes providing dressing, bathroom and a private patio area which offers the clients a place for quiet retreat when guests are staying.
The house boasts its own private ‘Gin and Tonic’ balcony. The mezzanine space creates a private second sitting area with a concealed timber stair nestled between concrete sheer walls to provide access. It is quiet yet connected to the main space, and commands views to the west with a fully opening rooflight to let the outdoors in. A separate guest suite and shower room afford privacy to occupants and visitors alike.
 image © Hufton and Crow
image © Hufton and Crow
Built primarily from timber frame with woodwool insulation and concrete sheer walls, the house incorporates air source heat pumps and photovoltaics and will be monitored for its energy use over the course of the year. The extended roofline and orientation provides solar shading to the solar controlled west facing glazing with the careful positioning of rooflights to prevent overheating in the height of summer, plus water run off is directed to a salvaged historical water trough which the clients will use to water the garden. The linear design is extended into the immediate landscape with water rills extending out like fingers into the wider area which over time the clients will begin to accentuate with their planting.
Our clients concluded "CDC showed just the right combination of imagination and persistence, leading to an individual home that meets all our requirements and fits into its surroundings. Throughout the project we have benefitted from their attention to detail and their real interest in how we intend to live in our new house. 3 months in and we are VERY house proud!"


















































