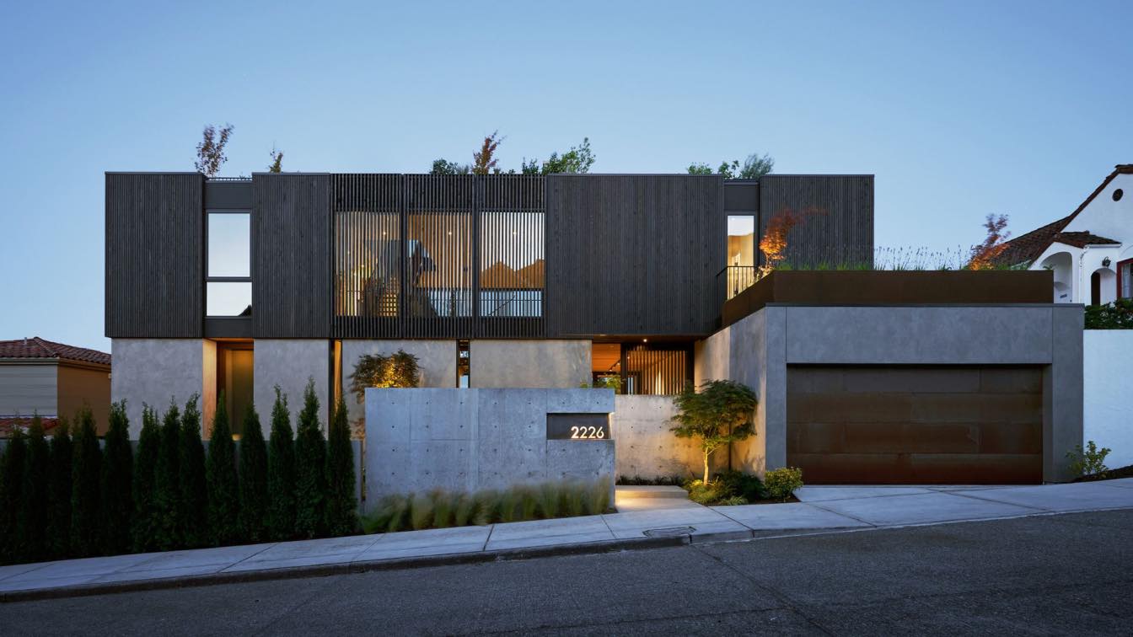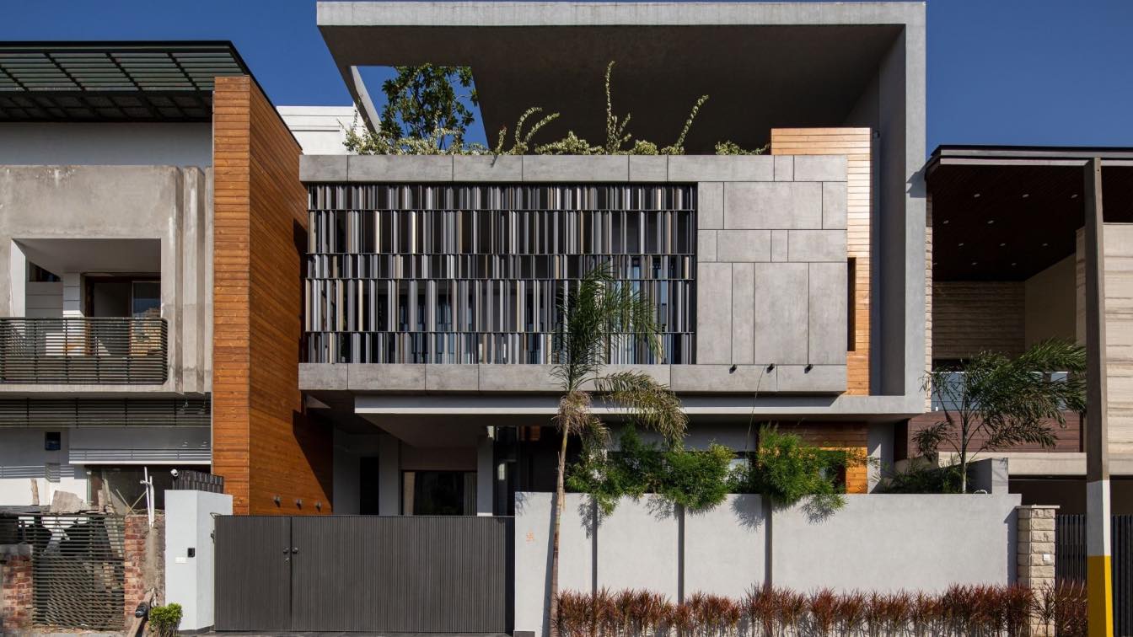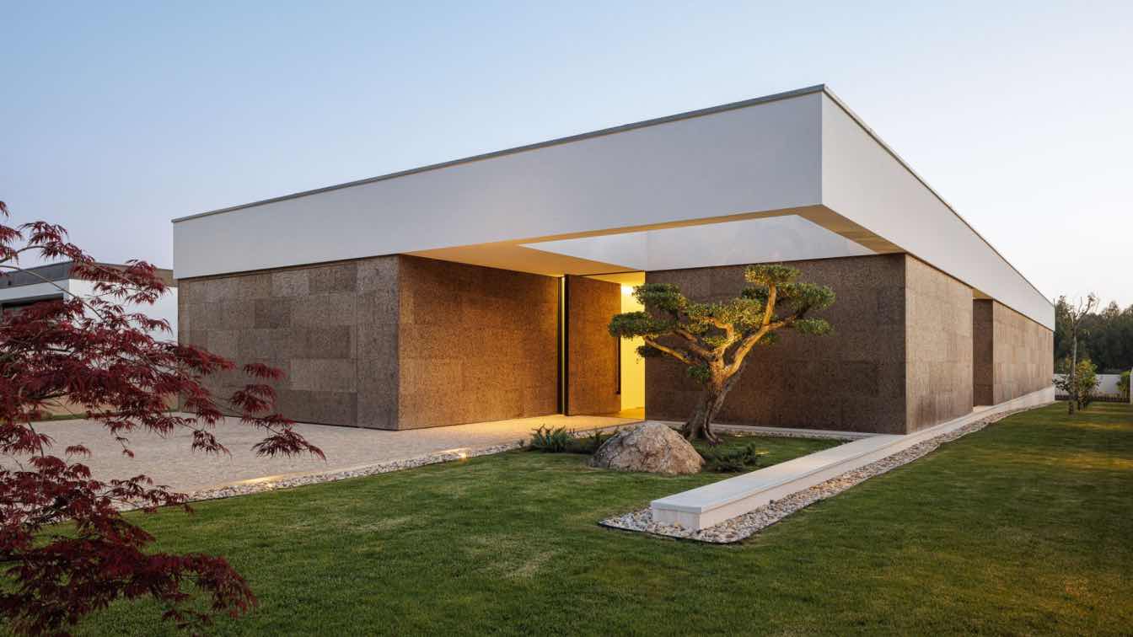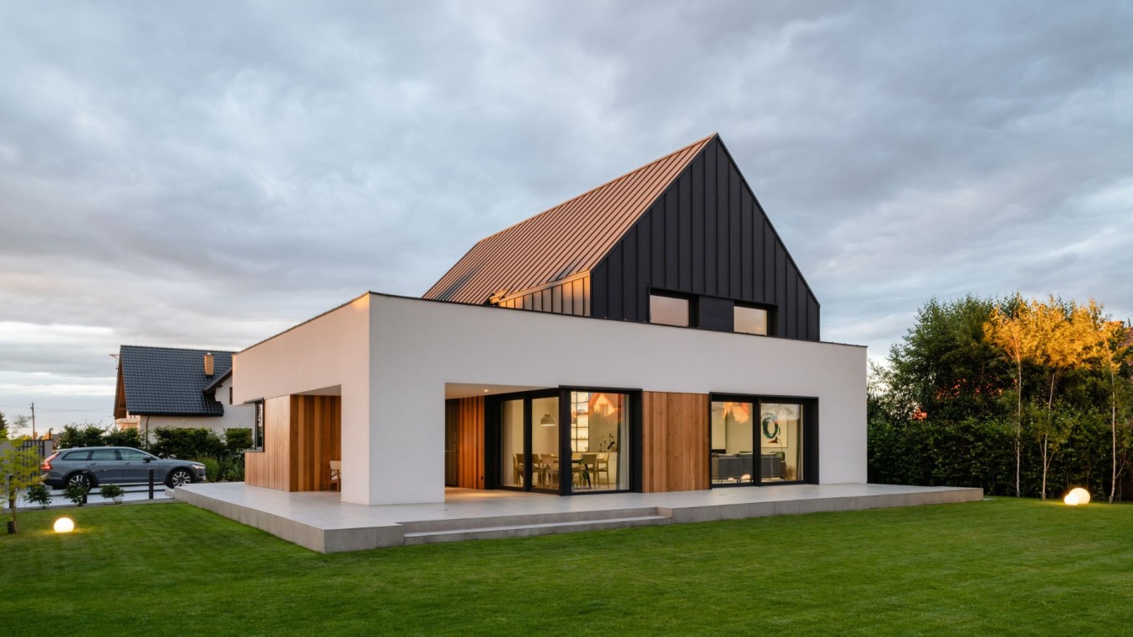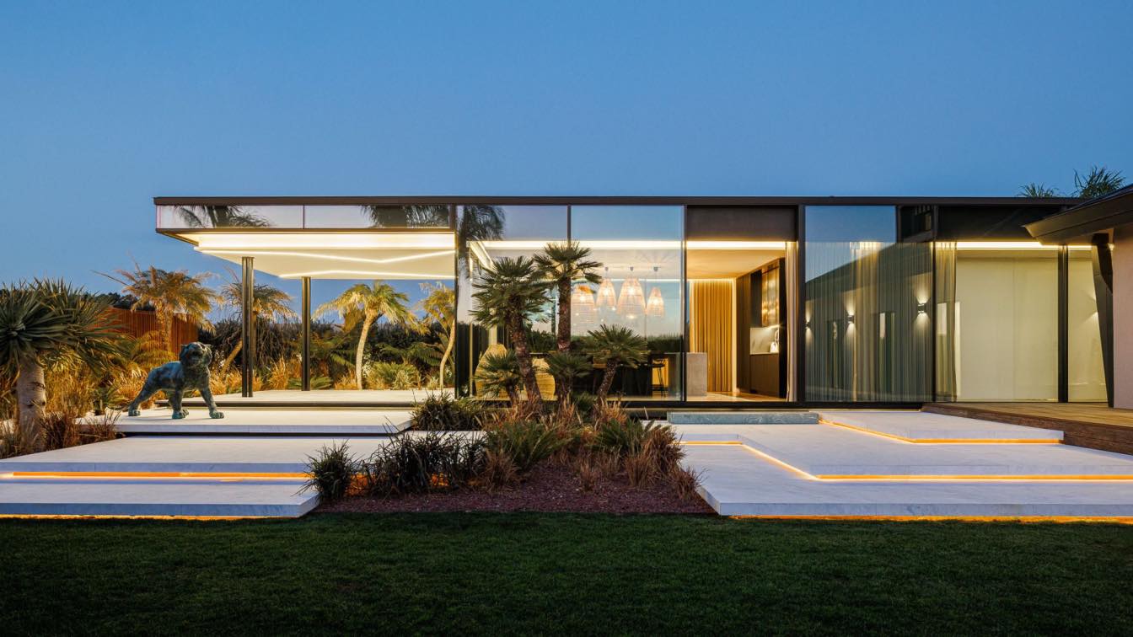GO'C: Sound House is located in Seattle’s Magnolia neighborhood. This elevated peninsula northwest of downtown offers expansive views across the Puget Sound and to downtown Seattle. The project is a 5,500 square foot single family home replacing the existing house built in the 1920’s. There was an existing plateau at the top of the house where the new structure is placed. An existing series of terraced gardens and pathways were reworked to form a dining terrace and pool terrace nestled into the slope. One of the driving factors in the design of the house was the almost 360 degree views from the site and the design allows these to be maximized on each of the levels.
The program for the house was unique in that it needed to house a large family of two adults and six children.The owners, Brandon & Sarah Ebel, each had three children and combined families and homes for the first time with the build of this house. Each member of the house had unique needs and desires for how the spaces should function. For Brandon, a music lover and owner of a local record label, intertwining audio throughout the house and creating a space for his large record collection was a high priority. For Sarah, a NYT best selling author and chef extraordinaire, having calm refuges to write, a library to house her many books, and a large kitchen to cook for family and friends was key. For the kids, the aim was to create their own private spaces to escape and also a dedicated kids area to play and do homework with good connections to the family living space.
The house is designed to be enjoyed by all members of the family with plenty of living space and access to the many exterior terraces and roof decks - creating a house to gather within was of utmost importance. From the extensive views of the Puget Sound, the music playing, and the six kids that inhabit the house - Sound House seemed like the perfect name for this project.
The house is spread across two main living levels as well as a basement that opens out onto the pool terrace and a rooftop level with extensive gardens. From the upper north street the house appears as two stacked horizontal bars with the materiality of the lower mass grounding the building and lightweight porous upper level revealing hints of the interior space. The upper level is clad in vertical tight knot cedar slats which open up to form screen walls over portions of the upper level glazing. Entering the house through a wide hallway creates a physical and visual connection from front to back and a glimpse of the views beyond. The rear of the house opens up to the garden terraces and swimming pool. The main level is largely glazed on this side allowing the living spaces a direct relationship to the terraces.

At the heart of the house is a double height living space with wood burning fireplace and chimney that extends vertically through the space. Passing from public to private space as you ascend through the void, the transparency of the house responds by moving from open glazing to a wood slat brise-soleil, filtering sunlight and screening the interior spaces from the street. The void is flanked either side at the upper level with the kid's wing and primary wings connected by a lightweight bridge. Both wings have an active relationship to this main living space and each other whilst retaining their own privacy and character.
The upper level design places the parent's primary wing on the east side of the house with their views focused to the south and the kid's wing occupying the west side. The kid's side functions as a bunkhouse of sorts, with 6 small bedrooms arranged around a sun-filled central play space with a large skylight above. Built-in desks and storage around the perimeter of the play space provide for the functional needs removed from the bedrooms, this allows the bedrooms to feel more spacious. The rooftop above the garage becomes an extension of the kid’s play space at this level. The primary wing cantilevers dramatically out over the dining terrace and pool below. Impressive views of the city and Puget Sound are seen from the primary deck and bedroom. A luxurious primary bathroom and his/hers dressing room occupy the central section of the wing. A small office is located in the northwest corner. Accessed from the upper level bridge, a suspended staircase leads to a large roof deck and gardens. The staircase is housed within a light monitor which drops natural light down into the living room below.

Architect - Quotes
“Sound House is a good example of the clients being very involved in the design and construction process and at the same time really trusting us and the work we do. That trust is such a huge part of the design and construction process allowing a project vision to be born and then realized. - Jon Gentry AIA
“It certainly doesn’t always happen, but on Sound House the first sketch of the floor plan was very close to what we built. The concept expressed in the plan was there from the beginning. One key approach that we talk about in the studio is to absorb all of the changes and input from the clients, consultants, and builders, let them inform the design, but to hold on to the essence of that initial concept.” - Jon Gentry AIA
“On the north street side, the architecture offers privacy and protection through site walls and wood screens while on the south view side the structure explodes open to harness light and maximize prospect views over the city and Puget Sound.” - Jon Gentry AIA
“All of the beautifully crafted metal work on this project became a primary design thread that ties it all together. From the exposed structural steel to the bridge railings and stair treads all the way down to the first thing you touch with the entry door pull, the hand-crafted metalwork is evident and speaks to the level of care and craft that we were aiming for from the start.” - Jon Gentry AIA

Architect - Contractor Quotes
“You build a relationship over the years, it becomes more fluid in terms of the builder understanding the level of detail and the feel you are after. You become more
tuned into one another and Sound House is a good example of a collaboration built on years of working together.” - Jon Gentry AIA
“We present ideas and detail them to the nines, but the project is only as good as the people that are putting it all together.” - Jon Gentry AIA, GO'C
“Part of the reason Sound House was such a good collaboration is because we had a history of working with GO'Cand a common design language. We knew we could get there on the more intricate pieces that were important.” - Chris Thomas, Thomas Fragnoli
“We got to work with some really great makers on the job. From the steel fabricators to the cabinet builders to the plaster finishers, they are all artists and perform their craft at a very high level. They were all willing to get on board with the vision. A good example, the steel fabricators hand forged the handrail corner transitions on site, modifying them slightly as needed to make them work perfectly.” - Chris Thomas, Thomas Fragnoli

Contractor - Owner Quotes
“All through the process, the owner made decisions that were good for the project from a design perspective. He took a leap of faith with us (GO'C and Thomas Fragnoli Construction) to get there. The owners trusted the process.” - Chris Thomas, Thomas Fragnoli
“The clients took ownership of being a part of the design and construction process - they were active participants. They put ideas in motion and participated in those being realized.” - Chris Thomas, Thomas Fragnoli
“It was one of the most collaborative and fun projects that we have ever worked on because of the team - the clients, GO'C, and Thomas Fragnoli Construction. Everyone always showed up. We were all working towards a common goal.” - Chris Thomas, Thomas Fragnoli
“One thing that was great from a team standpoint was because we were involved very early in the Schematic Design Phase we were able to work through some of the complicated coordination items that related to the structure. The systems were a challenging part of the project. Without that early planning work, a bunch of the construction process wouldn’t have gone as well.” - Chris Thomas, Thomas Fragnoli
“GO'C had a vision for the pool and this seamless look of the concrete retaining wall diving into the water. We got the opportunity to build something that we haven’t really seen before - the pool installers had to be brought into the design process to help realize this detail. It seems like a simple detail but there are a number of people involved and sequencing of trades to make it happen.” - Chris Thomas, Thomas Fragnoli




































































About The Clients
Our clients, Brandon & Sarah Ebel, each had three children and they combined families and homes for the first time with the build of this house. Each member of the house had unique needs and desires for how the spaces should function. For Brandon, a music lover and owner of a local record label, intertwining audio throughout the house and creating a space for his large record collection was a high priority. For Sarah, a NYT best selling author and chef extraordinaire, having calm refuges to write, a library to house her many books, and a large kitchen to cook for family and friends was key.
About GO'C
Founded in the Pacific Northwest and practicing internationally, GO′C is an award-winning architecture studio inspired by the interplay of rational design and artistic expression. From residential to commercial and public spaces, we thrive in the challenges of site-specific work, and find opportunity in constraint.
Founding Partner Jon Gentry grew up in North Carolina, developing an eye for utilitarian structures and an impulse to challenge norms. Founding Partner Aimée O’Carroll grew up in the heart of London and comes from a family of architects that reaches back three generations. Together, our studio is driven by the concepts of practicality and imagination. When thoughtful analysis meets a spirit of exploration, we know we’re in our element. Our process is as rigorous as it is daring; it takes both knowledge and curiosity to turn a brave idea into something real. Building a foundation under ‘what if’ is where we like to be; the enduring desire behind everything we create is to push the limits of what's possible—in service to clients, communities, cultures, and landscapes.

