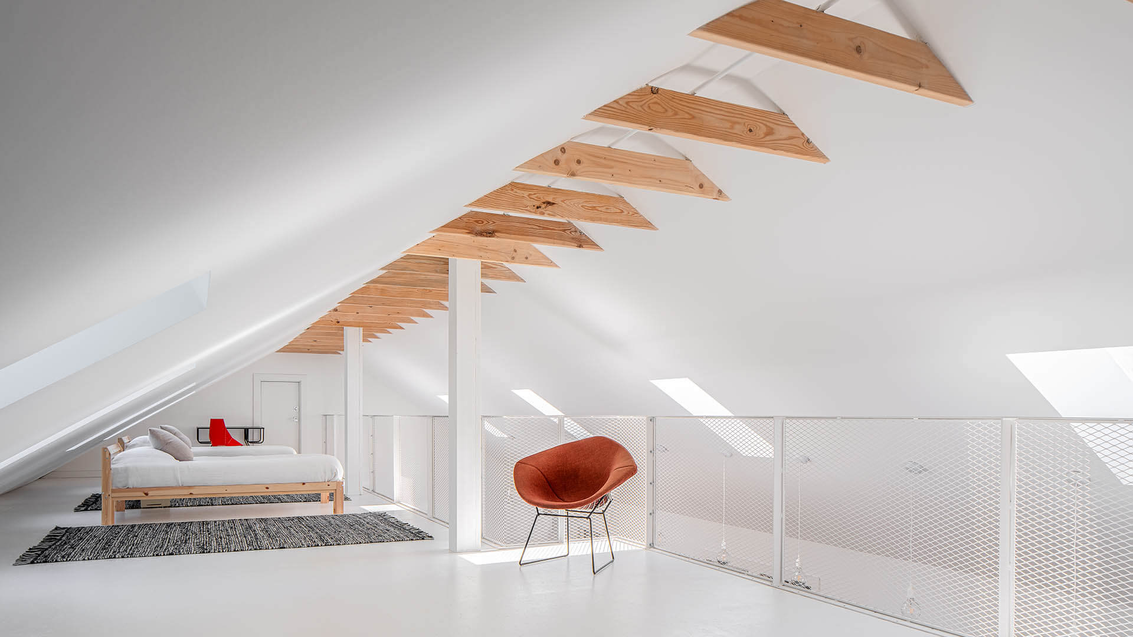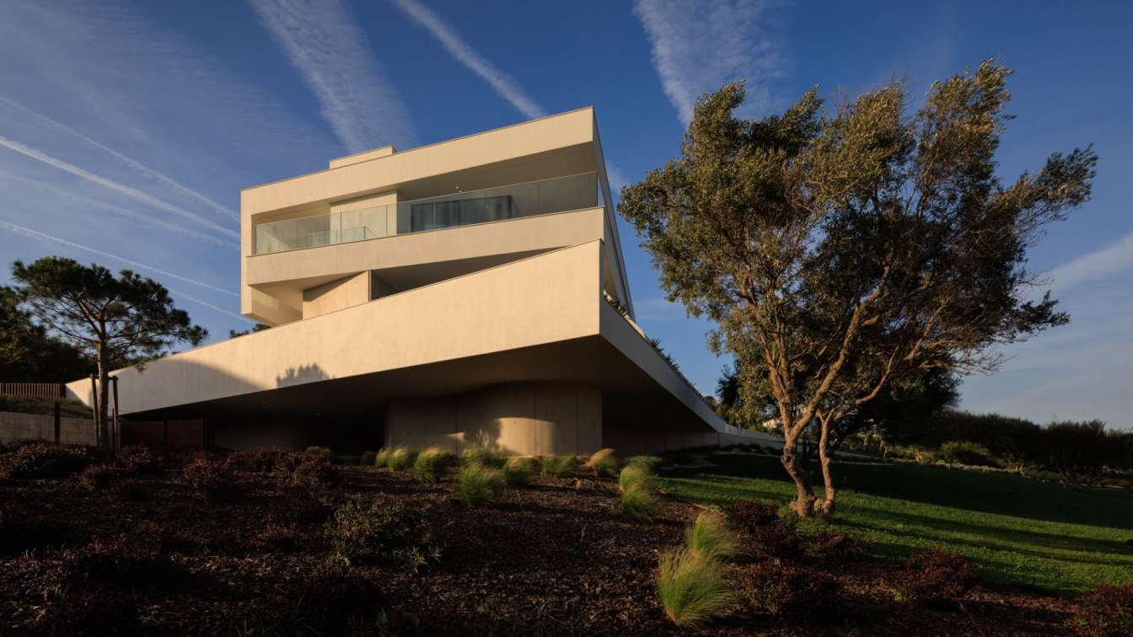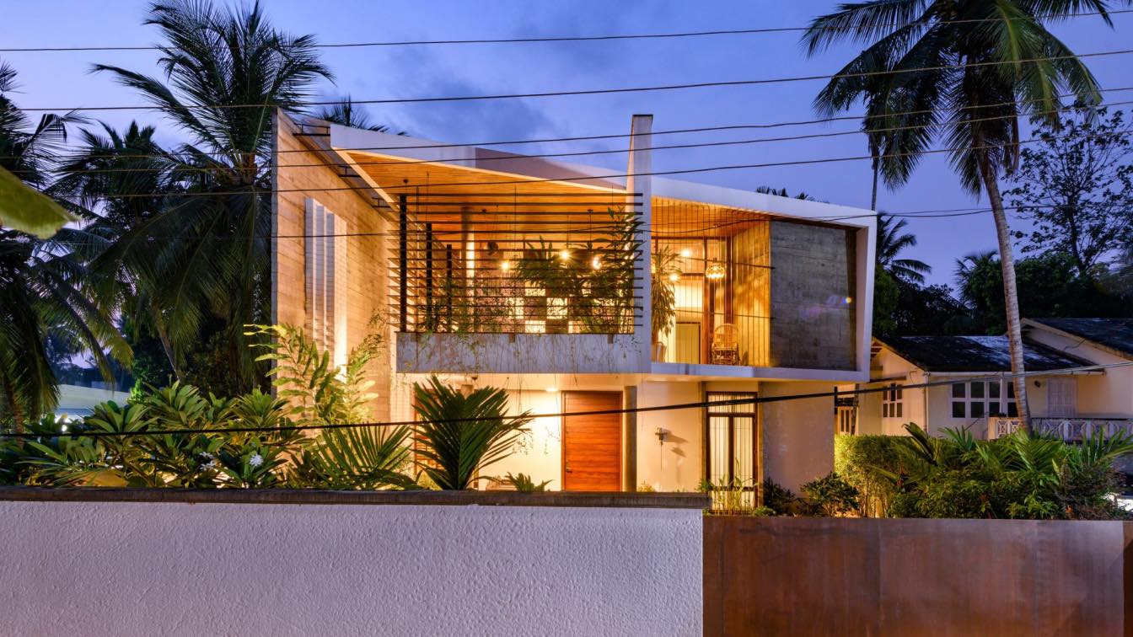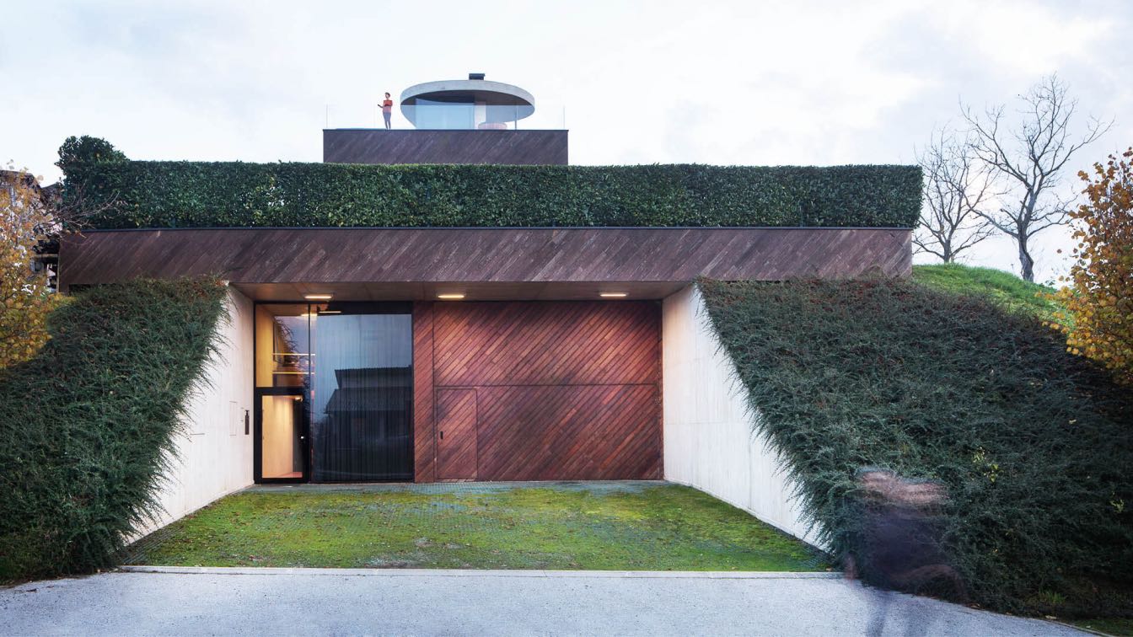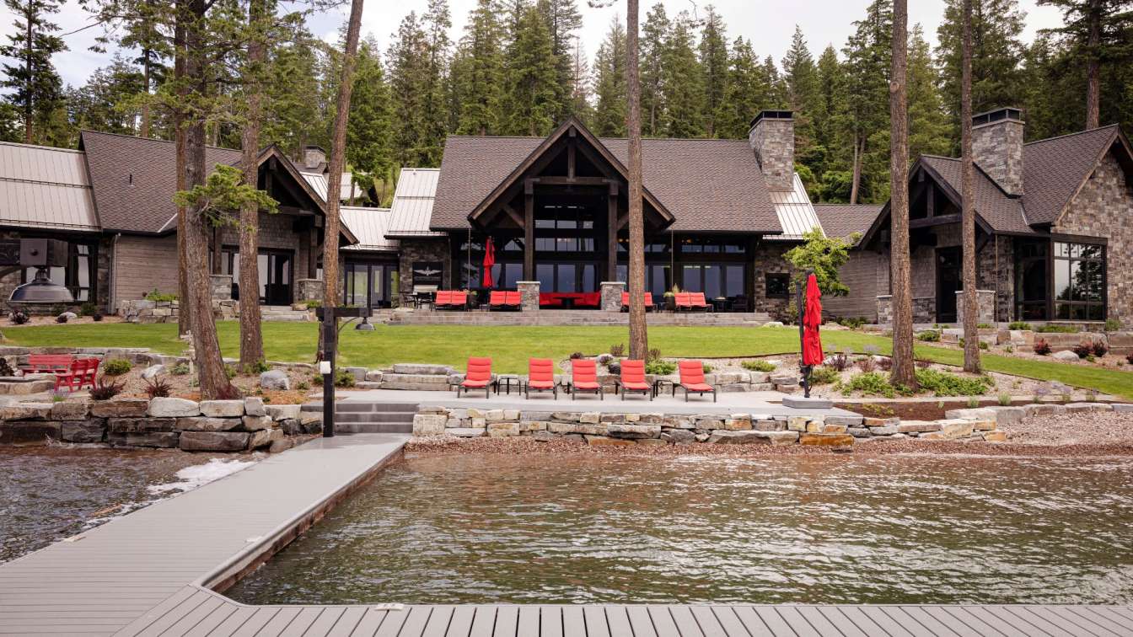ARCHITECTUREFIRM: The Grant Park House began with a classic Atlanta craftsman style bungalow in the historic Grant Park neighborhood that was in need of significant repair. The extensive renovation to the roof that was required allowed for a complete reconceiving of the home in plan and section, creating a new sky-lit single volume and wide open living spaces with a lofted floor above the more intimate bed and bath rooms.
The dark exterior conceals a glowing, bright white interior that reflects the light of the day and seasons and, in tandem with the skylights, gives a sense of the shifting color, angle, and physical presence of the daylight. The honest material palette exposes moments of new wood framing within large expanses of soft white and plaster walls, creating a quiet backdrop for the life lived in this home and the visual dynamics of the southern sun.
 image © Garey Gomez
image © Garey Gomez
What was the brief?
The Client (who is a good friend from design school of the Architect) bought the house in disrepair and needed to renovate it to an air/water tight envelope prior to any renovation work. The investigation of the building's state at purchase found a poorly supported foundation and a leaky and damaged roof. After these were improved, the team could settle on a renovation strategy that made sense.
What were the key challenges?
The house was very poorly maintained over the years so a base level of renovation and deferred maintenance was required to make the home inhabitable. Creating the platform upon which to build the renovation scheme and not burning up the budget while doing so, were the two key challenges.
What were the solutions?
The most critical decision made on the project was to completely replace the roof of the building. Water and fire damage had rendered the roof both structurally unsound but also environmentally unsound, with leaking and mold throughout. The design team decided to remove the roof and completely replace it, taking advantage of this opportunity to make a singular interior sectional space with a loft and skylights running throughout the building. We then decided to remove all the previous walls from the living side of the house to open up the volume and keep the bedrooms to the other side, keeping the general structure of the home intact but completely reworking the feeling of being inside the home.
 image © Garey Gomez
image © Garey Gomez
How is the project unique?
In much of Atlanta's older single family residential neighborhoods, the craftsman style bungalow is the predominant architectural typology. These homes are characterized by large welcoming porches but fairly compact and efficient floor plans with very little sectional height or expanses of windows or skylights. In this particular street, the lots are long and narrow so even the side elevations get very little daylight.
This home completely flips the expectations, presenting a typical craftsman to the street, albeit with a bold new black paint scheme, and an expansive white daylight space inside, creating a scale and character that is completely new in this area. The simple and elegant palette of white and wood is also atypical of contemporary Atlanta homes so the surprise is two-fold.




















Connect with the ARCHITECTUREFIRM

