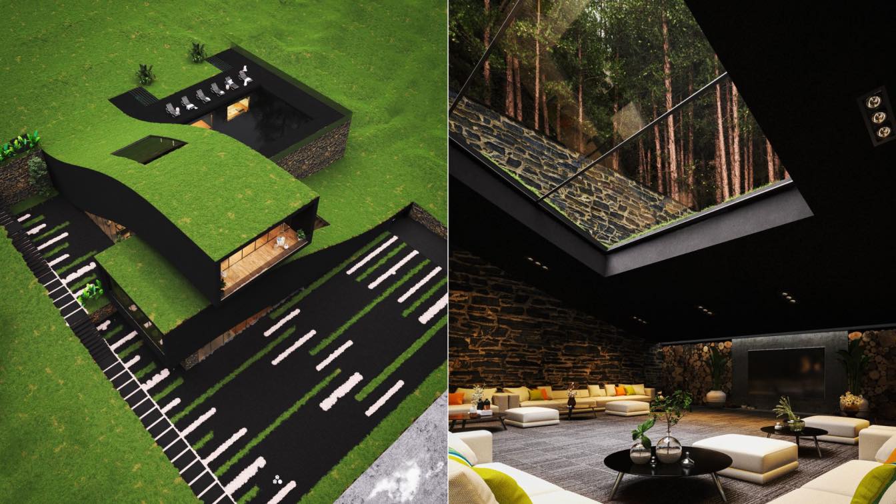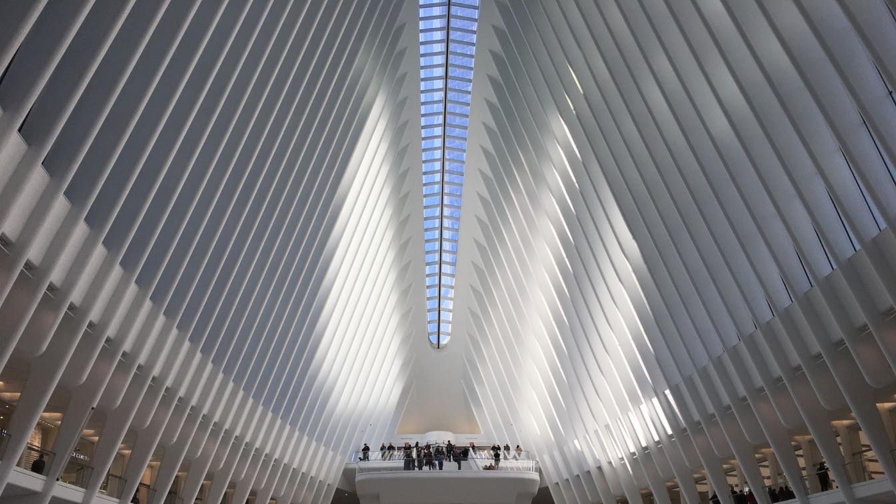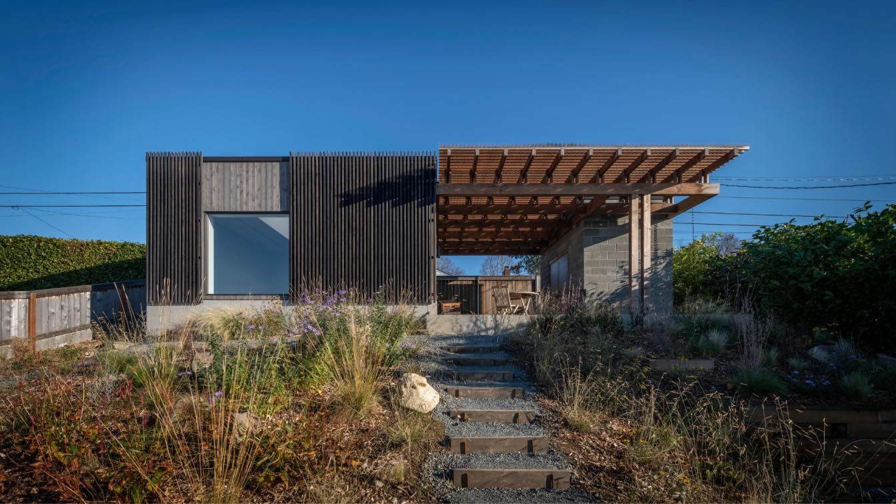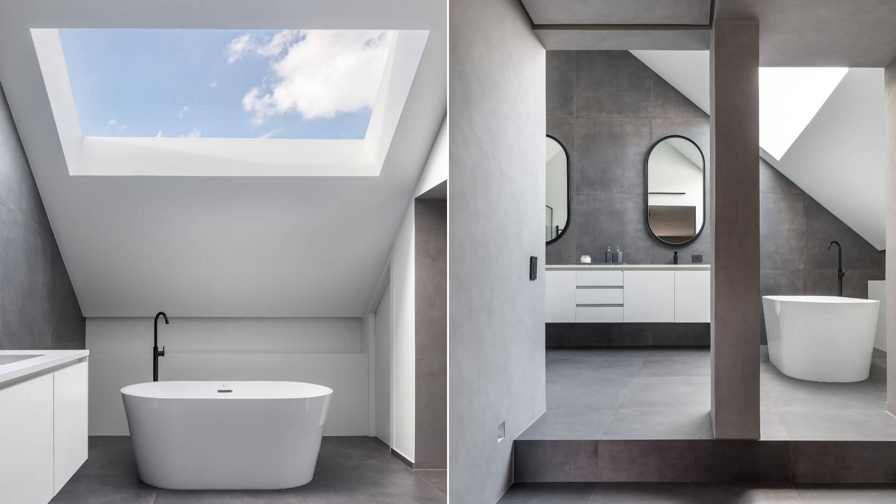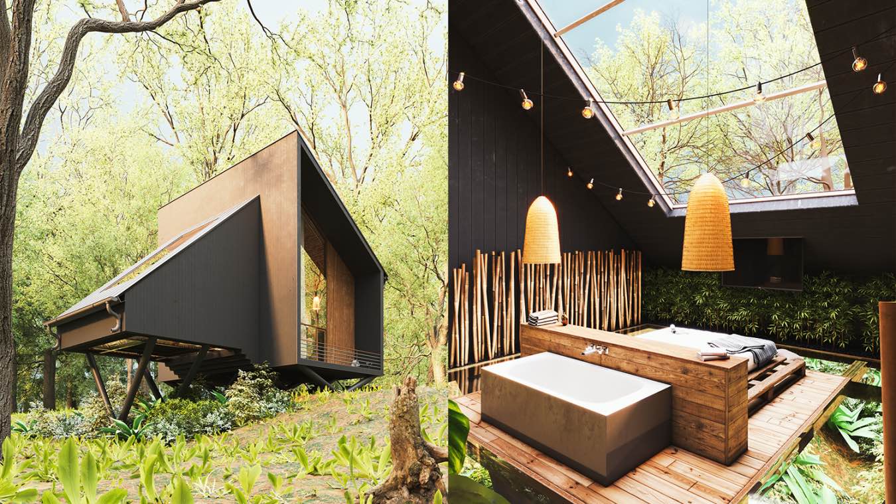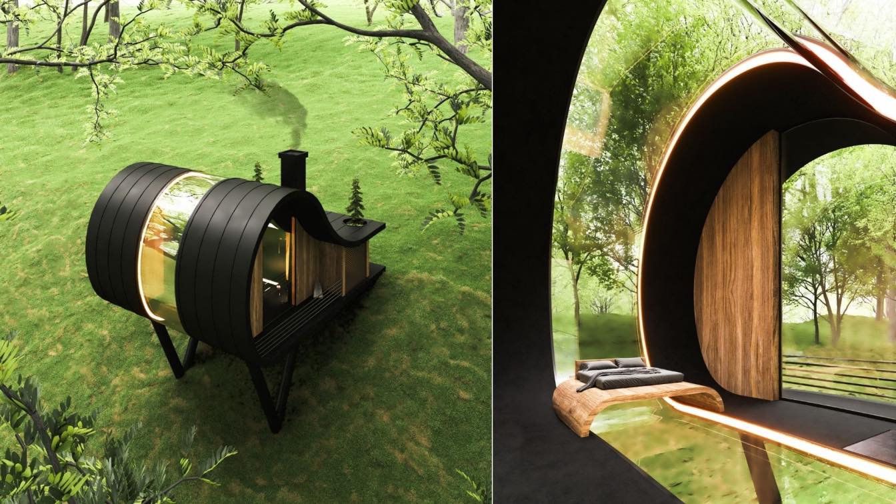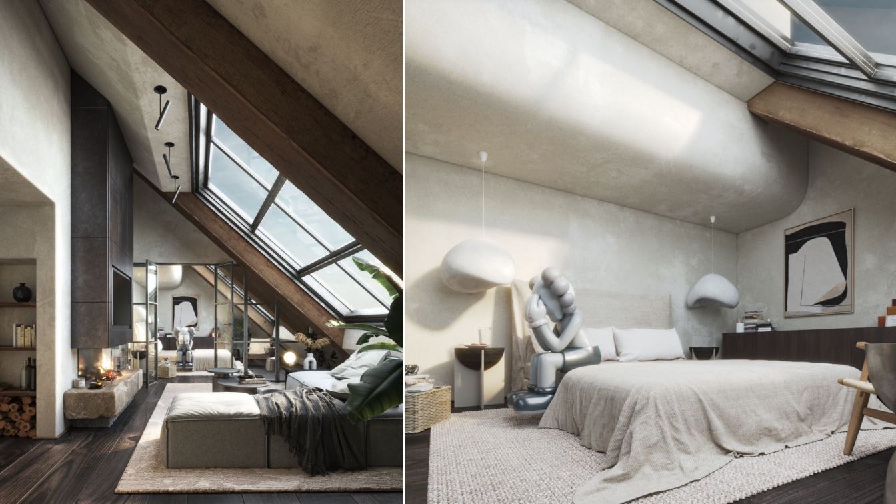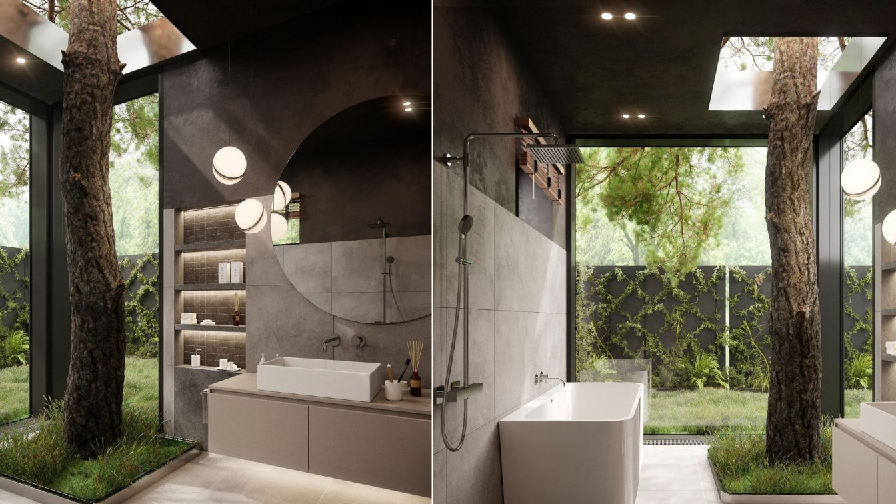This project is located in Switzerland. Due to the location of the project in the sloping land and the green and forested area, we decided to continue the green land inside the project so that we have a green roof covered with grass on the roof of the project, we framed the best views from inside the project and we also used the reason for the full...
Project name
Landscape House
Architecture firm
Milad Eshtiyaghi Studio
Tools used
Autodesk 3ds Max, Revit, Lumion, Adobe After Effects, Adobe Photoshop
Principal architect
Milad Eshtiyaghi
Visualization
Milad Eshtiyaghi Studio
Status
Under Construction
Typology
Residential › House
Skylights have become increasingly popular in modern home design as they provide an attractive and functional way to bring natural light and ventilation into any space. They offer a wide range of benefits, from improving indoor air quality and energy efficiency to enhancing the overall aesthetic of your home.
Photography
Anna Galimova
The 400-square-foot studio is located behind the Aaron and Kelsi Leitz's residence in West Seattle and serves as a photography studio and office for Aaron, as well as an exercise space for Kelsi, a Pilates instructor.
Project name
Studio Leitz
Architecture firm
Heliotrope Architects
Location
Seattle, Washington, USA
Construction
Mētis Construction
Material
Clad in kiln-dried, western red cedar (tight-knot cedar boards and clear cedar slats), plaster walls, a concrete floor, plywood casework
Client
Aaron Leitz, Kelsi Leitz
Typology
Commercial › Photography Studio
The STS residence was designed for a couple who wanted an integrated home, which proved to be a great challenge in face of the original plan, full of levels and isolated environments. Located inside a condominium of townhouses with standardized facades in a classic style, in the São Lourenço neighborhood, in Curitiba.
Project name
Residência STS
Architecture firm
Schuchovski Arquitetura
Location
Curitiba, Paraná, Brazil
Photography
Eduardo Macarios
Principal architect
Eliza Schuchovski
Design team
Eliza Schuchovski, Isabella Borsato, Juliana Freitas
Interior design
Schuchovski Arquitetura
Supervision
Schuchovski Arquitetura
Visualization
Schuchovski Arquitetura
Tools used
SketchUp, AutoCAD, Lumion
Material
Concrete, Glass, Steel
Typology
Residential › House
One of the main concerns in this project was to preserve the ground context without damaging the green ground and to preserve the ecology of the living context. Therefore, it was decided to separate the building from its ground and build it with a truss structure at a height.
Architecture firm
Milad Eshtiyaghi Studio
Location
Amazon Rainforest, Brazil
Tools used
Rhinoceros 3D, Autodesk 3ds Max, V-ray, Lumion, Adobe Photoshop
Principal architect
Milad Eshtiyaghi
Visualization
Milad Eshtiyaghi Studio
Typology
Residential › House
The site of this project is located on a sloping land and the client asked us to make a copy of the sloping house project that we had worked on before. But with the consent of the client, we decided to think differently and present a new design.
Architecture firm
Milad Eshtiyaghi Studio
Location
Fundo San Rocco, Peru
Tools used
Rhinoceros 3D, Autodesk 3ds Max, Lumion, Adobe Photoshop
Principal architect
Milad Eshtiyaghi
Visualization
Milad Eshtiyaghi Studio
Typology
Residential, House
This is a renovation project in Germany. This space has a good view of the Berlin TV Tower and this was very important for the employer. Therefore, we removed the previous windows that existed in this space and used large windows for better visibility and view.
Project name
Mulackstrasse Project
Architecture firm
Novono (Nora von Nordenskjöld), https://www.novono.com
Tools used
Autodesk 3ds Max, V-ray , Adobe Photoshop
Visualization
Hamidreza Meghrazi
Typology
Residential › House
The bathroom of a private house in the woods of Saint Petersburg, Russia. This project was conceived as a conceptual work on the unity of nature and man by integrating plants into the living space.
Project name
Oneness with nature
Architecture firm
Fiodar Bulynionak / Fred Render
Location
Saint Petersburg, Russia
Tools used
Autodesk 3ds Max, Corona Renderer, Adobe Photoshop
Principal architect
Fred Render
Visualization
Fred Render
Client
It was competition work

