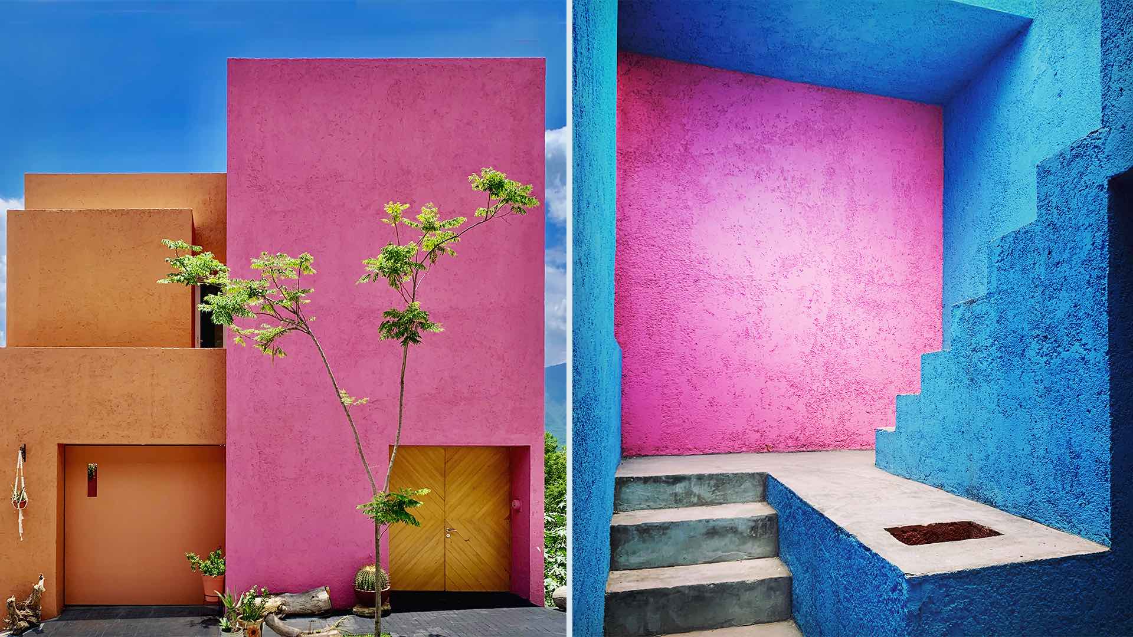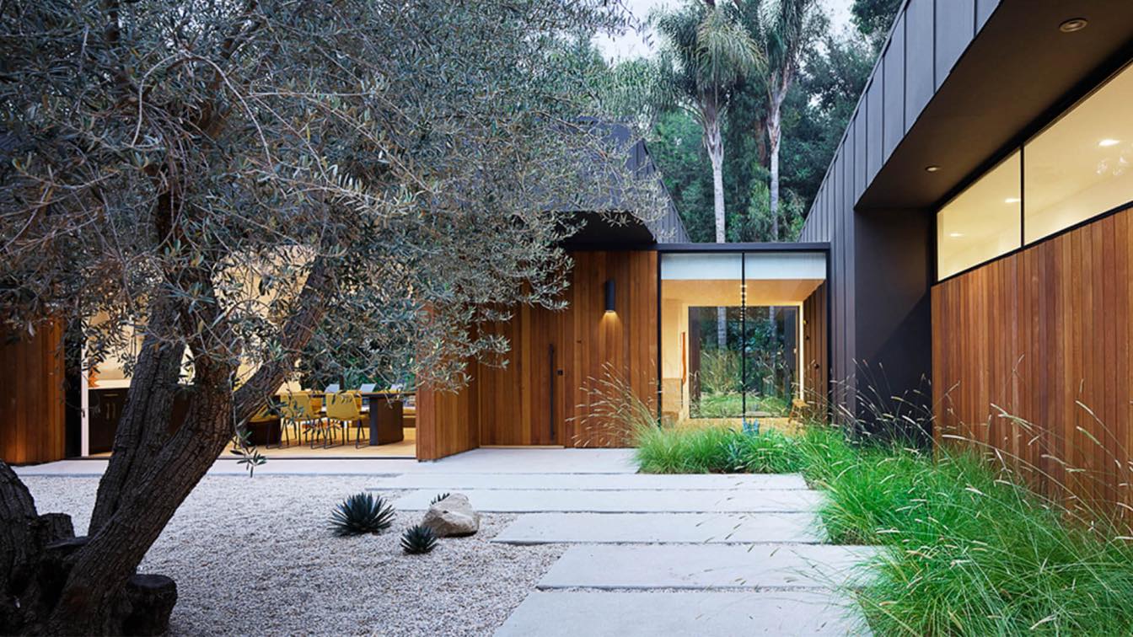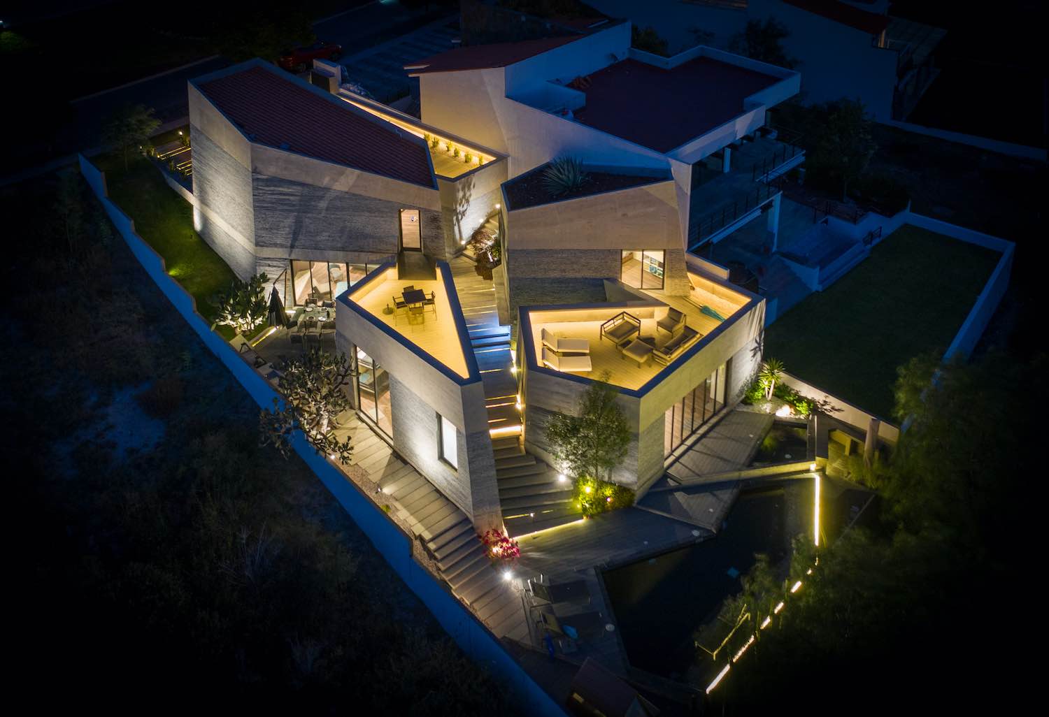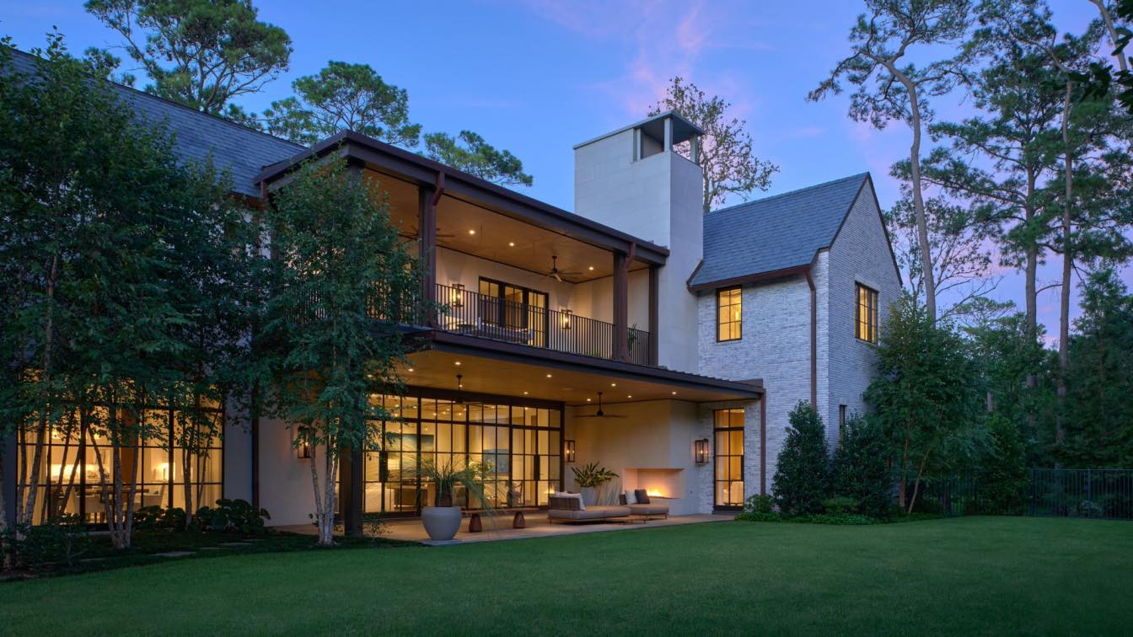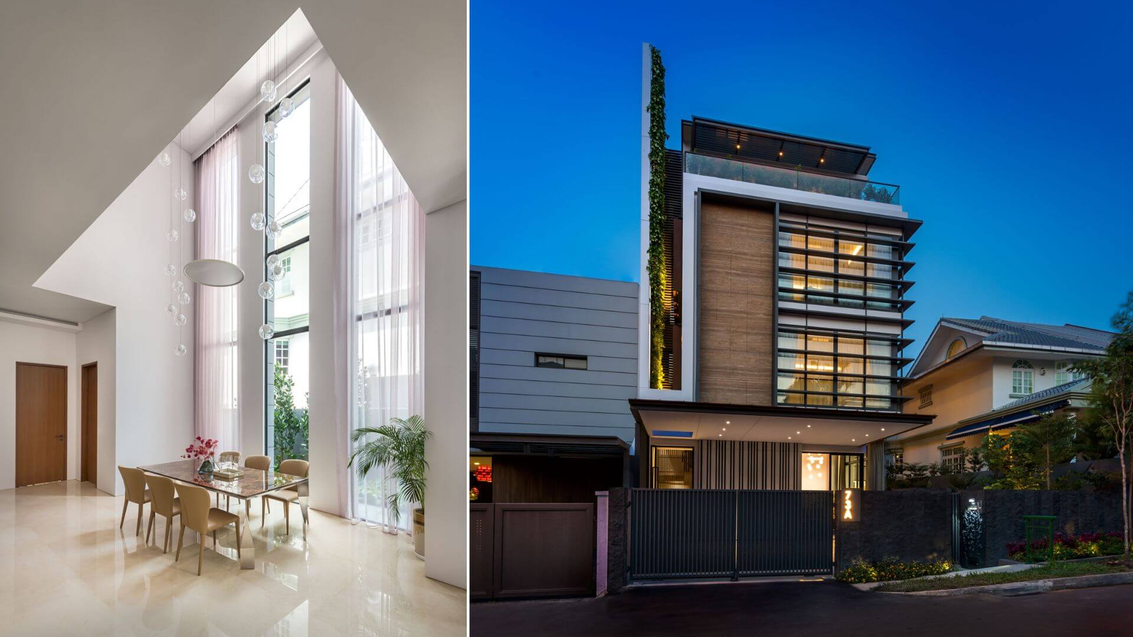Designed by Mexican architecture studio Natural Arquitectura, Guerrero Home-Studio located in Santiago, Nuevo León, Mexico.
Architect's Statement: Project embedded in the mountains, overlooking the Sierra Madre Oriental, in a descending terrain of 9 meters in front, 20 meters deep and surrounded by abundant vegetation; where any tree was not removed, and we left landscaped areas attached to the mountain. It has 1 main bedroom with dressing room and water mirror with panoramic view; three single bedrooms, four complete bathrooms, living room, dining room, kitchen, breakfast area with panoramic view, laundry, 360 degree panoramic terrace, a multipurpose room, an office, double garage, and the double height study with garden views.
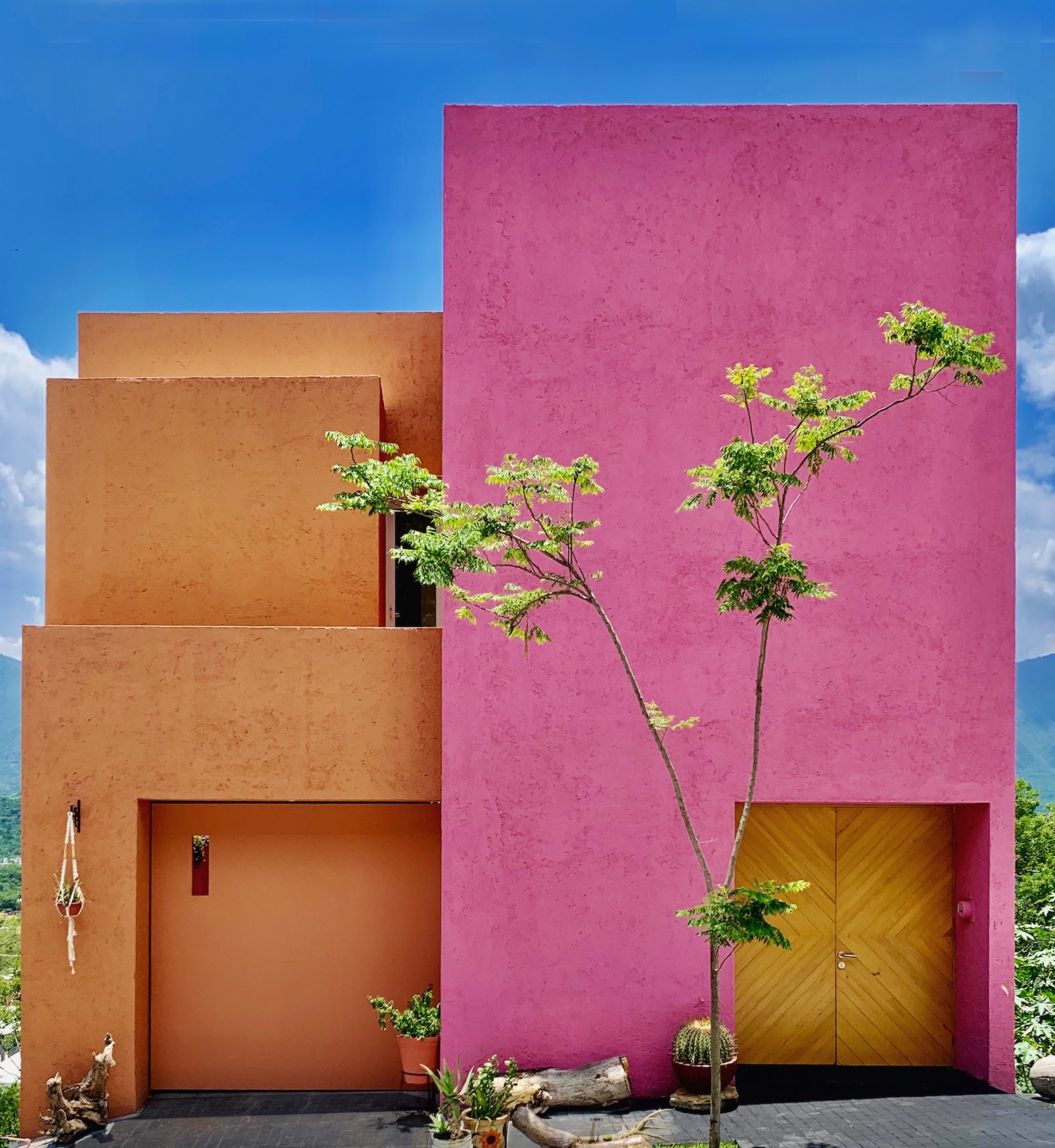 image © Ramiro Guerrero
image © Ramiro Guerrero
We take advantage of natural resources as much as possible, for this reason a water mirror was designed to collect the rain flows, as well as one of the showers in the main bedroom; This water mirror, has plants that filter the water, and when it overflows, it runs through a pipe that ends in some "arches" that irrigate by gravity the gardens of the basement plant, to later absorb into the mountain stage.
On the other hand, in the upper part of the stair cube it has holes (specifically designed) for ventilation of the entire house, so that, when opening any interior door, as well as the window of that space, a siphon effect is generated , which carries hot air upwards and naturally ventilates the house.
Finally, the finishes were as honest (natural) as possible, being a house almost entirely handmade.
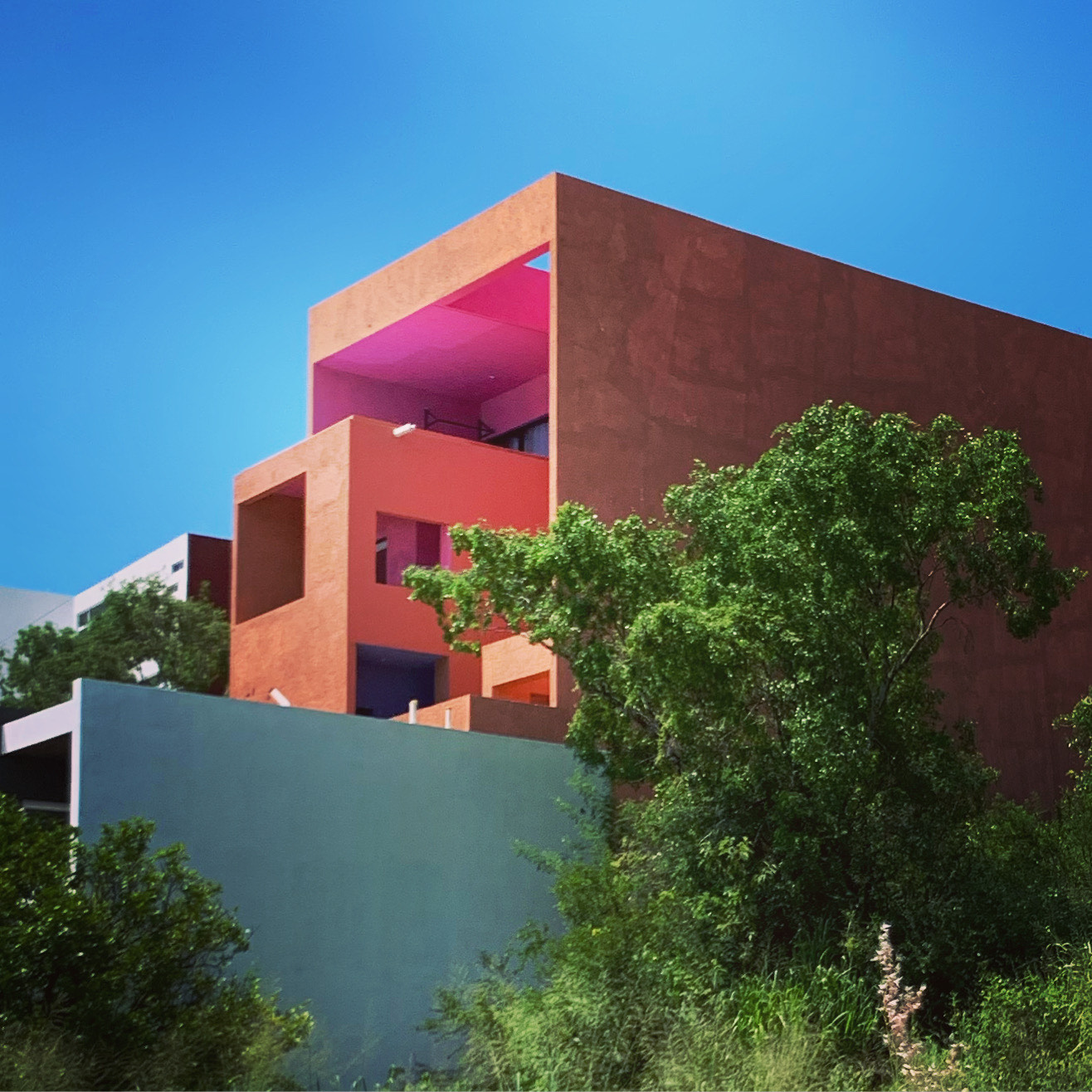 image © Ramiro Guerrero
image © Ramiro Guerrero
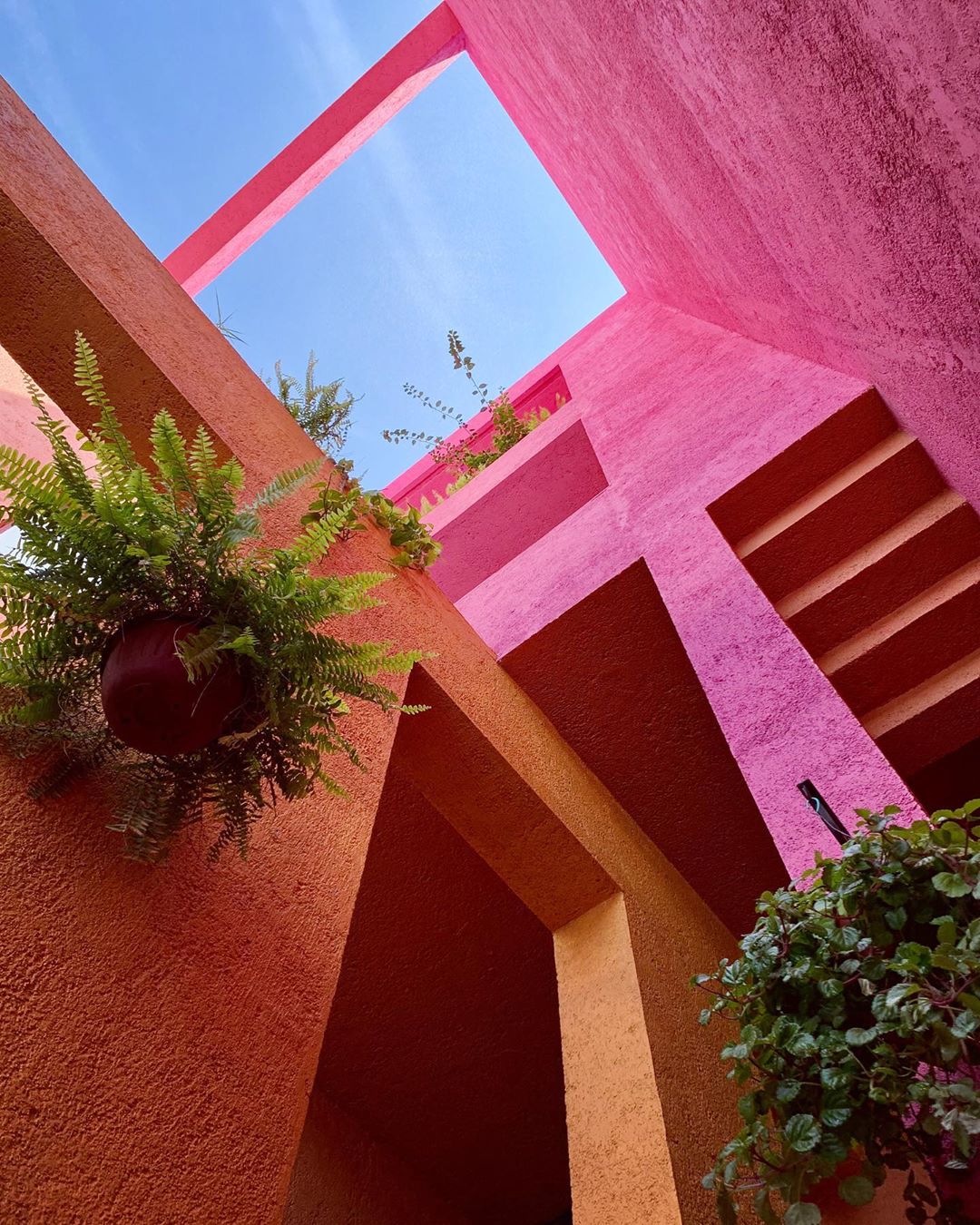 image © Ramiro Guerrero
image © Ramiro Guerrero
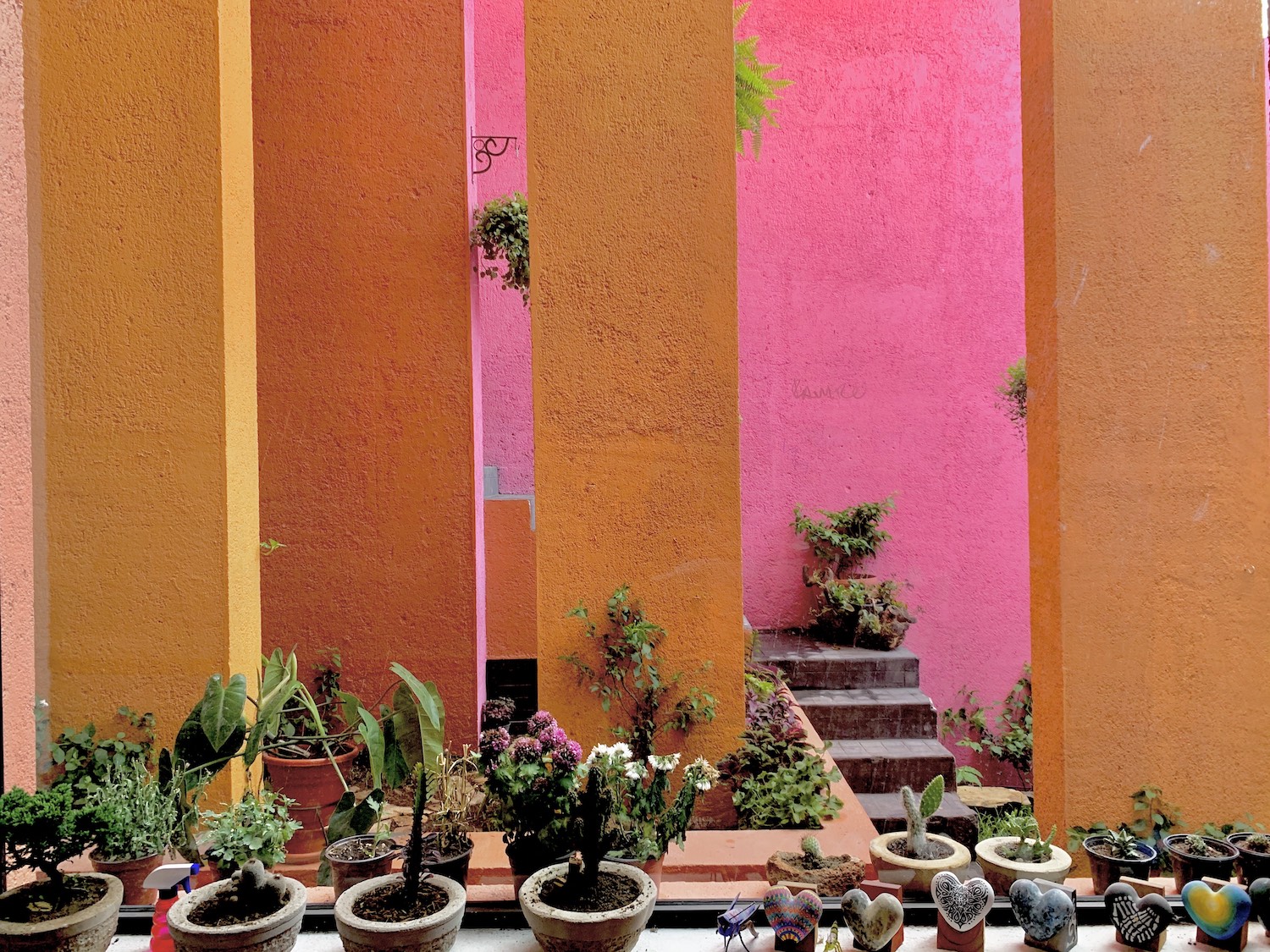 image © Ramiro Guerrero
image © Ramiro Guerrero
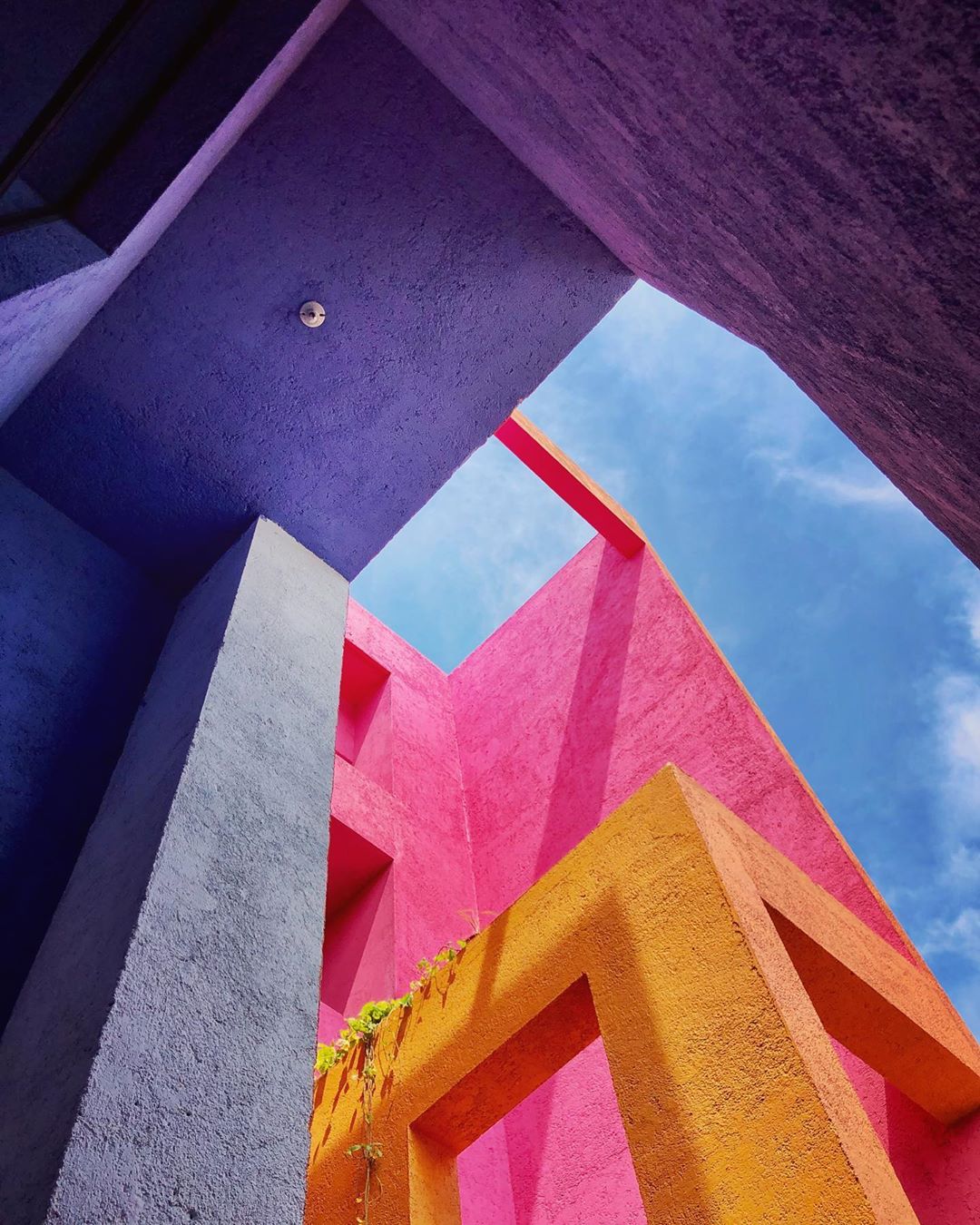 image © Ramiro Guerrero
image © Ramiro Guerrero
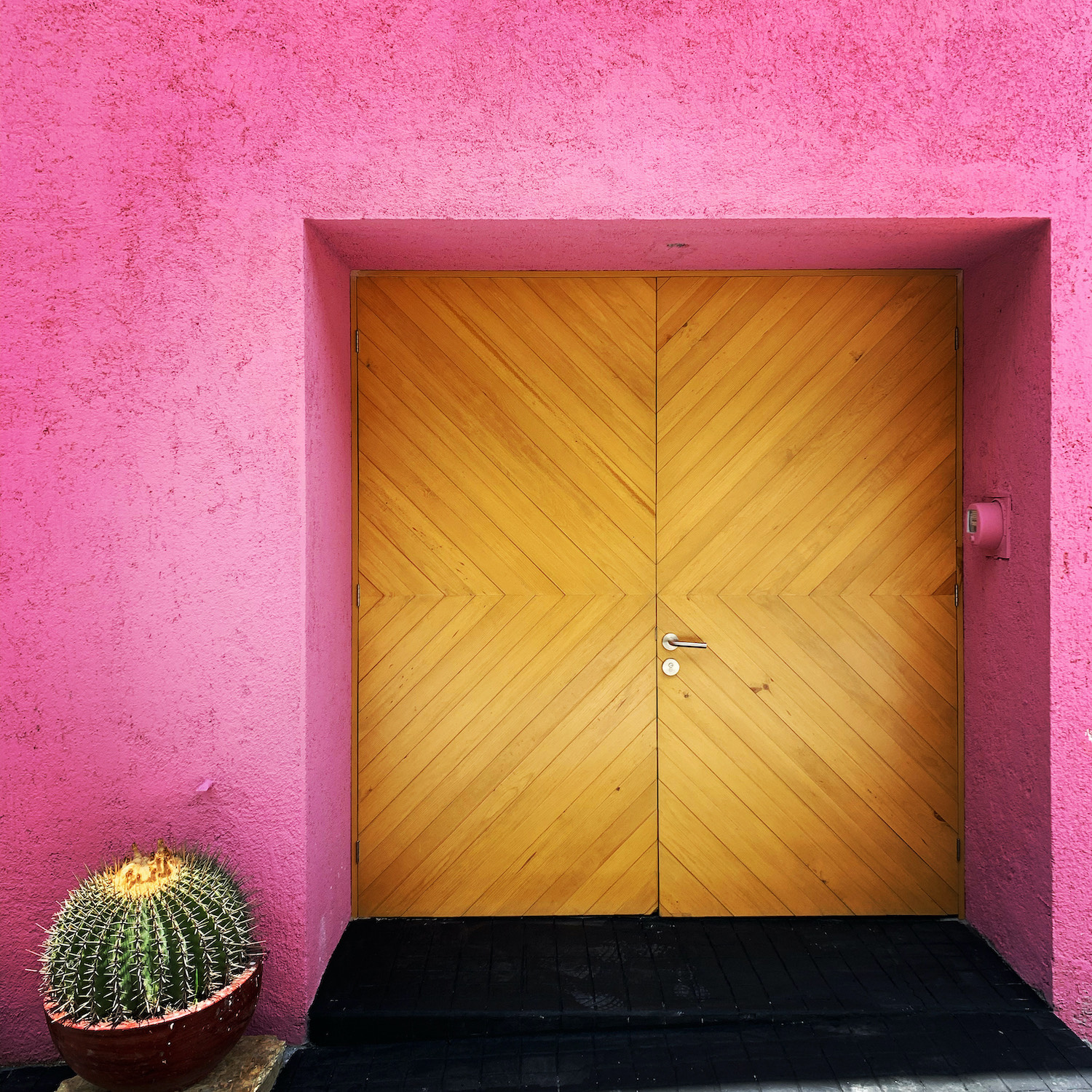 image © Ramiro Guerrero
image © Ramiro Guerrero
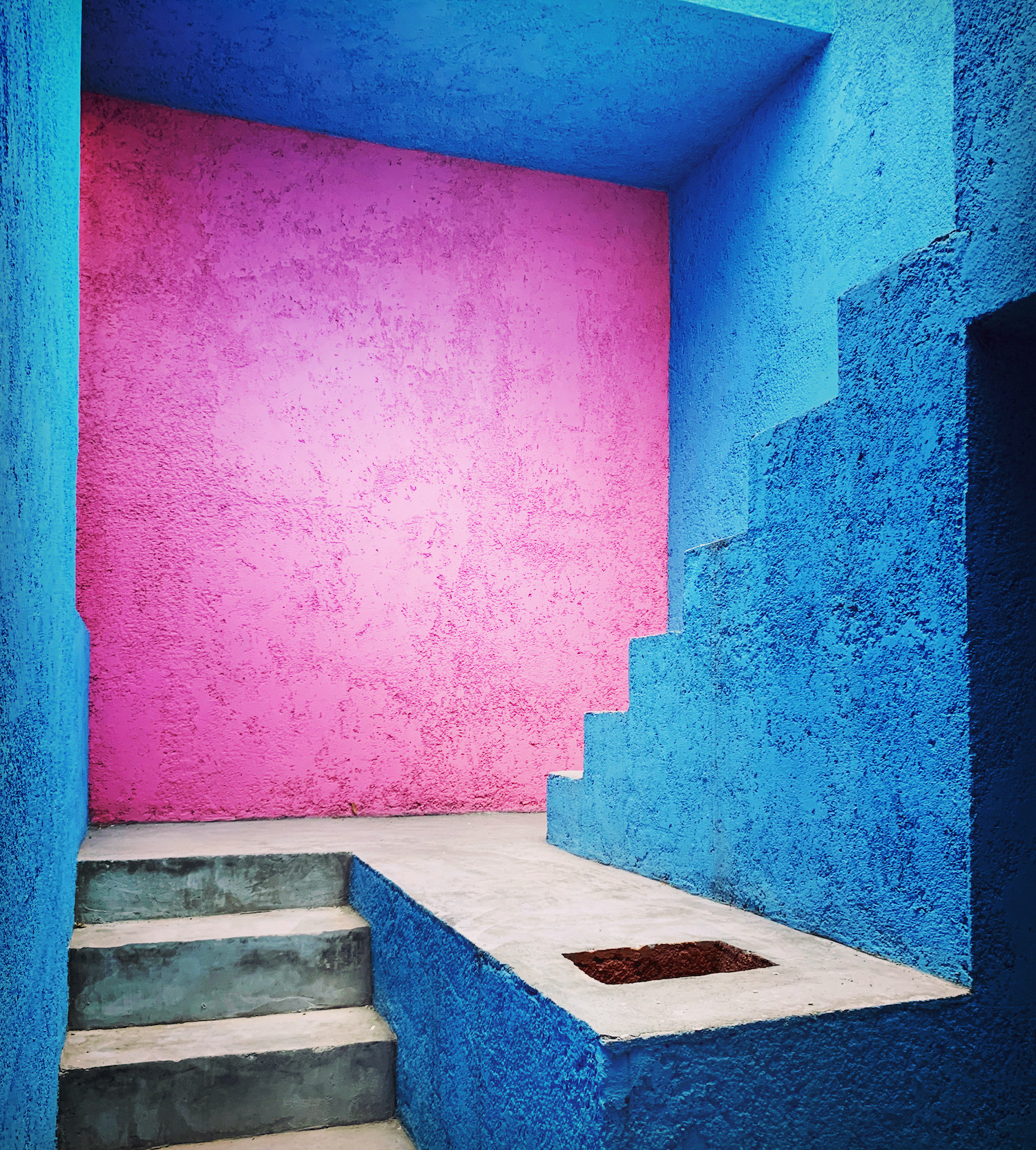 image © Ramiro Guerrero
image © Ramiro Guerrero
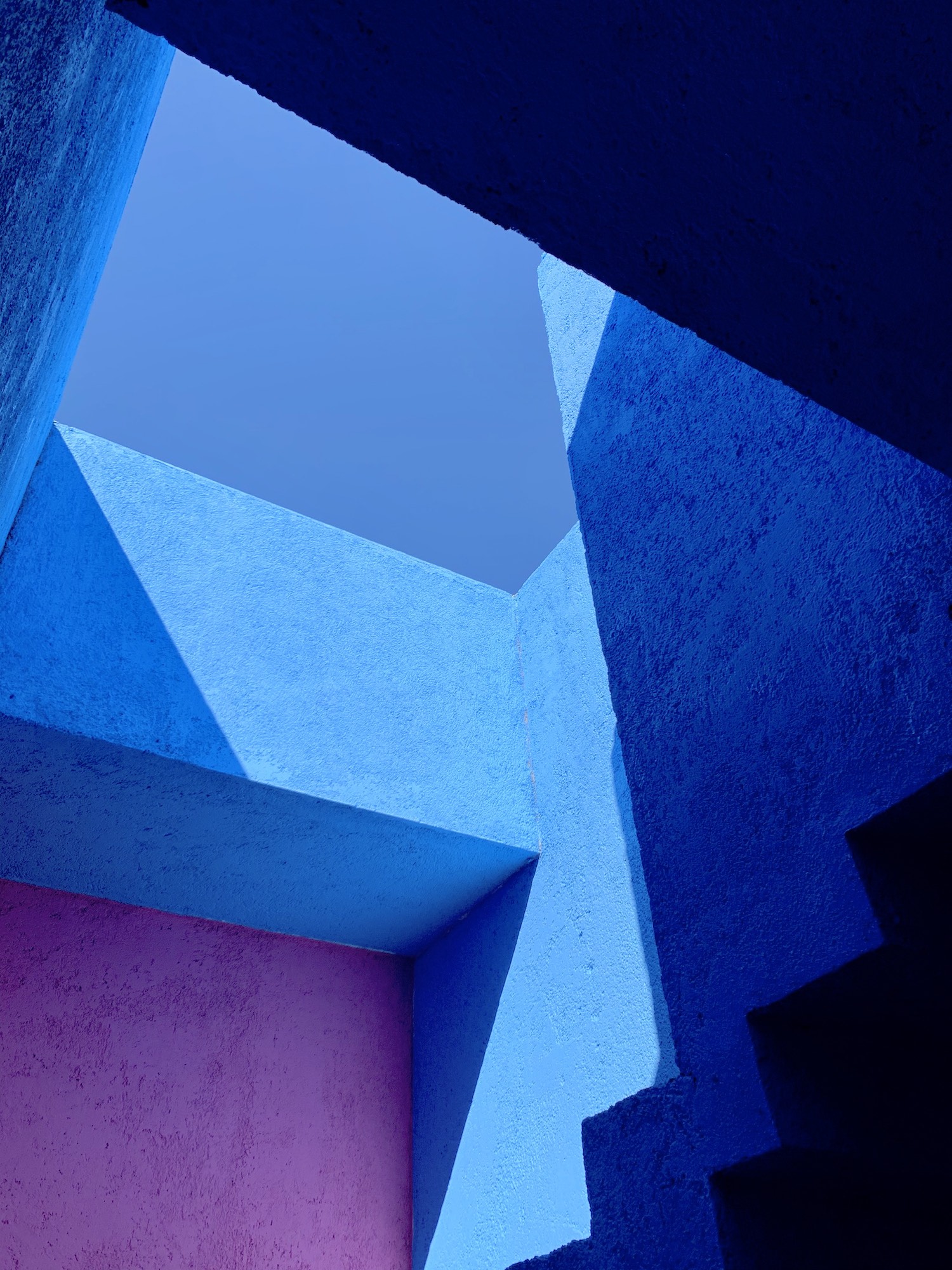 image © Ramiro Guerrero
image © Ramiro Guerrero
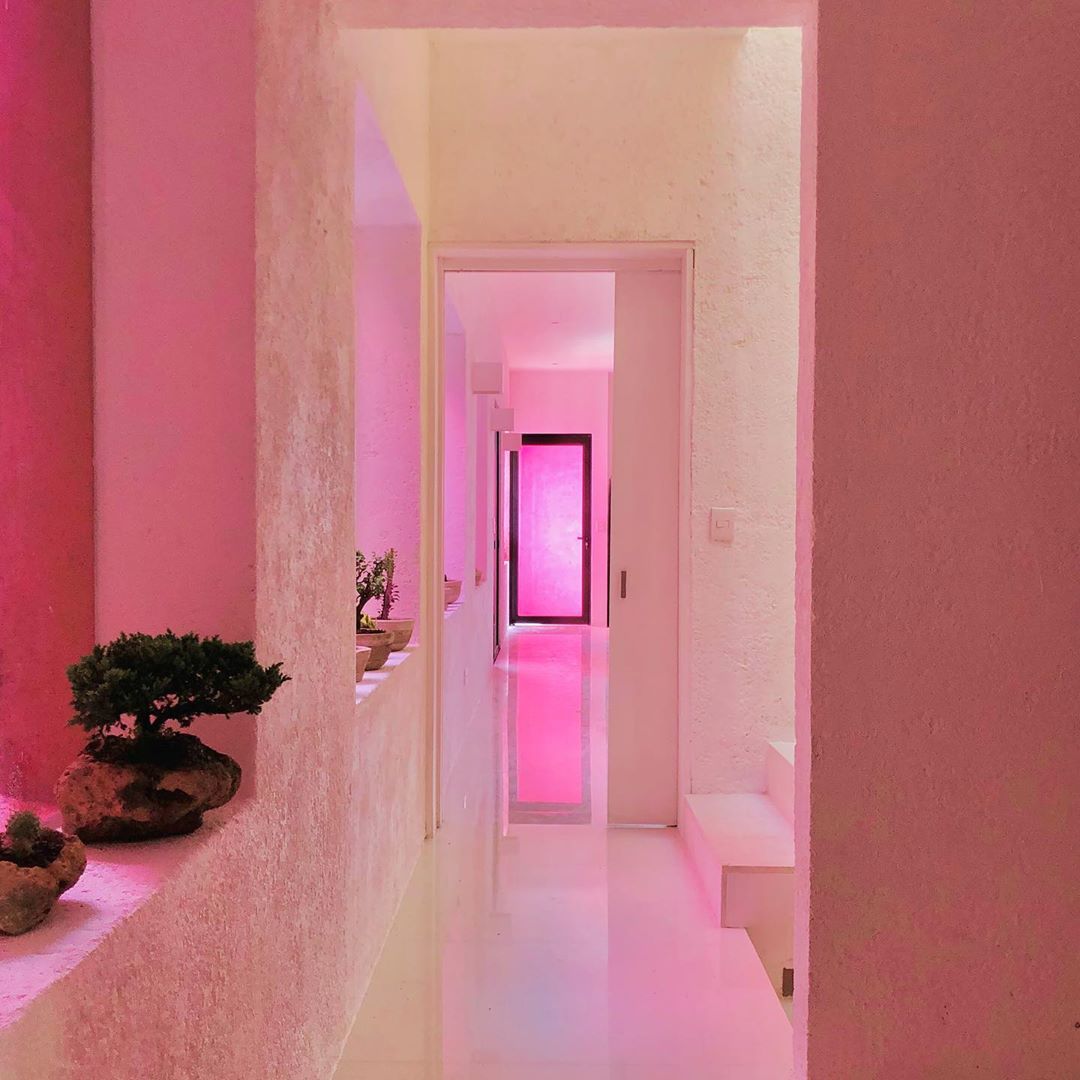 image © Ramiro Guerrero
image © Ramiro Guerrero
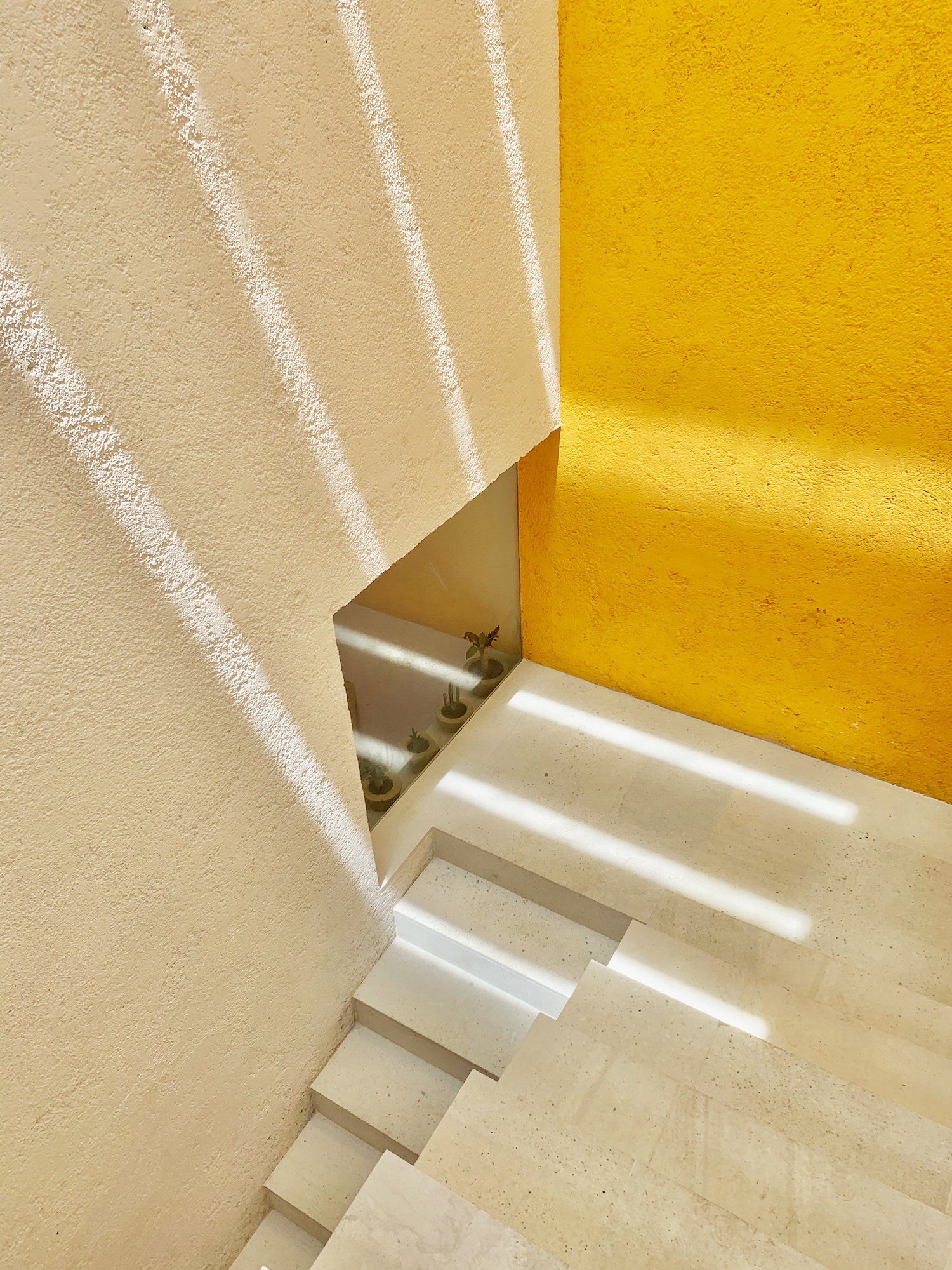 image © Ramiro Guerrero
image © Ramiro Guerrero
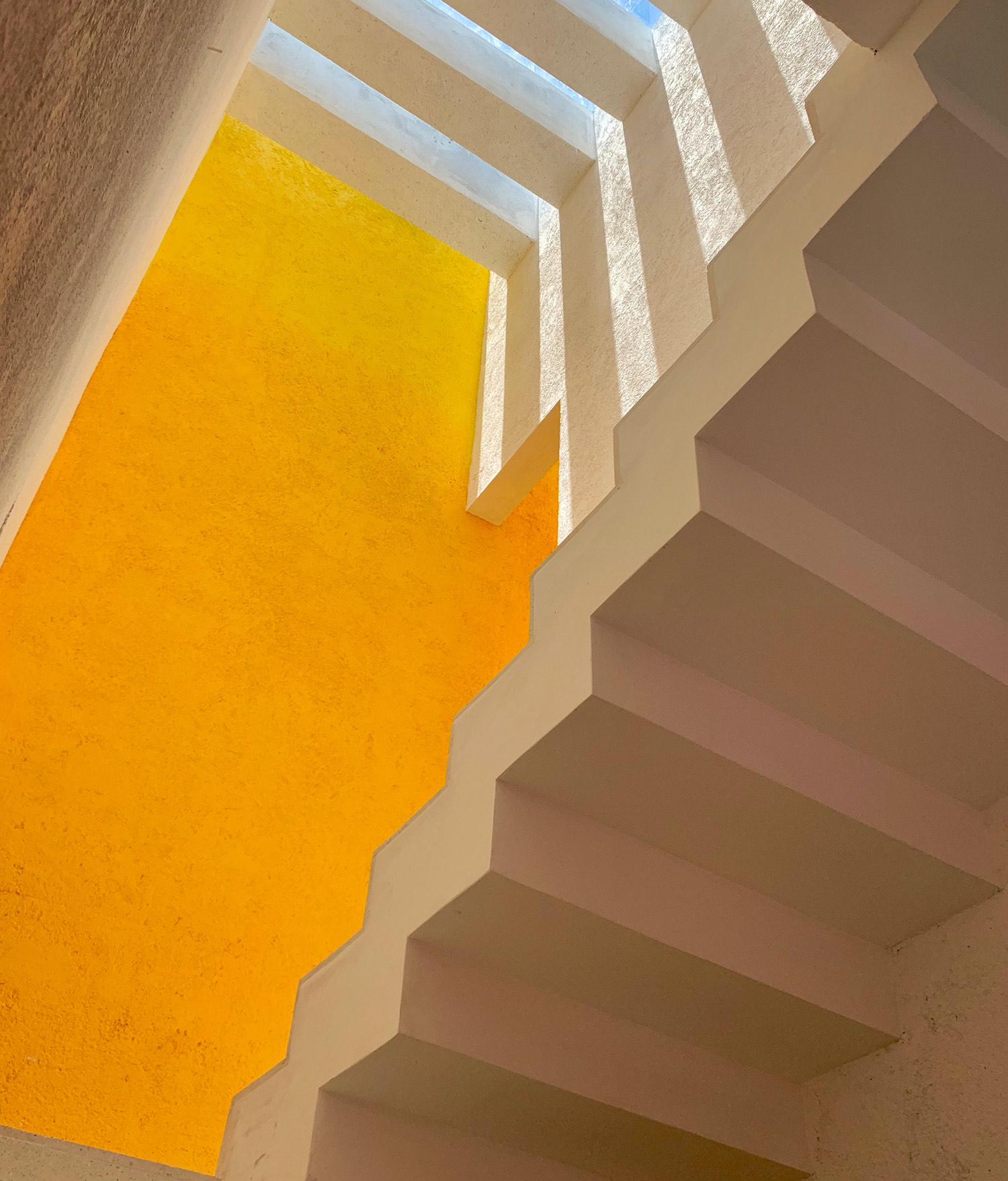 image © Ramiro Guerrero
image © Ramiro Guerrero
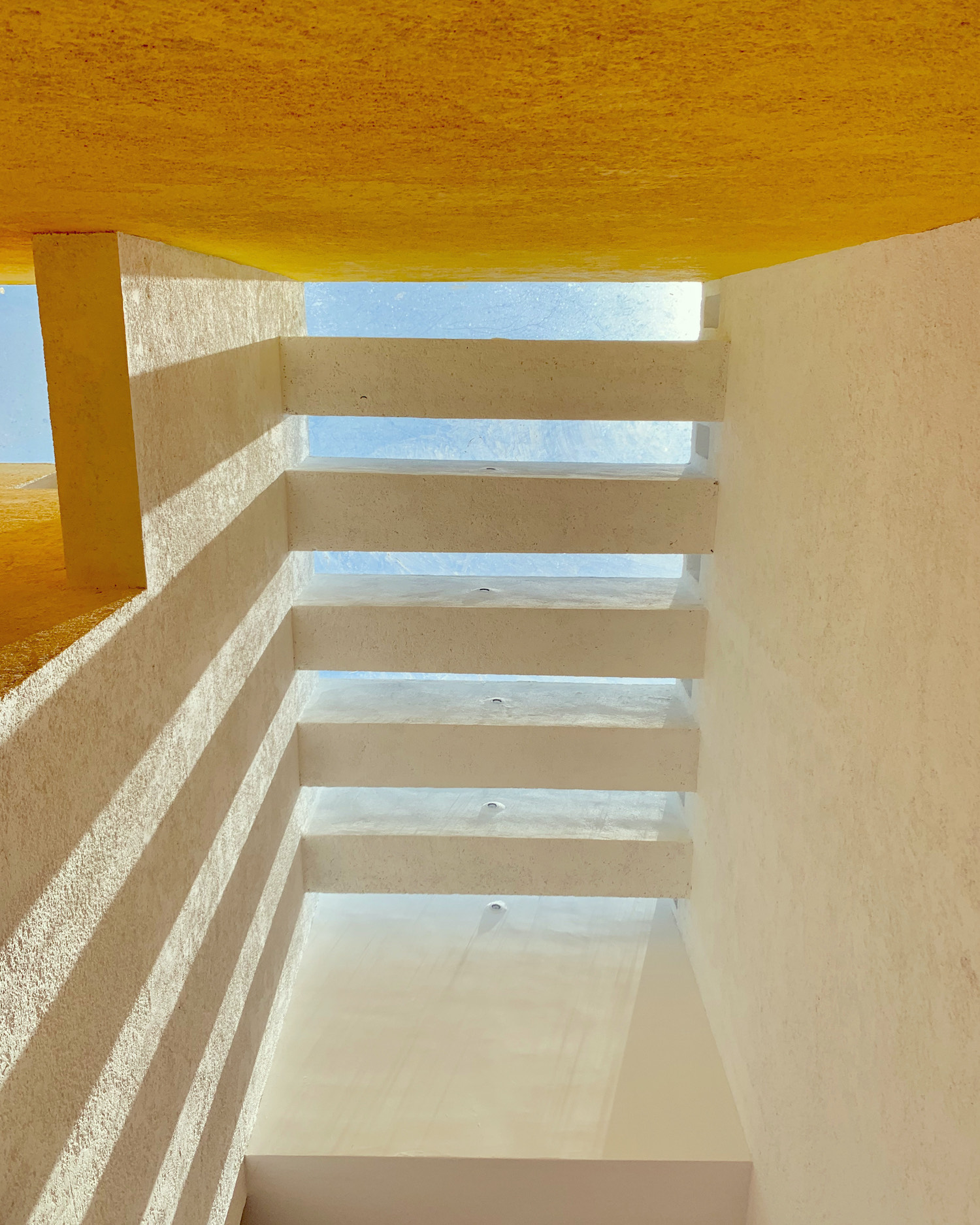 image © Ramiro Guerrero
image © Ramiro Guerrero
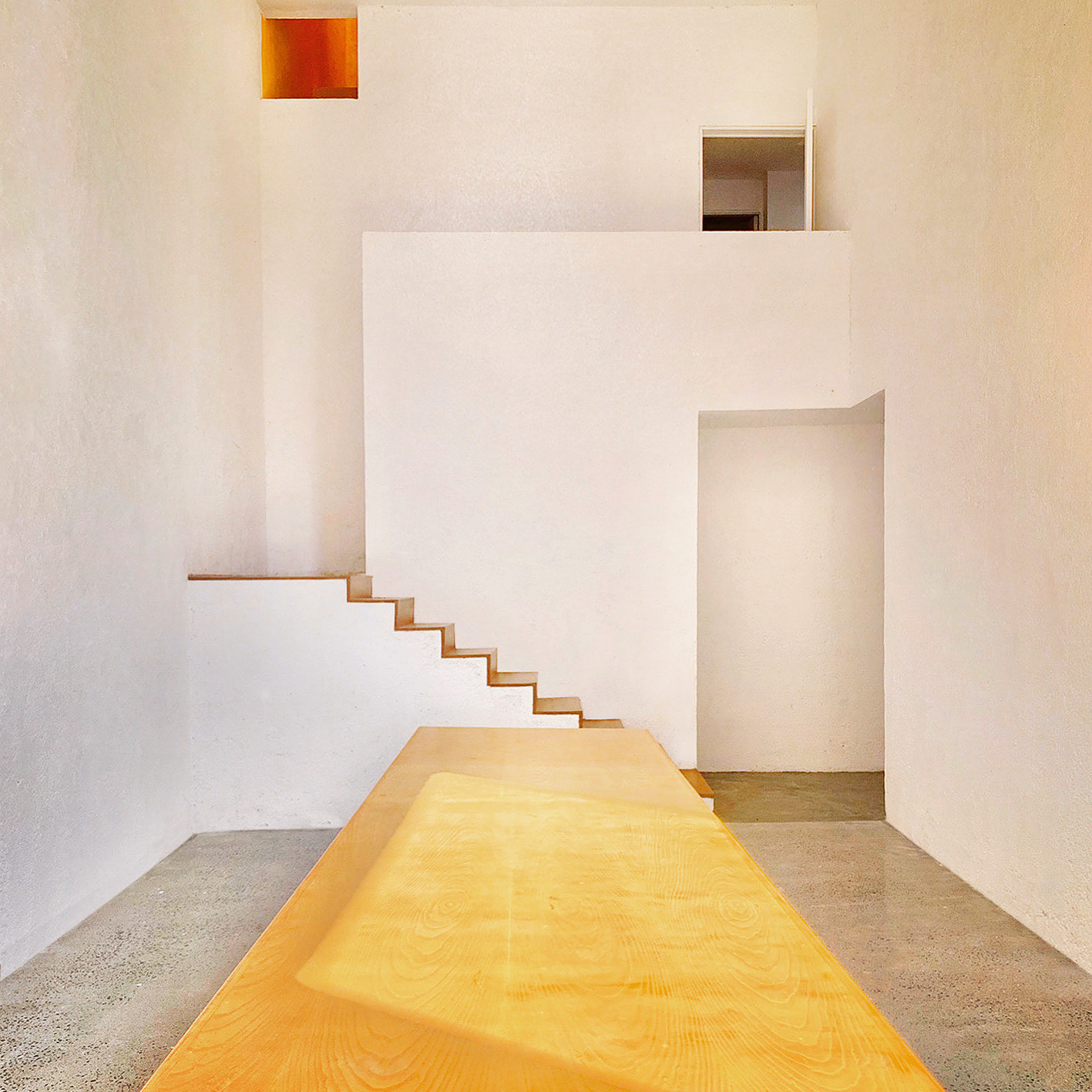 image © Ramiro Guerrero
image © Ramiro Guerrero
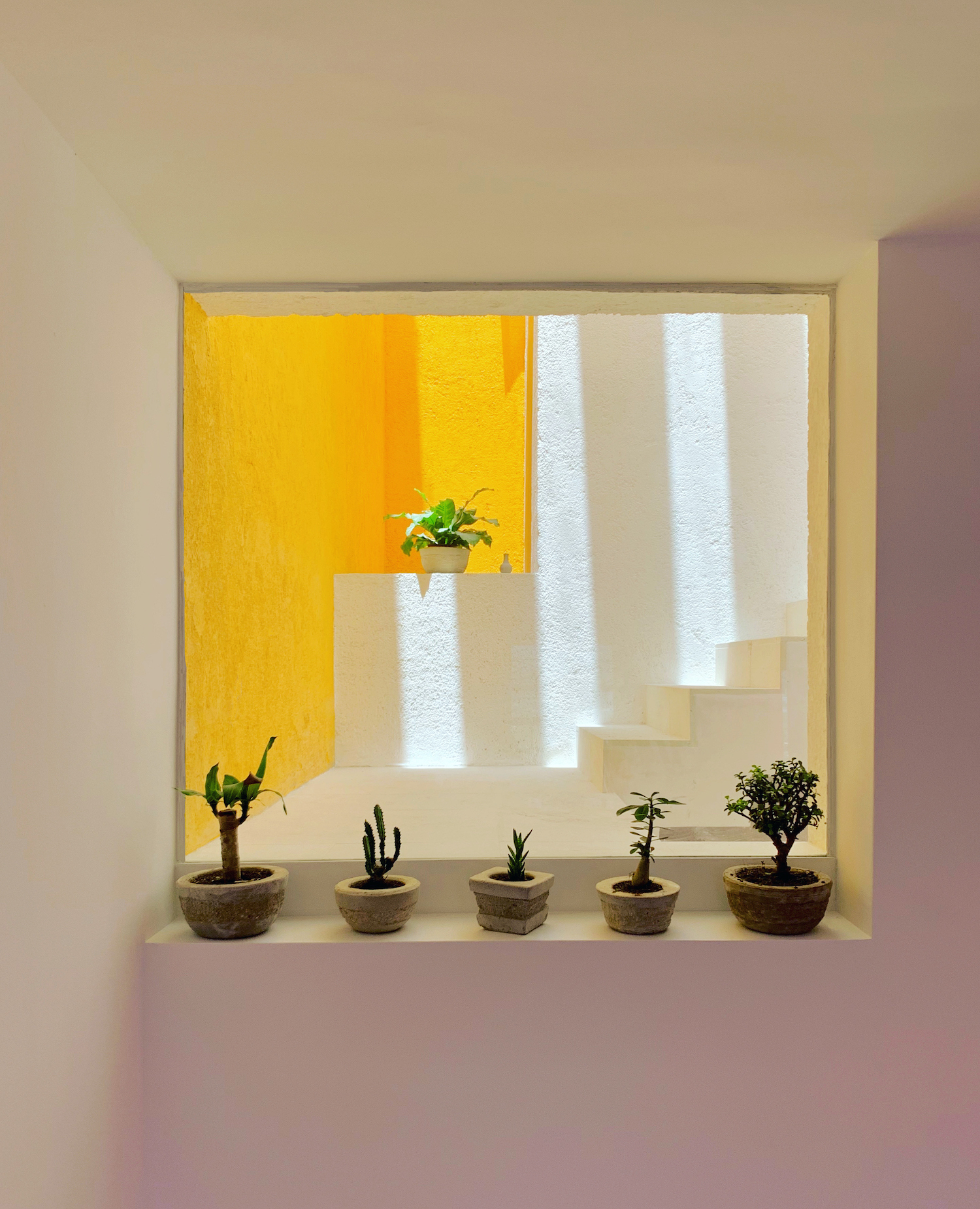 image © Ramiro Guerrero
image © Ramiro Guerrero
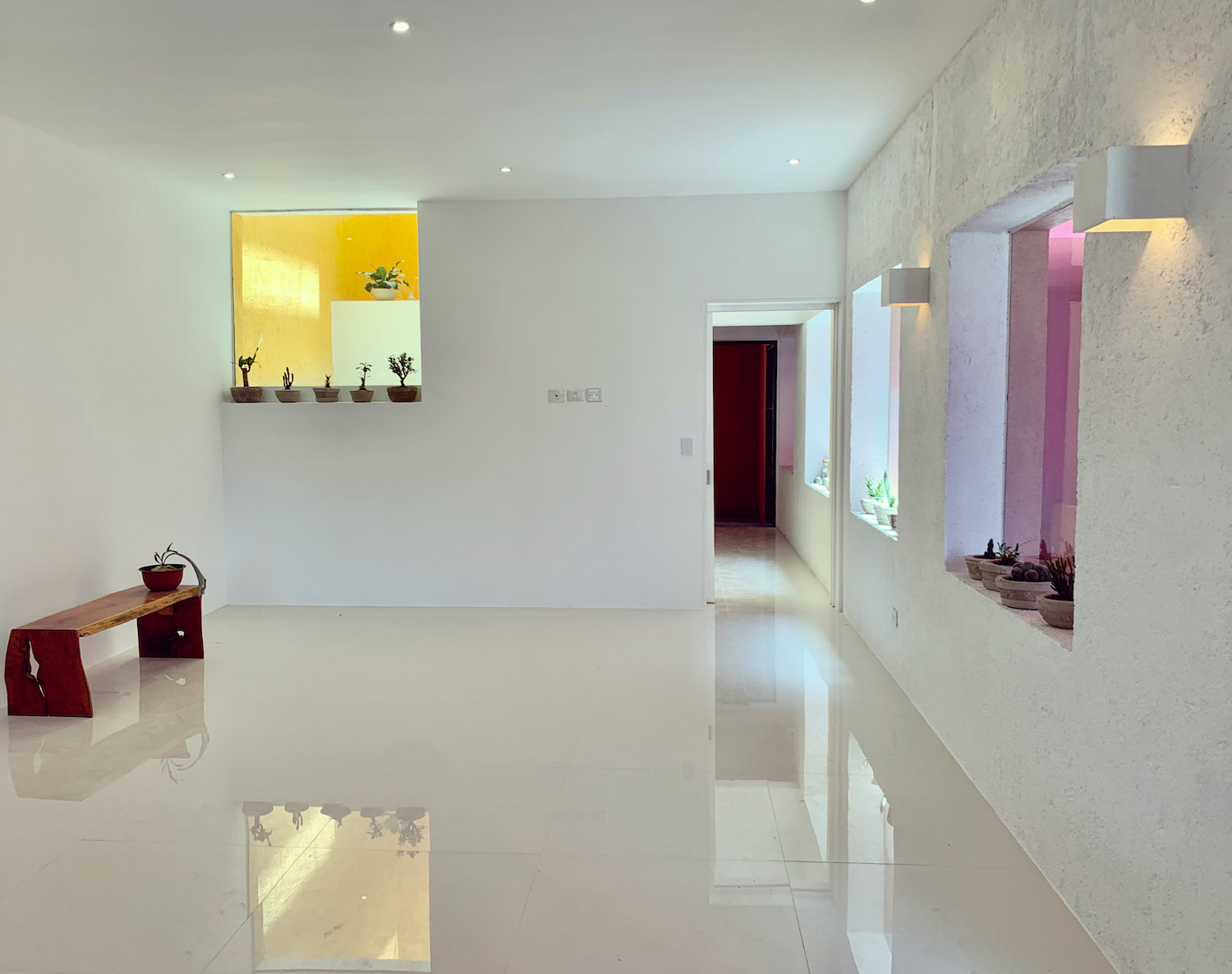 image © Ramiro Guerrero
image © Ramiro Guerrero
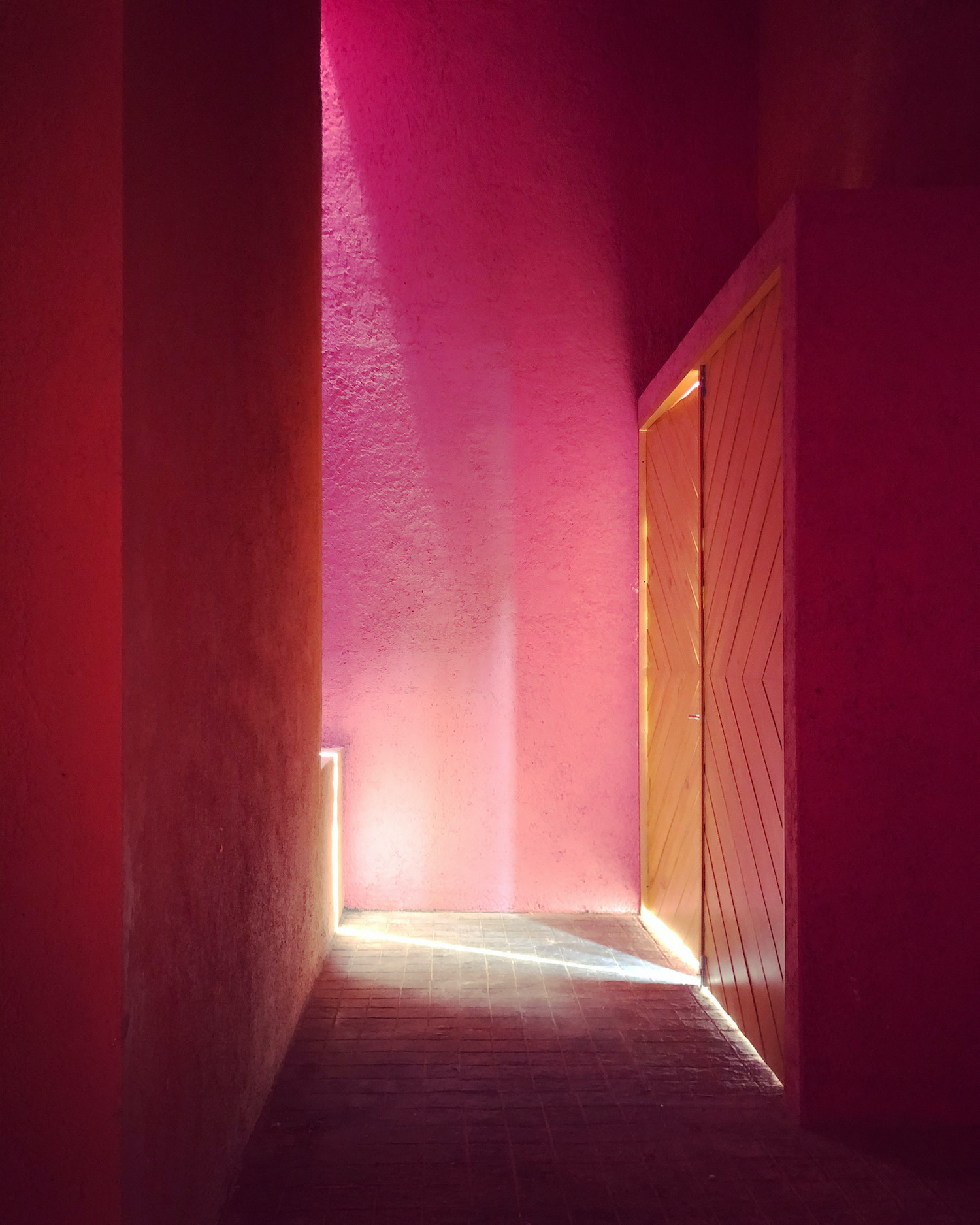 image © Ramiro Guerrero
image © Ramiro Guerrero
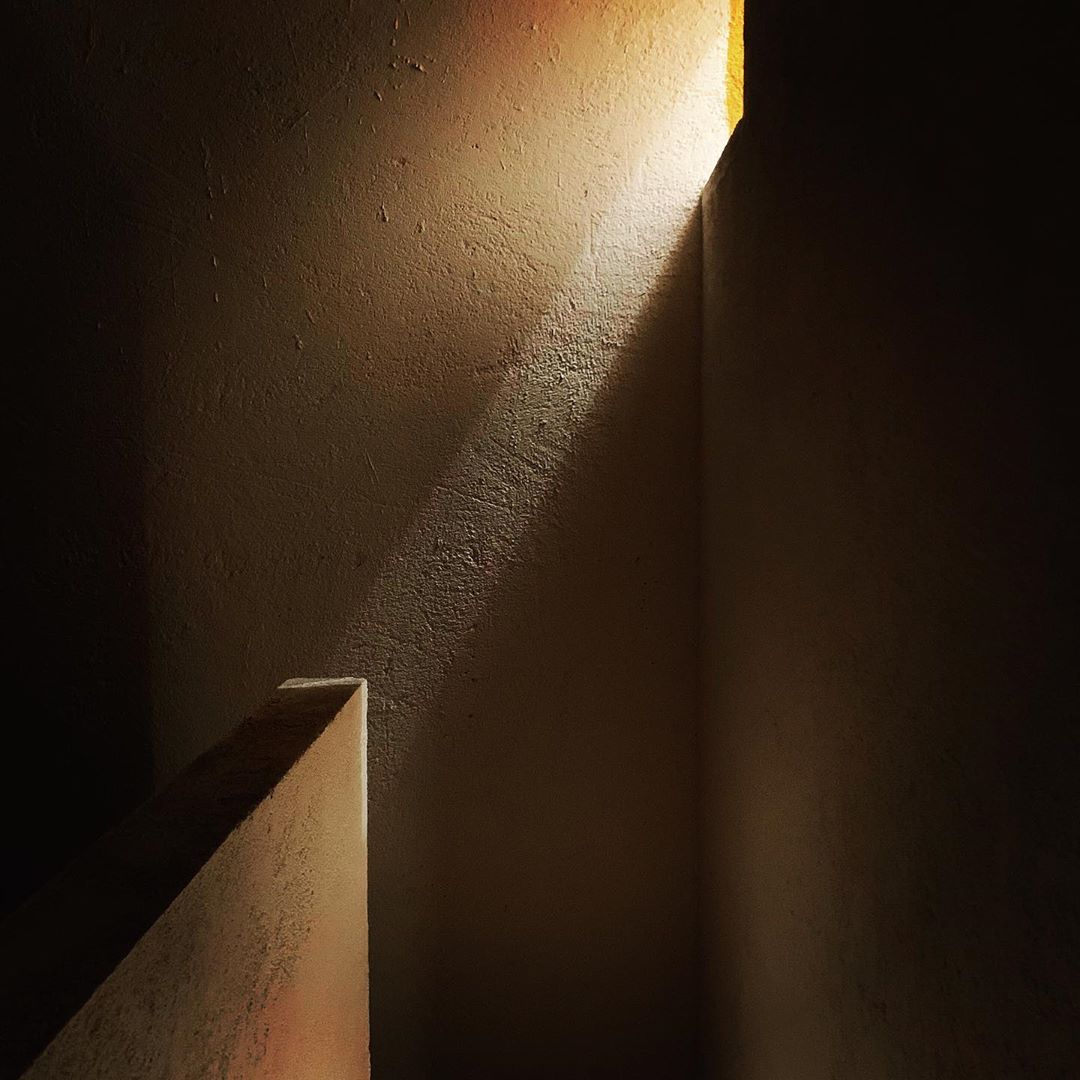 image © Ramiro Guerrero
image © Ramiro Guerrero
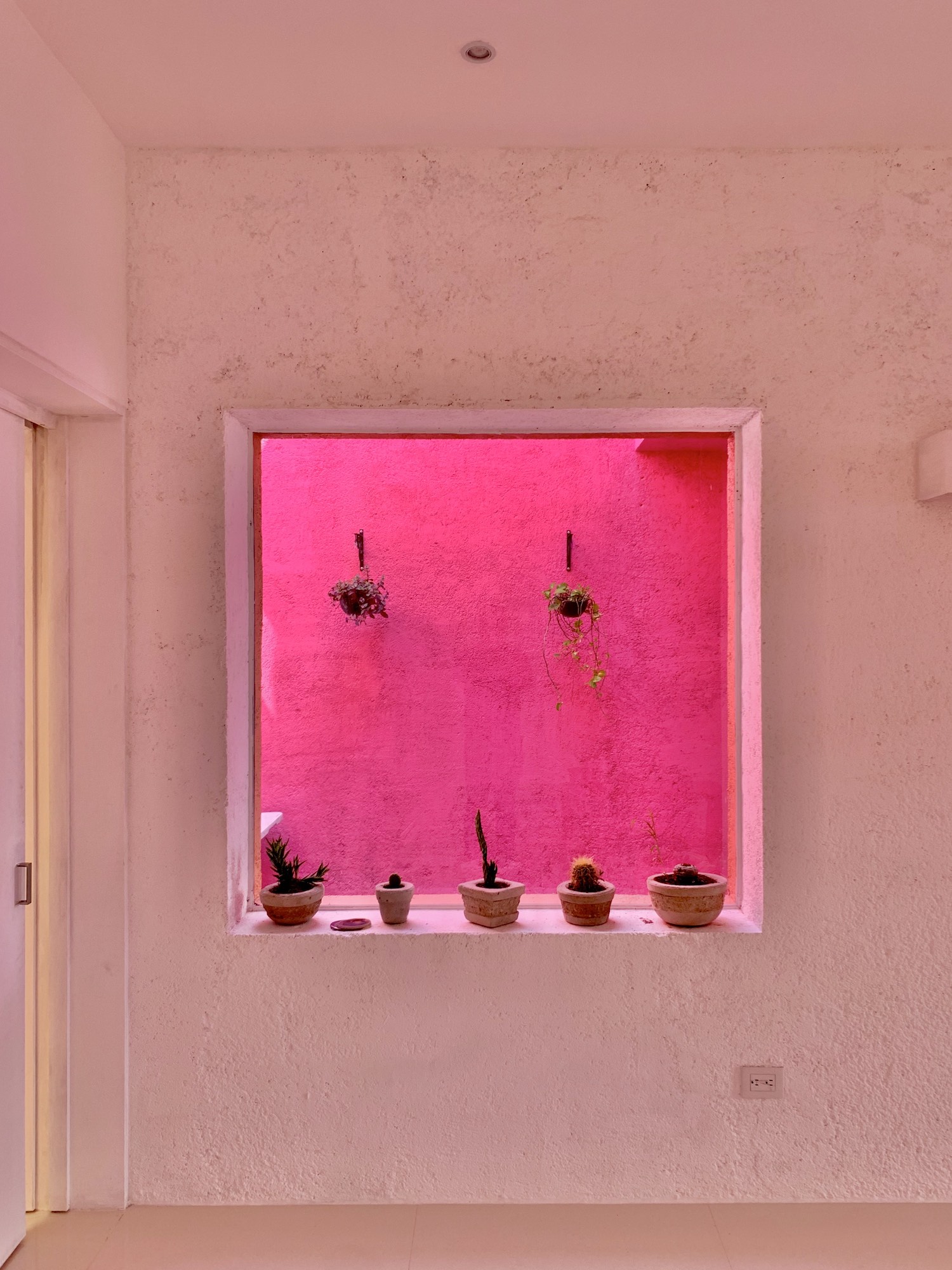 image © Ramiro Guerrero
image © Ramiro Guerrero
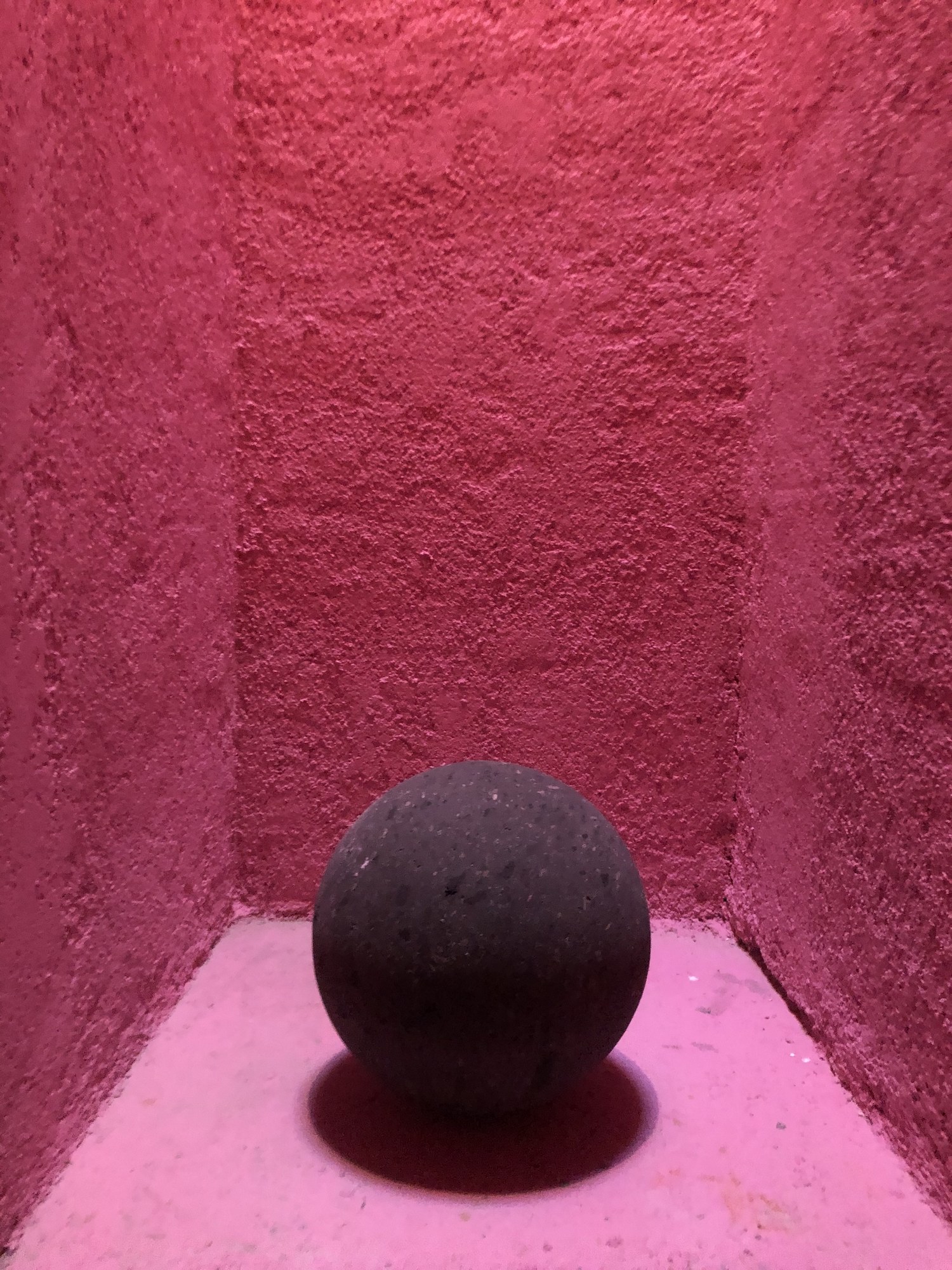 image © Ramiro Guerrero
image © Ramiro Guerrero
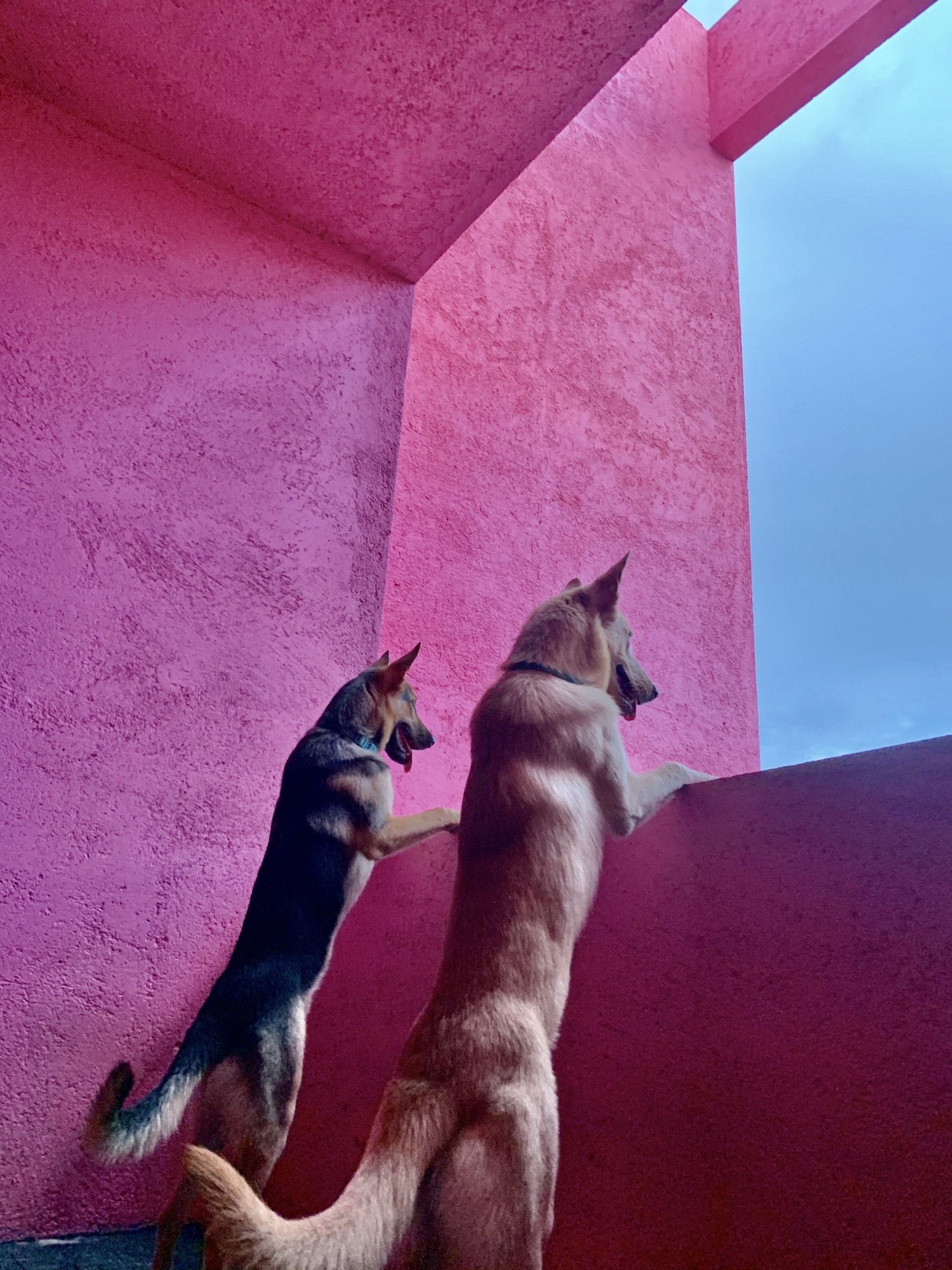 image © Ramiro Guerrero
image © Ramiro Guerrero
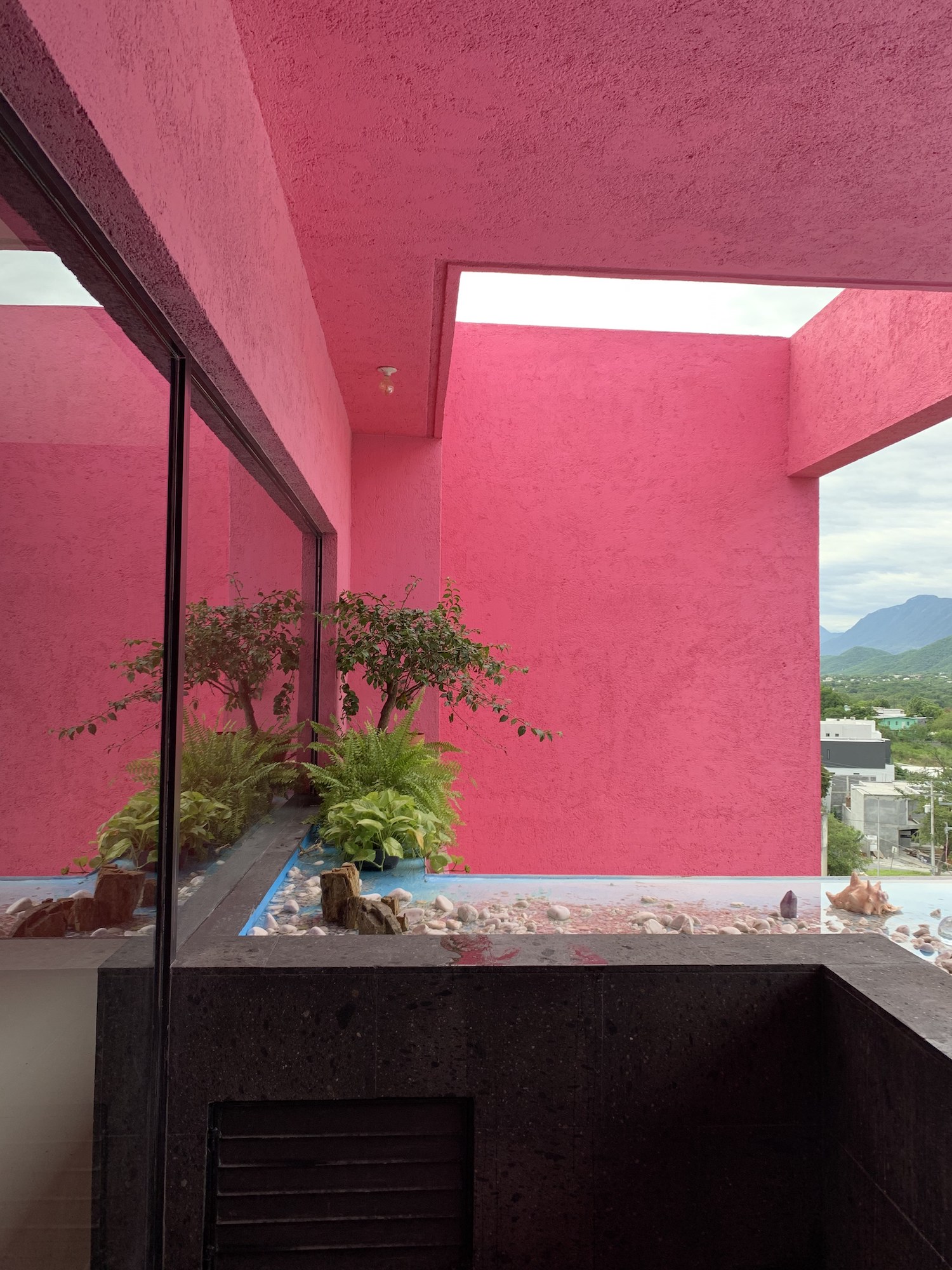 image © Ramiro Guerrero
image © Ramiro Guerrero
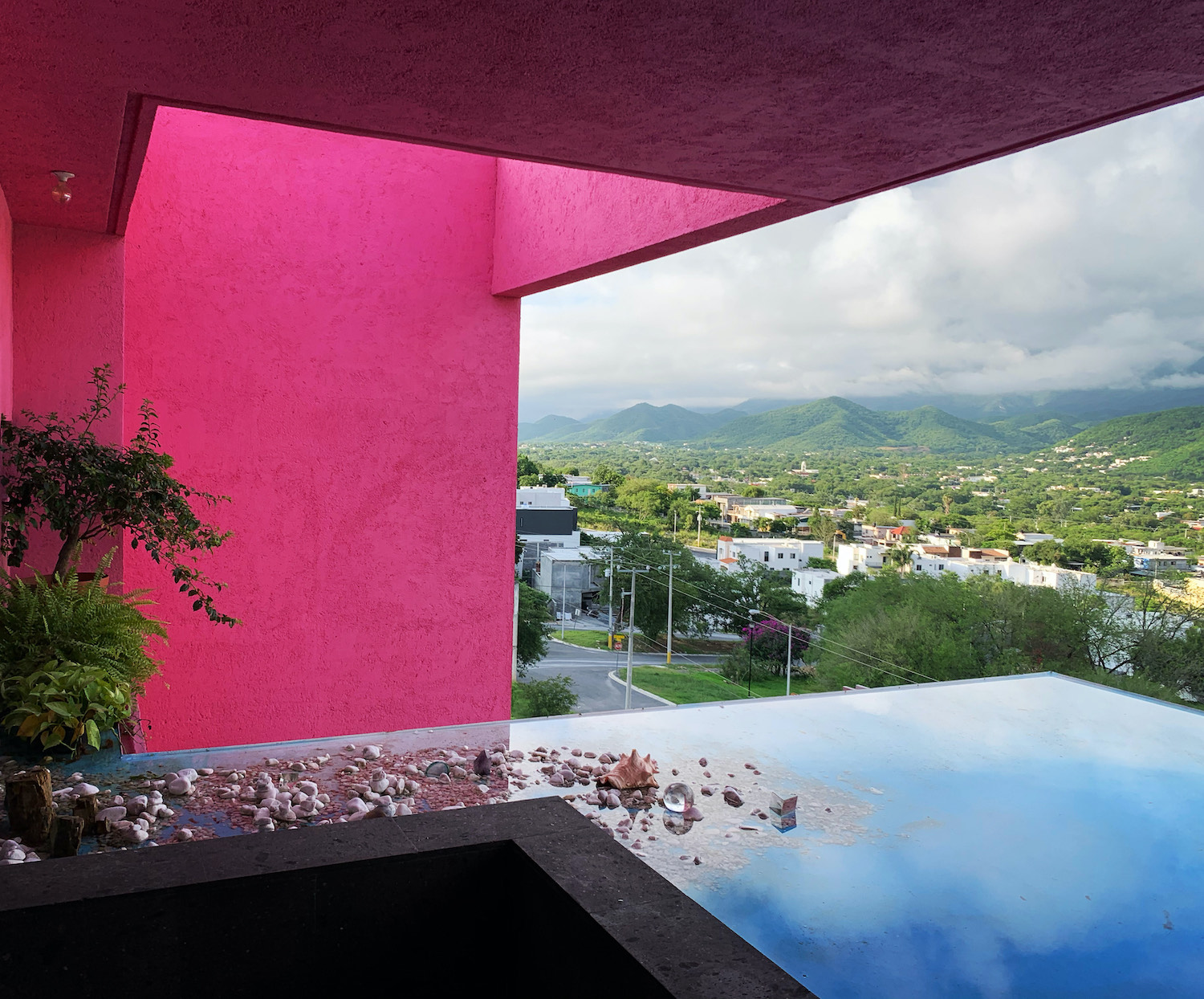 image © Ramiro Guerrero
image © Ramiro Guerrero
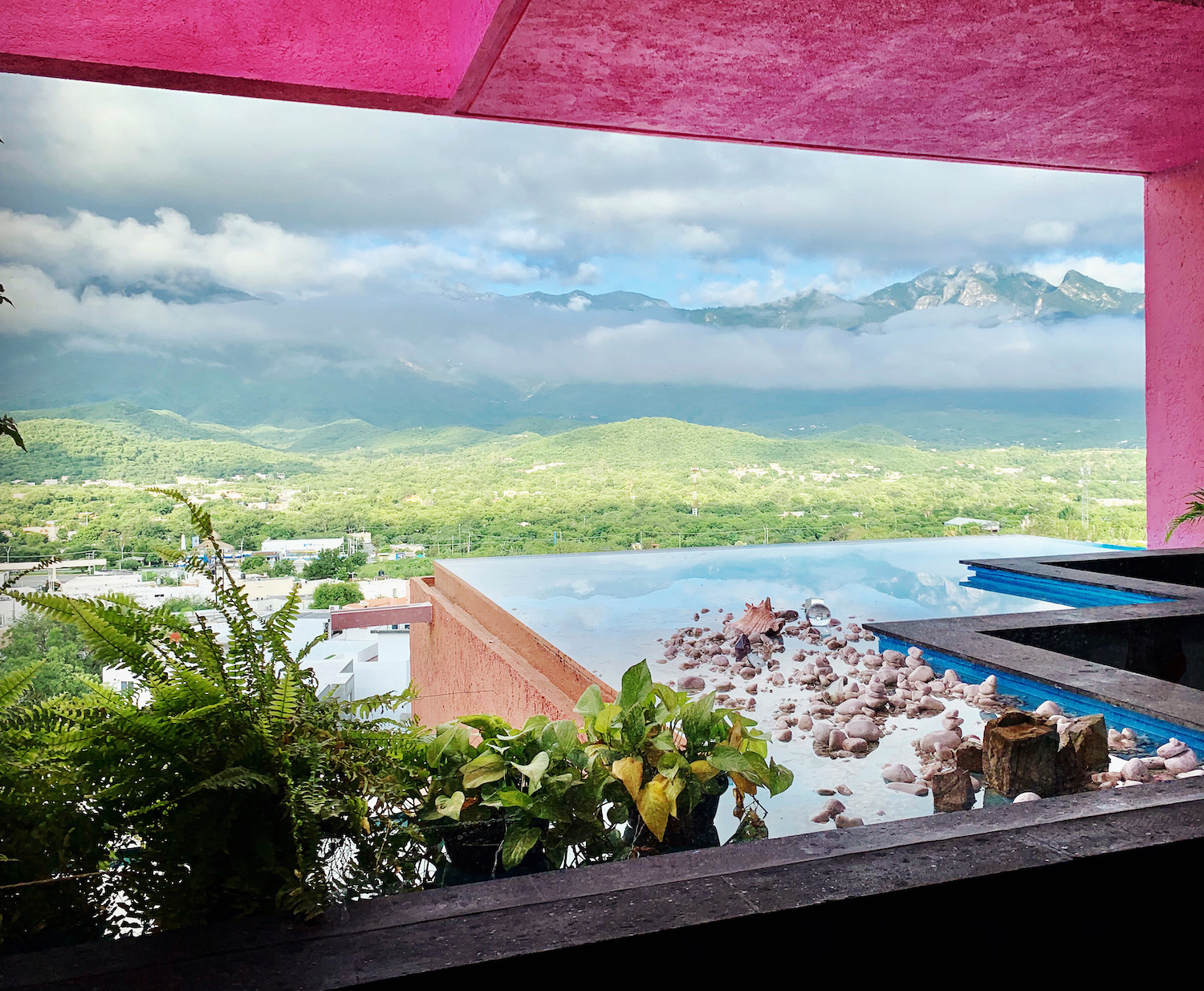 image © Ramiro Guerrero
image © Ramiro Guerrero
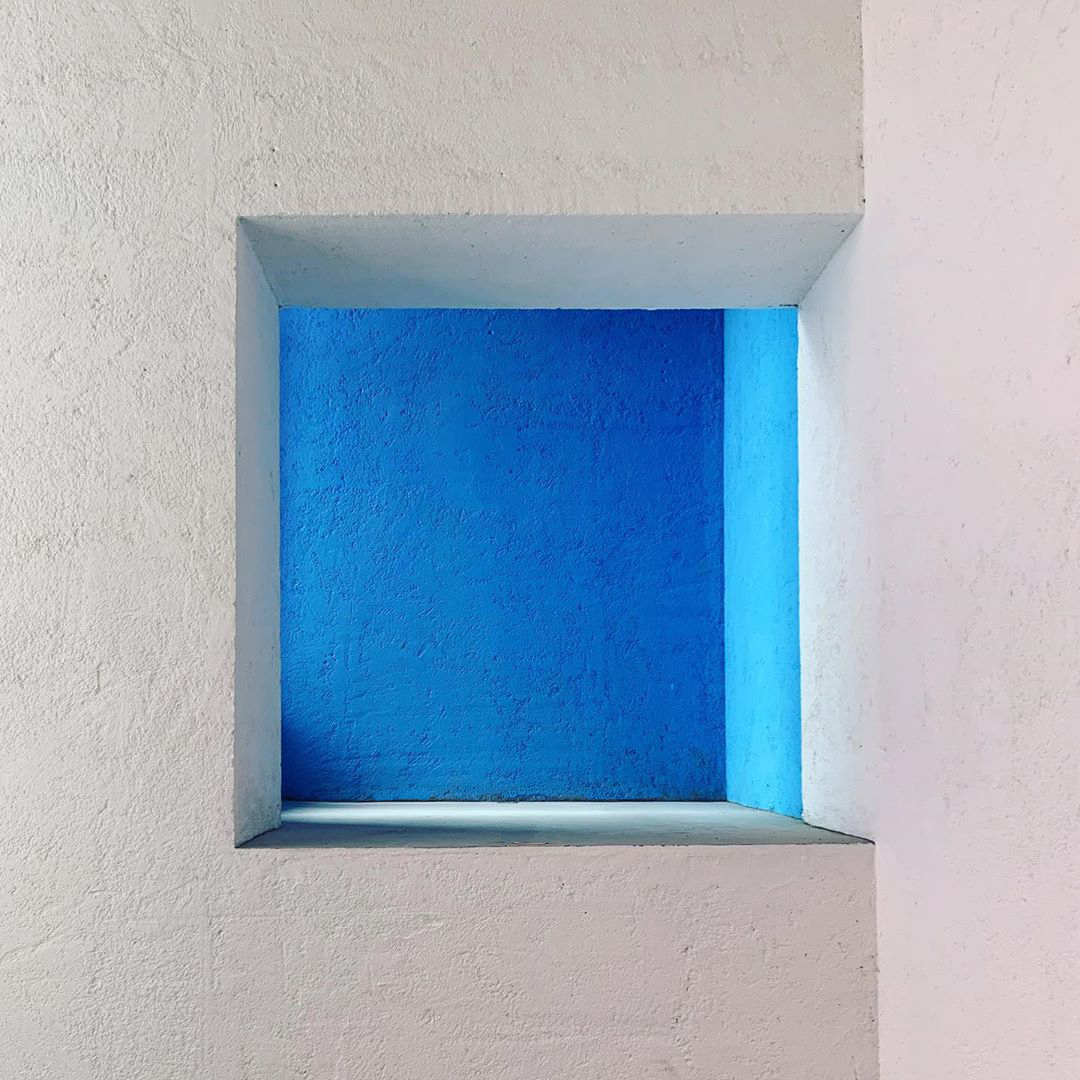 image © Ramiro Guerrero
image © Ramiro Guerrero
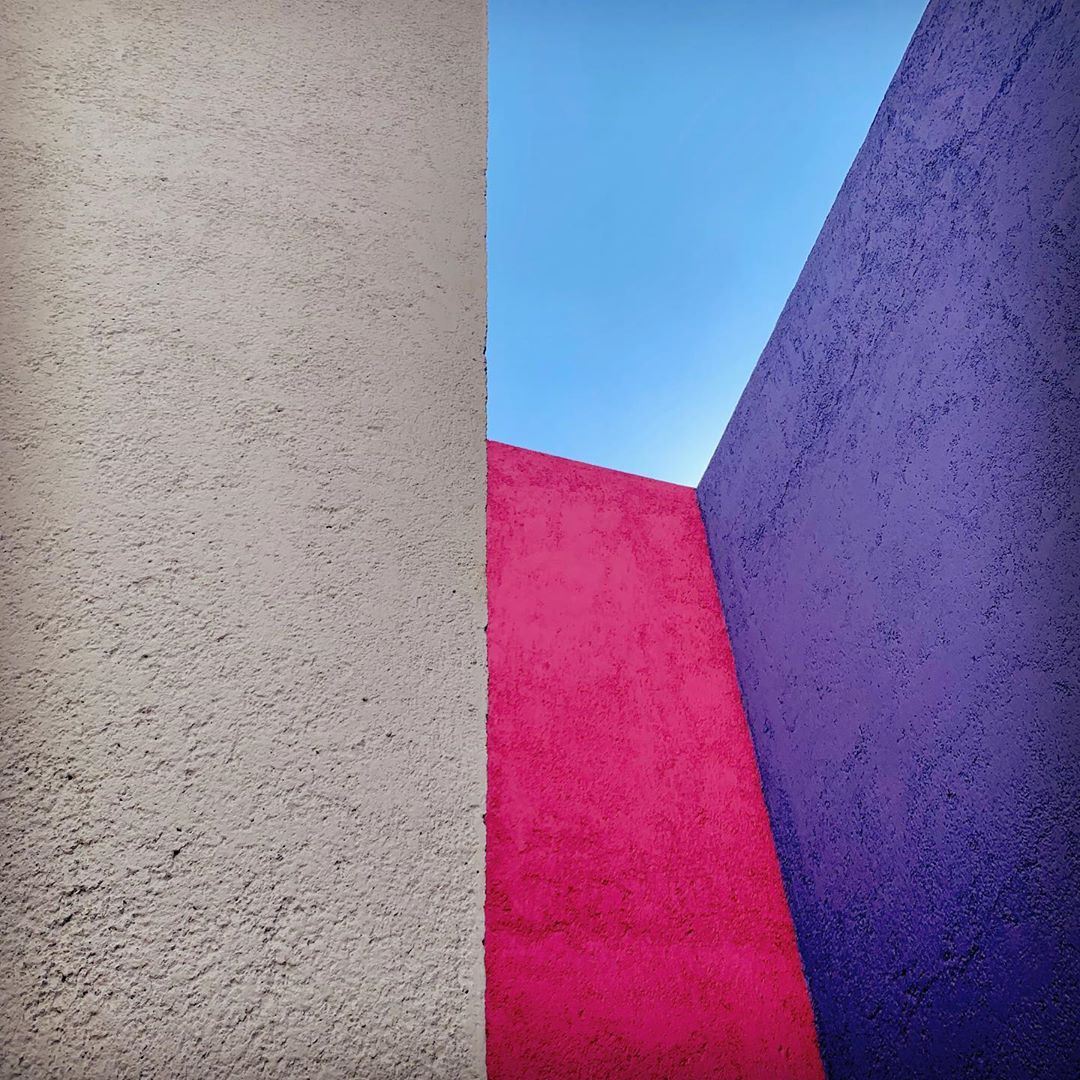 image © Ramiro Guerrero
image © Ramiro Guerrero
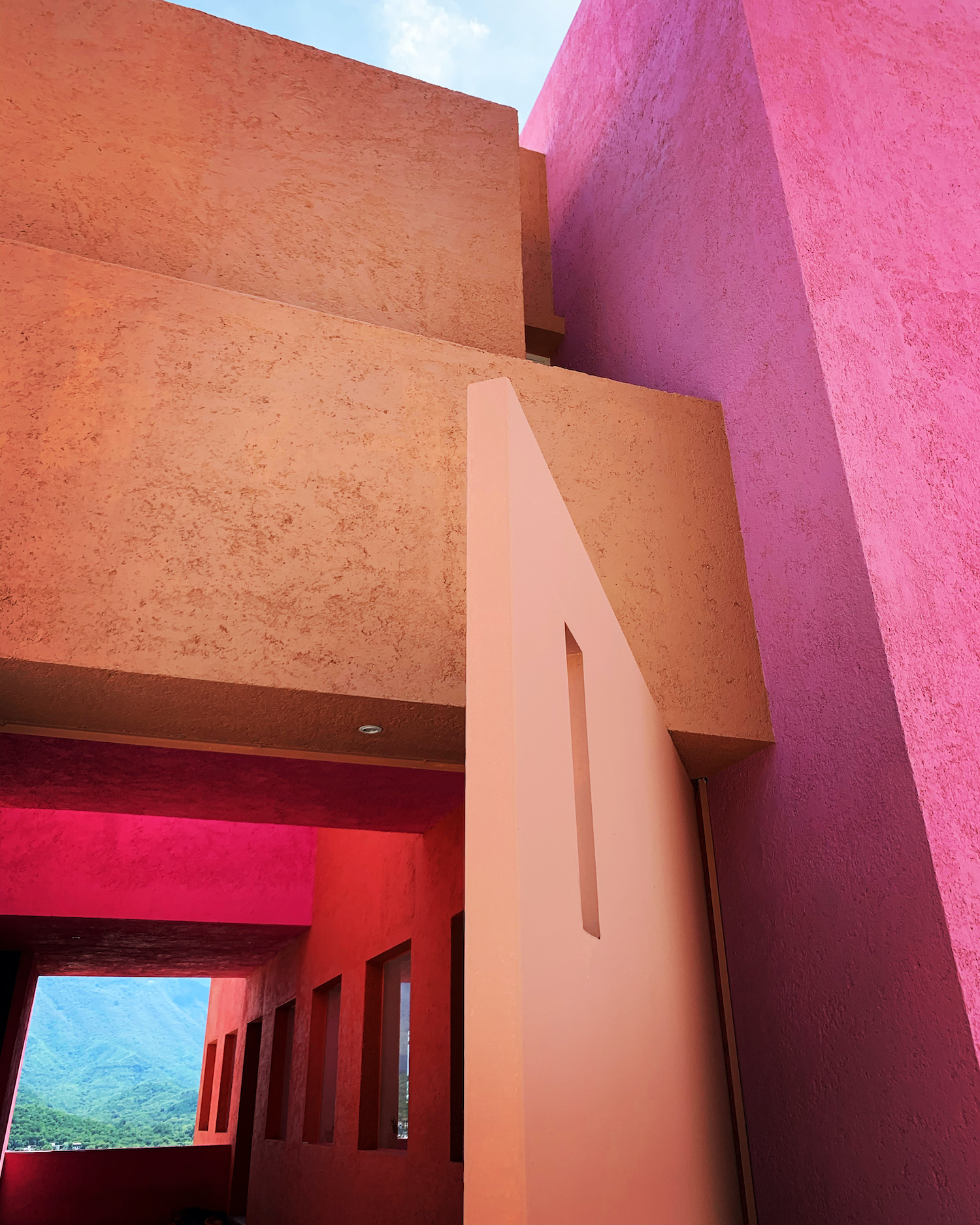 image © Ramiro Guerrero
image © Ramiro Guerrero
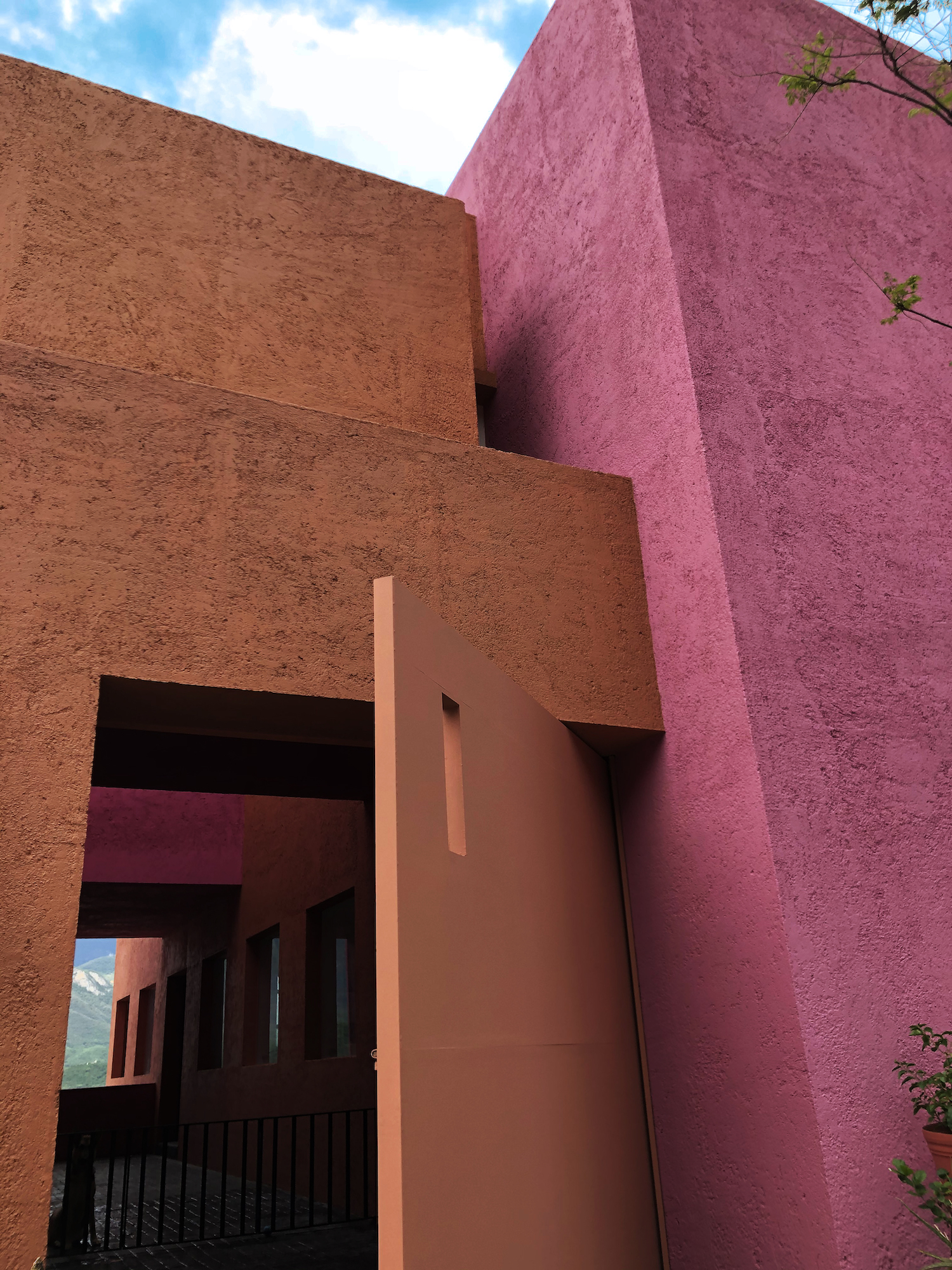 image © Ramiro Guerrero
image © Ramiro Guerrero
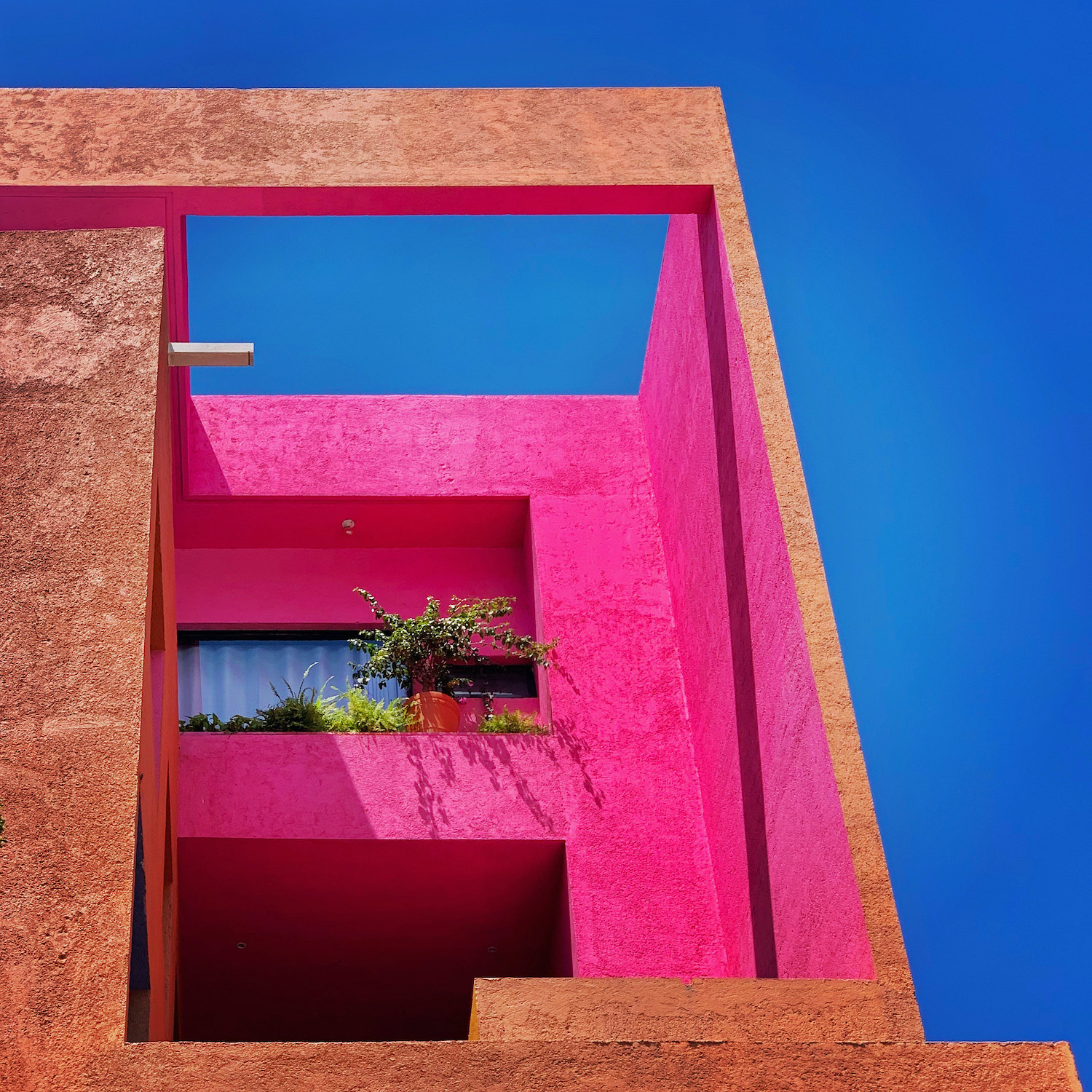 image © Ramiro Guerrero
image © Ramiro Guerrero
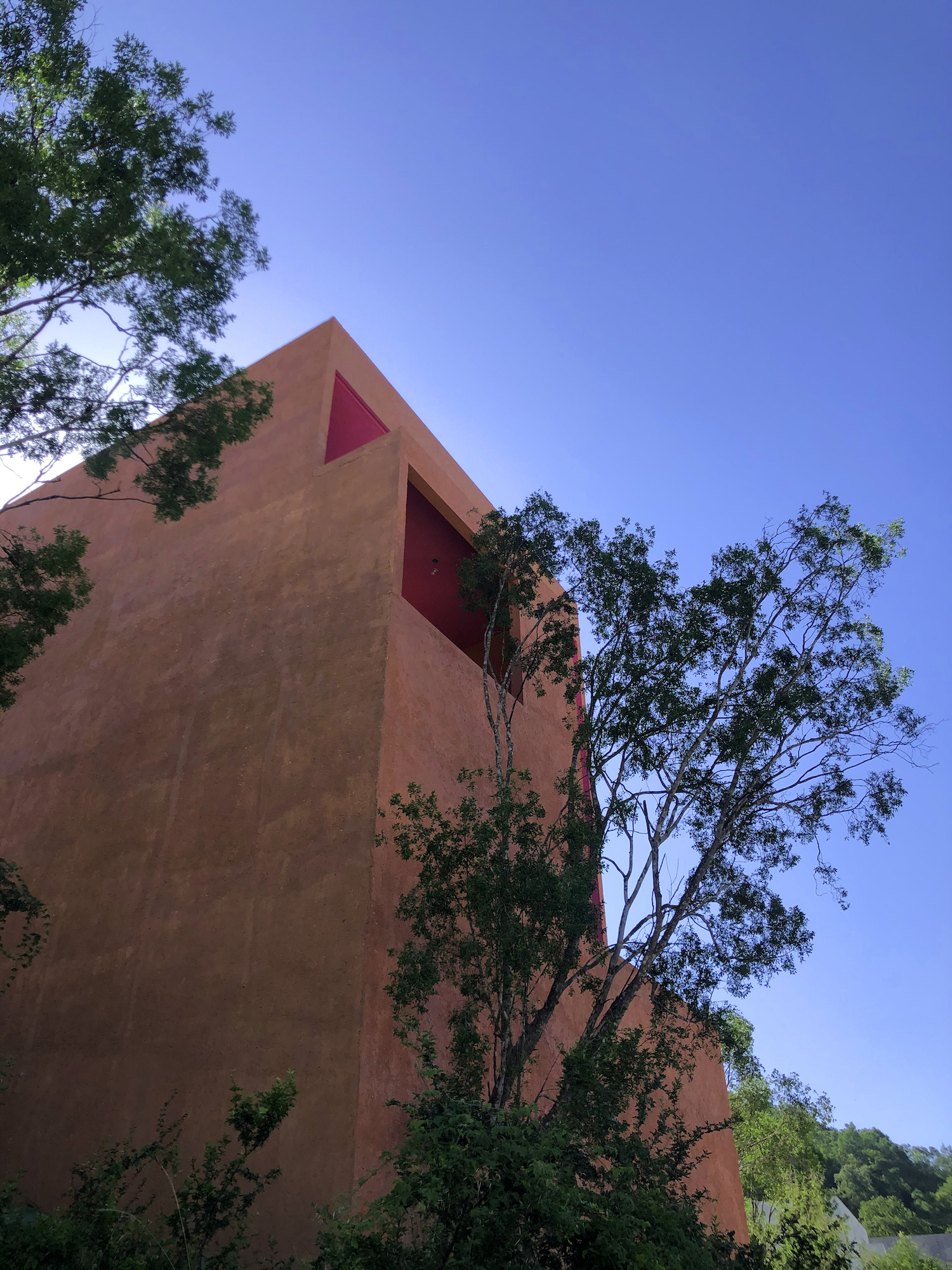 image © Ramiro Guerrero
image © Ramiro Guerrero
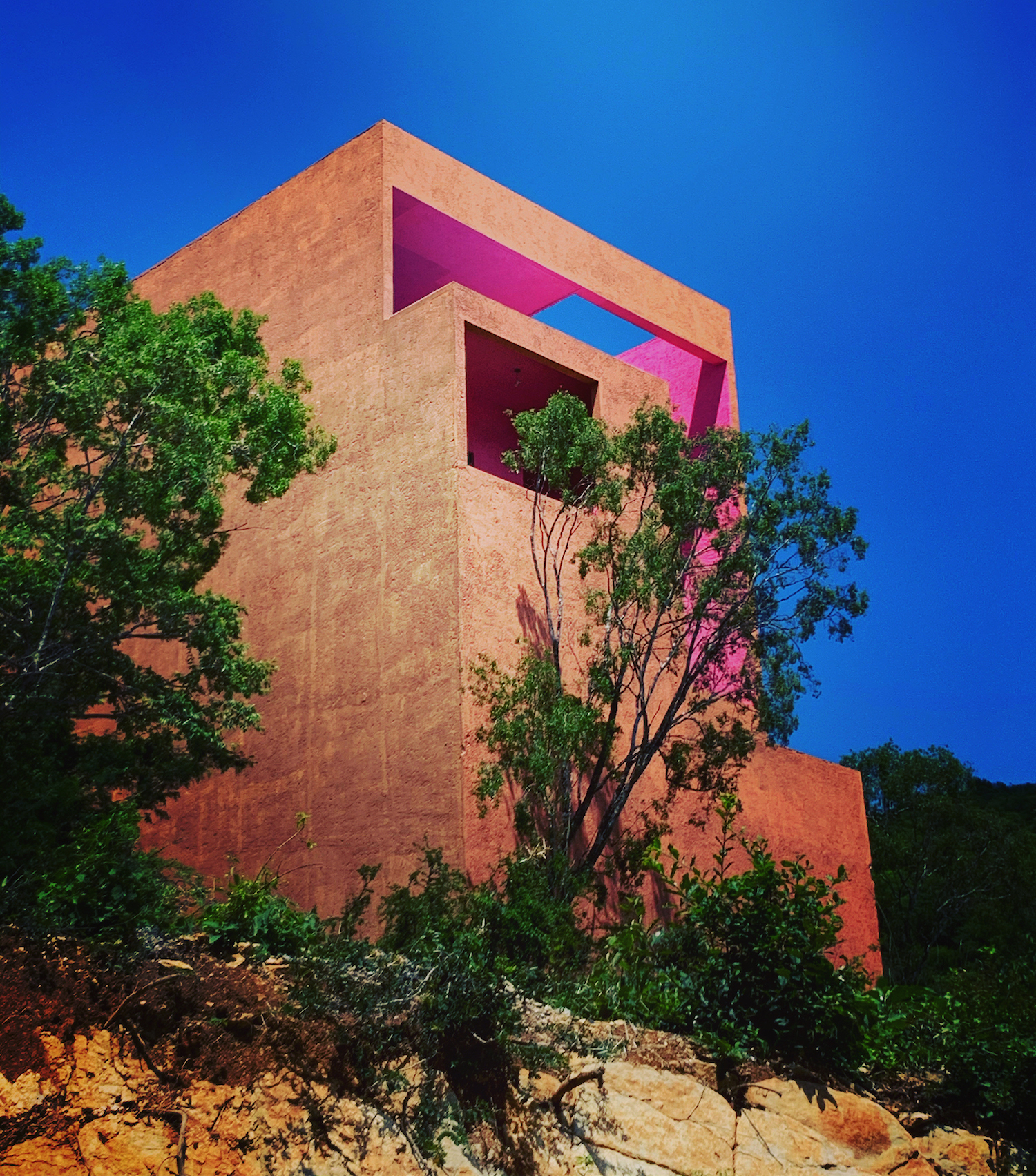 image © Ramiro Guerrero
image © Ramiro Guerrero

