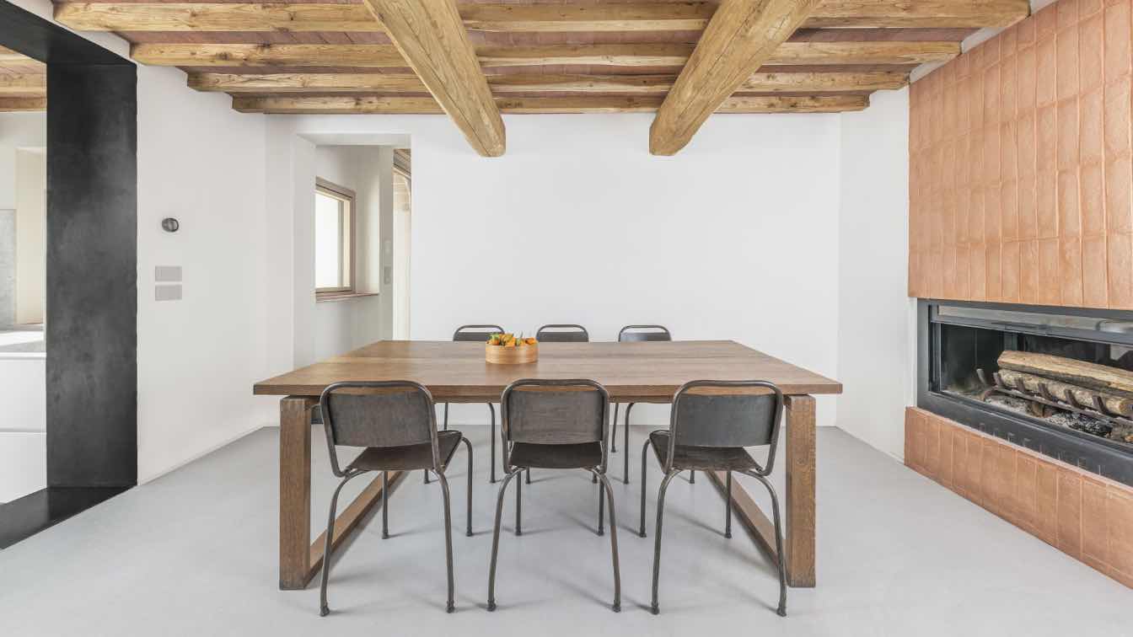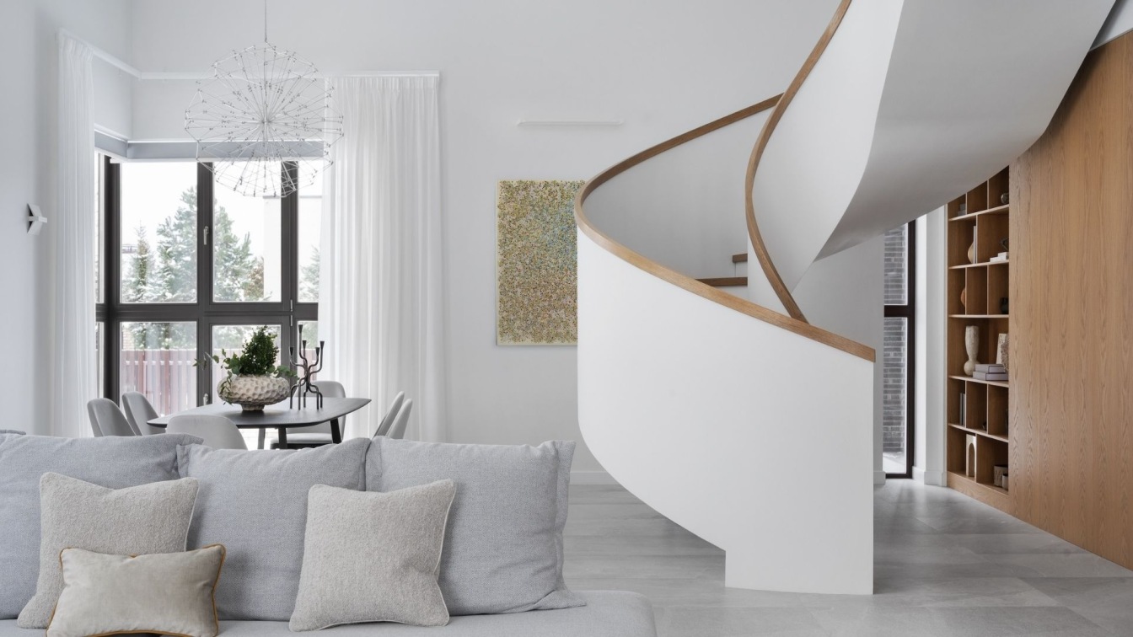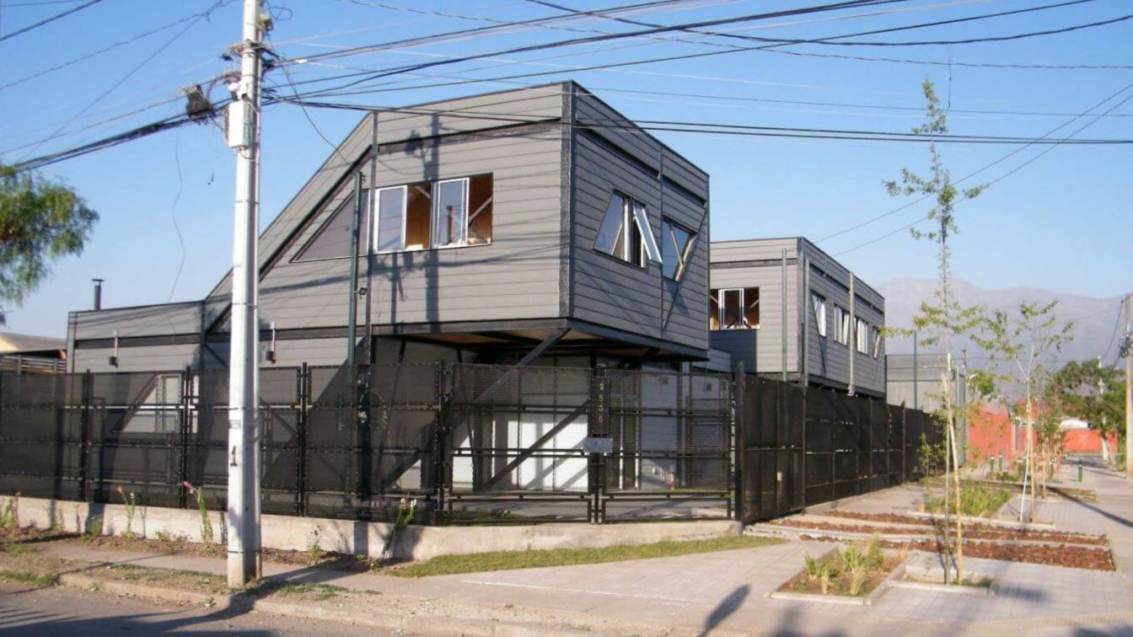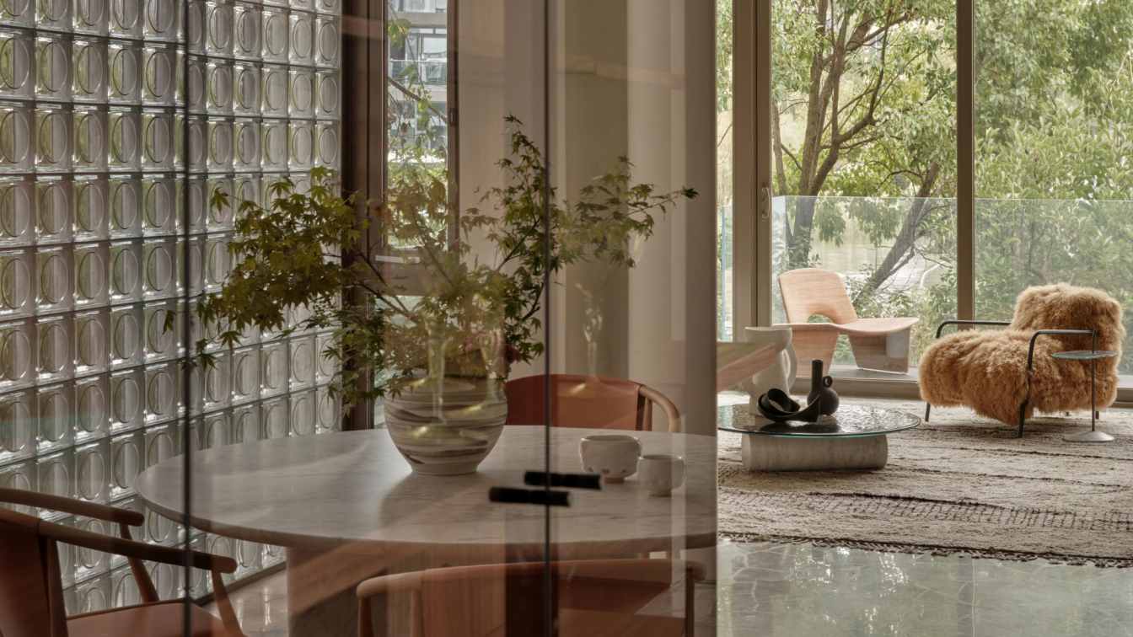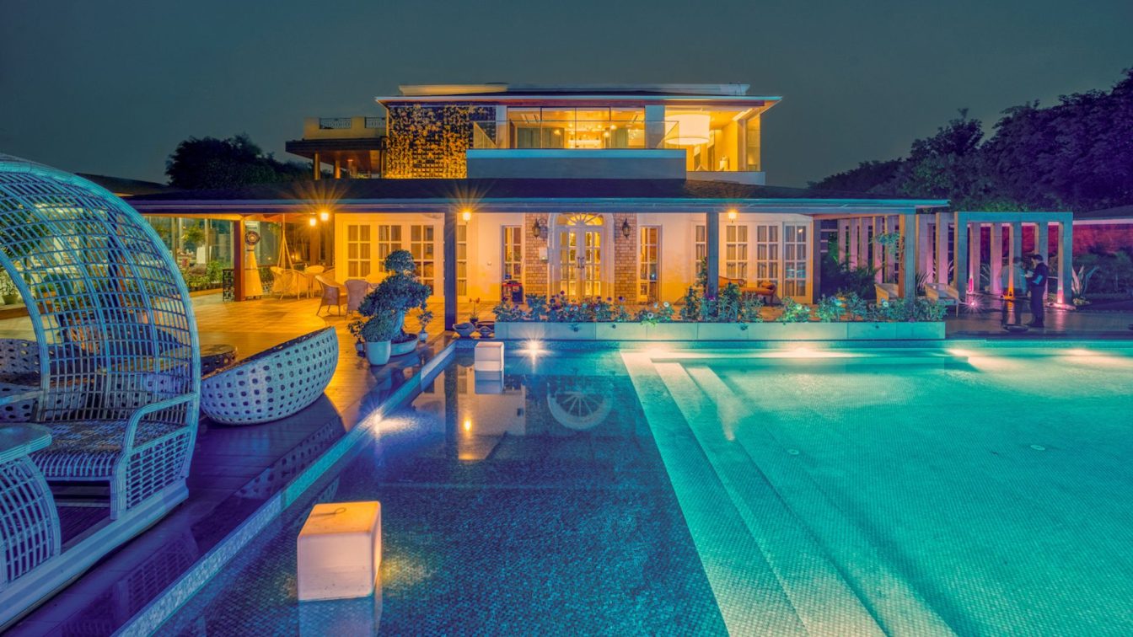“Starting from the historical origin of the building to create contemporary forms of living, so the project came to life” Officina Abitare, Sara & Matteo.
Casa Citerna is the result of a renovation and energy redevelopment carried out on a private house located in the Florentine Chianti. The house was originally part of a historic building later divided into several units. Many transformations were made during the twentieth century through radical interventions that replaced historical elements and technologies with modern solutions, as well as introducing variations in the distribution of environments little akin to the reference context.
The intervention started with the restoration of the historical character of the building both in spatial and construction terms, using traditional local materials (terracotta, lime, chestnut wood and stone) to create contemporary forms of living and promoting a widespread set of energy requalification interventions using natural materials of tradition.
Have been eliminated part of the fractions introduced by the twentieth century changes, to restore the continuity and spatial fluidity typical of these historic Chianti houses: on the ground floor, the living area consists of a single uninterrupted environment that from the entrance, overlooking the private garden behind, it develops without doors to all environments. The new living area is characterized by a triptych of rooms, kitchen-dining-living room, connected by new large square openings made in the historic walls, some of which pre-existing reopened. A new large double-sided fireplace, located in the same place as the historic fireplace, is a filter and a link between the latter and the living room.

The new large portals that unite the living areas have been embellished with a steel covering, thus testifying to the new intervention. During the construction work, old facade openings were then traced, restored in order to ensure a greater contribution of natural light and maximize the connection between the interior, the garden and the surrounding landscape.
To reach the sleeping area on the first floor, we have safeguarded the historic staircase made of blocks of stone. Also in this case, some twentieth-century works have been demolished to bring the space back to the original simplicity: the distribution now develops around a single bearing wall. The sleeping area consists of three bedrooms, two of which have not been affected by spatial changes. The third room, the suite, was created from two adjoining bedrooms originally connected by a simple door: the intervention included the construction of a new large opening, that now connects the two rooms in order to create a fluid one that houses the double bedroom, and the private study of the Client, a graphic designer who needed a private work space overlooking the quiet and bright back of the house.
Inside the suite was introduced an additional toilet equipped with two washbasins and sanitary ware, which serves as a bed support wall. Also from the bedroom, you can then access the shower space that overlooks, through a dedicated window, the private garden. The new shower is characterized by a traditional Impruneta terracotta cigar coating, a material typical of the zero kilometer area that enhances the historical productions but with shapes and poses of the contemporary.

In addition to the aforementioned spatial modifications, the work was focused on replacing many incongruous elements inserted during the twentieth century; therefore all the slabs in laterocemento were demolished, and restored to the classical typology, or floors with main and secondary structure in local chestnut wood with a scaffold of handmade terracotta bricks produced at Impruneta. The same operation also involved the roof, which has been completely redone with wood and bricks, providing it with a large package of high density wood fiber insulation that guarantees both winter and summer performance.
The other aspect that the project has taken care of with particular attention is the energy efficiency of the building, through solutions and materials compatible with the historical context. Instead of creating an external thermal coat, which would have modified the shapes and thicknesses of the building, it was planned to lay, both internally and externally, a thermo-plaster in lime and cork, which perfectly adapts to the imperfections of the historic building, preserving its richness of chiaroscuro and difformity. The new single-leaf windows in wood and aluminum, in addition to enhancing energy performance, also allow to maximize the contribution of natural light.
Finally, the intervention provided for the replacement of the previous system with a heat pump that feeds a system of radiant panels; this solution was carried out to eliminate radiators and distribution elements, thus allowing a design of the spaces even cleaner, minimal and adherent to the history of the building.














































About
Officina Abitare is an architecture studio founded in 2012 in Florence by Sara Bartolini and Matteo Pierattini. The study’s work is guided by research into the quality of living. The design of the spaces and architectural volumes, the use of natural light and the choice of materials are oriented towards the creation of welcoming environments, characterized by simplicity and order. The architecture of Officina Abitare is inspired by the Tuscan landscape and its colors, with which they constantly dialogue. Studying the traditions of building and living, we have combined research on the use of natural and sustainable materials, which we use both for the finishes of our interiors and for the global redevelopment of buildings, reinterpreting in a contemporary key traditional construction techniques, use of materials and finishes. The approach to renovation is linked to the concept of retrofitting, an attention to rethink the existing buildings by reworking the elements to meet the contemporary needs of our clients. As part of the new construction we have specialized in the construction of NZEB (Near Zero Energy Buildings) for which we use natural materials associated with wooden or steel structures. Our interest in sustainable materials (such as lime, hemp, raw earth, earthenware, straw and wood) has increasingly focused on the design of the architectural envelope. In our architecture, sustainability and energy efficiency are in fact linked to the use of insulating materials of proven effectiveness, and that are well linked to the characteristics of Mediterranean architecture and historic buildings. We prefer the performance of the building over that of the systems; thus ensuring that customers have healthy and comfortable buildings that do not require more maintenance or attention than a “traditional” building.

