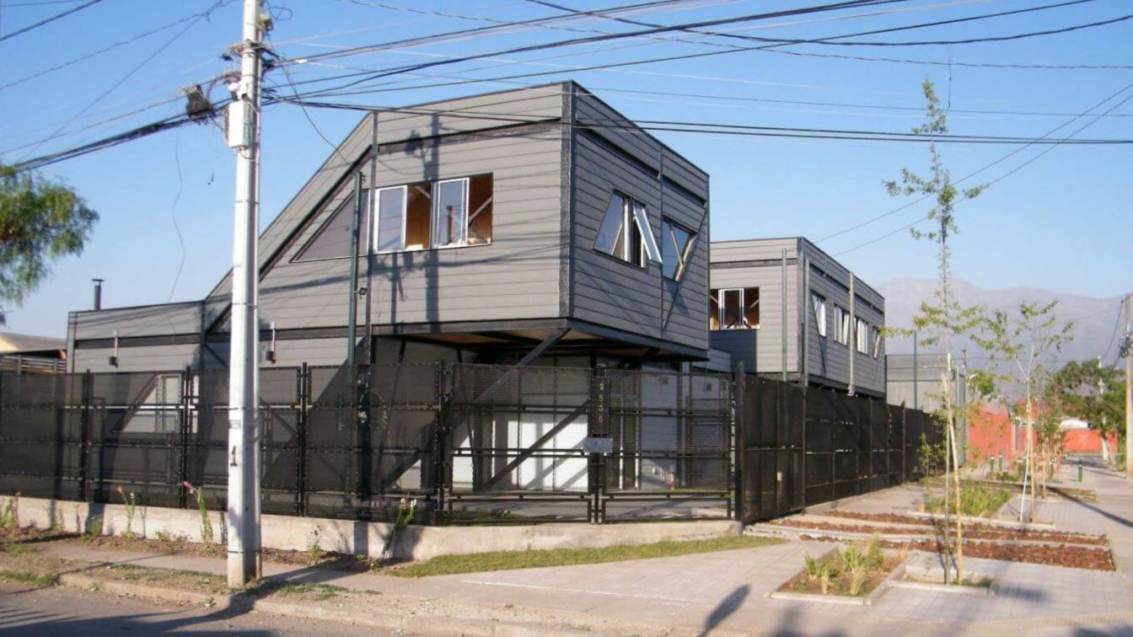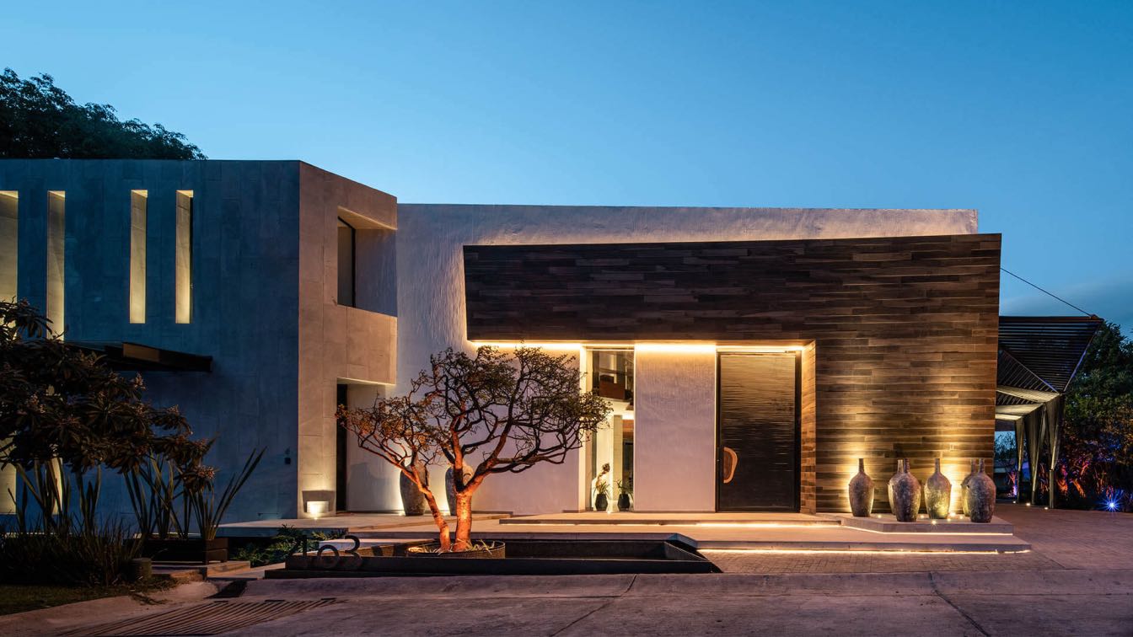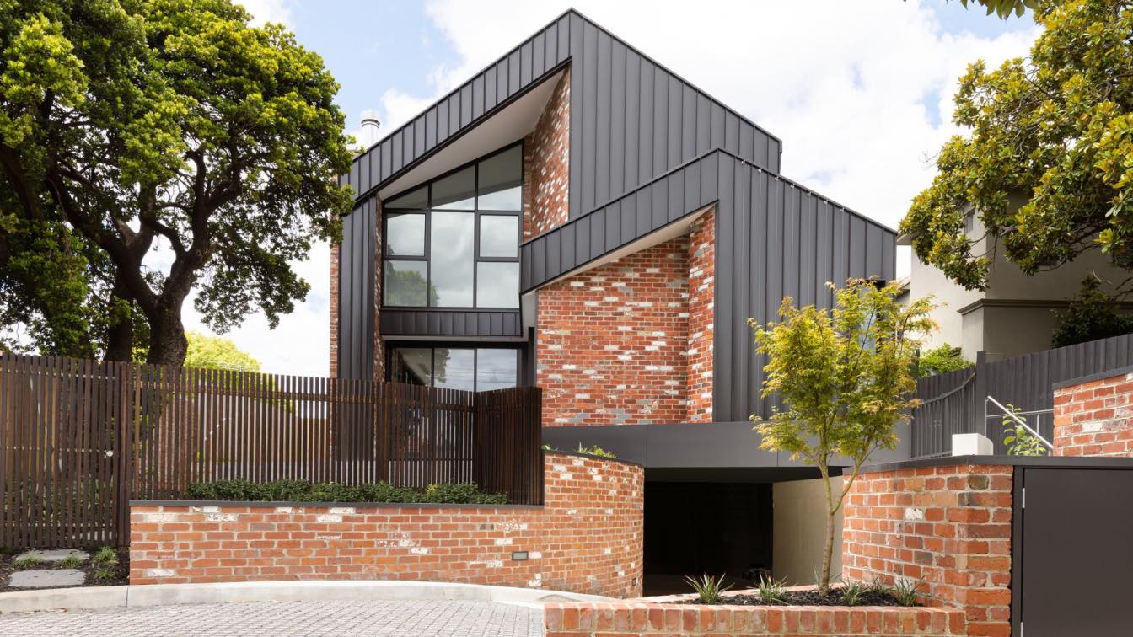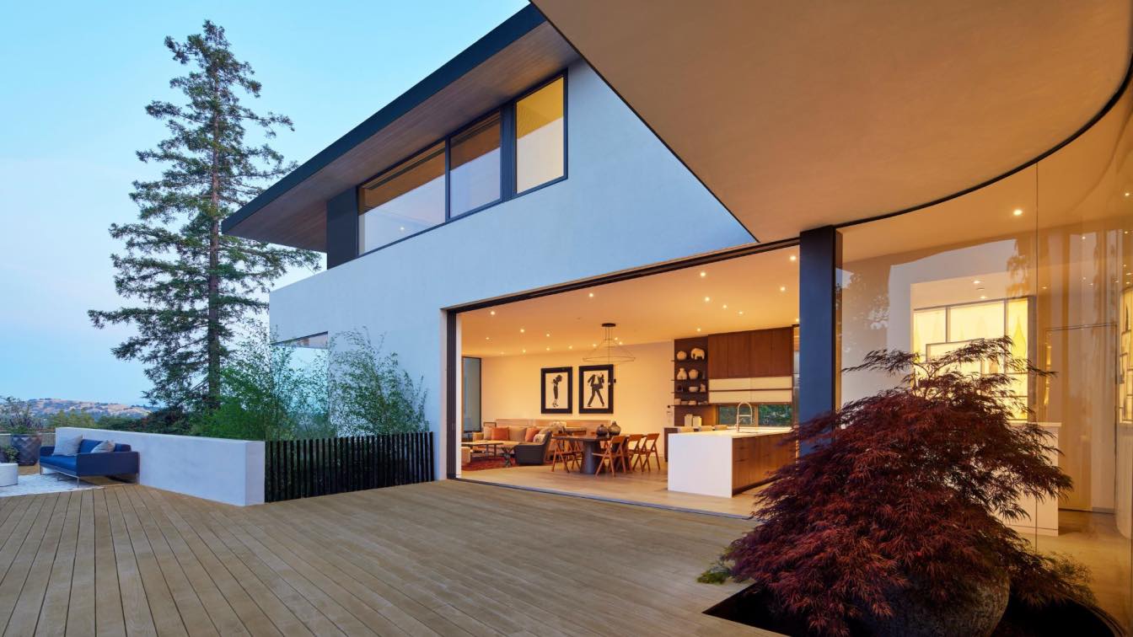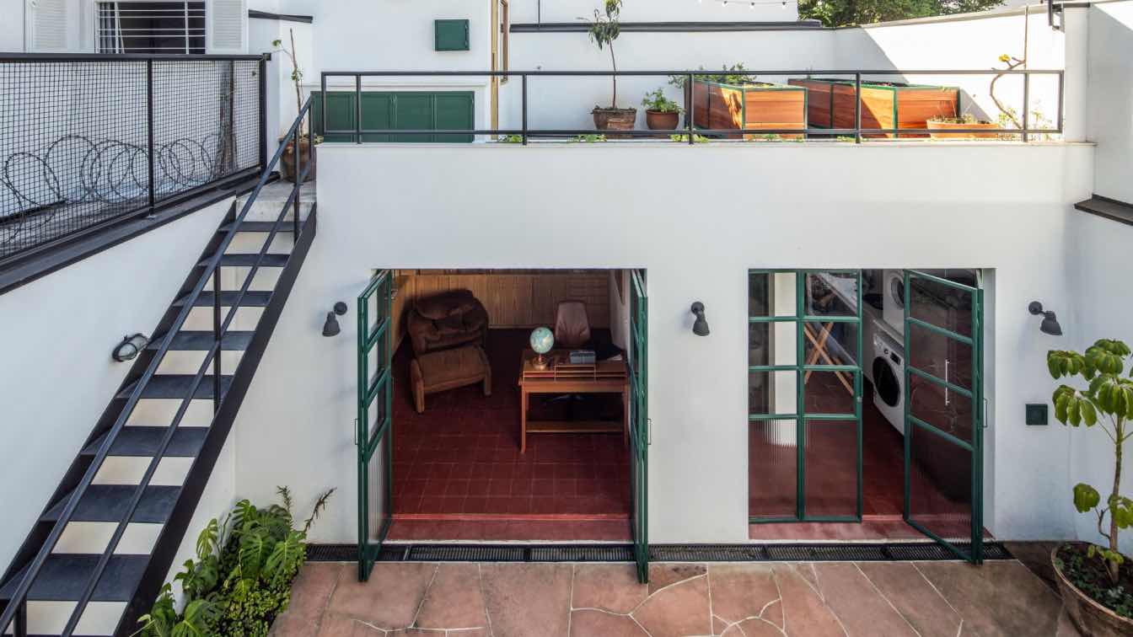Layla Jorquera Sepúlveda: The assignment consisted of designing and executing three houses of approximately 70 square meters. With simultaneous construction on adjoining lots of 100 square meters each in the western sector of La Florida, Santiago.
The project started with a very clear planning in mid 2019, but then came the social outbreak and pandemic and changed everything in the execution of the work.
We started with a team of six people in the field and ended up with three "three teachers, three houses".
Prefabrication
The departure was based on the premise of prefabrication. The main reason was the limited size of the three plots of land where the work would be executed. We had to build simultaneously since we had no place to collect the rubble and store materials, so we would first occupy the three plots without subdividing them, working as a unit. The construction company's warehouses are close to the land, so for safety reasons we had to maintain our operations center there.
The main problem to be solved was already posed, so the construction system was key in the design of the three houses. A steel skeleton was chosen as the main structure, which was assembled off site, only to be assembled and welded on site. While the entire secondary structure is made of galvanized steel (metalcon), avoiding the generation of a large amount of waste on site. While the steel skeleton was being assembled, the metalcon trusses were assembled in the warehouses.

The Place
The site belongs to an area that, in its beginnings of irregular settlements of the commune of La Florida, was later regularized. Hence, for example, the layout of the streets is so winding or many plots of land (including these) had easements to have access to drinking water and sewage. The neighborhood is of great diversity, colors and textures that are found in each of the houses that were built by hand and over the years, none is the same as the other, both in size and height. Perhaps because of the way they have been built over time and maintain privacy, there is no visual contact with the immediate surroundings.
Most of the enclosures are opaque, which can generate some insecurity for pedestrians. In particular, in front of the project site there is a blind wall along the entire block, so there is no relationship with the neighbors. From there another problem to be solved in urban terms is how to open up the properties and the block, taking into consideration that it is a corner lot. The project comes to consolidate the public space, also integrating a municipal green area improvement project in front of the project. It was no longer just a residential project, but a public space project.
In contrast to the built environment, the project sought to open the properties to the exterior.

Volumes and light
In Chile, the southern orientation has always been the most unfavorable in terms of sunlight and illumination. Hence the decision to play with the slopes and position of the volumes, seeking direct sunlight and illumination. It goes from a potentially shady volume to a luminous one. Through the skylights that were designed in the kitchen, bedrooms and staircase on the second level.
Thinking mainly in the central housing is that the second floor bedroom roof was designed to be inclined, with the purpose of a constant entry of light and north sun; but at the same time maintaining the privacy between the project and its neighbors, thus reducing the shadows cast from the second level.
In the two-floor volume there is another volumetric act which is to "lift" an area of the volume. On the one hand, a parking lot is required by regulations, and on the other hand, to give luminosity to the glazed facade of the kitchen/dining room. We took 100% advantage of the spaces, where the interior of this inclined volume was occupied by a closet and a desk.

The pandemic and the challenges
The pandemic was part of the challenge of the execution of the work, on the one hand, the stock out of materials, and those that were available were purchased online, it was the only way in this period. The houses were assembled through online catalogs. While other items that were to be prefabricated and outsourced, had to be made directly on site. Designing and welding on site, as was the case of the exterior enclosure of each plot with expanded metal, the structure of the fixed kitchen/dining room window, the staircase, also in expanded metal, and finally the handrail. Therefore, the work started as a prefabricated project and ended as a craft project, reviewing every detail, every joint directly on site and with unique pieces.
"The craftsman is one who takes pride in his work and is committed to it." "In the purest medieval tradition, the hand represents the basic tool of the craftsman." "The good craftsman understands the importance of the sketch and claims the unnecessary nature of an excessive finished knowledge of the details, which will be outlined during the process". (Richard Sennet, The Craftsman)
It is at this stage of the "artisan" that it was decided to leave many structural elements in sight, which were not considered at the beginning. Giving an aesthetic value to what only had structural and constructive value.




































