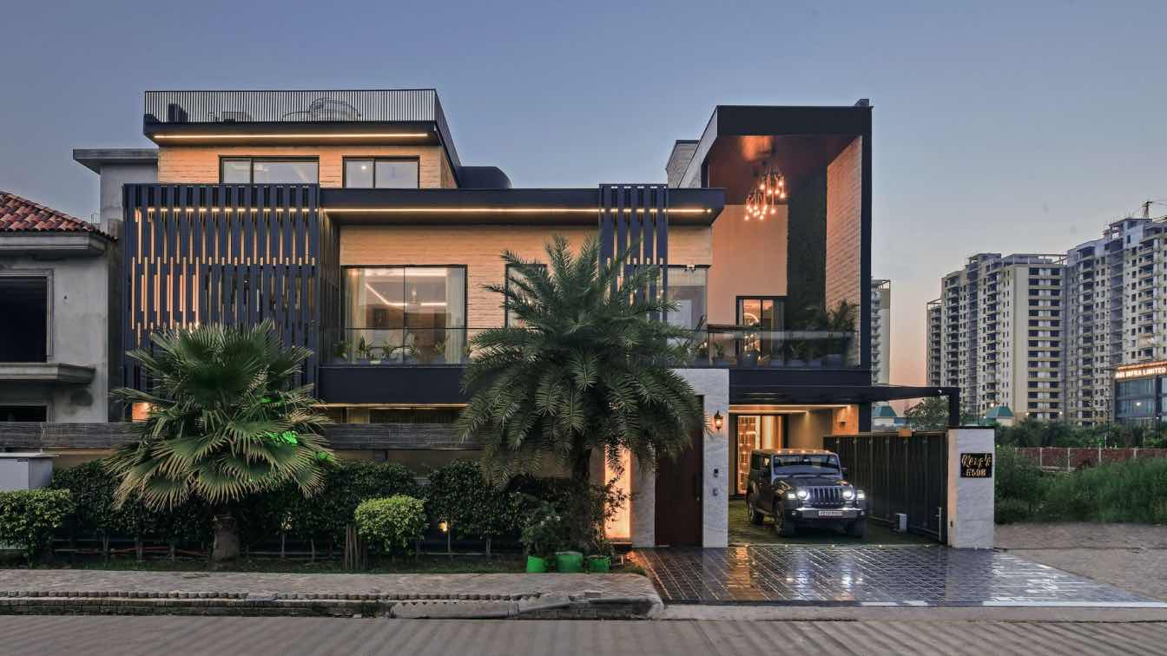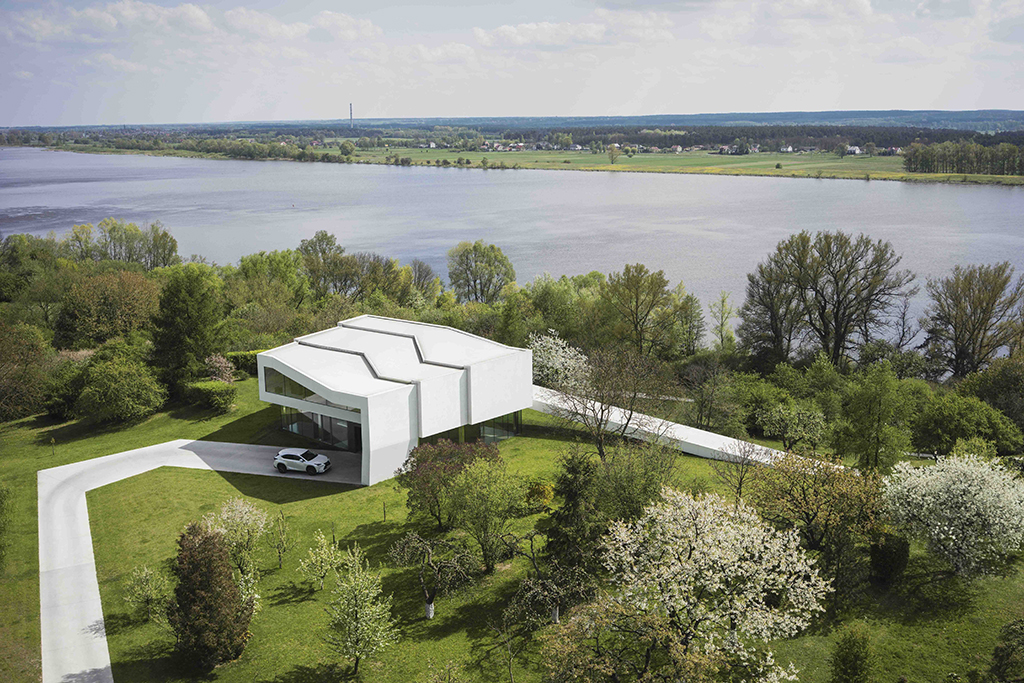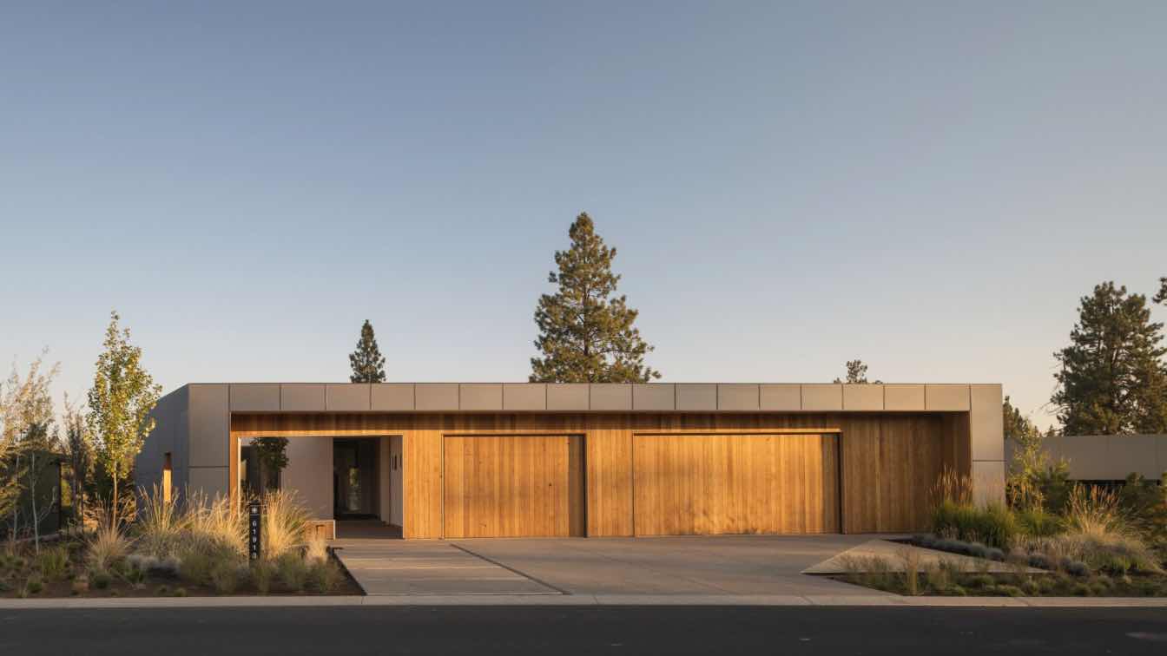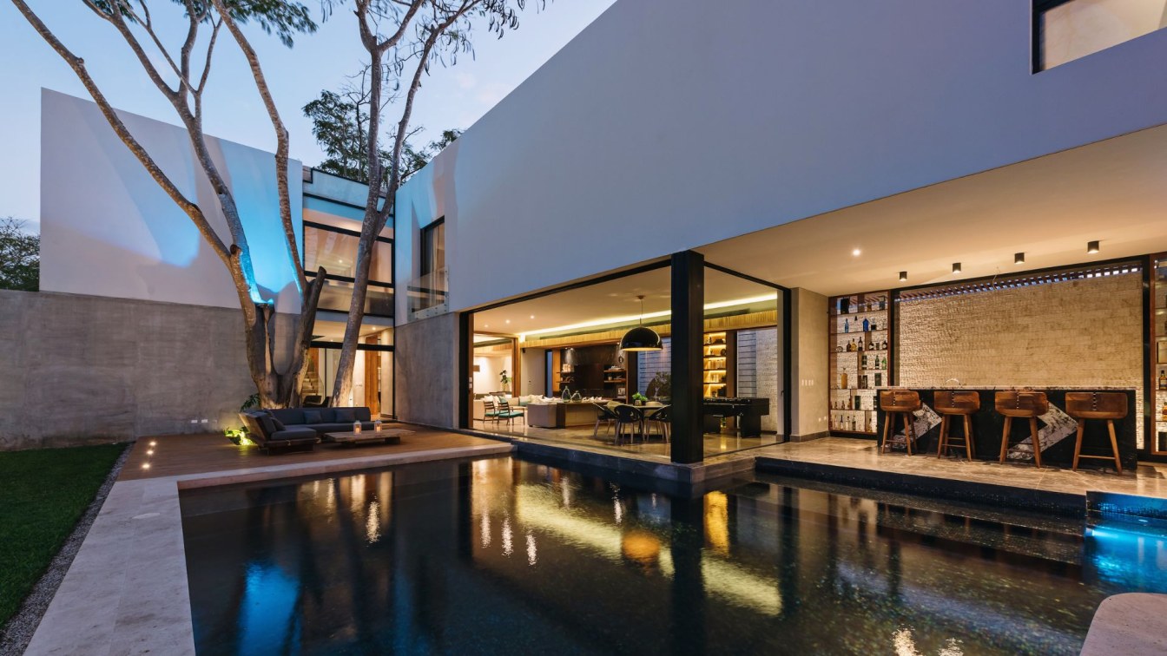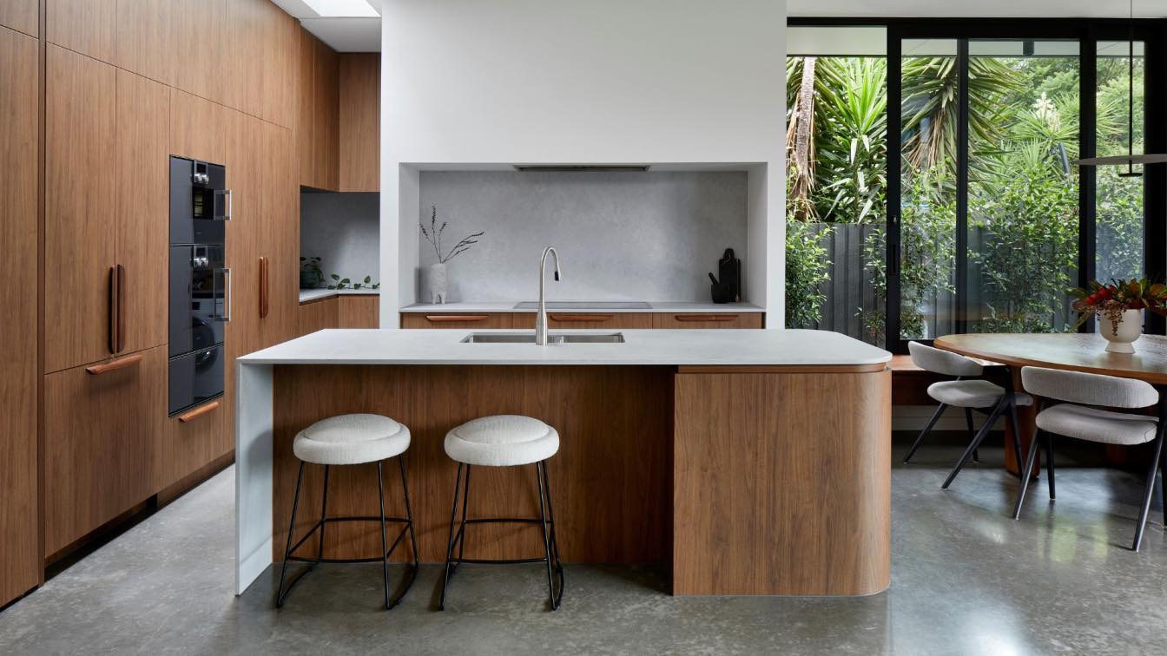The JK Glass Residence, a virtuous creation by Space Race Architects, unfolds as a luxurious and judiciously designed five-bedroom haven nestled in Punjab. It serves as a testimony to the design prowess of its architect, skillfully challenging traditional norms by seamlessly combining elegance and functionality. Inspired by the architectural allure of ‘Traditional Indian Homes’, this residence’s design is truthfully centred around a main courtyard - a verdant oasis featuring a landscaped area beneath an automatic openable glass roof, offering panoramic views from every corner of the house.
Walking into the house, guests are welcomed by a foyer adorned with a fountain and a captivating backdrop of the central lawn. The central lawn, a focal point of the residence, unveils a sculptural spiral staircase. This staircase, ornamented in black matte metal with wooden cladding inside the railing, serves as an artistic element while providing access to the first floor. Situated to the left of the entrance is a magnanimously proportioned living room featuring a calming beige colour scheme. The ambiance is further enhanced by abstract metallic art showcased on stone-clad walls, seamlessly complementing the space. Thoughtfully selected and inviting furniture serves to amplify the sense of openness in the room. Guided by the principles of Vaastu, the southeastern section of the residence houses an open kitchen with a distinctive layout.
The primary kitchen occupies one part, and the rear is designated as a fry kitchen. Thoughtfully positioned vents establish a seamless connection between the kitchen and both the front and rear lawns, fostering a harmonious flow of energy throughout the space. Adding practicality to the layout, a maintenance staircase located in the southern direction, easily accessible from the front lawn, connects to the laundry room on the first floor. Towards the rear of the house, two palatial bedrooms await, each decked with adjoining walk-in closets and luxurious bathing areas. One bedroom features a wooden-panelled back wall that harmonises with elegant ivory and grey accents, while the bathing areas showcase large glass windows embellished with blinds to ensure privacy.
Remarkably, the bathrooms in this residence are exceptional, as each one opens up to green areas, establishing a serene connection with nature during daily rituals. The seamless integration of indoor and outdoor spaces defines the unique appeal of this exceptional home. Between the bedrooms, a stylish lounge area awaits, featuring a beige stone-clad wall, modern wooden-patterned ceilings, and abstract furniture, seamlessly infusing a contemporary art deco aesthetic into the space. A narrow passage along the side of the house provides convenience for maintenance personnel, connecting the front and rear lawns.
The elemental staircase leads to the first floor with a corridor connecting three bedrooms. The daughter's room emanates a serene atmosphere, studded with curvilinear mouldings, cream-white tones, and warm wooden accents. This harmonious blend creates a space that is both tranquil and inviting. In contrast, the guest room on the same corridor follows a calming theme, predominantly adorned in a palette of white and grey, fostering a soothing environment for guests. The son's master bedroom on the western side epitomises luxury, featuring rich brown and beige hues, an eye-catching ceiling design, and opulent furnishings. A family lounge and kids' play area between the guest and son's room cater to family dynamics, with wavy furniture creating a kid-friendly atmosphere. Green spaces, cherished by the client, find prominence in the design. A terrace with lush greens, a fountain wall, a lion sculpture, and seating areas fulfil this preference. French windows, equipped with the latest automation systems, ensure that greenery is visible from every corner of the house, seamlessly blending aesthetics with modern functionality.
In essence, the JK Glass House stands as a testament to the artful blend of simplicity and pragmatism, resulting in the creation of a tranquil living space. Marked by abstract and minimalist design elements, coupled with a calming colour palette, the residence provides a distinctive and serene space that caters to the varied needs and desires of its residents. Green spaces provide a serene refuge, enhancing the overall living experience by imparting tranquillity to the soul.








