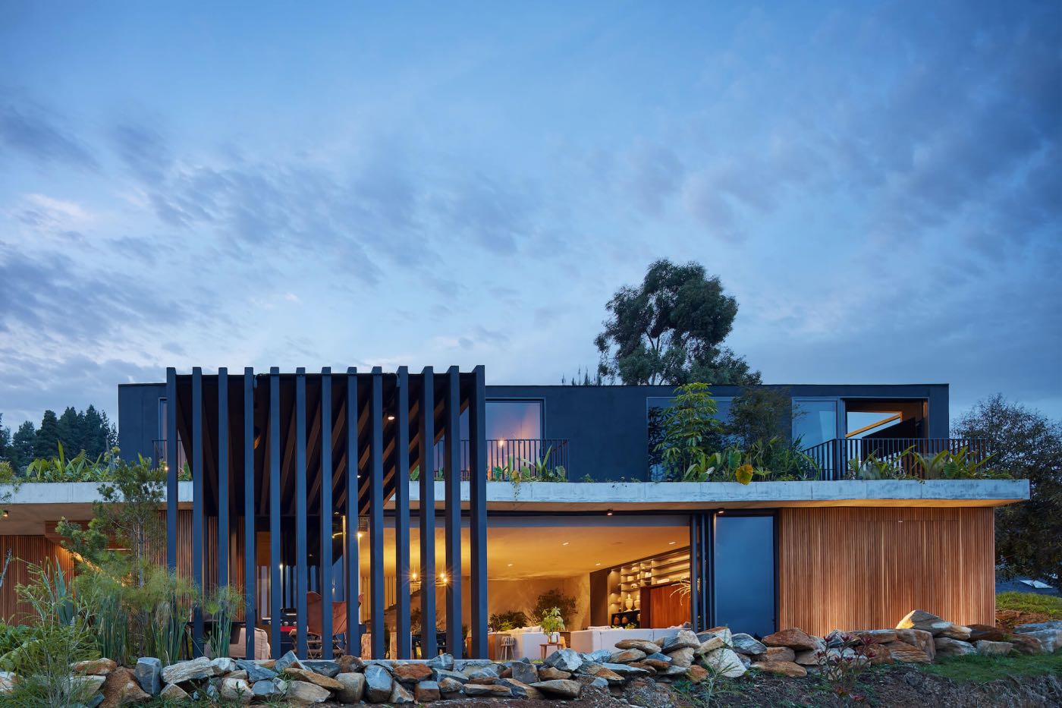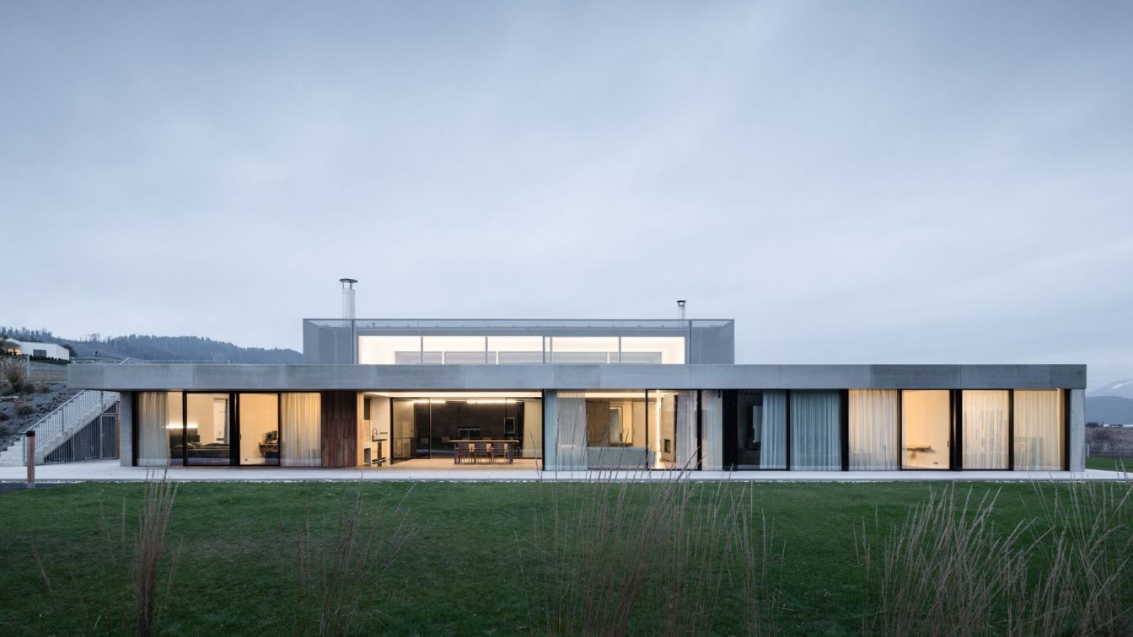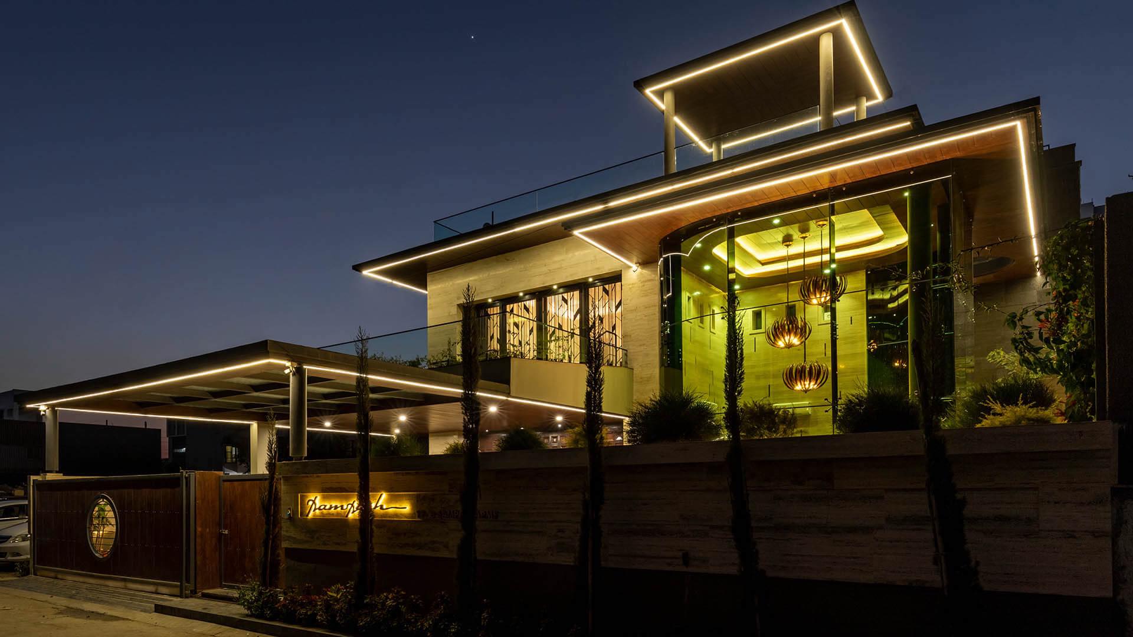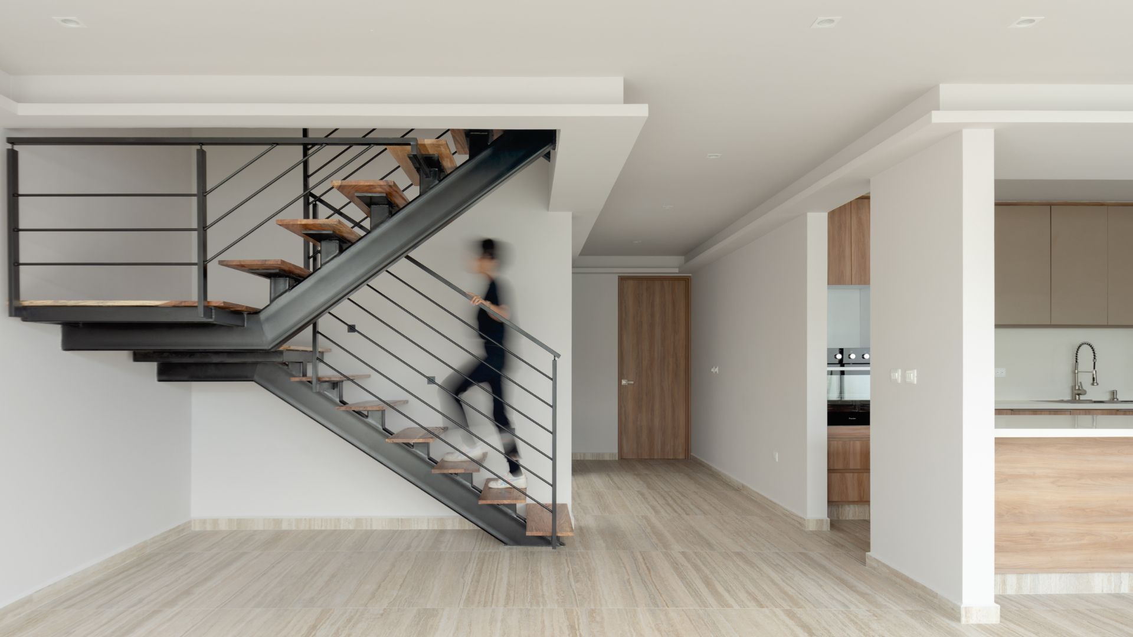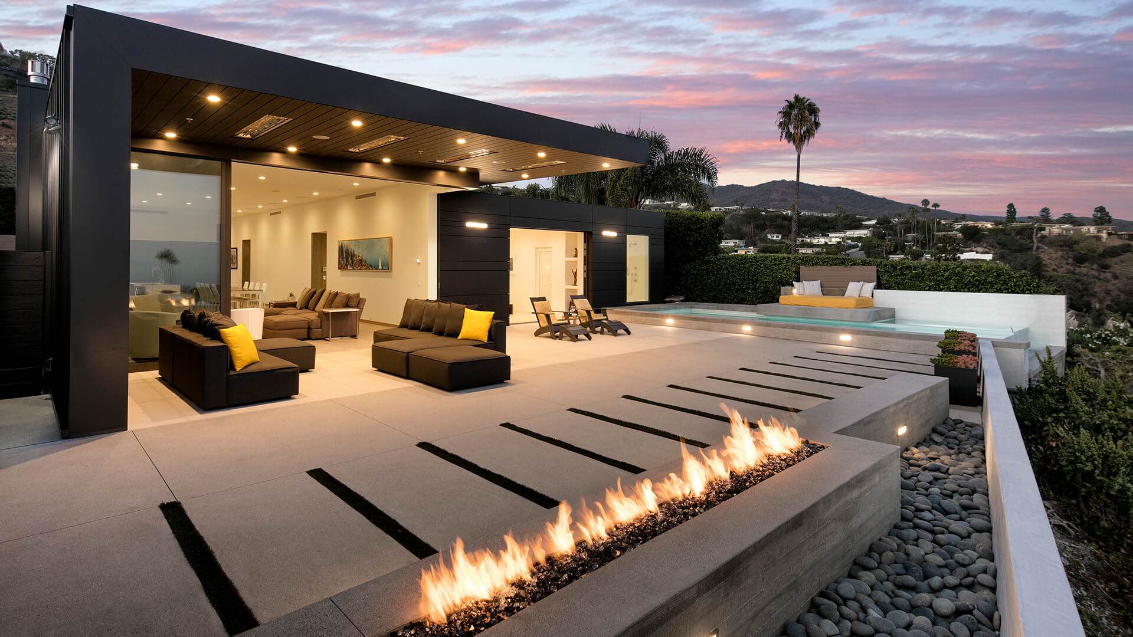Designed by Medellín-based architecture & design firm ERA Arquitectura, La Combi House is a single-family project located in Envigado, near Medellín, Colombia. Due to the slope of land, the main floor contains the land to take better advantage of the area of the lot and in turn, maintains ideal climatic conditions inside the house.
On the first floor, the house has a large social area and generous kitchen, a glass facade that opens completely with an incredible view of the plain.
 image © Carlos Vélez
image © Carlos Vélez
Crossing the second level we find a green wall that adorns the stairs and the corridor to rest rooms. All spaces have natural lighting and ventilation, additionally each room has a balcony to enjoy the view and the weather.
Wood, concrete and metal make a perfect match in this project.

















Connect with the ERA Arquitectura

