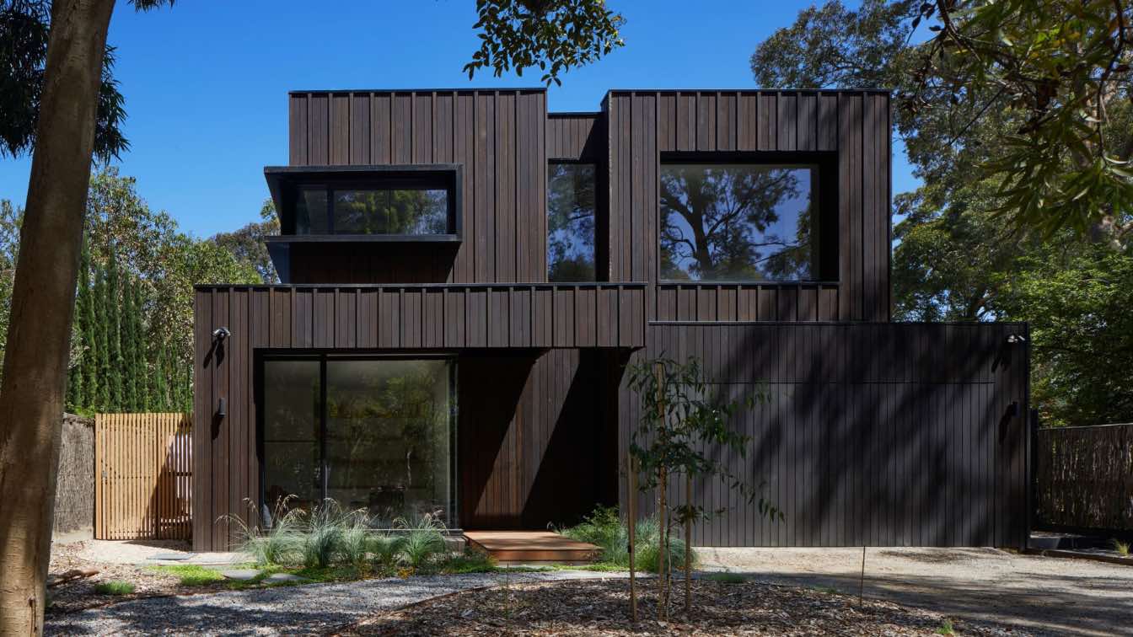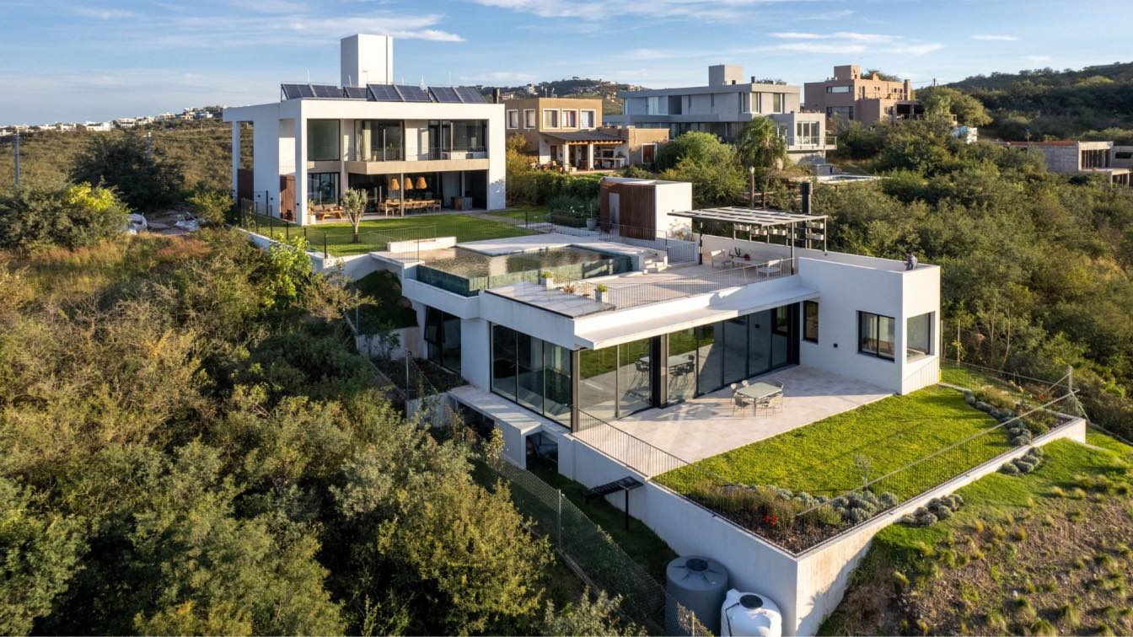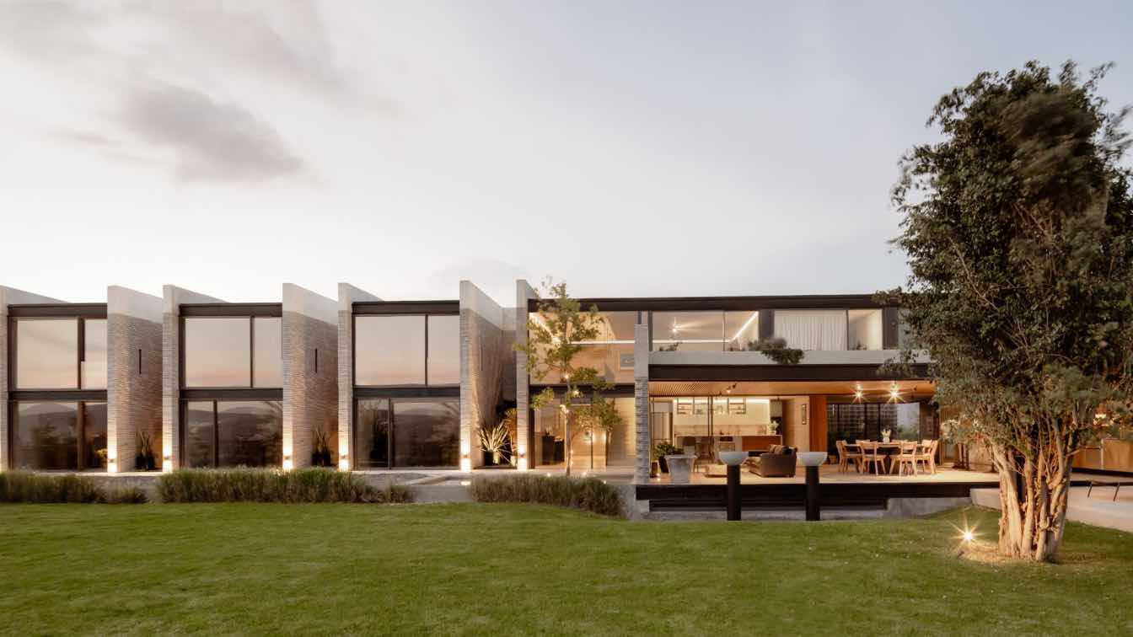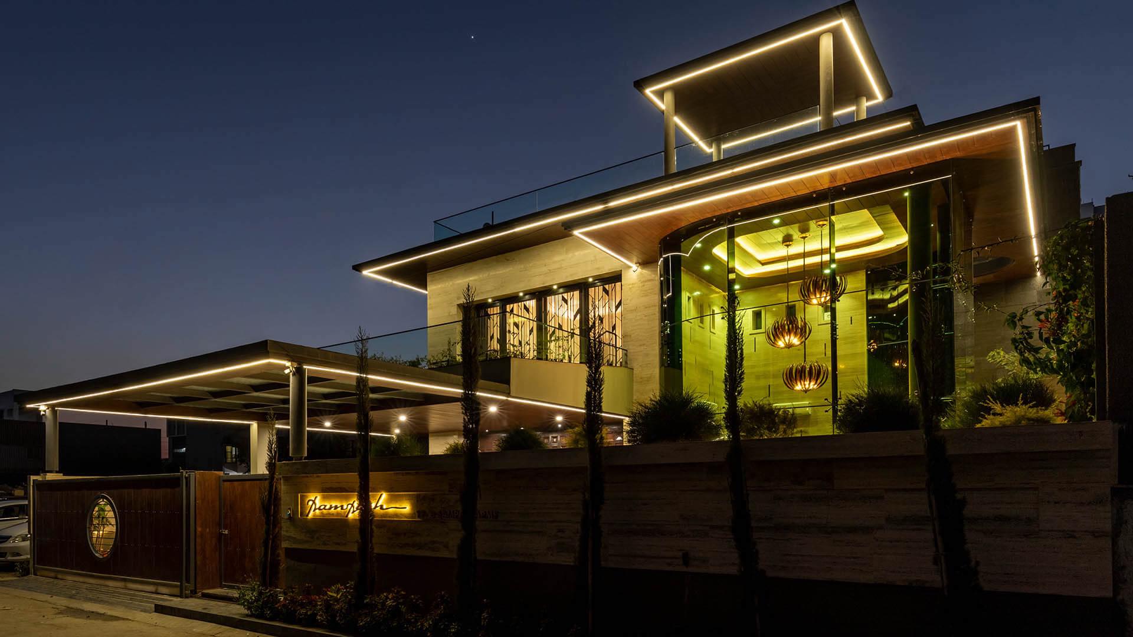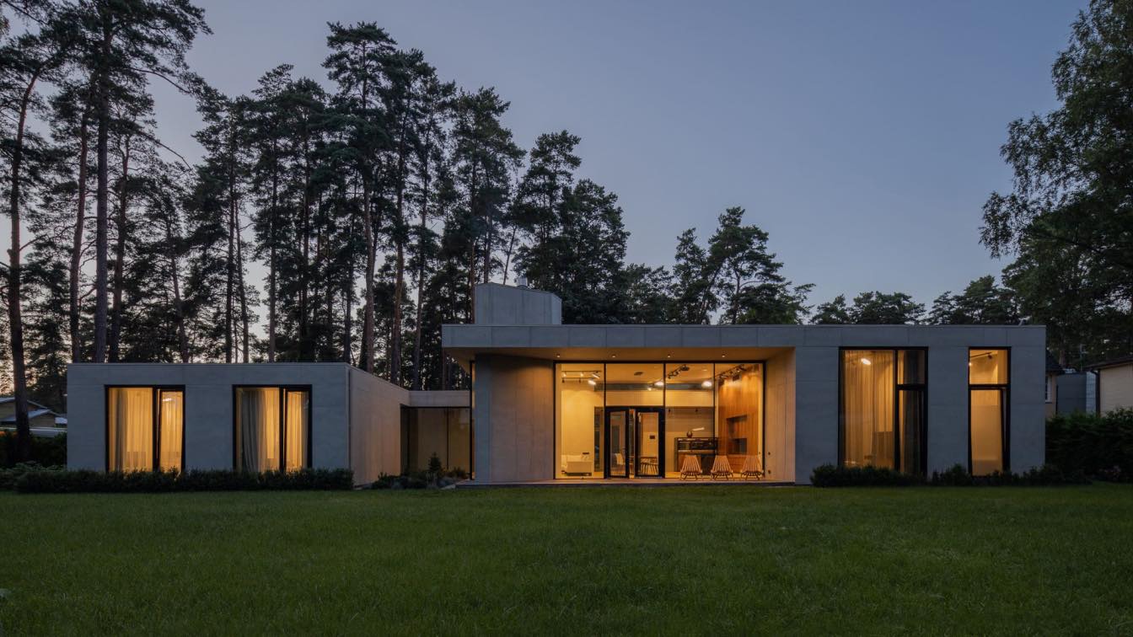Kirsten Johnstone Architecture: Rammed earth, concrete and timber are celebrated design heroes at this newly built house in Blackburn. The site presented interesting design challenges due to its location within a Significant Landscape Overlay in a unique urban pocket of Melbourne. Our response was driven by a focus on family living and the use of sustainable materials. Australian timbers were applied throughout the home, whilst rammed earth blade walls form deep reveals to create protected interior living spaces without compromising access to natural light. These walls offer further protection from the western sun due to the inherent thermal mass properties of rammed earth, along with the burnished concrete slab.
Details such as the hidden sliding cavity door between the hallway to the dining area speaks to the thoughtfully designed transition between spaces, including highlight timber batten ceiling features that extend and wrap up to form balcony screening and an open floor to ceiling timber balustrade screening lining the staircase.
Upstairs, generous windows frame views to the plentiful gum trees in the adjoining area and plush wool carpet helps absorb sound for privacy.
The home is a holistic response to this unique site, emphasising sustainable and contextually respectful materials to be enjoyed for many years to come.

What was the brief?
The design of Laurel Grove house was initiated by forward-thinking Clients, eager to live in a home utilising the best energy-efficient design principles. The result is a tightly resolved and carefully curated floor plan suitable for a family of three.
Juxtapositions of public versus private and exposed versus protected is explored throughout the design. The “secret” front entry door is disguised yet exposed under a fragment of form. The generous front window can be enjoyed from an internal bench seat. The almost imperceptible garage door is further disguised by the gravel driveway blurring into the adjoining landscape. The apparently exposed front bedroom window provides quiet treetop views. The dining room ceiling extends outside and folds up to form a balcony screen.
Tactile raw materials are employed liberally as a celebration of the surrounding landscape: robust rammed earth walls, local timbers, knubbly wool carpeting, the painterly burnished concrete slab. Hidden doors, carved handgrips, and discreet nooks abound.
Ultimately, Laurel Grove is designed for family life: practicality remains paramount whilst skilfully articulated calm and intimate spaces are enjoyed.
What were the key challenges?
Laurel Grove house is built on an irregular site within a Significant Landscape Overlay in a unique suburban pocket. The immediate area around the site is prized for its bush landscape character including lush tree canopy and unmade roads without kerb and channel. The title plan itself is stepped in halfway along the block to form a much narrower rear yard which meant the house needed to be wide at the front and narrow at the rear.
The planning constraints included deep front setbacks forcing the house back into the site from the street and greater than usual side setbacks. We needed to protect trees located on the site, in the street verge and on adjoining allotments in our design response and during construction.
A landscape plan was a required component of the planning process with the approved design utilising local indigenous plantings to restore habitat for local birdlife and fauna that incorporated complementary materials. Generous mulched garden beds, gravel paths, and mass plantings respond to the need for a significant proportion of the site to be permeable.
A heritage listed home is located next door and required design consideration to ensure it was not overlooked or negatively impacted by the proposal. The local environmental group comprising active owner occupiers keep a close eye on any works, both planned and under construction.

What were the solutions?
Sustainability
With the desire for an energy efficient design that was inexpensive to occupy paramount, a significant decision was determined early in the project that a modest floor area was the best environmental response for this new home. Obviously, it requires less construction materials, less finishing and furnishing, let alone the ongoing costs to heat and cool.
Necessarily, a tightly resolved and hardworking floor plan has resulted. The front entry has a side-stepped stairwell with a floor to ceiling vertical timber balustrade to allow for light and ventilation. A hidden door at the end of the entry provides thermal and acoustic separation to the rear open plan living area by creating an air lock.
The rammed earth wall to the north west corner of the open plan living area shields the western sun and provides exceptional thermal mass. Carefully considered niches and deep reveals permit solar penetration to the ground floor concrete slab in winter while moderating summer heat.
Sustainably sourced Australian, and where possible, Victorian timbers were chosen for their beauty and environmental credibility: AFS certified radial sawn timber ceiling battens form an external balcony balustrade and radial sawn random width timber decking; solid external timber wall cladding with PEFC certification. These are finished with low VOC water based protective products.
An underground water tank provides water to the house and garden. Energy efficient appliances and lights support the low energy outcome. The landscape design includes drought tolerant indigenous plants to support biodiversity and local fauna with limited hard paving to maximise site permeability.
Built form
The resulting built form is designed to nestle into the site as a respectful and modest addition to the streetscape with subtlety and sophistication. The deep reveals, wide niches and restrained forms reduce the built scale of this new home. The large panes of glass reflect the surrounding trees like a bush billabong. The articulated raw materials provide a tangible connection to the landscape with the dark cladding tones reminiscent of local iron bark eucalyptus trees.
Design Features
It is a given that this house was designed to be energy efficient and cost effective for a family of three to live in. Whilst the inclusion of design techniques to mitigate solar heat gain and the rammed earth wall were included to fulfill the brief, these elements have ultimately become favourite design features of the home for the owners.
Additionally, clever storage solutions including a laundry chute and the application of timber to the dining room ceiling that then forms a balcony screen were design additions that were above and beyond what the Clients expected.

What are the sustainability features?
With the desire for an energy efficient design that was inexpensive to occupy paramount, a significant decision was determined early in the project that a modest floor area was the best environmental response for this new home. Obviously, it requires less construction materials, less finishing and furnishing, let alone the ongoing costs to heat and cool.
Necessarily, a tightly resolved and hardworking floor plan has resulted. The front entry has a side-stepped stairwell with a floor to ceiling vertical timber balustrade to allow for light and ventilation. A hidden door at the end of the entry provides thermal and acoustic separation to the rear open plan living area by creating an air lock.
The rammed earth wall to the north west corner of the open plan living area shields the western sun and provides exceptional thermal mass. Carefully considered niches and deep reveals permit solar penetration to the ground floor concrete slab in winter while moderating summer heat.
Sustainably sourced Australian, and where possible, Victorian timbers were chosen for their beauty and environmental credibility: AFS certified radial sawn timber ceiling battens form an external balcony balustrade and radial sawn random width timber decking; solid external timber wall cladding with PEFC certification. These are finished with low VOC water based protective products.
An underground water tank provides water to the house and garden. Energy efficient appliances and lights support the low energy outcome. The landscape design includes drought tolerant indigenous plants to support biodiversity and local fauna with limited hard paving to maximise site permeability.
Services
5.5kW Solar system with excess electricity returned to the grid.
In-slab hydronic heating via a gas boiler.
Rinnai Sunmaster Evacuated Tube Hot Water System with gas booster.
Underground water tank collecting rainwater from the roof to top up the pool and provide water for the garden.



























