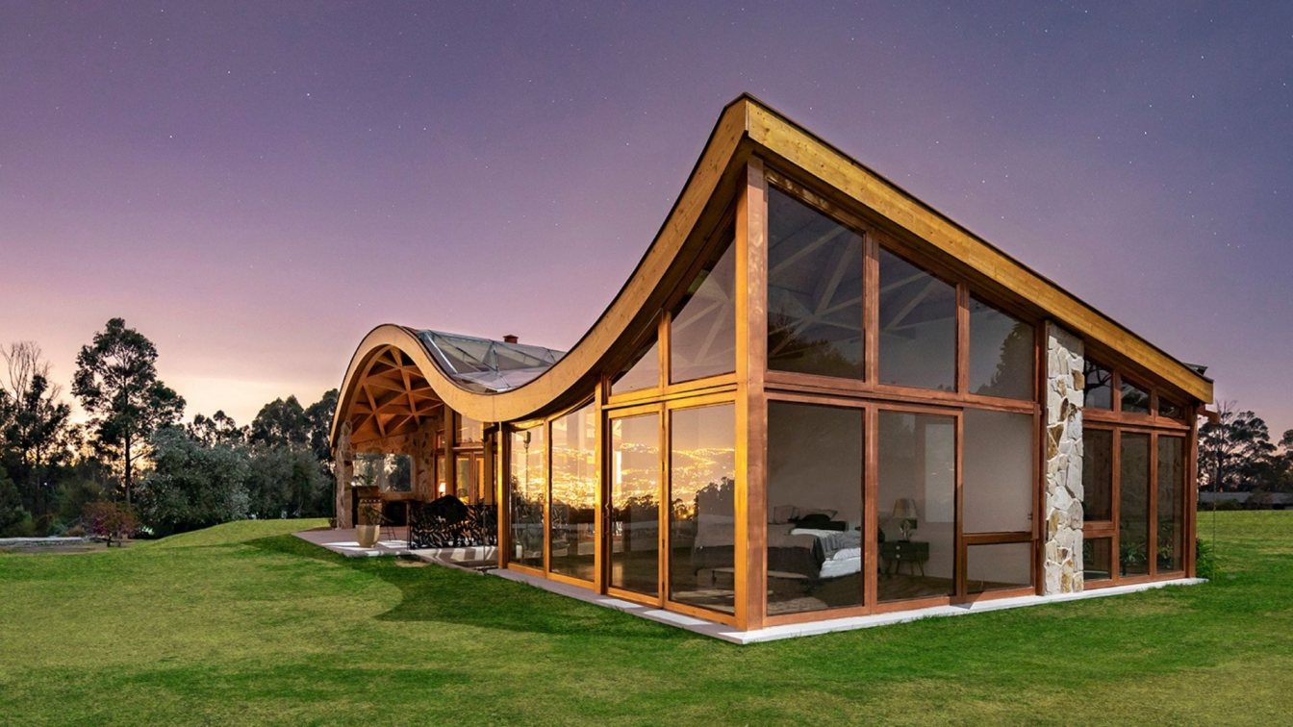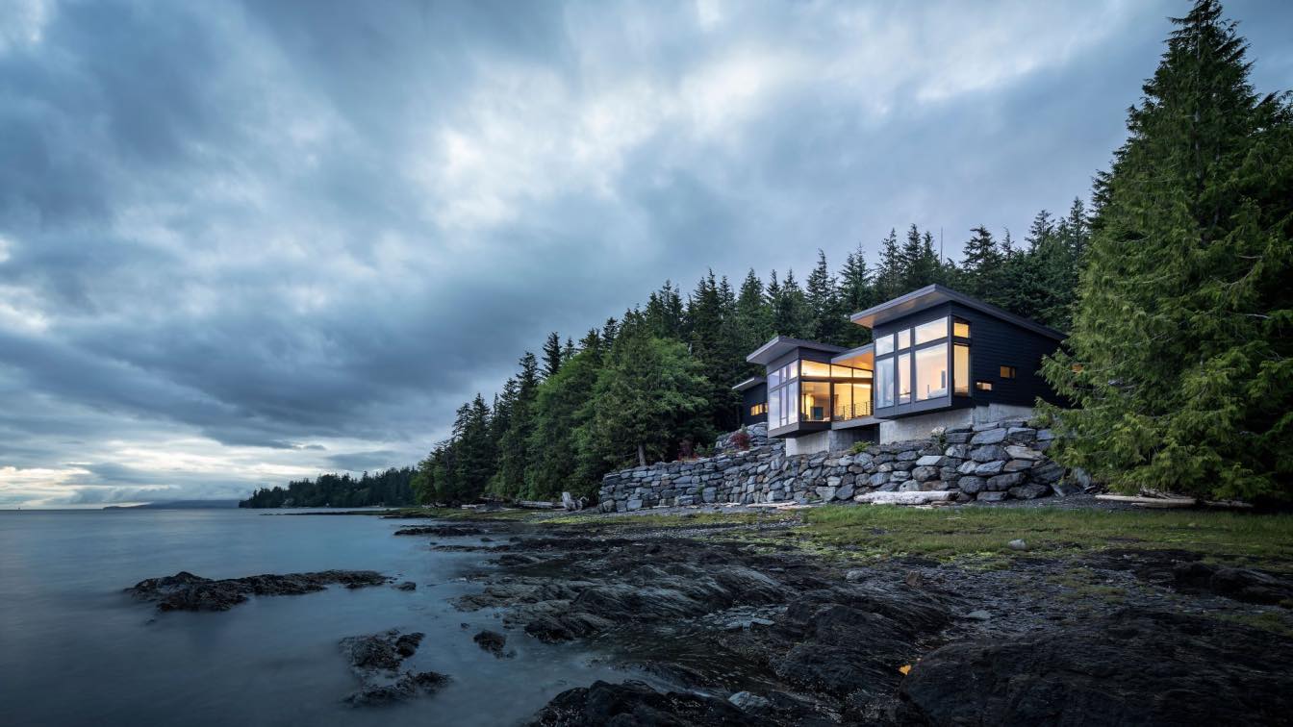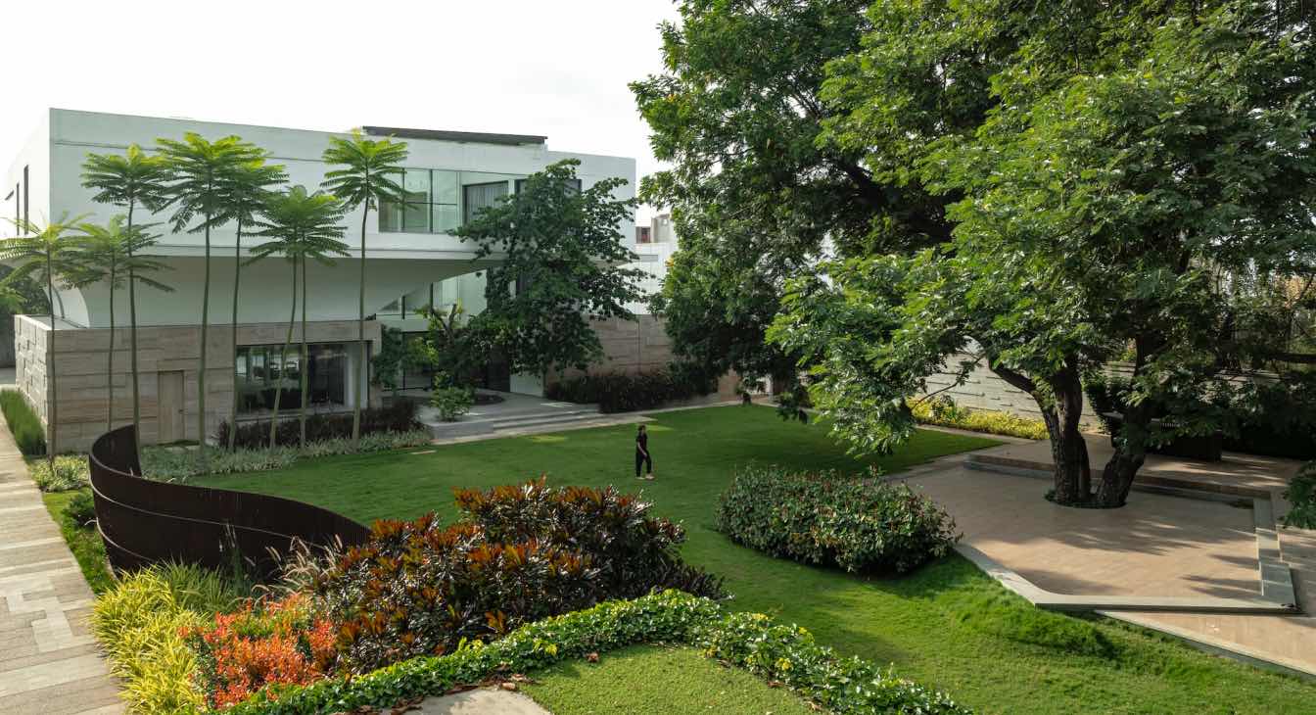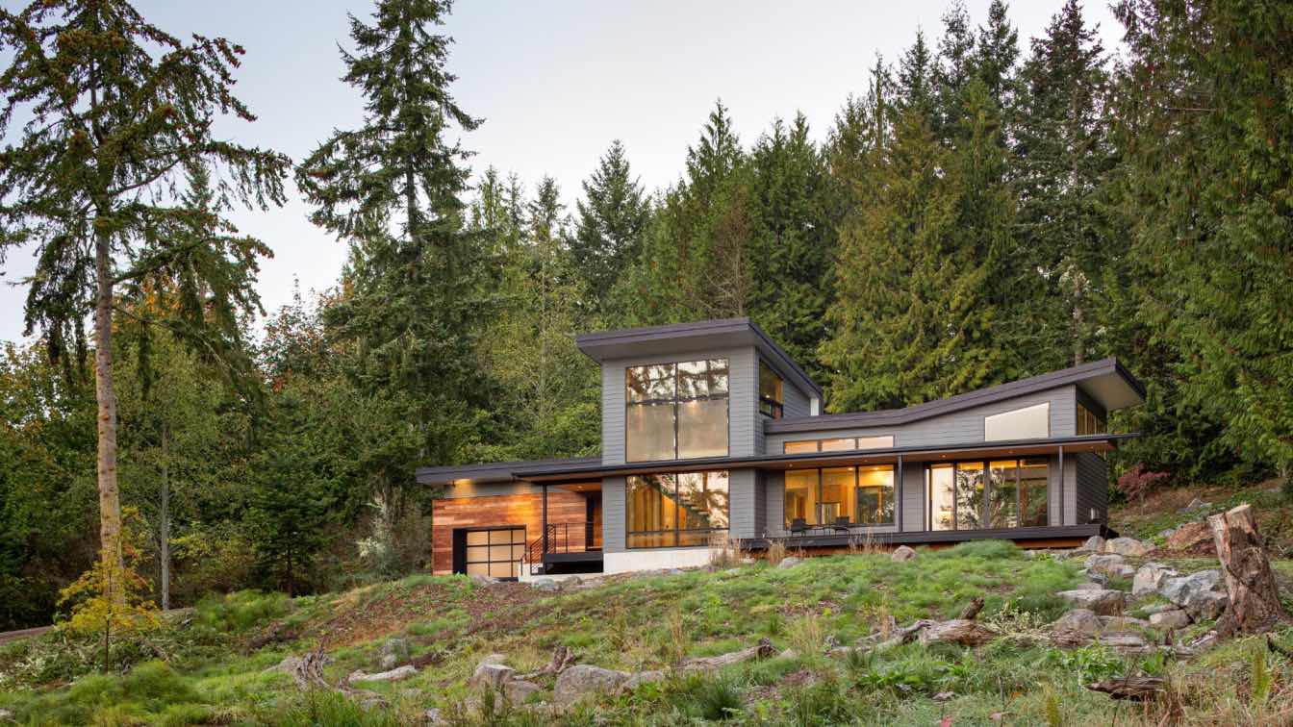Leppanen Anker Arquitectura: Selva Alegre was created to take inspiration from the surrounding environment, the Andes Mountains in Ecuador. The project was seen as a modern version of the historic Spanish hacienda that dominates the mountainous landscapes from Columbia to Peru. The principal objective was to examine and reinvent the user experience of these centuries old weekend escapes. The traditional hacienda in Ecuador was meant to bring families and friends together in a lodge like setting. The location in the Andes creates an experience un like any other, with a dramatic play of light and shadow that overwhelm the scenery. The interior spaces are full of colorful artifacts and ornate handmade goods from local indigenous communities that are passed on from generation to generation. The use of wood, stone and clay tiles were the original material choice for these structures, some 300 years ago. Over time this was changed to concrete block, stucco and asphalt roofing. The roof lines of the historic hacienda also were of great importance giving a strong feeling of grandeur from inside and out, a destination. Over time builders and architects modified their material and design choices, which also consequently changed the experience. The modern block and concrete box became prevalent for the sake of efficiency and lack of perspective. The relationship between the built structure and surrounding mountains had faded over time.

Our concept was to return to the roots of the hacienda in terms of form and material. Bring back the use of wood, stone and clay but with a contemporary mindset. A mindset that felt light and airy compared to the coldness of the existing hacienda experience. Not only was this a more considerate approach, but also allowed the return of the wood structure roofline. We felt this was THE opportunity for modernizing the hacienda from a formal perspective. From a quality of living perspective, the open-air roofline created another opportunity to utilize the chimney effect and allow for natural air flow throughout the entire house. We were also interested in reducing the extensive use of concrete and cement that has been detrimental to the climate, specifically in regards to CO2 emissions. The extensive use of CO2 sequestering timber made that possible. The original intent was to source the wood locally, but the lack of a sustainable forest industry in the region produced alternative searches. This led us to northern Europe where prefabricated timber systems proved to be the answer.

Initially received as an excessive process there is now a positive response, one of inspiration and a learning opportunity amongst the forest industry and various trade professionals and academics. From the use of advanced manufacturing to the modern use of timber products to combing local and international experiences, there was much knowledge and information to gain in the local industry.
Additionally, in the design criteria there was to be an emphasis on 360-degree views so to be able to experience the dynamic relationship between the sun and mountains throughout the entire house. To help achieve this three 20 - 24 meter sin curve beams move fluidly to create expansive views. These laminated wood beams not only allow for views, but also for efficiency. One 6 meter radius mold was used for the 6 individual pieces of the beam structures.
The final result is a delicate balance of stone and glass that is blanketed by an energetic yet comforting wood structure that is truly complementary to the mountains that surround it. The interiors follow the initial concept with beautiful modern textures and material artifacts that balance and activate the architectural space.

Project specs:
The main house is roughly 450 square meters in a hexagon like shape. The profile is approx. 20 meters x 20 meters with the center of hexagon approximately 24 meters wide. Heights range from 3.5 to 6.5 meters tall. In terms of materials, the wall and roof structures are made from European Spruce. The exterior materials consist of local white and beige stone and laminated glass. The interior ceiling is tongue and groove European Spruce. The roof covering is locally made 10 cm by 10 cm clay tiles. The interior bedroom floors are made from eucalyptus. The rest of the interior floor are of white micro stone and inlayed eucalyptus. The pool is local marble. All of the interior and exterior walls are insulated with rockwool. The kitchen, bathroom and bedroom furniture were provided by local manufacturing companies and tradesmen. Window mullions are custom metal frames.

The fabrication process for the walls and roof structure were completely prefabricated. To help this complex process we developed a working parametric 3Dmodel that was shared between architects, engineers, fabricators and the assembly team. This allowed for the 500 plus structural pieces to be assembled in a matter of 6 weeks. The assembly fit perfectly on a raised slab with crawl space foundation. The crawl space allowed for all plumbing, mechanical and electrical to easily be installed and coordinated.
The primary, secondary, and tertiary wood beams along with the 15 cm x 15 cm structural studs were all pre-CNC machine saw cut, this included all joints, notches and connections. The walls sit on a 20 cm tall aluminum base to eliminate humidity concerns. The structural studs were then clad with 5/8” OSB and filled with mineral wool insulation. The rest of the finishes were coordinated with a local contractor and using local materials.














































-(1).jpg)

