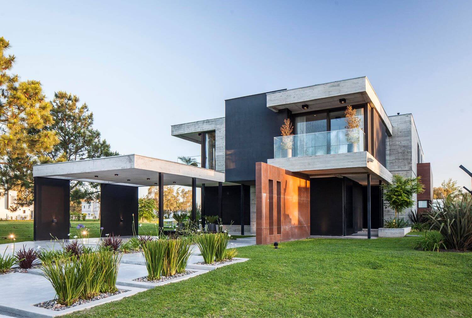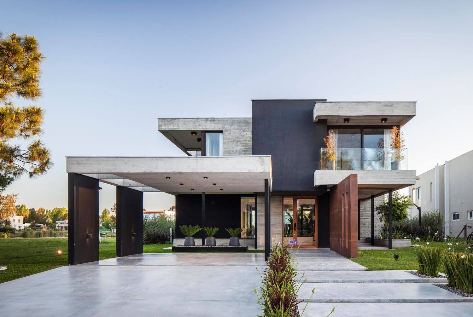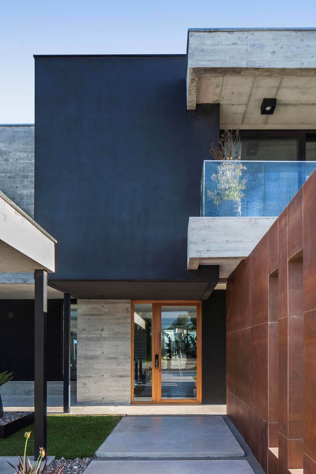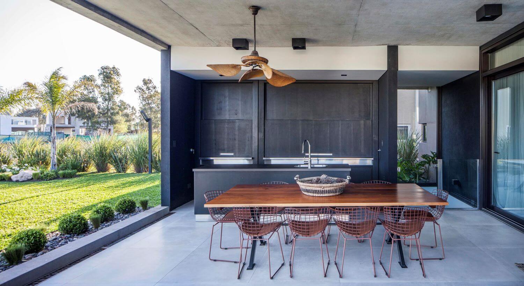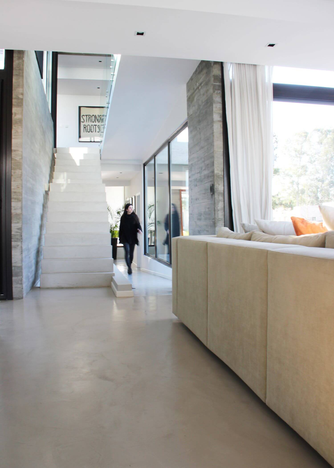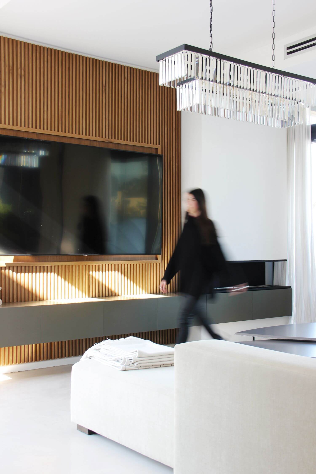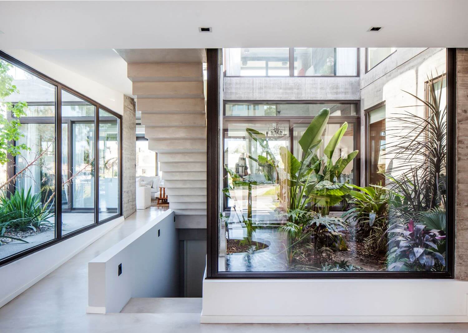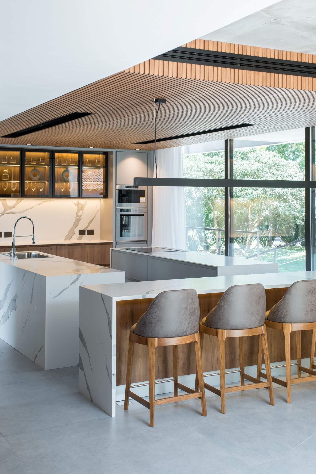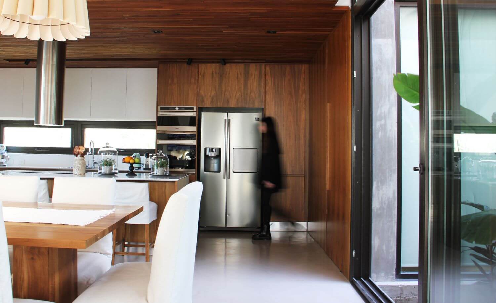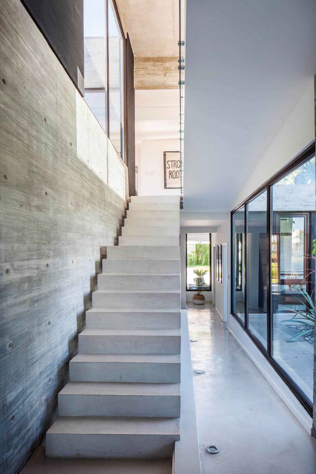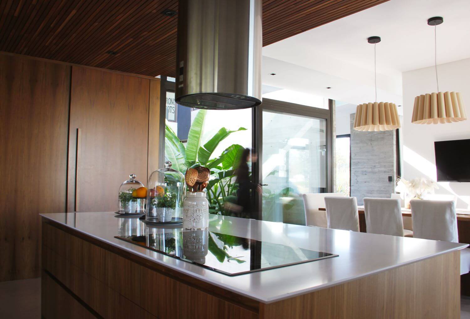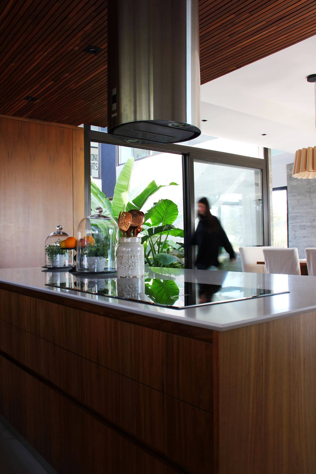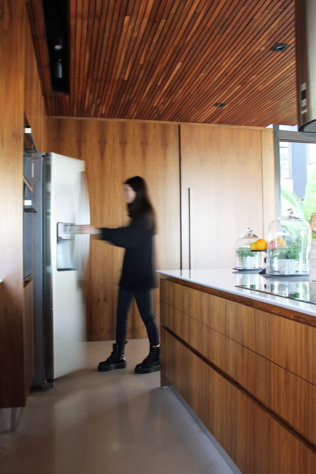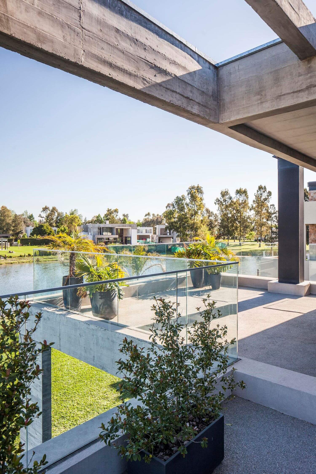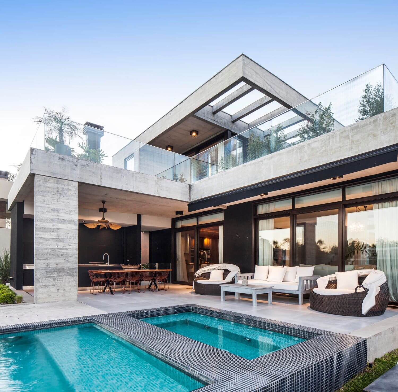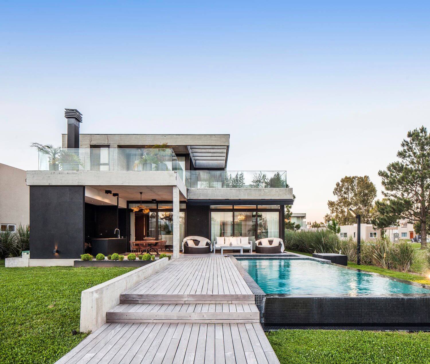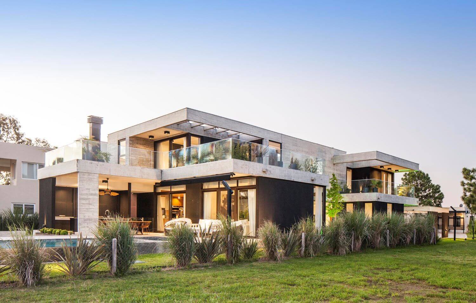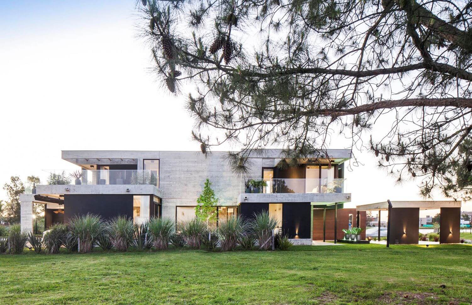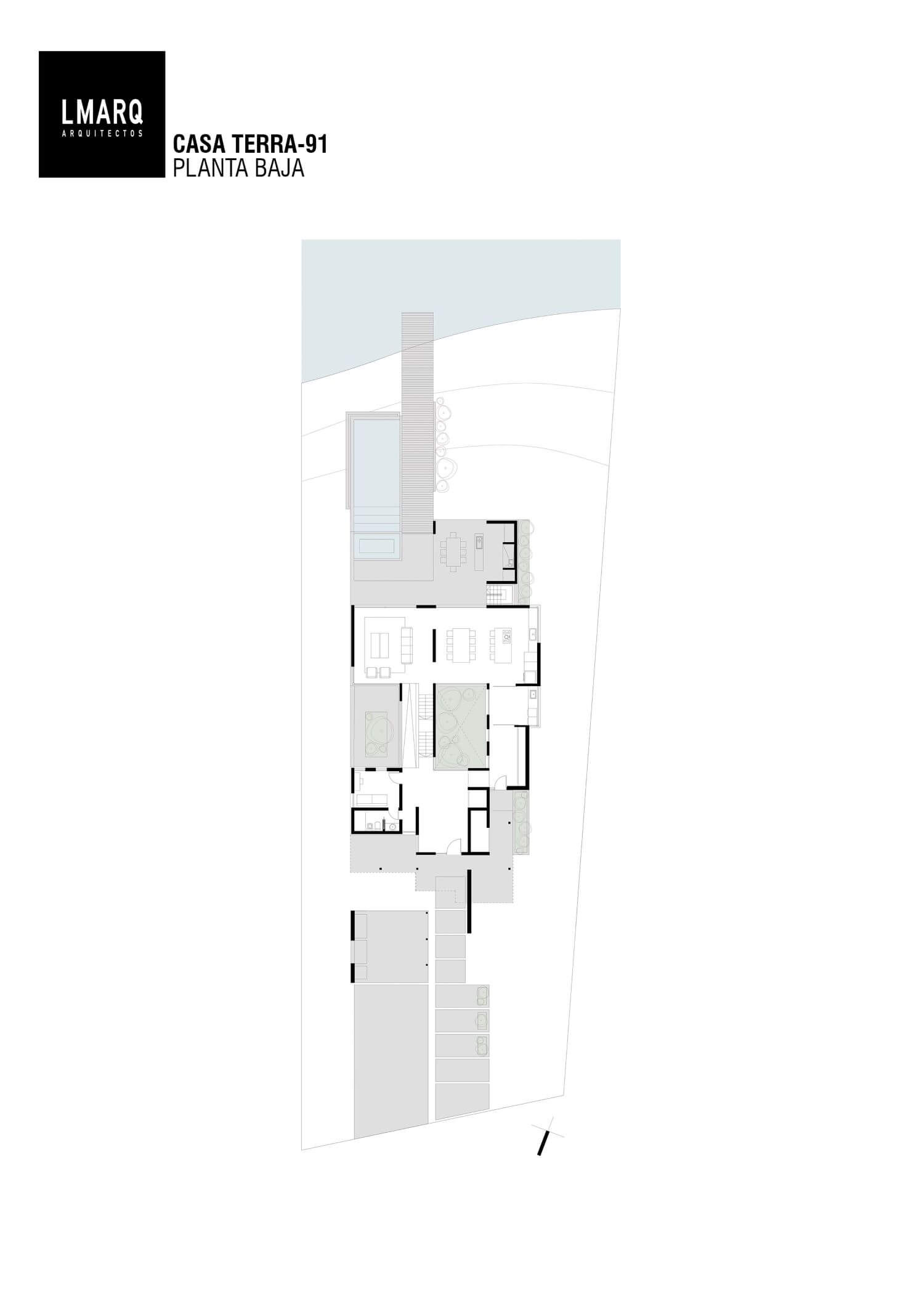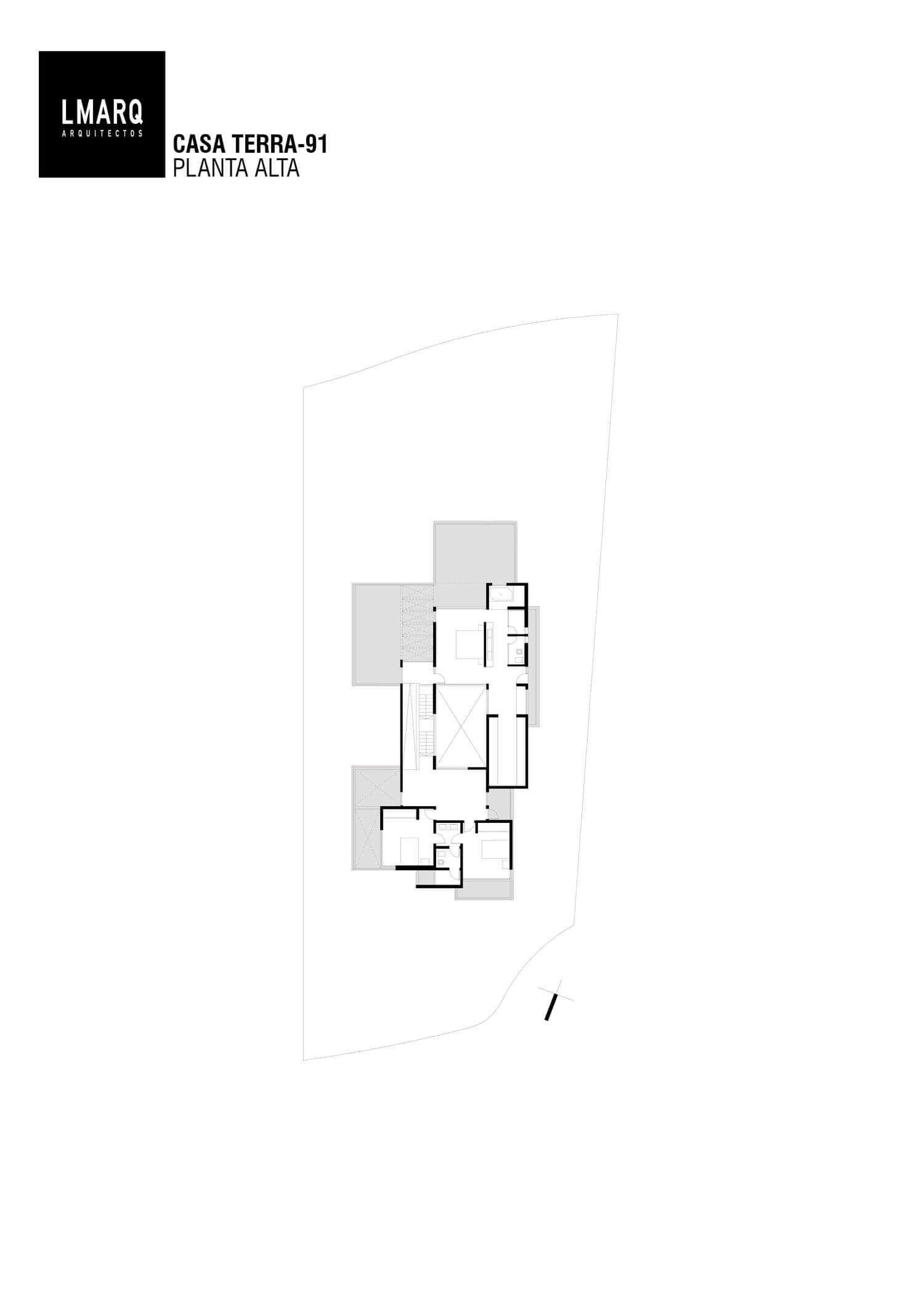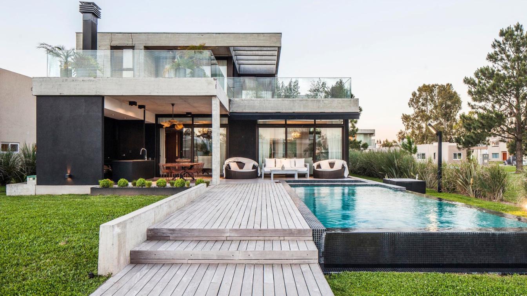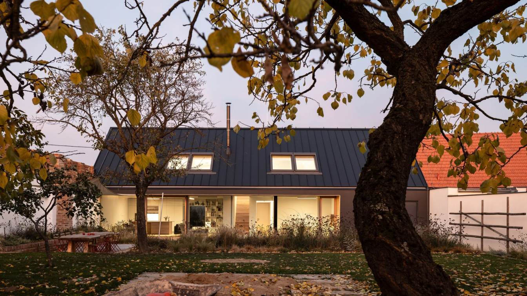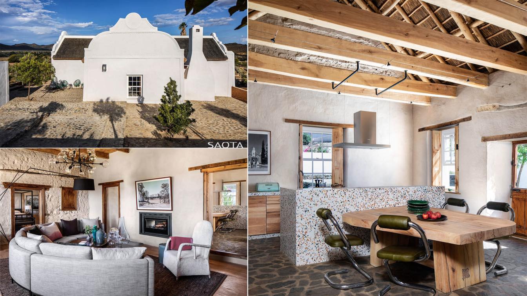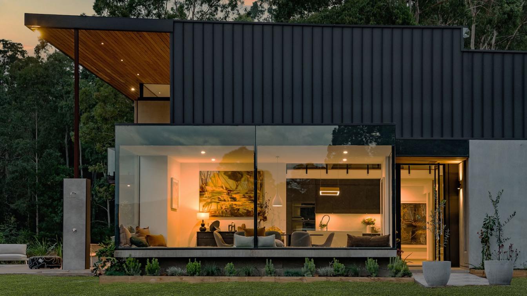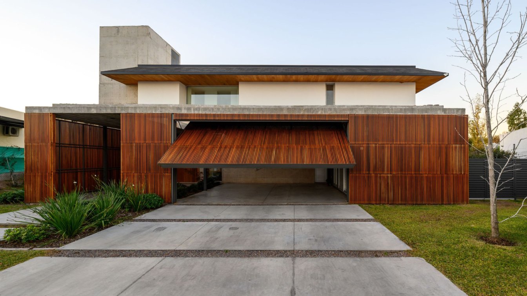LMARQ: Established in a lot in the neighborhood of Terralagos, Canning, Province of Buenos Aires. The house is located on a narrow plot overlooking the lagoon, so it flows and opens towards it. The public housing sector shelters from the front to live with privacy and allied with nature. The limit of the house is the horizon of the landscape that the lot poses.
The linear circulations are contained by their own exterior, the patios. They allow us to recreate the necessary privacy of each sector of the house. The main patio crosses the volume becoming the heart of the house, covering all the spaces, from the access, the basement, the public and private sectors. The patio as a program generator and privacy determines its use. From all points, we can feel that nature is inhabited.
The program of the upper floor is distributed in two nuclei separated by the void of the patio on the ground floor and a set of unevenness saved by the ramp that runs through the green center of the house. The void integrates the whole of the house and in turn gives us privacy. The structural resolution enters in harmony with the aesthetics, putting concrete as the main actor. This is how in this house the interior-exterior connection goes beyond the housing-implantation relationship, but also at a volumetric-structural level.
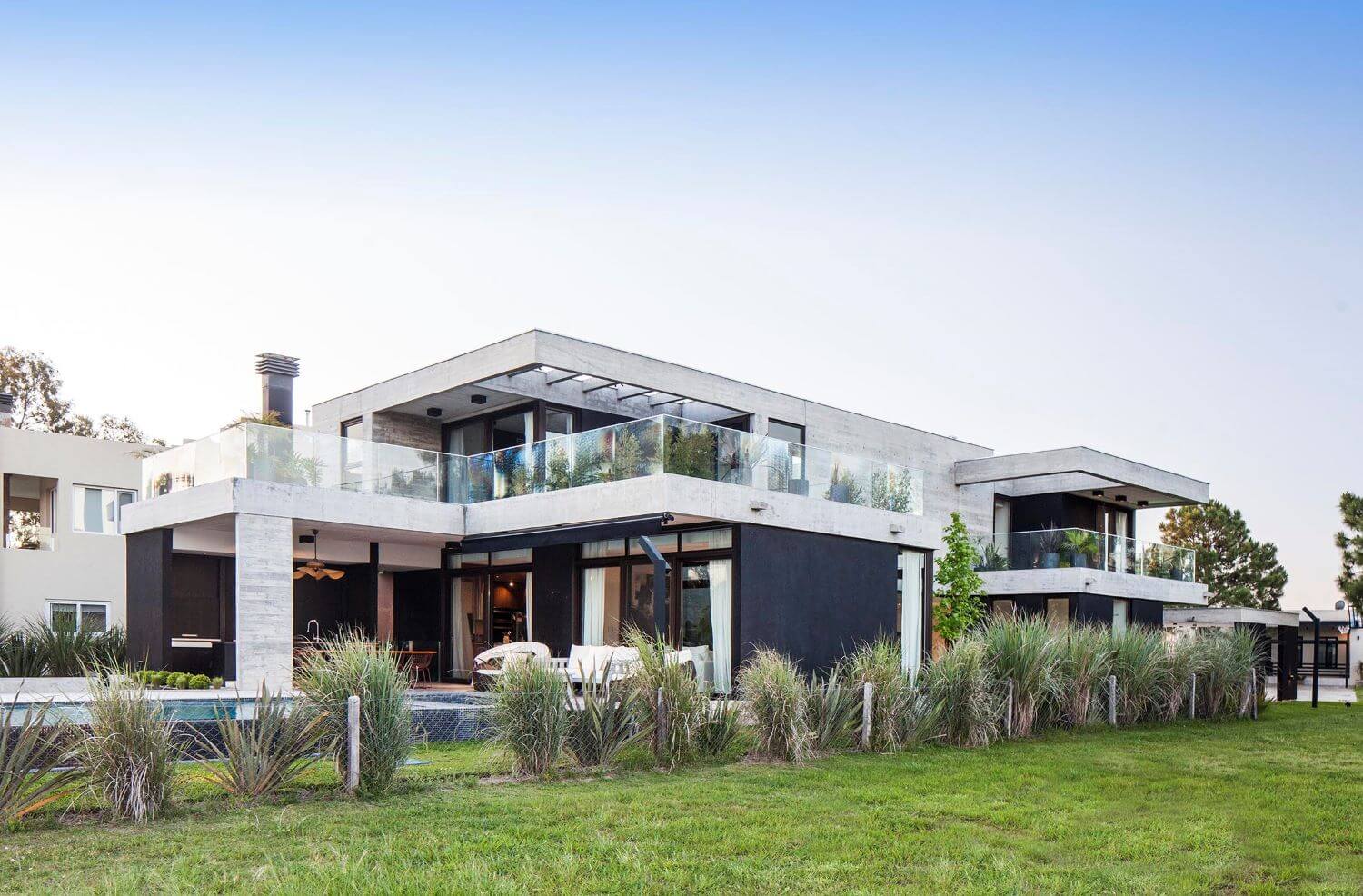
The interior concrete at a structural level becomes exterior at an aesthetic level since the exterior volume of the house honestly expresses its structure. The façade, made up of horizontal and vertical planes, once again reveals concrete as the protagonist, although it is supported by materials such as iron and wood. As in the front façade, the composition is arranged in such a way that the planes of other materials function as an intermediary for the large concrete planes.
The house is perceived from the outside with darker colors, while inside the use of lighter colors, together with the presence of wood and the light that enters through the patio complemented by the large windows, create a warmer atmosphere. The house plays with half levels that were designed to enhance the views of the lagoon, in turn they invite the user to explore and perceive the different spaces.
Entering through the main access, the user finds a ramp that leads half a level up to the living space, where a framed view of the lagoon is perceived. This is achieved, since on the outside a platform gradually descends ending in a dock in the water.
