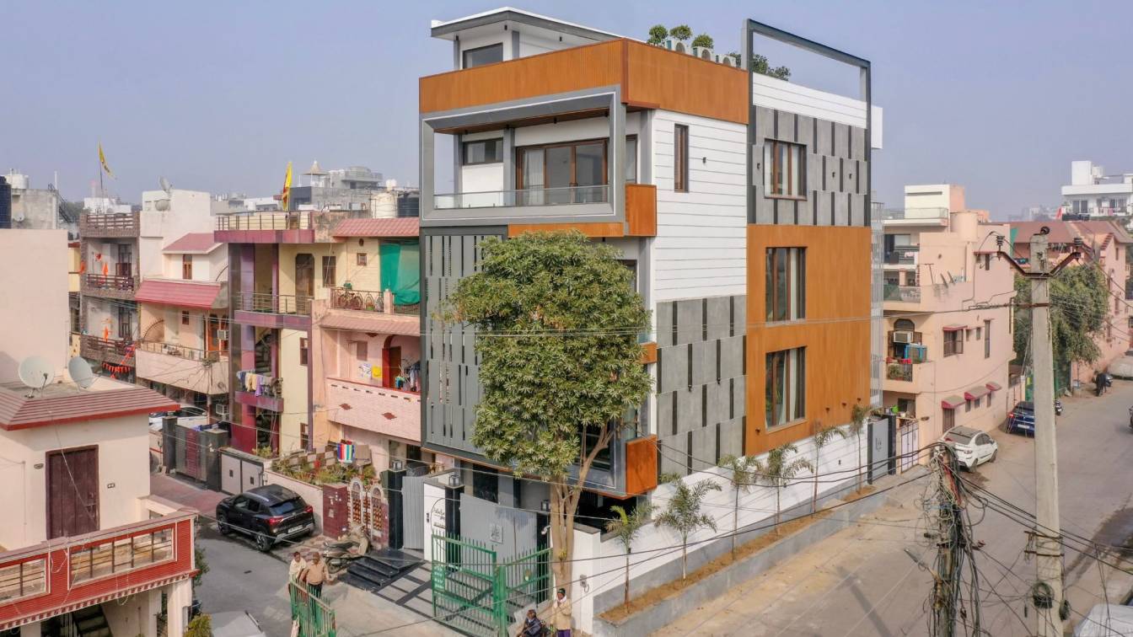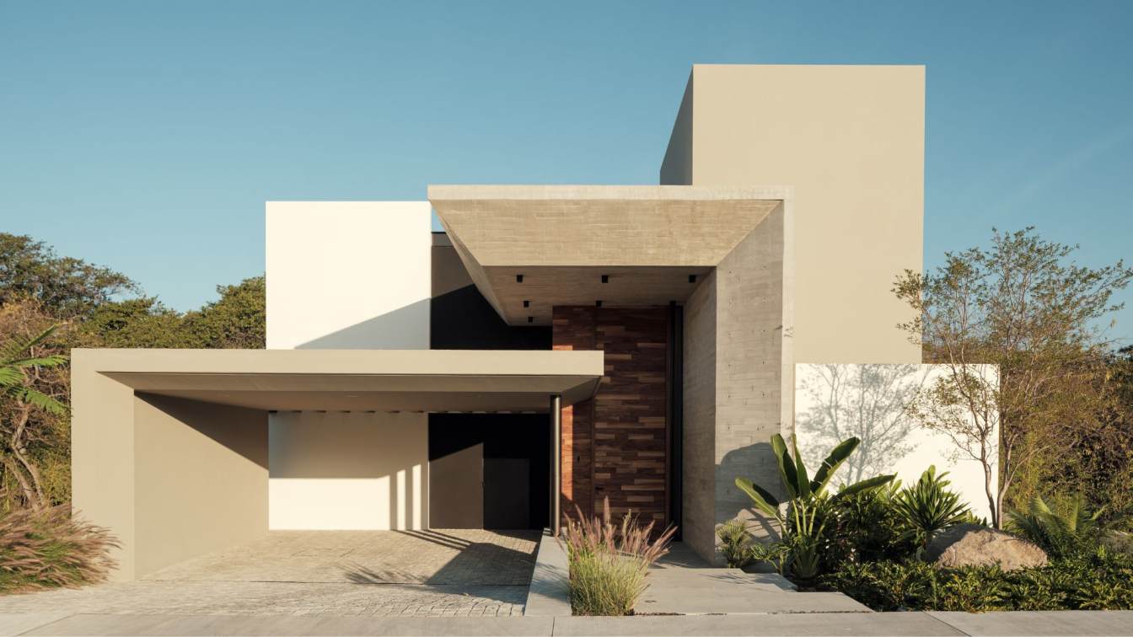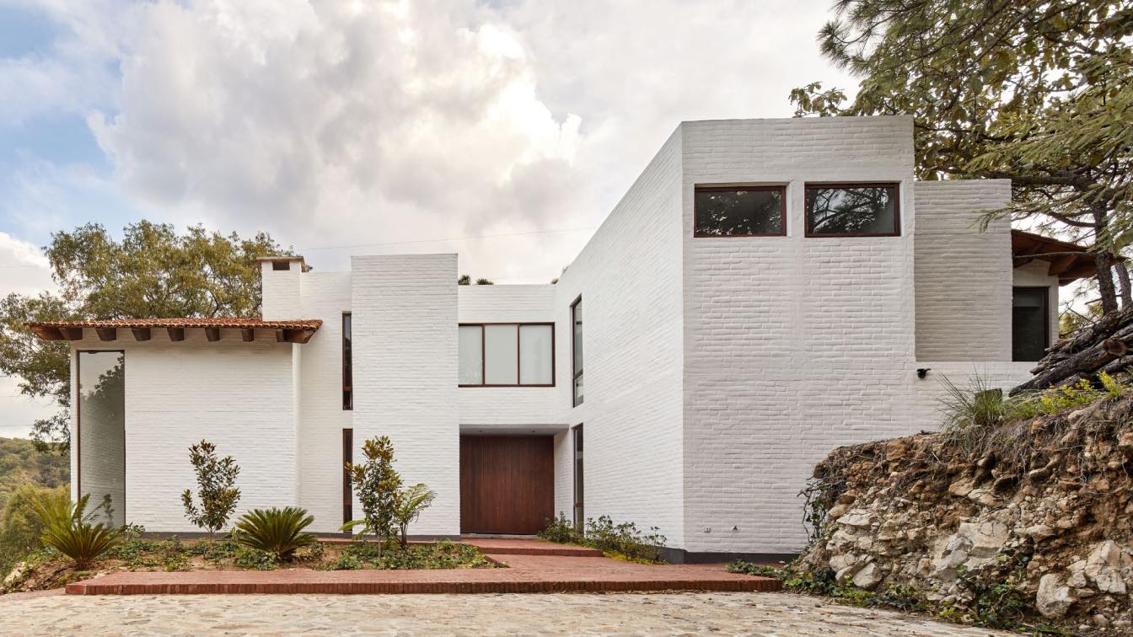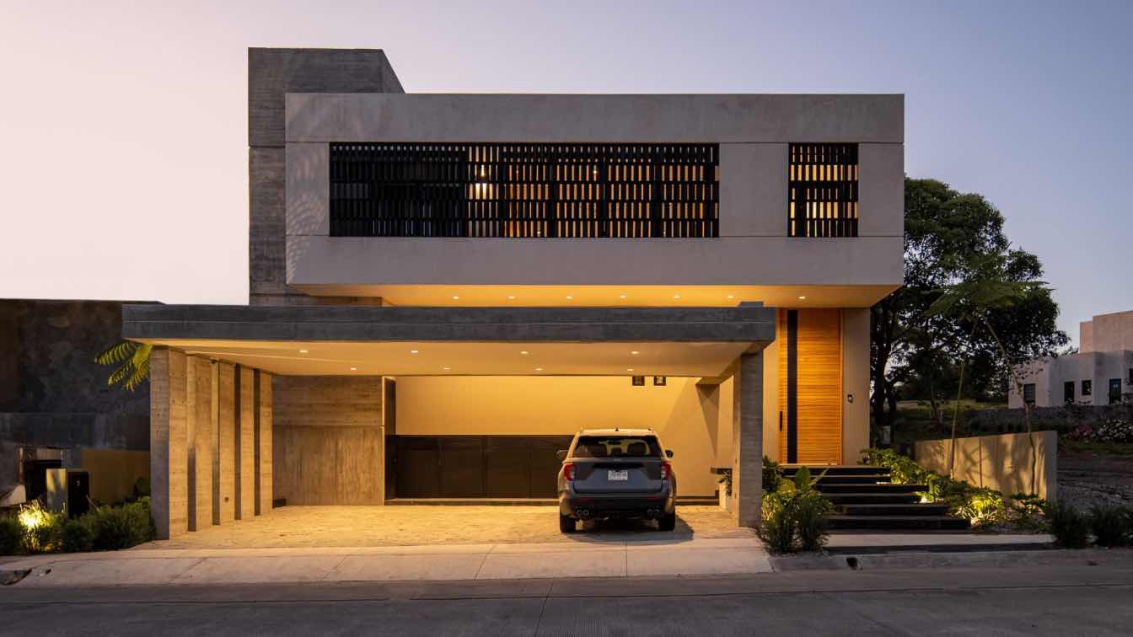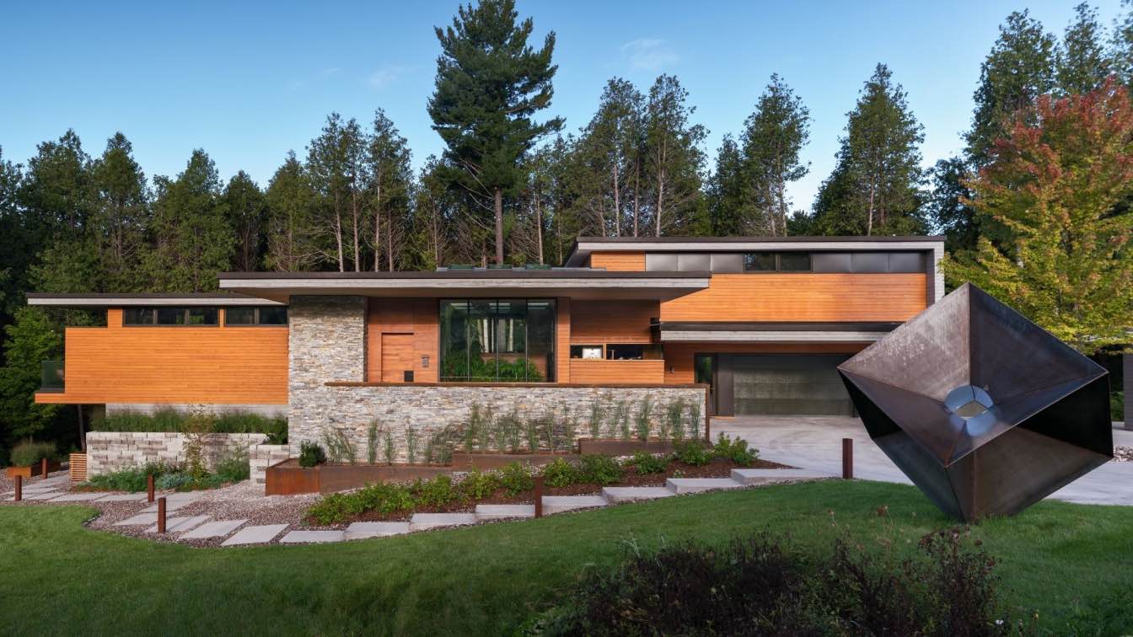RSAA STUDIO: Melodious Kutiram
Set in the dense old part of the city in Gurugram, the 26 x 60’ space embraces a design philosophy that integrates contemporary aesthetics with elements derived from the natural world. The project title ‘कुटीरम्’ in Sanskrit is used to describe a humble abode or a hermitage. It was named after a small cottage built by Lord Rama, Lakshmana, and Sita in Dandaka forest meaning “a house made of bamboo, leaves and straws.” It is of no surprise the studio tried to incorporate all these elements in the interior design. Thanks to the artistic brief by the client's daughters! The furniture, doors, in-house temple and television units have elements of rattan and bamboo thus serving the objective & giving a new character to the neighbourhood.
The vision was a modern geometrical façade building with evergreen materials. With the stone in the facades, you are welcomed in by an airy space where large windows invite abundant natural light, seamlessly connecting the interior with the surrounding environment. The third floor is adorned with warm-toned wood providing earthy foundation for the entire space. The optimum use of lighting in every geometry gives a subtle touch of royale. With the mixed intent of simplicity & elegance, the walls feature a combination of neutral tones and organic textures creating a harmonious blend of modernity and nature. The color palette is inspired by nature, with earthy tones such as soft greens, warm yellows, and calming greys dominating the interior. The façade is modern yet transparent, so privacy is maintained.
Playing with contrast in terms of materials turned out to be dynamic. Marbles and Italian stones created a chic blend of panelling. The pastel energies and natural wallpapers in the bedrooms furthermore give a futuristic palette to the space. Keeping the design vocabulary same with change in materials gives an organic twist to the schemes overall. The focal point of the third floor might be the swing & bar, it's a funzone with fluted glass elements. The entertainment multiutility floor is contrasted in the theme of cyan and yellows providing an inviting atmosphere for social gatherings. Throughout the house, indoor plants are strategically placed to contribute to a healthier indoor environment hence completing the overall aesthetic.


























































