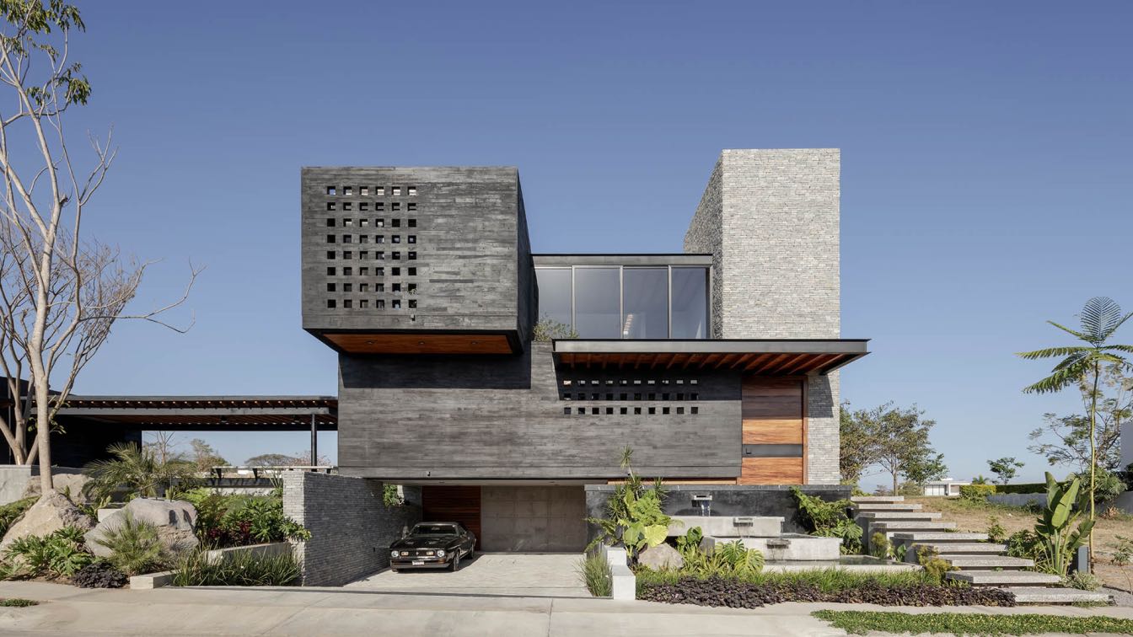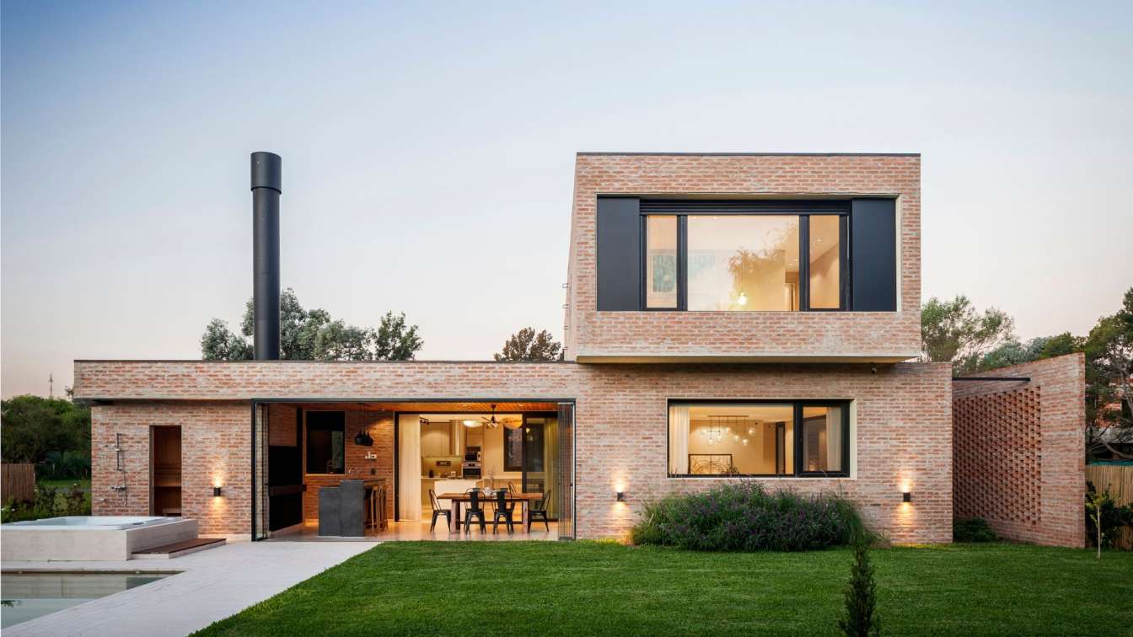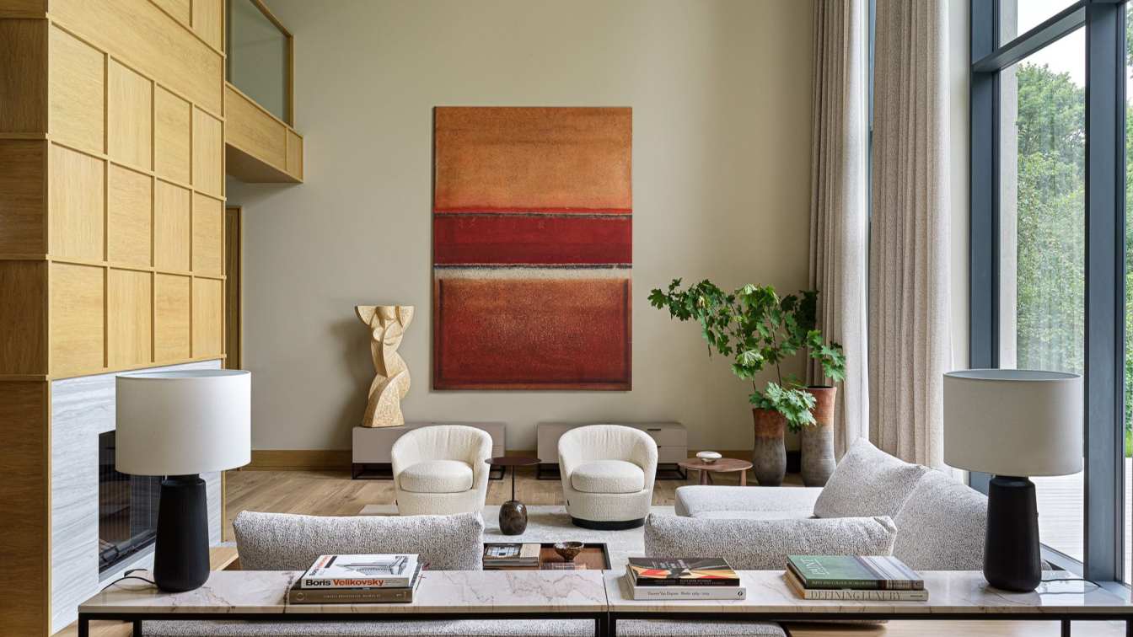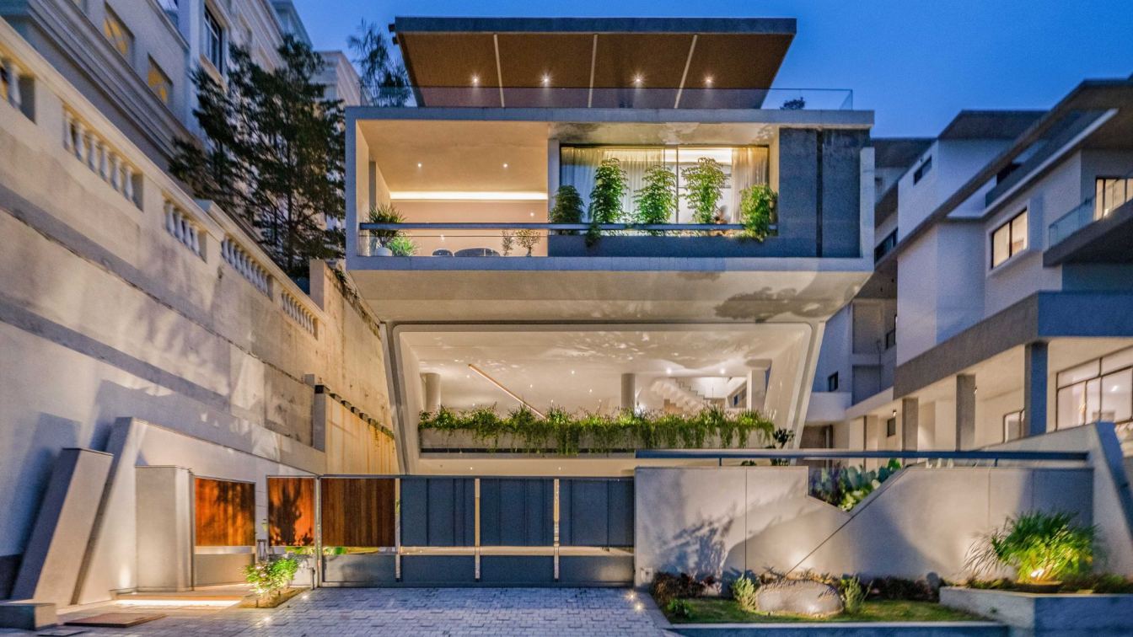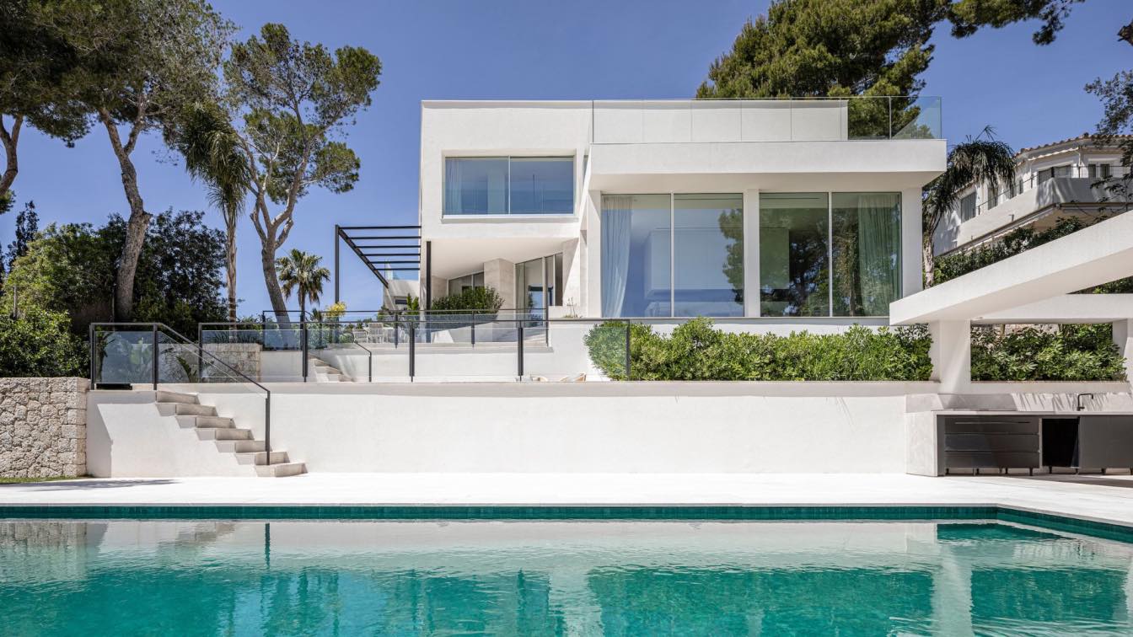The Colima-based architecture firm Di Frenna Arquitectos led by Matia Di Frenna Müller has recently completed ''Casa Neró'' a single-family house located in Colima city, Colima, Mexico.
Architect's statement: The location and ground where Casa Neró is discovered, became predominant premises for its construction and design. The location rewards the project with a landscape: The Volcano and the Nevado de Colima. At the same time, this context presented the challenge of building under a warm sub-humid climate like the one experienced in the city.
The building transmits an unplanned allusion to volcanos, a coincidence that honors this great totem in context. Black color and tangible sensation of the chosen materiality brought to mind volcanic stone, protected the interior from sun's rays, and became a gesture of respect to blend into the context.
 image © Lorena Darquea
image © Lorena Darquea
On the other hand, large volumes and extrusions which conform the set of bodies of the house, allude to the same movement generated by these natural elements; for some this may signify the imperfection of these recalled mountains and for others it translates into the perfection and beauty of nature.
The project volumes are easily distinguished from the outside, however the interior of the house practices the same language. The main entrance is conceived at a moderate height and contrasts with the exterior perspective, it welcomes the user with an imposing stone covered body, that suddenly encounters a double height enclosing the main social areas: the living room and the dining room.
The lower level was thought to be a free plant, few walls define closed areas such as the movie theater and service rooms. The rest of the house preserves openness leading to the terrace, which enjoys full view of the lake, a canvas that continuously reflects the magnificent surroundings.
 image © Lorena Darquea
image © Lorena Darquea
Private rooms are found on the upper level of the construction. These are benefited from sets of extrusions that make up the design, which give origin to openings and small balconies, blurring the boundary between interior and exterior. In brief, the movement of large bodies allowed the creation of a rooftop that in the purest and the most free way delights with the panorama.
Wandering around the house translates is a sensorial experience in which the project spaces would not have been the same without cautious direction and capture of natural lighting. The great heights concluding in windows perfectly oriented, produce a bounce of light that makes the interior enjoyable without the use of artificial lighting during the day. Ceiling openings bathe the walls with ideal light to expose iconic art pieces and last but not least, the element that contributes to this proposal are side glass stripes that pause between the outstanding volumes.
Understanding the aesthetics of this project, directs the perception to an unbeatable harmony between the robust, heavy and industrial elements combined with others that provide the warmth and lightness necessary for a cozy home experience, such is the case of wood covered ceilings and carpentry elements. The artisanal process during the construction is subconsciously perceived in the selected materials. The marks of paved concrete, stone emplacement in the walls and the richness of lattices cast in situ, evoke once again the value of imperfection when searching for perfection.






































