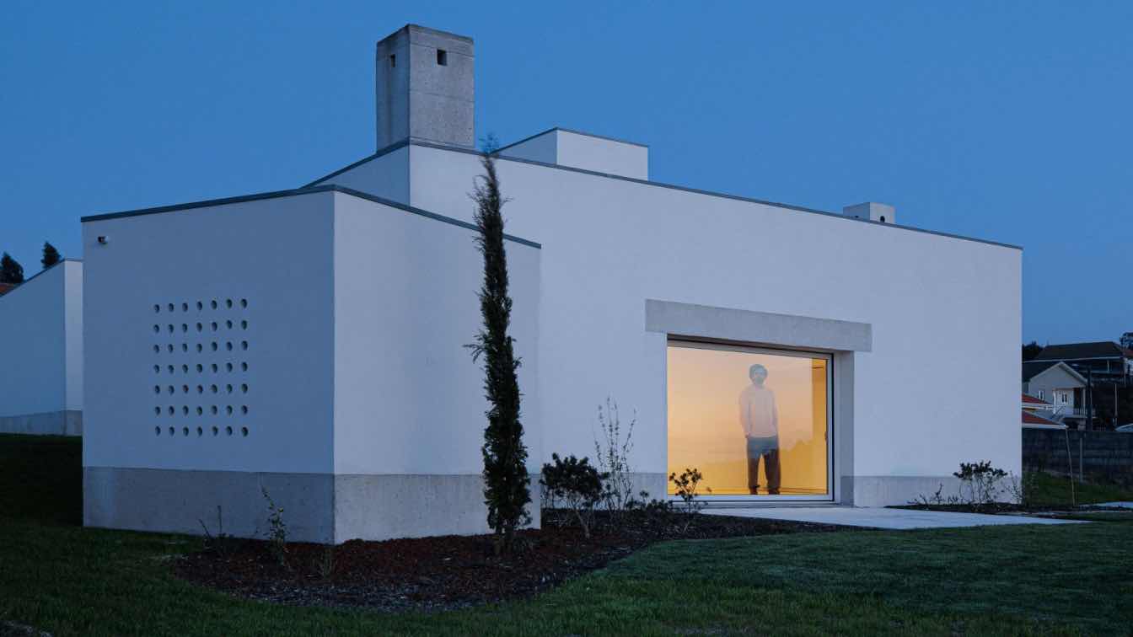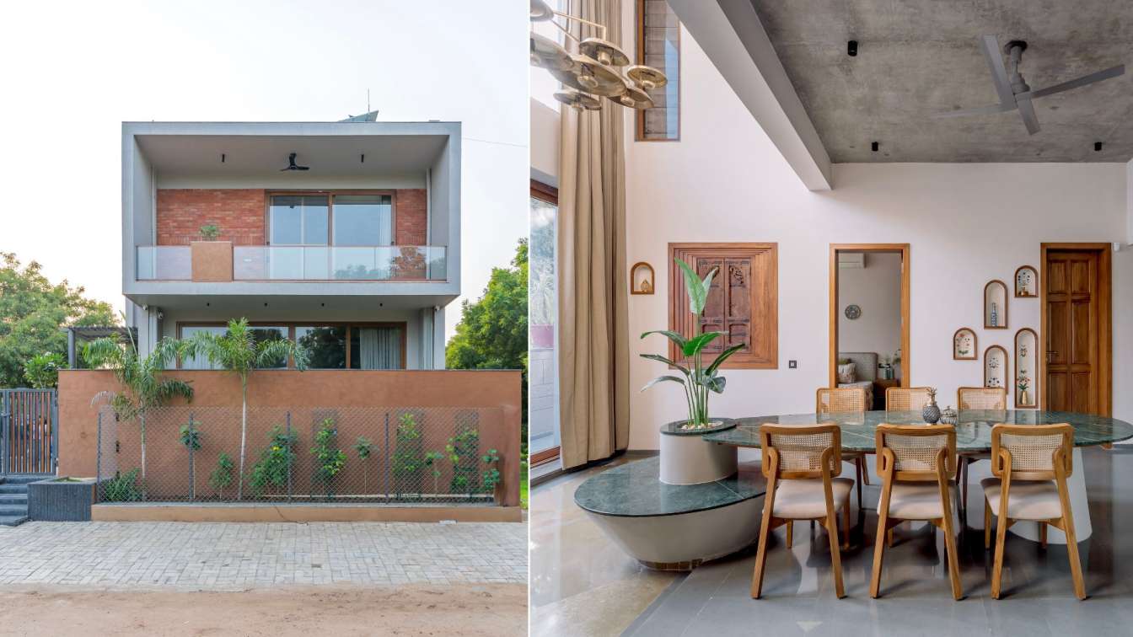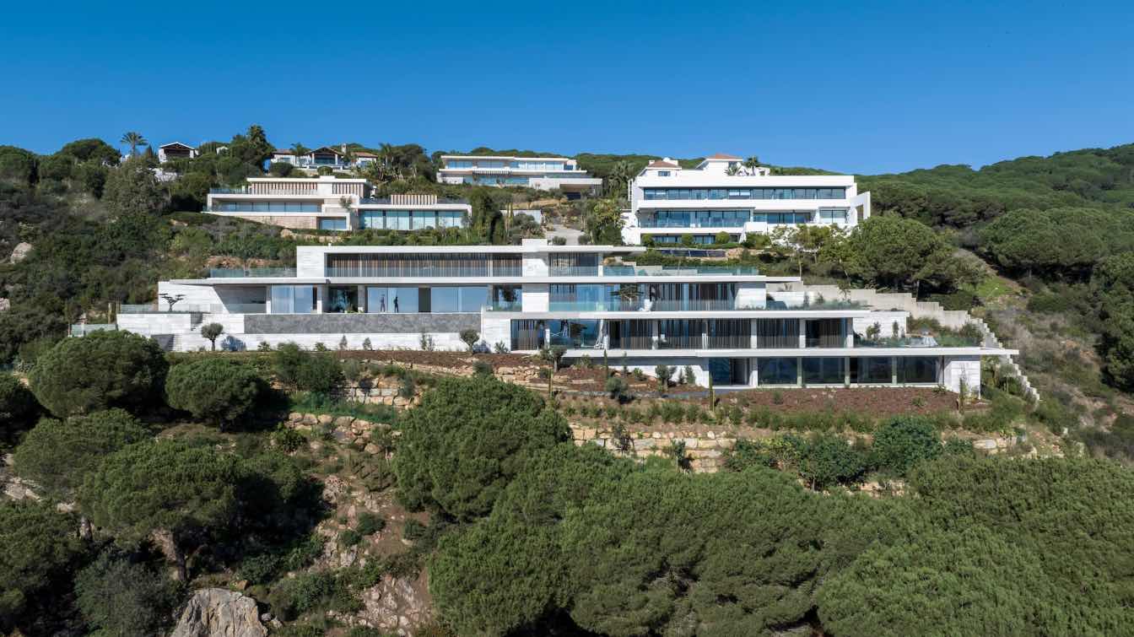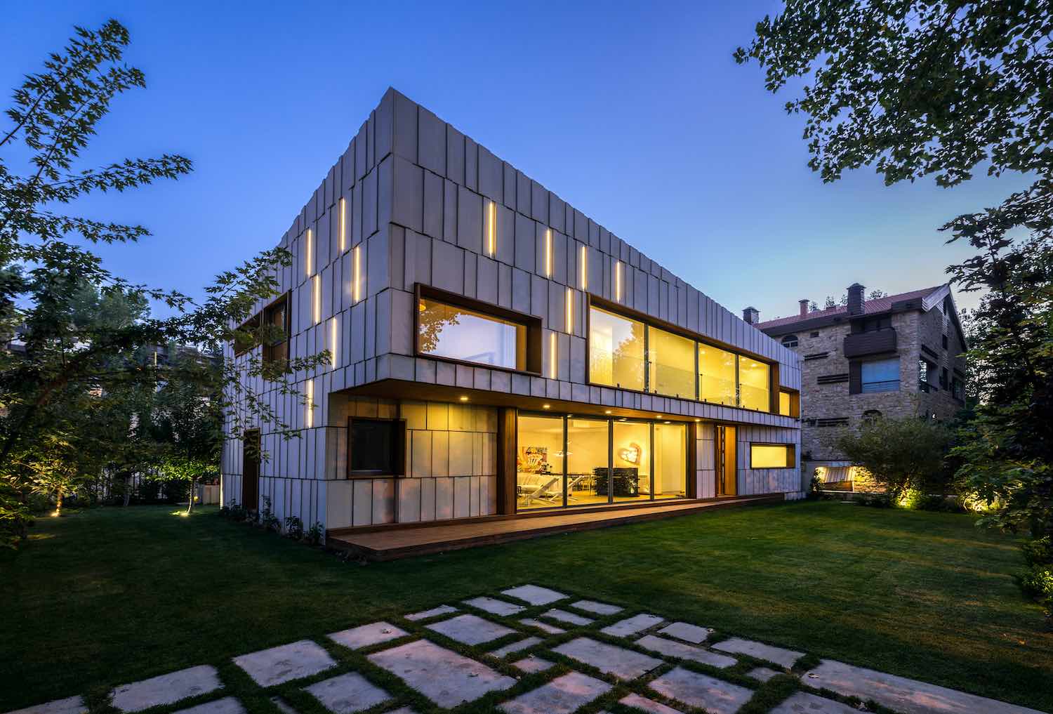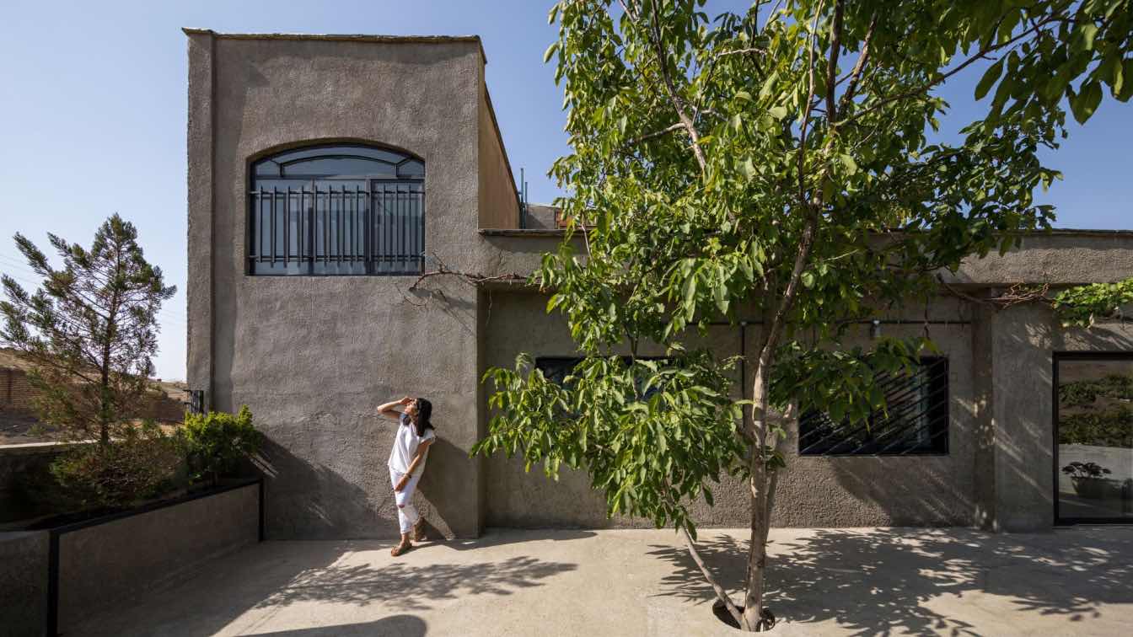Helder da Rocha Arquitectos: When we first arrived at Rua de São João, all we saw was a hill next to the entrance of the plot, which blocked our view to the other side — to the west. We climbed that hill via an existing, makeshift path. Two to three meters of elevation. At that moment, we were met with wonderful, unobstructed views.
And since one of our greatest passions is the entryway — alongside shaping the terrain — the idea emerged to carve through the hill by the street and open it up on the other side, revealing the landscape. In conversations with the engineers and the builder, we did some rough back-of-the-envelope calculations for the cost of the construction, and the idea was abandoned. It had to be much cheaper.
We changed the concept, and to avoid filling, excavation, retaining walls, earthworks, massive reinforced concrete structures — anything that meant unnecessary expense — we introduced a series of pure volumes, scattered over the hill, that adapted to the existing topography with little effort.
Volumes finished in cappotto, with bases and exterior door/window surrounds in exposed concrete, and we worked the height of these boxes in varying ways, adding dynamism especially to the interior.
The surprise of progressively revealing the western view remained — both in the way one approaches the house and in the landscaping that initially closes the scene, with the full view slowly unveiled until reaching the living room window, the landscape. The only one with generous dimensions, facing the open west.
At that moment, the fall of day is sweet.












































