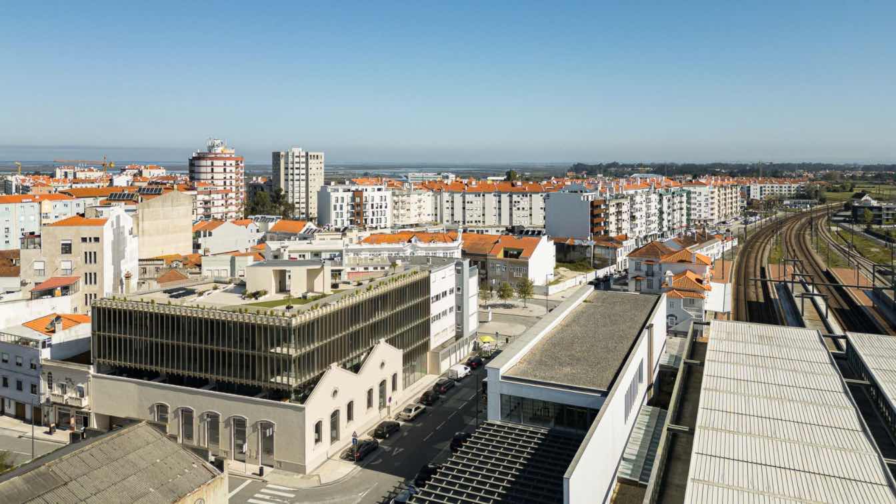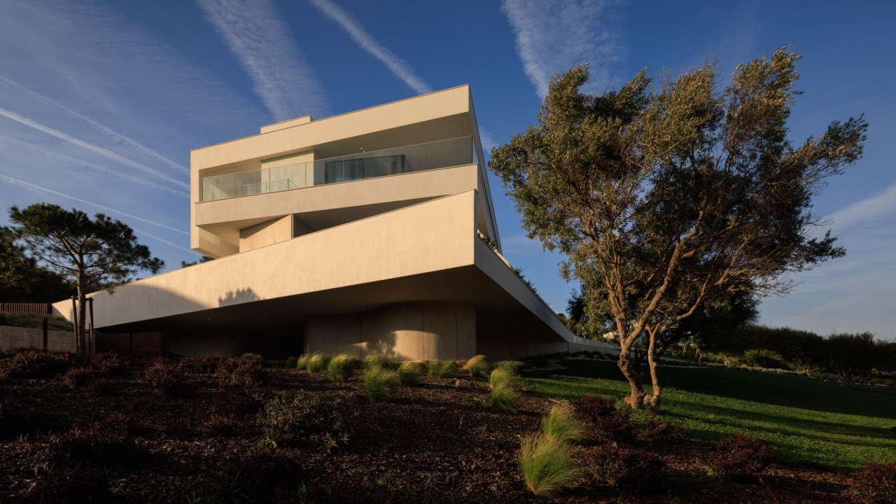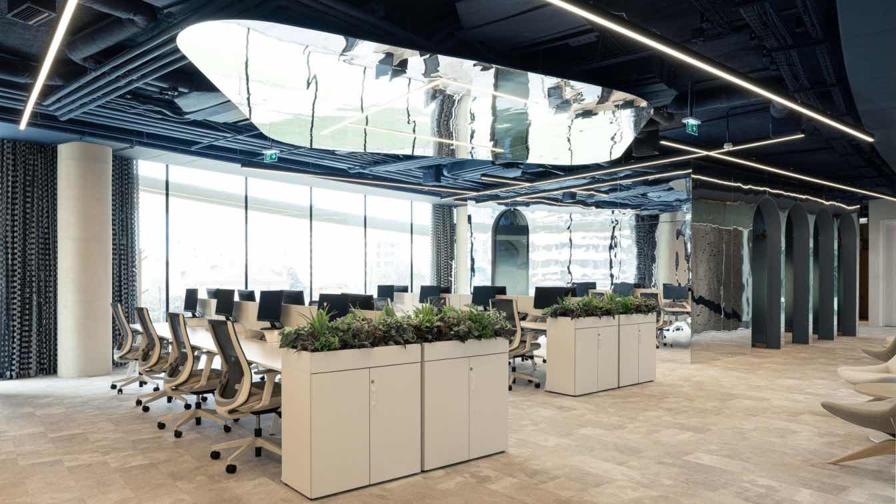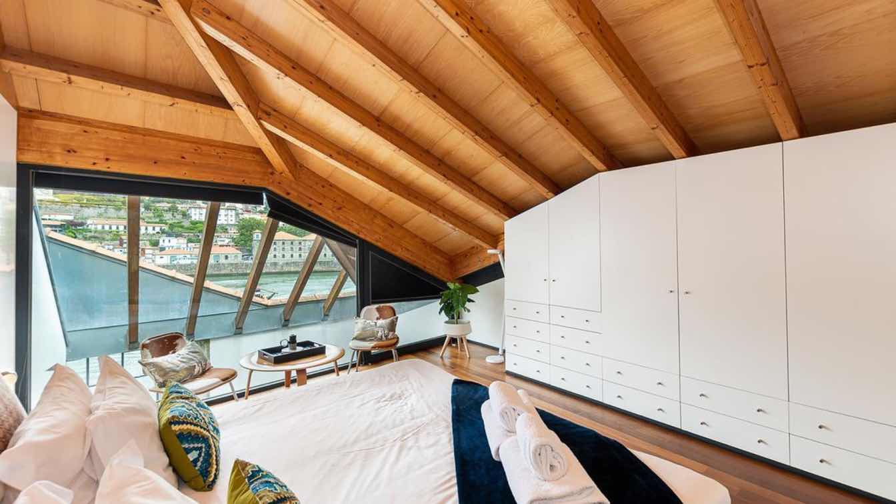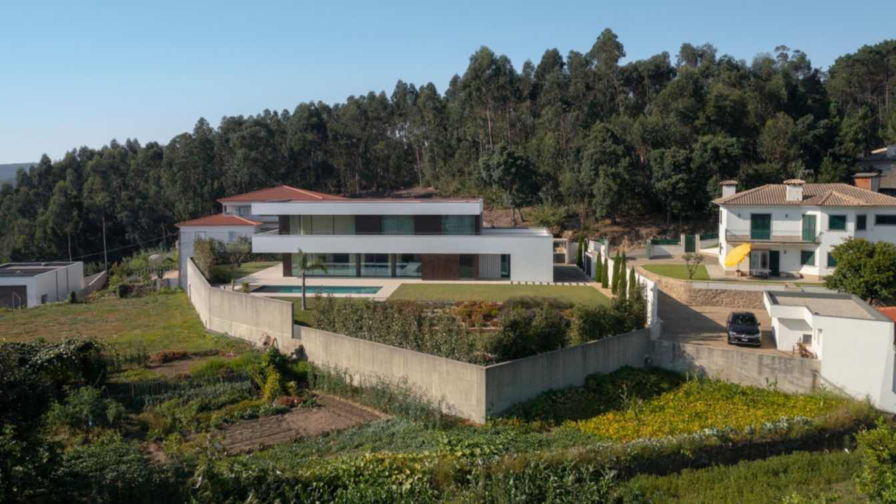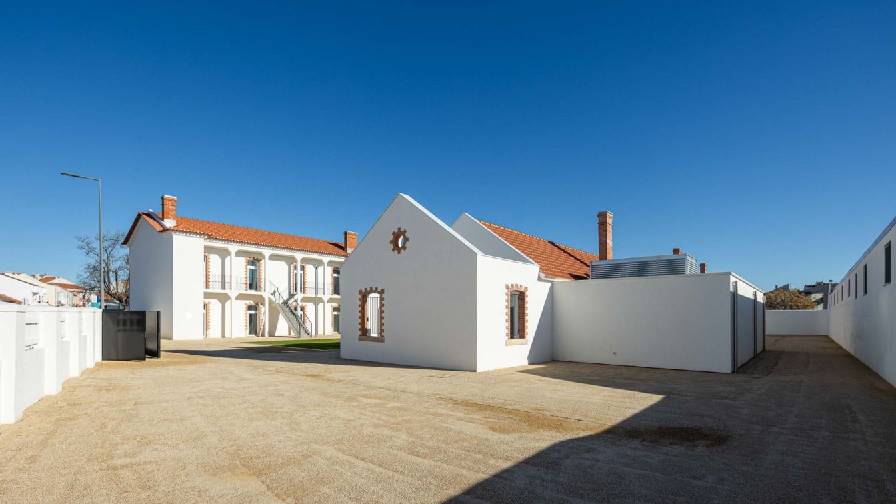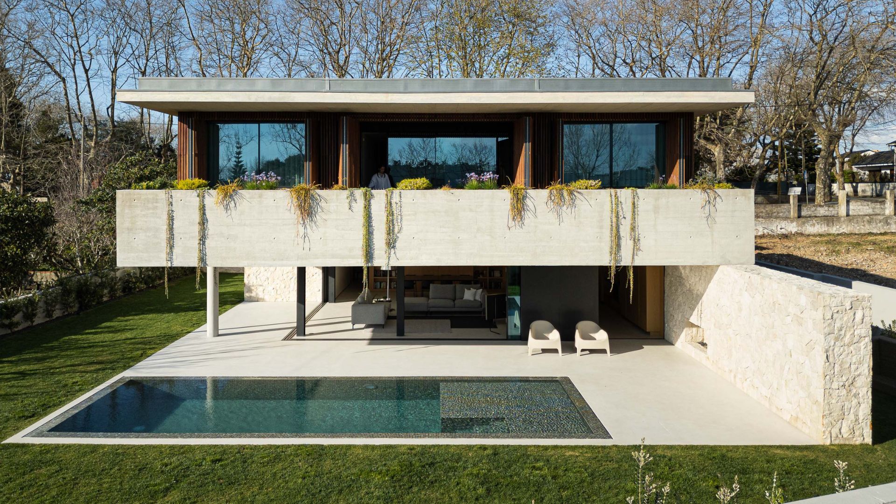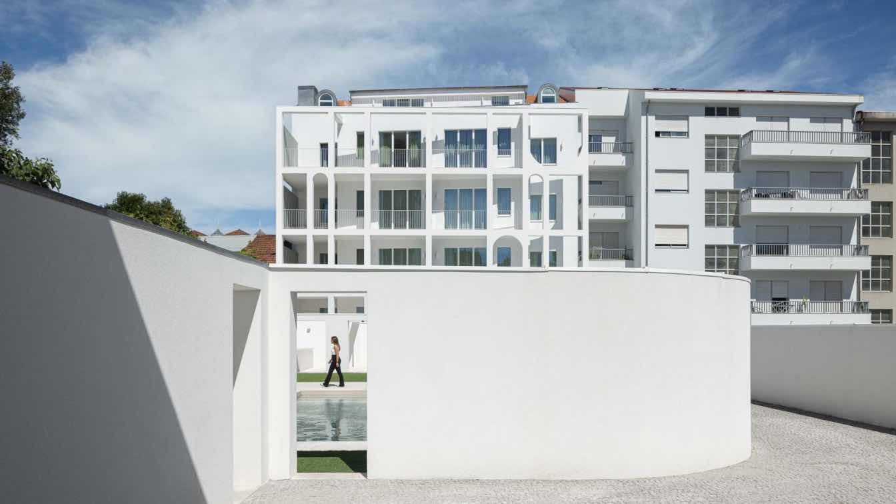The proposal refers to the intention of building a multi-family housing building with commerce/services in a building located in the center of Aveiro, close to the railway station, more specifically on Rua Comandante Rocha e Cunha nº142A and B, corner with Rua Dr. Arlindo Vicente.
Project name
Edifício Estação
Architecture firm
Sónia Cruz Arquitectura
Location
Aveiro, Portugal
Photography
Ivo Tavares Studio
Principal architect
Sónia Cruz
Interior design
Sónia Cruz Arquitectura
Collaborators
Rui Vieira, Inês Lopes
Structural engineer
R5 Engineers
Landscape
Sónia Cruz Arquitectura
Lighting
Sónia Cruz Arquitectura
Construction
Adiciona Developments, Unipessoal Lda.
Visualization
Sónia Cruz Arquitectura
Client
Graterol & Santos, Lda
Typology
Residential › Apartment
The house is called Casa da Ria as it is near the Alvor Estuary, over which it has panoramic and ever changing views due to the varying tides. The plot is extensive and slopes steeply to the north-west, where the wide views open up to the east and south and the light intensifies. Here, the outdoor spaces and shadows become more appealing.
Architecture firm
Mário Martins Atelier
Photography
Fernando Guerra / FG+SG
Principal architect
Mário Martins
Design team
Nuno Colaço; Sónia Fialho; Mariana Franco; Raquel Cravinho
Structural engineer
Nuno Grave Engenharia
Landscape
MundoVerde - Arquitetura Paisagista e Ambiente
Construction
Marques Antunes Engenharia Lda
Material
Concrete, Wood, Glass, Steel
Typology
Residential › House
For the fit-out of Forvis Mazars’ new offices in Porto, our aim was to make the company’s core values the guiding thread of the physical space, reflecting its identity, positioning, and ambition.
Project name
Oporto MAZARS Offices
Architecture firm
GRAU.ZERO Arquitectura
Location
Icon Douro, Travessa do Poeta 72, 4100-415 Porto, Portugal
Photography
Ivo Tavares Studio
Principal architect
Sérgio Manuel Nobre
Collaborators
Renata Caetano Pereira; Stefani Goulart
Environmental & MEP
Mechanical engineering: Eng.º Fernando Oliveira (Master Eletric). Fluids Engineering: Eng. João Silva Ferreira. Electrical Engineering. Engº Marco Gomes (Amperengenharia)
Lighting
Marco Gomes (Amperengenharia)
Construction
Fantoffice, Lda
Typology
Commercial › Office
Perched directly on the edge of the Douro River in Porto, Portugal, this stunning duplex flat designed by SABRAB Architecture harmoniously blends traditional elements with contemporary comfort.
Project name
Gaia River Douro Duplex
Architecture firm
Sabrab Architecture
Location
Vila Nova De Gaia, Porto, Portugal
Photography
Sabrab Architecture
Principal architect
Sabrab
Design team
Miguel Barbas, Maria Barbas
Interior design
Sabrab Architecture
Environmental & MEP engineering
Civil engineer
Sabrab
Structural
Typology
Residential › Apartment
The house is located on an irregular triangular plot of land with a topography consisting of two levels at different heights. It is on the first, higher level, next to the street, that the house is located. According to the owners' wishes, it has two separate floors connected by stairs, double-height ceilings and mezzanines.
Architecture firm
Atelier d’Arquitectura Lopes da Costa
Location
Carregosa, Oliveira de Azeméis, Portugal
Principal architect
José António Lopes da Costa, Tiago Meireles
Collaborators
Joana Jorge, Sérgio Almeida
Structural engineer
Strumep
Environmental & MEP
Projedomus
Typology
Residential › House
The intervention site is known as the "Bairro do Boneco", part of the group of Railway Workers' Neighbourhoods, with its origins dating back approximately to the year 1920. Designed in the shape of a rectangular courtyard, similar to popular workers' villages, it comprises a total of 18 dwellings divided into two terraced blocks.
Project name
Reabilitação Urbana do Bairro do Boneco
Architecture firm
Adarq - André David Arquitecto
Location
Entroncamento, Portugal
Photography
Ivo Tavares Studio
Principal architect
André David
Collaborators
Daniel Duarte, Andreia Teixeira, Jessica Duarte, Agnieszka Izabela; Tile Panel Design: Álvaro Siza
Structural engineer
Gabicrel - José Monteiro
Construction
CANAS, Engenharia e Construção, S.A.
Supervision
Sandra Ferreira, Guilherme Monteiro
Typology
Public Space › Rehabilitation
The project consists of the design of a two-story single-family house. The plot has a significant slope of approximately 3 meters between the street level and its midpoint. To address this challenge while also taking advantage of the site's potential, a "split-level" system was adopted.
Architecture firm
Silverline
Location
Avenida Vasco da Gama, Arcozelo, Vila Nova de Gaia, Portugal
Photography
Ivo Tavares Studio
Principal architect
Jorge Prata e Eduardo Soares
Collaborators
Beatriz Ferreira, Francisco Castilho, Nelson Amado
Structural engineer
Engitriz
Supervision
Jorge Alexandre Amaral Prata
Construction
Construções Objetivo
Typology
Residential › House
What was once a civil courtroom now unfolds as a place to dwell. The former institutional structure has been reconfigured into 16 long-stay residential units, transforming civic rigidity into domestic spatiality through a position of critical reuse and architectural editing.
Project name
Vila Catarina Apartments
Architecture firm
MASSLAB
Photography
Ivo Tavares Studio
Principal architect
Lourenço Menezes Rodrigues
Design team
Fábio Teixeira Ferreira; Pedro Machado; Marta Vaz
Environmental & MEP engineering
Structural engineer
NCREP
Typology
Residential › Apartment

