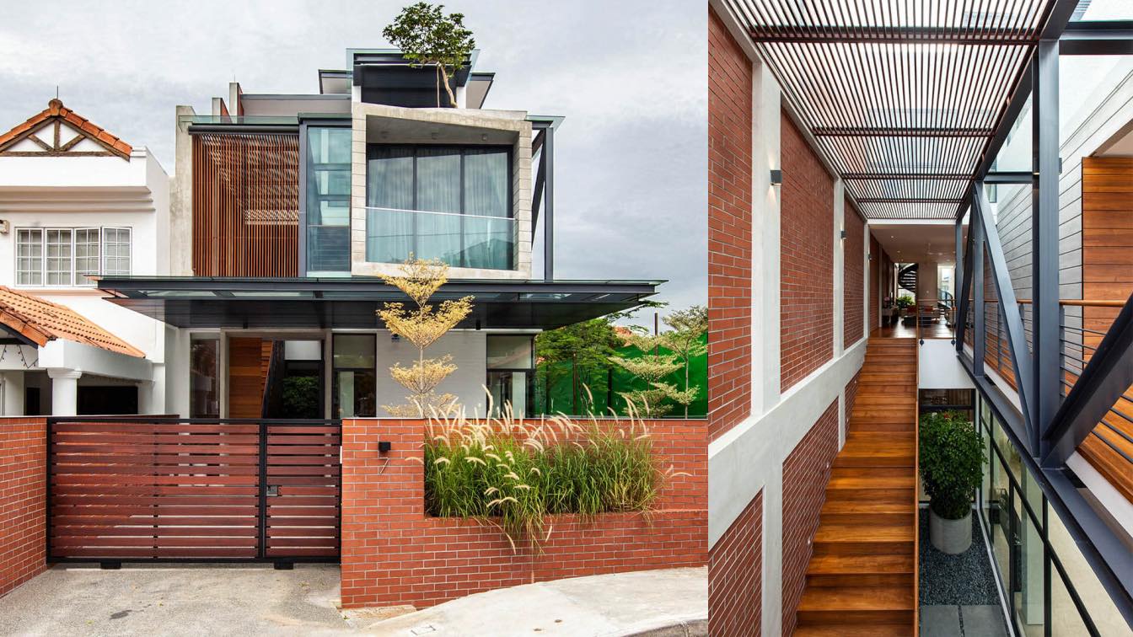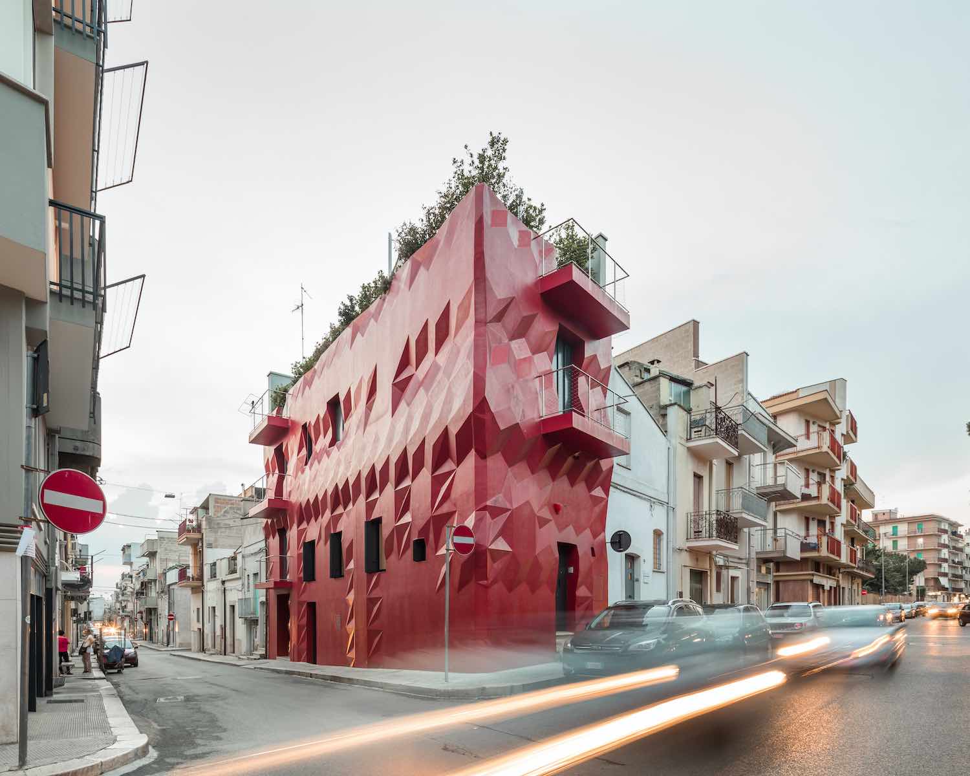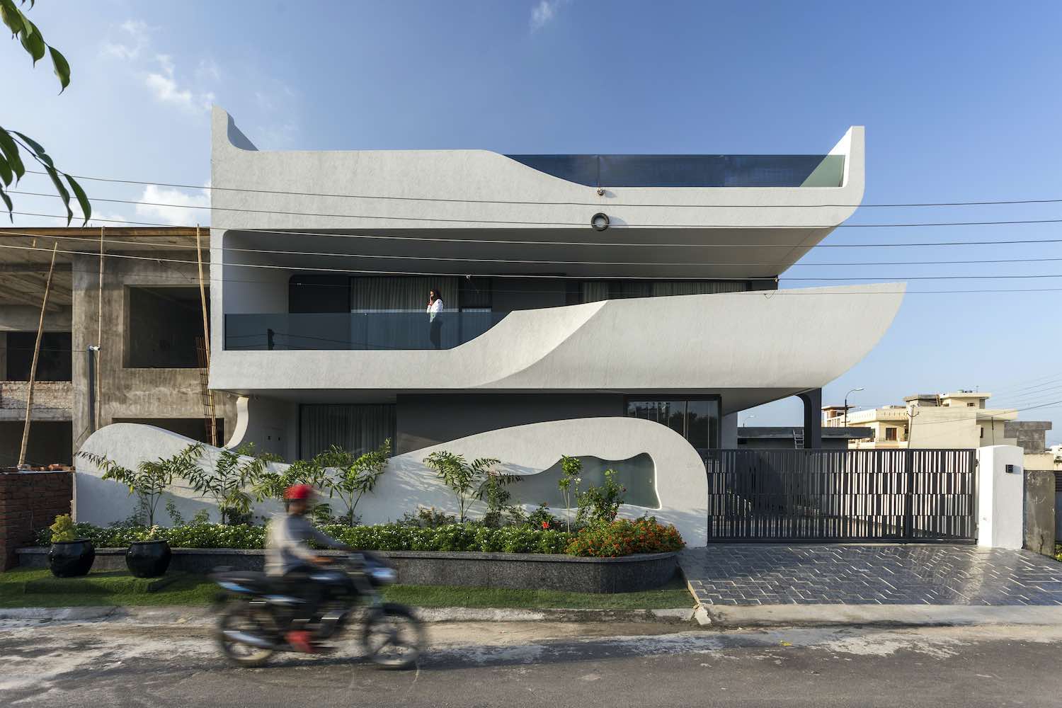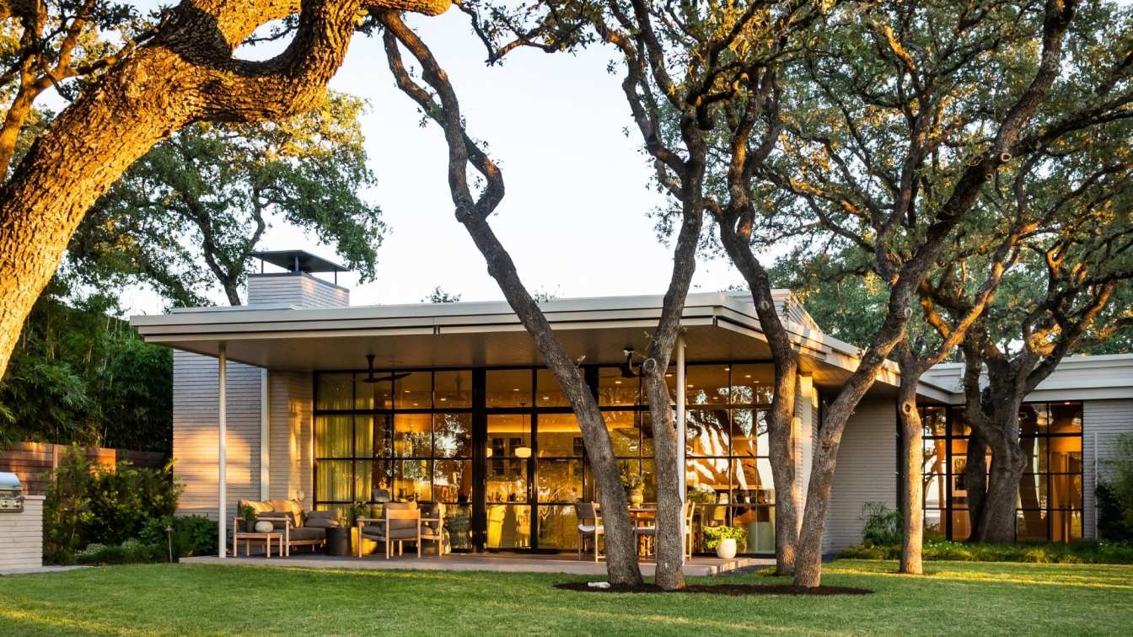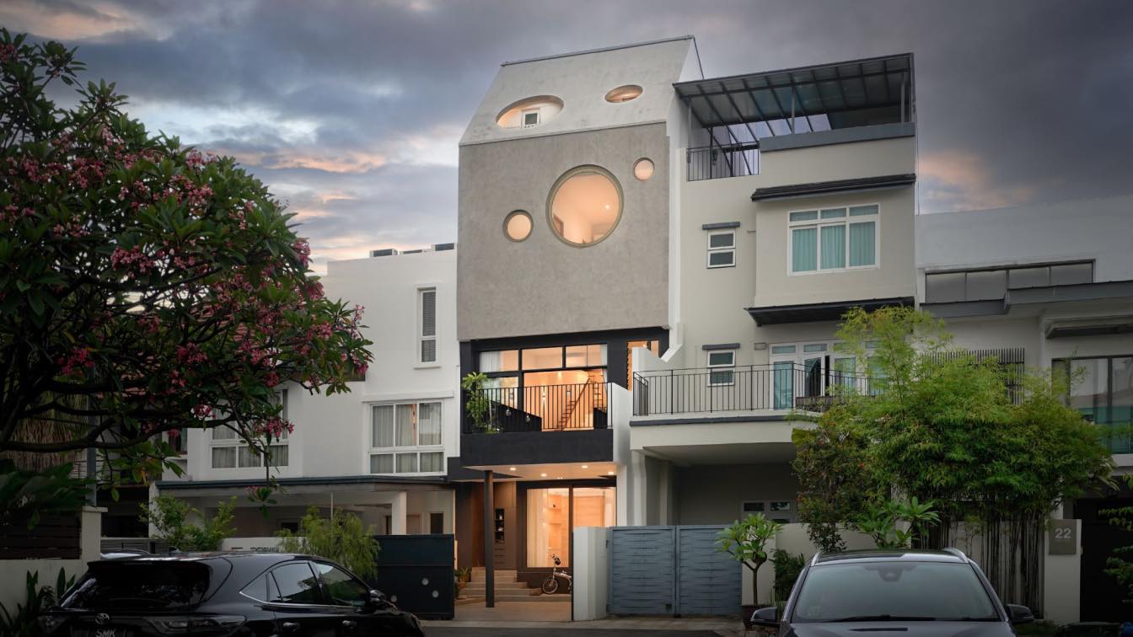
Raclette House, Singapore by PI Architects

Project name:
Raclette House
Architecture firm:
PI Architects
Location:
Singapore
Photography:
PI Architects
Principal architect:
Paul Yeo
Design team:
Ivan Soh, Lee Hui Lian
Collaborators:
Interior design:
PI Architects
Built area:
365 m²
Site area:
158 m²
Design year:
2019
Completion year:
2021
Civil engineer:
Tenwit Consultants
Structural engineer:
Tenwit Consultants
Environmental & MEP:
PTA Consultants
Landscape:
Lighting:
Supervision:
Visualization:
PI Architects
Tools used:
Construction:
Material:
Concrete, glass
Budget:
$1,2m SGD
Client:
Private
Status:
Built
Typology:
Residential › House


























