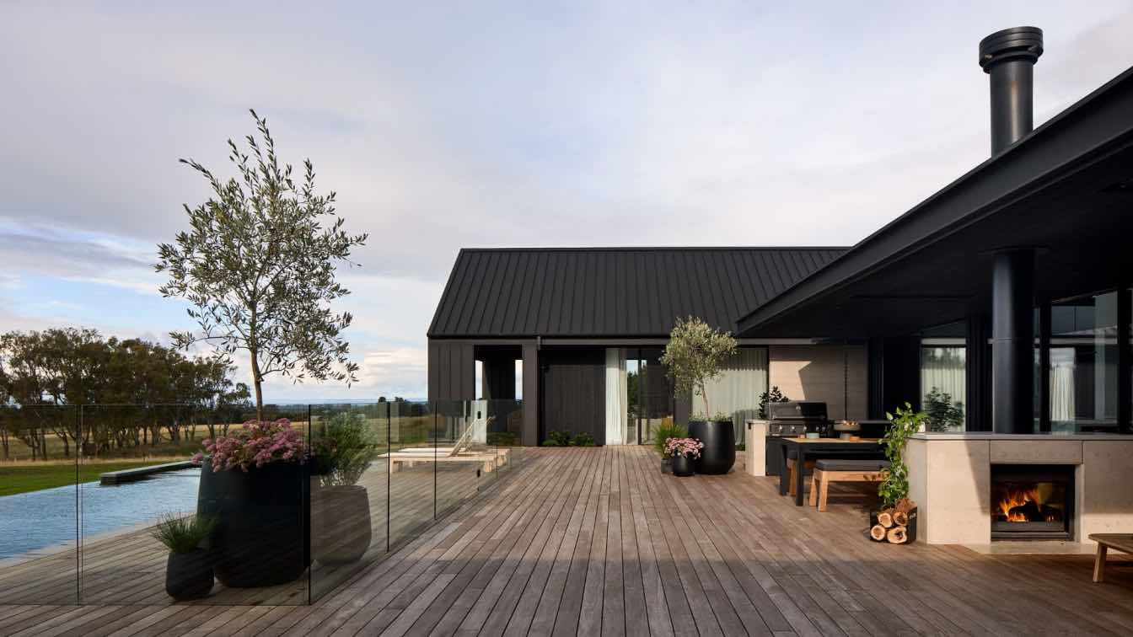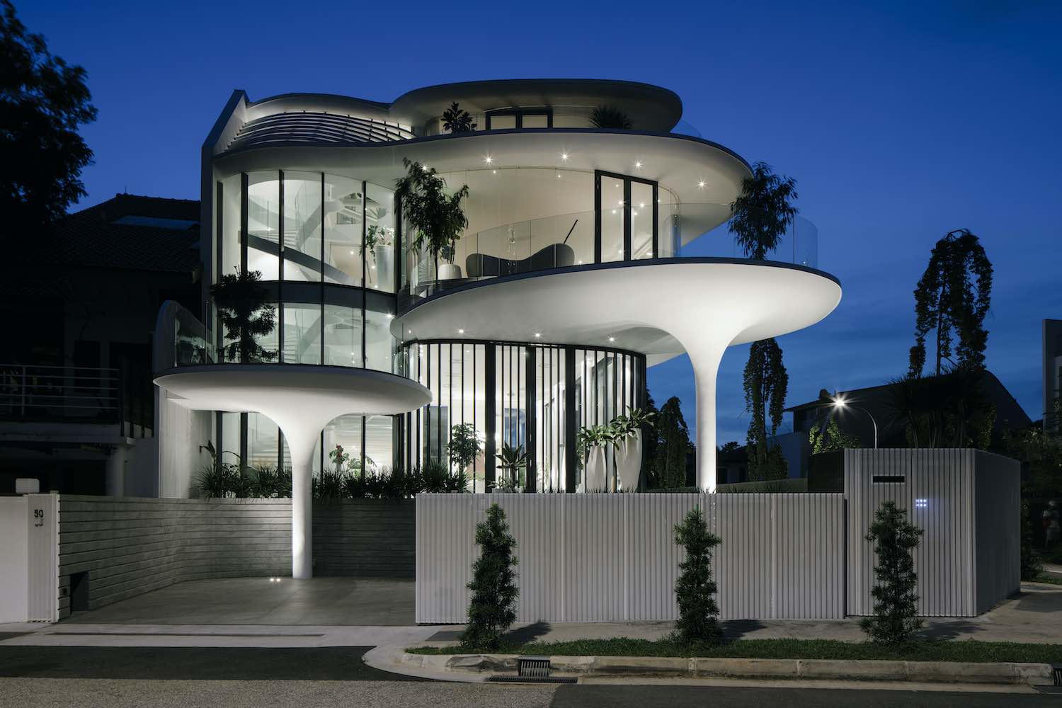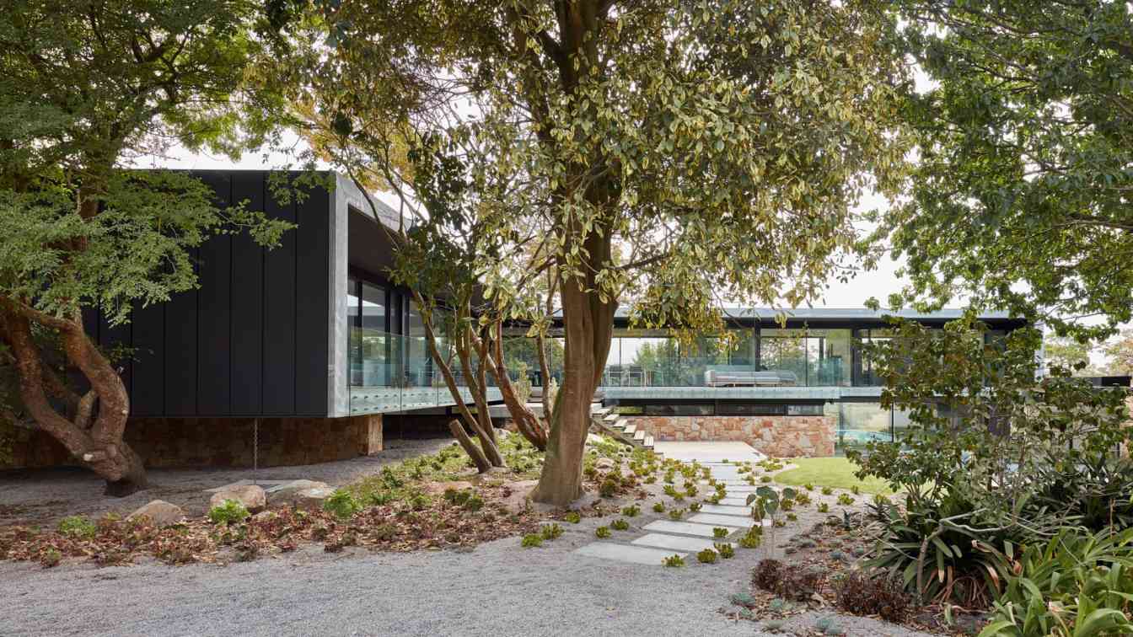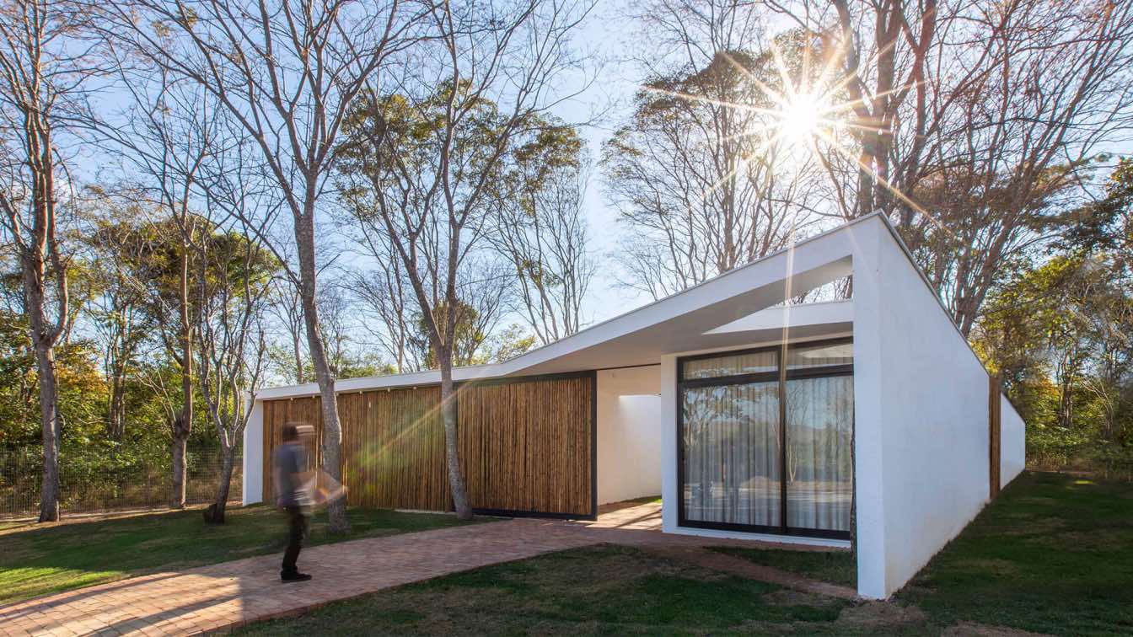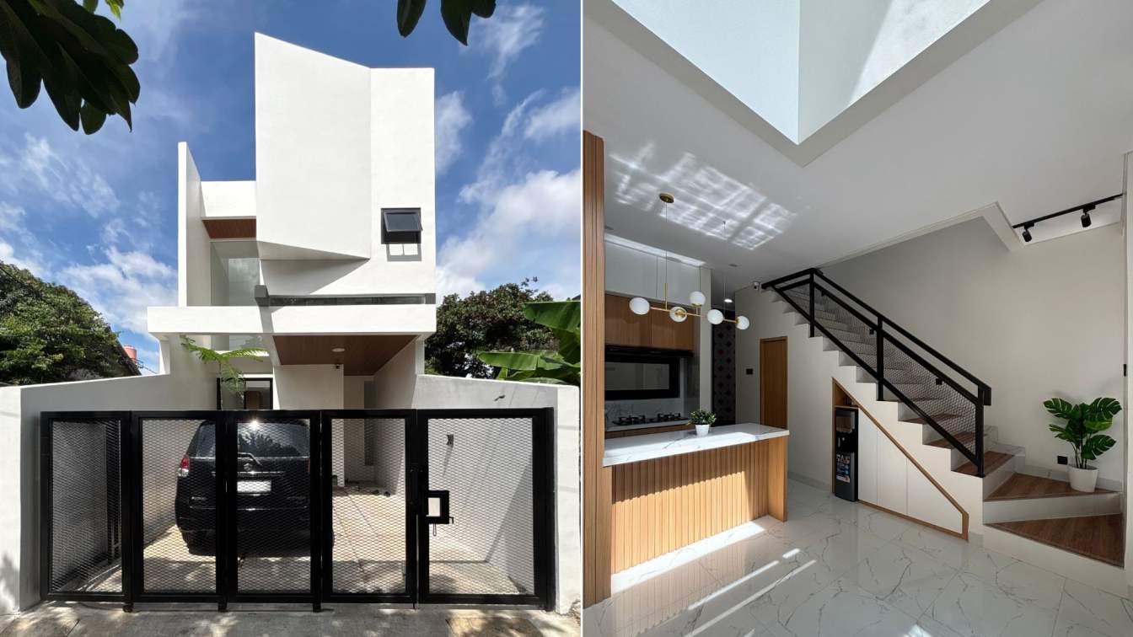Design by AD: Taking inspiration from farmhouses past, Scotchman’s View Farmhouse reinterprets tradition through a contemporary and refined lens. Looking to what captures life within a modern Australian context - while also referencing deep roots to living within a rural setting - the aim was to help express the owners themselves through the form, and through an overarching simplicity and openness.
Located within Melbourne’s Bellarine Peninsula, the site is comprised of three main forms that all serve their own purpose, not dissimilar to the formation of out-buildings within a farm. Throughout, a clear emphasis on craftmanship and integrating handmade elements was crucial, as well as longevity and robustness befitting the location. Embracing and celebrating natural materials, the result captures a sense of place and an honouring of locality through a curation of Australian-made fixtures, artwork, sculptures, and lighting.
Together with landscape architecture by Kate Patterson Landscape Architects, Scotchman’s View Farmhouse was built by Heycon through a considered and collaborative process. With views that stretch out over the bay toward Melbourne CBD, it sits uniquely, grounded in a more remote sensibility in where the earth and building meet. While the original relocation by the owners was spurred by a want for more space, the location and offering has also reshaped how the family use the home, requiring a multi-generational approach.

Allowing for children of all ages to have their own place – while also including a dedicated retreat area for the adults – the planning and zoning overlaid across the site allow for both a flexibility and a clear delineation when needed. The eastern side is dedicated for adults, while a central living area is defined by its lofted and vaulted ceiling, pulling people together into a light and air-filled zone that also connected visually outward. In avoiding the prevailing winds, the overall footprint is shaped in a U from above, pushing the weather to move around the home and toward the existing windbreaks within the landscape.
In listening to and responding to the terrain of the existing site, the form is oriented to optimise on natural light and air and lessen a reliance on outside energy sources throughout the year. The creation of monolithic and more solid elements on the site such as the rammed earth forms, act as both statements of permanence, while also capturing and holding heat and cooling. Together with the stone chimney column that houses a triple-sided fireplace to gather around, the use of warm and rich textures both internally and externally strengthens the protective nature of shelter in its barest
form, and a needed resilience to the location.
The overall approach behind Scotchman’s View Farmhouse was to create a home that felt open and provided opportunities for connection. Balanced with contrasting moments for intimacy and recharging, the result is one that aims to encourage a connection to one another, and to the enviable landscape.





































