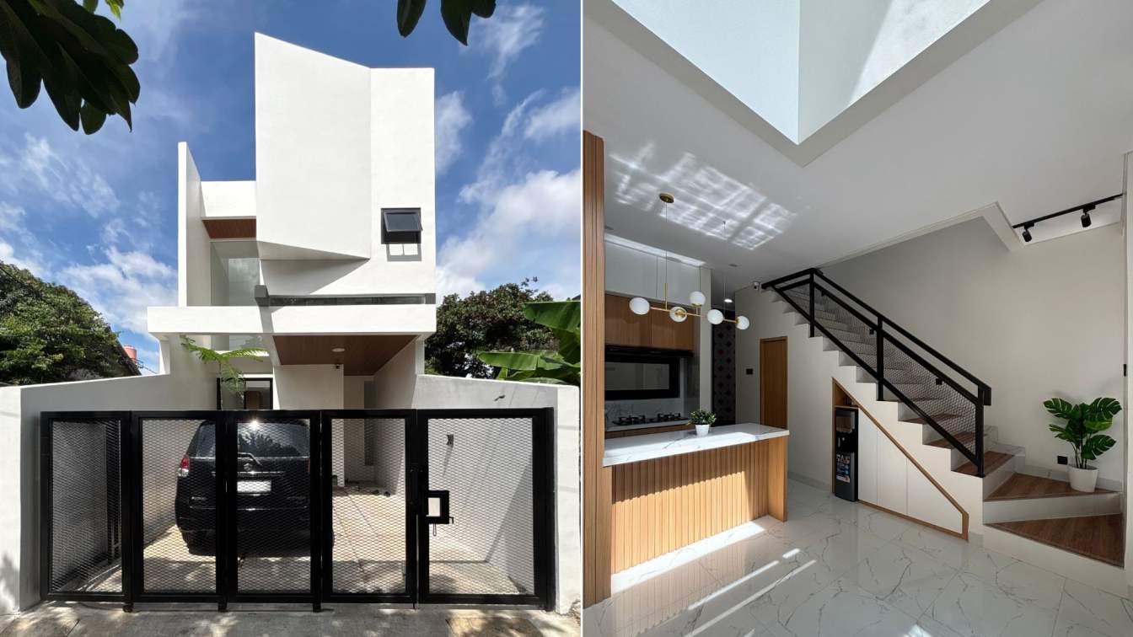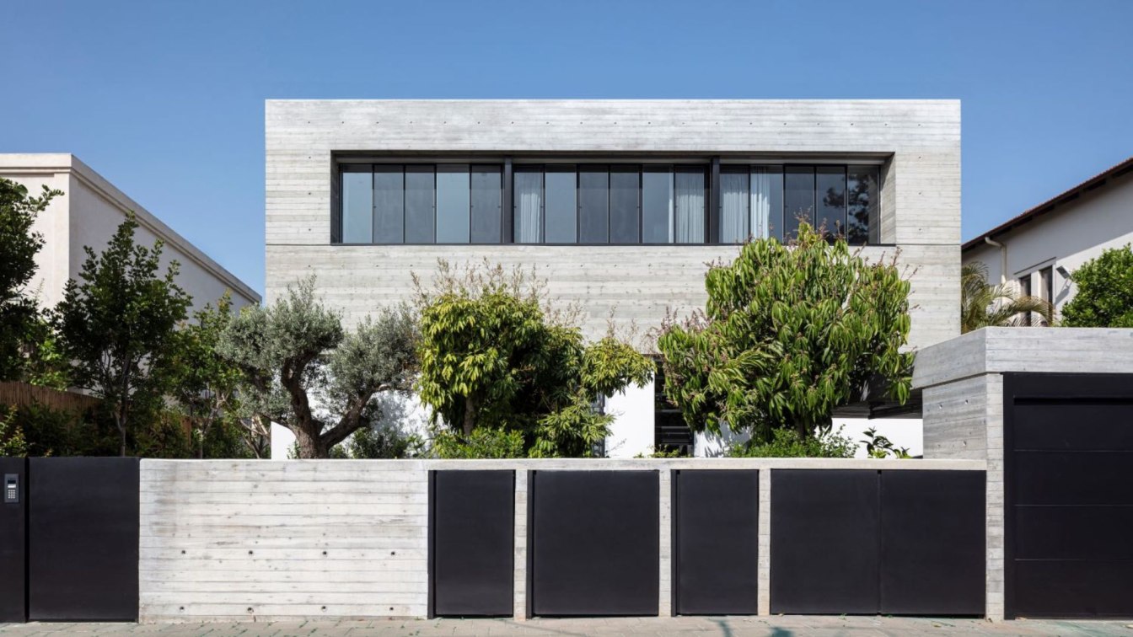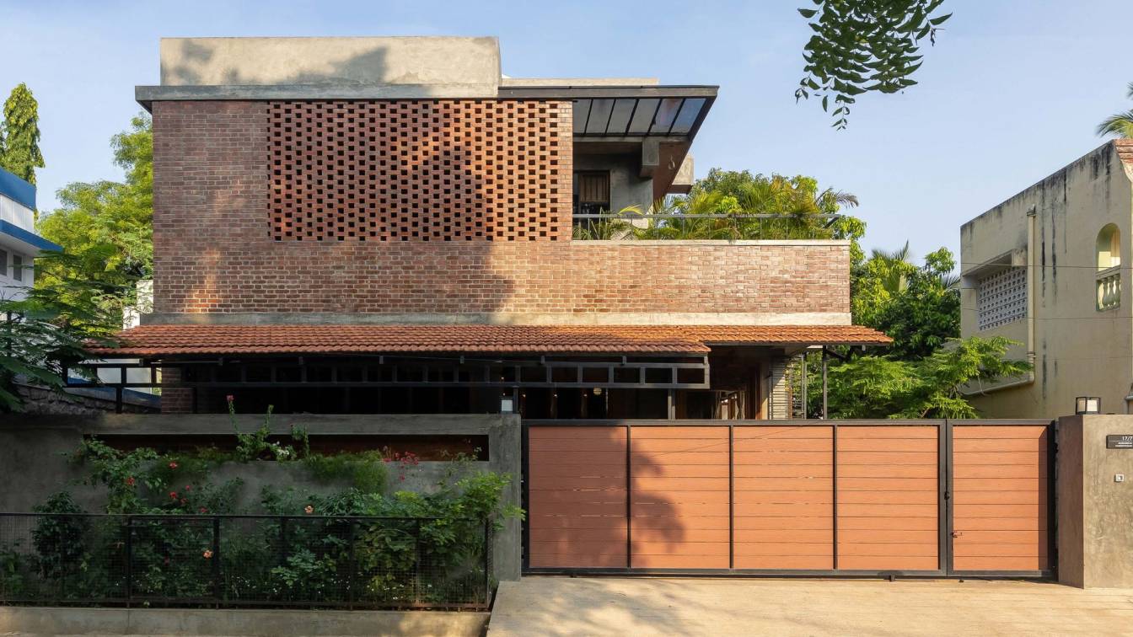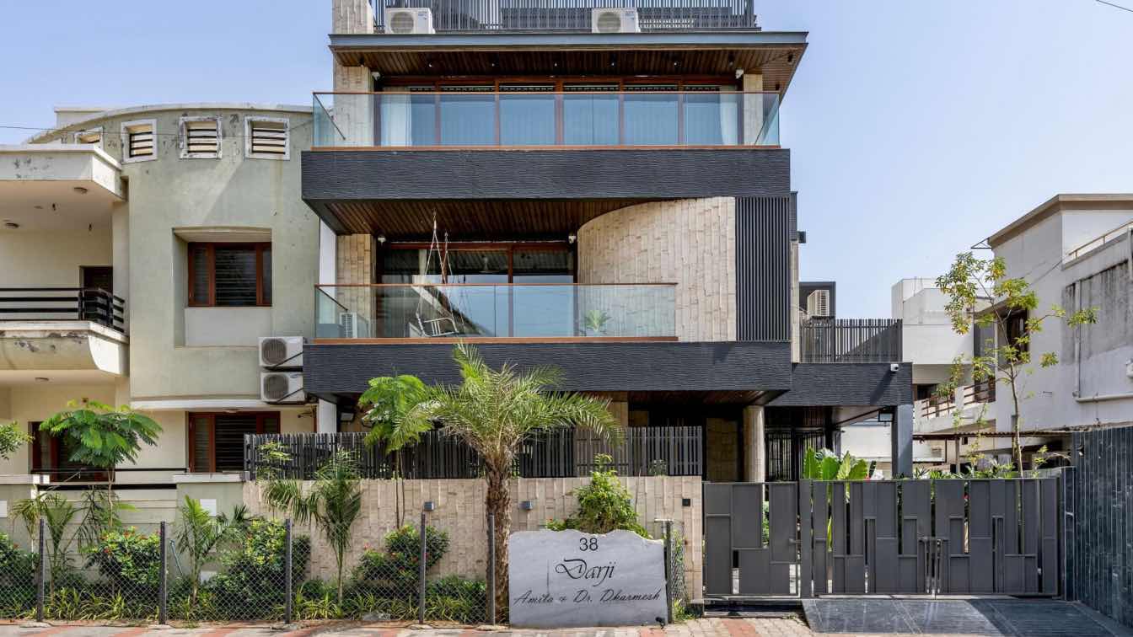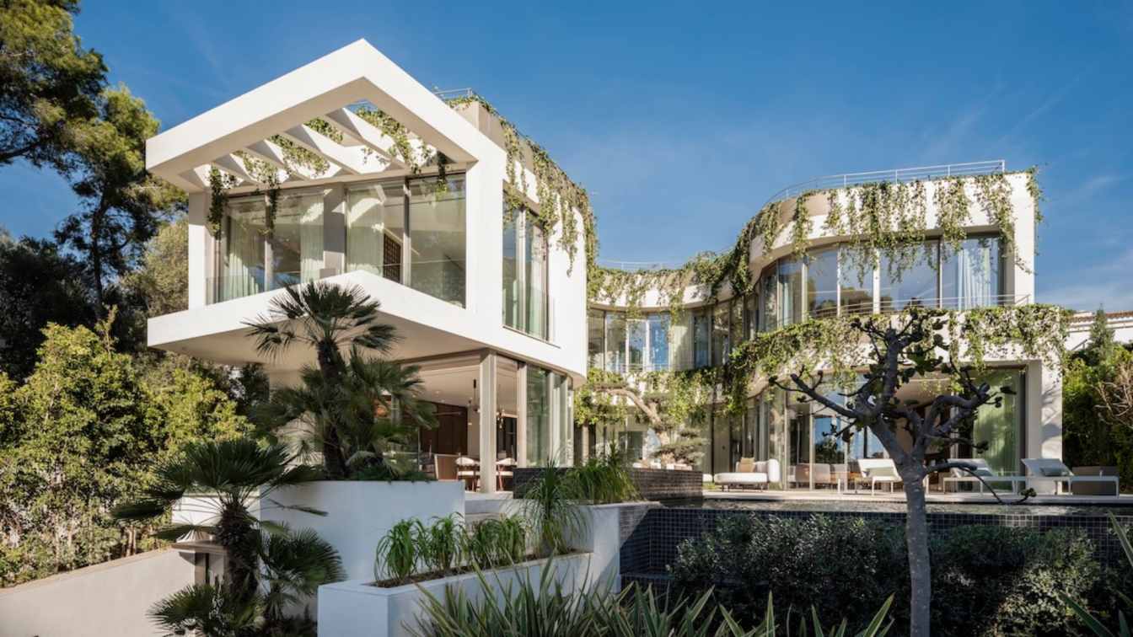SAYA GGH - Studio Arsitektur dan Desain: Located in the midst of the bustling area of East Jakarta, LLL House is built on a plot of land with an elongated proportion, featuring a rela;vely narrow facade and a considerable depth. This house is designed with an all-white theme, creating a sense of calm and spaciousness, both outside and inside the house.
This house is designed to be very funcional, following the needs of its inhabitants. In addiion, the facade of the building is designed with a very simple geometric shape, considering the proportions of its form. The choice of white color for the building's facade also aims to ensure that the building blends in with the surrounding environment. By maximizing the openings to create gaps that welcome sunlight into the building as much as possible. In the family room, there is a void and a high ceiling, which aims to allow sunlight to enter the en;re front area of the house, both the first and second floors, as much as possible. Directly adjacent to the foyer, there is an outdoor space that is directly next to the family room, separated only by a glass sliding door.
The outdoor atmosphere can s;ll be brought into the house with the presence of this outdoor area.In addition, there is an inner court in the middle of the building as a separator between the semi-private zone and the private zone. The inner court itself also serves as a cavity for air circula;on from the middle of the building. By adding vegeta;on elements to the center of the building, it is hoped that the oxygen supply will be maximized.










