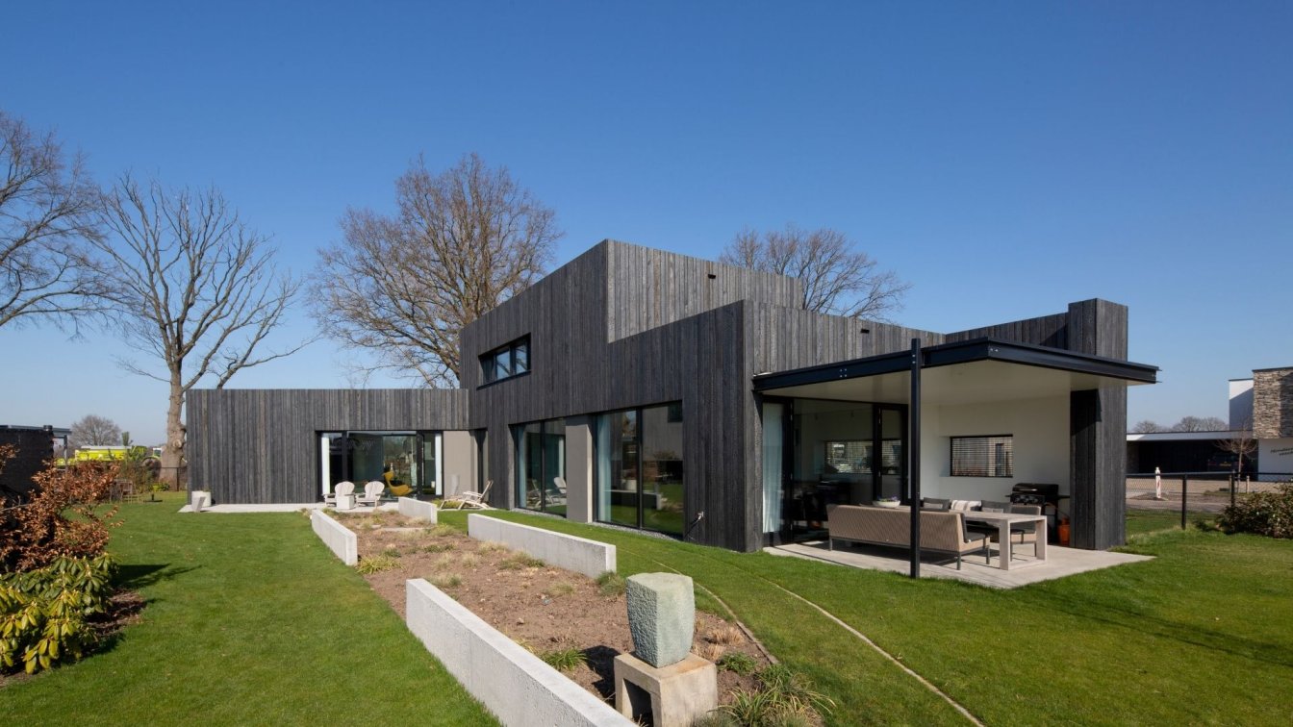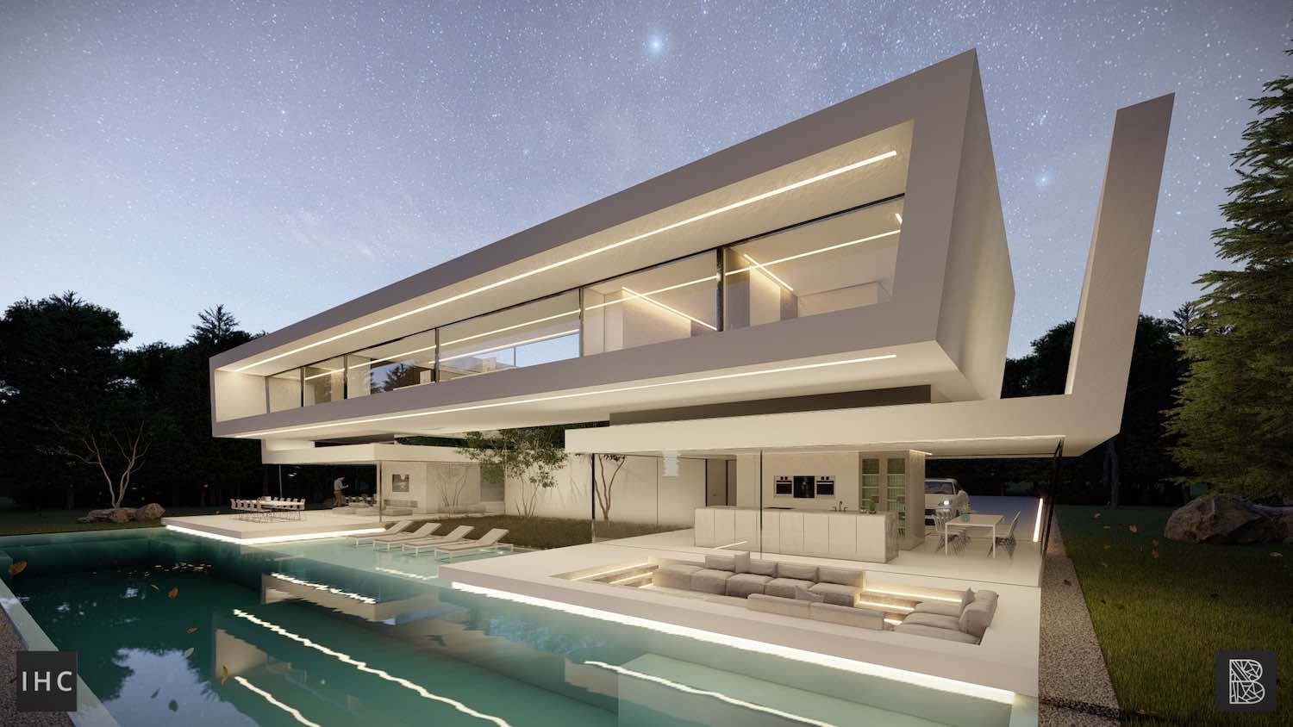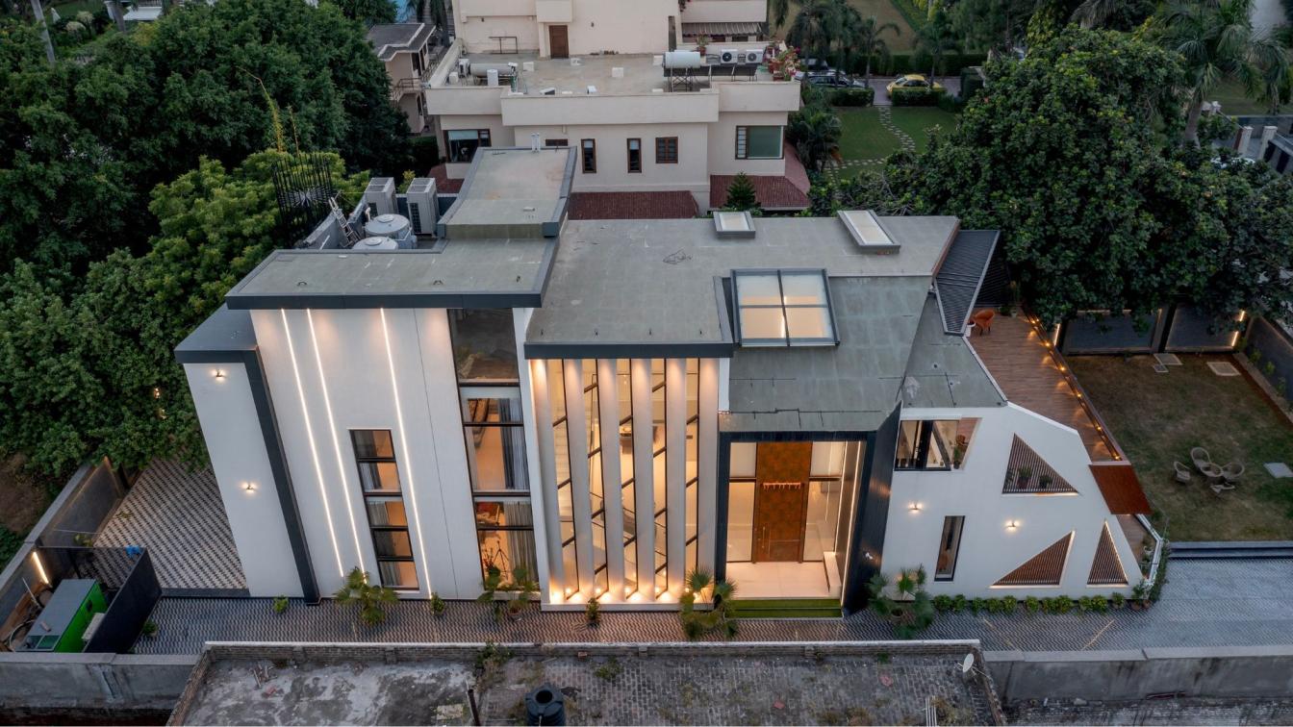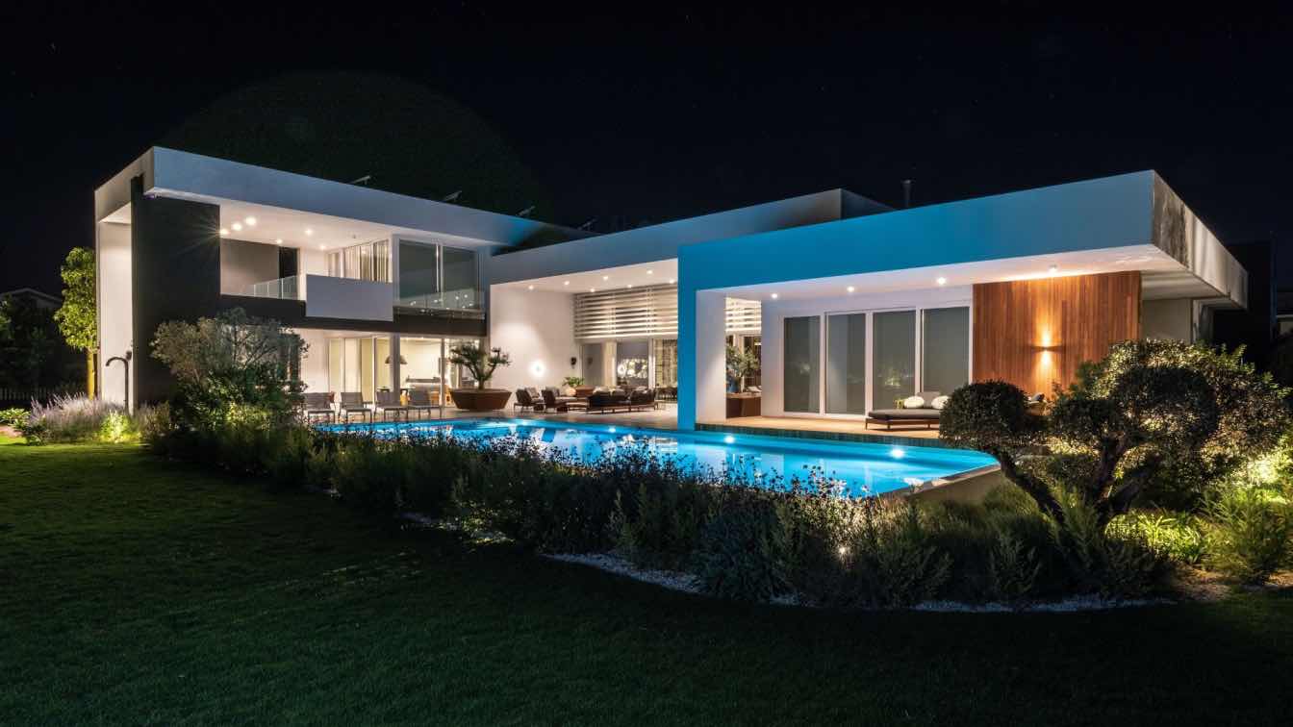Joris Verhoeven Architectuur: This silky shining dwelling is located in a rural expansion area. At first glance this rustic laid back house does not stand out among the surrounding houses. The burnt wood subtly refers to black barns in this area.
The origin of the black-burned facade cladding technique is in Japan, where it is called Shou Sugi Ban. They use this age-old technique to make wood maintenance-free and sustainable. Burning creates a layer of carbon on the wood so that the ingress of moisture and mold is prevented.
The chamfering of the charred house follows the border of the plot. It is also oriented to the position of the sun. The entire house forms an asymmetrical sculptural play of mass and openness. The minimalist details of the house enhance this and provide a powerful brightness.
Despite the fact that the house is energy neutral, this does not stand in the way of the design. It is heated with geothermal energy in combination with solar panels on the flat high roof. The fully glazed facade on the south side provides much needed heat in the winter months.

The timber-frame house is designed to be life-cycle resistant. In the future it will be possible to locate the bedroom and bathroom on the ground floor. The individual spaces are connected in an open structure with as few doors as possible. Extra ceiling height has been created in the living room and kitchen for spaciousness.
The house is prefabricated and sustainly constructed out of wooden cassettes filled with flax insulation. Occasionally made with decorating birch plywood. This pure and fast way of building, where the structural work is also the finishing, comes with great benefits when it comes to construction duration and cost.
Minimal use of materials, fewer transport movements and minimal use of water on the construction site means building a better future. Prefabrication and biobased results in a CO2 negative footprint building. In addition, the house is also energy neutral.





























