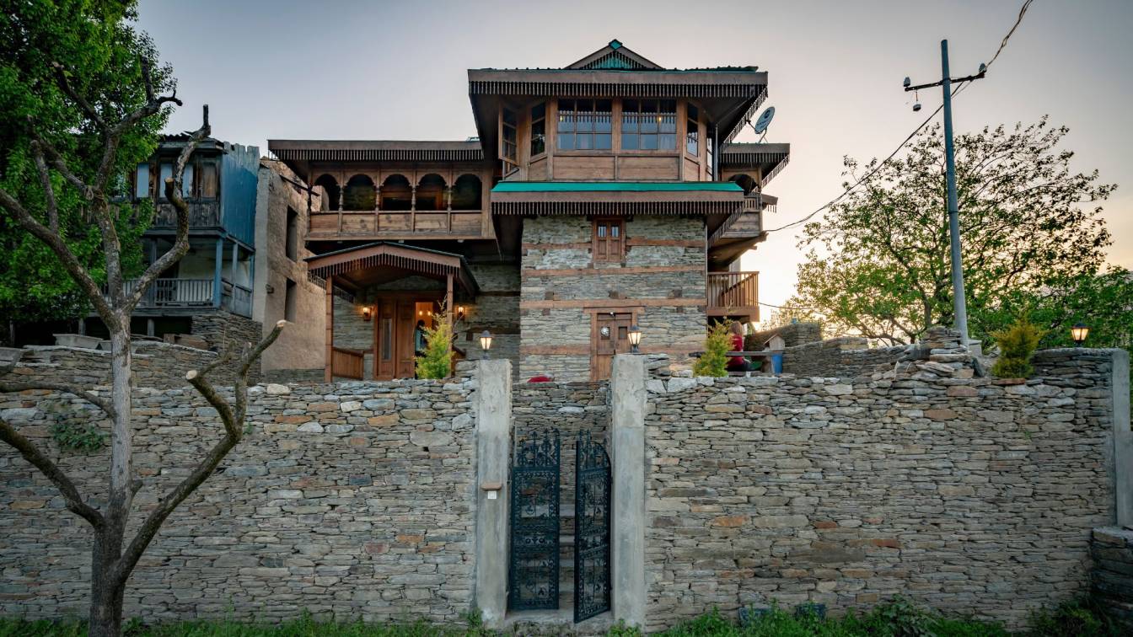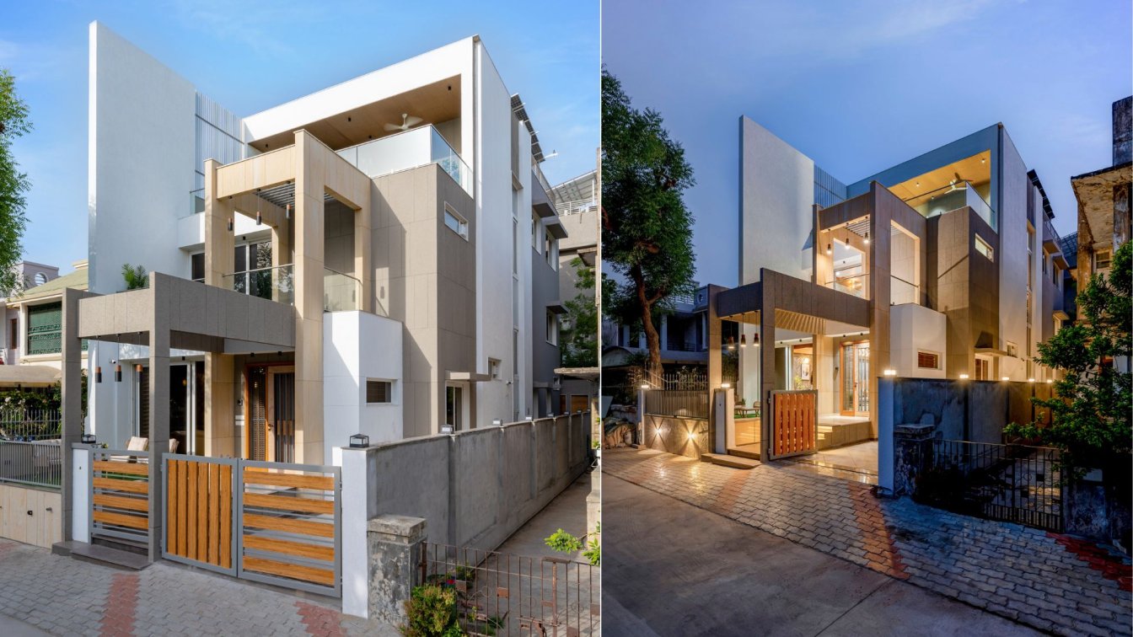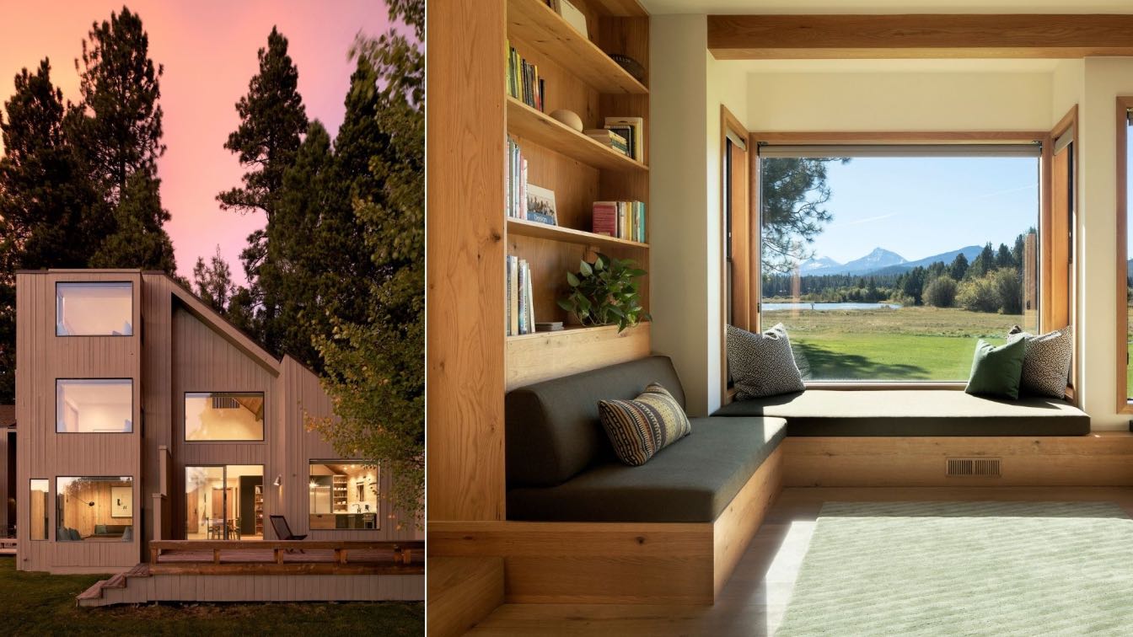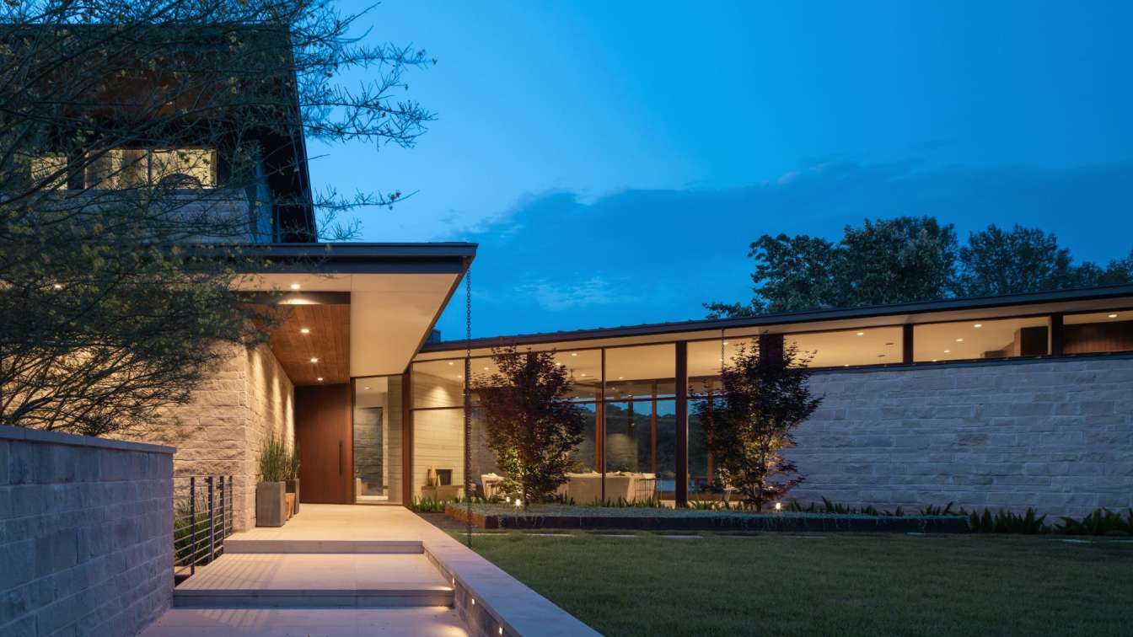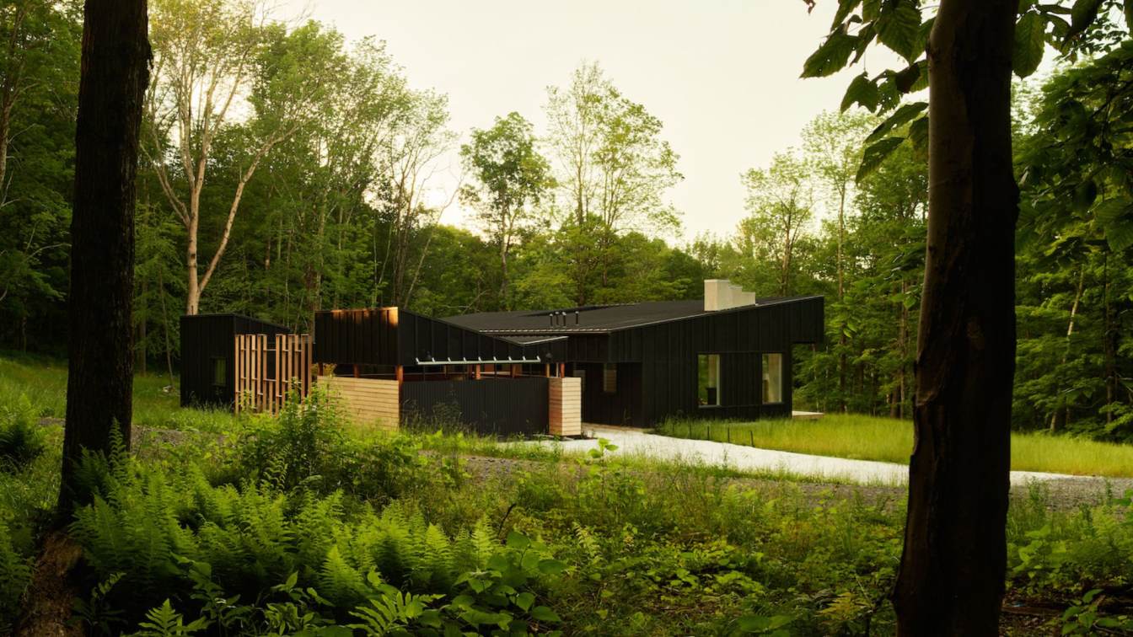Architect Suri and Associates: Located within the heart of the serene hills of Kothkai, Himachal. The Apple Farm Stay is flanked by mountains that kiss the clouds with streams gushing down its slopes and lush green orchards. The existing built-up structure of The Apple farm stay was built in 1920 by the erstwhile Wazir of the princely state of Himachal Pradesh, and now it has been restored to its original glory.
The lack of familiarity and the rise of modernism has weakened the relationship between traditional buildings and people. Rather than a modern renovation and introduction of new materials, in the 180-year-old house, we used the natural materials that were already available on the site itself, each area of the house was restored and put back to its original glory. Utmost importance was given to understanding and analyzing the inherited house concerning the use of space, structural strength, materials used, and the style of architecture.
The client wanted to turn the property into a bed and breakfast. The change in lifestyle and the requirements of the farm stay were the deciding factors for spatial divisions. Traditionally in Kath Khuni architecture, the lower part of the residence was dedicated for cattle and food storage, during restoration, there was the removal of the floor plate and timber partitions. This further converted this space into a lobby, and dining area. Traditionally used as grain storage, the existing ‘machan’ , was cleaned and converted into a tiny kitchenette attached to the dining area. The walls at this level were constructed using undressed stone, lime and mud mortar, and timber sleepers at regular intervals, which act like a tie beam together, making it an earthquake-resistant structure.

A Wooden ladder that was found on the site was also put into use as a connection between the dining area and the Lounge bar. Local stone, lime mortar, and timber were amongst the few materials that were used. The living quarters are now rented out to guests. The only changes that took place were the addition of modern amenities like electrical conduits and plumbing.
The exterior of the house has an old-world charm of a typical Kath-Khuni house set amongst the mystic mountains. Unpolished stones, Jalis, and Latkans on the facade still remind of the history of the place. . The stone and timber that were used for the construction of walls were from the lower floors, the mud that was excavated was used for mortar and plastering, and the wooden step ladder accessing the bar and lounge area was also available on site was modified and reused. The interior spaces had timber flooring with plastered walls and exposed stone in the exterior (thermal mass), making the space thermally comfortable. The interior of the house is a nod to retaining the traditional construction materials and spaces which was once lost during the unplanned repair and restoration.
The Backyard is as raw as it seems, with a fireplace, the place becomes perfect for stargazing in a clear night sky. The rooms, bar, and sit-out area all come together to allure and soothe you and your senses amidst the apple orchids. The project focuses on restoring every piece of material available on-site and reusing them to make it more sustainable and of greater historical value. The Apple Farm-stay is the right example for a context-sensitive vernacular restoration project.
























