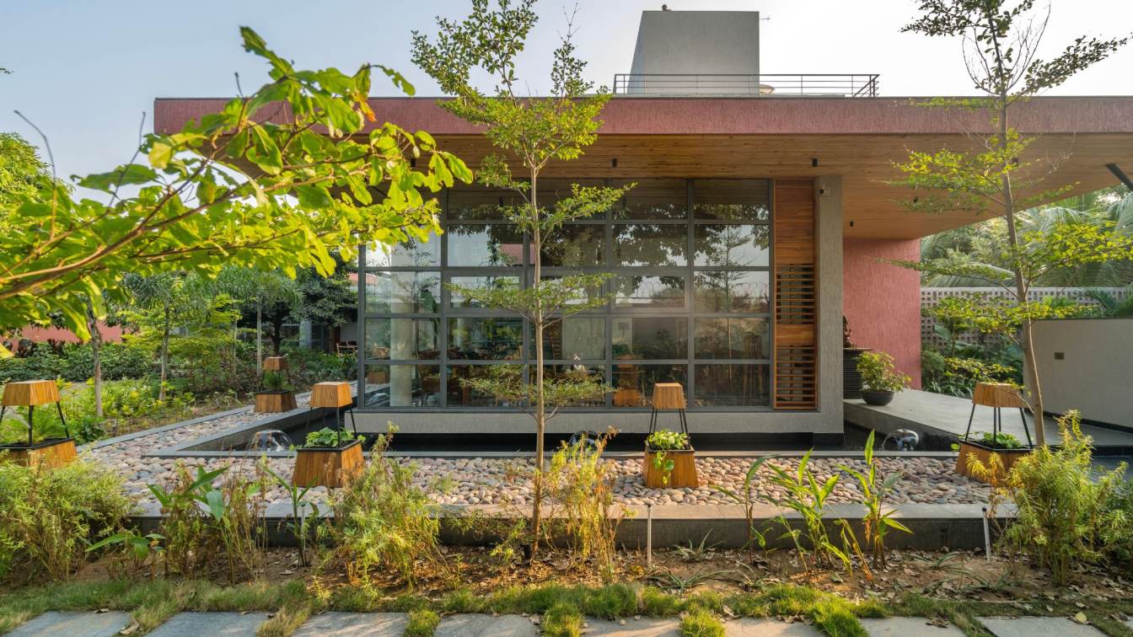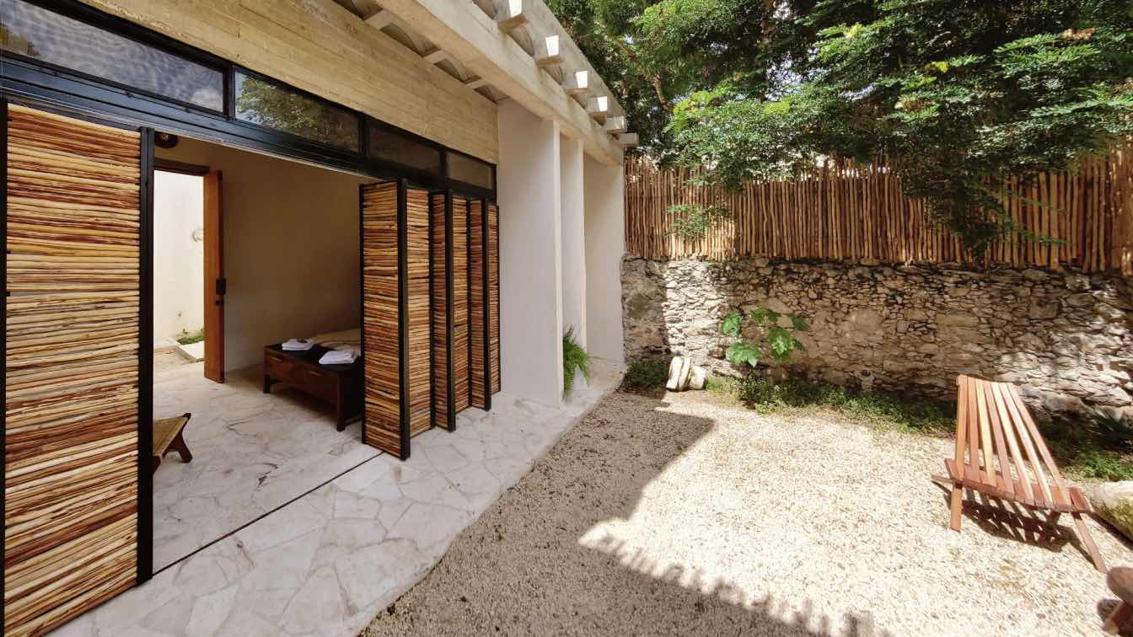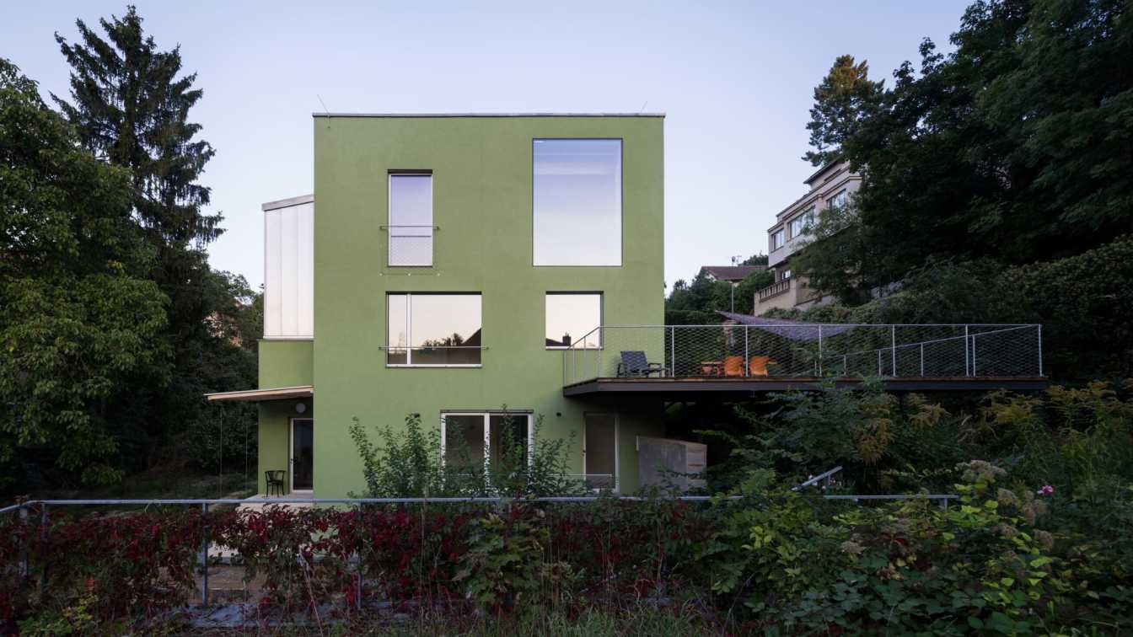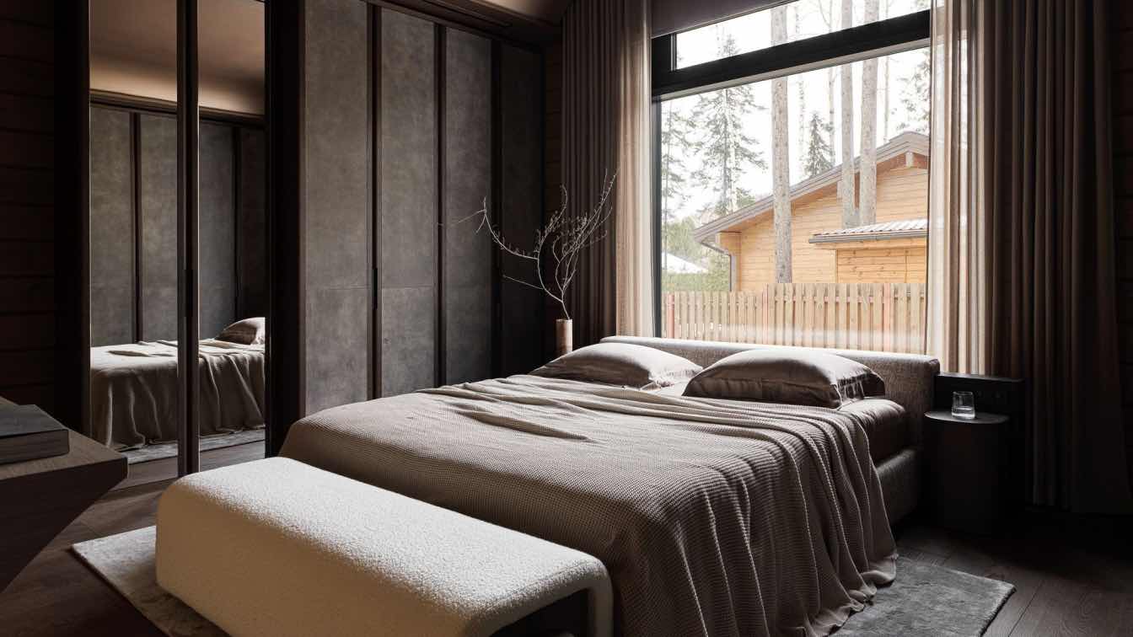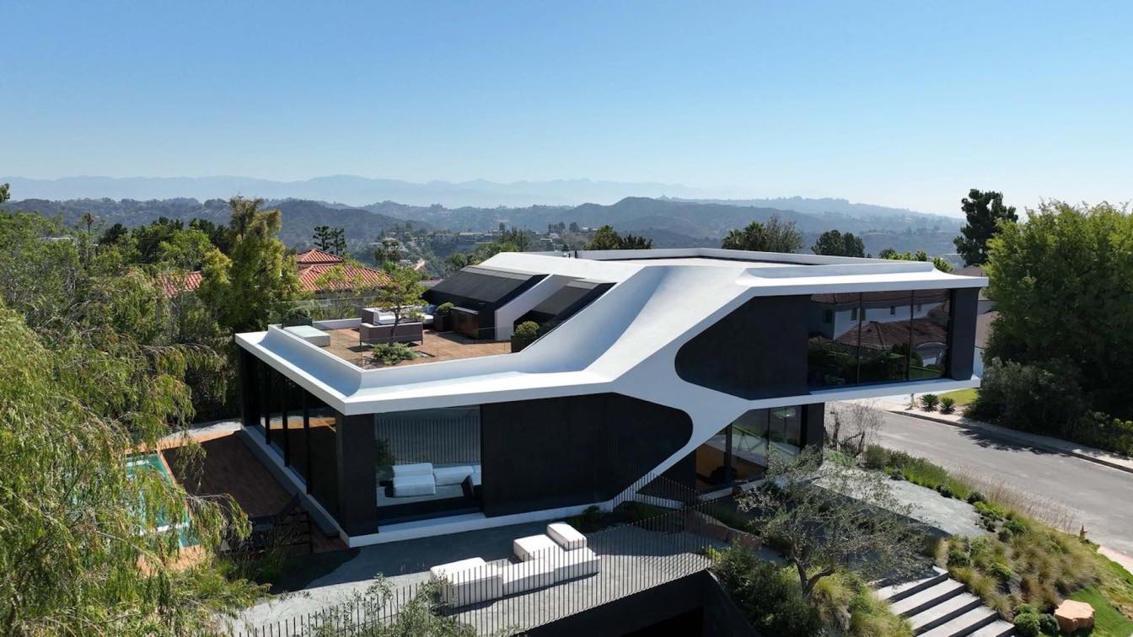VPA Architects: Spanning in the plot size of 22800 sft, sits The Foliage House. The name is interestingly derived from the beautiful green patch of plot our client had. The plot is located in a developing suburb of Ahmedabad. It already had many mature trees on site; along the periphery as well as in the plot. The ones of the periphery were various trees like bamboo, cherry blossom and neem, while the ones in the plot were chickoo and mango trees. This sight made us and the client fall in love with this piece of land. And thus began our design journey with a clear aim to sustain all the existing trees. In today's time we usually let concrete disrupt the nature, this project led us to plan around the nature without disturbing it.
A very interesting specification in the client's brief differentiates this project's planning from the rest. The client wanted to separate the dining and kitchen area from the rest of the house. We thus treated the house as 2 different masses; one with the kitchen, dining and puja and another with the 4 bedrooms, living room and formal sitting room. Both these masses are connected with a passage, with a courtyard on one side and a verandah on the other. The built up of the house ends up somewhere close to 7200sft.
As you enter the site, you are welcomed into an entrance courtyard with a screen on one side and parking on the other. The entrance courtyard takes you to the wooden cladded slab structure which is the house entry. You enter the house in a double height vestibule. The formal sitting room mass sits near this vestibule, giving this area its much-needed privacy from the rest of the house. This glass mass is surrounded by water body and landscaped garden, making this room feel like it is inside-out.

As you walk ahead you come across the linear flight of stairs, with a backdrop of exposed concrete wall, sitting in the passage. This passage leads you to the double height living room, which sits in the centre of the house, connecting well vertically and horizontally. A guest bedroom with an attached dress and toilet is placed nearby. The master suite is also located on the ground floor. The master bedroom gets it's private verandah and back garden surrounded by large existing trees. This back garden is pleasant throughout the day, thanks to the overhanging balcony and green foliage.
The double height living room is connected to the kitchen and dining mass via a passage. The passage is made interesting with a courtyard on one side and a verandah extending into the landscaped garden on the other side, making you feel like you are well connected to the outdoors. Here-on you enter the second mass of the house; the open kitchen and dining space, along with puja area. The puja is located such that it is in a clear horizontal axis of the house, making it clearly visible without any distractions. The kitchen stays connected to other ancillary structures such as an outdoor kitchen, servant quarters, store area and wash yard. The dining space is a glass cube looking towards the landscape, following the same principles of the formal living room.

Walking up the stairs, you arrive on the first floor. The passage takes you to two bedrooms; for both the children. The girl wanted a more private setting, thus having small and intimate openings. Whereas the son wanted a bedroom with a connected balcony, which in this case overlooks upon the back garden. Both the bathrooms on the first floor have small courtyards, penetrating ample amount of natural light throughout the day.
This house is as unique in its massing as it is in planning. The interesting play in heights and cantilever slabs makes this project interesting. Another element that adds on to the elevation is the play of material and colour. We have used exposed concrete along with texture paint painted in two various colour shades. An experimental and bold choice to use a tint of brick red along with grey, makes this house stand out in its green surrounding.
The interior is as engaging as the exteriors. The client wanted a mix of modern and contemporary design in the house. Thus Kotah stone was used in the flooring. The rooms and larger spaces are done in mirror finished grey kotah, giving it a seamless look. The passages are dutifully done in multicoloured kotah stone, playing around with different sizes and finishes, making for an interesting play in pattern. The drawing room is engulfed in furniture with warm colours. The solid wood ceiling with customized filament bulb light fixture in the centre of the room, completes the welcoming ambience.

The stair case is simplistically done in metal plate, cladded with solid wood. A captivating sculpture in red sits below the staircase adding vibrancy and authenticity to this place. The double height living room is robust in its use of colours. The lounger sofa is a cool teal and the lounge chair a tint of lilac with playful cushions completed this room. A more neutral dining and kitchen balances the playfulness and subtleness in the house.
Each bedroom is made unique with the furniture and colour palette. The master bedroom is finished in tints of grey and tan, with a very interesting headboard panelling for the bed made out of solid wood. This design element makes this room stand out. The daughter's bedroom is more contemporary in style with a low-height four-post bed and solid wood and metal furniture. The material palette in this bedroom makes it a perfect amalgamation of contemporary and modern, with its straight line solid wood furniture. The son's bedroom is more modern in its outlook. Solid wood furniture along with shades of ochre yellow and grey gives it its identity.
All the furniture in this house has been designed and customised for this specific project. Thus everything goes hand-in-hand and looks like a part of the house. Each piece is diligently designed and its fabric specifically selected to get that perfect look and feel. We believe this house is intricately designed such that client gets the best of both worlds; contemporary and modern.




















































