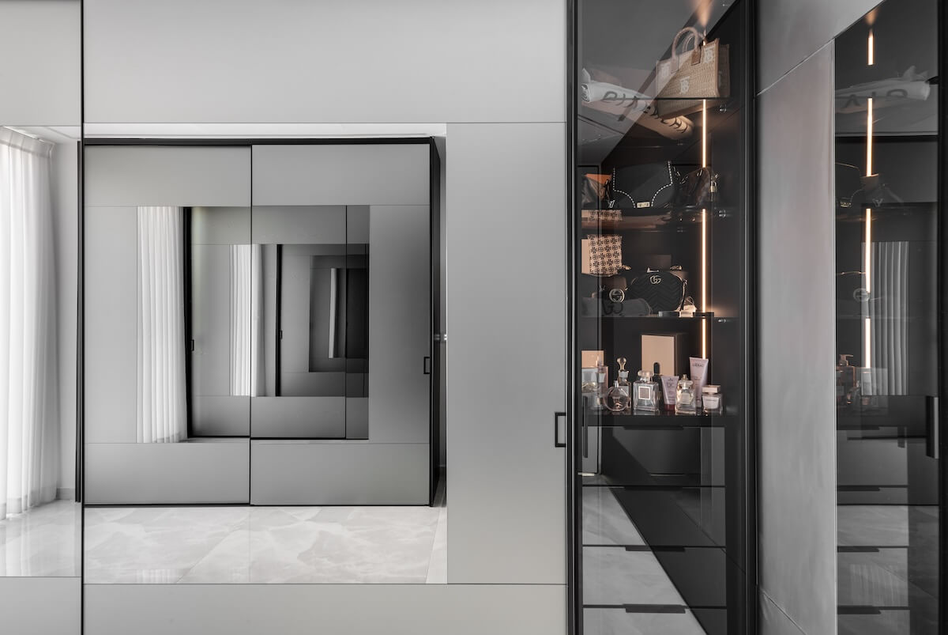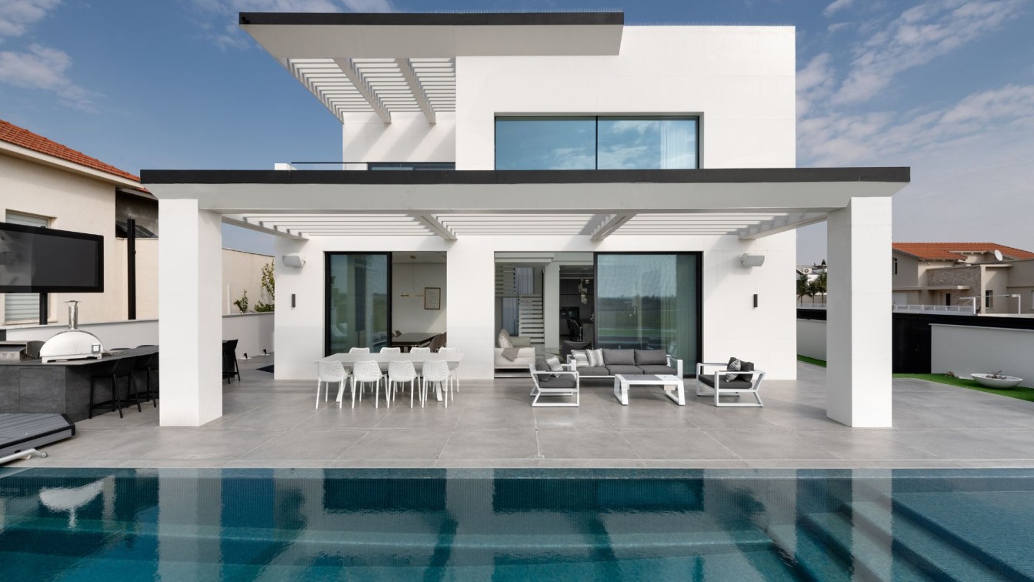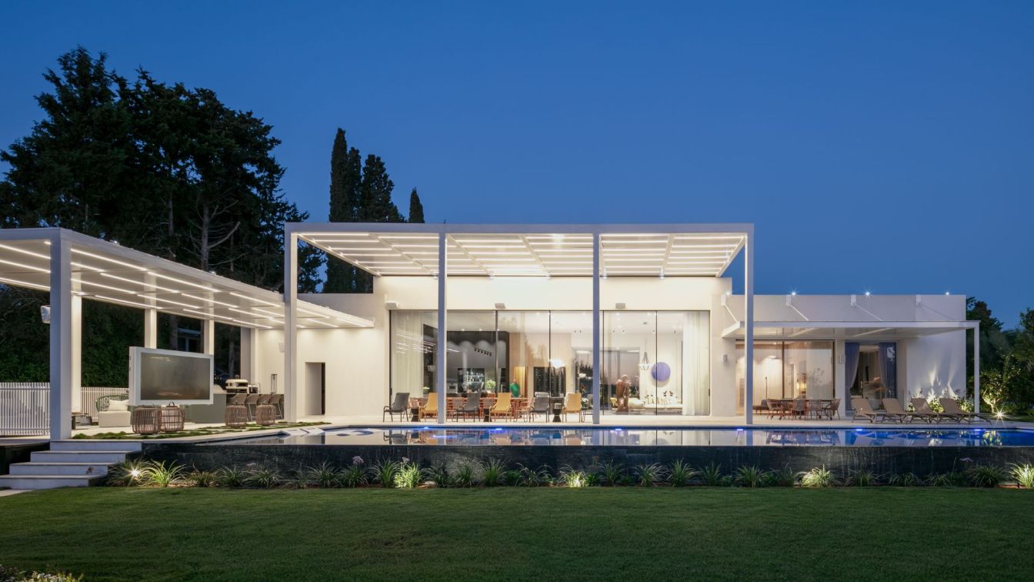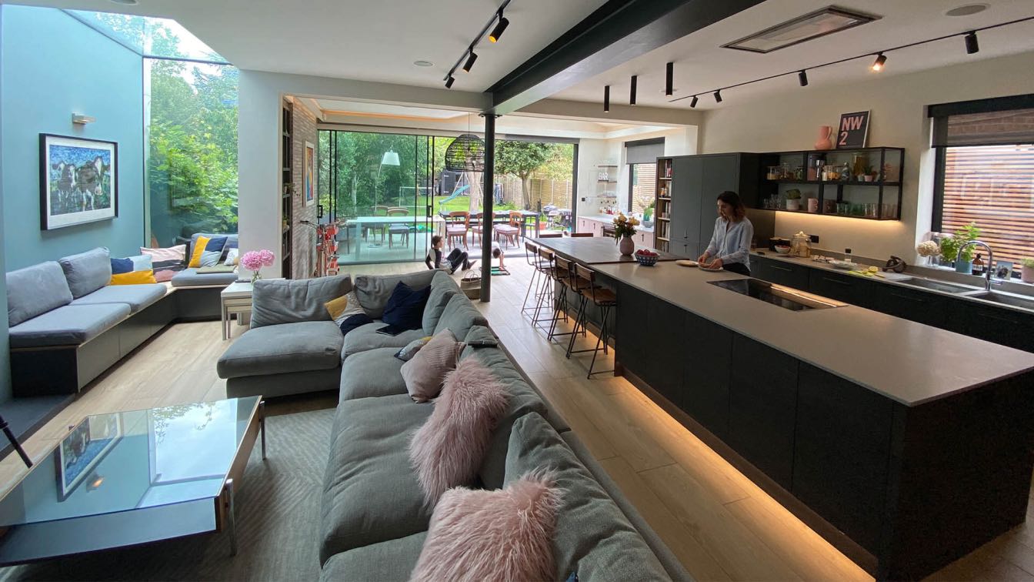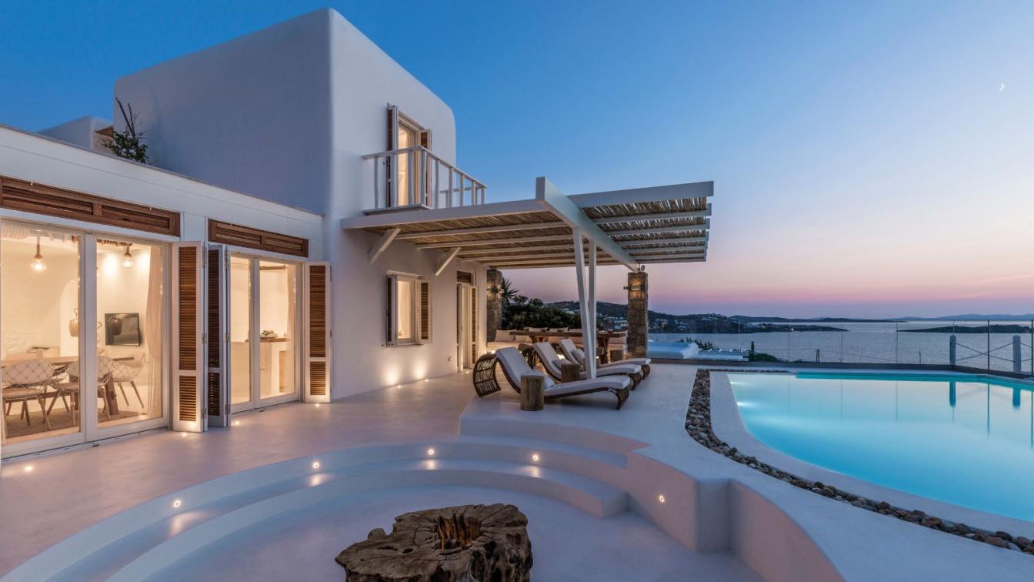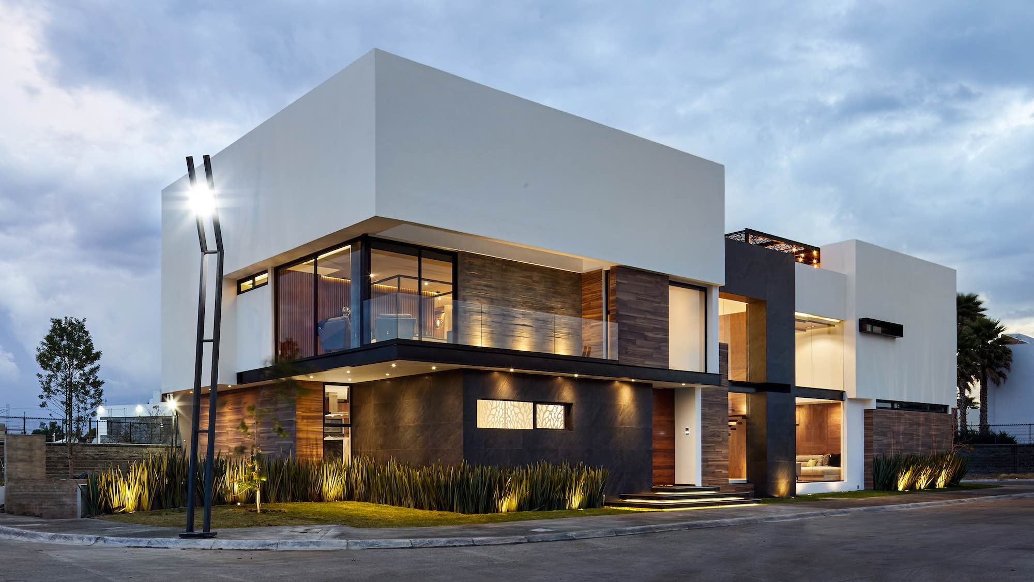With meticulous and balanced color scheme, large windows overlook endless fields. Precise balance between elements, volumes, and dimensions define the new home of a 6-member family in one of the settlements in the southern coastal plain. Max Keinan, from the Keinan Architecture and Interior Design office, who oversaw the project from its inception to completion, shares the planning process and design rationale. After years of living in one of the southern cities, it was time for the family to move to a spacious private house that precisely catered to their current and future needs. They acquired a half-acre plot in the developing area of the settlement and turned to Keinan Architecture and Interior Design to plan a home that would match their preferences and dimensions.
"The house was designed in a modern style, incorporating elegant nuances and artistic elements," recalls Keinan. "During the initial site visit, we realized that the future home would have a fantastic view of agricultural fields. Therefore, we oriented all public areas towards the infinite landscape. Within this, we created exceptionally large openings from floor to ceiling, allowing the sky and scenery to almost seamlessly blend into the interior – when seated in the living room, one can gaze towards the clouds and the wheat field, creating a feeling of being embraced by nature."
Even before entering the premises, the contour of the house, characterized by modern lines, sloping roofs, and pergolas surrounding the structure, defines the entertainment areas. The upper floor, where the parents' master bedroom is located, appears to float above the ground floor, enhanced by a side pergola shading the intimate balcony designed for them. "Similar to the interior, the exterior was carefully designed to achieve a sharp, refined appearance that balances warmth and coolness. We used bright, large porcelain tiles on the facades, emphasized by darker tiles installed on the floating roof contours. We ensured the use of retractable pergolas for architectural cleanliness."
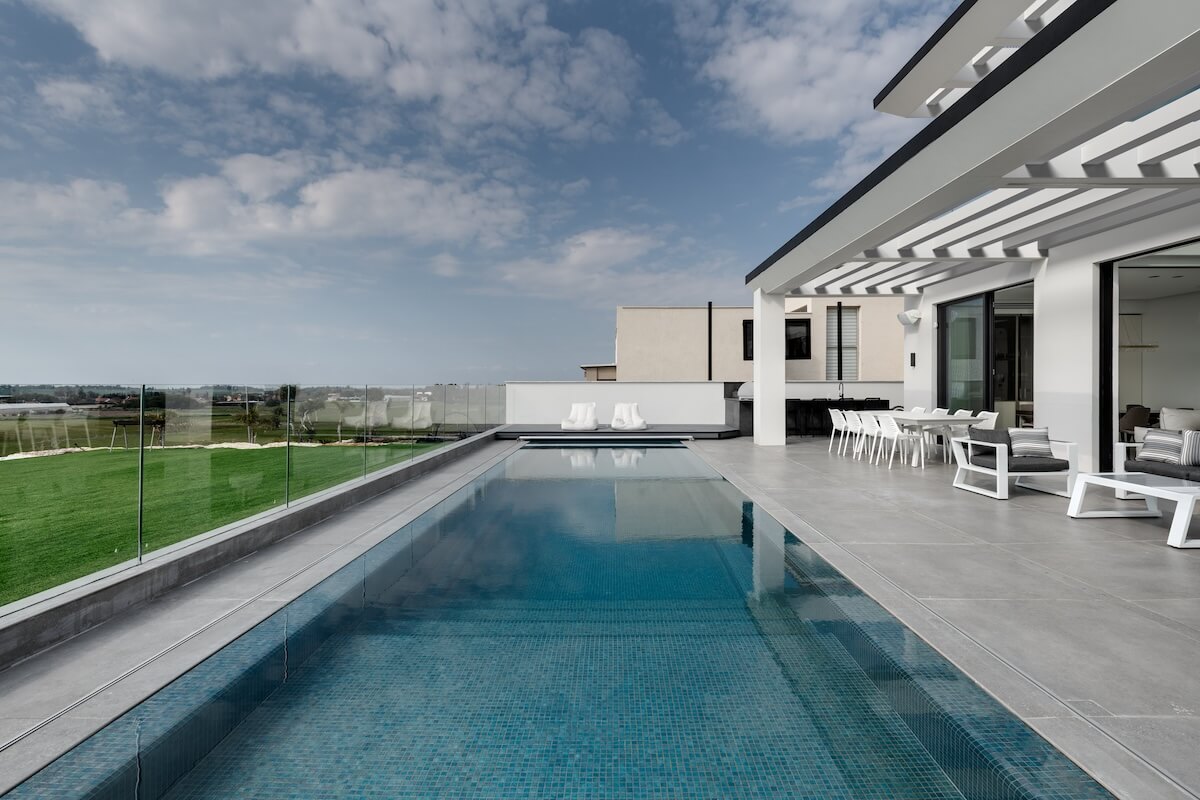
With the impressive and towering entrance door, framed in black aluminum, the expansive space and the living room sitting at its center come into view. In the depth of the space stands the dining area as a defined zone, while bright floating stairs seemingly detached add to the impression of weightlessness and lead to the understated kitchen defined within its own realm. The geometric metal mesh running through the axis of the staircase was crafted by iron artist Aricha, maintaining an open and airy feel.
"The mesh defines and connects the functions of the area, allowing natural light and the landscape to penetrate without hindrance. We planned the kitchen in an L-shape at the center, long and narrow, with sunken cooktops within. We clad the high fronts and the work surface in nano-metallic surfaces and chose natural granite stone for the countertops. Elegant crystal and metal Italian lighting fixtures hang above the island in the kitchen."
From the living room, there is a breathtaking panoramic view of the open spaces, with the outdoor entertainment area carefully detailed. Like the entire house, the living room floor is tiled with highly polished, large Onyx Bianco porcelain tiles, creating a continuous look. Moreover, their reflective properties enhance the overall illumination of the space.

A feature wall anchors the area and gives it a enveloping and intimate feeling – this is the television wall, where the fireplace is integrated at the bottom, serving as a storage object behind the screen and the furniture. To allow easy access to storage spaces, the element was set back half a meter from the front of the house and was concealed within a front coated with enamel that embedded bronze-plated strips. The chosen furniture maintains a clean line: the modern and ergonomic seating system, consisting of fabric sofas and swivel leather chairs, allows guests to engage with the view.
Three round tables in various materials, aluminum, and three-dimensional glass, were integrated into the center of the space. At the heart of the dining area stands a dark walnut wood table encircled by a bronze-plated frame – the rounded corners slightly soften the geometric lines and create an elegant and inviting look. The chairs around it are upholstered in a fabric of champagne hue, accompanied by Italian crystal chandeliers and metal-plated lighting above the island in the kitchen.
"We designed a custom-made storage cabinet for sacred items, Judaica, and serving utensils. The fronts were painted in a silk tone, adorned with delicate CNC engraving and metal-plated handles crafted specifically for the furniture," explains Keinan. "In its center, we created a walnut wood niche with a dark glass vitrine. The two art pieces hung on the perpendicular wall were created by artist Tzvika Horsh – abstract drawings that add a colorful tone and slightly lighten the serious and anchored appearance of the space."

The children's rooms are located on the first floor, surrounded by deep English courtyards that bring in plenty of natural air and light. At the center of the floor is their private family corner, continuing the classic line and colorfulness that dominate the entire house. A cozy and luxurious relaxation area was created for them, with pop, soft, and comfortable furniture. Behind the media wall hides an integral air conditioning system specially chosen to maintain the floor height. Similar to the furniture in the dining area, its fronts were painted in a silk tone with engraved elements. This long axis also includes general storage for all floor residents.
The upper floor was dedicated to the couple, where a large and spacious master bedroom was planned for them, including a bedroom, bathroom, and a well-equipped closet room that, like the children's closets, was created by Delkoub Closets. "We created large openings overlooking the landscape and maintained a minimalist and airy appearance," says Keinan. "The bed's backrest is upholstered in a velvet shade of champagne, against which we incorporated bronze-plated poles in an asymmetrical composition that breaks the symmetry of the wall.
Next to the bed is a hidden door leading to the bathroom, which we decorated with dark and dramatic-looking porcelain granite tiles in white and Rose gold shades. The body of the vanity unit was oven-painted in a dark shade, and above it is an integral surface made of the same tiles used for covering." "The closet room is spacious, luxurious, and contains all the belongings of the homeowner. In order to create a practical, elegant, and meticulous space, we chose to work with sliding glass-coated doors from floor to ceiling in a matte bronze hue, which we also used to cover the walls – thus creating a panoramic view of 360 degrees."

