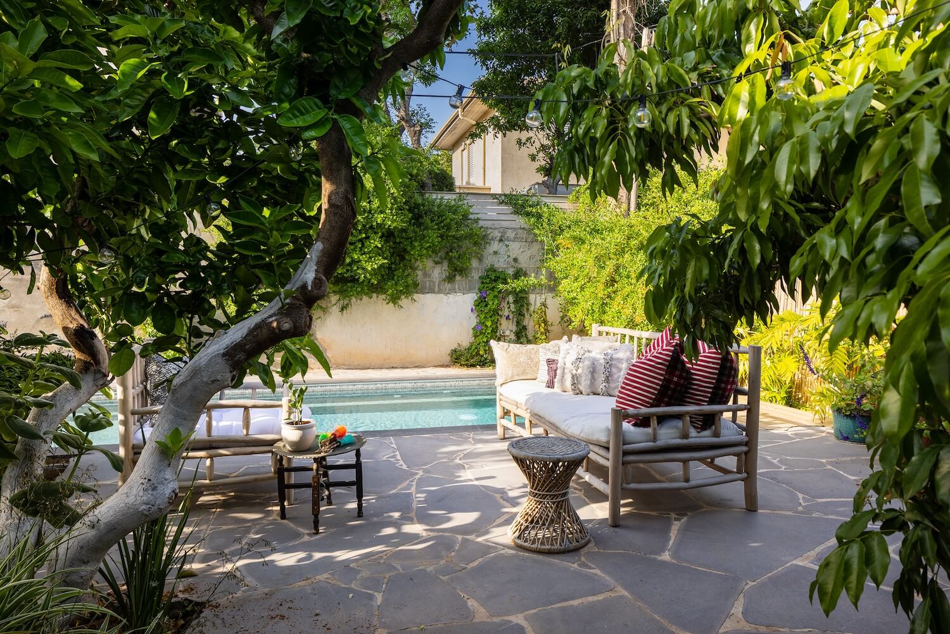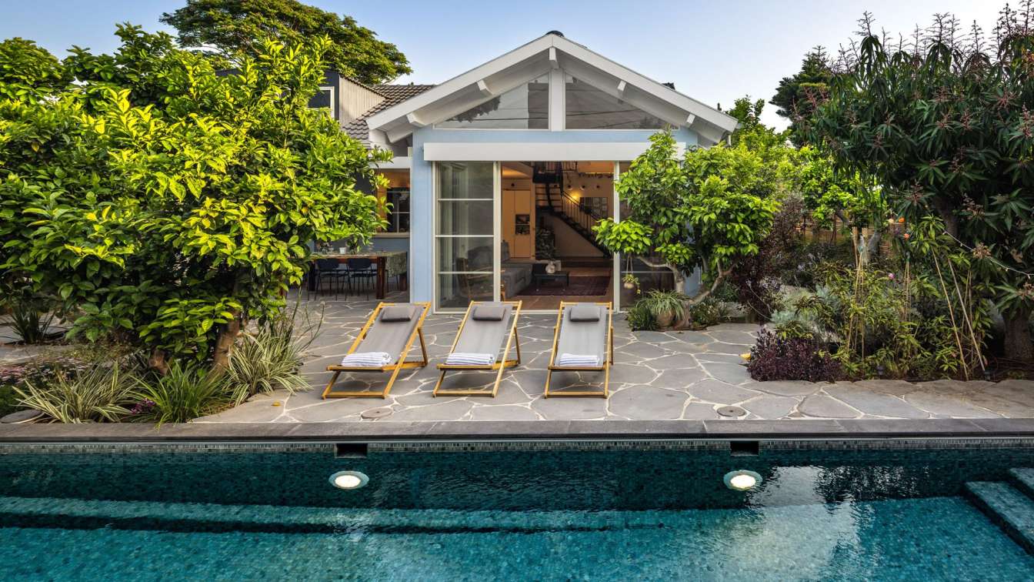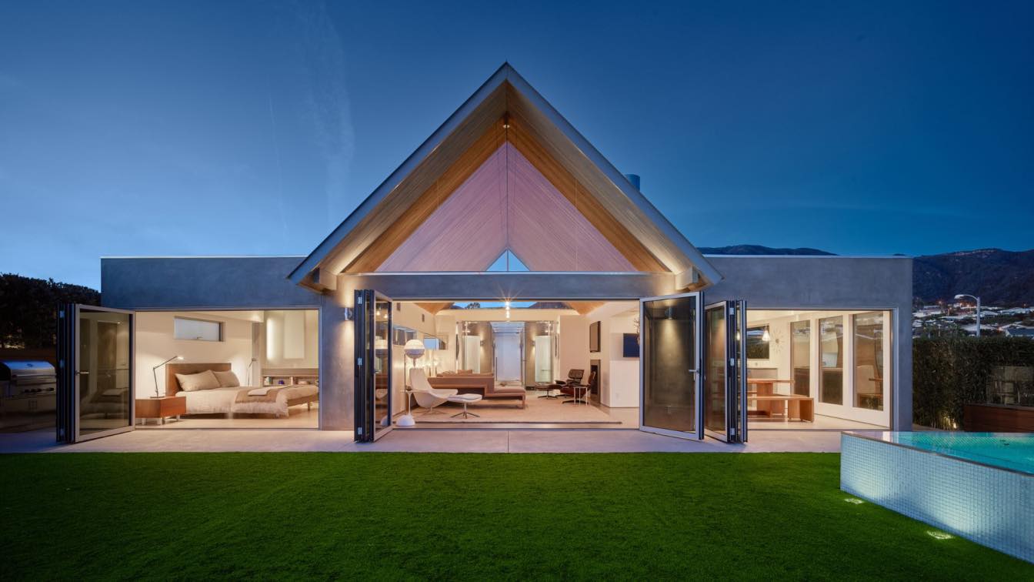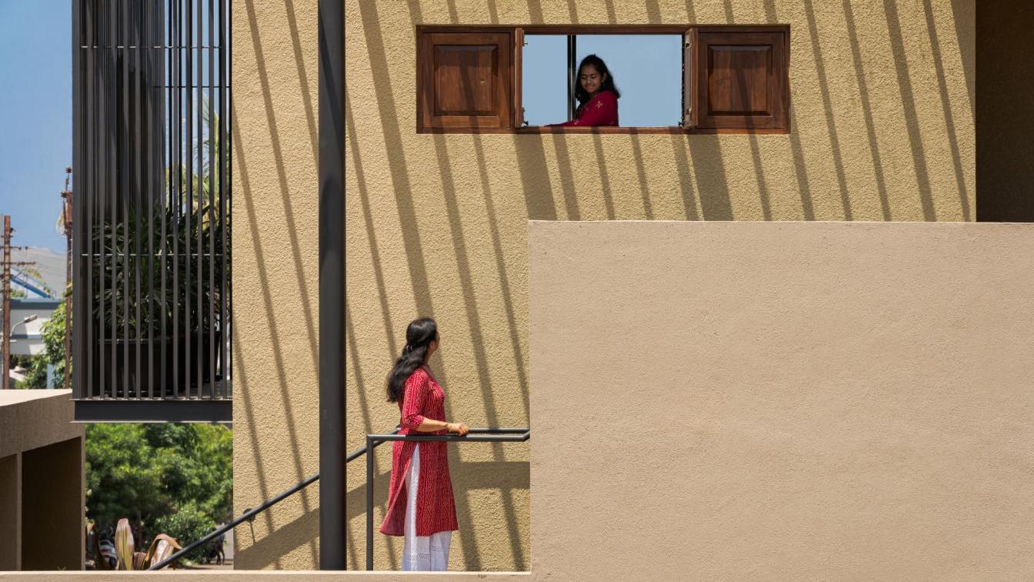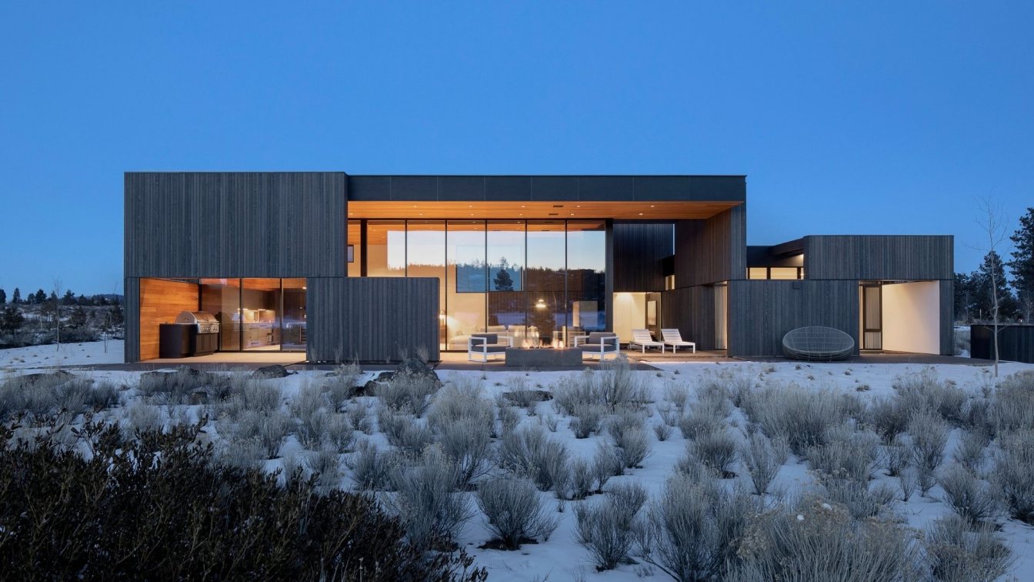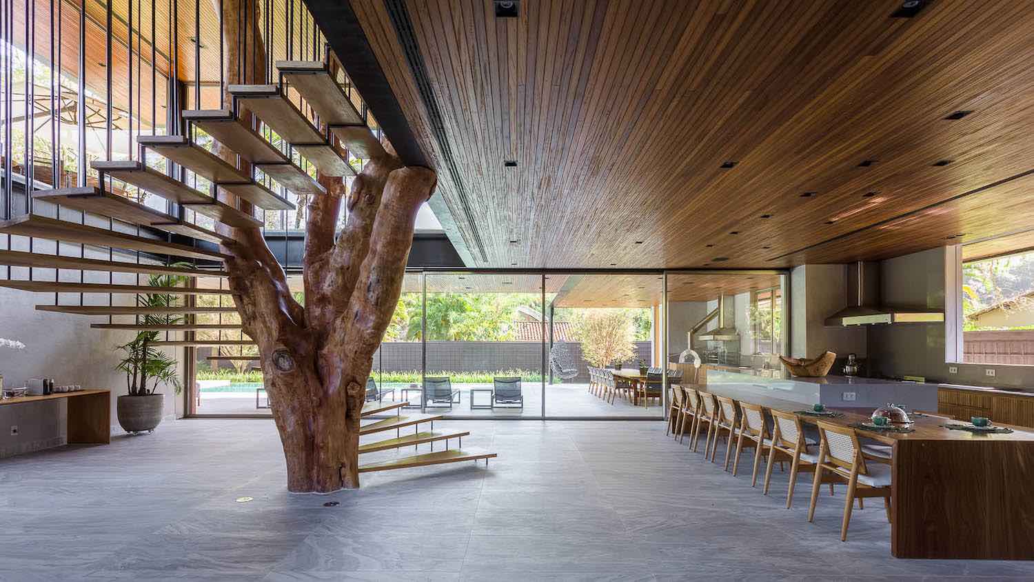This is a private home situated near the Herzliya (Israel) seafront, on a 500-square-meter plot, undergoing extensive renovations that include numerous building additions. Prior to the renovation, the house was old, unfit for habitation, and at risk of imminent collapse, with crumbling walls and a ceiling on the verge of falling. When the seller put it up for sale, no one showed interest, deeming it a demolition-ready residence.
Architect Boaz Snir, entrusted with architecture, interior design, and planning, implemented expansions across all spaces. This involved a substantial enlargement of the ground floor, adding a basement, bathrooms, a staircase leading to a new rooftop, replacing the existing roof, altering interior partitions and entrances, and externally adding a swimming pool and covered parking. The homeowners' request was to polish the raw diamond—to transform the old, neglected building. The aim was to work with the existing structure, acknowledging its story and history, preserving its charm. Additionally, it was crucial for the house to harmonize with its pastoral surroundings—not another grandiose or concrete box that estranges itself from its natural environment.
The renovation process, including concrete casting and building additions, was completed relatively swiftly in about 8 months. Boaz Snir, the architect, remarked, "There's a tendency to immediately label old houses as demolition properties, and unfortunately, too many planners fail to see how they can integrate and contribute to the existing. They prefer creating something entirely new rather than planning additions to existing work—it's easier to plan on a clean slate than on a page full of pieces needing assembly into a complete puzzle. I believe in green architecture, considering the implications of construction waste, new concrete casts, and preserving historical and architectural values. It should be a significant part of our planning perspective and decisions."

The enchanting personalities of the property owners are reflected in the house's various facets. Their proximity to environmental issues and the relationship between nature and humanity greatly contributed to the cohesive design between indoors and outdoors in entrances and material choices. An ancient cypress tree, intentionally left standing in a corner of the plot, influenced decisions regarding the positioning of the swimming pool. Accessibility was also a part of the requirements program, influencing the design of comfortable and spacious transitions between different parts of the house and the flow between interior and exterior spaces.
The house's style is a blend of local influences, Mediterranean Sea qualities, European architecture, and American design influences. It's challenging to define it under a specific style or interpret it within a defined framework; it's an eclectic and daring house in terms of design, exuding an air of freedom and creativity. It incorporates numerous humorous touches, a zest for life, and noticeable human warmth. It's a lived-in house, not one to be merely observed—a dwelling that breathes and pulsates in all its parts, creating an intimate and personal living environment.
The substantial wooden beams of the exposed roof, the division lines of aluminum profiles in windows and vitrines throughout the house, reinforce the rural feeling and the connection between the structure, nature, and its environment. The presence of the swimming pool, situated in the northern part of the plot, is felt inside the house, contributing to a sense of an exotic resort or a countryside retreat in a pastoral destination.























