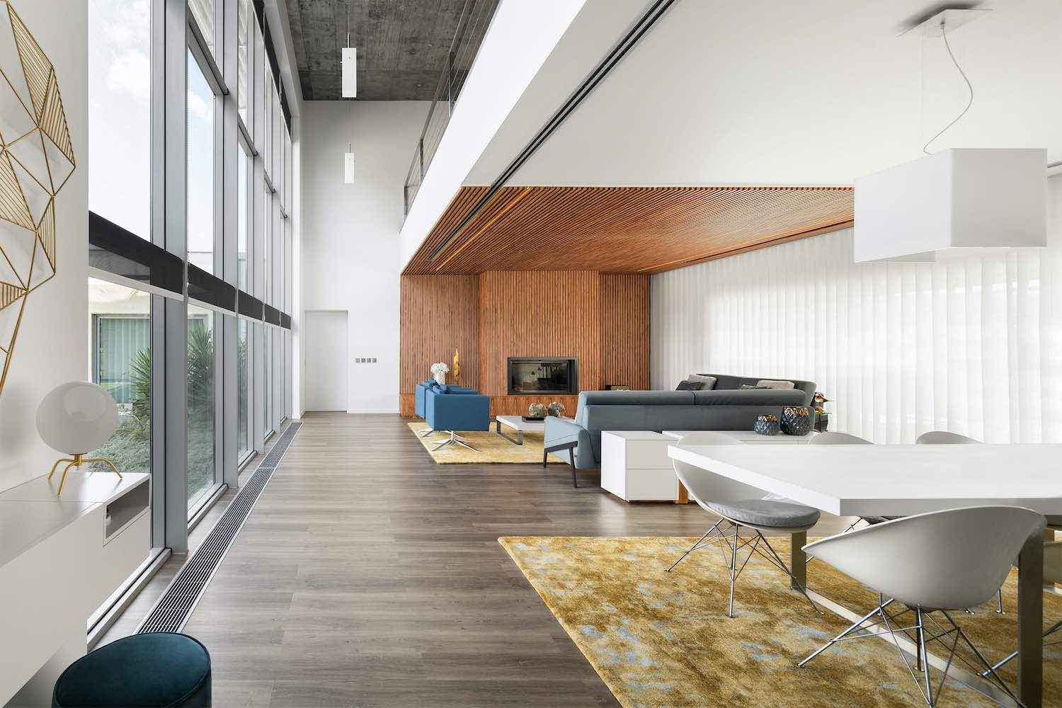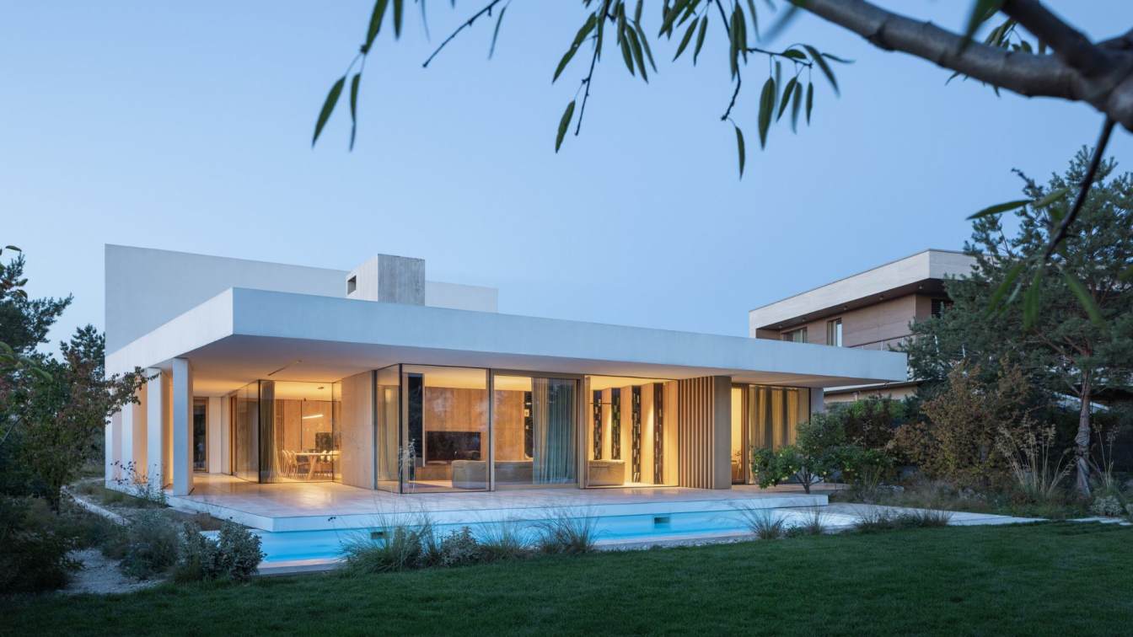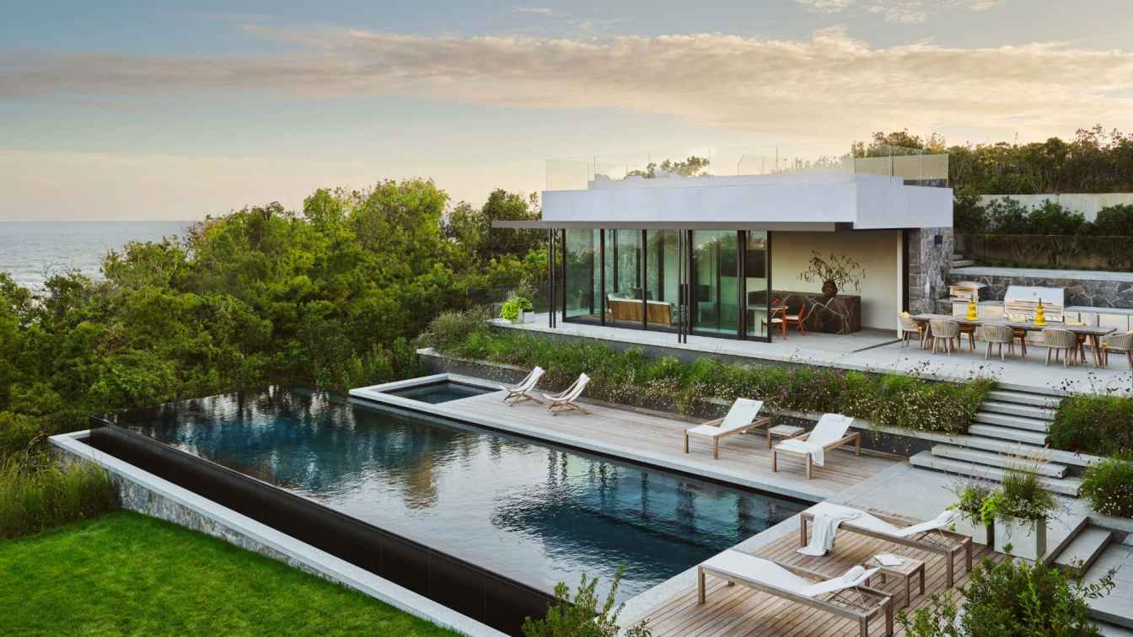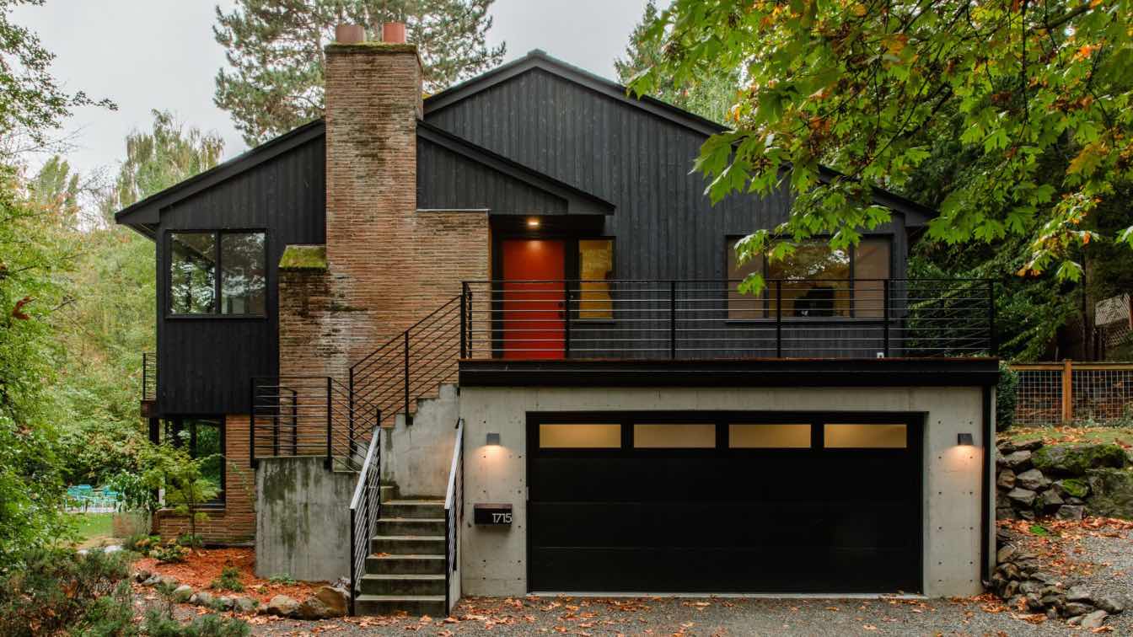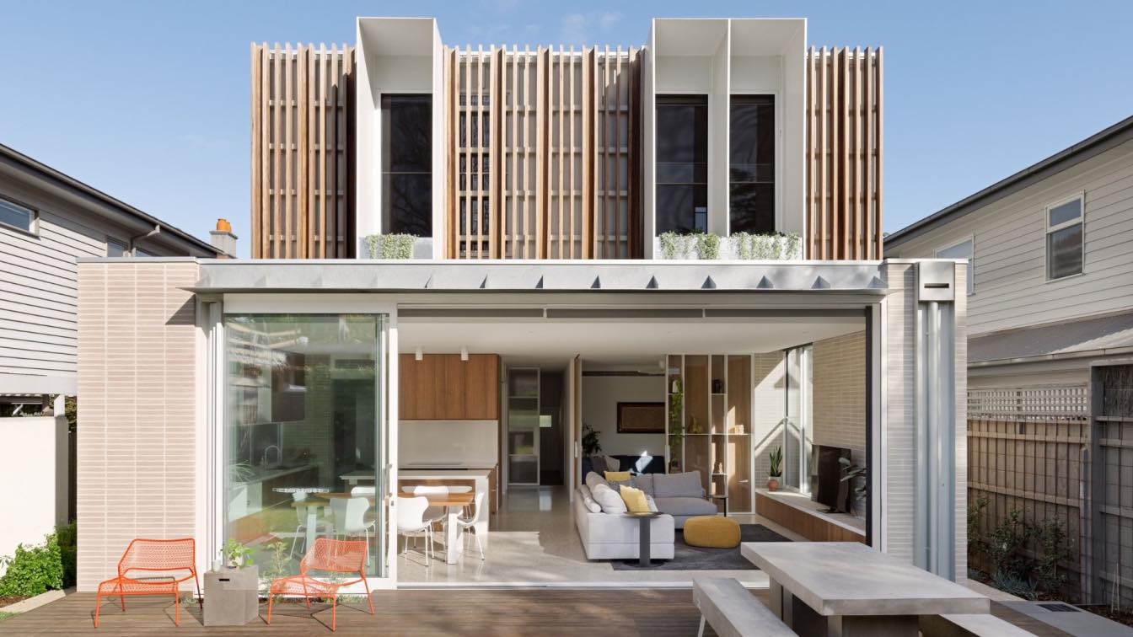The Aveiro-based architecture practice Frari – architecture network has recently completed reonavation of a single-family house "J house" that located in Albergaria-a-Velha, Portugal.
Architect's statement: This project intends to refurbish a single-family house, severely affected by pathologies resulting from defective construction options.
In addition of trying to correct the existing pathologies, we also intend to rectify the dysfunctions of spatial organization. Besides, the ambition of the project is to rehabilitate the dwelling to give it new habitability conditions, and to ensure that it becomes more versatile and with better construction details.
The ground where it is positioned admits two distinct zones, an urban one confronted with the main street, and where the house is implanted, and the remaining rural area of forest use, where it is foreseen an implantation of a space of leisure with a padel field and garden areas.
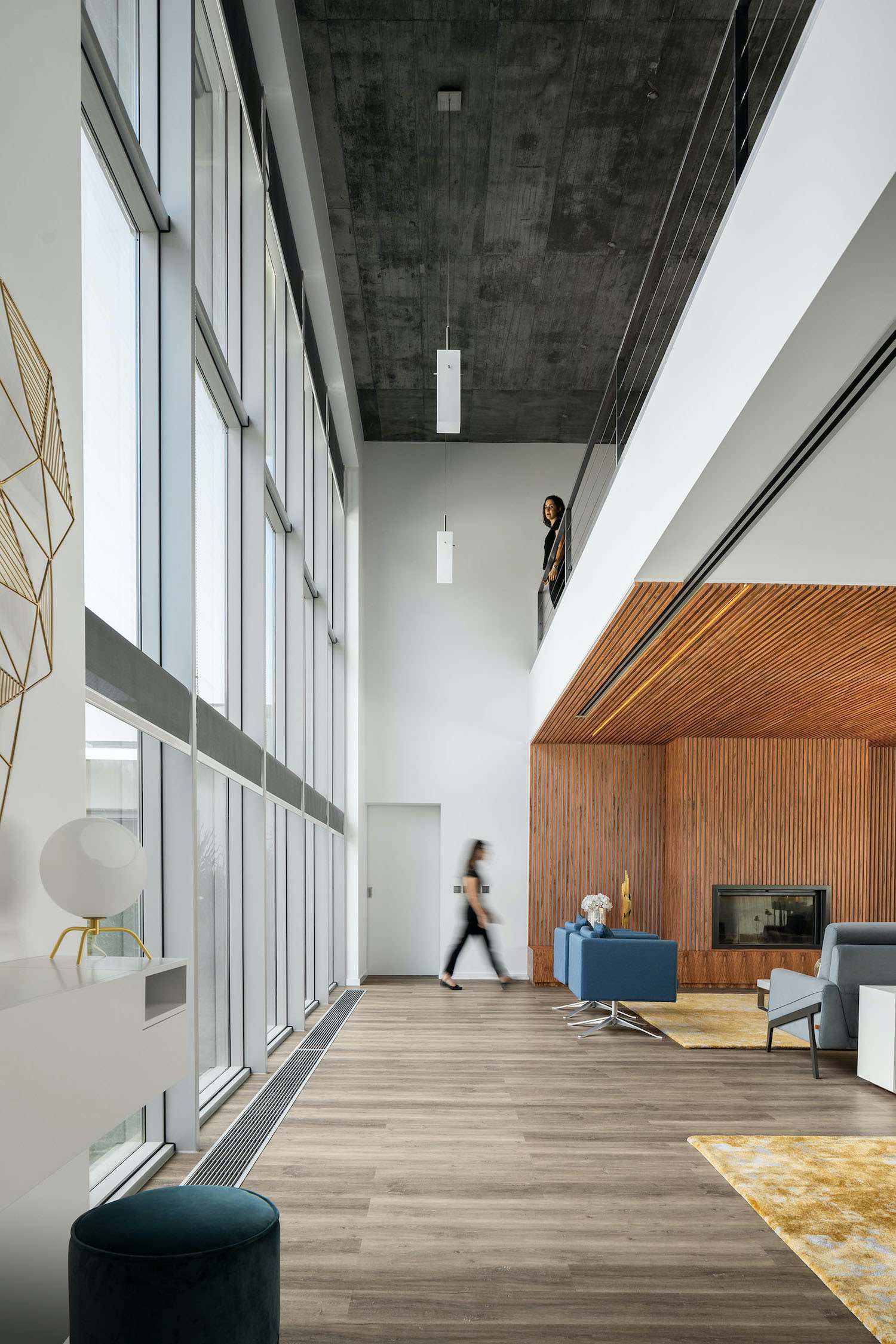 image © Ivo Tavares studio
image © Ivo Tavares studio
This new space is the continuity of the planned expansion for the annex, which will be closed with glass and become a lounge for events, available for socializing between friends and family.
At the annex facade it is proposed the construction of a metal structure in pergola form that connects to the dwelling. That affects the drawing of the implantation of the edified, changing it into a J shape that will give name to the project.
This pergola will create the proper protection to the annex, allowing its use to be extended to the outside.
The use of metal structures is replicated together with a vertical plane, which is proposed to one side of the pool in order to create a barrier with its vegetation. This will limitate and protect the pool area from the indiscreet views of the neighbors.
These are the only changes foreseen for the exterior facades of the house, since all the rest will not be modified by respect for the set designed by another colleague and, above all for being in good state of conservation. In this way, the most significant interventions reside in the interiors.
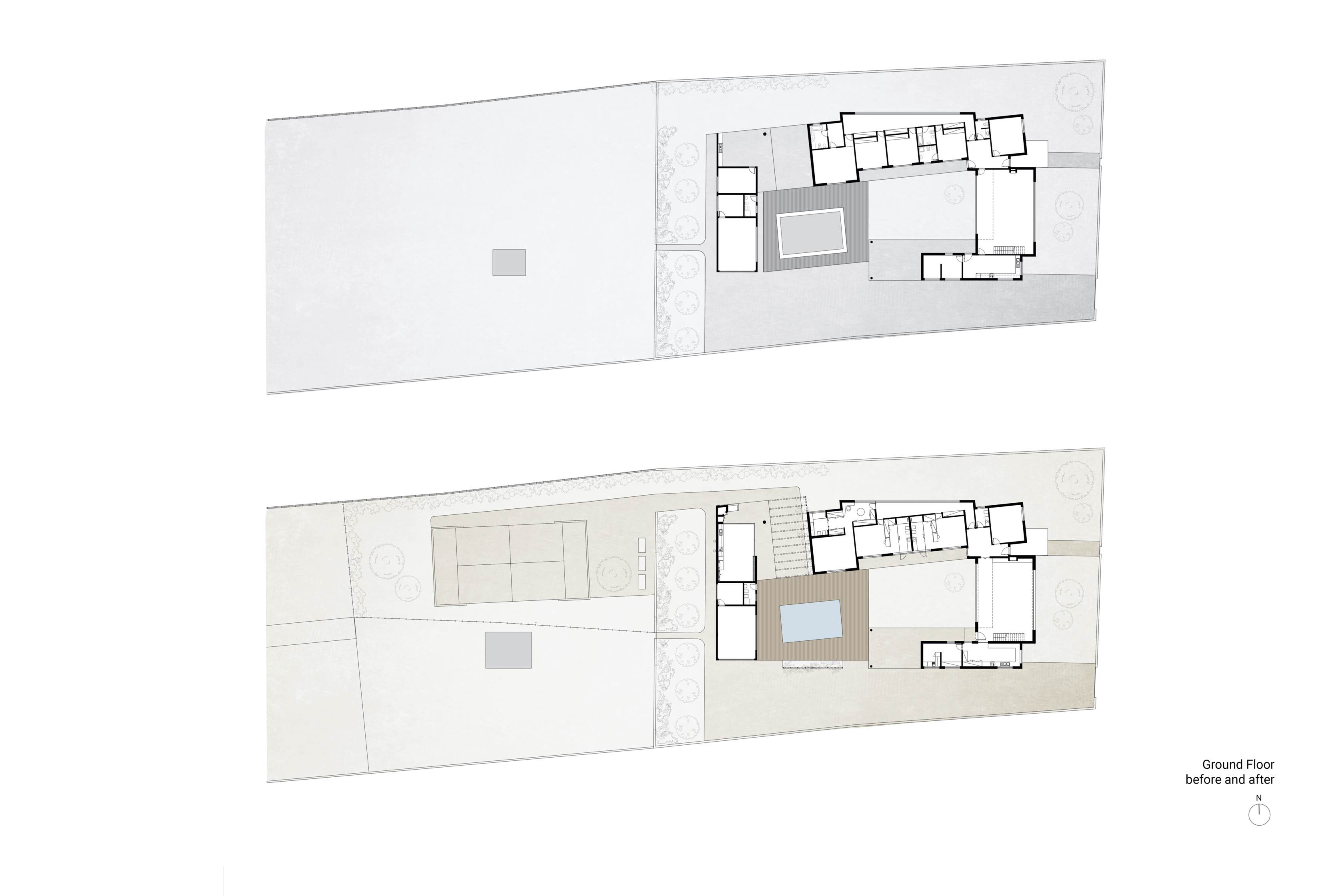
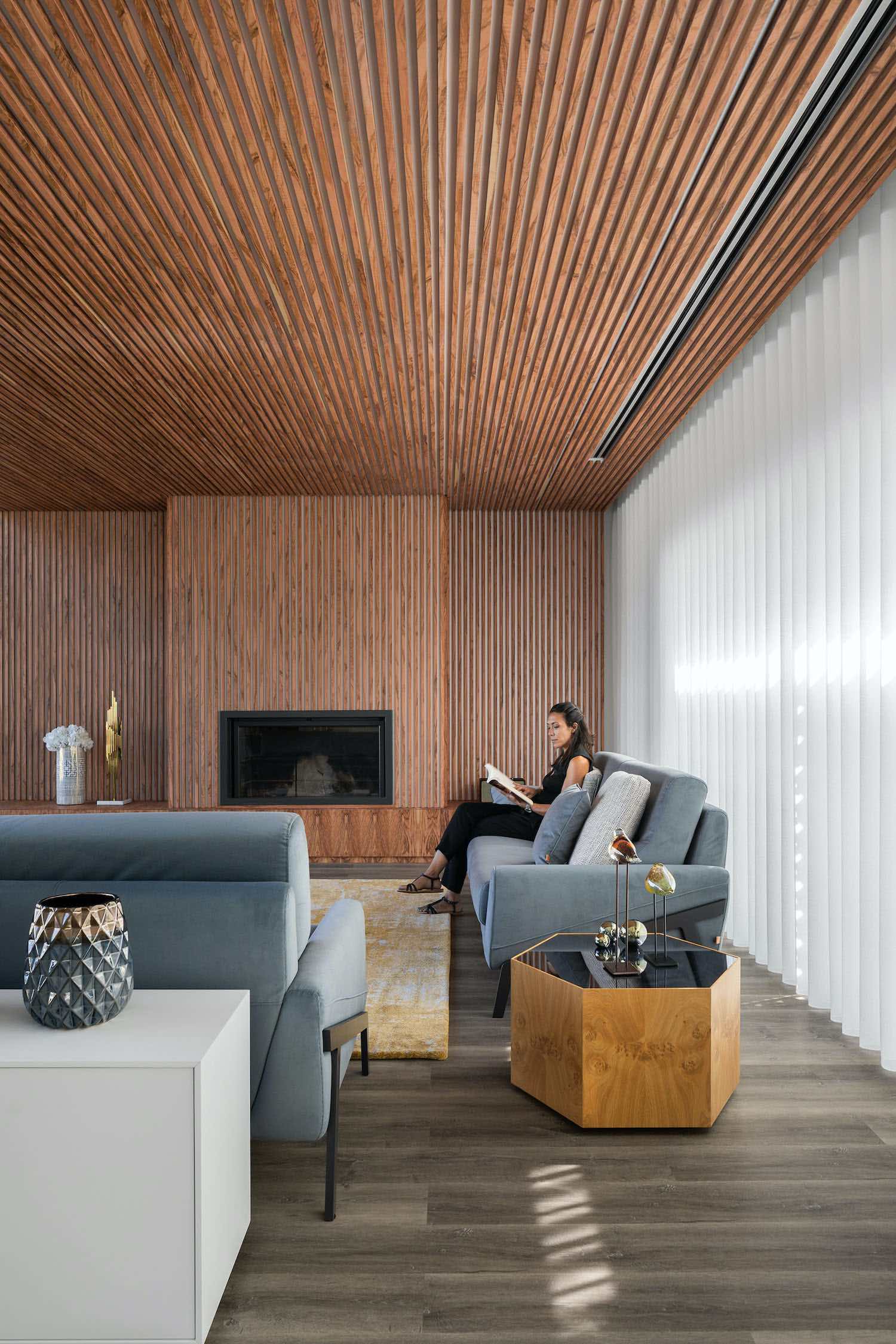 image © Ivo Tavares studio
image © Ivo Tavares studio
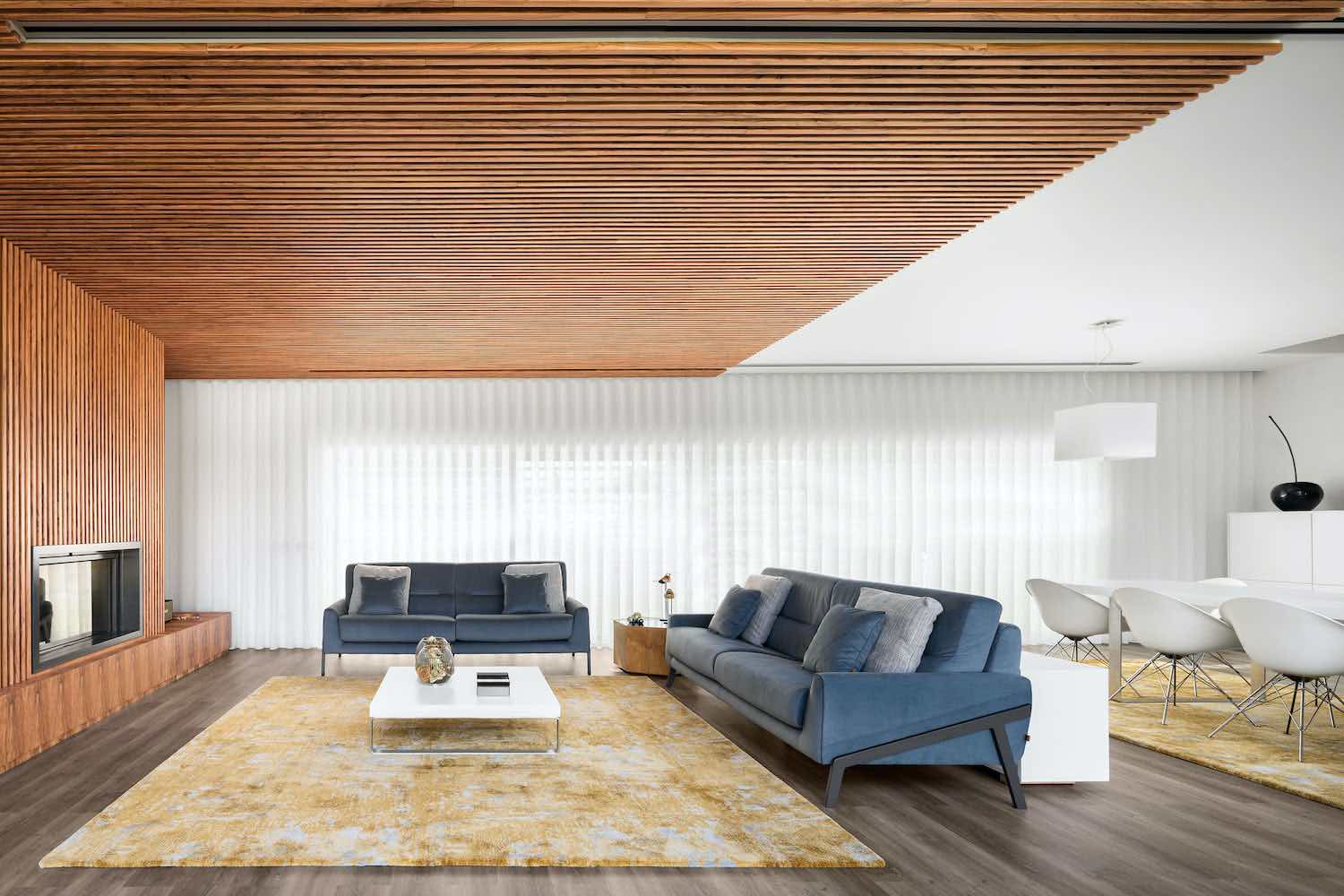 image © Ivo Tavares studio
image © Ivo Tavares studio
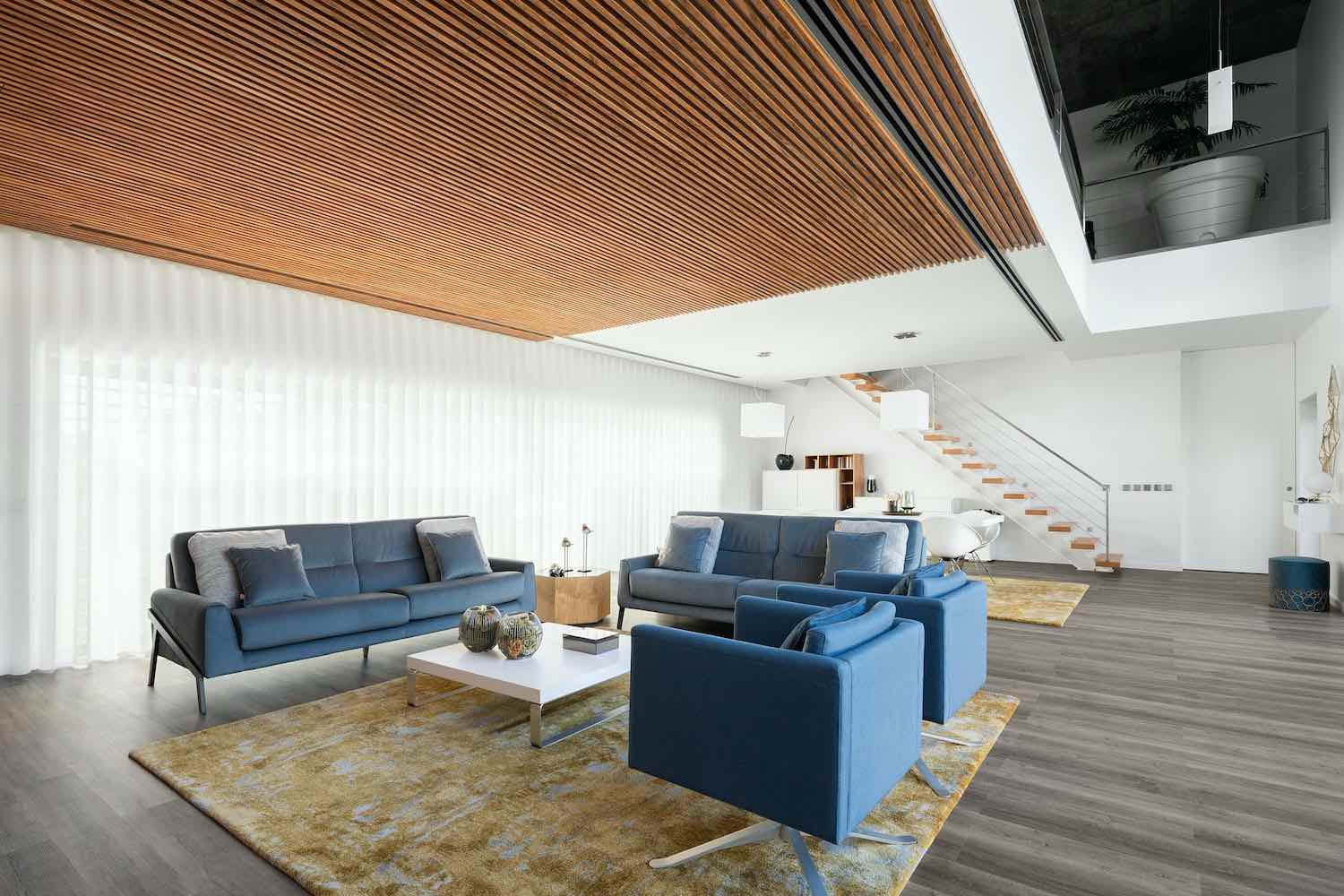 image © Ivo Tavares studio
image © Ivo Tavares studio
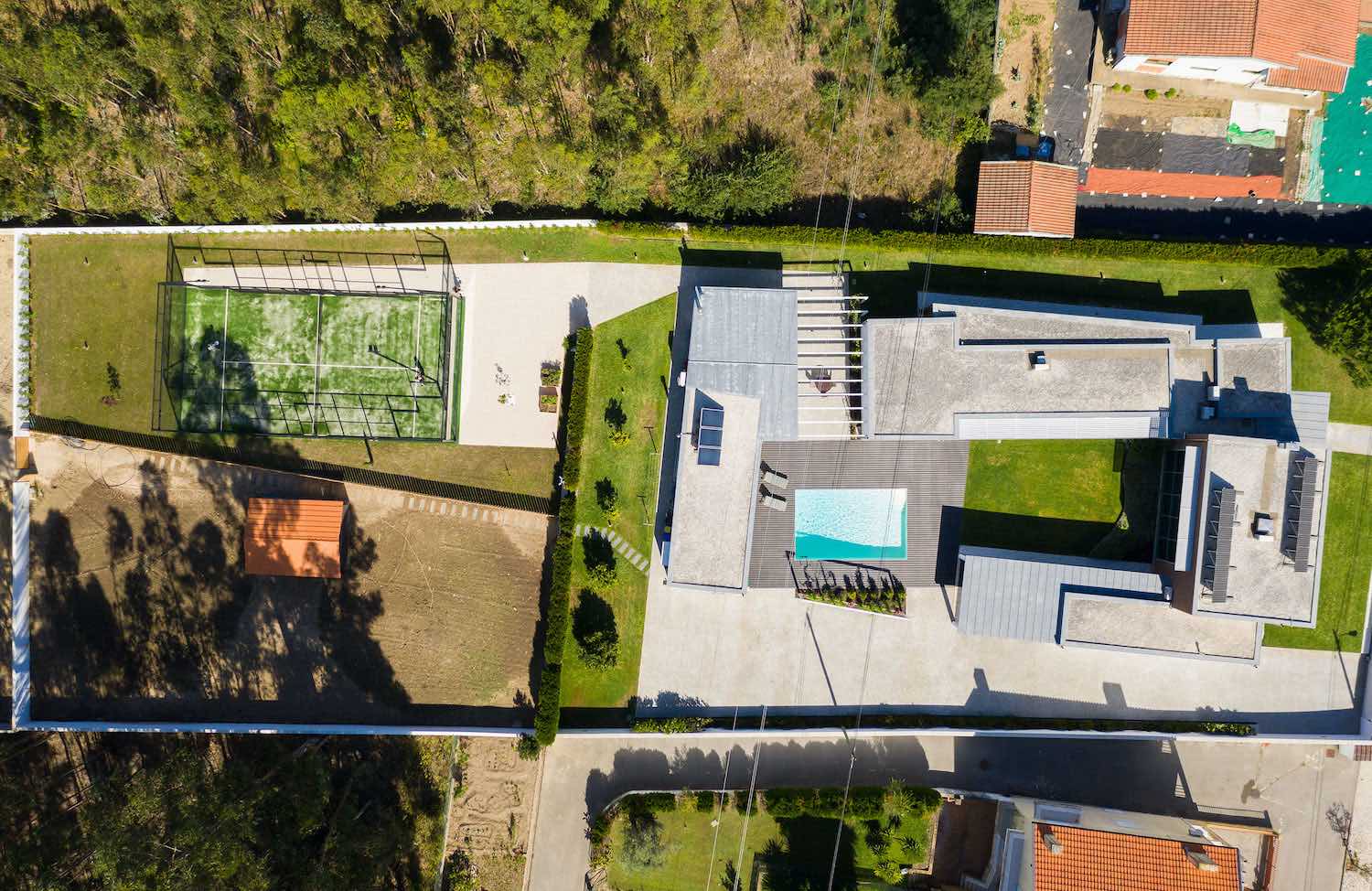 image © Ivo Tavares studio
image © Ivo Tavares studio
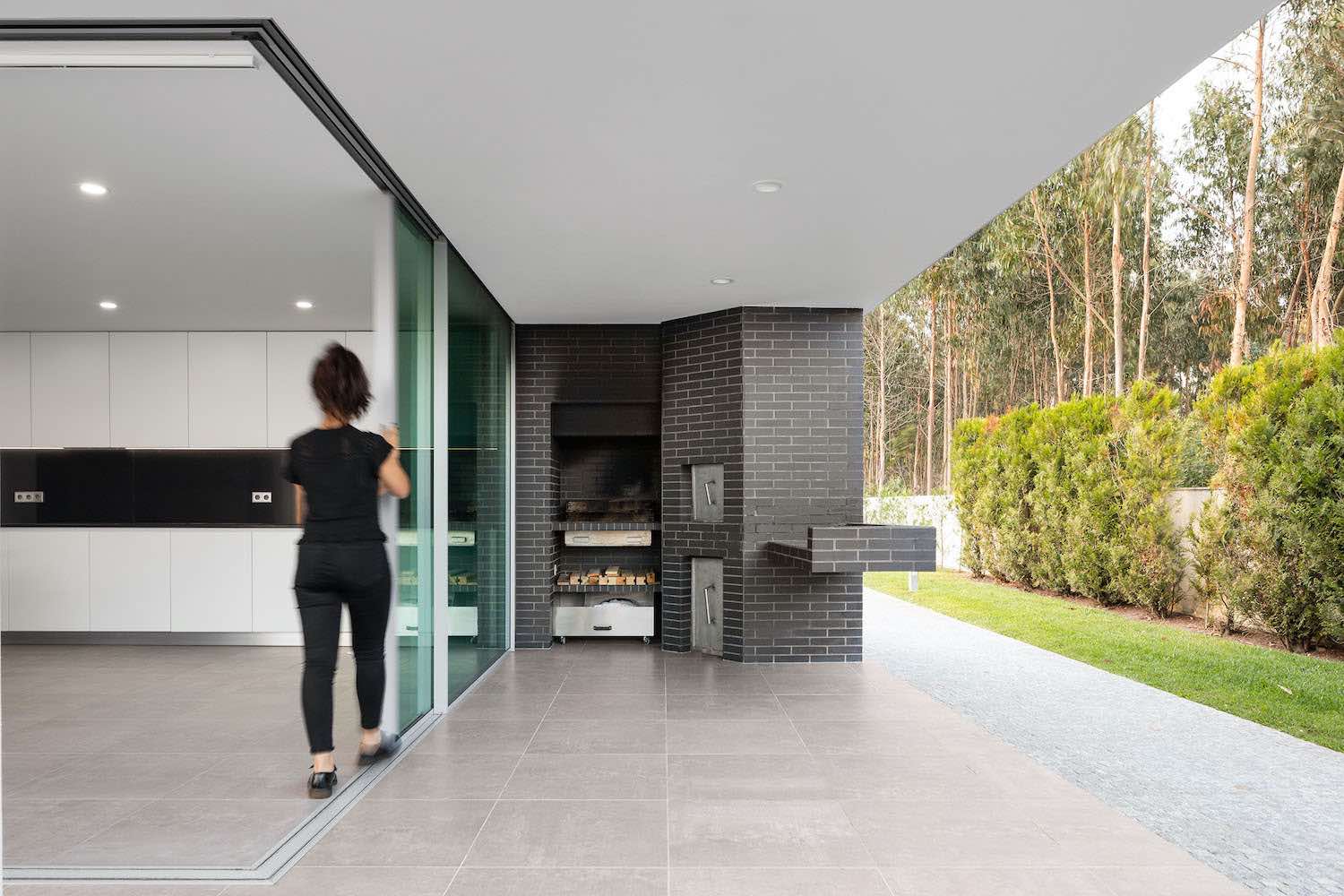 image © Ivo Tavares studio
image © Ivo Tavares studio
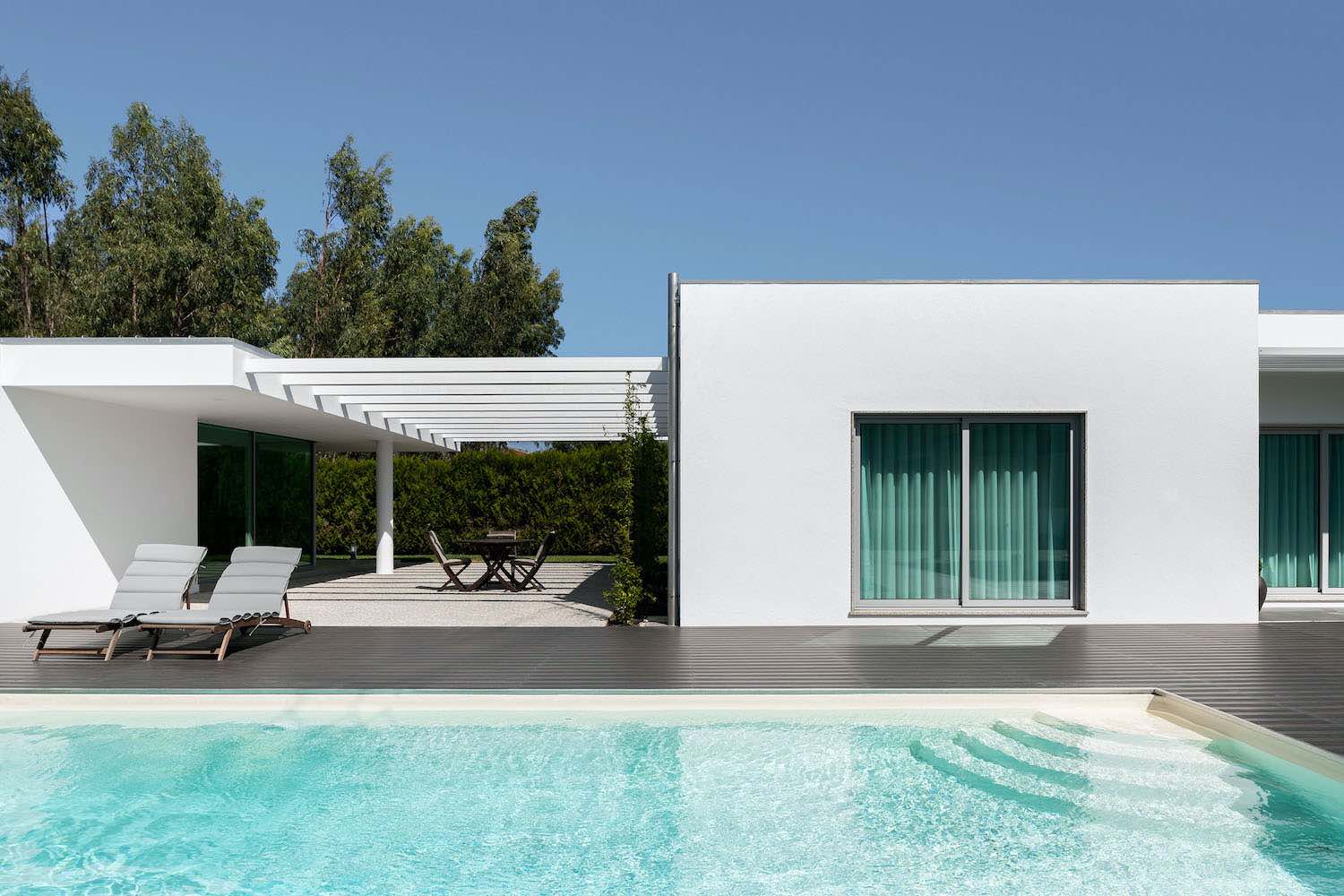 image © Ivo Tavares studio
image © Ivo Tavares studio
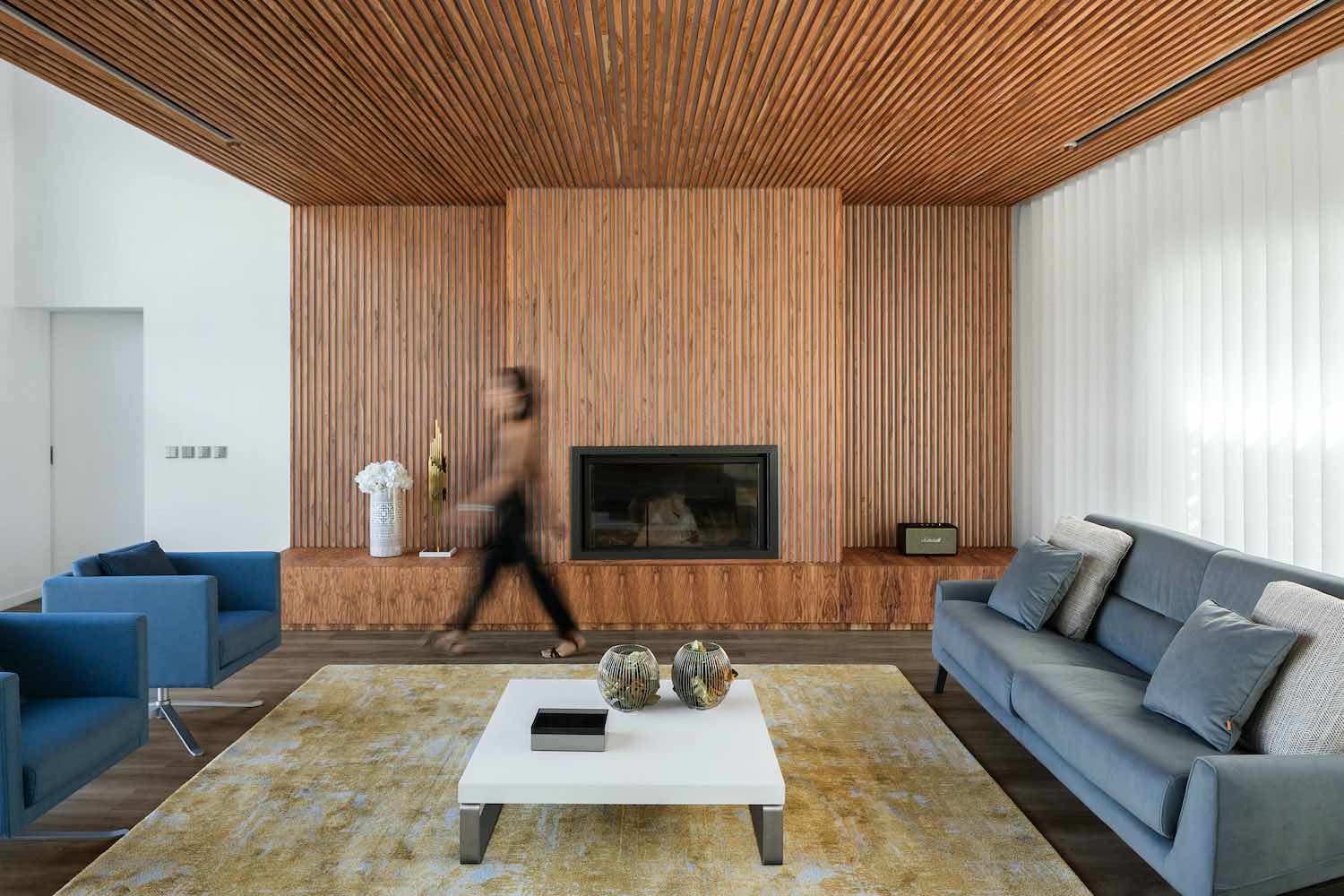 image © Ivo Tavares studio
image © Ivo Tavares studio
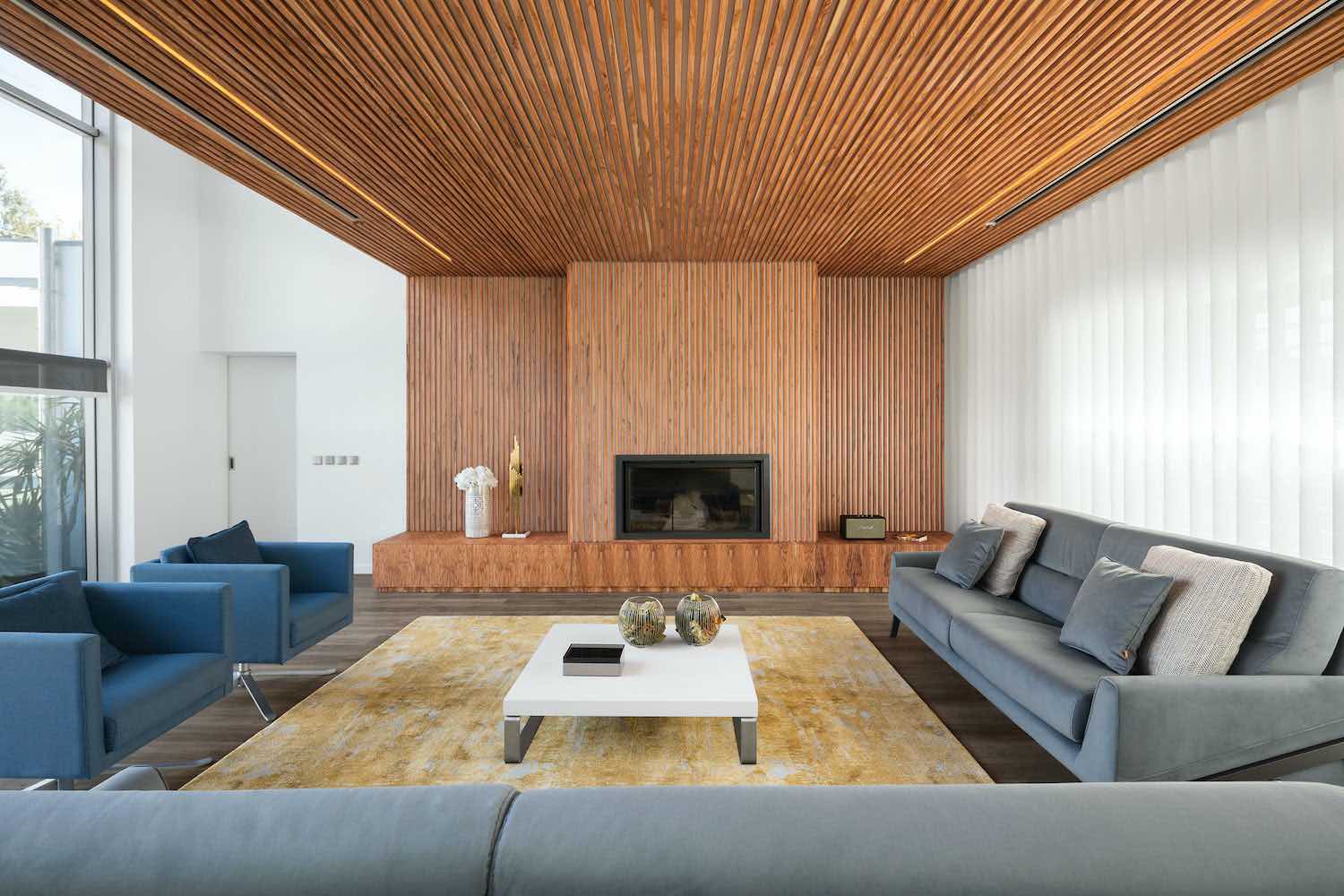 image © Ivo Tavares studio
image © Ivo Tavares studio
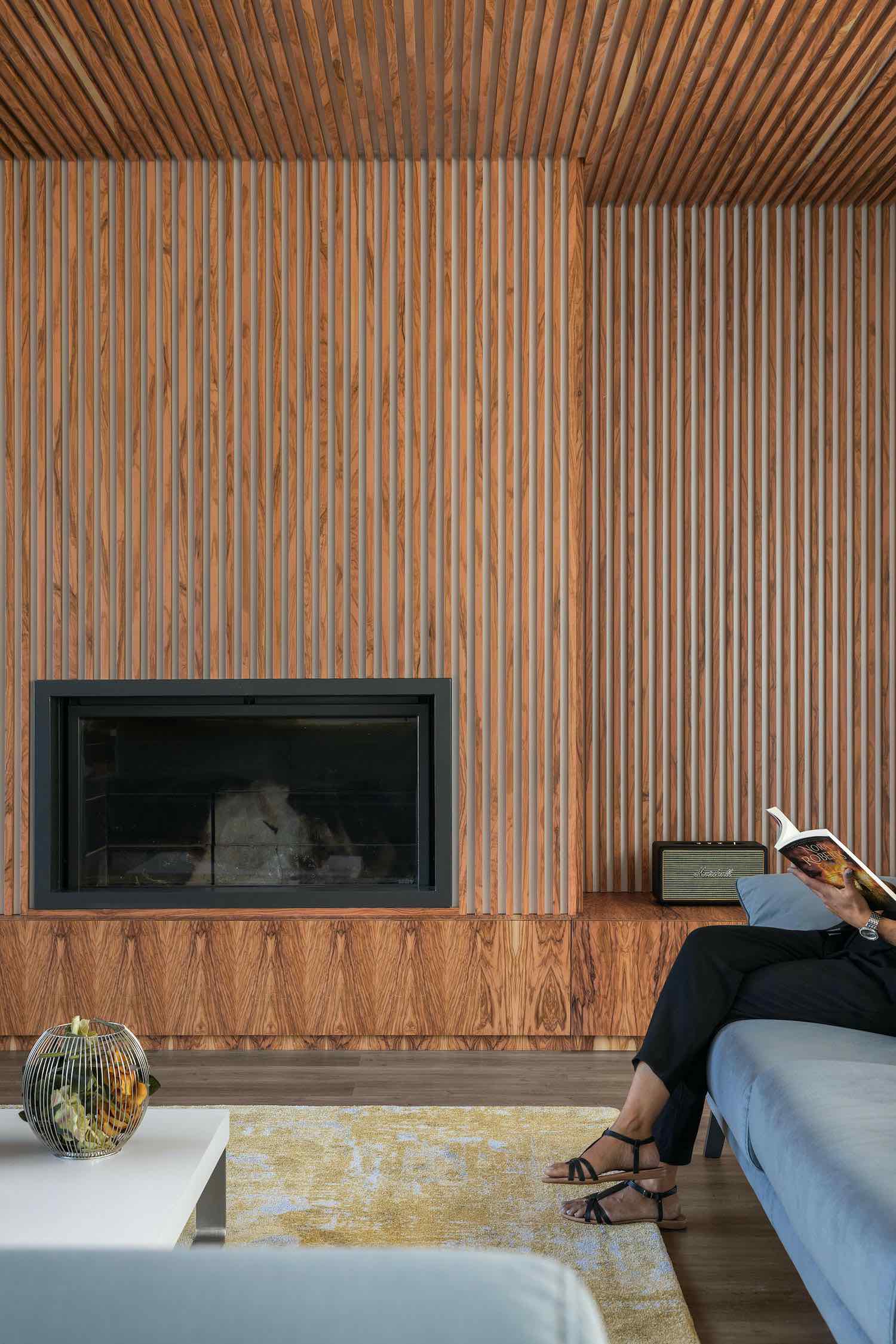 image © Ivo Tavares studio
image © Ivo Tavares studio
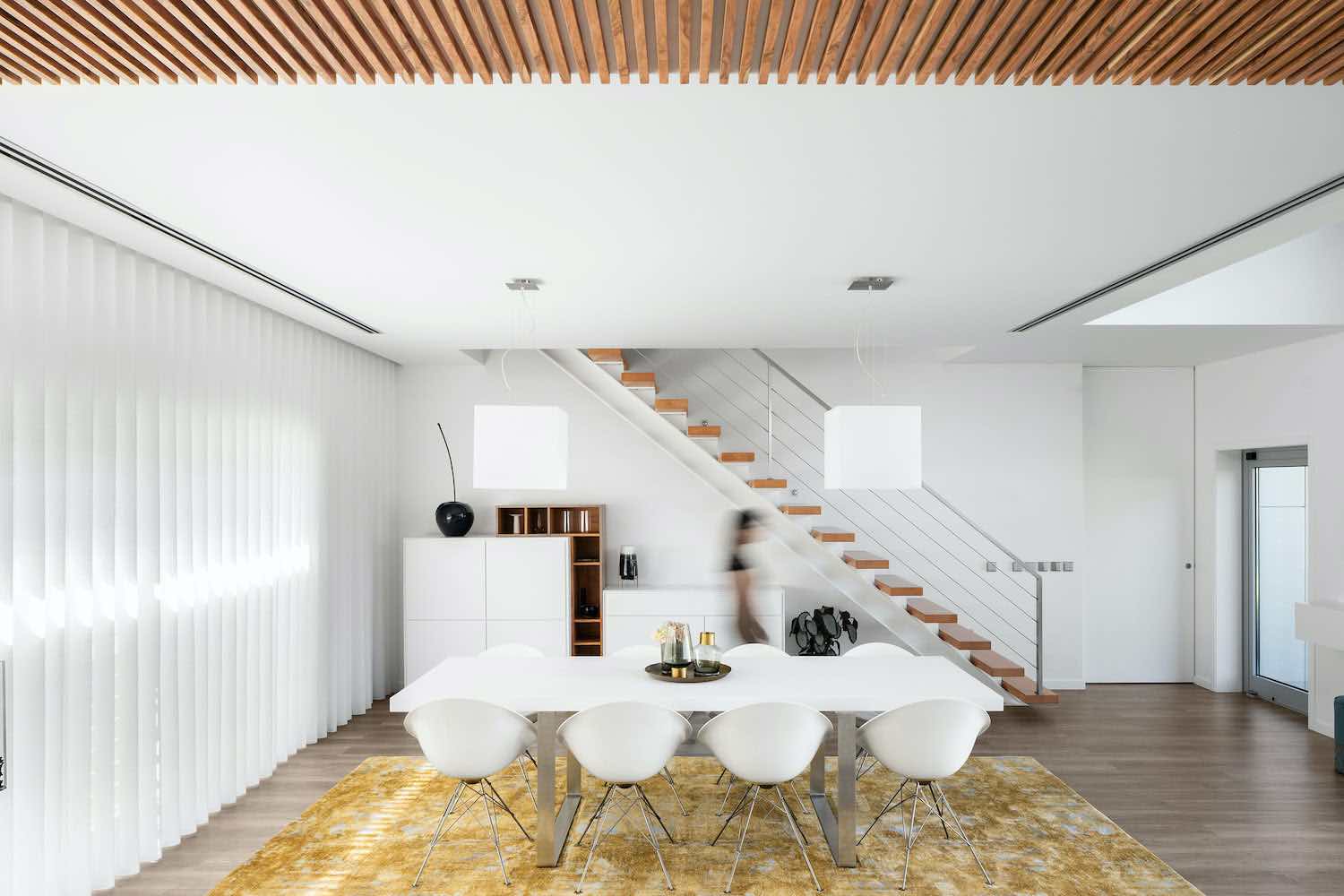 image © Ivo Tavares studio
image © Ivo Tavares studio
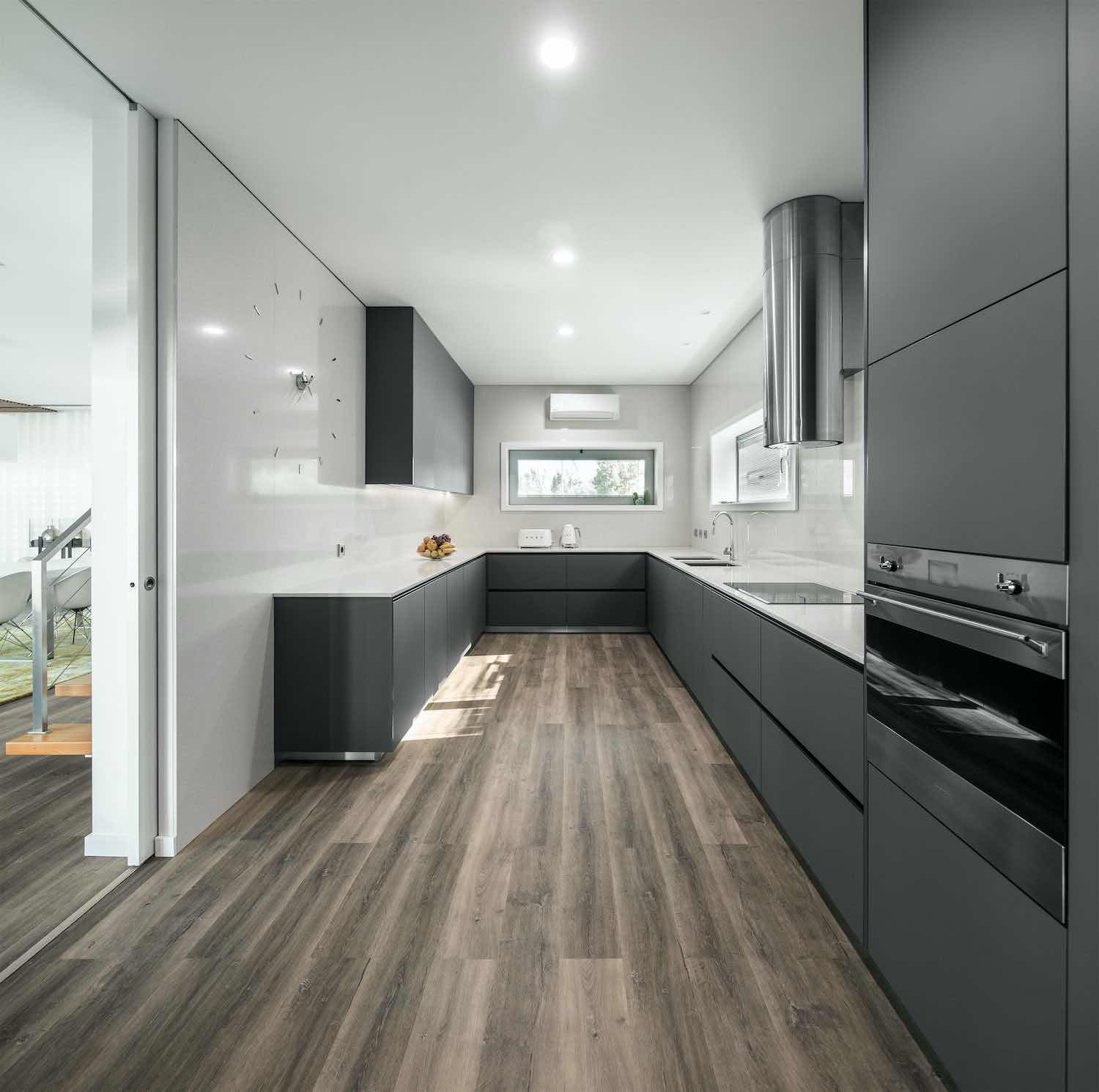 image © Ivo Tavares studio
image © Ivo Tavares studio
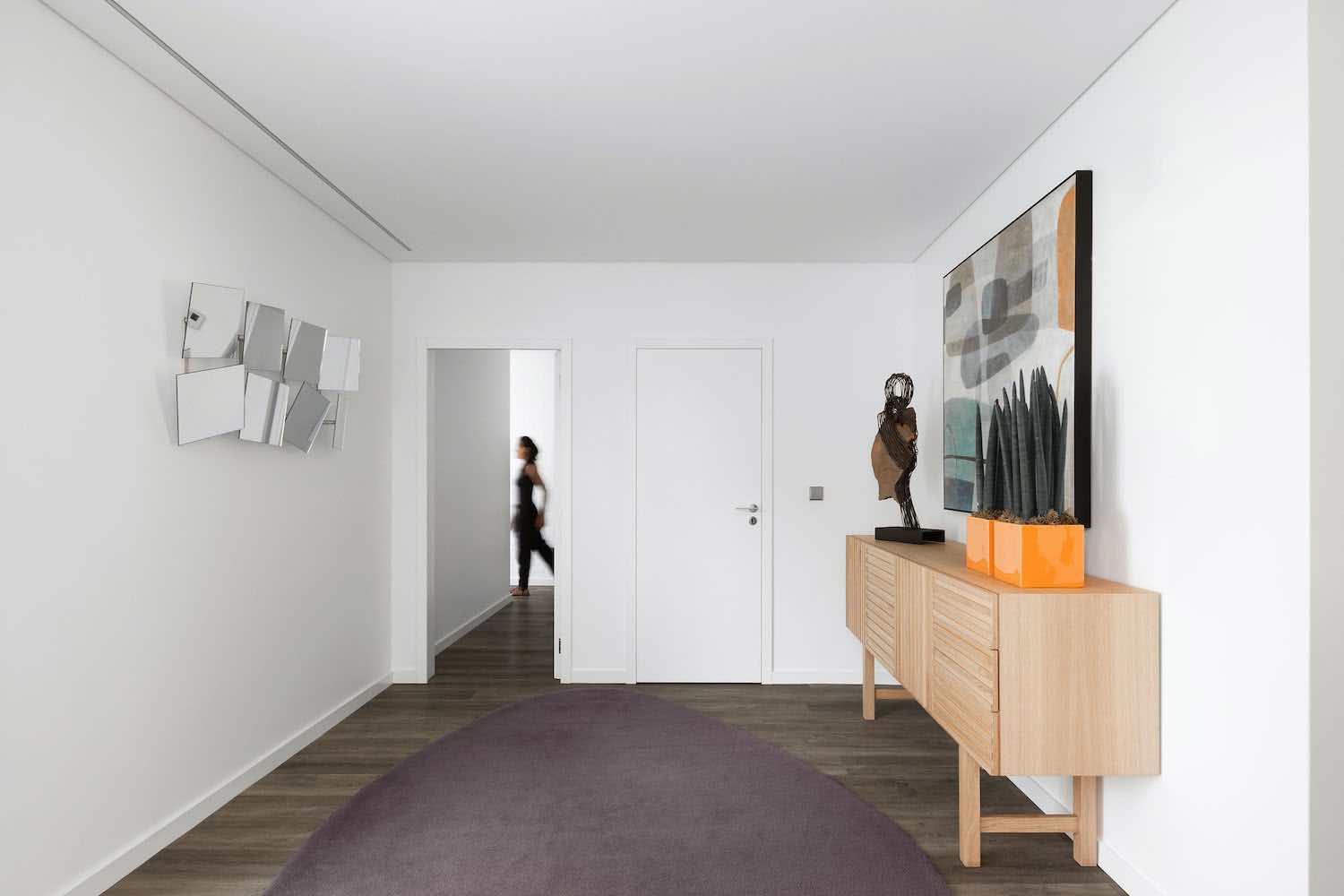 image © Ivo Tavares studio
image © Ivo Tavares studio
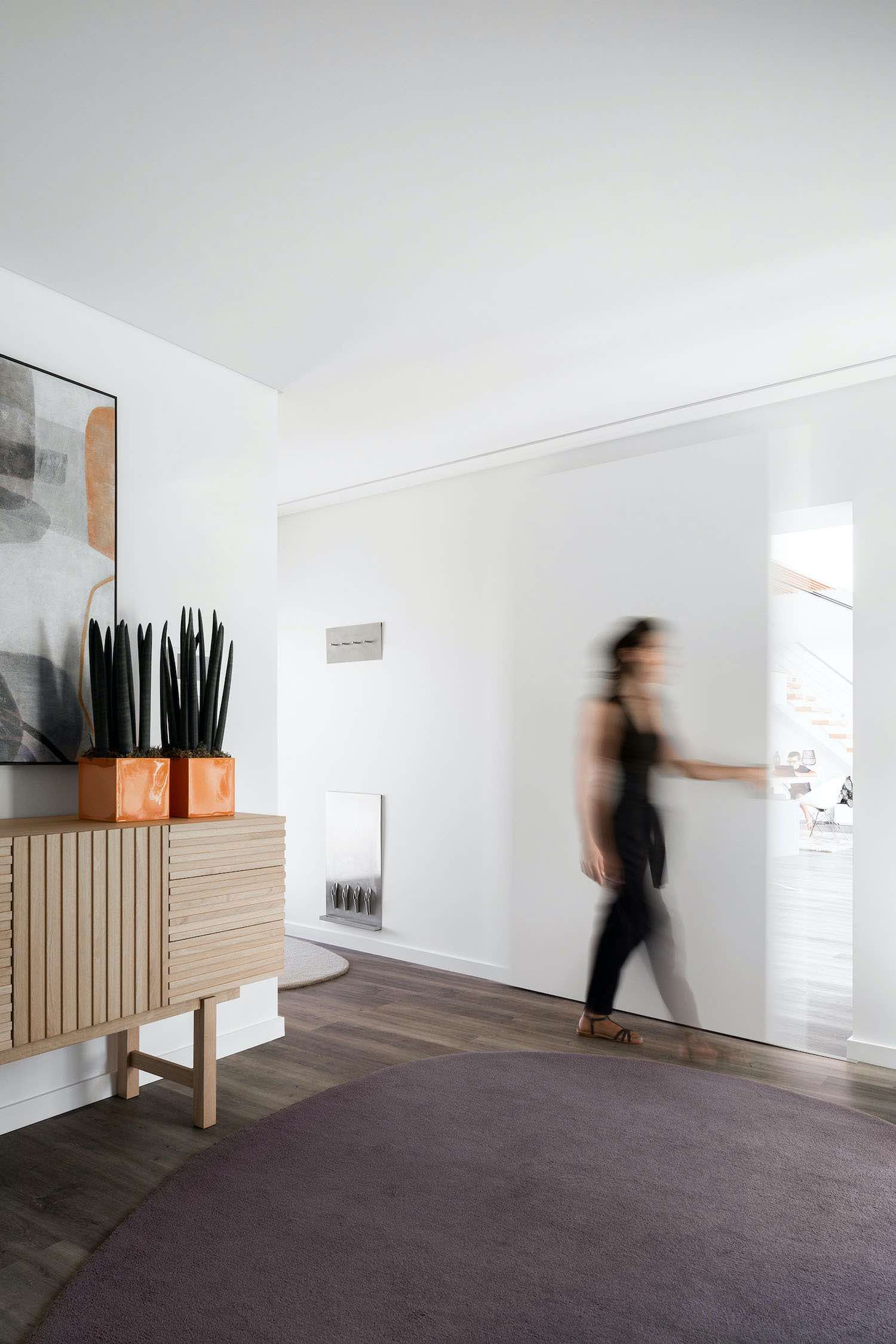 image © Ivo Tavares studio
image © Ivo Tavares studio
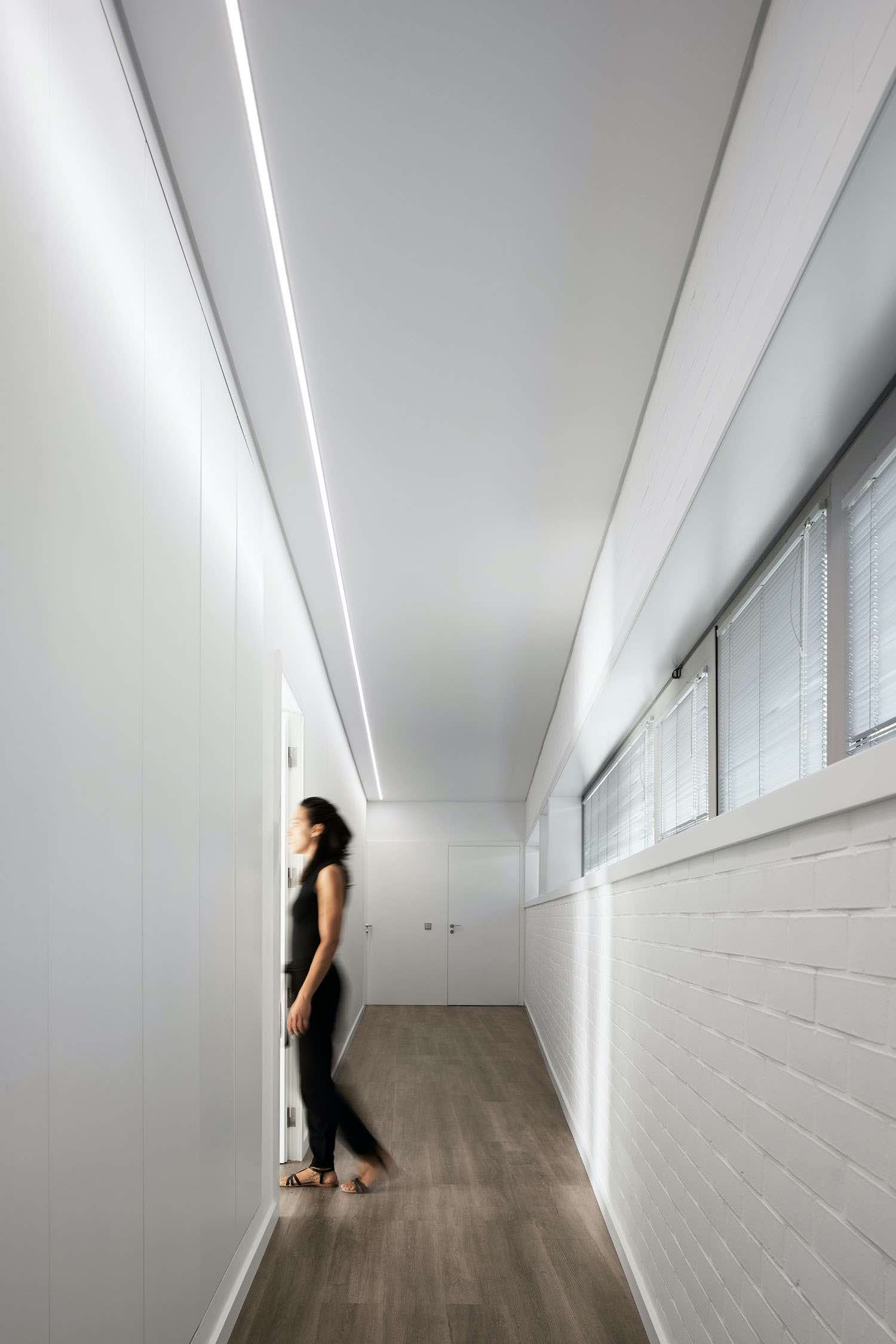 image © Ivo Tavares studio
image © Ivo Tavares studio
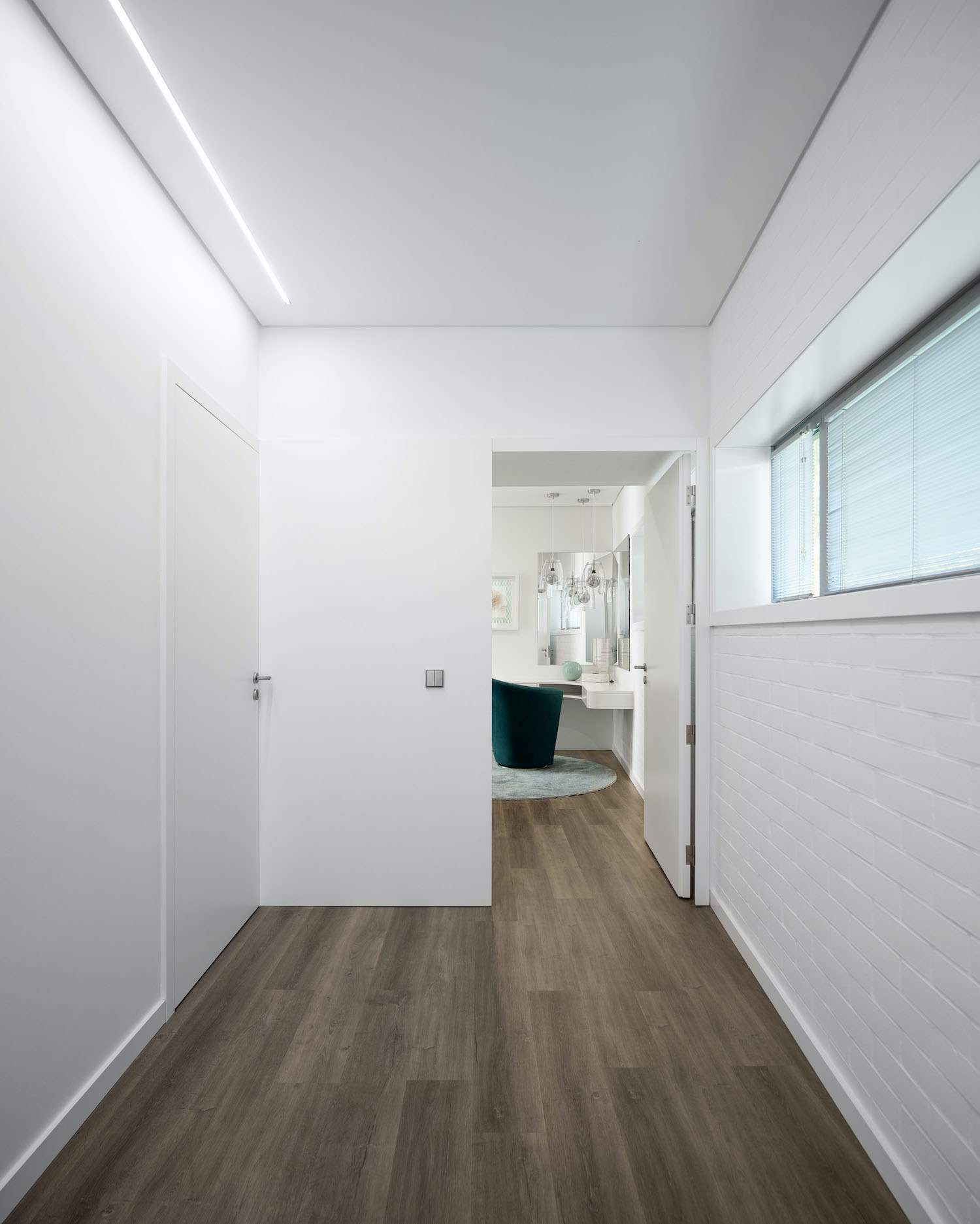 image © Ivo Tavares studio
image © Ivo Tavares studio
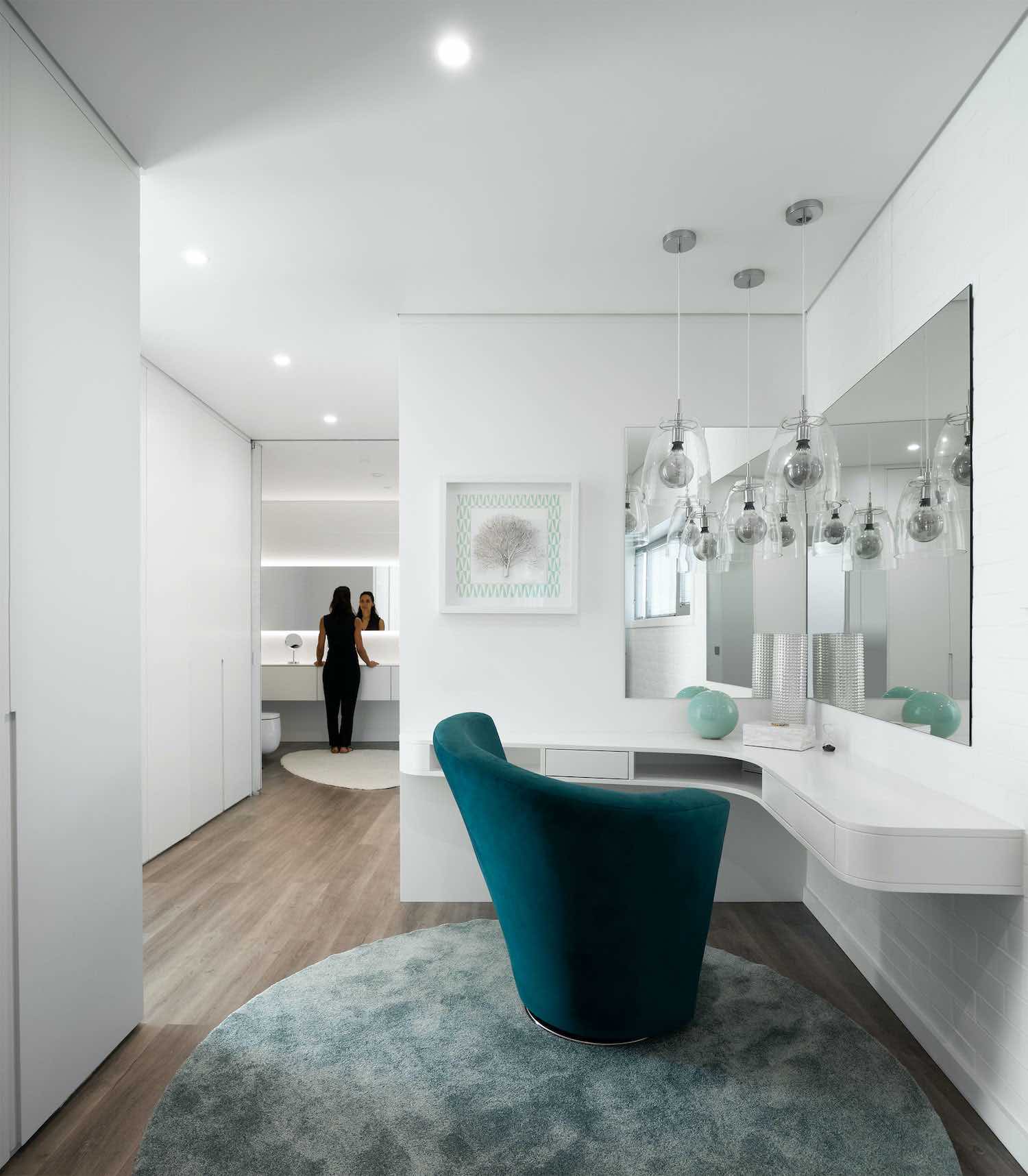 image © Ivo Tavares studio
image © Ivo Tavares studio
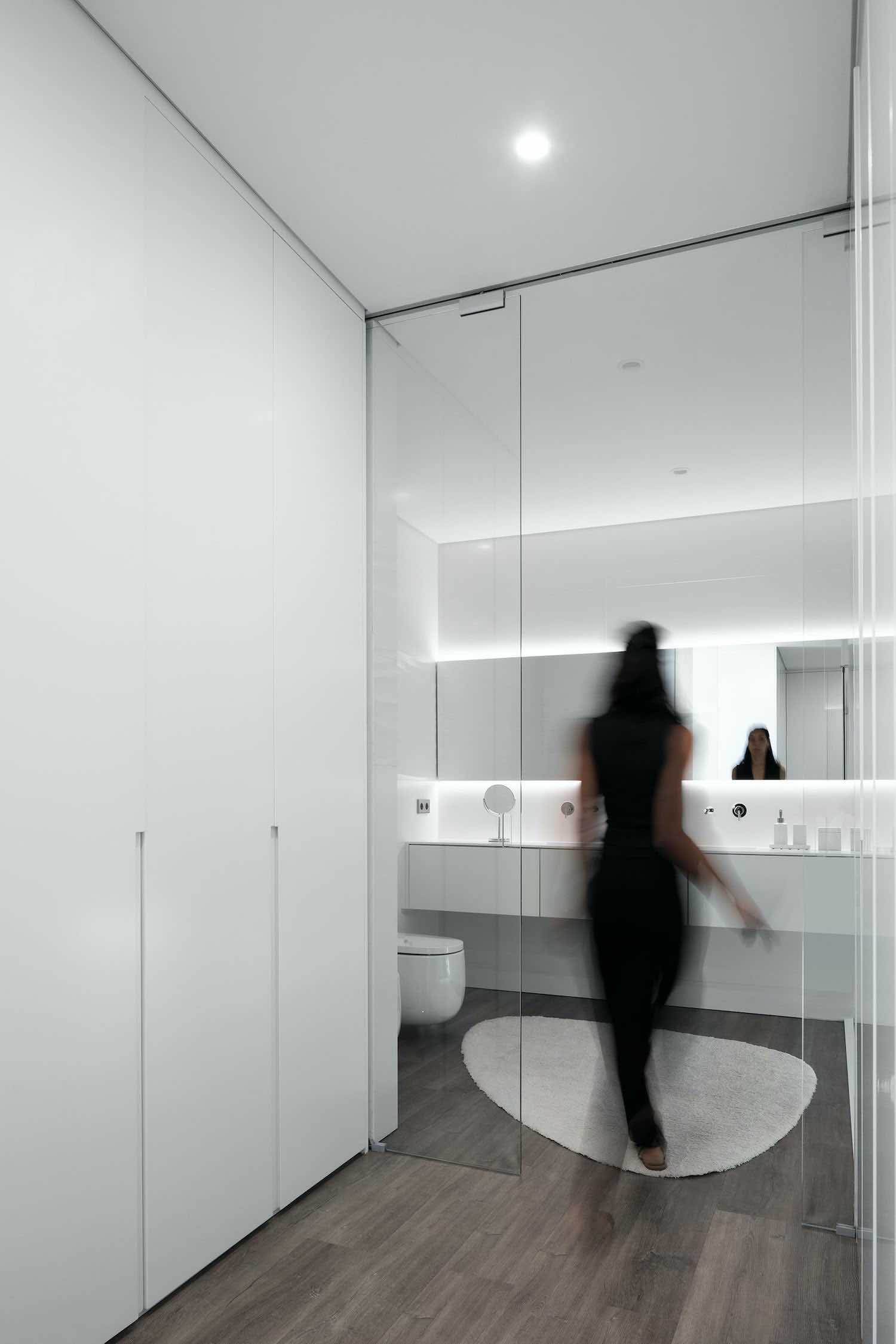 image © Ivo Tavares studio
image © Ivo Tavares studio
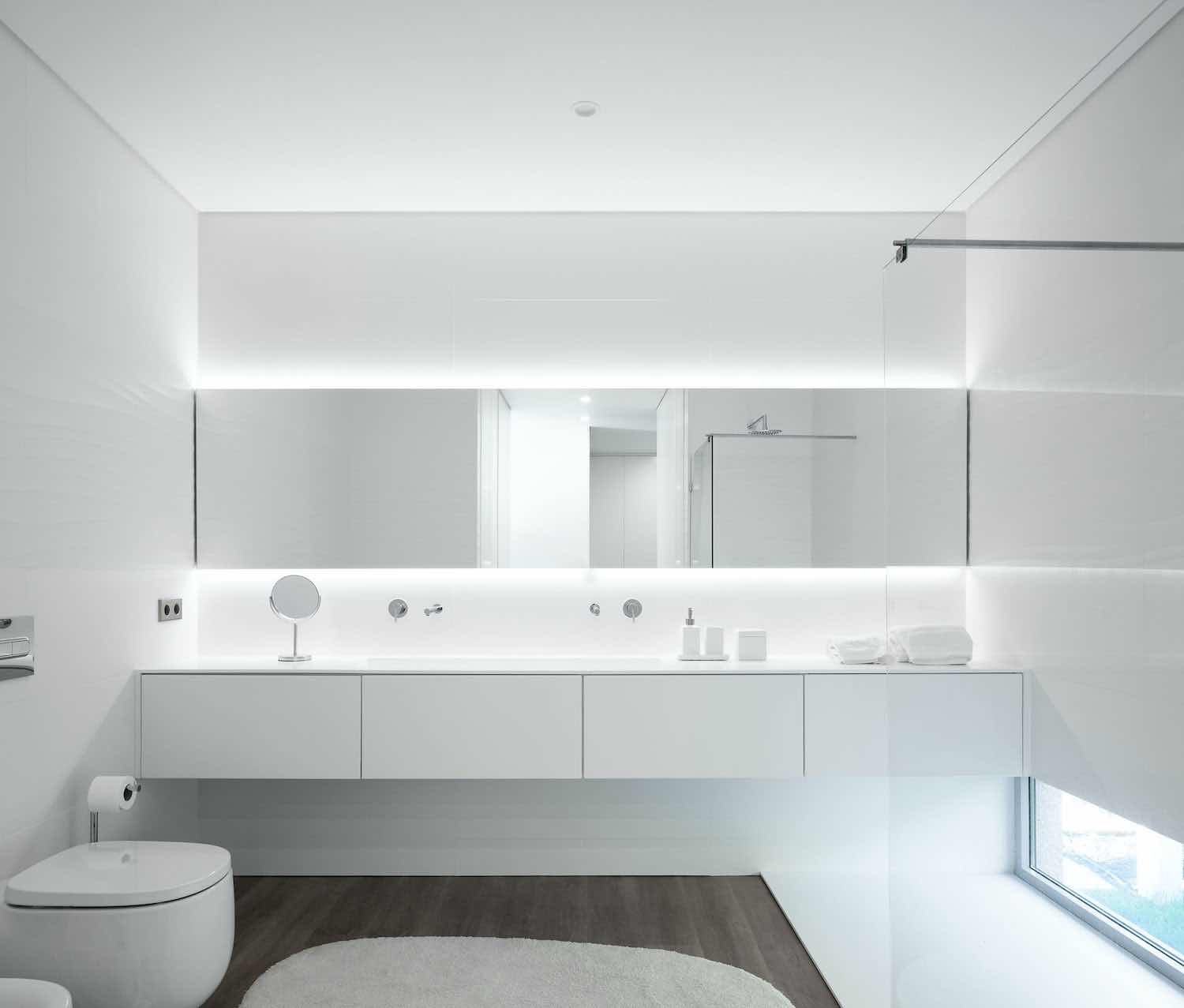 image © Ivo Tavares studio
image © Ivo Tavares studio
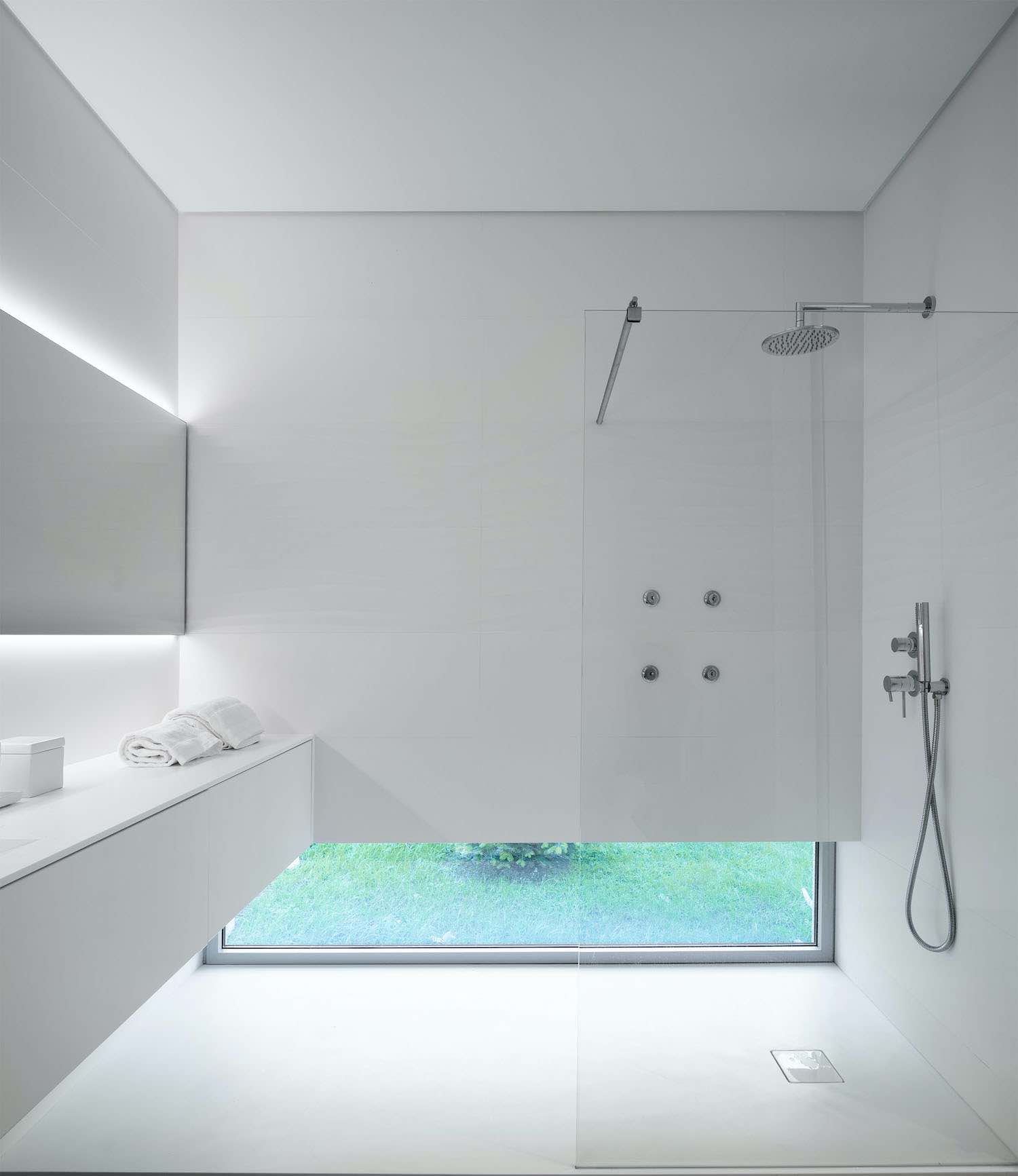 image © Ivo Tavares studio
image © Ivo Tavares studio
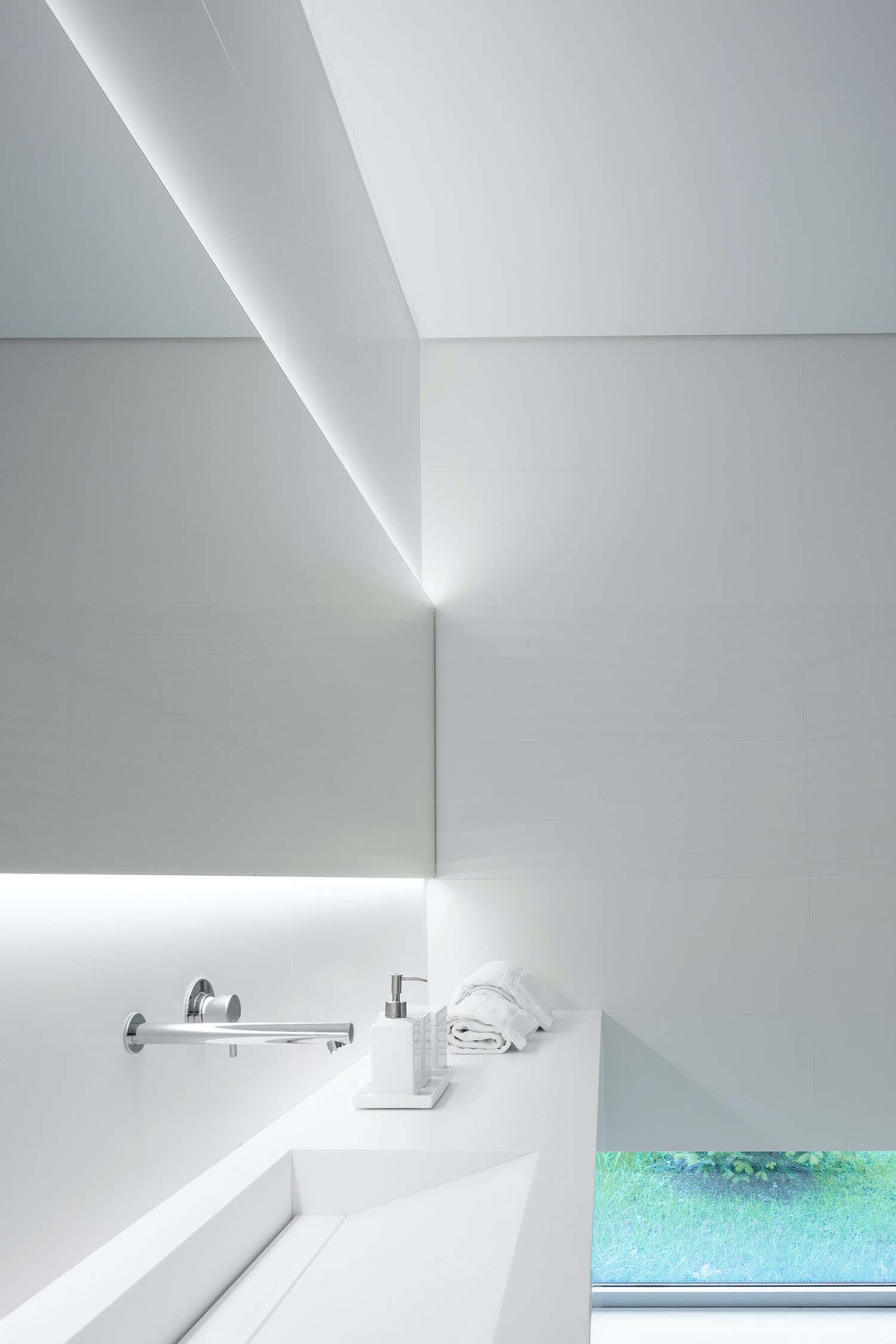 image © Ivo Tavares studio
image © Ivo Tavares studio
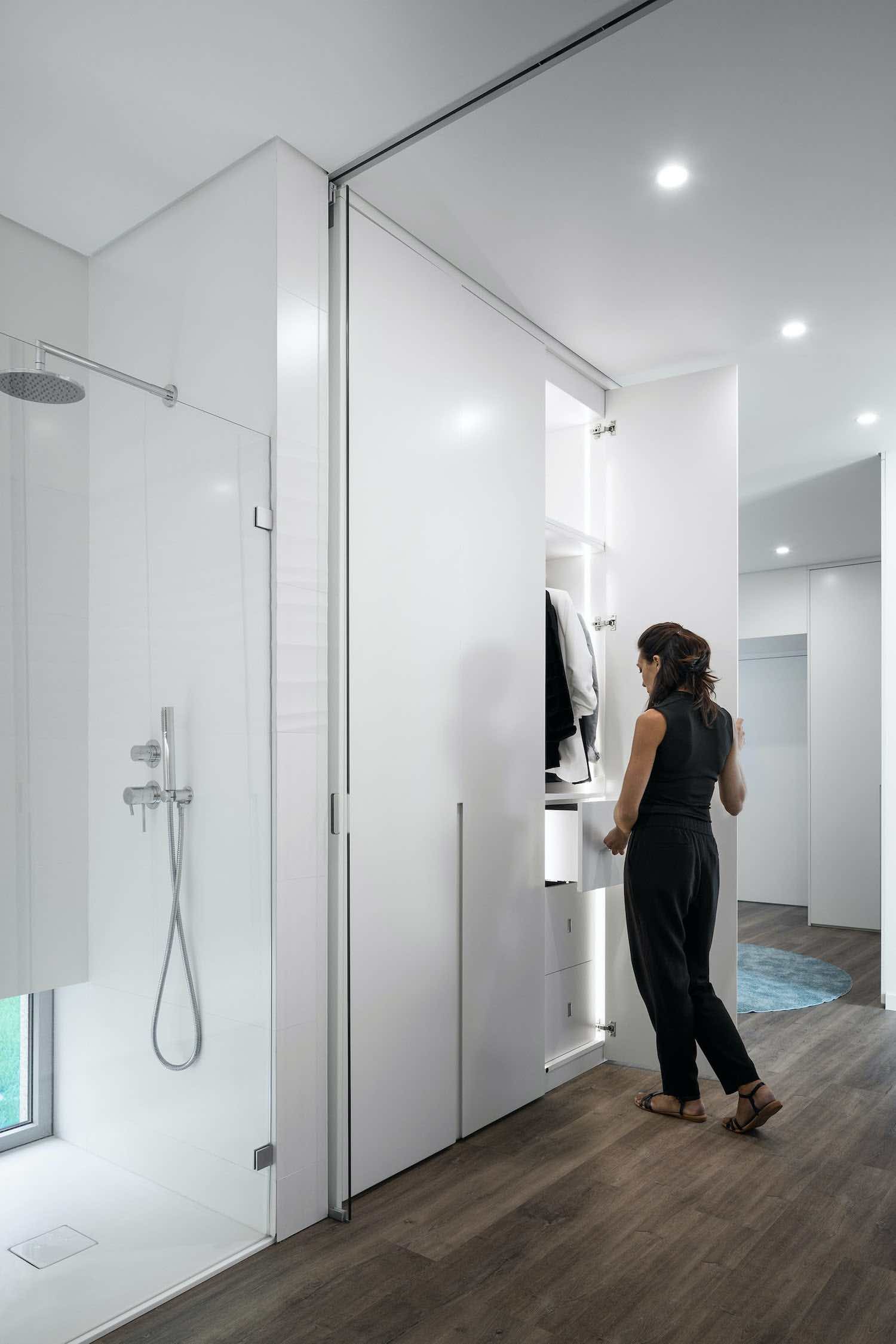 image © Ivo Tavares studio
image © Ivo Tavares studio
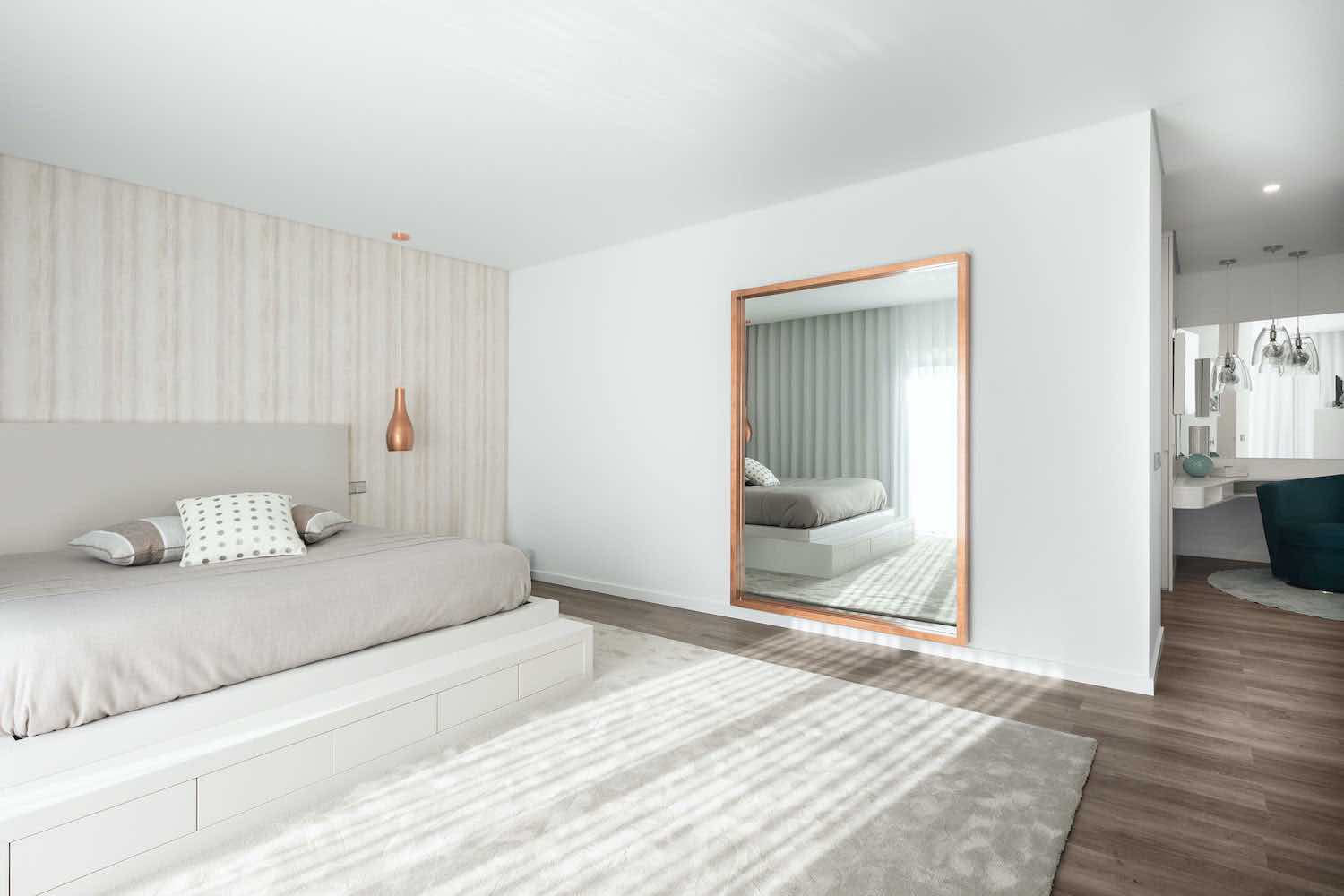 image © Ivo Tavares studio
image © Ivo Tavares studio
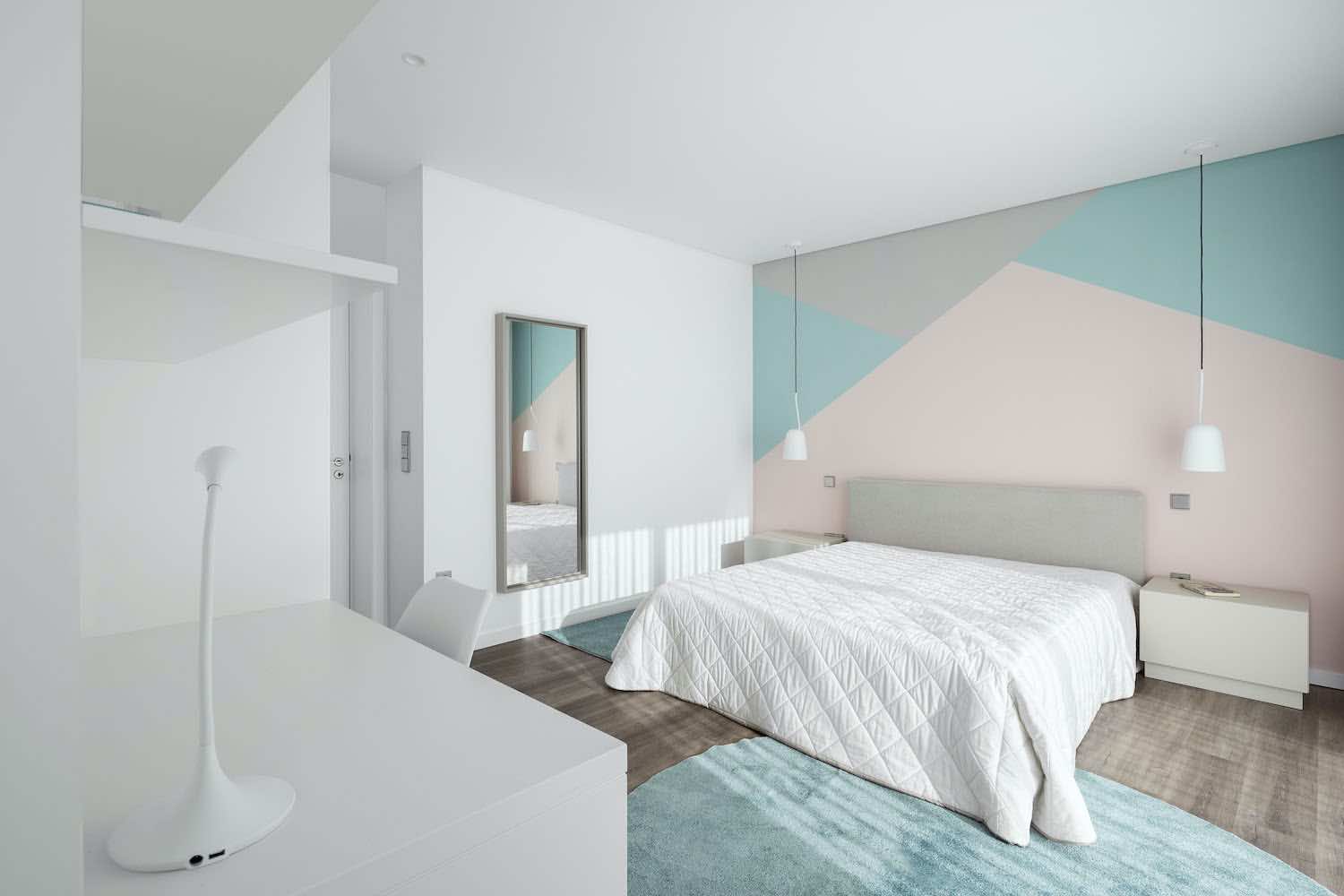 image © Ivo Tavares studio
image © Ivo Tavares studio
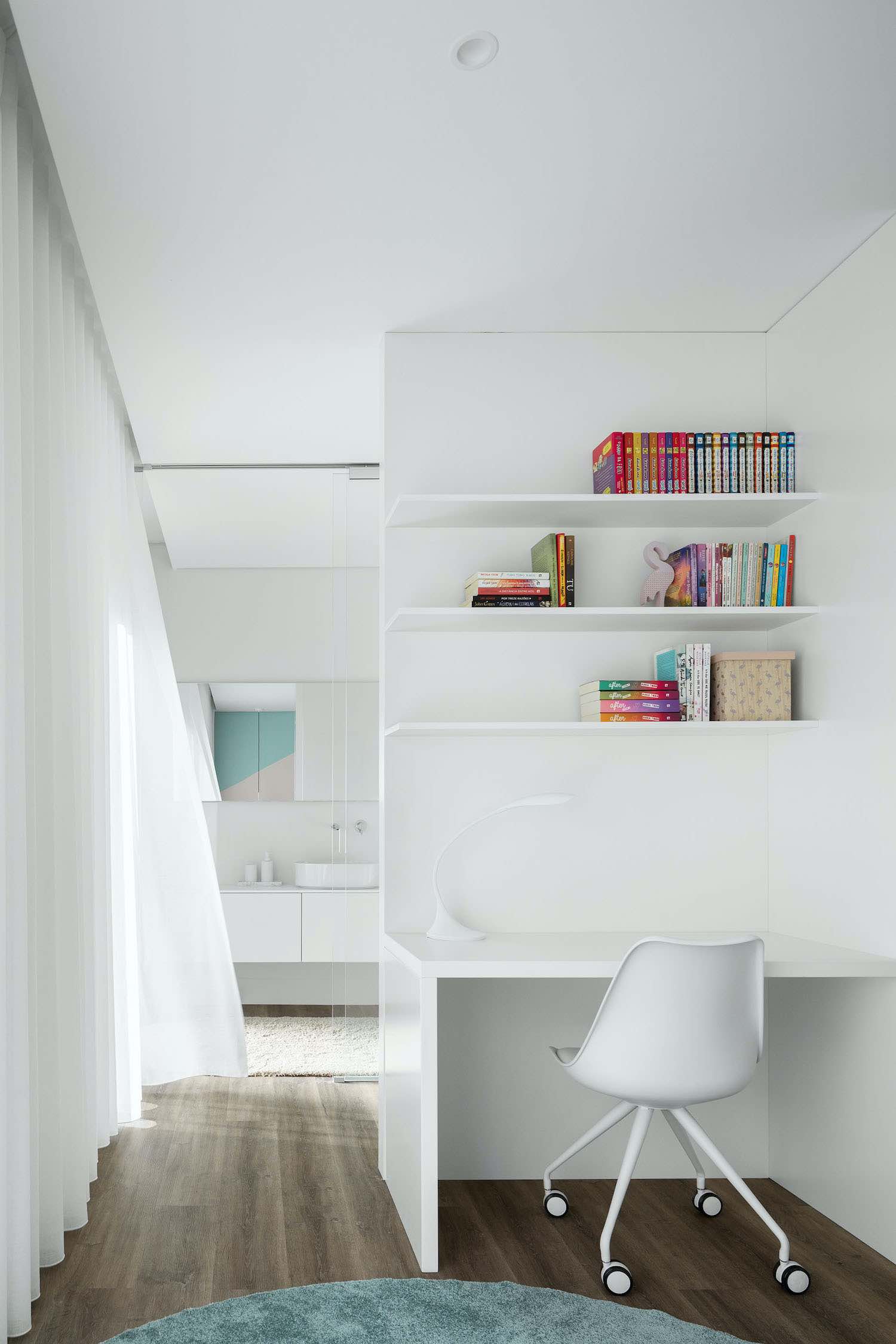 image © Ivo Tavares studio
image © Ivo Tavares studio
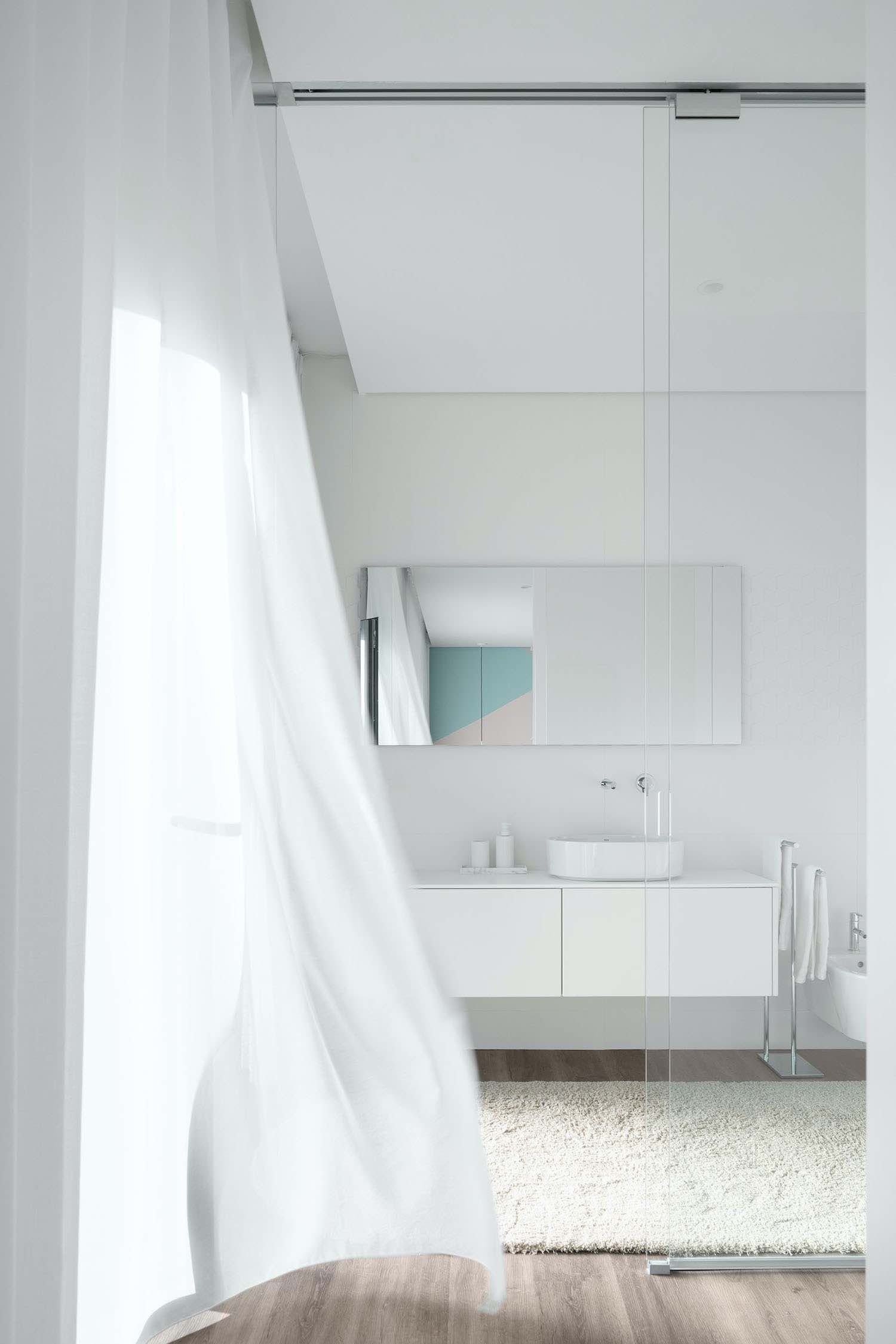 image © Ivo Tavares studio
image © Ivo Tavares studio
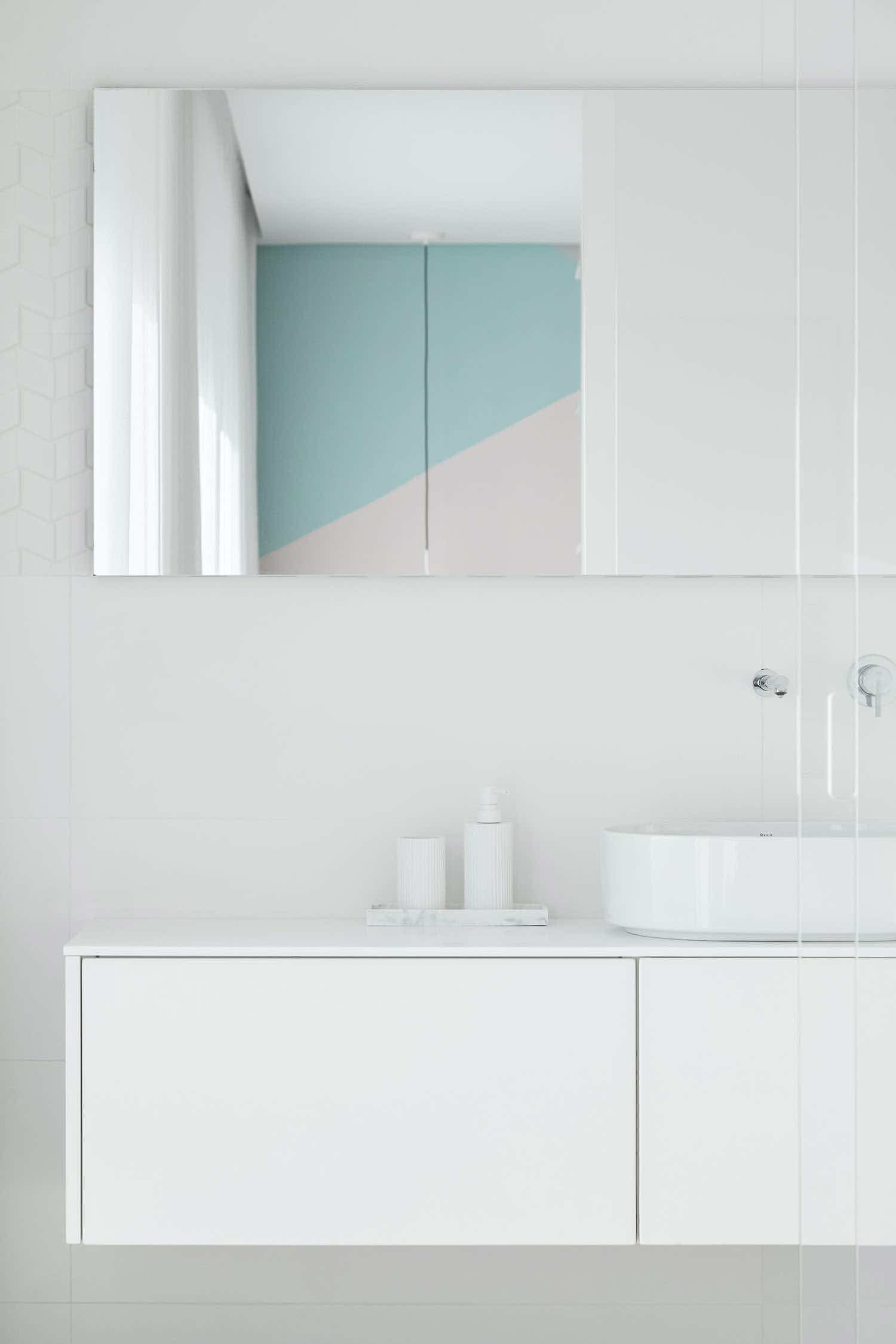 image © Ivo Tavares studio
image © Ivo Tavares studio
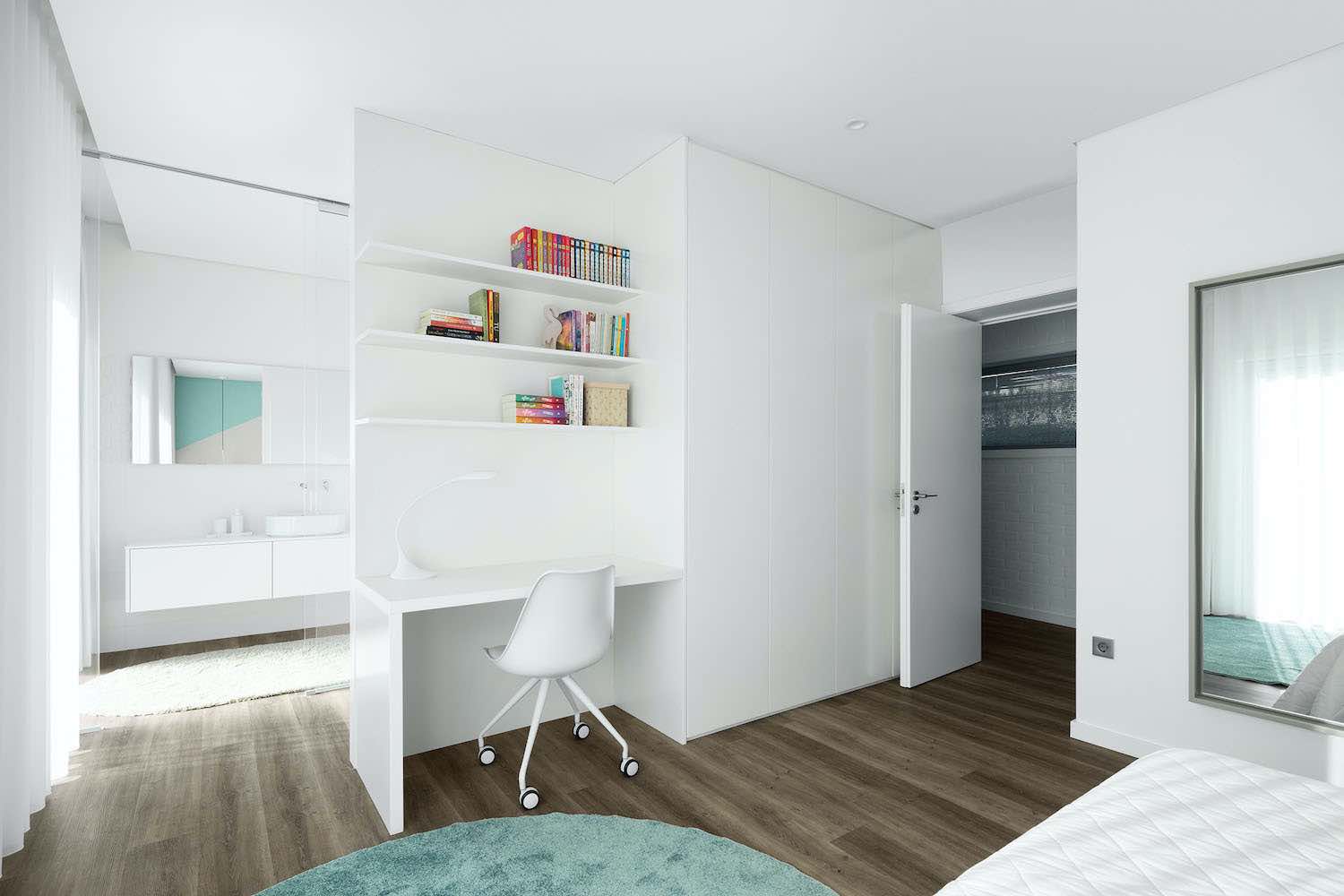 image © Ivo Tavares studio
image © Ivo Tavares studio
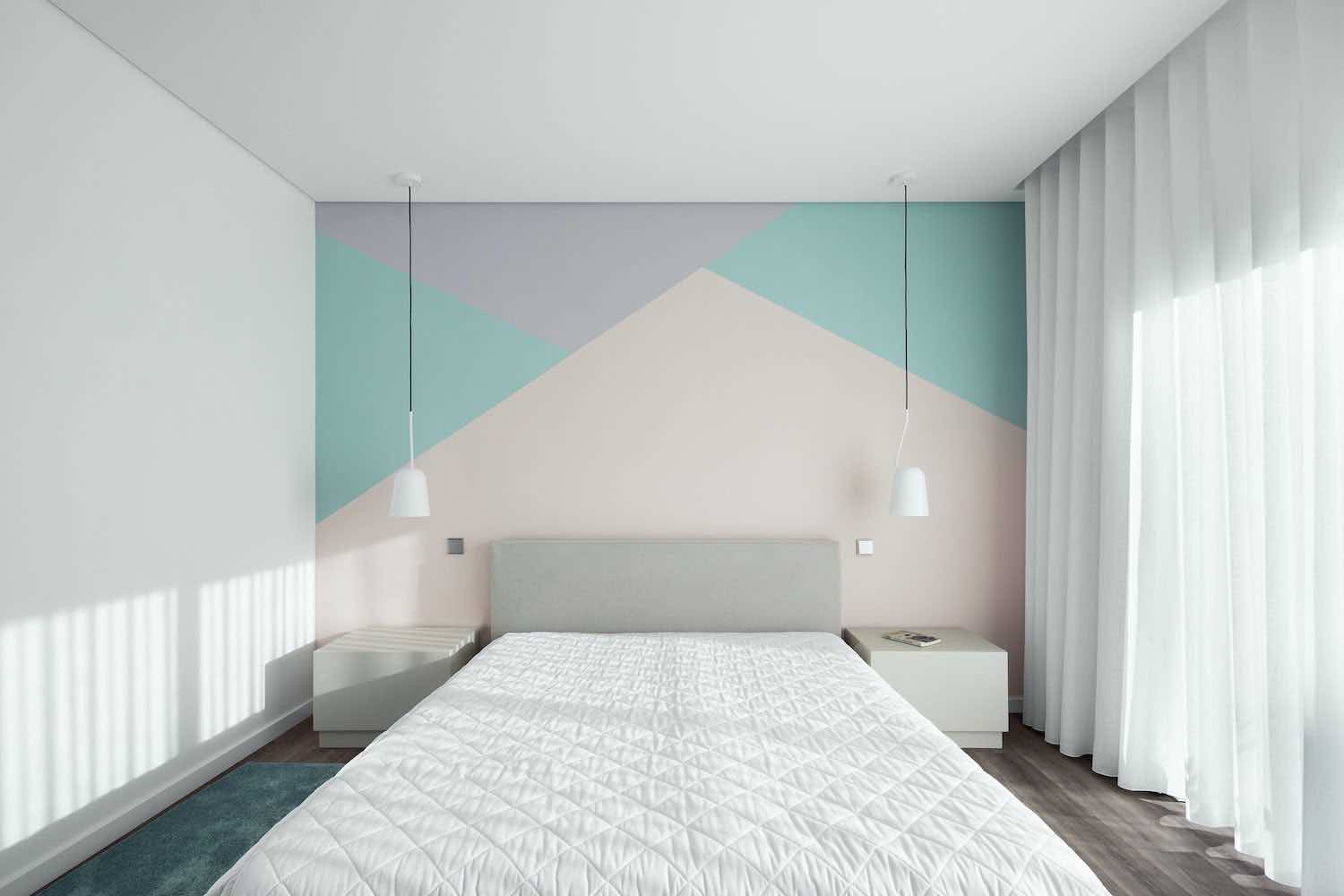 image © Ivo Tavares studio
image © Ivo Tavares studio
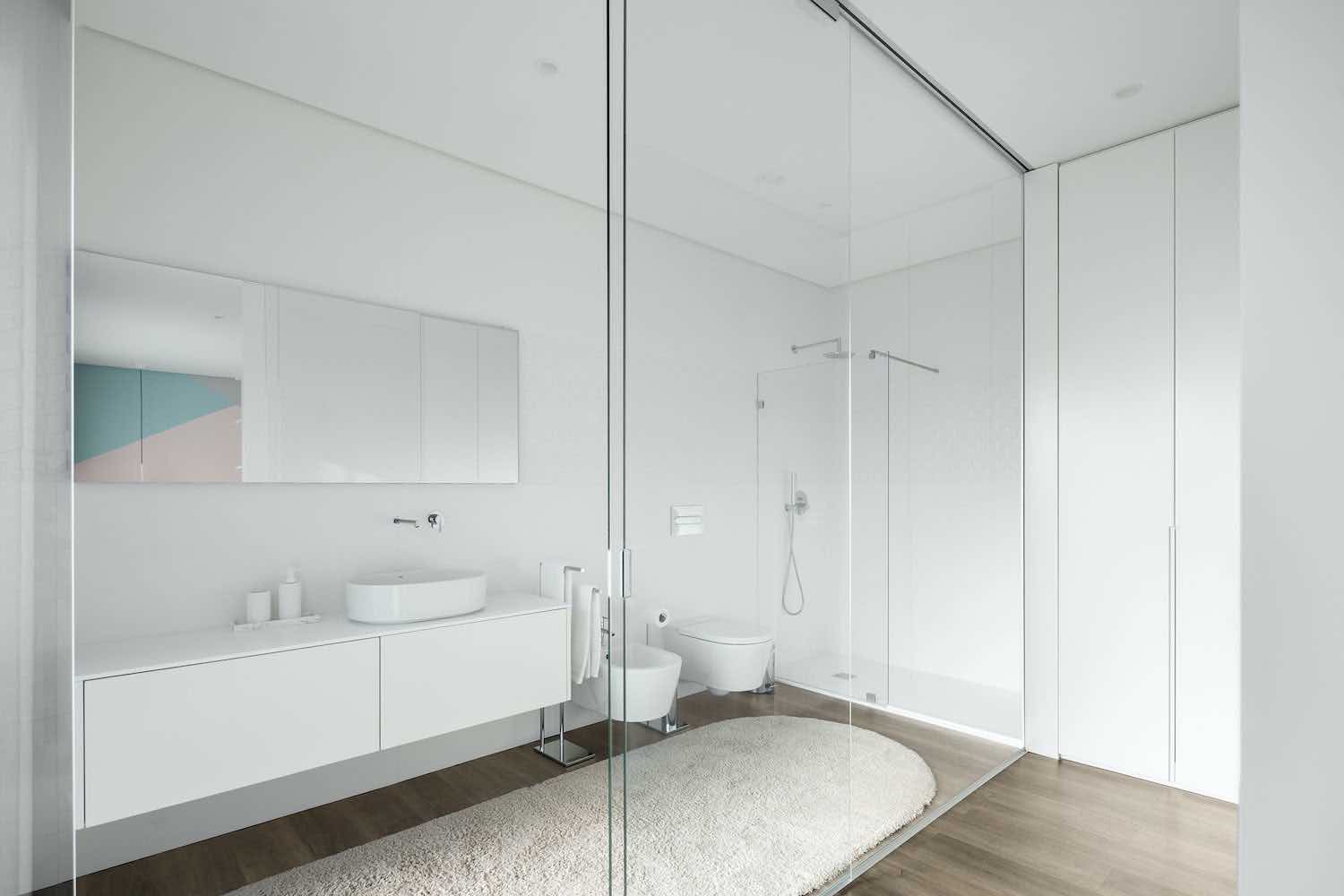 image © Ivo Tavares studio
image © Ivo Tavares studio
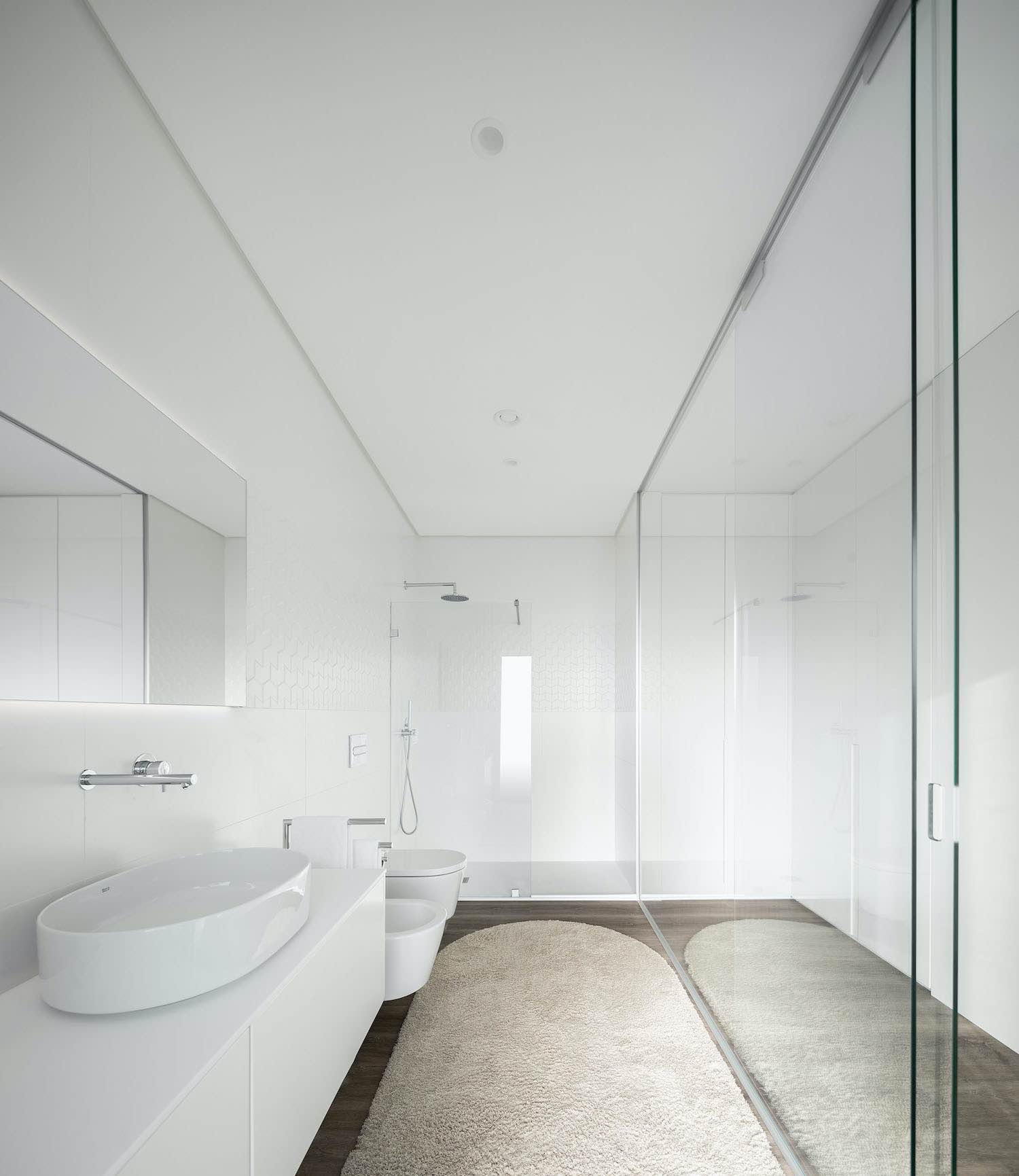 image © Ivo Tavares studio
image © Ivo Tavares studio
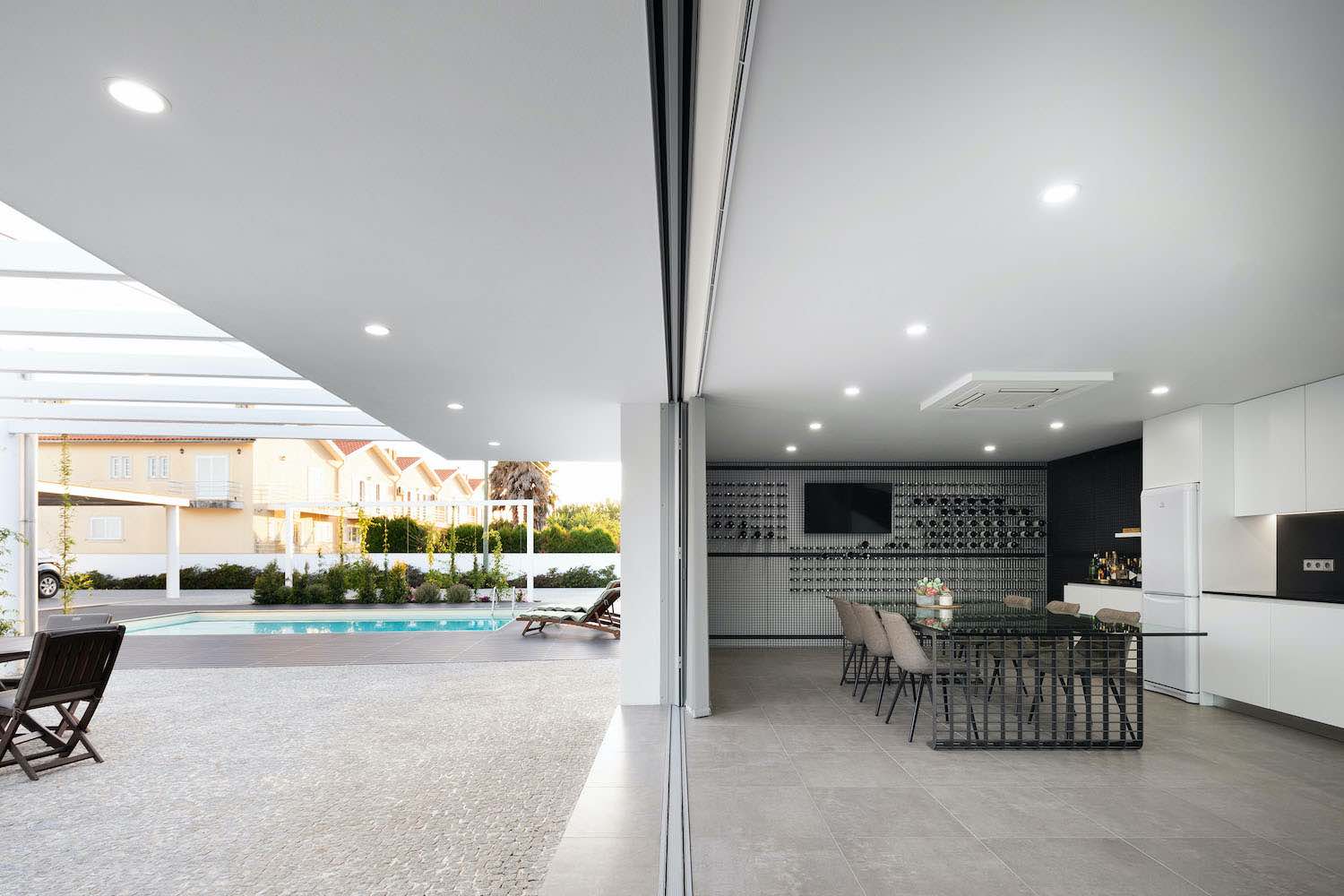 image © Ivo Tavares studio
image © Ivo Tavares studio
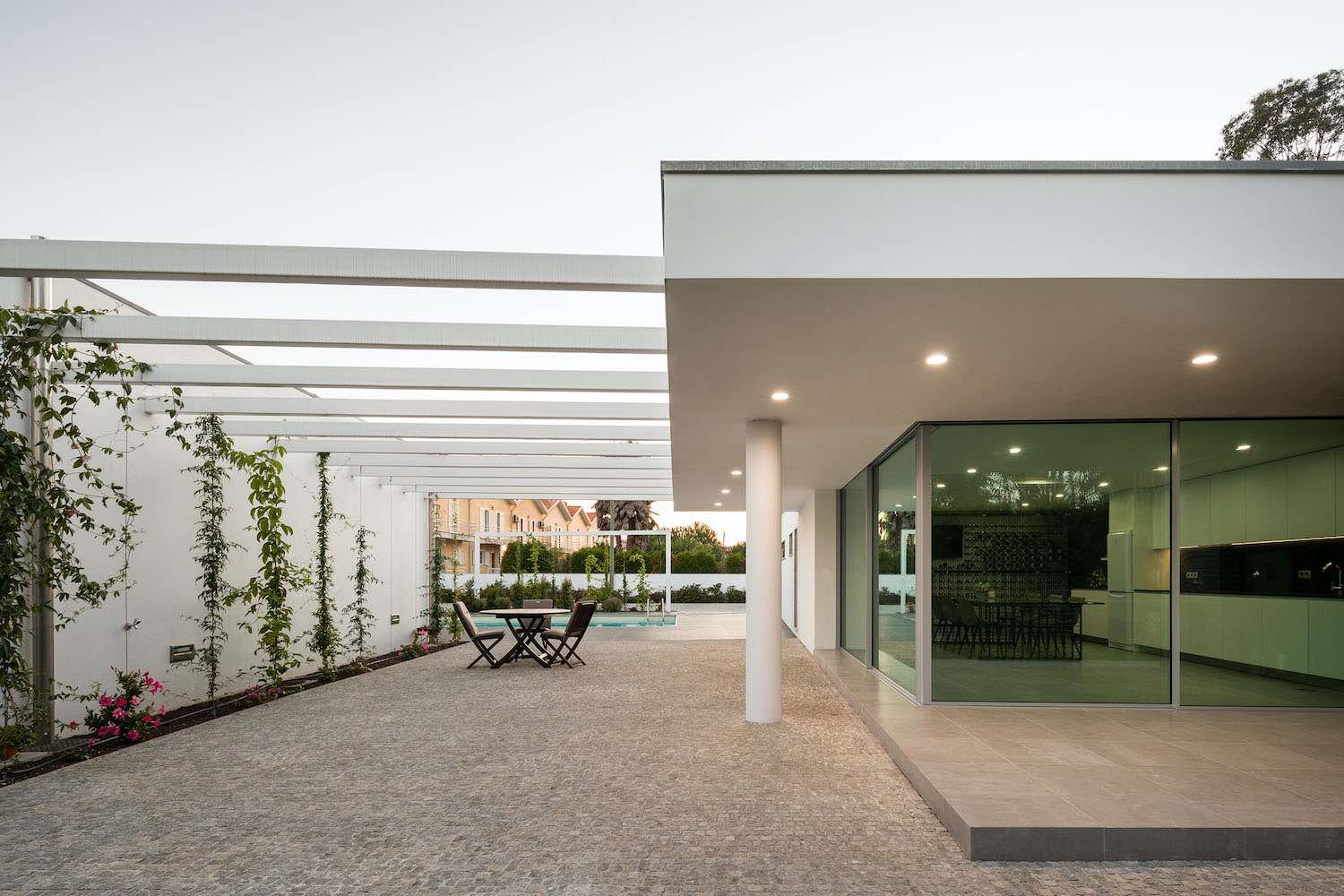 image © Ivo Tavares studio
image © Ivo Tavares studio
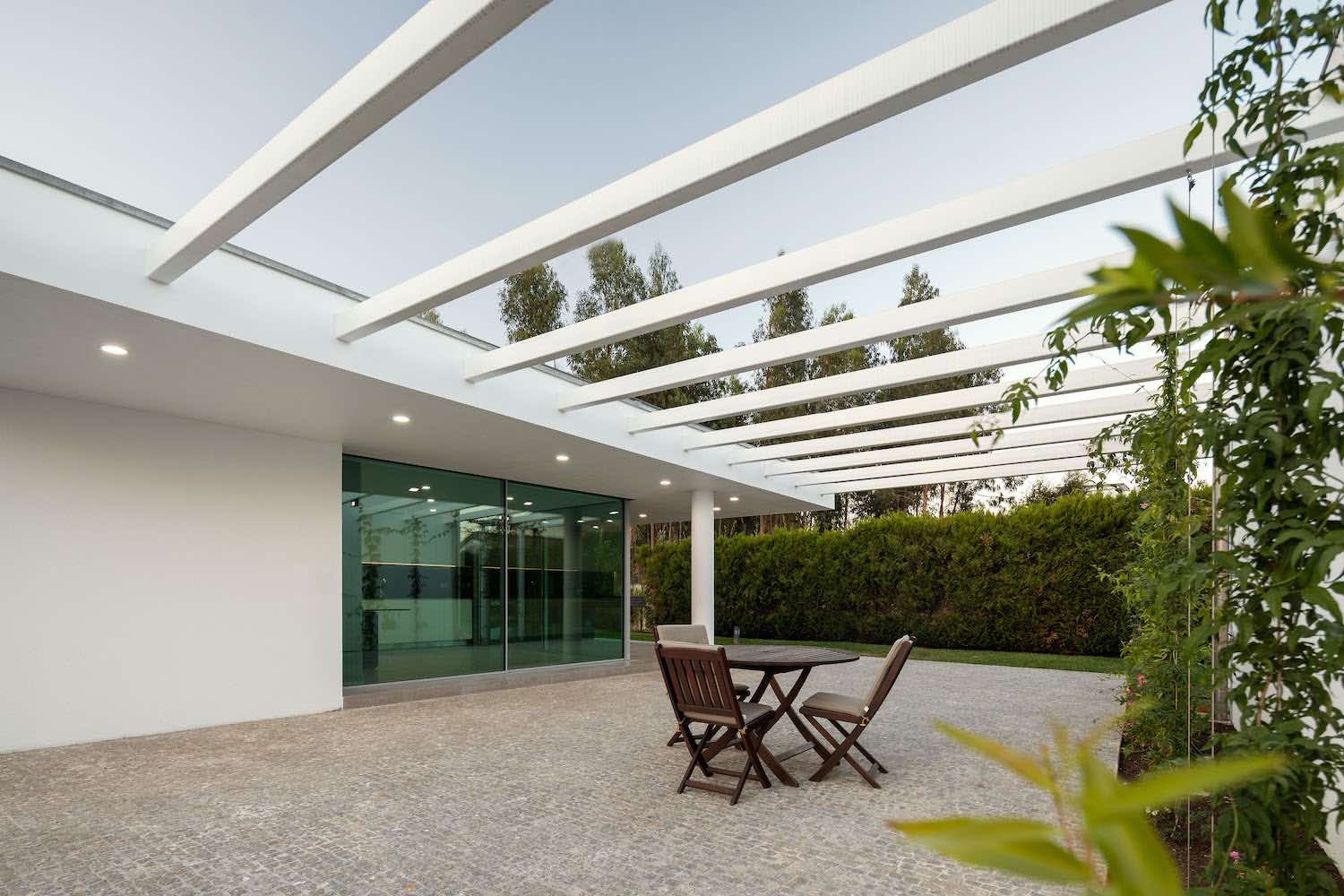 image © Ivo Tavares studio
image © Ivo Tavares studio
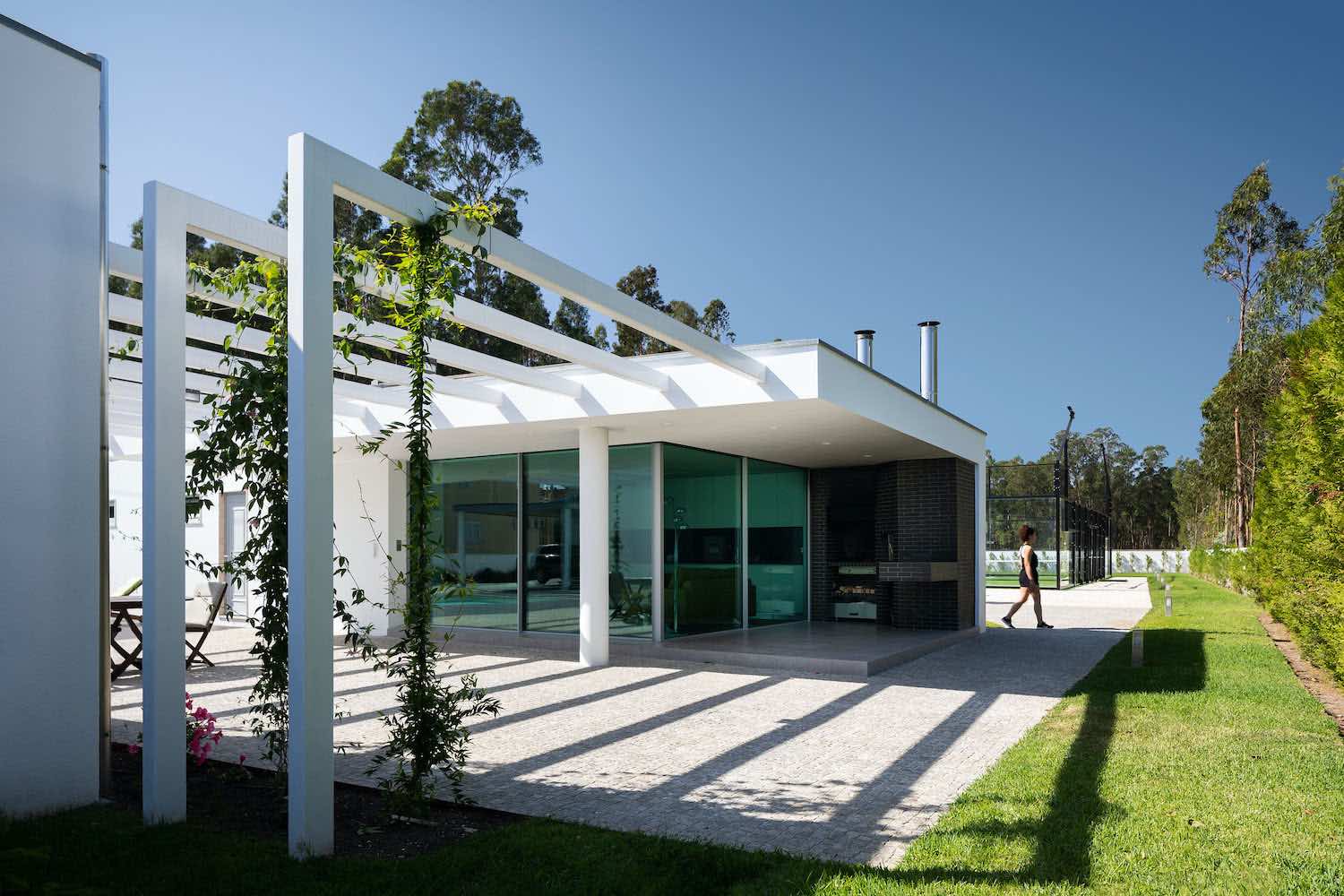 image © Ivo Tavares studio
image © Ivo Tavares studio
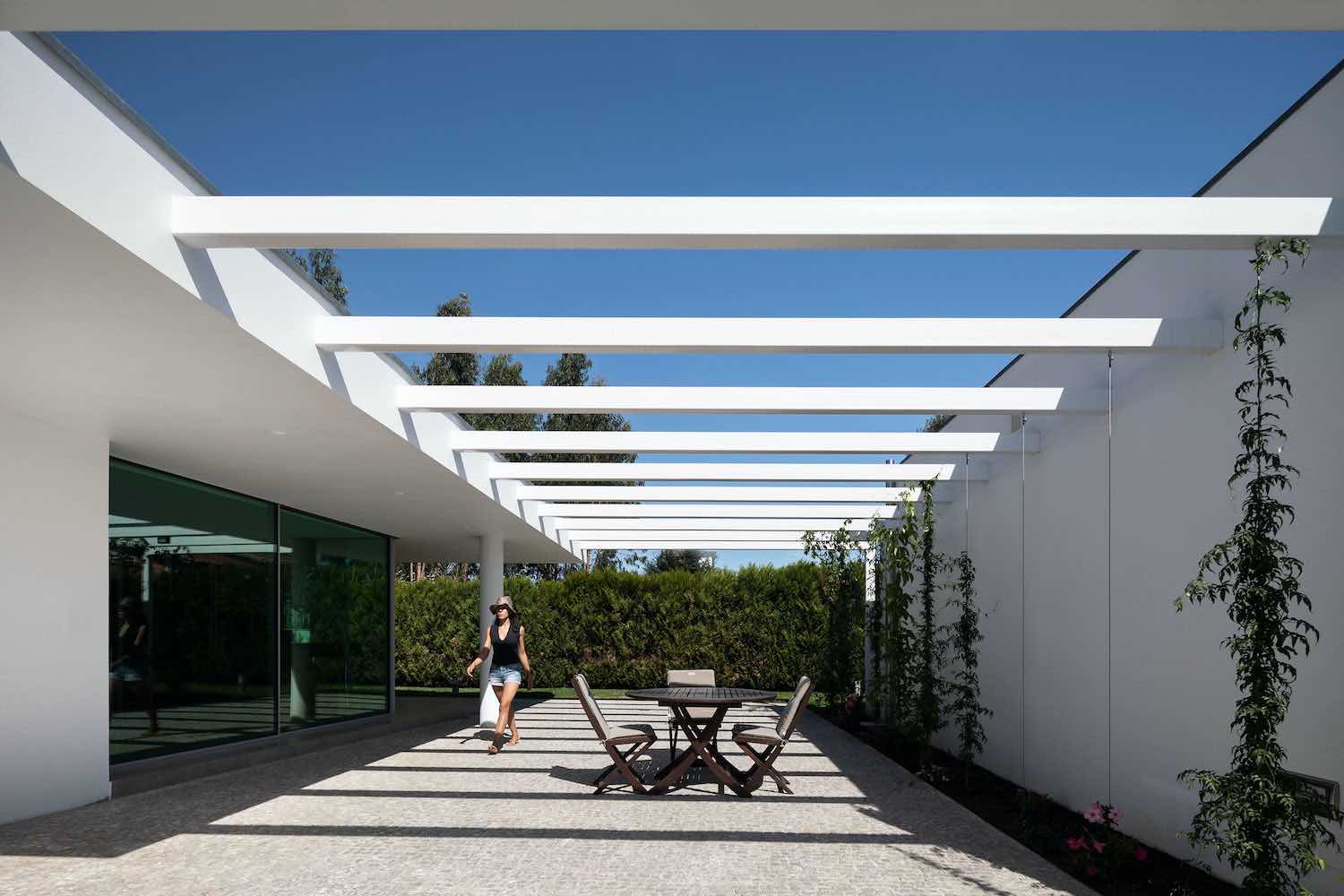 image © Ivo Tavares studio
image © Ivo Tavares studio
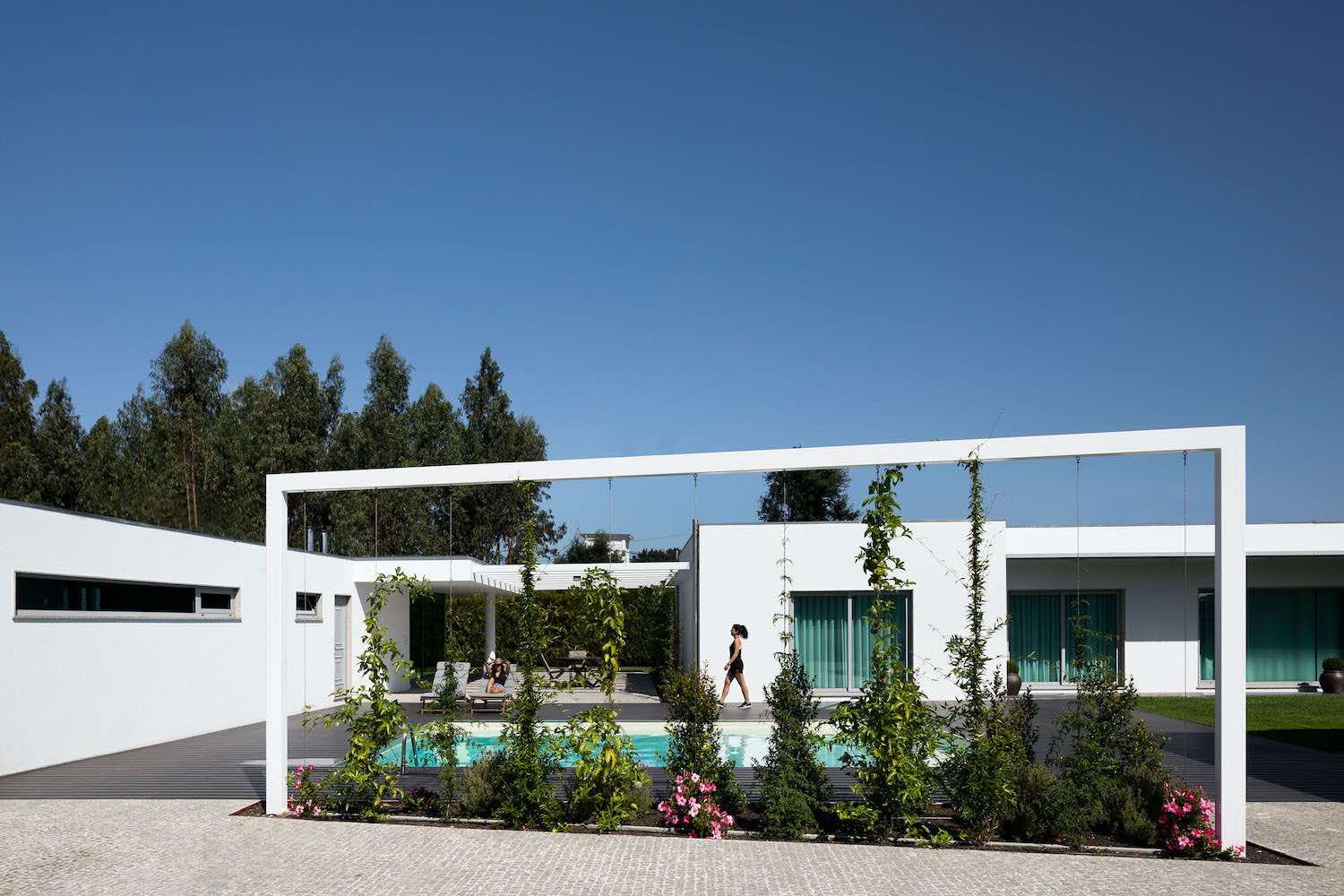 image © Ivo Tavares studio
image © Ivo Tavares studio
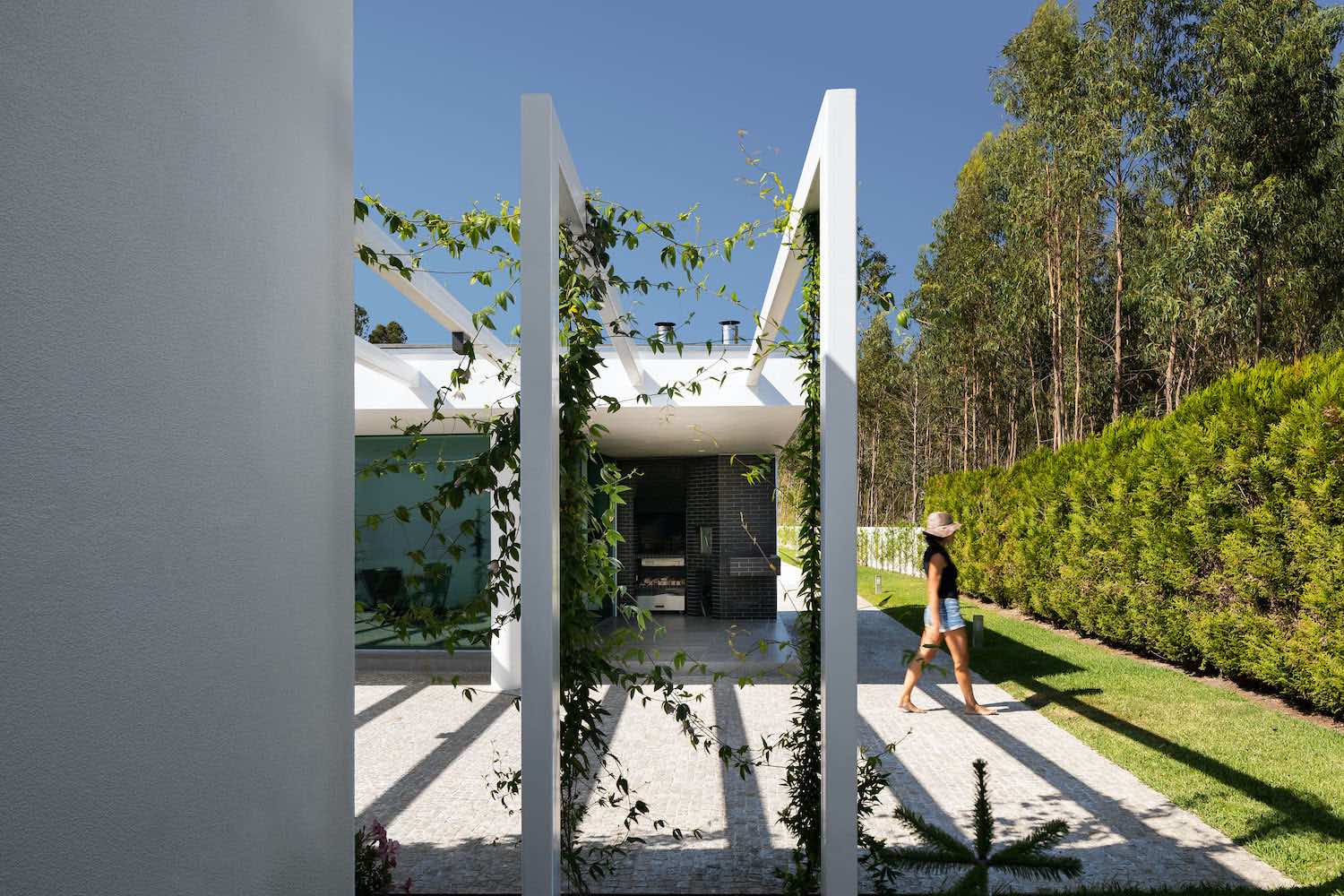 image © Ivo Tavares studio
image © Ivo Tavares studio
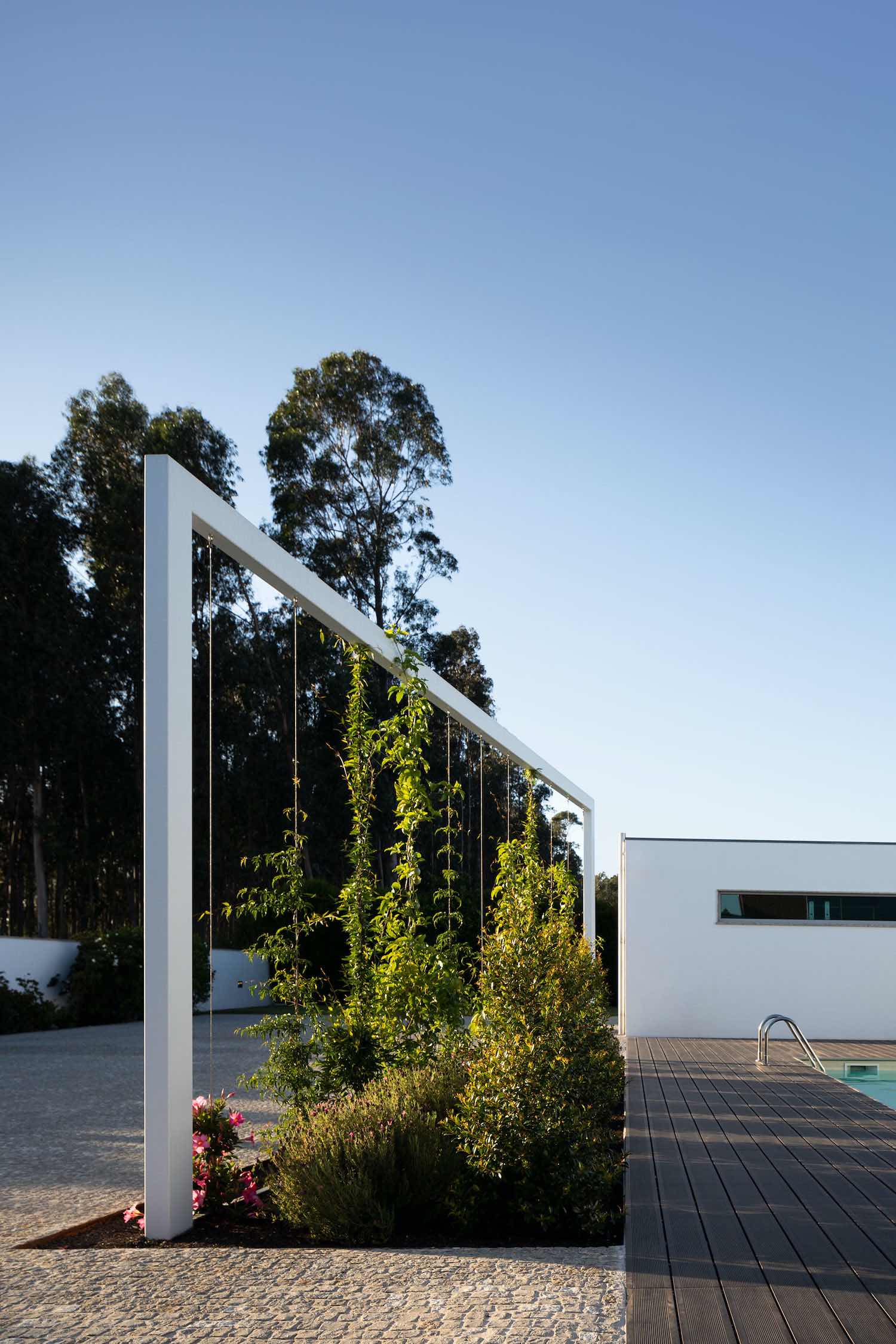 image © Ivo Tavares studio
image © Ivo Tavares studio
About
Frari – architecture network is an architecture practice located in Aveiro – Portugal. Founded by Maria Fradinho in 2010, Frari operates within the fields of architecture, urbanism and interior design.
The atelier counts on regular collaboration of external service providers, in diverse areas such as engineering, topography, construction, landscaping, interior design, architectural photography and legal support, promoting knowledge of each multidisciplinary area of construction and so, contributing to the appreciation of architecture as an exclusive product. With digital and printed publications in all continents, Frari is recognized for the excellence of its architecture proposals.
The projection obtained in recent years has resulted in the attribution of architecture awards, having been elected “The Best Architecture office in the north west of Portugal”, by “BUILD Architecture Awards 2019”, and achieved the “Silver” award for the Arch House project and “Gold” award for the J House project, both for the “Prémios Lusófonos de Arquitectura e Design de Interiores”, in 2020 and 2021 respectively.

