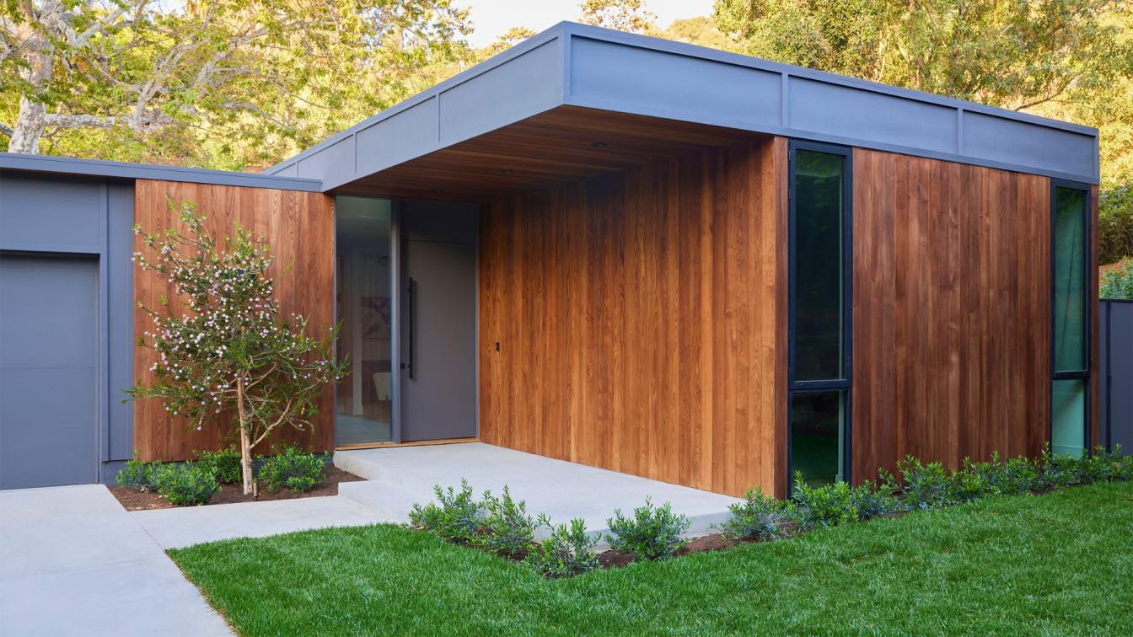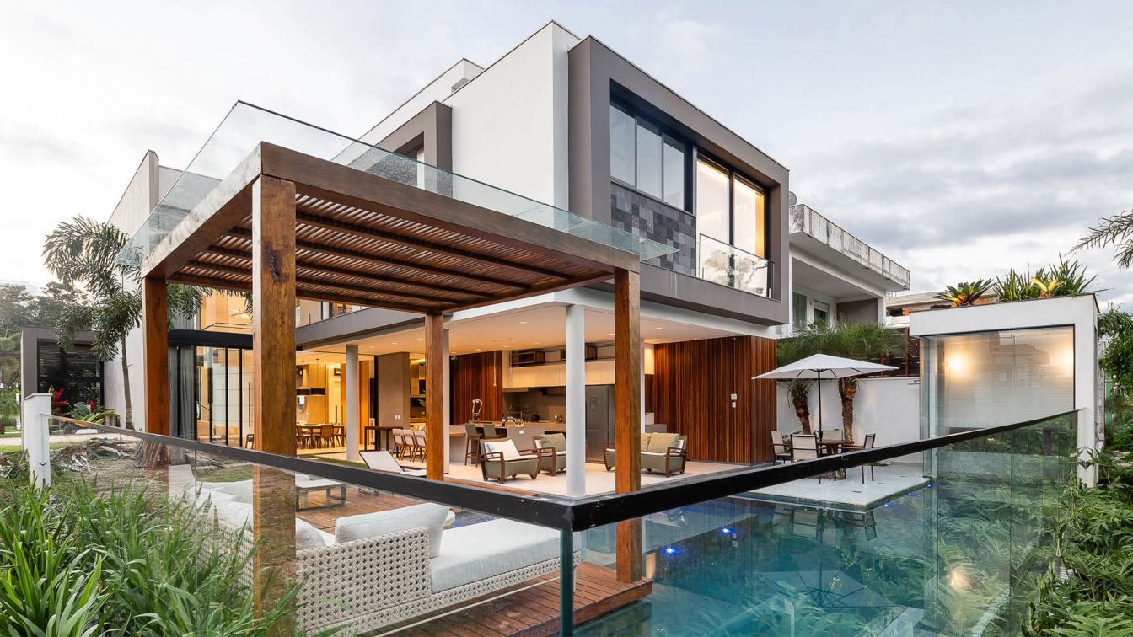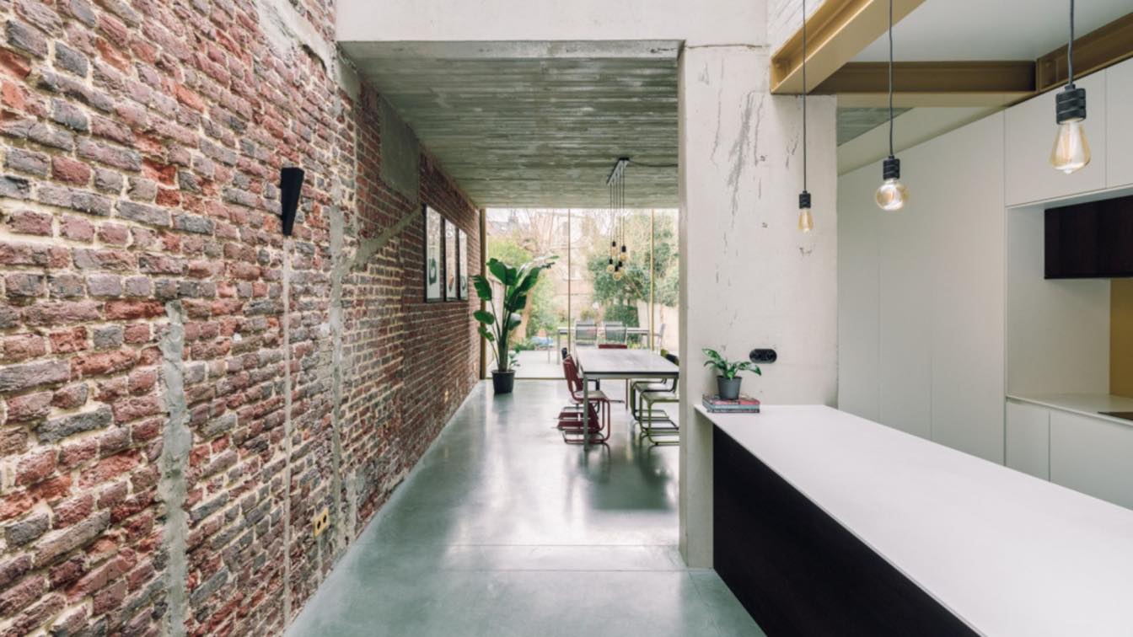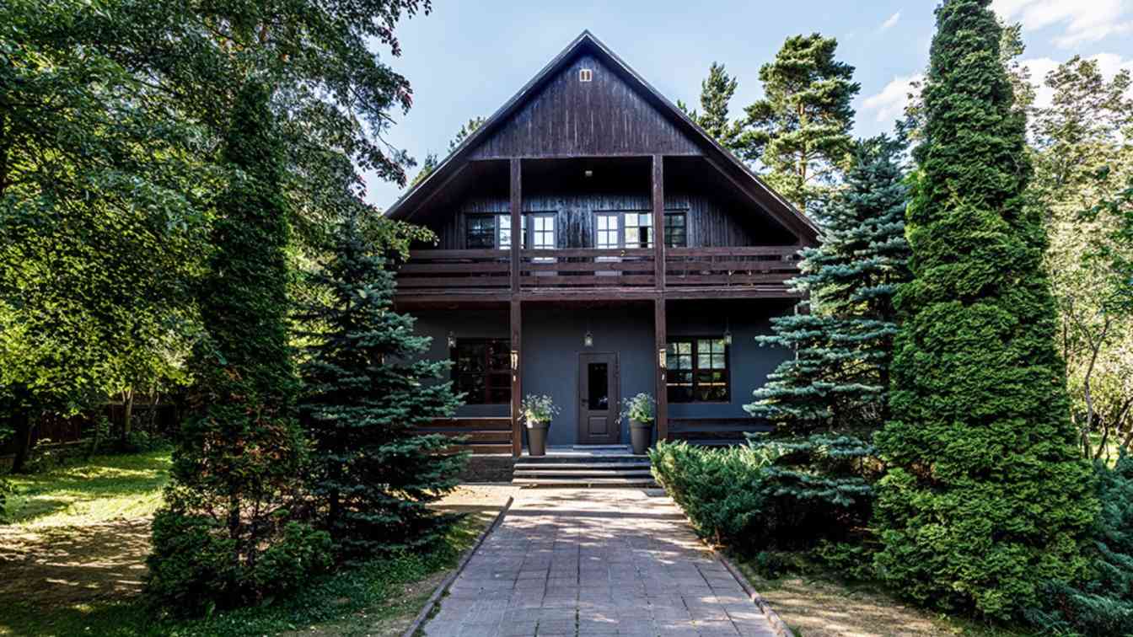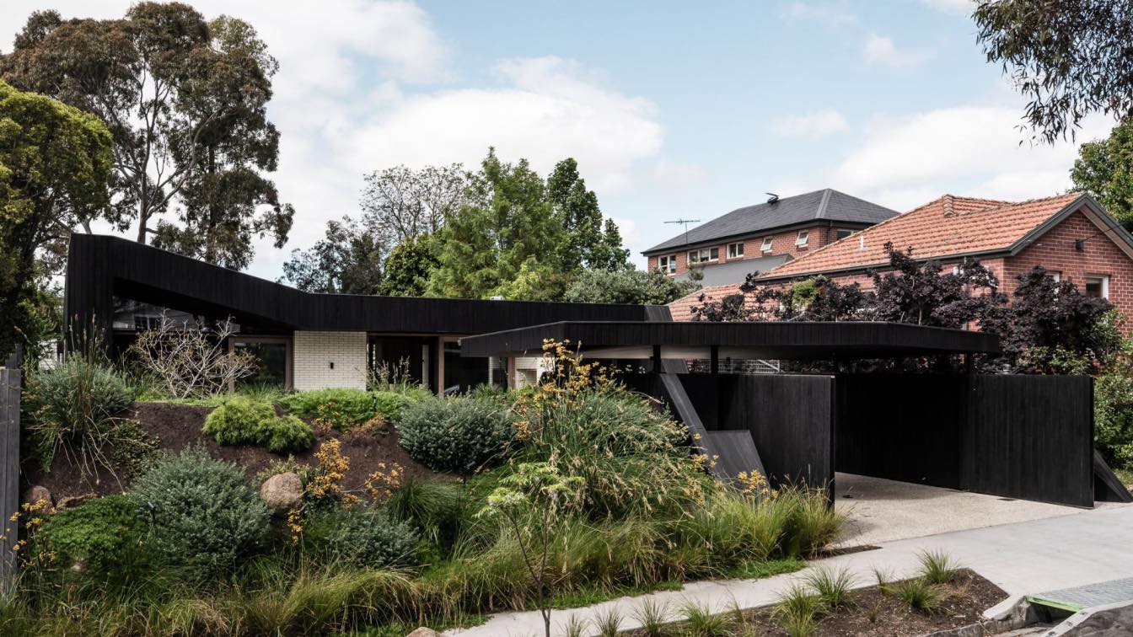Assembledge+: The single-story Wonderland Park residence, located in the verdant Laurel Canyon, is a present-day interpretation of the Southern California mid-century home.
Large windows and clerestories fill the interior with natural light and foster a seamless indoor-outdoor connection, expanding the home into the surrounding exterior spaces. In the living room, large glass doors pocket away so that the rising canyon hillside becomes the northwest wall of the room, encompassing a firepit and pool. A small sitting room opens to its own alcove and patio, while the primary bedroom is connected to a private garden on the other side.
The kitchen provides a programmatic transition between public and private areas, but it also serves as a volumetric transition, a space that expands into the raised living room, ringed by clerestories that reveal the surrounding canyon treetops.
The exterior is defined by a consistent elevation under a wide, flat roof. The separate volumes are articulated by Ash siding and charcoal-colored fiber cement panels. This palette embeds the home in the surrounding landscape and provides a sense of warmth and texture that captures the notion of warm modernism.
The architectural sensibilities adhere to the founding principles of the Wonderland Park community plan that was designed in the 1950s by landscape architect Garrett Eckbo, well-known for his book Landscape for Living and his collaborations with preeminent mid-century modernist architects in Southern California. It is this tradition that the home embraces and renews.















