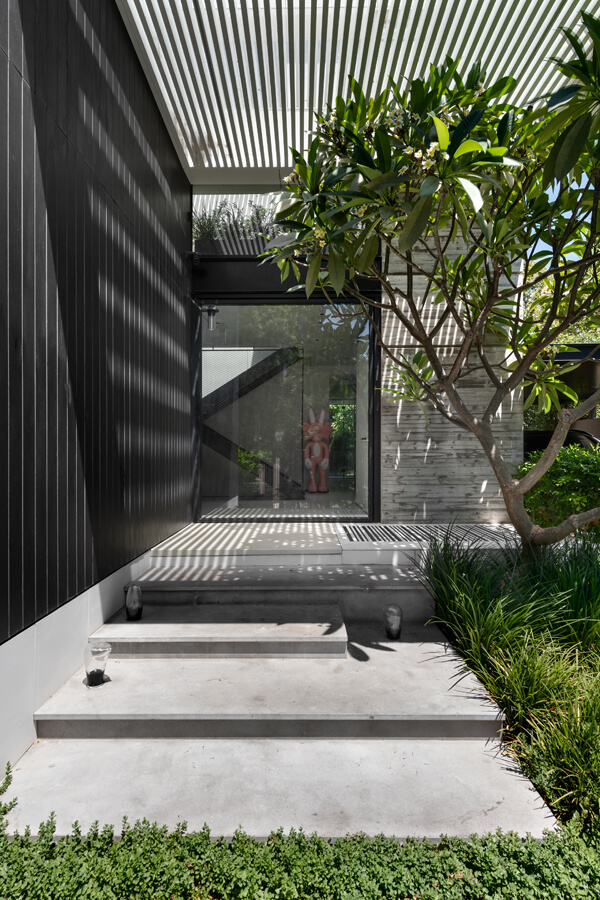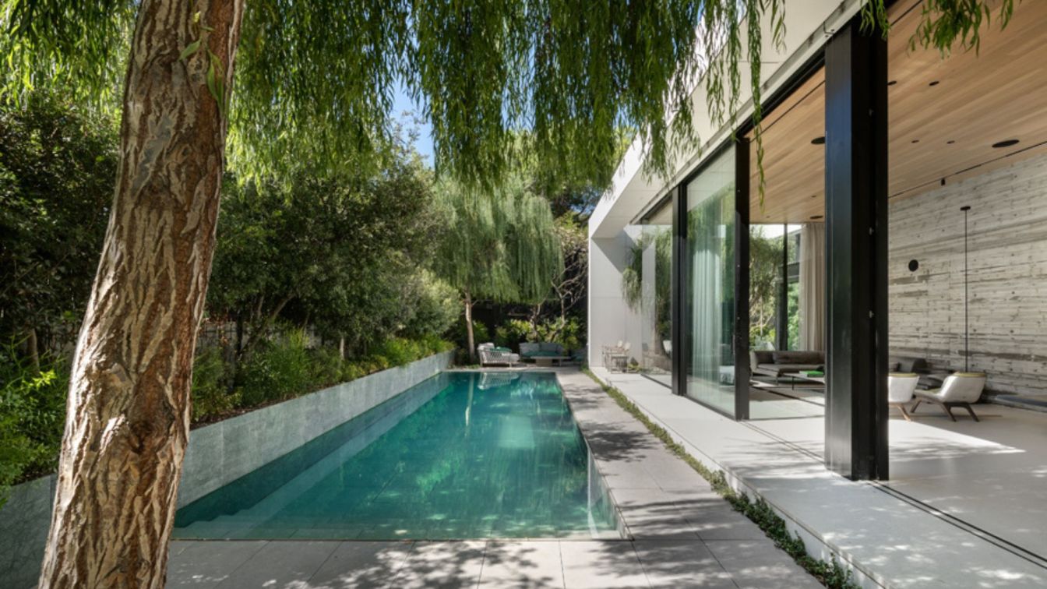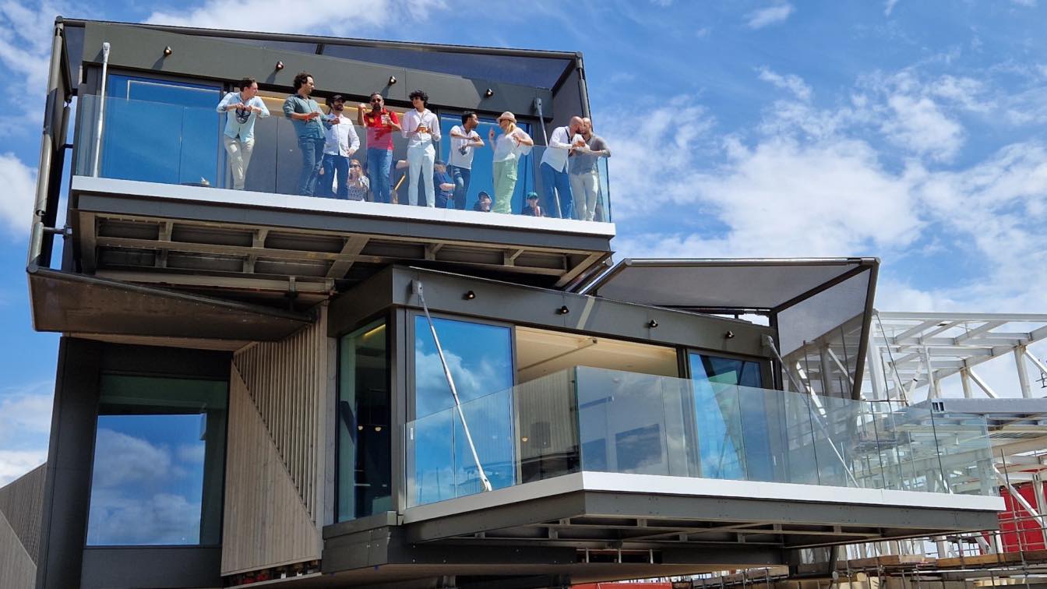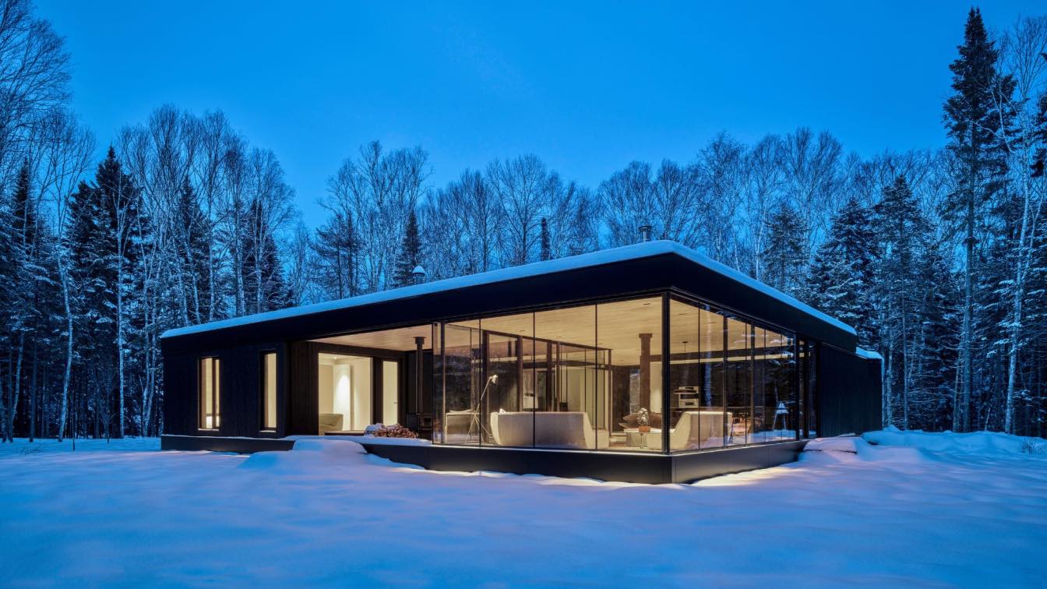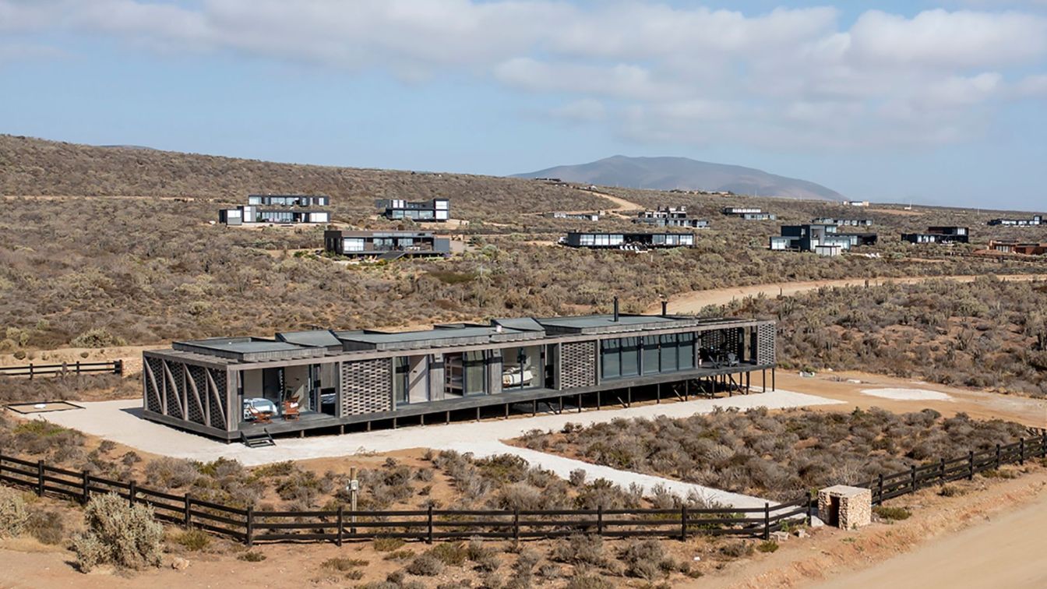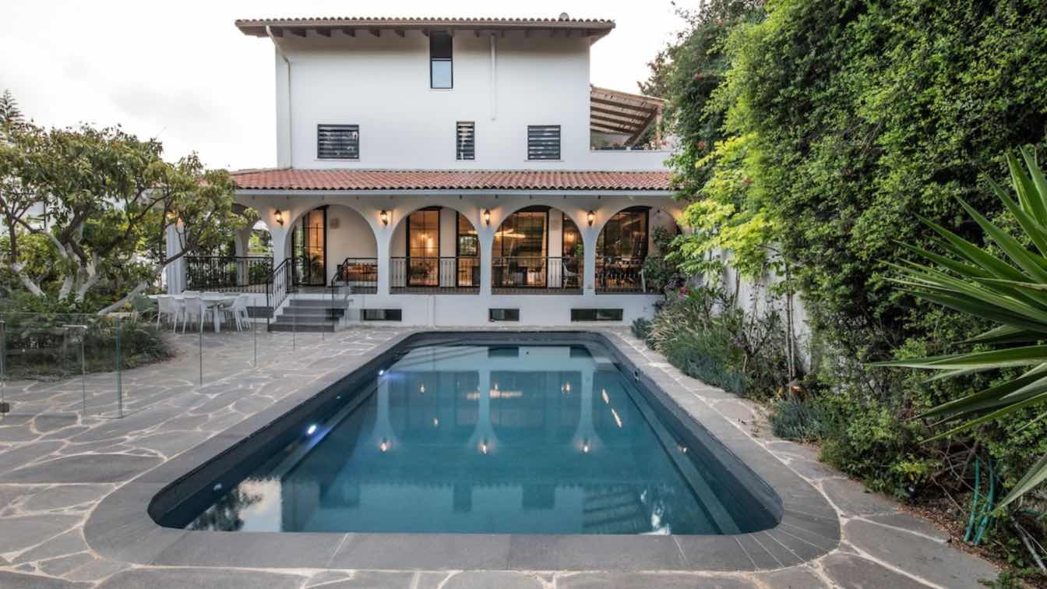The two-year-old house, built from scratch on vacant land in the area, is located in Hod Hasharon, Israel, and comprises three floors - a basement and two levels above ground. The house was designed for a large family, with plans including a private room for each of them. To meet this challenge, all possible construction rights were maximized. The house spans about 300 square meters and includes 5 rooms - a master bedroom on the ground floor, two suites on the upper floor, and two rooms with two bathrooms in the basement.
Maximum emphasis was placed on the central space. An open space facing outward towards the pool, designed and styled by 'Plagim', has become the heart of the home and an experience for the family members. The 300-square-meter house includes 5 rooms and two bathrooms in the basement. The ground floor comprises a spacious master bedroom and on the first floor, two suites.
The family's dream was to move into a large, spacious house that could serve as a gathering place for the family to sit together. Additionally, it was important for the parents to have their room on the ground floor. Design-wise, the residents opted for natural materials, such as exposed concrete or Terazzo Aphroxy flooring. The family often hosts friends and relatives, yet they had to deal with a relatively small plot compared to the built house. The pool also takes up considerable space, and to address this, they chose a hydraulic pool from 'Plagim', allowing for the elevation of the pool floor to create additional hosting space on top of the pool.

"The design idea arose from the need to bring the outside in to create an optical illusion that the house is larger than it seems. We created openings from every angle, and entry into the house is through a glass door. The goal was to bring in natural light and the landscape into the house, and indeed, from the moment a guest steps inside, they feel the experience. It's also created thanks to the 'skylight' above the staircase area - a space transparent to the sky," explains architect Yaron Atias.
Entering the house leads through an entrance with a library storing items, while on the right, guest facilities are located. From the entrance, the entire open space and the pool outside are visible. That's when the sense of size starts to be felt. One of the main desires of the family was a high ceiling, planned at a height of 4 meters.
The kitchen is made entirely of aluminum, including the fronts. For the island, which includes a sink and a large work surface, resin-coated material was chosen, as part of the selection of natural materials without paint or formica throughout the house. The kitchen also includes a system to house small electrical appliances, keeping the clutter hidden. It's a very functional kitchen, and it was important for us to use durable materials that would last for years.

Opposite the kitchen is a dining area, designed to centralize the eating area - the kitchen and dining area, with an outdoor kitchen and sitting area nearby, preventing wandering around the house. The ground floor includes the aforementioned master suite, designed so that from the bed, one can see the pool, the courtyard, and even the bathroom. The house is very open, almost like an aquarium. Nevertheless, we placed an emphasis for the family members to create privacy for themselves - at the touch of a button, they can close off the house and disconnect using highly advanced shading systems.
The upper floor includes two suites with outdoor balconies, so each room has two airflow directions, and they each include private bathrooms. The daughter's room is designed in pink tones. The basement level includes a family corner, a sort of private lounge for the children living downstairs. The rooms in the basement also include an English balcony, creating a garden-like ambiance.
In conclusion, Atias explains, "The thing I love most about the house is the pool, designed by Avner Tzadok from 'Plagim'. The entire house revolves around it. It's a central part visible from every place in the house, already upon entering. Moreover, since it's a hydraulic pool, it allows for several functions - raising the floor to half a meter, turning it into a shallow pool, or closing it upwards, transforming the pool into a hosting area, which becomes the central part of the house."


































