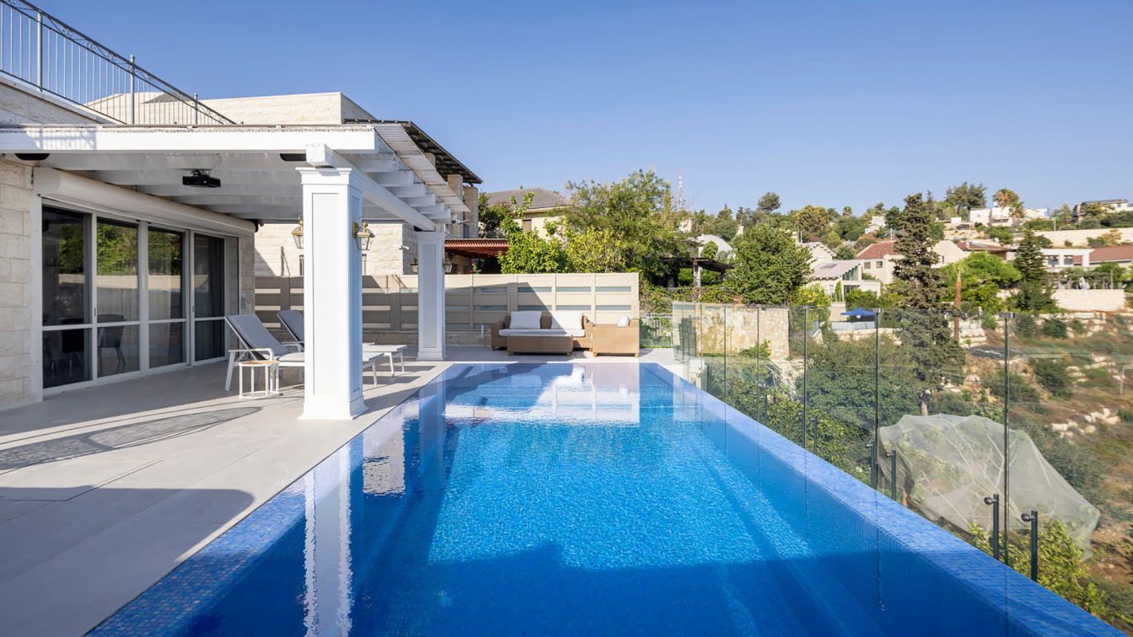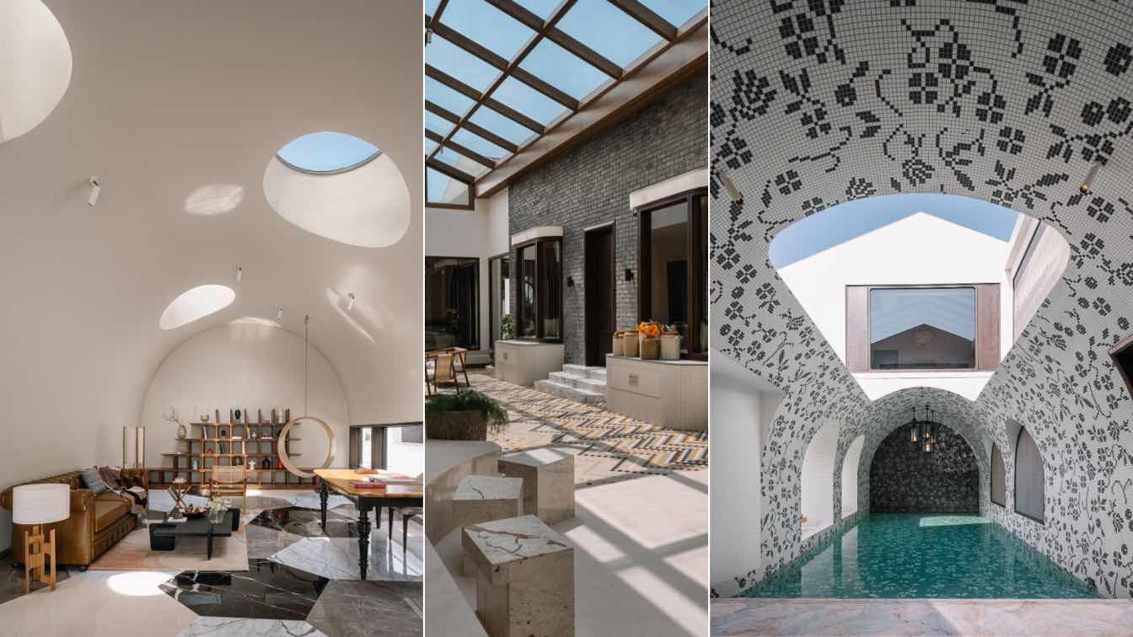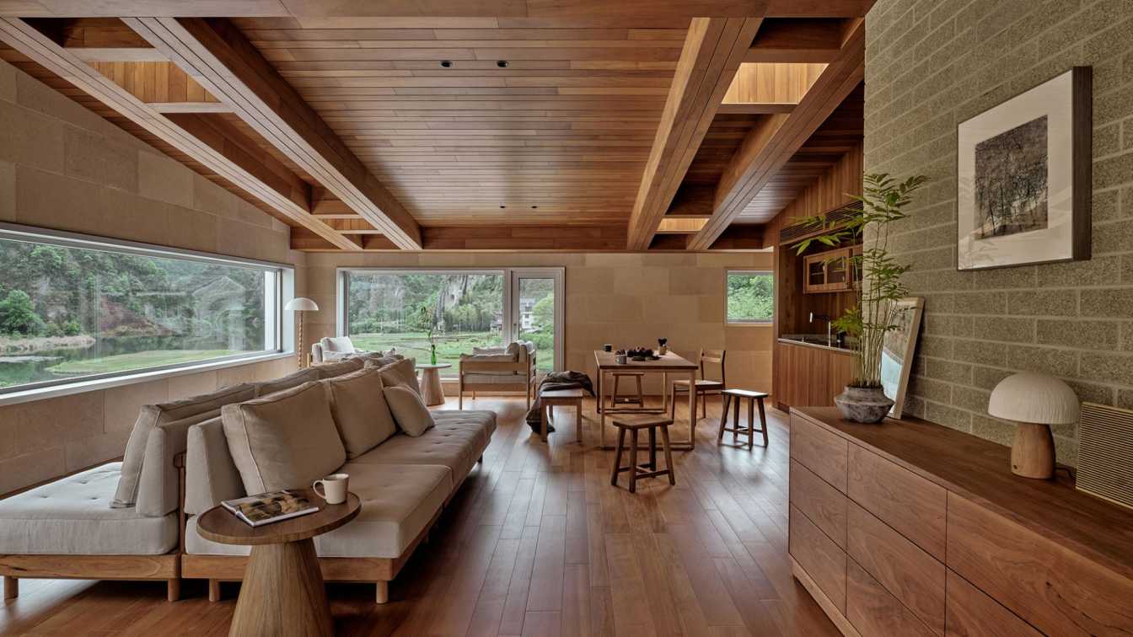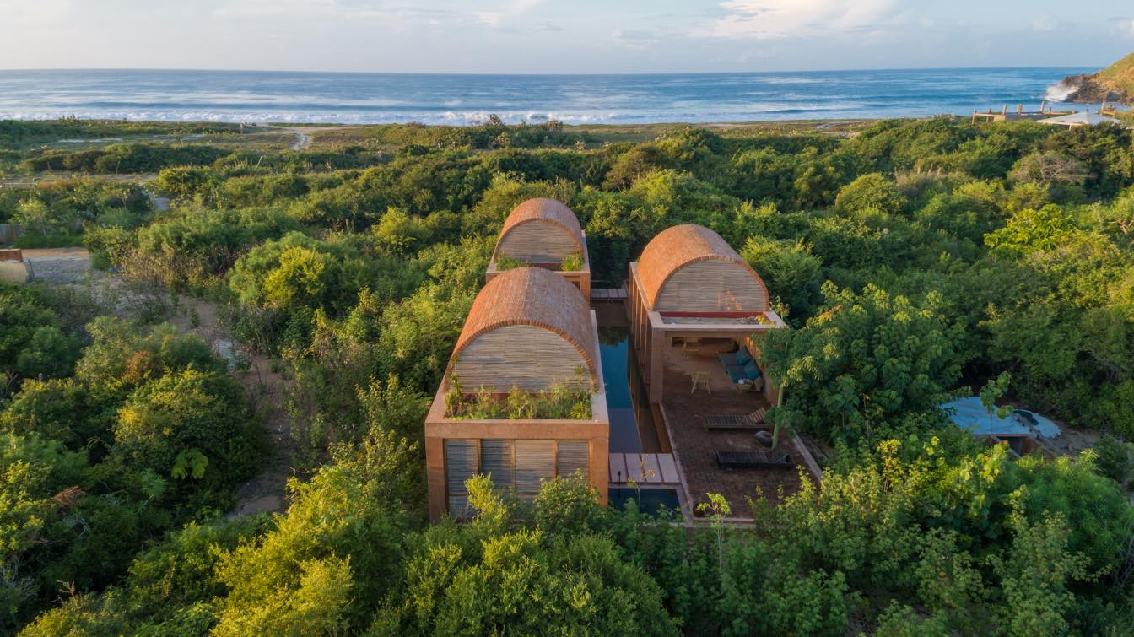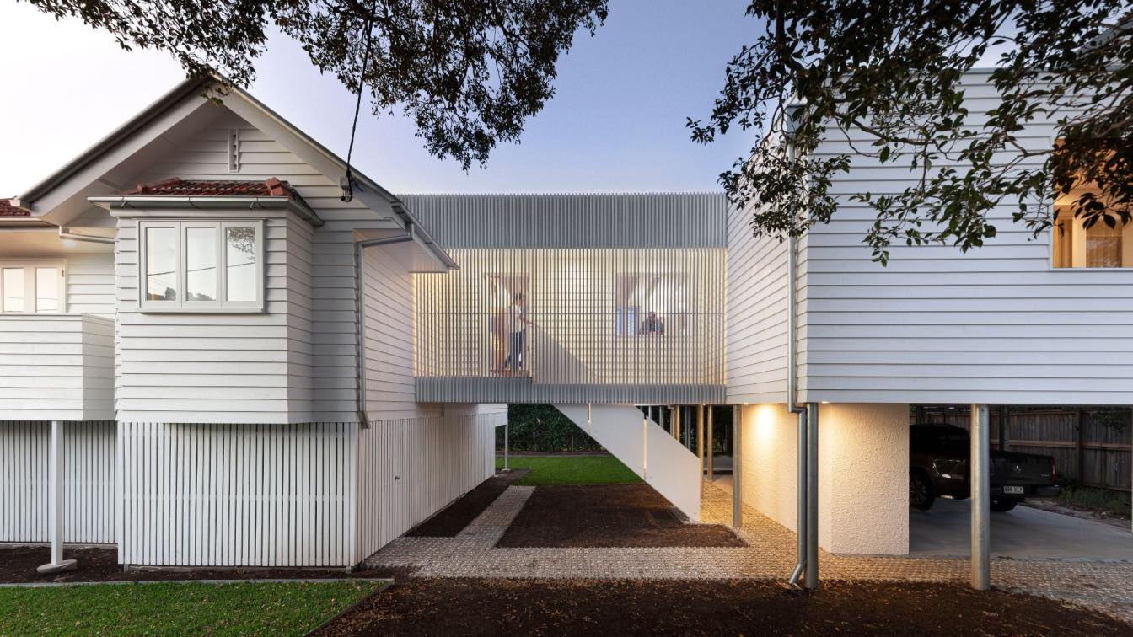A couple in their 40s, with three adolescents, turned to designer Yossi Shaul as they sought to buy a spacious, large home. They wished to remain in their beloved neighborhood nestled in the Jerusalem mountains, continuing to relish the clear air and unparalleled scenery. The designer, accompanying the family for a long journey, explored various property options suitable for their new needs. Their top priority was a property with a large plot suitable for a pool. The moment they entered the current property, it was clear they had found the perfect home. A beautiful property on the Jerusalem mountain ridge, overlooking the Jerusalem hills.
The house spans 300 square meters across 3 floors, with a plot covering half a dunam. The family aimed to create a spacious and airy space, a home that maximized the view and allowed intimate gatherings alongside hosting larger groups. The chosen design style for the house is classic with eclectic modern touches. Right at the entrance, the design style stands out, narrating the house's unique story. A large dimensional black door with golden touches welcomes visitors into the house. Facing us is a huge kitchen with a 4-meter-long open island and turquoise bar stools, infusing a stylish scent into the space.
The kitchen is open, inviting, bright with golden and elegant touches. One of the kitchen's walls is a tall graphite facade housing integral electrical appliances. Continuing from the kitchen is the dining area, with a rectangular exotic wood table and exquisite leather chairs. To enhance the entertainment space and define it, a gypsum ceiling was installed, 3 by 8 meters in size. The raised ceiling, clad in delicate light wood, is positioned diagonally, creating a sort of halo in the space, complemented by oval lighting fixtures, conjuring an elegant European look. The living room is situated at the back of the public floor, adorned with a subtly decorated classic ceiling.

A classic dark wood wall, custom-made, houses a fireplace and a television screen. The deep blue sofa creates a refreshing ambiance in the space. To separate the living room from the house entrance, the designer crafted an airy white library. Its bottom section is closed, designated for storing audiovisual equipment. Adjacent to the library is a supporting column clad in black porcelain plates with veins, intensifying the dark tones in the space.
Guest amenities boast a dramatic design, with bold color plays featuring a wheeled basin and a dark wall adorned with a decorative ceiling creating a retro-classic look. In every corner, strategically placed lighting fixtures illuminate and accentuate different details in the space, such as cornices, art pieces, curtains, etc. Moving to the upper floor, it is dedicated to the couple's master suite. The rectangular room is long and meticulously utilized. The master bedroom resembles a hotel suite, including a sitting area with two plush green velvet armchairs, a graphite wall with a cozy fireplace suitable for Jerusalem's wintry climate, and a deep blue curtain.
The bed, rich in appearance with a capitonne-style headboard, features a soft and delicate tapestry in harmony with the space's hues, along with classic modern touches. The couple's ensuite bathroom is adorned with delicate items, color plays of light and dark shades, alongside decorative finishes that complement the parents' suite. Moving on to the pool, which was a crucial factor in choosing the home.

The 12x4 meter infinity pool, designed by Yossi Shaul in collaboration with Palgei Yerushalayim, sits parallel to the house, enhancing and stretching its allure. A white pergola embraces those outdoors, uniting with the pool, inviting the Jerusalem mountains and tranquility inside. The upper floor is dedicated to the growing children's quarters. A large and spacious shared bathroom resembles, in its elegant way, a luxurious spa.
The bathroom, featuring a dramatic dark-tone lower covering, two sinks, a wall covered in fishbone-patterned finish, contributes to the warmth of the space, alongside classic decorative touches aligning with the home's design language. Additionally, on this floor are the bedrooms of the adolescents, each adorned with an opulent white coffered ceiling that imparts a warm atmosphere to the rooms. Each room contains a custom-designed wood wall with a decorative fireplace and a makeup vanity suitable for the girls' needs.
The designer cleverly utilized the attic, creating easy wooden stairs that provide comfortable access. Access to the attic is through a space on the children's sleeping floor, serving the family as an intimate and familial lounge. This dual space, soaring to a height of 5.5 meters, is open to the area's breathtaking view and also boasts an exit to a balcony. The attic itself serves as a pampering guest room.















