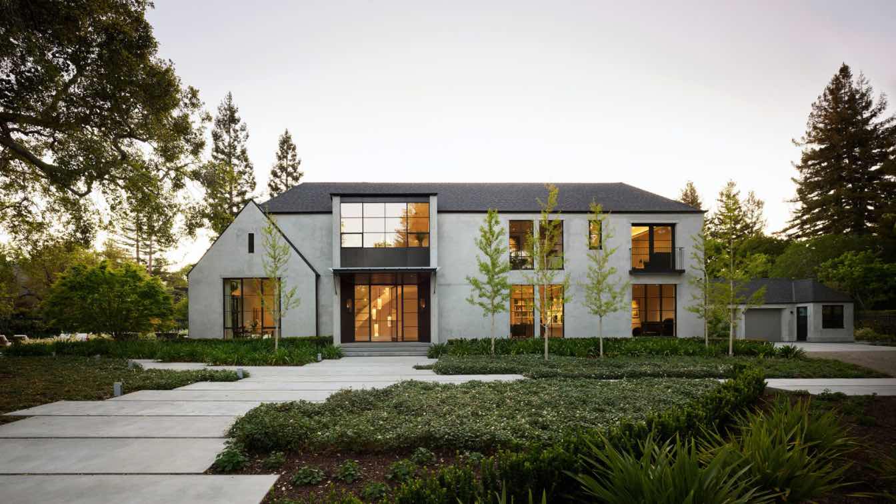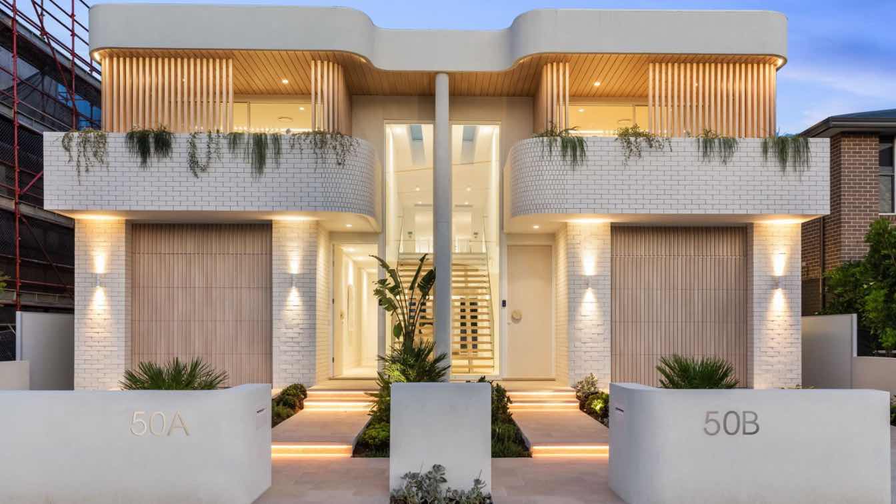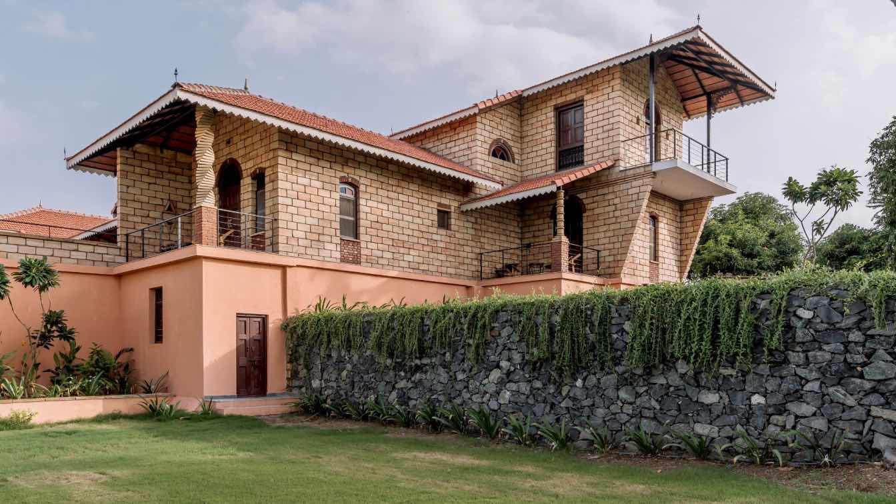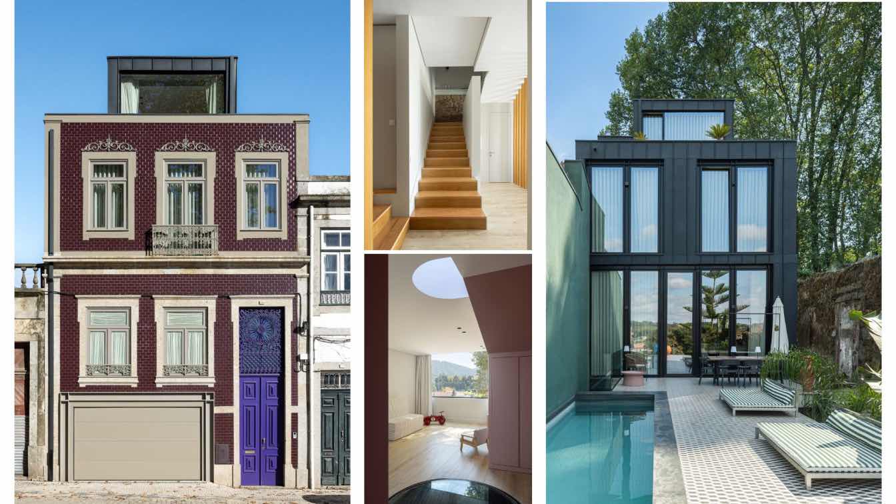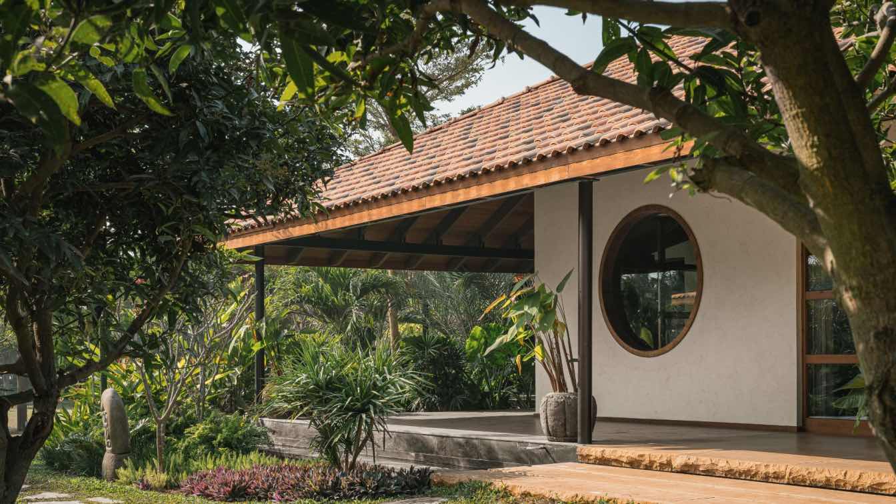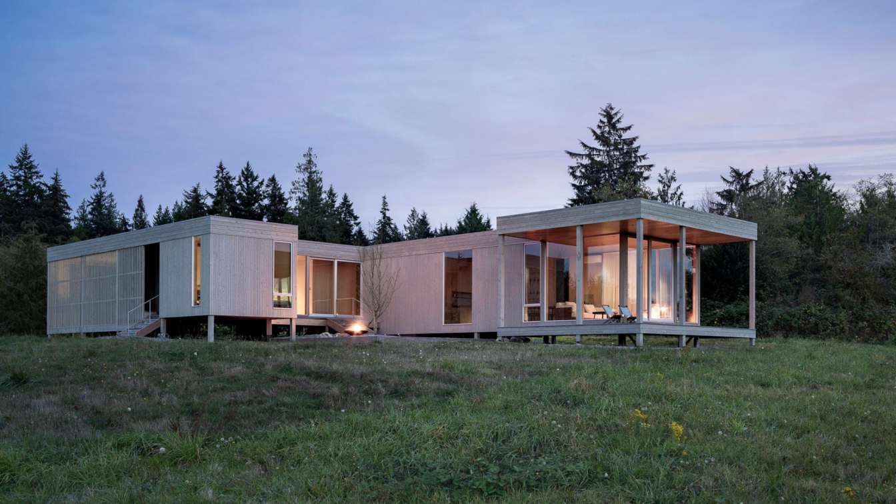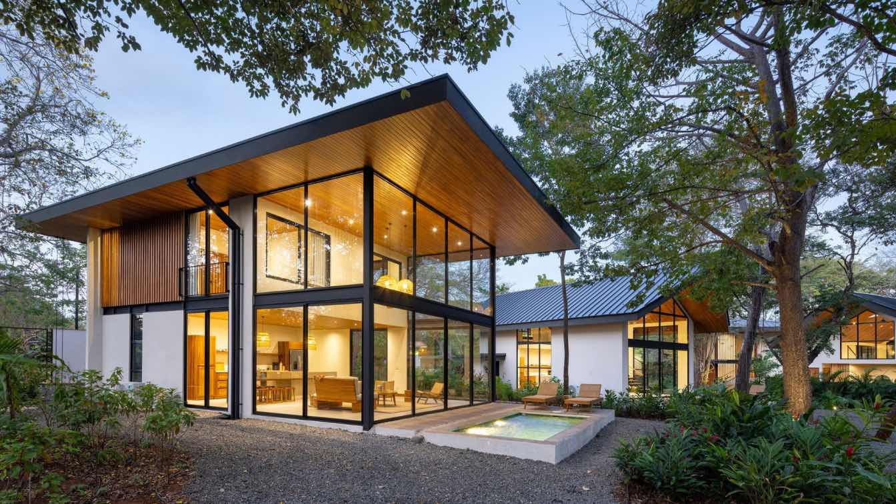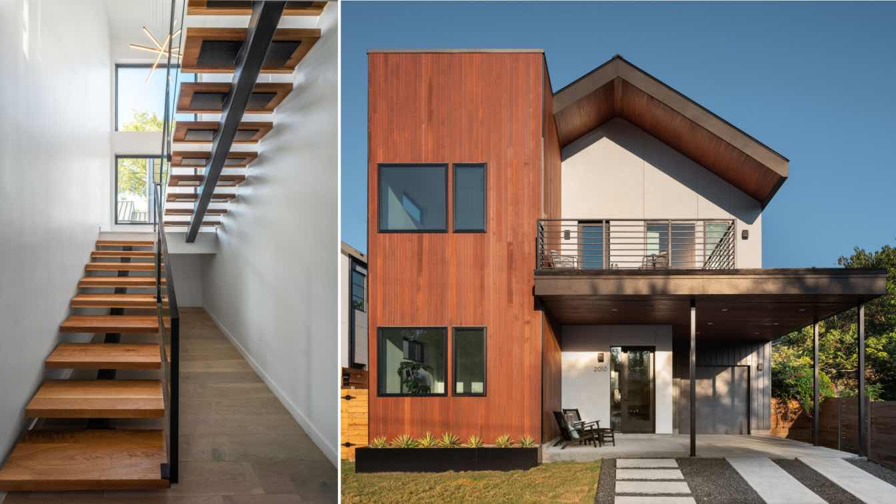After purchasing a traditional English style home in Atherton, a young entrepreneurial couple with two children approached the design team with a vision: a dramatic transformation of the existing house and gardens into a contemporary and elegant compound that embraces natural light while seamlessly connecting the interior to the outdoor landscaping...
Project name
Atherton Renewal
Architecture firm
Feldman Architecture
Location
Atherton, California, USA
Photography
Matthew Millman
Design team
Chris Kurrle, LEED GA, Project Principal. Anjali Iyer, LEED AP, Project Architect. Humbeen Geo, Designer
Collaborators
Kemnitzer CM, LLC
Civil engineer
BKF Engineers
Structural engineer
Holmes Structures
Lighting
Anna Kondolf Lighting Design
Construction
Plath & CO General Contractors
Typology
Residential › House
A luxury seaside home should also reflect the lifestyle of its occupants. Whether it's space for entertaining, spa-inspired bathrooms, a chef’s kitchen, or a private dock, every detail must be thoughtfully tailored to the needs and desires of those who live there.
Architecture firm
Made By Alas
Location
Cronulla, New South Wales, Australia
Principal architect
Manny Alas
Collaborators
Jalex Investment Group
Interior design
Made By Alas
Landscape
Studio Botanica
Construction
Galayini Group
Client
Jalex Investment Group
Typology
Residential › Duplex House
Designed by Himanshu Patel, principal architect of d6thD design studio, the site presents a dramatic spatial narrative, beginning with a narrow unassuming and unpredictable entrance that gradually surprises us, revealing the expansive interaction between the house and the hidden beauty of the river.
Architecture firm
d6thD design studio
Location
Droneshwar, Una, Gujarat, India
Photography
Inclined Studio
Principal architect
Himanshu Patel
Design team
Sunil Jhambhulkar, Swaroop Lamdhade, Ayushi Pradhan, Jaydeep Jani, Jainil Shah
Collaborators
Manoj Ramesh Parmar, Upendra
Interior design
Gajjar Furnitures
Structural engineer
Shri Hari Krishna Fabrication
Client
Chintan Dudhat, Bhavin Dudhat
Typology
Hospitality › Home Stay
The building had long stood suspended in time and space, gradually falling into a state of disrepair—partially occupied, yet steadily losing structural integrity, quality, and a sense of safety.
Project name
Casa do Parque IV
Architecture firm
Ricardo Azevedo Arquitecto
Location
Santo Tirso, Portugal
Photography
Ivo Tavares Studio
Principal architect
Ricardo Azevedo
Structural engineer
Fénix Engenharia Civil
Environmental & MEP
Ricardo Azevedo Arquitecto
Lighting
Fénix Engenharia Civil
Visualization
Ricardo Azevedo Arquitecto
Typology
Residential › House
Spacious, inviting and intimate, courtyards have an integral place in the vernacular architecture across India. Beyond their climatic purposes, courtyards assume the role of a social space, a space for contemplation, and a space where something happens.
Project name
Courtyard House
Architecture firm
23 Degrees Design Shift
Location
Mansanpally, Hyderabad, India
Photography
Ishita Sitwala
Principal architect
Srikanth Reddy, Raghuram, Neelesh Kumar
Typology
Residential › House
Floating above a meadow, Whidbey Uparati minimizes visual and physical impact on the natural landscape by blending into the site rather than asserting itself upon it. Upon approach, the meadow vegetation surrounds a winding path up a steady slope to the house. The house is a family retreat for meditation, bonding, and uparati – “stillness” in sansk...
Project name
Whidbey Uparati
Architecture firm
Wittman Estes
Location
Whidbey Island, Washington, USA
Principal architect
Matt Wittman, Jody Estes
Design team
Matt Wittman, Jody Estes, Nikki Sugihara
Interior design
Wittman Estes
Structural engineer
J Welch Engineer
Construction
JADE Craftsman Builders LLC
Typology
Residential › House
Indo Avellanas is a luxury residential enclave located in Avellanas with a collection of one and two bedroom villas just steps from the Pacific Ocean. The objective of Indo Avellanas is to create an intimate community that fulfills the lifestyle, travel, and wellness aspirations of the clientele spending more time in this special region of Costa Ri...
Project name
Indo Avellans
Architecture firm
Garton Group Architecture
Location
Avellanas, Guanacaste, Costa Rica
Photography
Andres Garcia Lachner
Principal architect
Tom Garton, Dennis Cordero,
Design team
Dennis Cordero, Monica Serrano, Tom Garton
Structural engineer
Garton Group Architecture
Environmental & MEP
Christian Arias Urpí
Construction
Parco Constructora
Typology
Residential › House
Nestled in the heart of Austin, Texas, the Oxford Avenue residence is a striking example of contemporary architecture and thoughtful urban infill. Completed in 2022, this new construction offers four spacious bedrooms, four bathrooms, and a versatile bonus room, all within 3,272 square feet of carefully crafted living space.
Project name
Oxford Avenue
Architecture firm
Workshop No.5
Location
Austin, Texas, United States Of America
Principal architect
Bhavani Singal
Interior design
Workshop No.5
Construction
Streamline Construction Group
Typology
Residential › House

