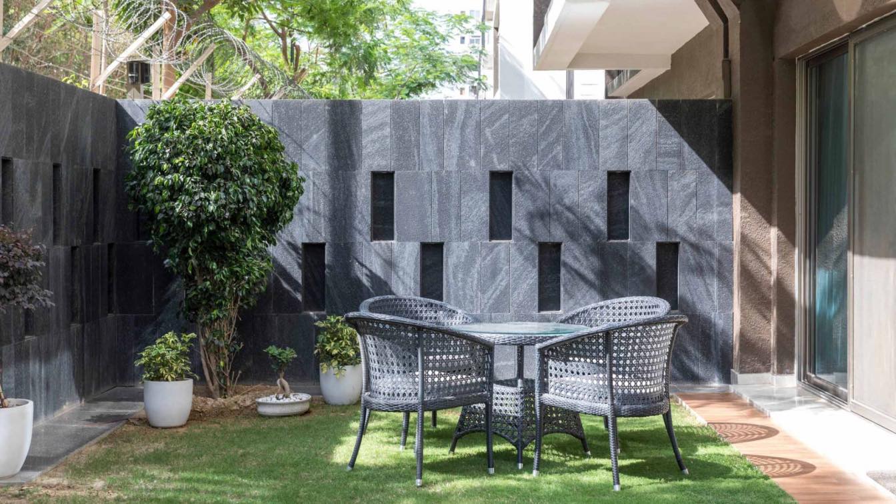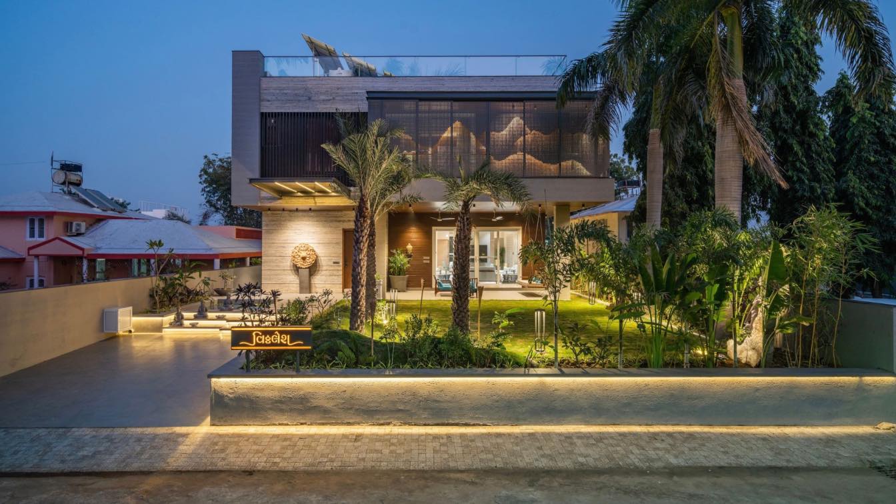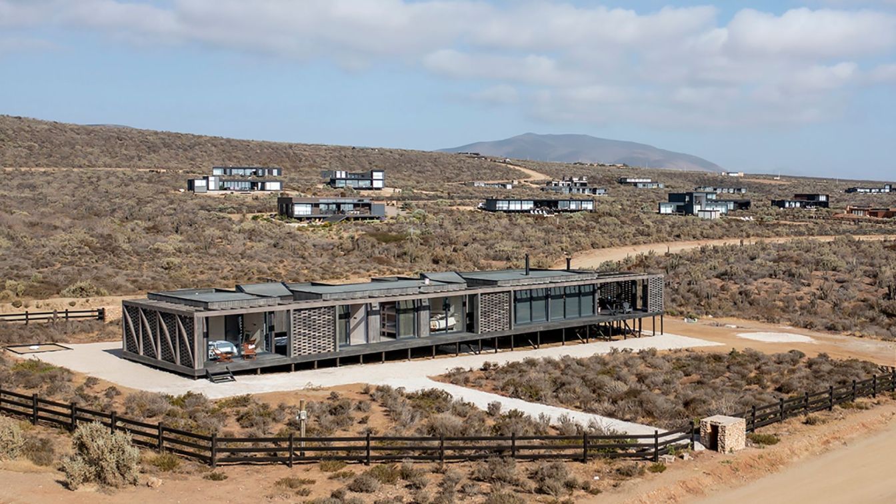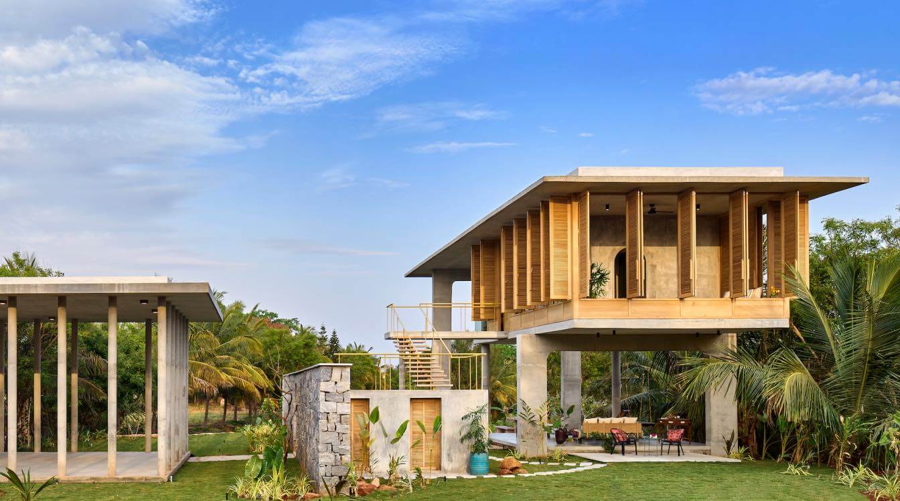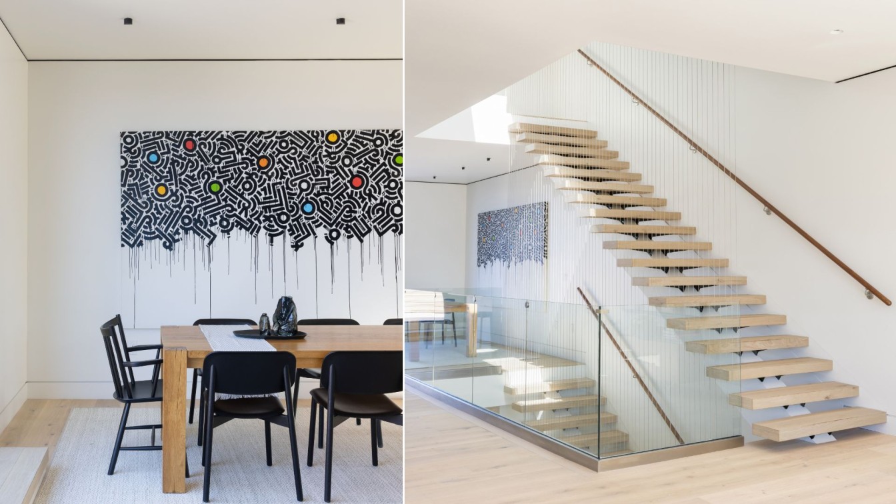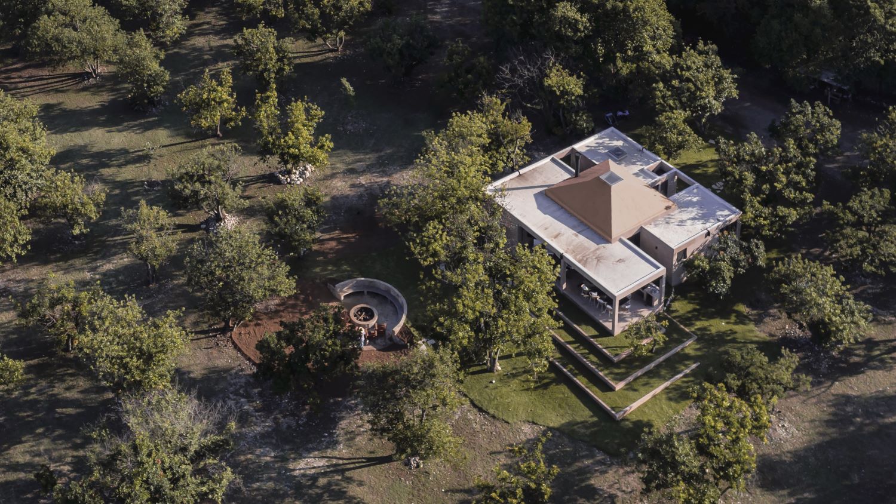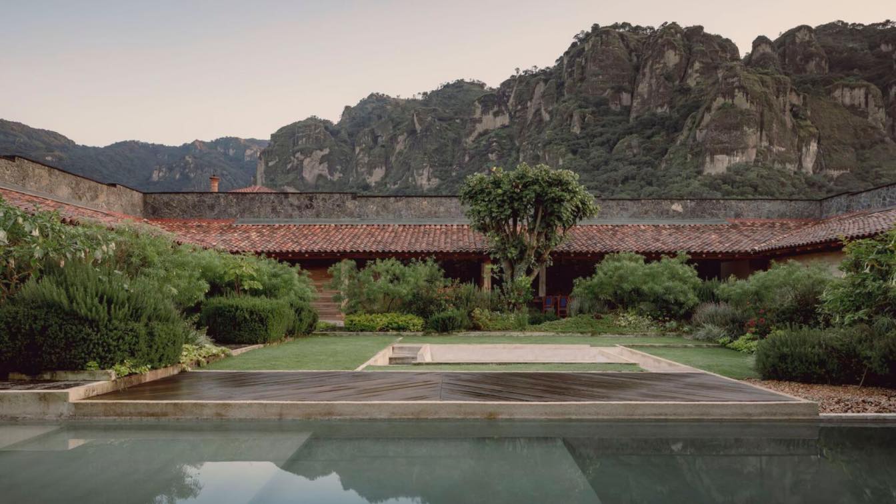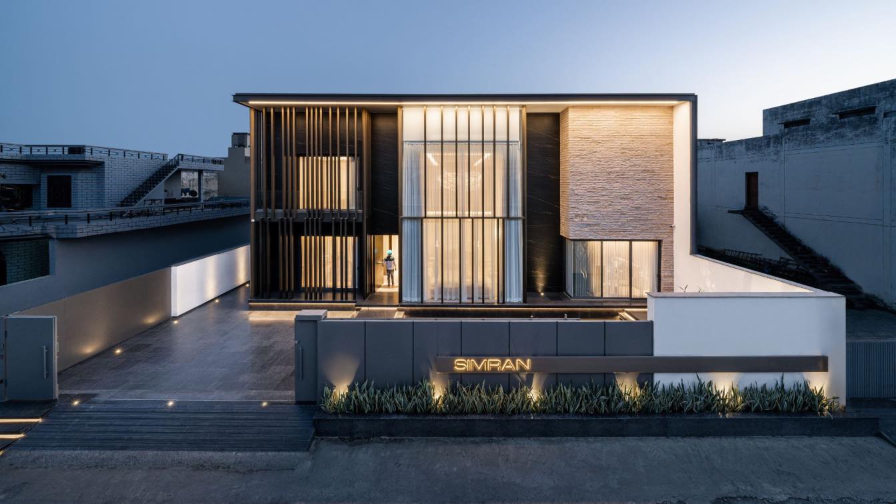Project name
Doctor’s Abode
Architecture firm
Space Race Architects
Photography
Athul Prasad. Videography: Swaraj Srivastav
Principal architect
Thakur Udayveer Singh
Interior design
Space Race Architects
Completion year
January 2020
Structural engineer
TATA housing
Landscape
Space Race Architects
Material
Hettich, D’ Decor, Asian Paints, Italian Stone, Laminate Flooring
Typology
Residential › House
The brief was to design a residential space for a family of five member. Client is an business men and passionate about photography of wildlife animals. The brief was to design spaces giving adequate privacy along with openness to the built and considering context while designing the house. The site of 5614sq.ft. is located in Anand, Gujarat with w...
Project name
Vithalesh Residence
Architecture firm
Ace Associates
Location
Anand, Gujarat, India
Photography
Inclined Studio
Principal architect
Ashish Patel, Nikhil Patel, Nilesh Dalsania, Vasudev Sheta
Interior design
Ace Associates
Structural engineer
Ace Associates
Environmental & MEP
Ace Associates
Lighting
Aakar Consultant
Material
Concrete, Brick, Stone, Steel, Wood, Glass
Typology
Residential › House
G+D house is located in the area of Huentelauquen in Canela, Chile. A coastal desert area that is notable for its arid geography, powerful solar radiation, and predominant winds. The project seeks to transform these conditions into its main design element to provide a passive solution to these problems. In order to achieve this, a wooden skin is cr...
Architecture firm
Guimpert Atelier Architecture
Location
Huentelauquen, Canela, Chile
Photography
Aryeh Kornfeld
Principal architect
Eduardo Guimpert
Design team
Eduardo Guimpert, Katia Ivanovic-Zuvic
Structural engineer
Cubo Ingenieria, Timber
Supervision
Eduardo Guimpert
Visualization
Guimpert Atelier Architecture
Tools used
Mechanized wood
Construction
AMAS Arquitectura
Client
Andres Guimpert & Macarena Dippel
Typology
Residential › House
A weekend retreat in southern India that embraces nature and re-imagines living. Nestled in lush coconut and areca tree plantations with the mighty Savandurga Hill – one of the largest monolith hills in Asia – framing its backdrop, Ksaraah is a weekend retreat in rural Bengaluru, India, that reimagines living in the embrace of nature.
Architecture firm
Taliesyn Design & Architecture
Location
Bangalore Rural, India
Photography
Harshan Thomson
Principal architect
Shalini Chandrashekar, G.S. Mahaboob Basha
Design team
Siri, Yatheesh Kune, Vishnu Naidu
Civil engineer
SS Constructions
Structural engineer
Sigma Consultants
Environmental & MEP
Taliesyn, Deva Enterprises, Blue Star, Surendra Plumbing Works
Material
Concrete, wood, steel, stone, glass
Typology
Residential › House
Located in the San Francisco Potrero Hill neighborhood, the existing building had many opportunities to open up for a fantastic bay area view and to let natural light pour inside. The project included a major addition to the existing structure and a complete gut remodel of the entire property. A new three-story staircase with 40' high vertical cabl...
Project name
Carolina Residence
Architecture firm
Mahya Salehi Studio Architecture + Interiors
Location
898 Carolina street, San Francisco, USA
Photography
Suzanna Scott
Principal architect
Mahya Salehi
Design team
Mahya Salehi, Kim Fadardi, Mahram Akhavan
Collaborators
Previous Architects (Baran Studio Architecture)
Interior design
Mahya Salehi Studio Architecture + Interiors
Structural engineer
Seri N. Wattana
Construction
Type VB Wood frame
Material
Equitone exterior siding and horizontal cedar siding
Typology
Residential › House, Single family residence with in-law unit below
Under the zenithal light that enters through the roof of the 4.5 meter high central space of the house, its inhabitants can enjoy the surrounding landscape through the large windows that end in two of its perimeter patios and a large terrace that extends into the terrain by means of vegetated platforms. The rooms and services located in three cells...
Project name
El Aguacate (Casa el aguacate)
Architecture firm
Práctica Arquitectura
Location
El Barrial, Nuevo León, Mexico
Photography
César Béjar, Dove Dope
Principal architect
David Martínez Ramos
Design team
José Flores Buzo, Eduardo Sosa, Andrés Dillon
Civil engineer
Federico Guerra
Landscape
Práctica Arquitectura
Lighting
Práctica Arquitectura
Construction
Federico Guerra
Material
Concrete, Wood, Glass, Steel
Typology
Residential › House
Just one hour south of Mexico City, the town of Tepoztlán is located within a valley with a pleasant, temperate climate and nestled within three rock formations, including El Tepozteco. These geographic and climatic conditions produce constant and abundant vegetation; it brims with a diversity of flora, and shelters both mountain and subtropical sp...
Project name
La Hacienda Jardín
Architecture firm
Práctica Arquitectura
Location
Tepoztlán, Morelos, Mexico
Photography
César Béjar, Oscar Hernández
Principal architect
David Martínez Ramos
Design team
José Flores Buzo, Eduardo Sosa, Andrés Dillon
Collaborators
Texts: Pablo Goldin, David Martínez
Structural engineer
L atelier – Julien Pinon
Landscape
David Martínez Ramos
Lighting
David Martínez Ramos
Typology
Residential › House
Silhouette, located in Nawanshahr, Punjab, is an impressive piece of modern architecture spread over an area of 10,000 square feet and boasts of a unique floor plan. The open-concept design of the living spaces facilitates the internal connectivity of the house, while the use of screens on the exterior ensures privacy.
Project name
The Silhouette
Architecture firm
23DC Architects
Location
Nawanshahr, Punjab, India
Principal architect
Shiv Dada, Mohit Chawla
Design team
Shiv Dada, Mohit Chawla
Structural engineer
In-house
Visualization
23DC Architects
Material
Bronze Louvers (Facade), Yellow China Granite, Basalt, Aluminium
Typology
Residential › House

