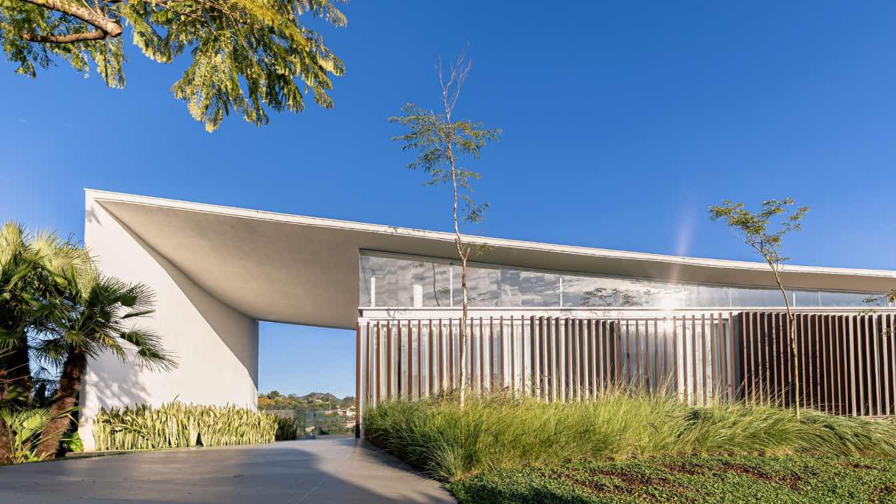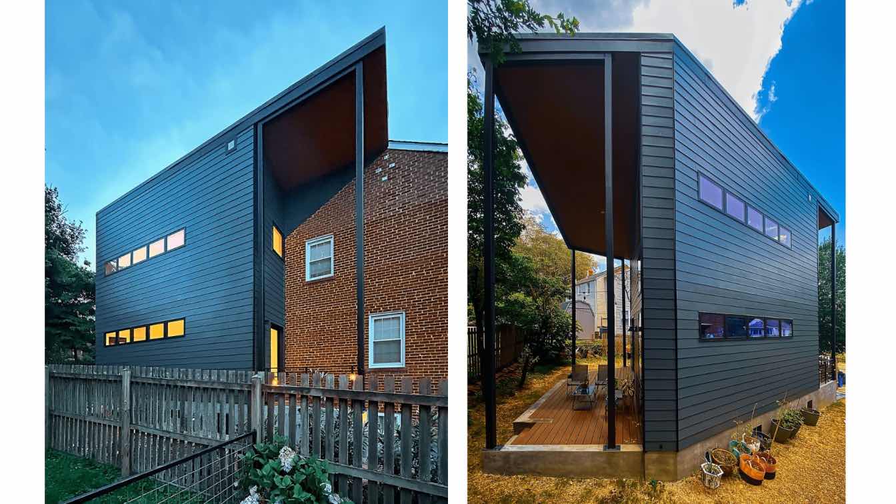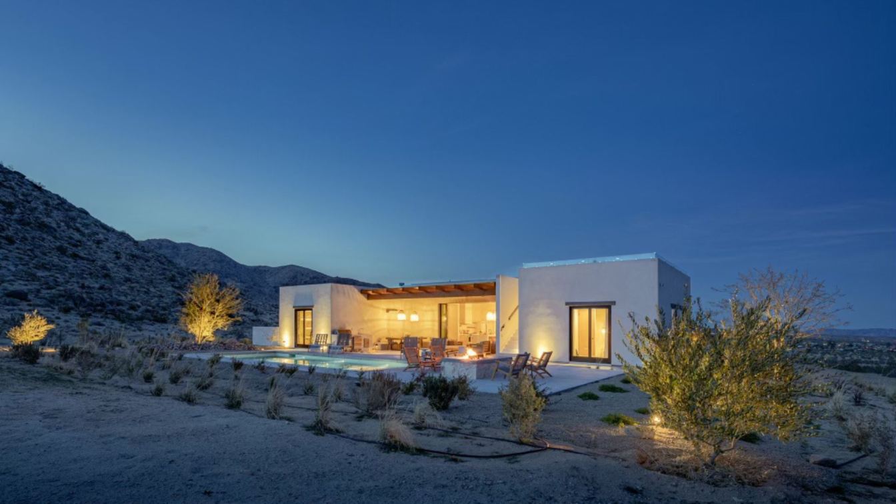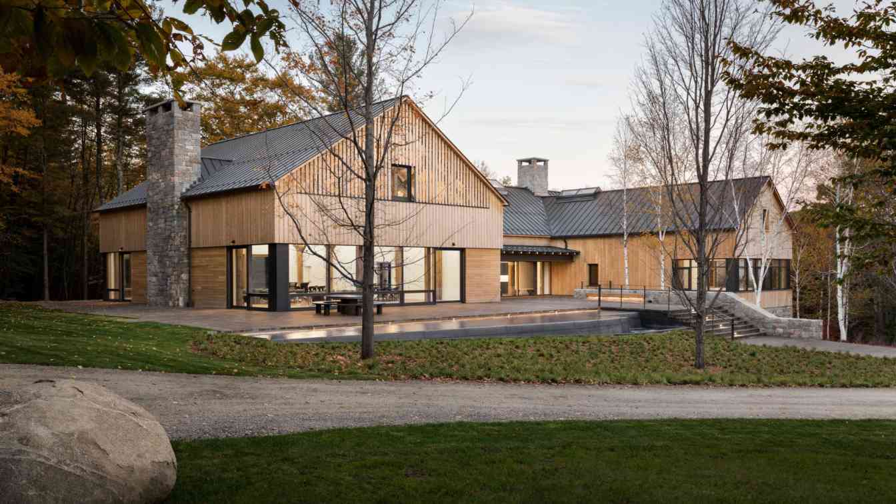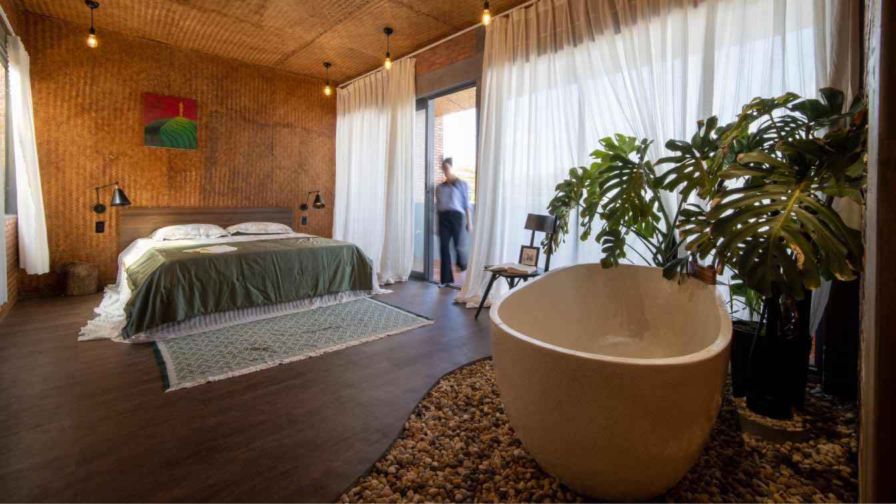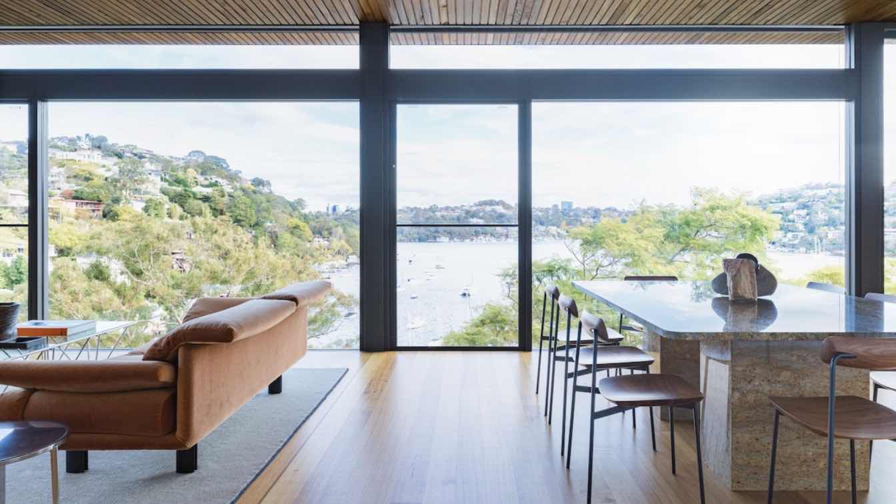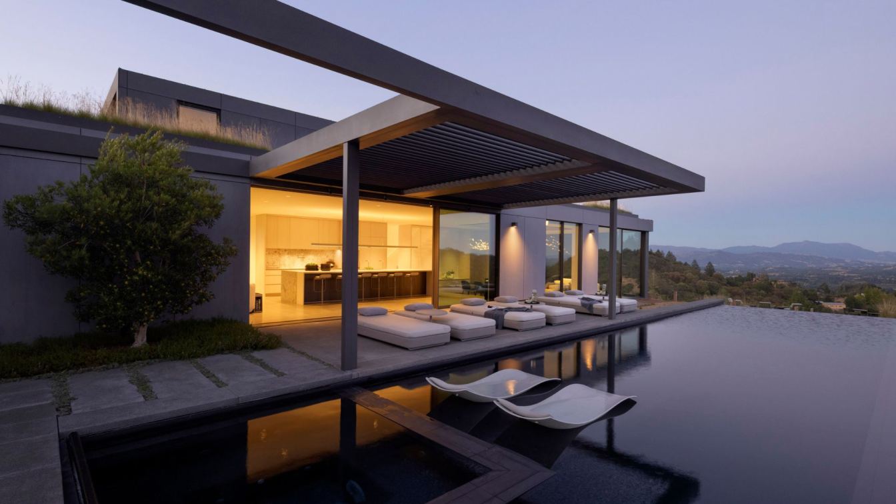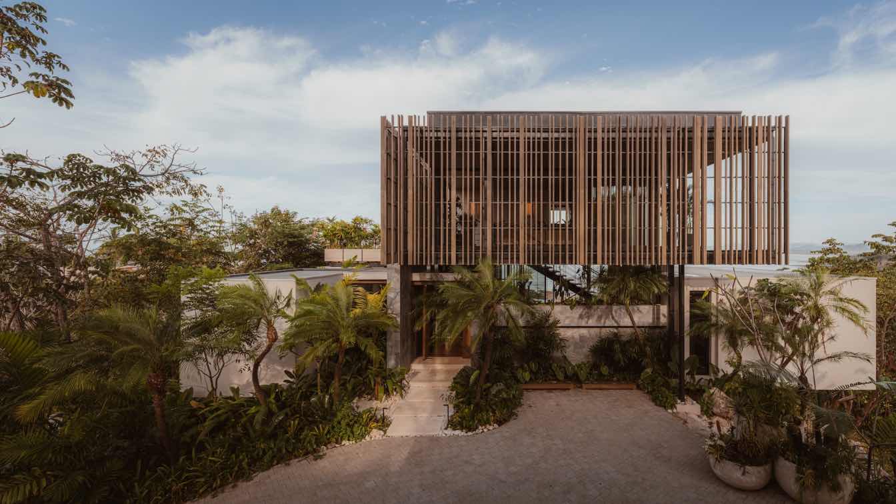Located in a residential neighborhood in Nova Lima, Minas Gerais, the Linho House is more than just a residence—it is a narrative crafted in architecture. Directly inspired by its inhabitant, a fashion designer who works with fabrics and sewing, the house translates the essence of her creative daily life into forms and materials.
Project name
Casa de Linho (Linho House)
Architecture firm
Tetro Arquitetura
Location
Nova Lima, Minas Gerais, Brazil
Principal architect
Carlos Maia, Débora Mendes, Igor Macedo
Collaborators
Bruno Bontempo, Bianca Carvalho, Luisa Lage, Pedro Martins, Bruna Maciel, Saulo Saraiva, Marcia Aline, Thiago Perolli
Material
Concrete, Wood, Glass, Metal
Typology
Residential › House
Tucked into Silver Spring, Maryland, the Chi Residence is a quiet suburban lot deceivingly close to the nation’s capital. Looking to expand their traditional house in a modern 760 square foot extension, the new indoor / outdoor space on the ground floor and primary bedroom on the upper floor create a natural flow into the modern space.
Project name
Chi Residence
Architecture firm
Wiebenson & Dorman Architects PC
Location
Silver Spring, Maryland, USA
Principal architect
Kendall Dorman
Design team
Wiebenson & Dorman Architects PC
Structural engineer
Robert Wixson, APAC Engineering Inc
Lighting
Brian McIntyre, Flux Studio
Supervision
Madden Corporation
Tools used
Revit, Adobe Acrobat Suite
Material
Marvin (windows), Tamlyn (cladding), Trex (decking), The Sliding Door Company (sliding deck door), Benjamin Moore (paint)
Typology
Residential › House, Addition
Villa Paros is a residential project that blends the timeless elegance of Mediterranean architecture with the poetic starkness of the Joshua Tree desert landscape. Positioned on a canyon-edge site and framed by the majestic Bartlett Mountains, the home draws inspiration from classical Greek forms, reinterpreted through a contemporary lens.
Architecture firm
Urbarc Design
Location
Joshua Tree, California, USA
Principal architect
Alejandro Ontiveros, Fernando Silva
Design team
Maria Jose Vega, Michel Flores
Interior design
Interior Design: Ciel Interiors; Principal interior Designer: Merve Krenzke
Tools used
AutoCAD, SketchUp, V-ray
Construction
Fine Building Inc
Typology
Residential › House
Alnoba “Everything Passive House” is a multi-functional gathering facility in rural New Hampshire built to Passive House Standards. The client—Alnoba, a family foundation focused on supporting strong activist leaders to promote social and climate justice—commissioned the complex to support leadership training programs.
Project name
Alnoba “Everything Passive House”
Location
Kensington, New Hampshire, USA
Photography
Trent Bell Photography
Design team
Matthew O’Malia, Executive Partner. Riley Pratt, Design Partner. Timothy Lock, Management Partner
Interior design
Stedila Design
Structural engineer
Becker Structural Engineers
Environmental & MEP
Petersen Engineering
Lighting
Peter Knuppel Lighting Design
Construction
Callahan Construction
Material
Concrete, Wood, Glass, Stone, Steel, granite-faced foundations and articulated with bands of white cedar siding in varied patterns. Dark-framed glazing wraps the building’s corners
Typology
Residential › House
Noah’s Nest, located in Tiền Giang, Vietnam, is a unique architectural project that combines traditional and modern elements. Designed by Archiro Vietnam for Lâm Thanh Nhã (LTN)
Architecture firm
Archiro Vietnam
Location
Vinh Binh, Tien Giang, Vietnam
Material
oncrete, Baked Brick, Wood, Bamboo, Rattan, Rice husking boards (materials previously used to store rice)
Typology
Residential › House
contemporary design. Dubbed "Corbel House," by designers Nick Bell Architects, this innovative family home maximises spatial efficiency while harmonising with its natural surroundings.
Project name
Corbel House
Architecture firm
Nick Bell Architects
Location
Seaforth, NSW, Australia
Photography
Justin Alexander
Principal architect
Nick Bell
Design team
Nick Bell, Caleb Burke
Interior design
Nick Bell Architects
Built area
75 m² with total living space of 245 m²
Structural engineer
Partridge
Material
Concrete, steel, sandstone
Typology
Residential › House
After losing their mountain home to a fire in 2017, our clients were eager to start fresh and improve upon the shortcomings of the original structure. Draped at the top of a ridge in Healdsburg, with views stretching across the valley as far as Mount Saint Helena.
Architecture firm
Feldman Architecture
Location
Healdsburg, California, USA
Design team
Steven Stept, AIA, Project Principal. Matt Lindsay, LEED AP BD+C, Project Architect
Interior design
Interior Furnishings & Styling: Gaile Guevara Studio
Structural engineer
GFDS Engineering
Environmental & MEP
Geotechnical Consultant: RGH Consultants
Lighting
Anna Kondolf Lighting Design
Construction
Cello & Maudru Construction
Material
Concrete, Wood, Glass, Steel
Typology
Residential › House
Studio Saxe: Set on a hilltop above the Pacific in Santa Teresa, two wooden pavilions rise gently above the jungle canopy, framing panoramic ocean views.
Architecture firm
Studio Saxe
Location
Santa Teresa, Costa Rica
Photography
Alvaro Fonseca - Depth Lens. Video: Production Alvaro Fonseca - Depth Lens | Film/Edit Hansel Alfaro, HANZFARO | Music by Andres Soto Marin
Principal architect
Benjamin G Saxe
Interior design
Studio Saxe
Structural engineer
Guidi
Landscape
Vida Design Studio + Grey’s Garden
Construction
Construcoast
Typology
Residential › House

