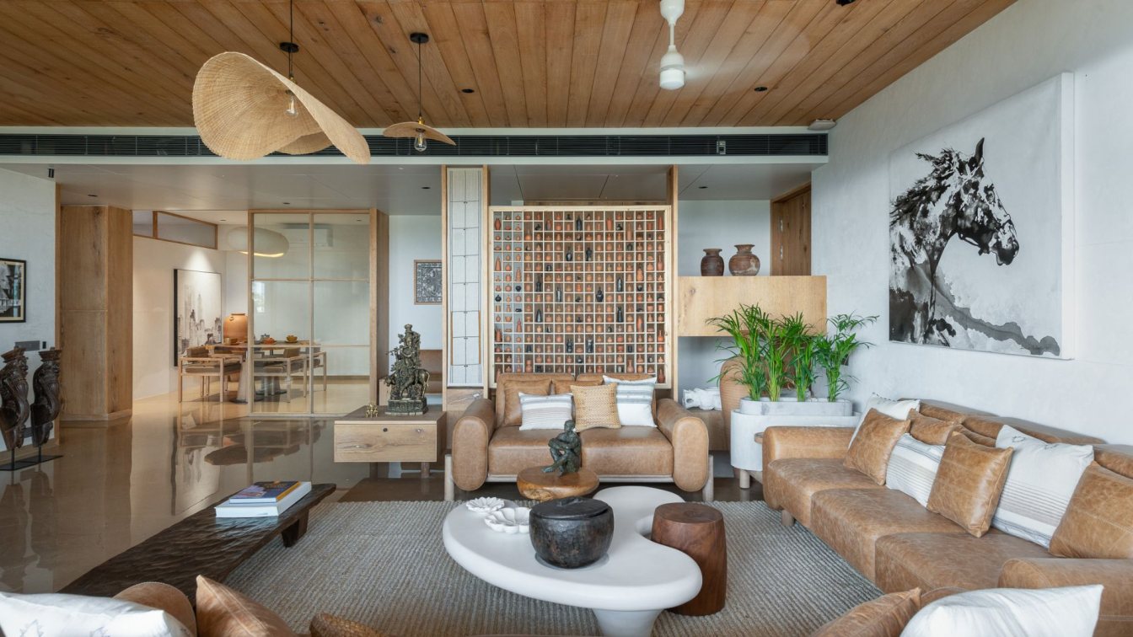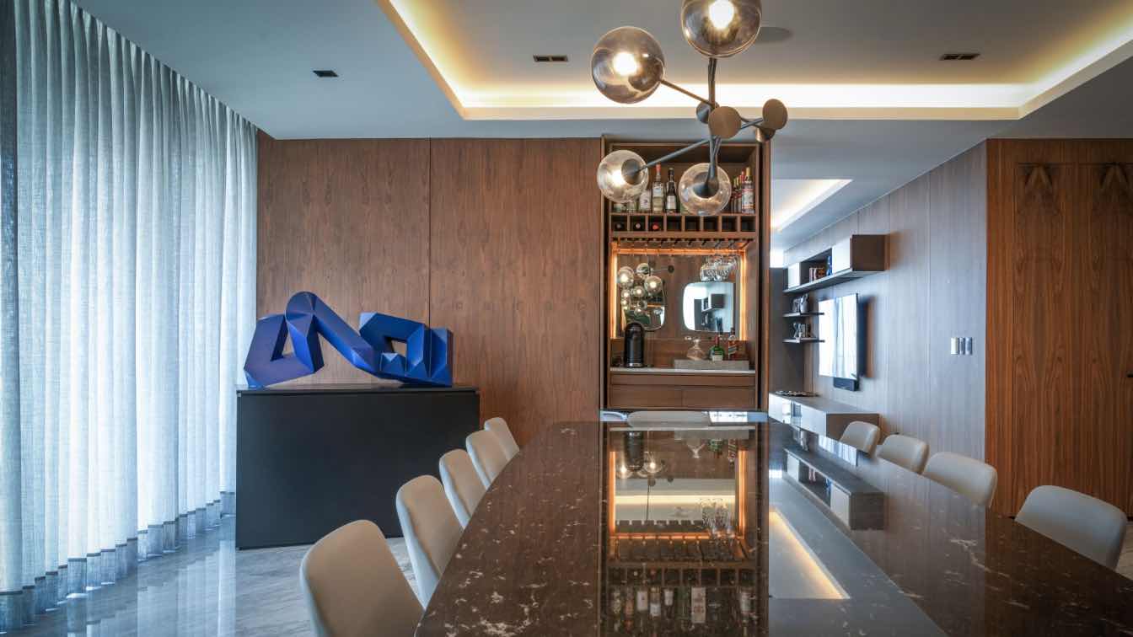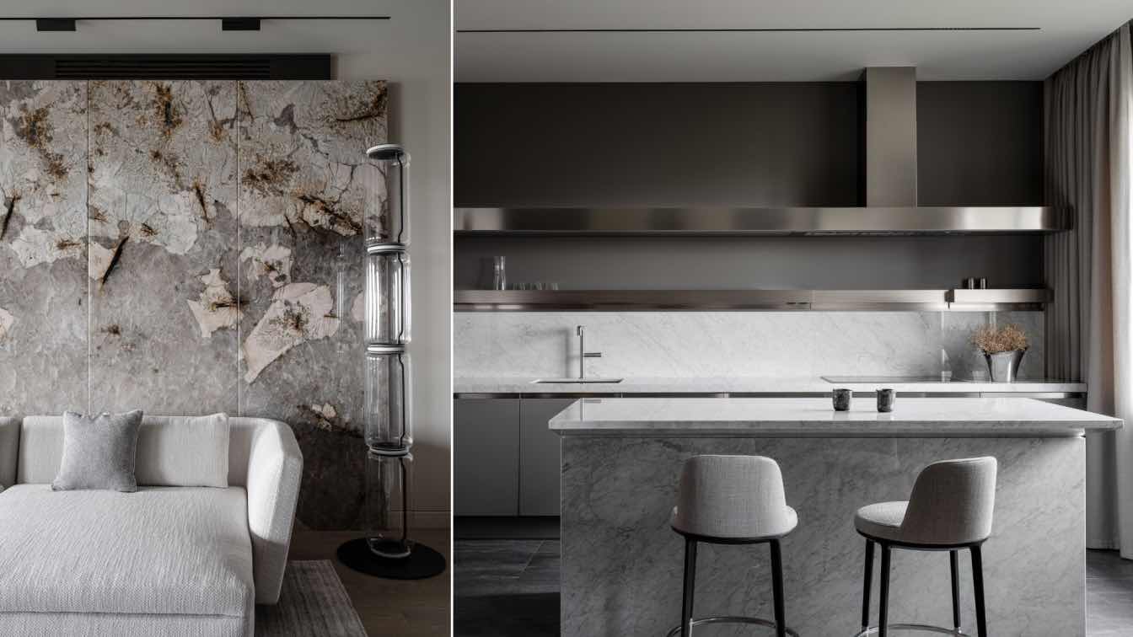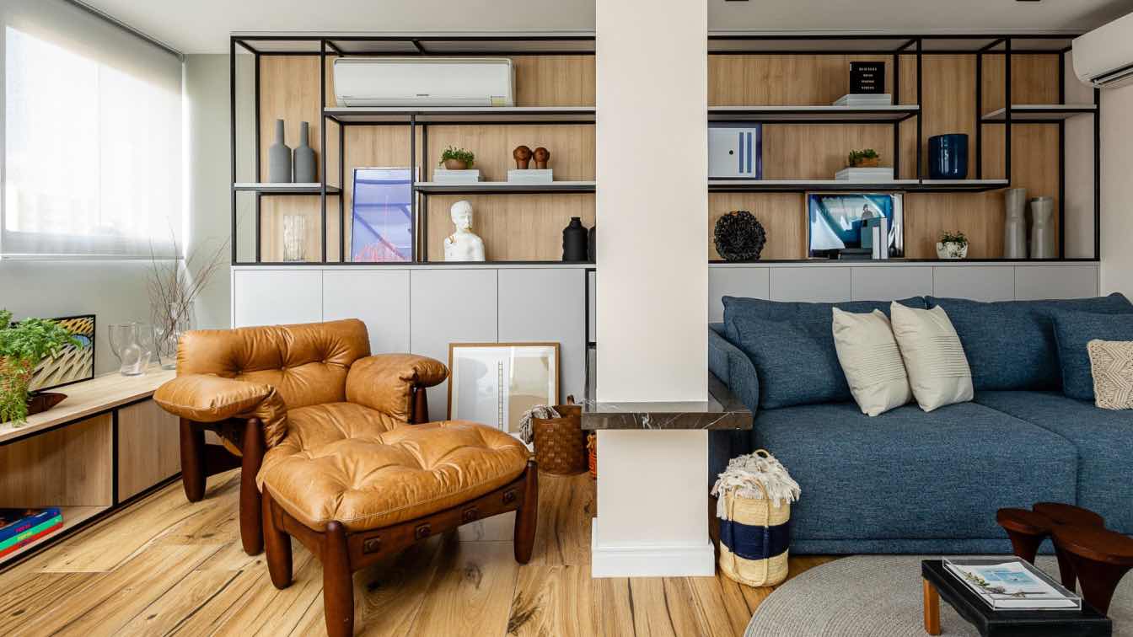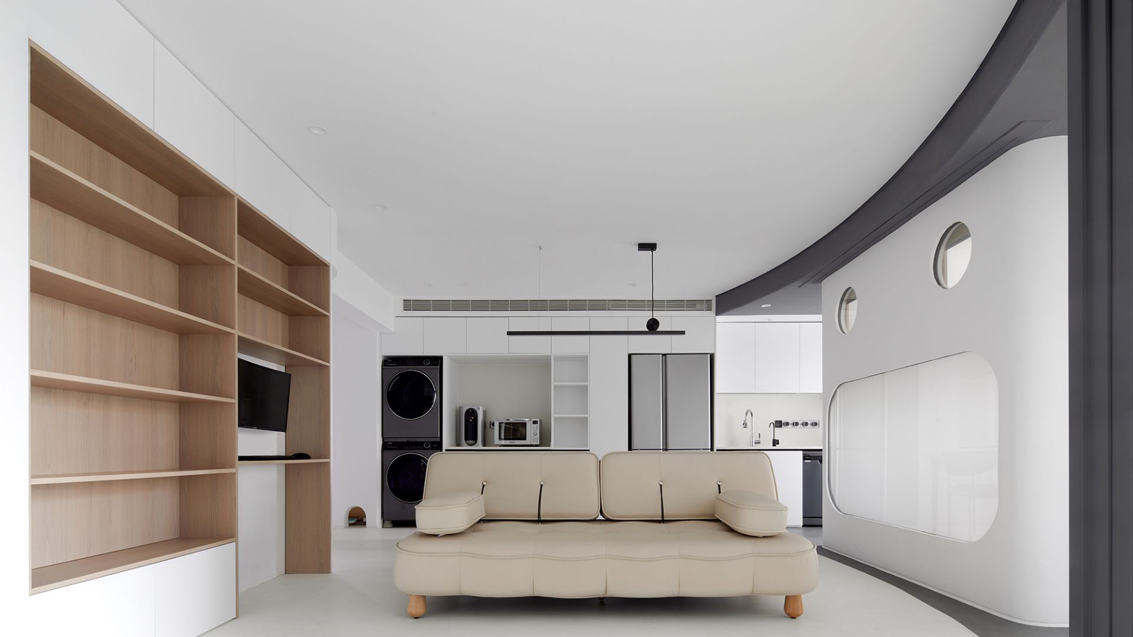ETHOS: A home to a creative family deeply rooted in nature. Every piece of furniture is handcrafted locally, promoting the "Make in India" movement. The interior design style is a union of Japandi and Indian influences. An apartment in Ahmedabad serves as a tranquil sanctuary, distinguished by its adherence to essentialism.
Bhadri and Snehal Suthar, co-founders of The Grid Architects, reside in a serene and understated home that embodies the essence of wabi-sabi. The design philosophy prioritizes the importance of nature, while promoting simplicity and showcasing modest materials, showcasing their forms and textures. It represents a harmonious blend of the fundamental/ essential, timeless, and beautiful elements.
The meaning of intricacy and natural elements continues to evolve in the design of this home. The use of rustic materials and layered spaces updates traditional design through a modern architectural language. The design team also incorporated biophilic design strategies, such as utilizing a variety of natural materials and patterns, to create a home that promotes health and wellness while also featuring contemporary interiors. An enclosure of glazed panels allows for the entry of generous diffuse light and enables views to the outdoors, visually expanding the space.
A palette of neutral colours, whites and textures has been used to foster a calm and meditative mood. The interiors demonstrate a reverence for the past, striking a balance between modernism and functionality, transcending mere design trends. It evokes a desired feeling in the user by utilizing a blend of traditional Indian and Japanese elements, such as incorporating Indian textiles and patterns with the simplicity and minimalism of Scandinavian design.

This home features salvaged furniture elements such as a door repurposed as wall art, a Nagaland bench and vessels (earlier used to store grains), a traditional brass-chained swing, and a Kutch mirrored storage chest. Additionally, reclaimed wooden sculptures, chairs, and large clay pots contribute to the overall ambiance. The art and design elements have been sourced locally, supporting small artists and artisans. The interior has been painted using pure natural, lime-based Vedic paint.
The overall decor is essentially practical and minimal. Neutrals have the added advantage of a timeless colour scheme that will never go out of style. All of the rooms in this home are designed to receive ample sunlight and proper ventilation. The view is unobstructed as there are no tall buildings in the surrounding area. "A genkan (Japanese word which has great significance in Indian culture) is an entryway which separates the outside world," & it is here where we remove our shoes. "It affects a psychological transition to the home."
As one enters into the home there is a passage with a timber screen made of miniature clay vessels seamlessly integrated, it functions both as a screen from the entrance and within the living room it acts as a backdrop to the simple modern locally crafted furniture. The clay screen is an art statement of bespoke furniture product design and is accentuated by a tall traditional (Kutch Gujarat) embroidered fabric lamp which is part of the screen and not a separate entity.

The living room features a neutral colour palette, clean lines, and natural wood furniture, a painting by a local artist featuring a horse complemented by traditional Indian accents such as a woven rug, textured throw pillows (bamboo fabric), clay, and wooden vessels, reclaimed wooden sculptures, and brass elements. The wooden sofa design includes a built-in space for displaying plants and accessories. Textiles such as linen and cotton contribute to the warm ambiance.
The center table is designed to serve multiple purposes and features multiple layers. The combination of natural wood materials gives the table a warm and inviting feel, while the use of non-toxic and eco-friendly materials ensures it is both safe for the environment and for those who use it. The organic forms in the design give the table a modern and unique look, while also being in harmony with the natural elements.
A private balcony provides a connection to nature. Incorporating a swing in the home evokes a sense of traditional warmth and informality. While everyone has their own personal favourite design elements, swings tend to be a conversation starter and can add an interesting element to a space. Traditionally, swings were a common feature in Indian homes. However, swings are making a comeback and are now being incorporated in more stylish ways. These homes demonstrate how swings can be used to create a balance between tradition and modernity.

The hallway leads to a dining room attached to a guest room, and on the other side, it opens up to the master bedroom, which has been designed as a peaceful and private "sanctuary". A space to recharge both physically and mentally. The dining room features a rustic charm with a simple log wood dining table and locally-designed chairs. The live edge of the table adds to the rugged aesthetic. The lamp above the table is made of eco-friendly, non-toxic materials, and the split surface of the wood adds to their unique charm in the spirit of wabi-sabi. The master bedroom is a multifunctional space that serves as a sanctuary for relaxation and personal reflection.
It is also a place for reading and research library, in addition to a study for working. This room is designed to meet the needs of the homeowner, providing a comfortable and functional space for various activities. The room is filled with sunlight and fresh air. This creates a bright and spacious atmosphere, making it a comfortable and healthy place to relax and rejuvenate. The second master bedroom, designed for a college student, is a versatile space that caters to both studying and relaxation. It includes a study, a comfortable lounge chair and ample light, making it the ideal spot for reading and unwinding after a long day of classes, as well as a perfect place to focus and be productive. Your home should be a warm, cosy, and comforting sanctuary, and this bedroom embodies that sentiment.
The main goal of this project was to design interior spaces that are serene and uncluttered. We believe that sustainable design leads to healthier living spaces, and this is reflected in the choices made throughout the project. However, the psychological effects of interior design were also taken into consideration, particularly the presence of light.

The combination of old craft and new knowledge finds expression together with a quest for simplicity and naturalness throughout the home in all the rooms. The design team also implemented Biophilic design strategies, for instance by using a range of natural materials and patterns. The home is brimming with features that support health and wellness indulged with contemporary interiors. The goal of this project is to instil a sense of calm and cosiness through the use of natural materials, soft shades, and simple geometric shapes. Light tones enhance the welcoming atmosphere.
The integration of spaces through the use of similar finishes creates a feeling of amplitude, which is further accentuated by the incorporation of large glass windows and doors creating a seamless transition between the interior and exterior. The incorporation of natural elements, such as solid wood, and the repurposing of existing materials also serve to connect the space with nature. The emotional effects of interior design are multi-faceted, but by gaining a deeper understanding of how it influences our emotions, we can better utilize it.
The main focus is on everyday comfort. This home is a haven where one can unwind and rejuvenate, to the extent that taking a vacation may not even be necessary. This is the type of dwelling that we had envisioned.
An architectural endeavour that serves as a personal milestone: a dwelling to cherish life's greatest moments.




















