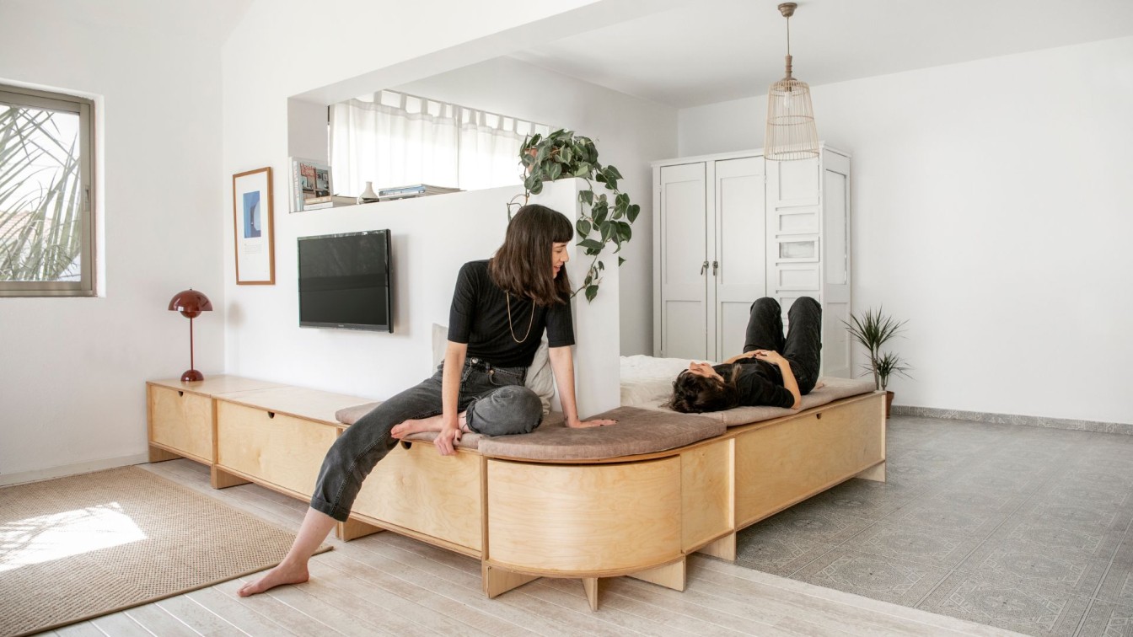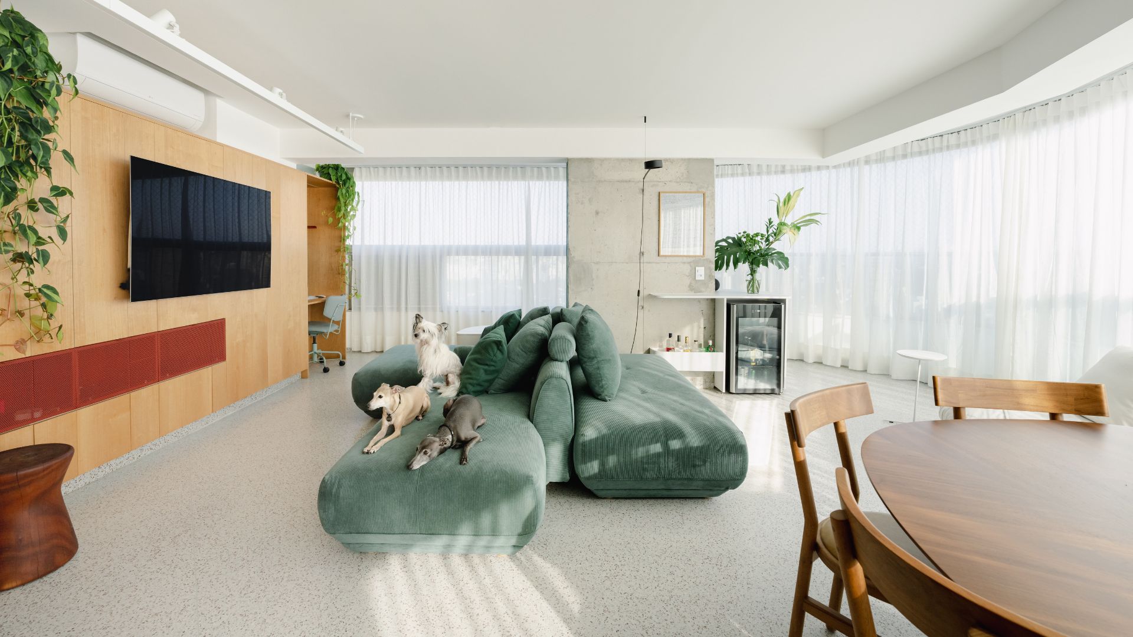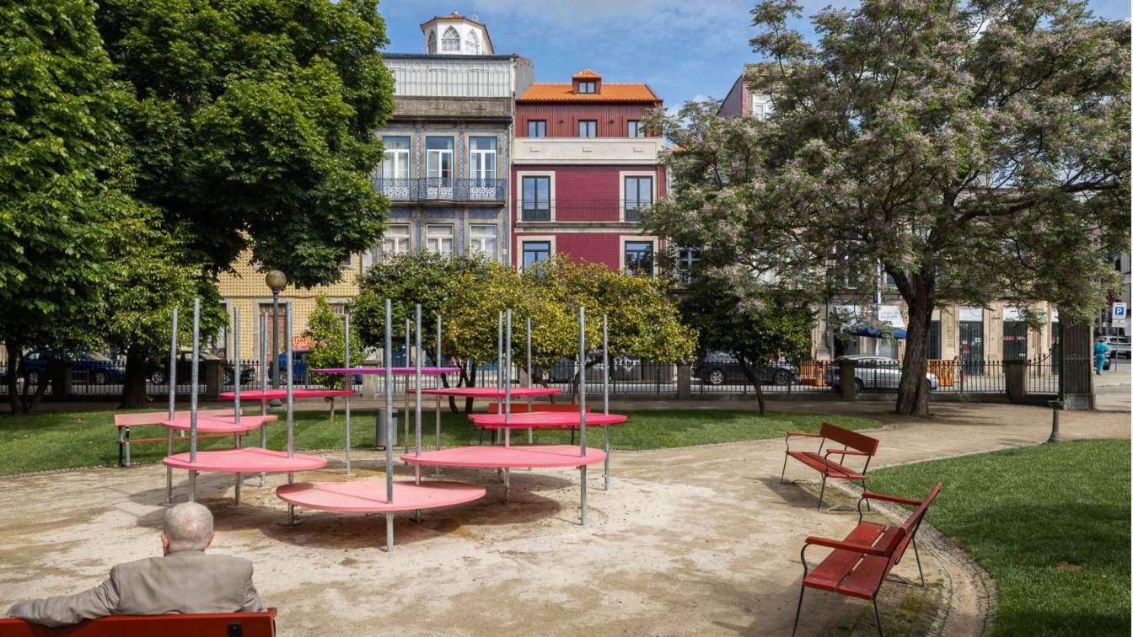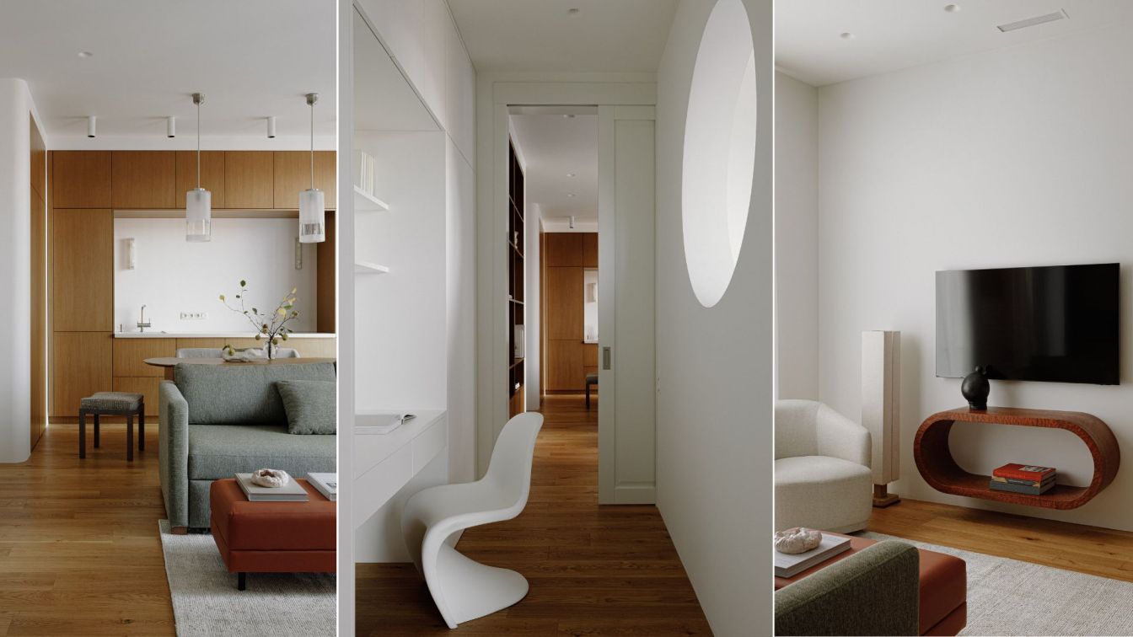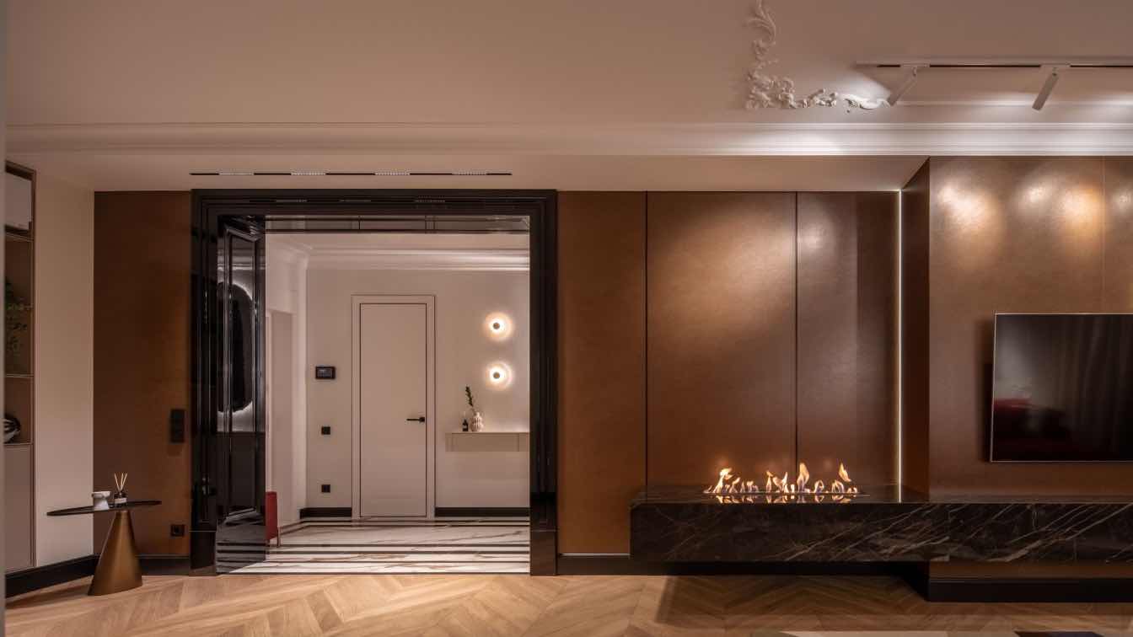S.A.I.L : The project’s concept was to create an open-space apartment with minimal partitions, opening a view to the outside from any location in the apartment, providing natural lighting to the entire apartment, and thus creating flow and continuity between all the flat’s spaces. This arises from two reasons. The first is that other than three windows in the eastern-northern region, there are no windows in the southern and western facings, and the apartment was dark and badly ventilated. The second reason is character of the apartment’s inhabitants, as part of the interpretation of their lifestyle and beliefs. This unique family defined itself and the apartment well. Originally, the apartment lacked its western part, and had a floor area of no more than 30 square meters.
Today, together with the added area, its floor area is 50 square meters, intended for a three-person family of two parents and a toddler. The project had two primary limitations. The first was a limited budget, which served as an opportunity for us to refine and redefine our renovation work. This work included breaking down an existing wall, installing new carpentry, and redesigning the apartment. The flooring, bathroom, toilet, and kitchenette remained as they were, although with new dressing. The second limitation mainly arose from dated construction technology. The beams were extremely low, and the constructive pylon separating the living room and the sleeping area was significantly wide. We could not predict it, and thus, during renovation, we had to be precise in our changes. In the original plan, our idea was to fully remove the wall in the beam area and add a frame-based shelving system to serve as an open partition. However, due to the beams’ height, we had to make changes.

The concept focused on two carpentry installations:
1. A low modular “sideboard”, divided into several parts, appearing as a continuous unit, creating a continuity for sitting, while installed in separate parts combined into a single whole. The sideboard serves a multi-function sitting zone, including a storage cabinet, a stowable living room table, a child's table with storage space, a stowable child's seat, as well as a bedding storage box. This created well-defined areas combined into a single whole. For example, we distributed the child’s playing area across many locations throughout his home, permitting exploration and independent movement in space. This is because children rarely limit their play to their designated bedrooms. This design provides the child with his own place without impairing the apartment’s aesthetics. The rounded shape of the table corner and chair intended for the child also arose from the desire to permit an aesthetic space permitting the child’s safe conduct.
2. Defining a work area – as there were no windows in the apartment’s southern and western facings, we created an open and well-defined space. With shelves, table plate, and storage “trapped” between the pillar and the wall, one can have a view, lighting, and ventilation from the living room’s and bedroom’s windows. We chose a uniform carpentry material – plywood – for the entire apartment. Our idea was to provide a clean, continuous, and uniform design framework, as there were many uses of space and several flooring types, which were not replaced.

What was the brief?
The project is about a young family, consisting of two young parents and their toddler, who transform their tiny apartment into a well-lit, large open space with no wall partitions by using custom-made modular carpentry units that define areas and different uses. The apartment was originally 30 sqm and lacked the western-Souter side, and after breaking through an existing wall, it became a 50 sqm apartment. The apartment is located in the Israeli suburb of Pardesia and was completed in the year 2022. Customers desired an open, well-ventilated apartment with plenty of natural light because there were no windows on the western and southern sides. Their needs and perceptions of a minimalist lifestyle were also factors, as was their belief that opening the space would bring them closer together as a family. As a result, we took the approach of demolishing the majority of the wall while keeping it open and designing a low modular unit for various uses based on the client's needs, as well as an open workspace.
How did the client feel about the process and the results?
Customer word: "We want a lot of natural light and a minimal and clean space that will bring us together as a family while also giving our toddler consideration in the space without all of the noisy children's equipment that causes a lot of mess to the eyes and soul." We are extremely pleased with the outcome. We felt Tal was paying close attention to us and our needs, and we can see and feel this every day that we live here. The child has grown so attached to the special corner that was created for him that it has turned into a special place for him. The living room table was a game-changer for us because it allowed us to expand the space or create an intimate floor setting around it.

I work a lot from home, and while my baby is in daycare, I feel like I can get inside my tiny office, have a lot of light, and have a natural view from the window, which gives me a lot of inspiration as someone who writes a lot. We didn't plan on staying in the apartment for a long time, so we kept our budget to $20,000 USD, which isn't much for all of the repairs required in such an old place. We also asked Tal if she could design the carpentry so that we could move it if we decided to move in the future, and the way the units work allows them to be moved to any location, so now the only problem is that we want to stay here forever lol."
What were the key challenges?
We faced two key challenges: The first was a limited budget because the clients didn't know how long they would stay in the apartment. The second limitation originated primarily from outdated construction technology. The beams were extremely low, and the pylon separating the living room and sleeping area was quite wide. We couldn't predict it, so we had to make major changes during the renovation. Our original plan was to completely remove the wall in the beam area and replace it with a frame-based shelving system that would serve as an open partition. However, due to the height of the beams, we had to make adjustments.

What were the solutions?
Because of our limited budgets, we were able to refine and redefine our renovation work. As a result, we focused on two primary carpentry systems that have a large impact: the modular units and the workspace. We also considered designing the units in such a way that the customers could reuse them if they relocated in the future, which would save them even more money and also be sustainable. The flooring, bathroom, toilet, and kitchenette remained untouched, although with a new dressing. Due to the limitations of the beams, we decided to abandon the idea of developing a frame-based shelving system alongside the carpentry and instead focus entirely on developing the carpentry. After a while, we realized that this limitation helped us to accurately define the idea, which was far more appropriate, both aesthetically and financially, than the original concept.
As Frank Lloyd Wright once said-
"Limitations seem to have always been the best friend of architecture."
What are the sustainability features?
The modular units, which can be reused or recycled, were a key feature of sustainability.





















