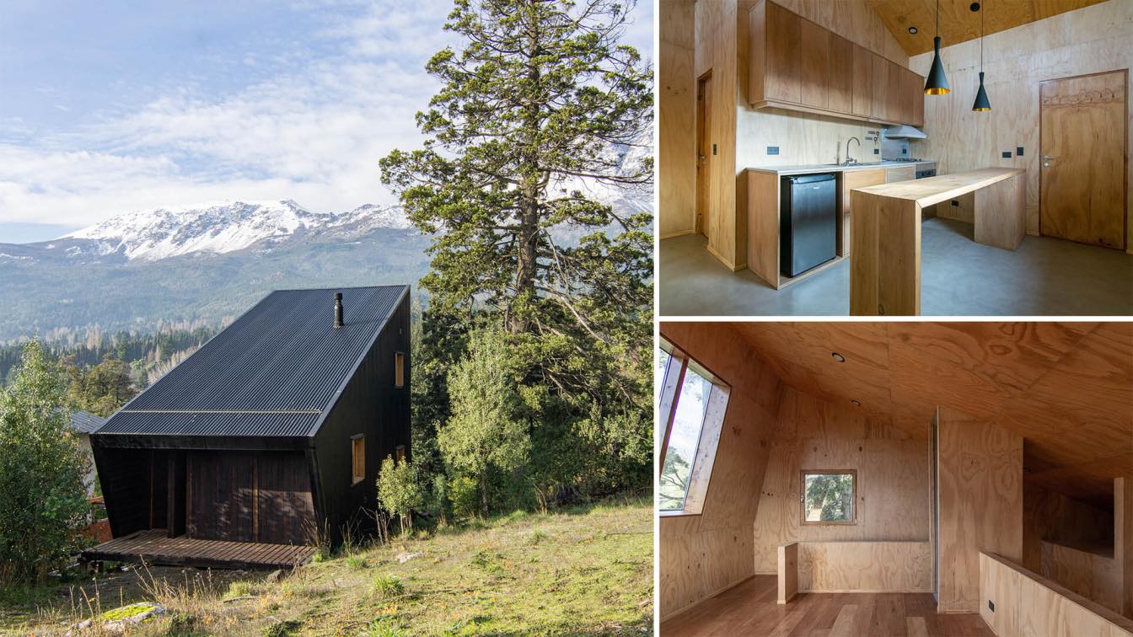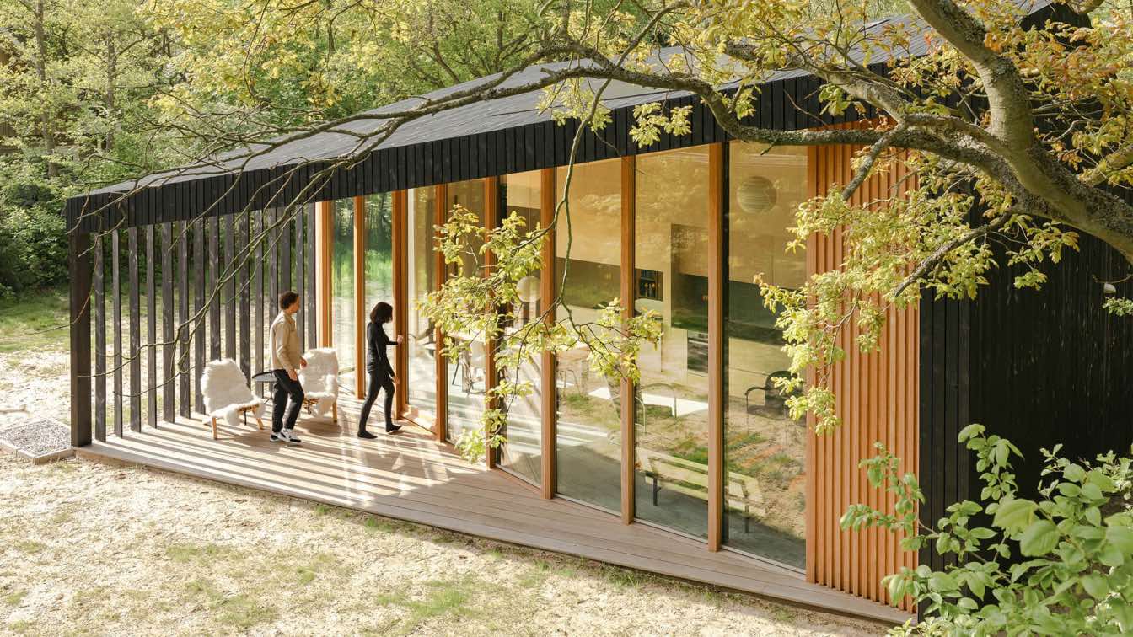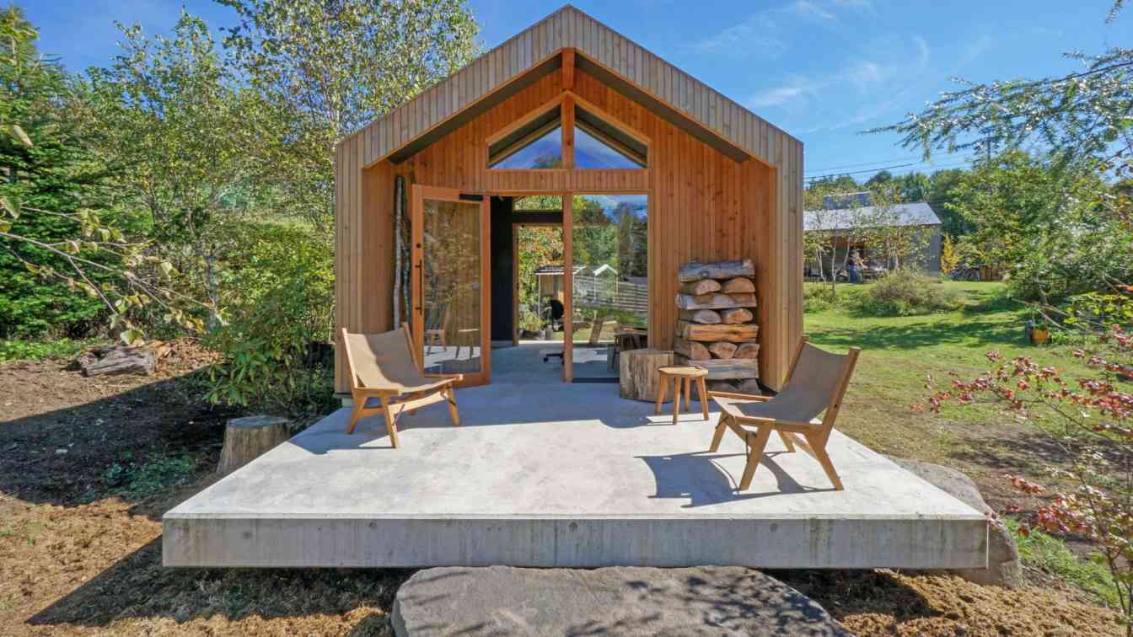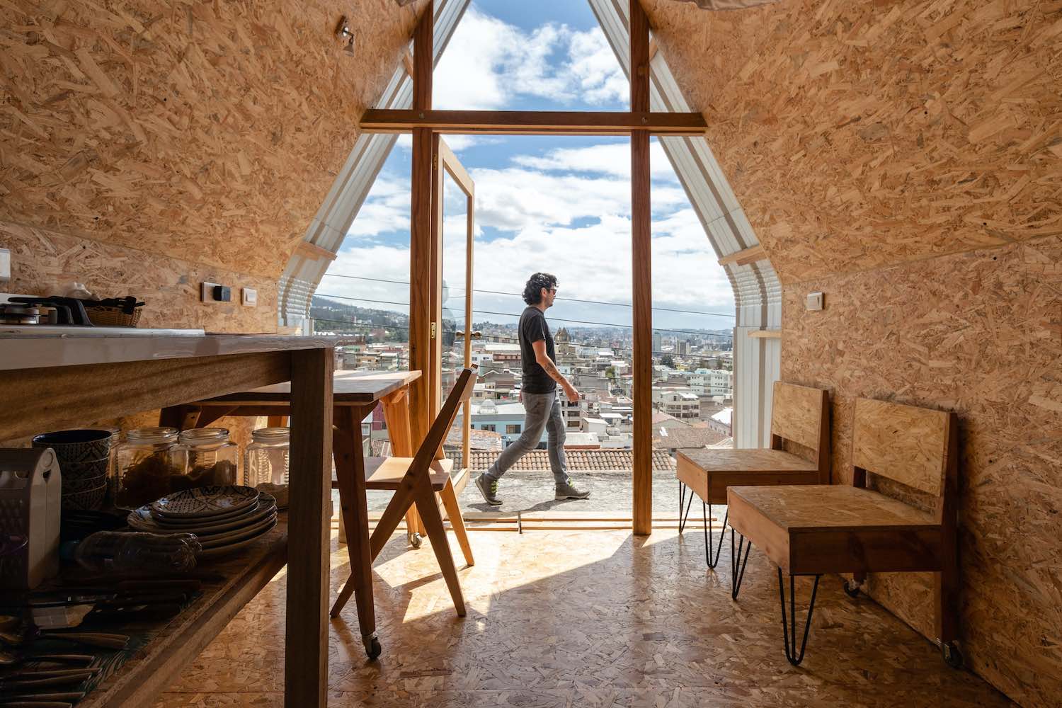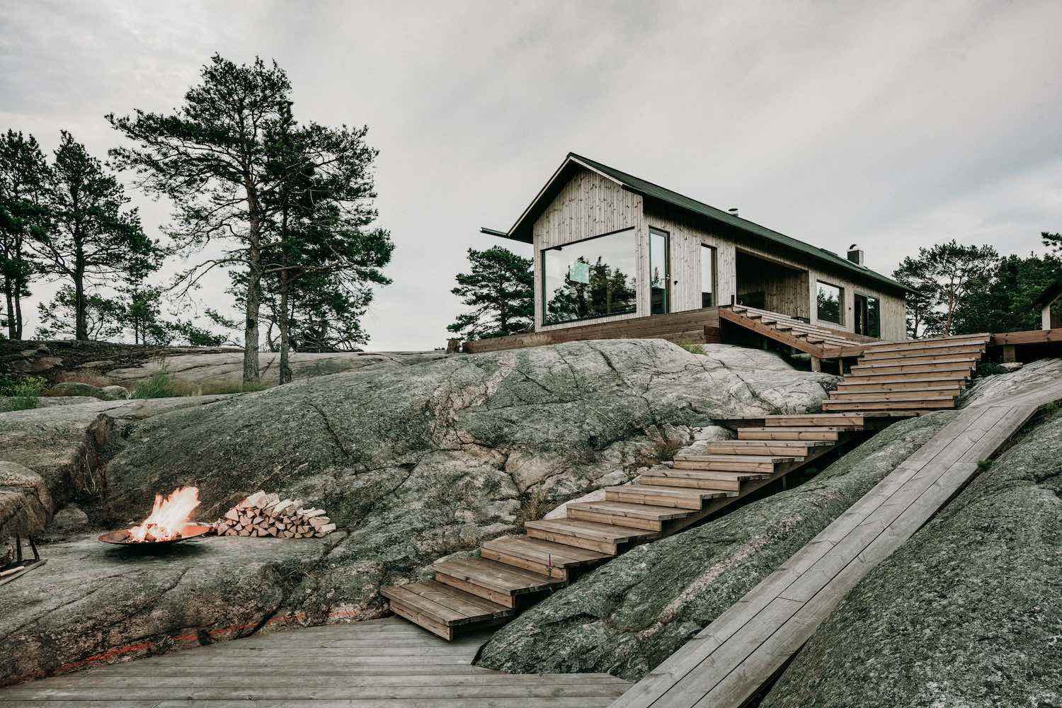Forma Arquitectura: Andina Patagonica #4 is the first of a twin cabin project in the outskirts of El Bolson, Rio Negro, Argentina.
It is a 65 m² cabin which opens uo to the Cerro Piltriquitron. The house steps down to adapt its from to the slope of the terrain.





























Connect with the Forma Arquitectura

