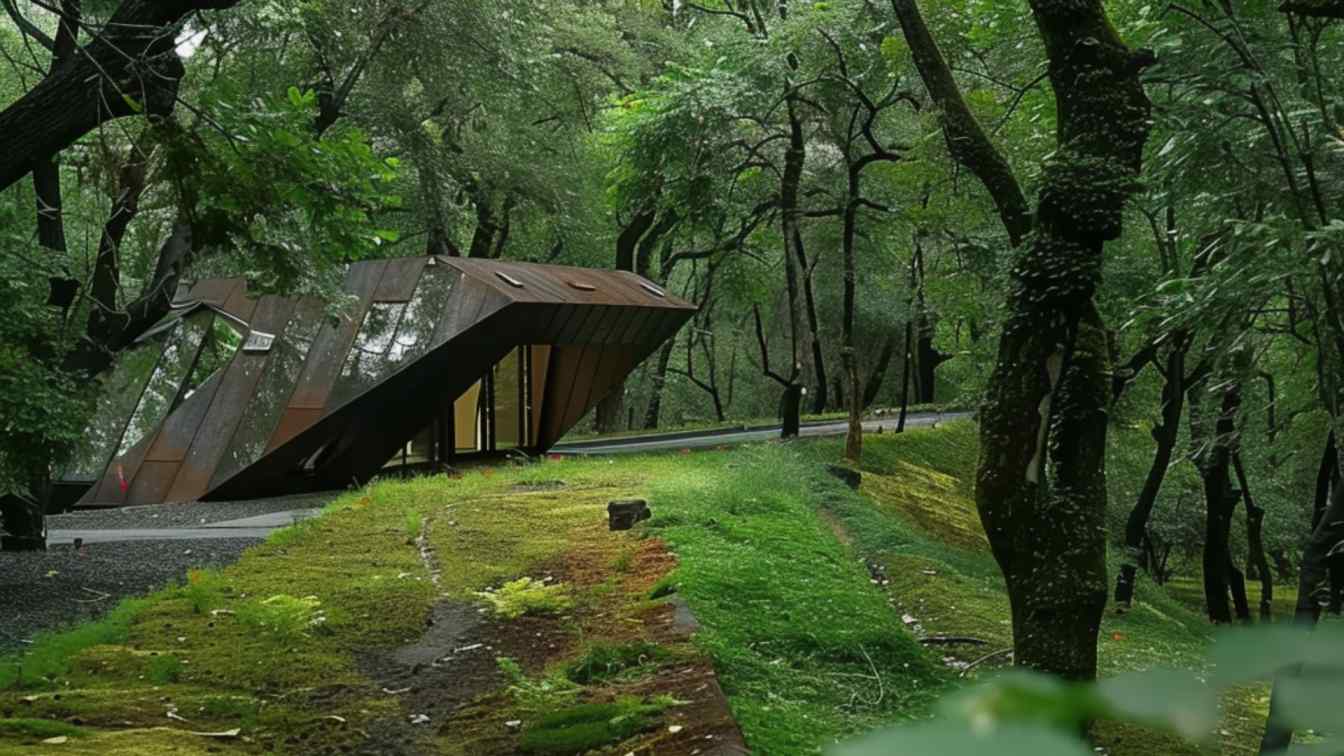Casa Yoli is a project developed by KINEKI in collaboration with Cabin México, a company specializing in the manufacture of mobile homes. The result is a 52 m² tiny house or hotel room that can be installed in just 90 days anywhere in Mexico.
Photography
Jaime Navarro
Design team
Sergio López, Miguel González, Saraí Cházaro, Juan Martínez, Mariana González, David González, Julio Amezcua
Collaborators
José Francisco Delgado, Miguel Maximiliano Cabrera, Ricardo Campos, Luis Ricardo Rojas, Benjamín Camarena
Construction
KINEKI & Cabin México
Material
Wood, reinforced concrete blocks on each structural axis, which are supported by a lightweight metal structure protected with primer, anti-corrosion paints, and a special fire-resistant compound
Typology
Residential › Cabin
Moldovan leading architecture practice LH47 ARCH has completed Hobbit Wake Houses, a trio of small, earth-sheltered rental cabins built within the country’s first wake park, near the village of Panăşești and just 20 minutes from Chişinău. Positioned on a quiet, previously unused lakeside stretch.
Project name
Hobbit Wake Houses
Architecture firm
LH47 ARCH
Location
Panăşești village, Moldova
Principal architect
Serghei Mirza
Design team
Serghei Mirza, Ornella Marin, Vadim Fonariuc, Mishal Bancov, Marietta Arutyunian
Collaborators
Lemnaria workshop, Eugenia Burlacenco ceramics
Interior design
Ornella Marin, Marietta Arutyunian
Built area
Floor area (each cabin): 26 m²
Civil engineer
Scandinavian Smart House
Structural engineer
Scandinavian Smart House
Landscape
Vadim Fonariuc, Mishal Bancov
Supervision
Mishal Bancov
Construction
Scandinavian Smart House
Material
Wood, straw, limestone, clay
Client
https://www.wakepark.md/wakepark
Typology
Residential › Cabin
Graham Baba Architects: Seeking a private getaway that conjures childhood memories of time spent on the island, the client acquired this low-bank waterfront site with expansive views of the Salish Sea and the Olympic Mountains.
Project name
Mutiny Bay Beach Cabin
Architecture firm
Graham Baba Architects
Location
Whidbey Island, Washington, USA
Design team
Jim Graham, Principal. Leann Crist, Project Architect/Project Manager. Thomas Johnston, architectural staff
Interior design
Graham Baba Architects
Structural engineer
Harriot Valentine
Environmental & MEP
Palmer Geotechnical Consultants
Landscape
Ragen and Associates
Construction
Jergens Construction Company
Typology
Residential › Cabin
The lookout cabin is perched on the eastern sea cliffs of Lunawuni (Bruny Island, Tasmania)—an island, off an island, off an island. Framed by dense bushland to the south and the vast Tasman Sea to the east, the cabin is immersed in raw landscape, designed to offer privacy, connection, and expansive views.
Project name
The Lookout Cabin
Architecture firm
Dana McCarter
Location
Lunawuni, Bruny Island, Tasmania, Australia
Principal architect
Dana McCarter
Design team
Dana McCarter team
Material
concrete with recycled local timbers to create a tactile interior
Typology
Residential › Cabin
Cabin of Serenity is a contemporary organic residence defined by its fluid, sculptural form. The exterior shell is crafted from sprayed reinforced concrete with a smooth matte finish, shaped into continuous curves without sharp edges, reflecting biomorphic architecture.
Project name
Cabin of Serenity
Architecture firm
Studio Aghaei
Tools used
Midjourney AI, Adobe Photoshop
Principal architect
Fateme Aghaei
Design team
Studio AGHAEI Architects
Collaborators
Visualization: Fateme Aghaei
Typology
Hospitality › Cabin
OVANE is a cabin conceived as an architectural metaphor: a leaf gently resting on a stone. This poetic gesture shapes a refuge immersed in the forest, which transcends habitation to become a sensorial, physical, and emotional experience. The roof, a skate ramp integrated into the architecture.
Architecture firm
Veliz Arquitectos
Location
USA, Colombia, Mexico
Tools used
SketchUp, Lumion, Adobe Photoshop
Principal architect
Jorge Luis Veliz Quintana
Design team
Veliz Arquitectos
Visualization
Veliz Arquitectos
Typology
Residential › Villa
Bunker V37 is a project that presents a transformation of old military bunkers built on the former territory of Czechoslovakia before WWII. Around 10 000 fortresses of the so called “Řopík” bunkers were built in a network along the borders of Czechoslovakia. Today most of them are unused and run down.
Project name
Bunker V37 transformation
Architecture firm
Lasovsky Johansson Architects
Tools used
Rhinoceros 3D, Autodesk 3ds Max, Adobe Photoshop
Principal architect
Hanna Johansson, Juráš Lasovský
Design team
Juráš Lasovský, Hanna Johansson, Sang Yeun Lee
Collaborators
STUDIO-SANG; This project was supported by the Danish Arts Foundation
Visualization
STUDIO-SANG
Typology
Residential › Cabin
We stayed in villas of various sizes with pitched roofs, nestled in the forest at a distance from each other. The tranquility of the forest at night, the sound of animals and the chirping of birds during the day, along with communal spaces, gatherings, a café, and a restaurant, provided a serene atmosphere.
Project name
Chaldareh Rectrational Haven
Architecture firm
Mahdiye Amiri
Location
Chaldare, Tonekabon, Iran
Tools used
Midjourney AI, Adobe photoshop
Principal architect
Mahdiye Amiri
Design team
Mahdiye Amiri
Collaborators
Visualization: Mahdiye Amiri
Typology
Hospitality › Recreational Resort

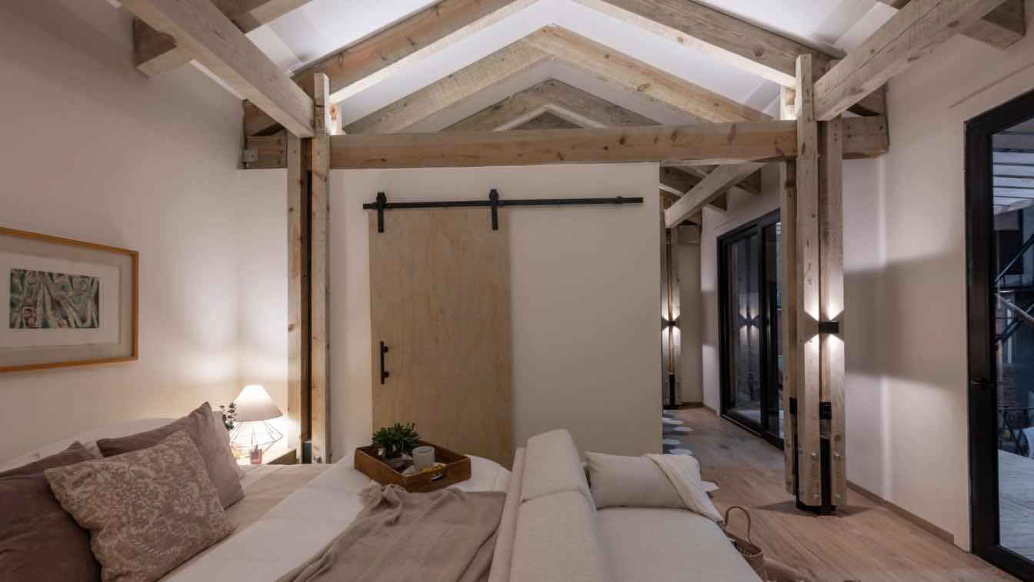
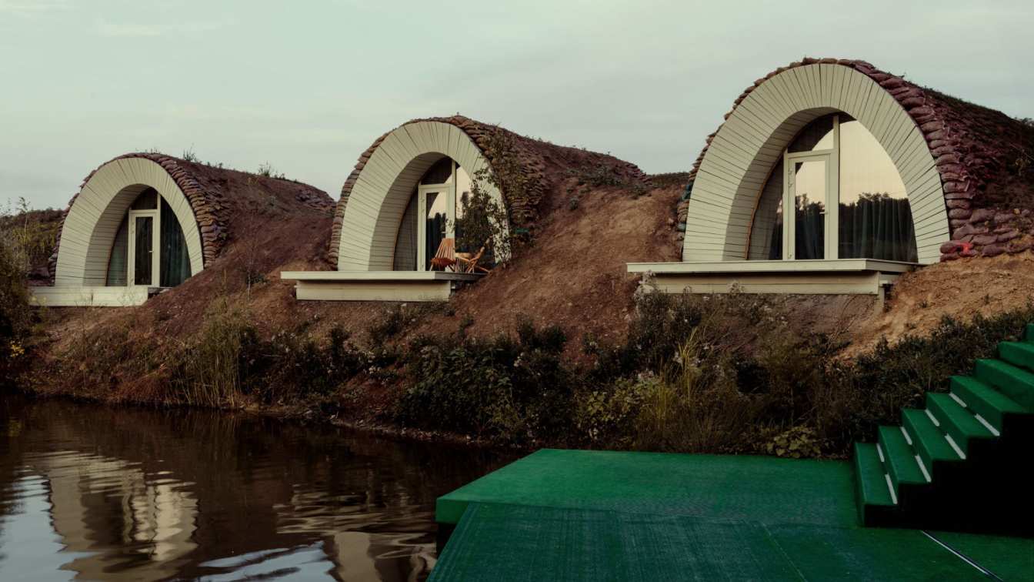
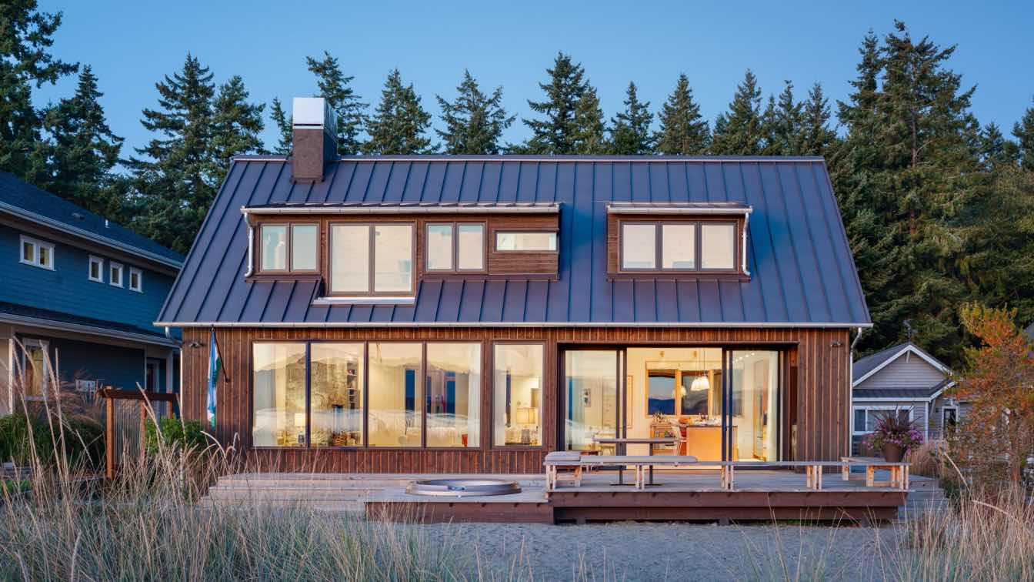
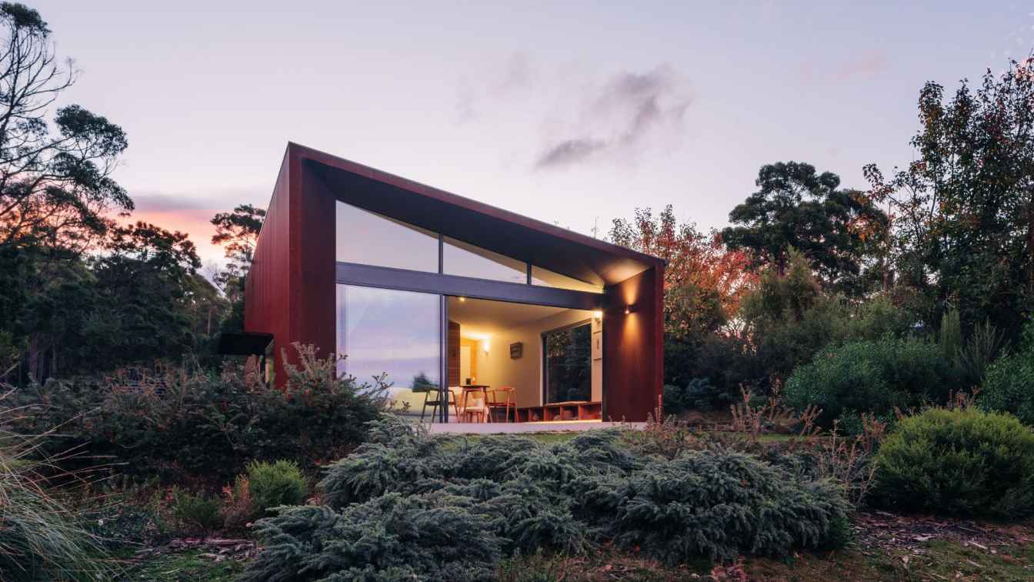
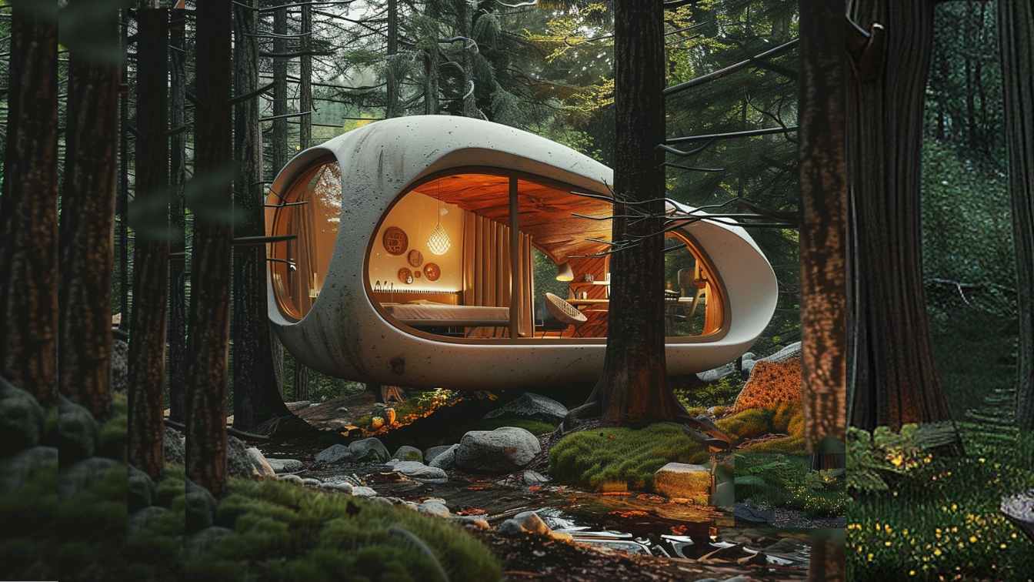
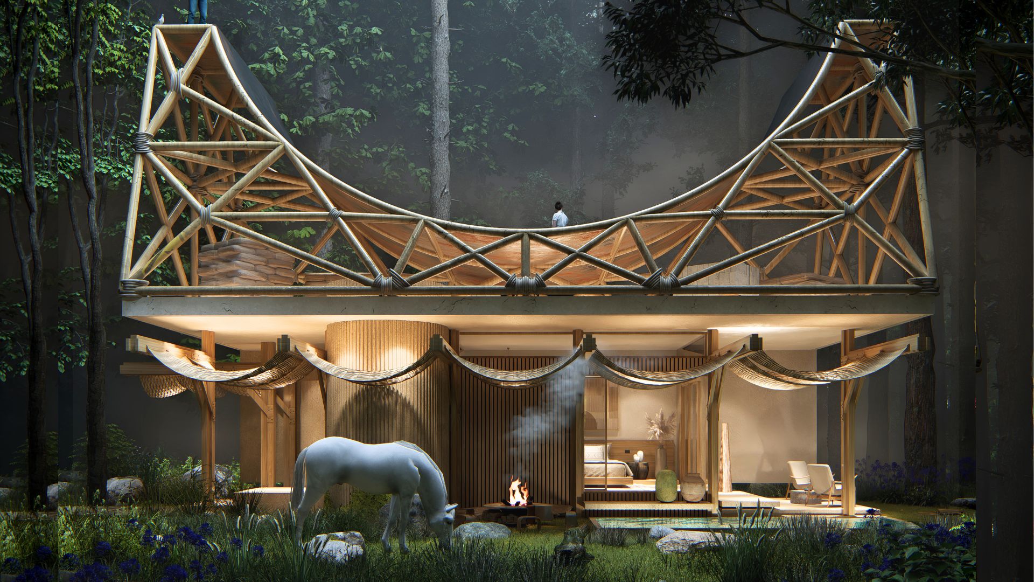
.jpg)
