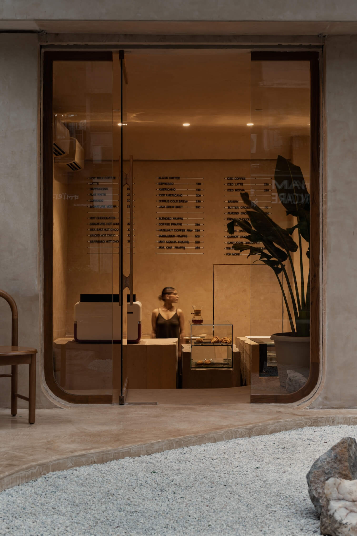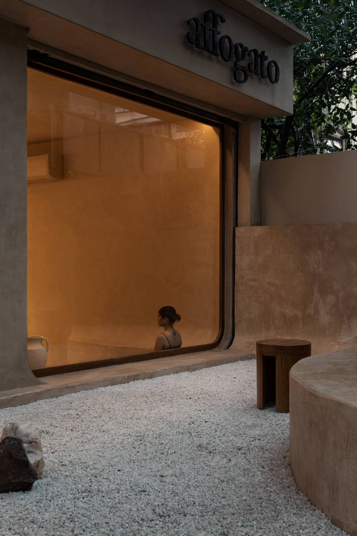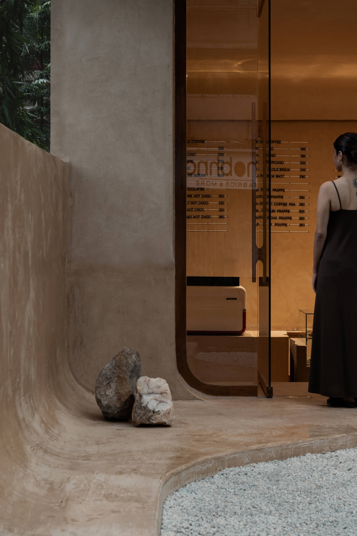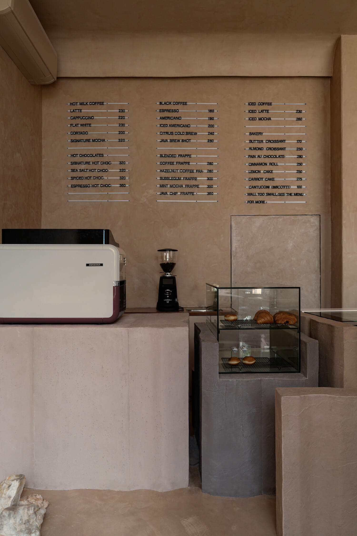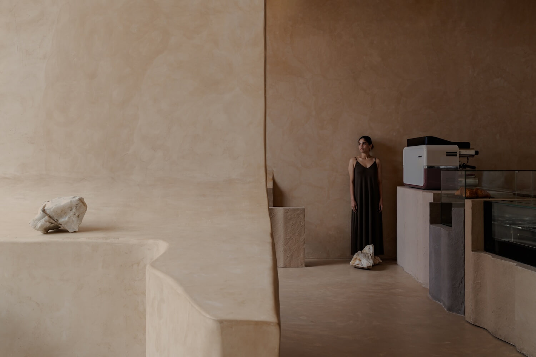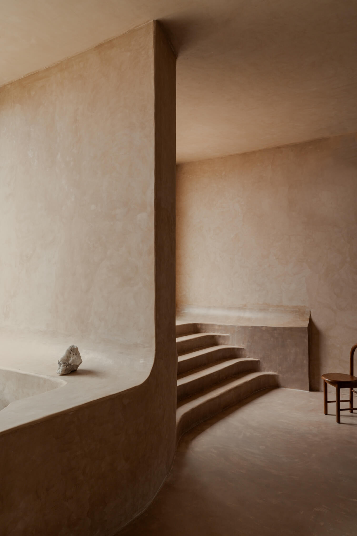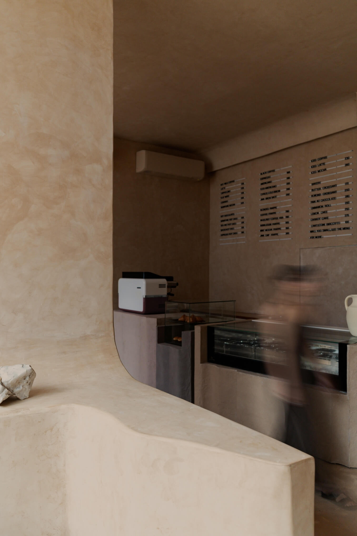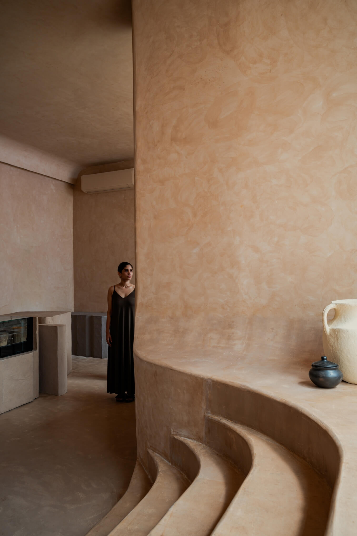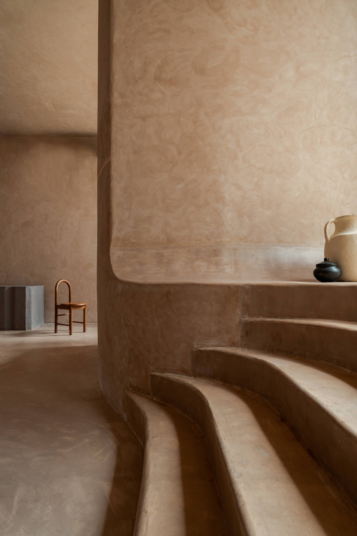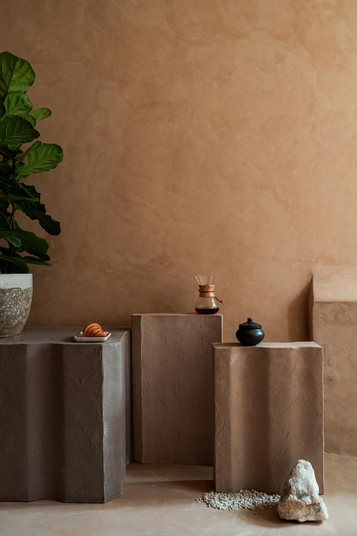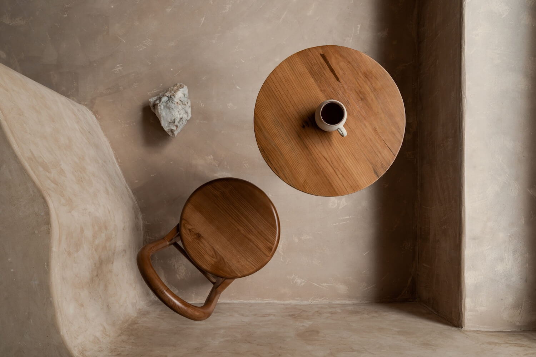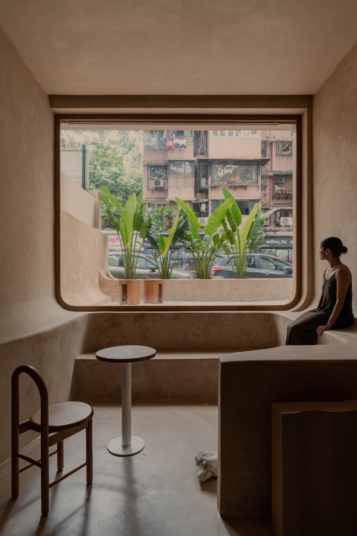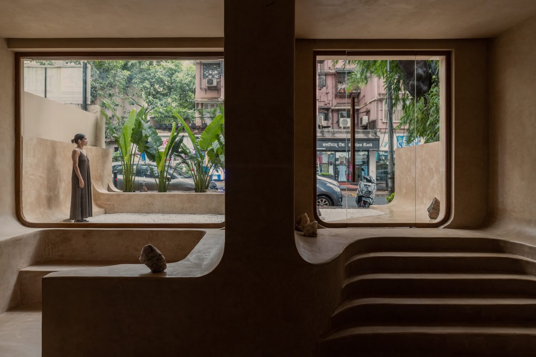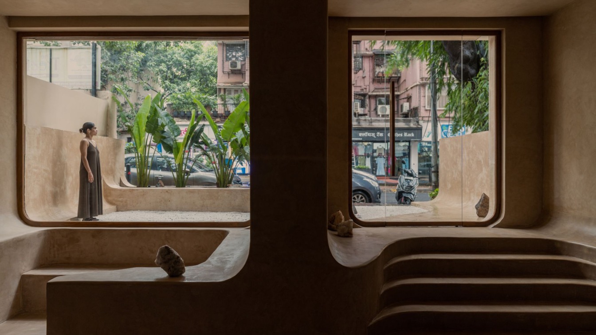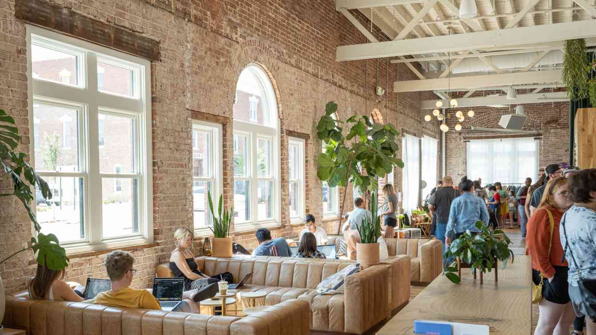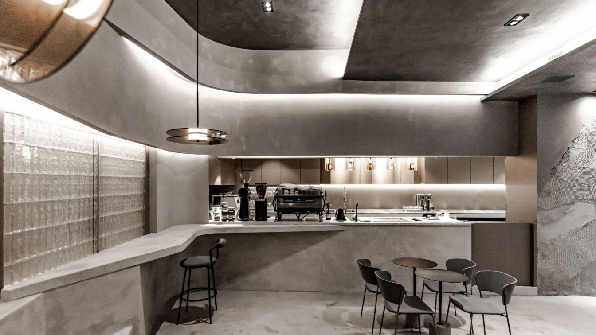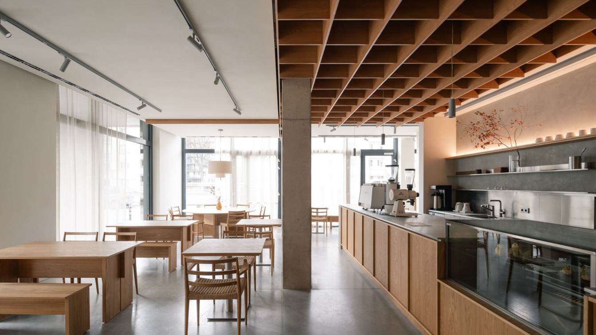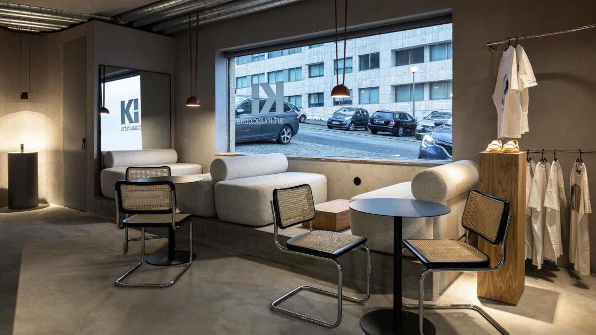kaviar:collaborative: With Affogato, we explore the idea of a gelato and coffee shop disguised as a subterranean art gallery. A minimal monochromatic volume with textures and soft curves inspired by the swirls of gelato sets the tone of the space. Akin to art pieces and sculptures showcased atop pedestals in an art gallery, one can find the wide range of gelato and coffee take centre stage atop the collection of stone blocks. We believed in dealing with the constituents of ‘affogato’ as pieces of art rather than just everyday consumables by creating a space that celebrates it.
Upon our first visit to the site, our minds immediately raced back to our time in New York visiting these small private art galleries in the bylanes of Lower East Side Manhattan. These were literally hole-in-wall spaces with large glass facades and bare interiors with the art on display being the centre of attraction that pulled people in. We wanted to play with this idea for the cafe with a singular texture for all the surfaces- walls, ceiling and floor and allow the coffee and gelato to be the heroes of the space.
The interior as well as the exterior is intentionally kept bare with just three materials in play - concrete, stone and wood. A layer of beige micro concrete adorns the entire volume of the space, it seamlessly covers the floor, walls and the ceiling. The application of the concrete finish which adorns the walls, ceiling and floor is a manual process which is done using a trowel that leaves these beautiful marks which we feel mimics the gelato swirls. Stone cladding governs the pedestals (aka counters) that house the consumables/coffee machines/gelato machine etc. The minimal furniture brings in warmth via the wood.
