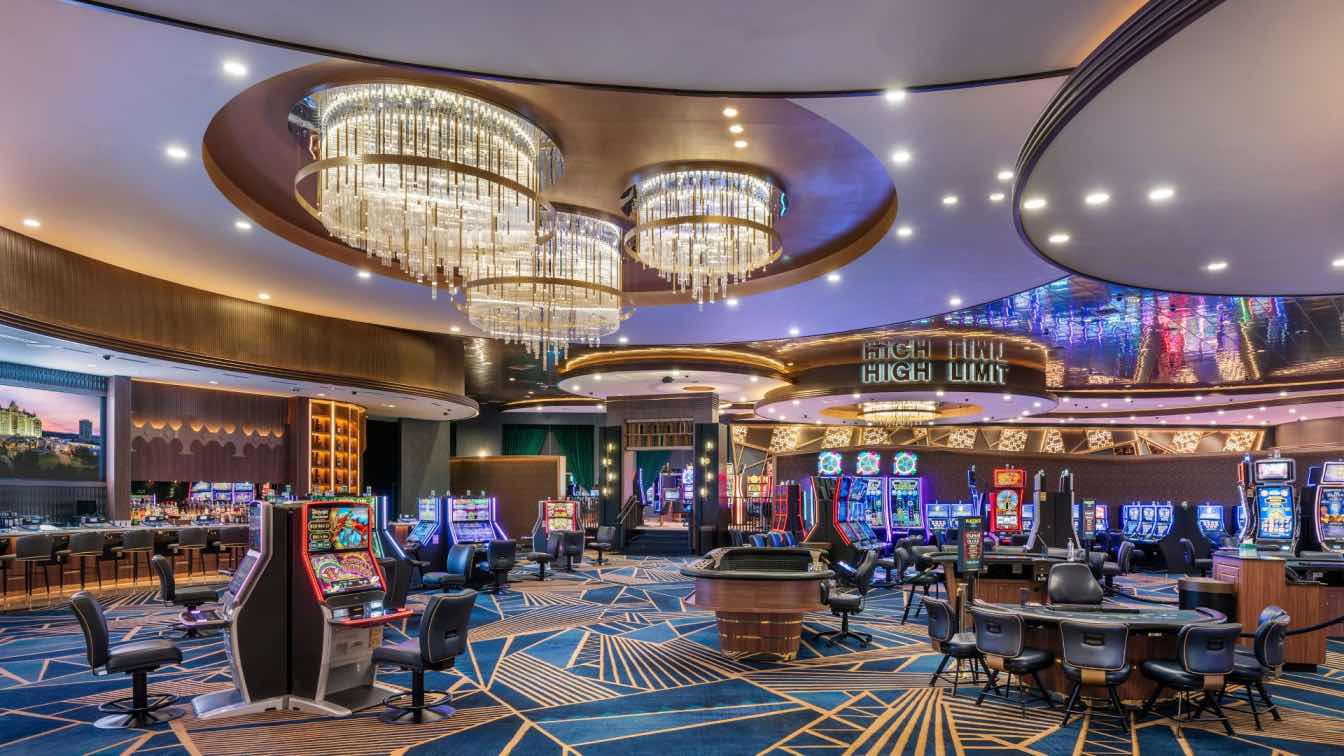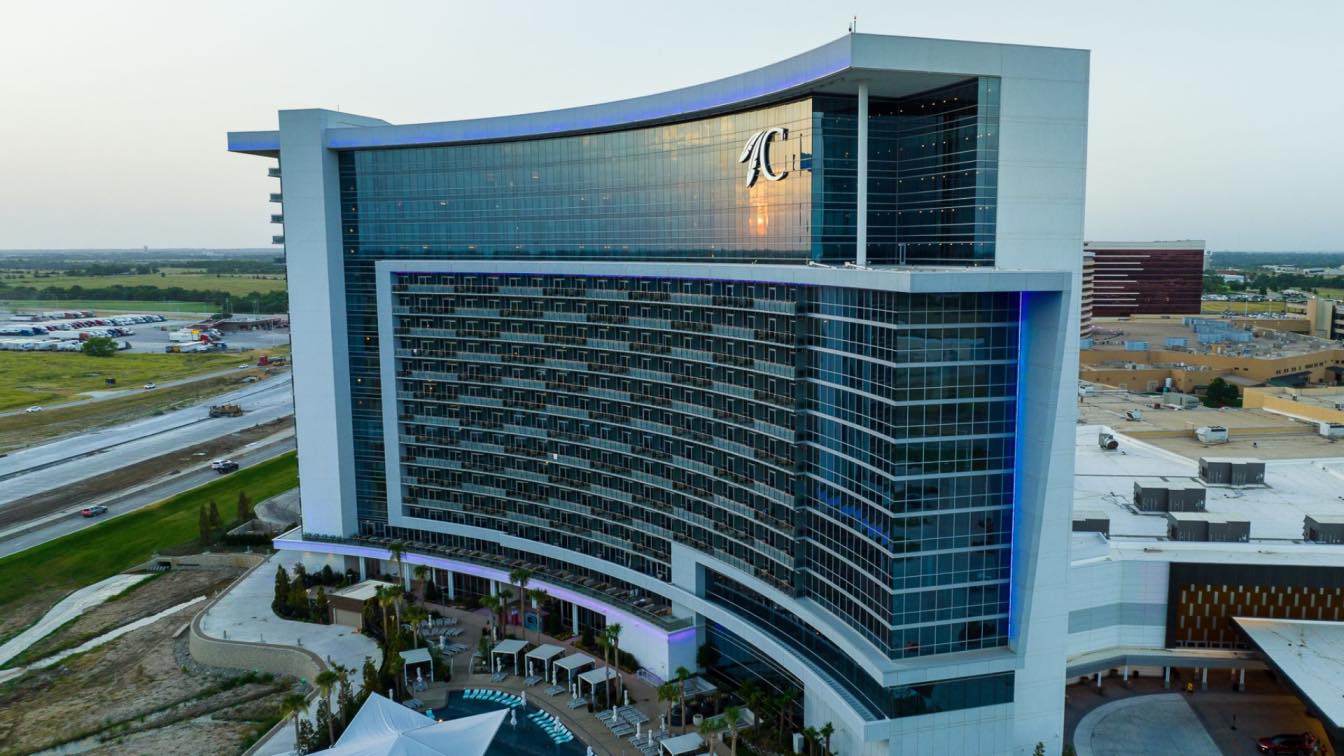As the largest resort casino in North America on one of the oldest reservations in existence, Foxwoods Resort Casino offers guests “The Wonder of It All.” Owned and operated by the Mashantucket Pequot Tribal Nation, dubbed the pioneers of the Indian casino gaming industry, Foxwoods is a premier resort destination located in Ledyard, Connecticut, featuring world-class casinos, AAA Four-Diamond hotels, casual and fine dining, theaters, golf, retail and gaming. Attracting millions of visitors each year, Foxwoods provides a one-of-a-kind integrated resort experience, with a trailblazing legacy of luxurious fun and thrilling entertainment.
In celebration of Foxwoods’s landmark 30th anniversary, the Mashantucket Pequot Tribal Nation partnered with ZDS Architecture on a series of projects that would mark a year of evolution and innovation for the resort casino, including various new dining options and a casino renovation—the development’s most significant gaming expansion since 2008.
Following previous rewarding collaborations on projects including Golden Dragon, DraftKings Sportsbook, TopGolf Swing Suites, and the Canopy Players Lounge, ZDS Architecture was brought back as an entrusted architecture and interior design partner to conceptualize dynamic, impactful designs for Woodlands Casino & Truth Bar, Drip Bar, and Gordon Ramsay’s Hell’s Kitchen that both represent Foxwoods’s leading-edge and proudly honor Mashantucket Pequot history.

Woodlands Casino & Truth Bar
The reimagined Woodlands Casino boasts an elevated, modern design, welcoming guests to an exciting new gaming environment with over 400 slot machines, a slot bar, table games, a High Limit slot room, public bar, and casino cage. Bringing new life to the existing 70,000-square-foot ballroom and retail space and transforming it into a vibrant casino floor and bar, ZDS worked closely with Foxwoods to conceive a custom design that takes inspiration from the Mashantucket Pequot Tribe history and culture. To honor the Pequot heritage both authentically and creatively, ZDS explored abstract representations of the Mashantucket woodlands and Pequot symbols, culminating in a timeless dedication to the Tribal Nation.
Pairing the Pequot influence with a pronounced connection to nature, the design resembles a forest-like atmosphere with Pequot symbols interwoven throughout. Striking resemblance of geometry created in nature, the casino is infused with rare dappled sunlight and forms reminiscent of rippling water and rolling landscapes. The columns stand proudly like trees in the forest reaching towards the sky, drawing eyes upwards to the captivating ceiling layered with undulating, cloud-like features wrapped in a three-band tribal motif that represents the underwater world, the earth, and the sky world. Scattered lighting mimics stars in the sky, while custom brass ring chandeliers add another intriguing layer above, etched with a unique design inspired by the Pequot basket weave symbol. The custom carpet represents refracted sunlight passing through the forest canopy creating geometric patterns on the forest floor, which are intertwined with Pequot symbols of community and alliance.
The connection to nature continues with the color palette, which features earth tones and shades of blue, accented with bronze and brass metals. The soothing qualities of the natural colors and textures contrasted with the reflective materials nicely balance the lively colors and sounds of the slots and gaming within the space. ZDS creatively used Pequot symbols to produce custom graphics throughout the casino and bar, enabling guests to encounter Pequot references at every turn. Situated at the center of the casino floor, Truth – a 40-seat slot bar – pays homage to its namesake Pequot symbol with the back bar design and in the High Limit slot room, a long feature wall made from clean modern materials stands proudly adorned with a similar graphic representation of repeating tribal symbols.
The transformation of the Woodlands Casino at Foxwoods Resort Casino represents a harmonious blend of modern design and cultural inspiration from the Mashantucket Pequot Tribe. Through the meticulous incorporation of Pequot symbols and nature-inspired elements, ZDS has created a visually stunning and immersive experience for guests, redefining and elevating the casino atmosphere.

Drip Bar
In the heart of the Grand Pequot Tower concourse, Drip Bar stands as a striking and inviting feature, immersing patrons in an ambiance of decadence. Working with Foxwoods to create an iconic destination within the casino, ZDS designed Drip as a statement feature bar, serving as a social anchor for guests seeking a respite from the bustling gaming floors to relax and unwind, either enjoying a quick cocktail or taking in the vibrant atmosphere that surrounds them.
Drawing inspiration from the concept of "dripping gold," ZDS created a bold design revolving around luxury and opulence, giving patrons a sense of being wrapped and surrounded in gold. The cohesive design palette of gold and bronze, accented by black and smokey grey details, lends itself to a harmonious visual experience. No detail goes unnoticed. Brass and gold accents permeate the space, from the gold veining in the Cambria quartz bar top and bar face to the bespoke chandelier, featuring a gold ceiling plate and seeded glass pendant lights resembling elegant drips suspended in midair. Many custom elements, such as the barstools, back bar shelving, and metal mesh bottle storage, are designed to integrate seamlessly with the overarching golden vision.
Leaning further into the golden inspiration, a monumental gold draping feature with a custom gold car automotive finish was conceived as the focal point of the bar, meticulously designed and engineered by ZDS and brought to life by Forma Beyond. Adhering to Foxwoods’s desire to make a statement, ZDS envisioned the gold feature as a fine-art installation that would immediately captivate patrons, luring them in with its grandeur. The fabrication process began before the on-site soffit was installed, necessitating the creation of an exact replica to ensure the pieces – each the perfect size to fit into the freight elevator – would align seamlessly once installed.
More than a place to grab a drink, Drip encapsulates the essence of the luxury and sophistication Foxwoods has become known for.

Hell’s Kitchen
Located at the center of the Grand Pequot Tower, a celebrity chef dining experience takes center stage—the Gordon Ramsay Hell's Kitchen restaurant. A partnership between two established brands with distinctive identities, ZDS collaborated with the creative team at Hell's Kitchen to push the boundaries of design and shape an environment that is a reflection of both Hell's Kitchen’s high energy atmosphere and Foxwoods's elevated offerings.
ZDS took design inspiration from the Hell’s Kitchen design philosophy of a modern neutral space where the food and energy of the kitchen are the stars of overall guest experience. With this in mind, warm wood tones, brass accents, bespoke lighting, and neutral hues were chosen to craft an elevated yet approachable dining space. The restaurant accommodates over 300 guests in a multi-level setting reminiscent of a culinary theater. The strategic arrangement of seating provides an exclusive view of the kitchen action, ensuring that every diner experiences the VIP atmosphere Hell's Kitchen is known for.
Maintaining a cohesive design that honored both brands was critical, a challenge met by merging the two to create an memorable experience for guests. Featuring design elements that draw from the hit television show, the design combines the energy and excitement of a busy kitchen with upscale comfort and sophistication. The entry firebox, a custom Hell's Kitchen interior gas fireplace and one of the largest fireboxes to be created in the country, features a striking spiral of flames around the iconic "HK" logo and pitchfork, setting the tone for the culinary adventure within.

Carefully curated custom lighting installations create a bespoke ambiance, starting with the entry and host chandeliers which feature red gradient-textured plexiglass, accentuated by a mirrored ceiling plate. Custom ombre crystal chandeliers seamlessly integrate with the overall scale of the space, casting a soft and enchanting glow. Adding a touch of iconic flair, a sputnik fixture of Hell’s Kitchen’s signature pitchfork made of walnut and brass becomes a distinctive focal point, while over the bar, leather-wrapped milk glass globe pendants combine elegance with a contemporary edge. In the private dining area, walnut wood wall sconces create a warm and inviting setting that complements the restaurant's upscale aesthetic.
To align the Hell’s Kitchen’s design philosophy, the color palette revolves around warm neutrals, featuring natural stained walnut, golden calacatta marble, lime-washed textured walls, white dimensional tiles, and brass accents. Imbuing every corner with the essence of the Hell's Kitchen brand, the restaurant's custom elements serve as reminders of its distinctive identity. In the dining area, each custom seating element including leather-wrapped banquettes, dining chairs, and bar stools as well as the Chef Table bar stools, features a hand-embroidered "HK" logo in opulent gold threading, adding a touch of exclusivity to the dining experience. Over the chef's table, metal drapery features captivate patrons with the image of Chef Gordon Ramsey, while an ice and fire mosaic tile feature acts as a backdrop to the 140-linear-feet show kitchen. Completing the immersive atmosphere, the walls are adorned with custom silvered-mylar and felt acoustic wallcoverings, skillfully utilizing "HK" branded graphics.
The Gordon Ramsay Hell's Kitchen restaurant at Foxwoods Resort Casino embodies a harmonious fusion of culinary excellence and design brilliance, where every detail contributes to an immersive, upscale dining adventure.
























