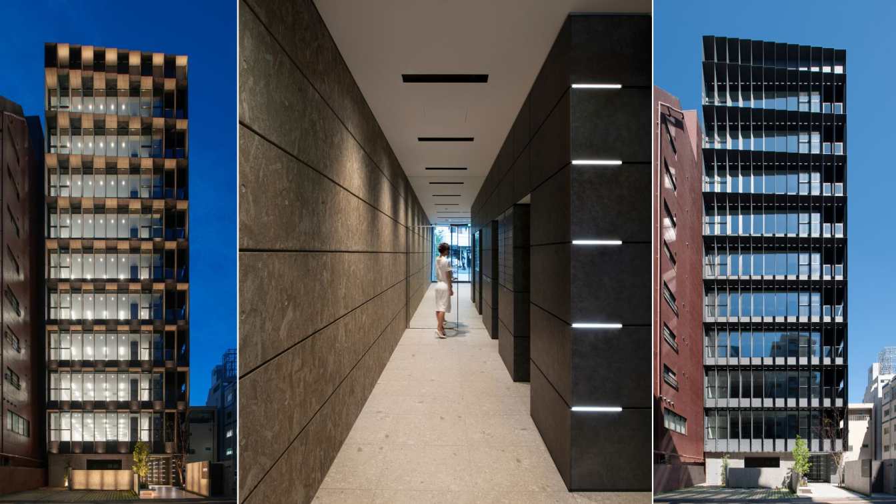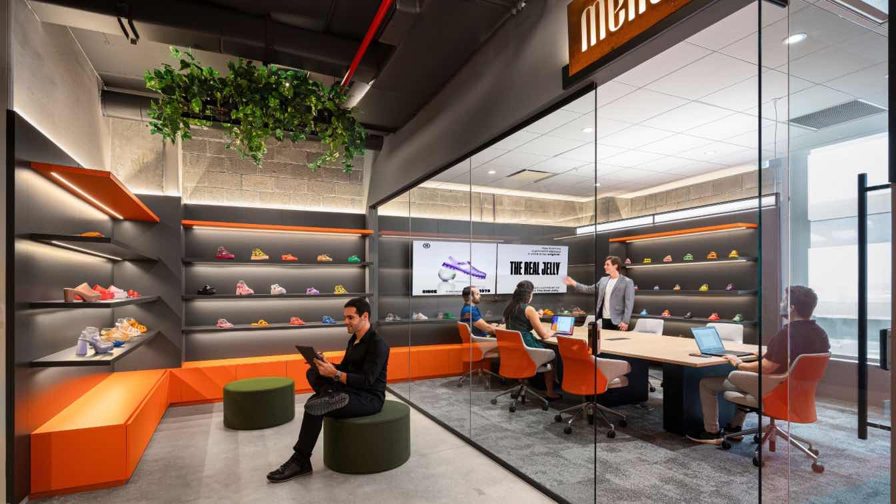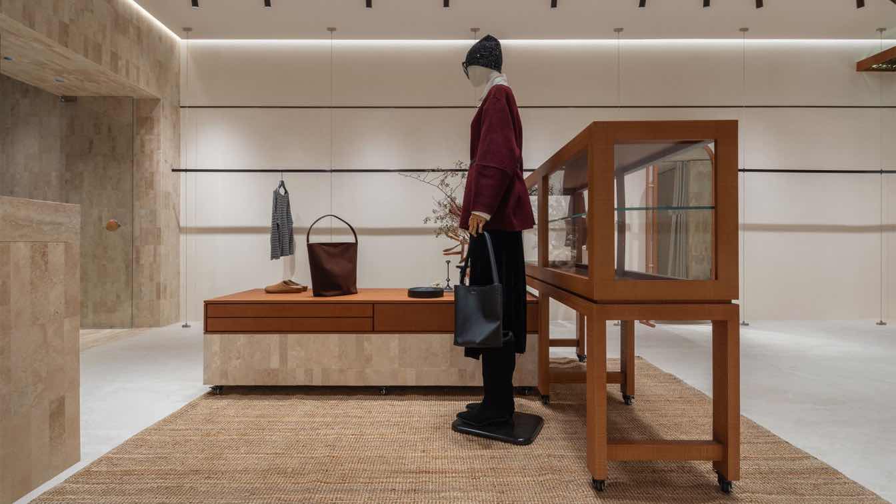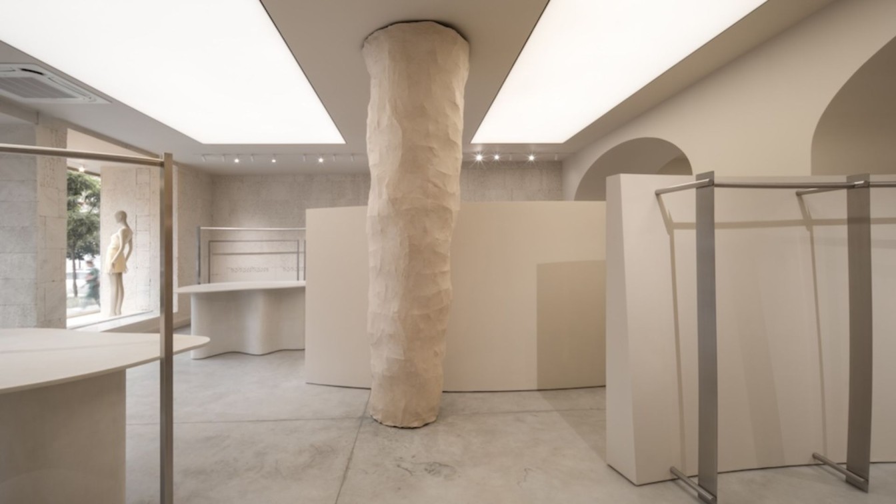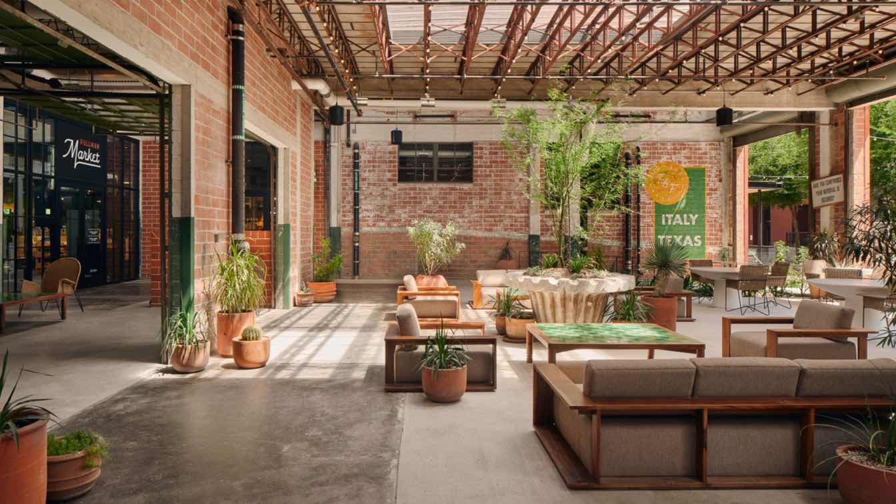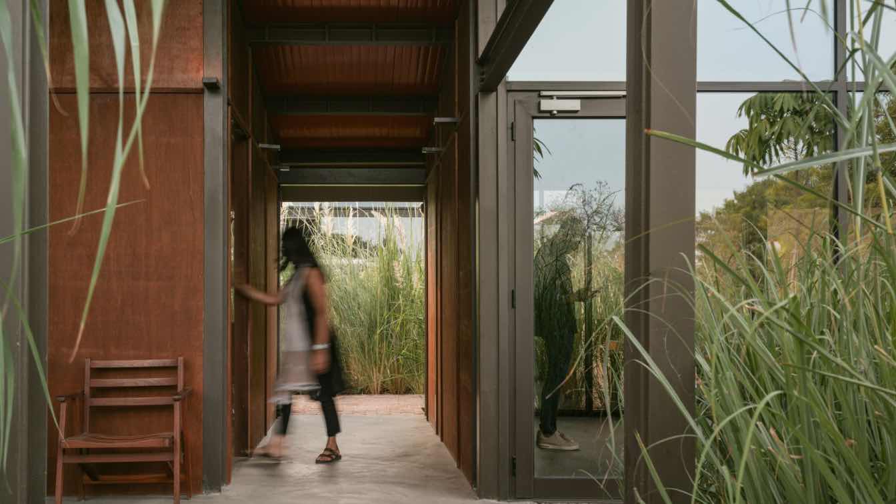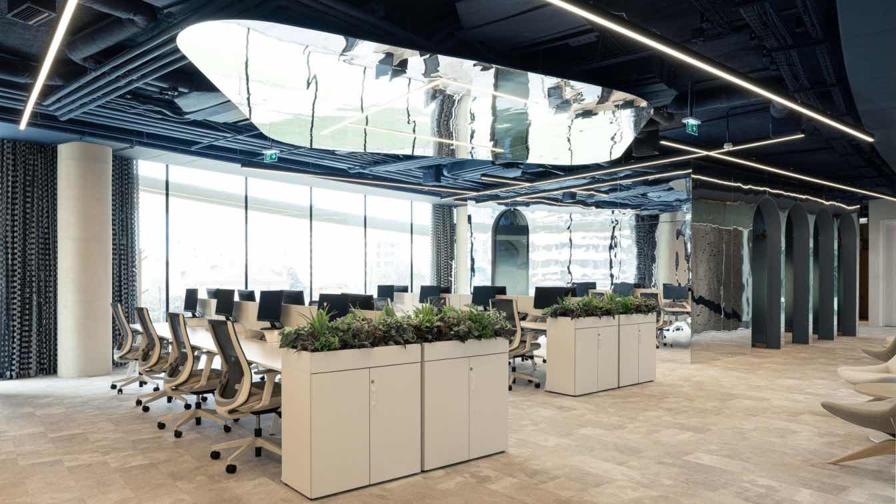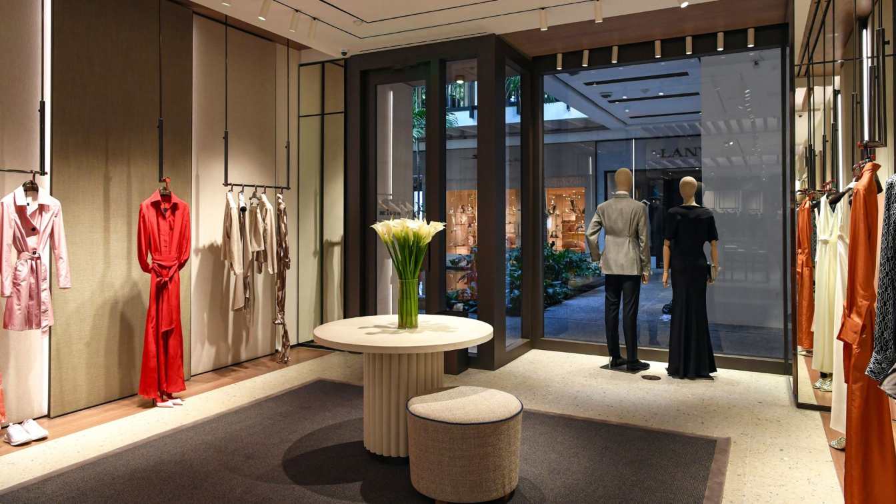“VECTORS in Fukuoka” is a ten-story sustainable office building located in the Tenjin district of Fukuoka, Japan. Designed by Keiichiro Sako of SAKO Architects, the project reconsiders the potential of mid-scale office buildings in regional cities undergoing rapid urban transformation.
Project name
VECTORS in Fukuoka
Architecture firm
SAKO Architects
Location
4-7-5 Tenjin, Chuo-ku, Fukuoka, Japan
Photography
Misae Hiromatsu
Principal architect
Keiichiro Sako
Collaborators
Architectural Design : SAKO; Architects Interior Design : SAKO Architects
Interior design
SAKO Architects
Landscape
SAKO Architects
Grendene’s global headquarters is located in the heart of Wynwood, Miami, and was designed by Nar Design Studio. The interior concept embraces a relaxed atmosphere that merges tropical culture with fashion and design.
Project name
Grendene Global Headquarters
Architecture firm
Nar Design Studio
Location
Wynwood, Miami, Florida, USA
Photography
Gabriel Volpi
Principal architect
Nicholas Gennari & Roberto Racy
Design team
Nicholas Gennari, Roberto Racy
Built area
3,190 ft² / 297 m²
Interior design
Nicholas Gennari, Roberto Racy
Lighting
Nicholas Gennari, Roberto Racy
Construction
Padovezi Service
Visualization
Nar Design Studio
Client
Grendene Global Brands
Typology
Commercial › Office
Under the tide of consumption downgrading, consumer focus has shifted from superficial product aesthetics to immersive experiences and emotional resonance—seeking an inner alignment of values
Project name
AimeeHe Studio Retail Store
Architecture firm
LubanEra·Design
Location
Nanyou, Shenzhen, China
Principal architect
Bobo Chen
Design team
Zhang Le, Liu Zhixin
Completion year
October 2024
Typology
Commercial › Retail
A new PAPAYA brand showroom has opened in the heart of the city — a space that continues the philosophy of Between the Walls, where the interior is viewed as a living matter that engages in dialogue with the past and the present.
Architecture firm
Between the Walls
Location
Kyiv, 36 Bohdan Khmelnytsky Street, Ukraine
Photography
Andriy Bezuglov
Principal architect
Victoria Karieva
Design team
Between the Walls
Interior design
Between the Walls
Material
Shell, aluminum, microcement, metal
Visualization
Between the Walls
Typology
Commercial › Showroom
Set within the historic Samuels Glass building, the new Pullman Market offers a symphony of sensory delights that invite visitors to embark on a journey of discovery with the rich foodways and bounty of Texas.
Project name
Pullman Market
Architecture firm
Clayton Korte
Location
Historic Pearl, San Antonio, Texas, USA
Photography
Casey Dunn, Korta Photography
Design team
Sam Manning, AIA, Partner. Stephen Williams, AIA, Architect. Amy Smith, AIA, Architect (former). Michael Maddox, AIA, Architect (former)
Collaborators
Operator: Emmer and Rye Hospitality Group. Management: Oxbow Development, Pearl
Interior design
Joel Mozersky Design
Civil engineer
Pape Dawson Engineers, Inc.
Structural engineer
Lundy & Franke Engineering, Inc.
Environmental & MEP
Glumac
Landscape
Word + Carr Design Group
Construction
Joeris General Contractors, Ltd.
Client
Pullman Market LLC, The Historic Pearl
Typology
Commercial › Market Hall
The relocation from a bustling city centre to the tranquil suburbs of Ahmedabad marks a significant shift in Studio Saransh’s workplace and philosophy.
Architecture firm
Studio Saransh
Location
Ahmedabad, Gujarat, India
Photography
Ishita Sitwala
Principal architect
Malay Doshi
Interior design
Studio Saransh
Structural engineer
Saksham Consultant
Environmental & MEP
Ravi Engineering
Material
Locally sourced Basalt Stone
Typology
Commercial › Office
For the fit-out of Forvis Mazars’ new offices in Porto, our aim was to make the company’s core values the guiding thread of the physical space, reflecting its identity, positioning, and ambition.
Project name
Oporto MAZARS Offices
Architecture firm
GRAU.ZERO Arquitectura
Location
Icon Douro, Travessa do Poeta 72, 4100-415 Porto, Portugal
Photography
Ivo Tavares Studio
Principal architect
Sérgio Manuel Nobre
Collaborators
Renata Caetano Pereira; Stefani Goulart
Environmental & MEP
Mechanical engineering: Eng.º Fernando Oliveira (Master Eletric). Fluids Engineering: Eng. João Silva Ferreira. Electrical Engineering. Engº Marco Gomes (Amperengenharia)
Lighting
Marco Gomes (Amperengenharia)
Construction
Fantoffice, Lda
Typology
Commercial › Office
The new Kiton boutique at Miami's Bal Harbour Shops, designed by B+Architects, is strategically located on the ground floor. Lush tropical vegetation filtering intense natural light and the typical Florida blue sky are undoubtedly the defining elements of one of the world's premier luxury malls.
Project name
Flagship Store KITON at MIAMI Bal Harbour Shops
Architecture firm
B+Architects
Location
Miami, Florida, USA
Photography
Peter Halmagyi Photo, B+Architects
Interior design
B+Architects
Material
Canaletto walnut wood, italian marble, table, made of hand-spatulated resin

