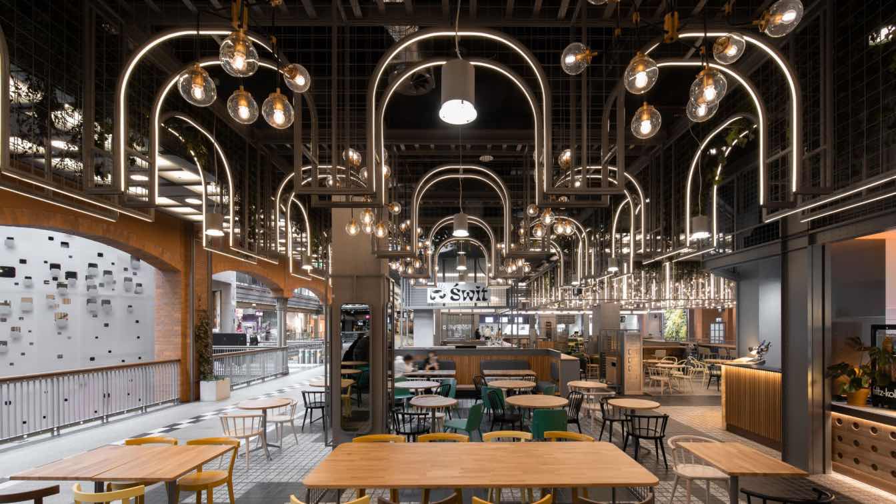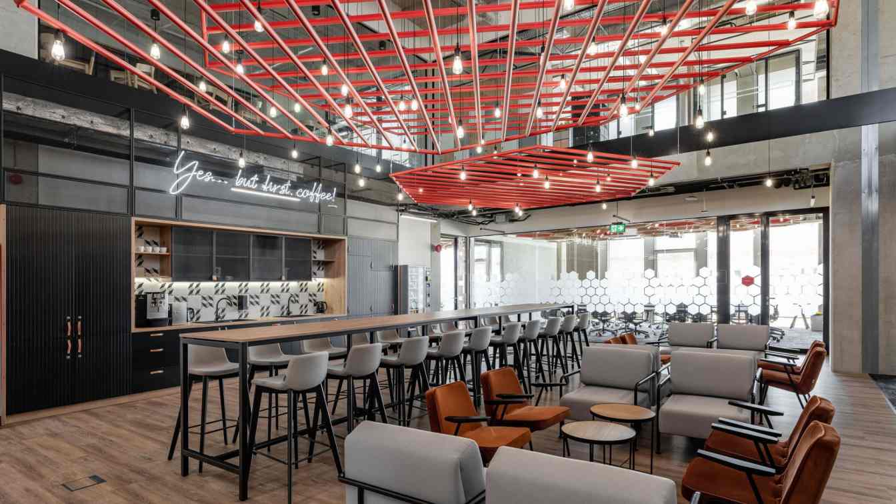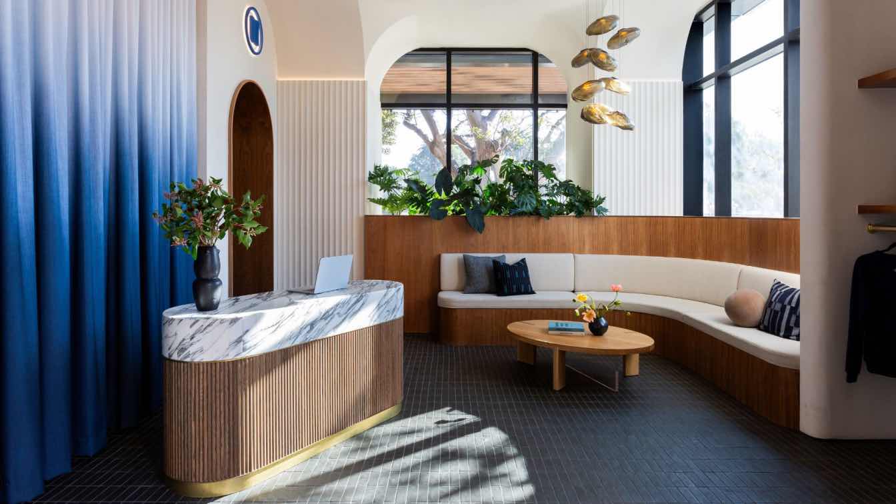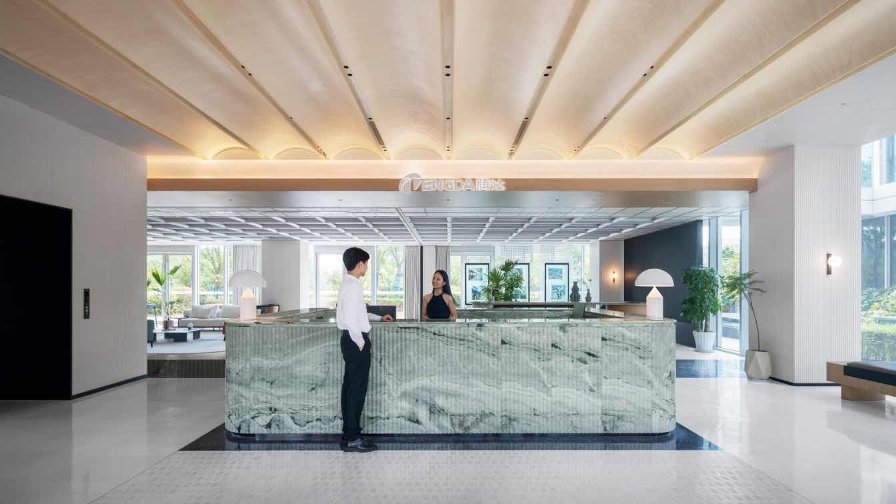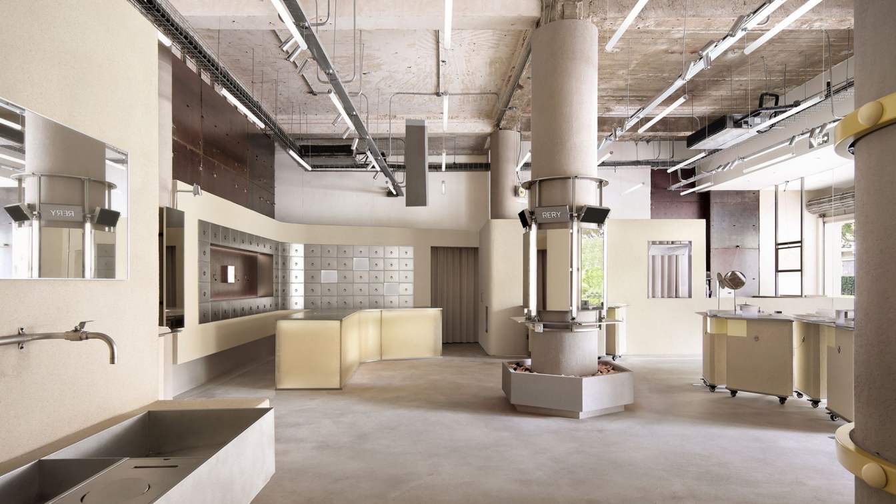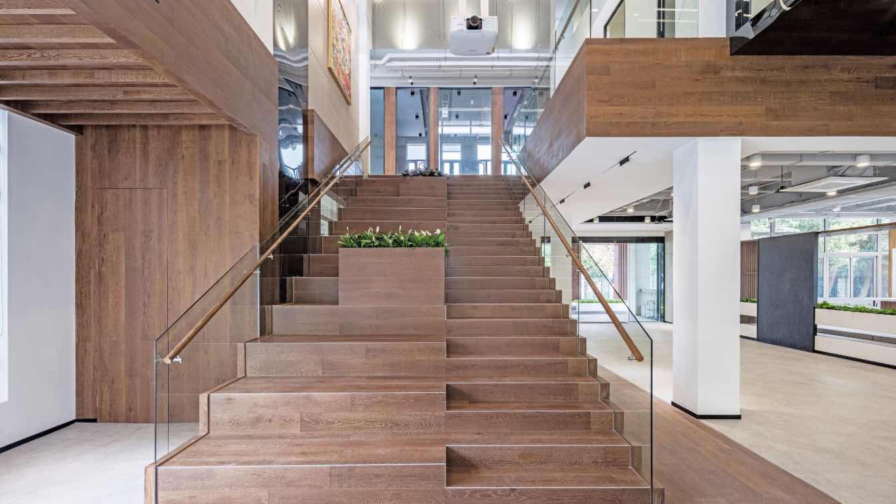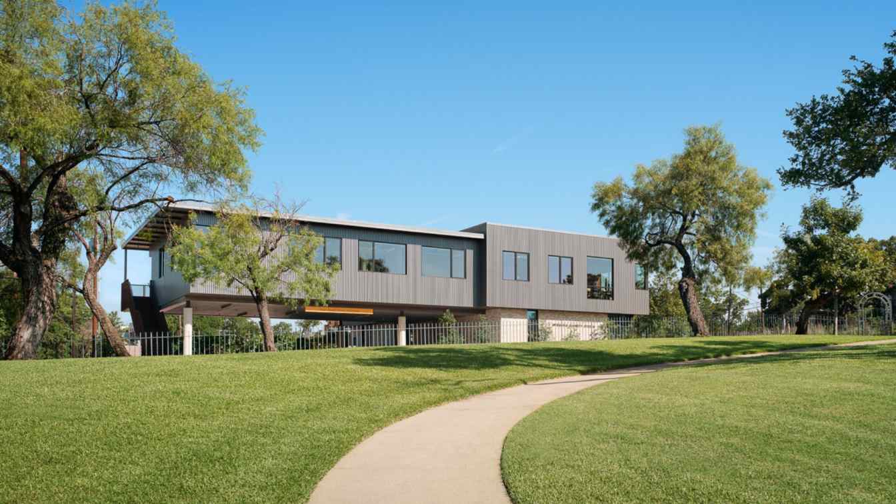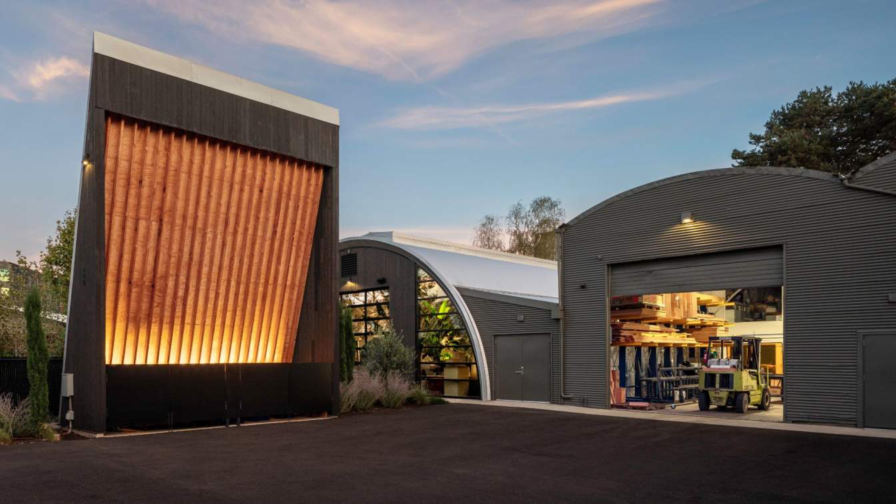Stary Browar is an iconic piece of architecture in Poznań, so when designing the new Food Hall area, we were keen to create an open and vibrant zone that would fit seamlessly into the building's well-known, distinctive style.
Project name
Food Hall Stary Browar
Architecture firm
mode:lina™
Location
Stary Browar - Pasaż, Półwiejska 42, Poznań, Poland
Photography
Patryk Lewiński / mode:lina™
Principal architect
Paweł Garus, Jerzy Woźniak
Design team
Paweł Garus, Jerzy Woźniak, Małgorzata Wawrzynek, Kinga Kin
Collaborators
Ewa Pawlicka-Garus, Lidia Jeżak, Beata Czarnocka, Aneta Leśniak
Interior design
mode:lina™
Completion year
January 2025
Civil engineer
ABAQUS Łukaszewski, Michalak
Structural engineer
ABAQUS Łukaszewski, Michalak
Environmental & MEP
SIMA Jacek Sikora / LORIEN Group
Tools used
Maxon Cinema 4D, ArchiCAD SE 2018,
Construction
Marro, Dandav
Material
stone, wood, brick, steel
Client
DWS Grundbesitz GmbH Sp. z o.o. Oddział w Polsce
The design of this office combines a modern, industrial style with loft-inspired accents, creating a space that is both functional and inspiring. Raw materials – concrete, glass, and metal – lend it elegance and durability, emphasizing its minimalist yet bold character.
Project name
Logistics in a dynamic interior
Architecture firm
BIT CREATIVE
Design team
Barnaba Grzelecki, Jakub Bubel, Agata Krykwińska, Joanna Zaorska, Zuzanna Wojda, Anna Margoła
Material
Raw materials – concrete, glass, and metal
Typology
Commercial › Office
After designing two Pause Studio locations, Studio Murnane envisioned an even more premium experience for their client’s fourth location in the Brentwood neighborhood of Los Angeles. Created to host an artful set of patrons inclined to the pursuit of wellness.
Project name
Pause Brentwood
Architecture firm
Studio Murnane
Location
Brentwood, California, USA
Principal architect
McShane Murnane
Design team
McShane Murnane, Cleo Murnane
Collaborators
Adriana Castrejon
Interior design
Cleo Murnane
Built area
2,778 ft² / 258 m²
Site area
10,309.1 ft² / 956 m²
Structural engineer
Kinetic Design
Typology
Commercial › Retail
Shanghai-based Interior Design firm Tales Creative was invited by long-term client Tengda Construction to create a new office space for the company in the vibrant city of Hangzhou.
Project name
Hangzhou Tengda Construction Group Office Building
Architecture firm
Tales Creative
Location
Building 2, Phase 1, Future Sky Center, Yuhang District, Hangzhou, Zhejiang Province, China
Principal architect
Gao Lingli
Design team
Zhang Zhengquan, Wang Jingwen (Jessie), Zhuang Kaijun (Rick), Yangchuan Construction (Detailing Team)
Construction
Tenda Construction Group Co., Ltd
Material
Tiles, Mosaic, Terrazzo, Lacquered Panels, Artistic Coatings
Budget
7.5 million RMB (Hard Finishing Cost)
Client
Tenda Construction Group Co., Ltd
Typology
Commercial › Office Space
As Richard Florida noted, “A city’s vitality thrives on diversity and possibility.” This ethos pulses through Huaihai Road, where Shanghai’s past and present converge. The Gascogne Apartments—a Republican-era landmark designed by Leonard, Veysseyre & Kruze—now epitomize this urban alchemy. Once a silent witness to history.
Project name
RERY Fashion Lifestyle Gallery
Collaborators
Prop Production: Shanghai Shenjiang Construction Decoration Engineering Co., Ltd., Shanghai Xunlang Decoration Design Co., Ltd; Display Production: Shanghai Shenjiang Construction Decoration Engineering Co., Ltd.
Interior design
Dayuan Design
Construction
Shanghai Xunlang Decoration Design Co., Ltd
Typology
Commercial › Retail
The new office marks the latest establishment for a property developer based in Shanghai. Embodying simplicity and functionality, its design revolves around a warm, neutral color palette, drawing inspiration from the rich history of architecture.
Project name
Shanghai- Based Property Developer Office
Photography
Pavel | Egghead Studio
Principal architect
Sergey Vaskin
Design team
UNION design team
Structural engineer
UNION
Material
Wood, Concrete, Terrazzo, Mirror Steel, Acoustic Panels, LVT, Fabric, Marble
Client
Confidential Shanghai-based Property Developer
Typology
Commercial › Office
East 11th Street is the “Main Street” of a very diverse neighborhood in East Austin, offering a vibrant mix of small, locally owned businesses, shops, and restaurants. Located at the corner of 11th and Navasota, the site for 1211 East Eleventh anchors the eastern end of the pedestrian-oriented commercial.
Project name
1211 East Eleventh
Architecture firm
Furman & Keil Architects
Location
Austin, Texas, USA
Principal architect
Gary Furman, Philip Keil
Design team
Gary Furman, Philip Keil, Troy Miller, Jason Kerensky, Drew Wilson
Civil engineer
Lockwood Engineers
Structural engineer
Architectural Engineers Collaborative
Environmental & MEP
AYS Engineering
Landscape
Word + Carr Design Group
Construction
IE2 Construction
Typology
Commercial › Mixed-Use Development
Longtime occupants of a historic building in downtown Portland, Skylab’s office space was vastly undersized and no longer met the needs of their evolving practice. The search for new space began with several questions, “How can our studio evolve from a dedicated workspace to a playground for the art and design community?
Architecture firm
Skylab Architecture
Location
Portland, Oregon, USA
Photography
Eric Fortier, Stephen Miller
Design team
Jeff Kovel, Principal, Design Architect. Brent Grubb, Principal-in-charge. Jennifer Martin, Project Architect. Nita Posada, Principal, Interior Design. Amy DeVall, Interior Design
Interior design
Skylab Architecture
Civil engineer
Humber Design Group Inc.
Structural engineer
Valar Consulting Engineering
Environmental & MEP
Jacobs (mechanical design / build)
Construction
Lorentz Bruun

