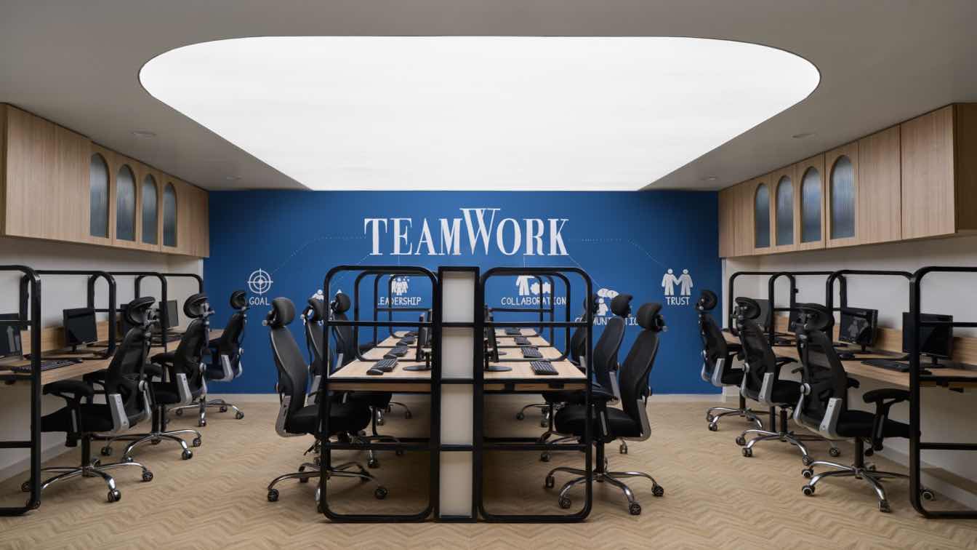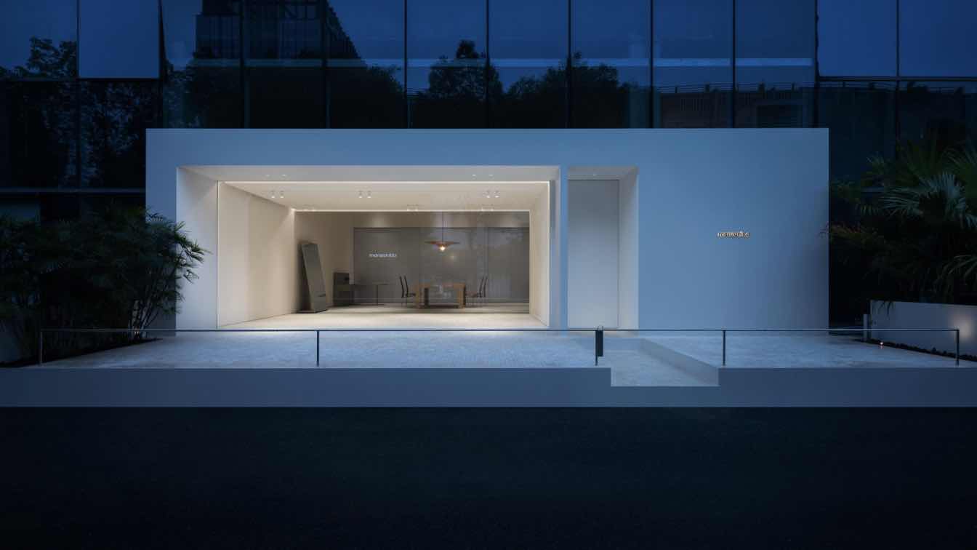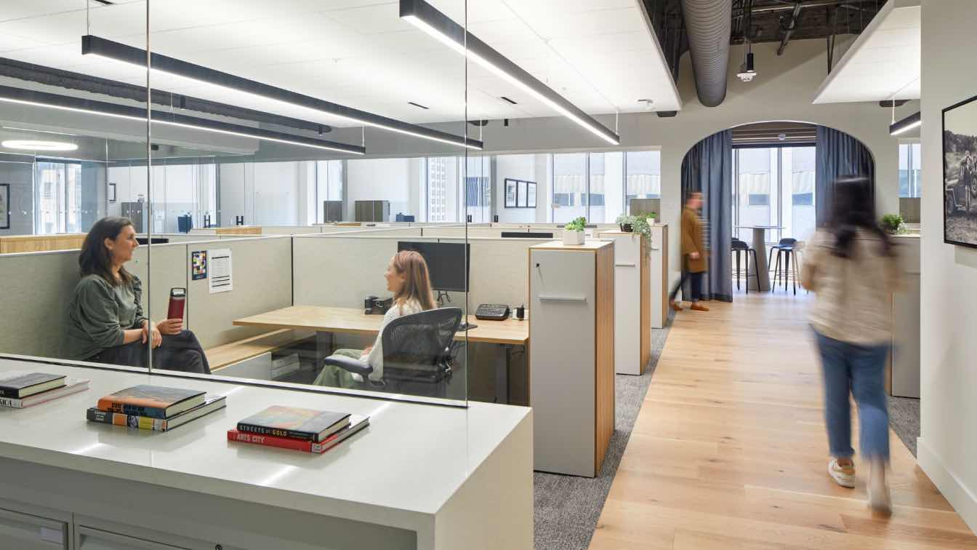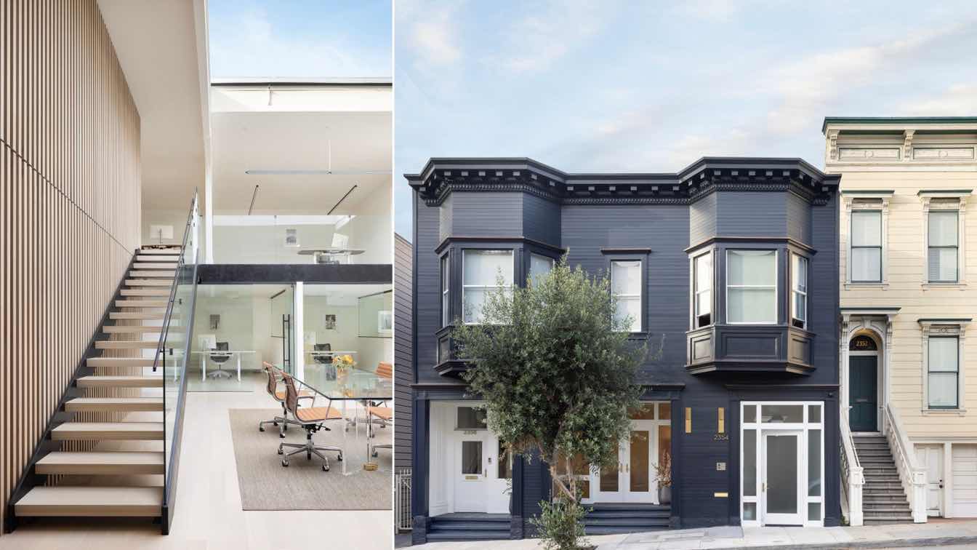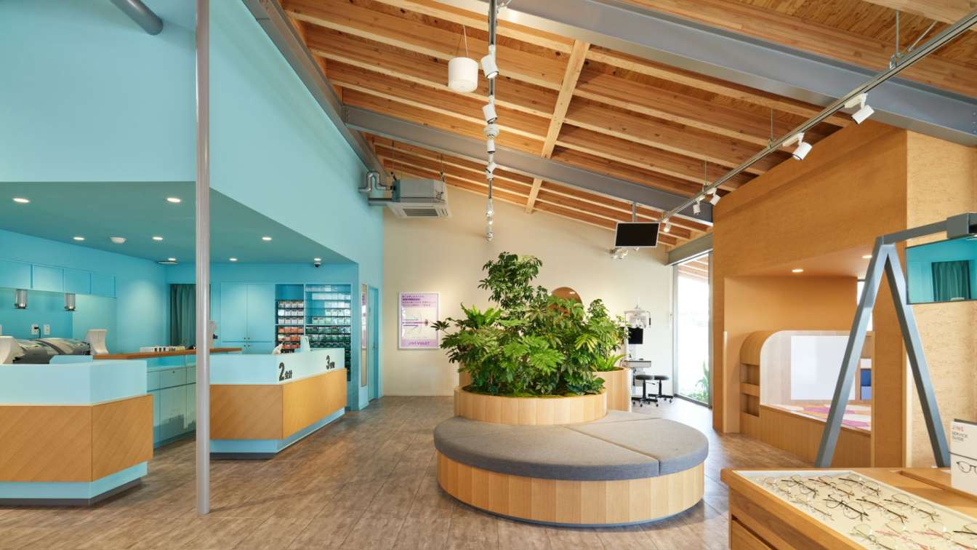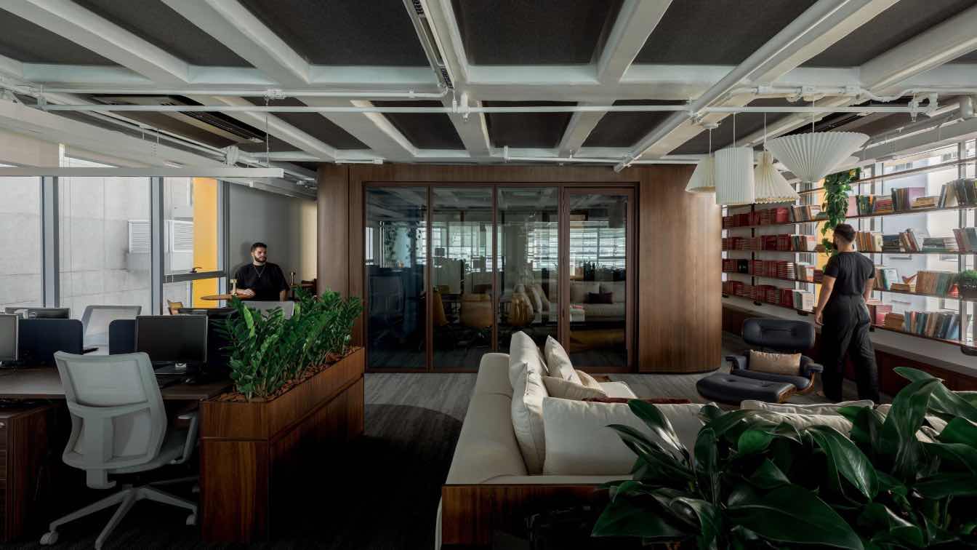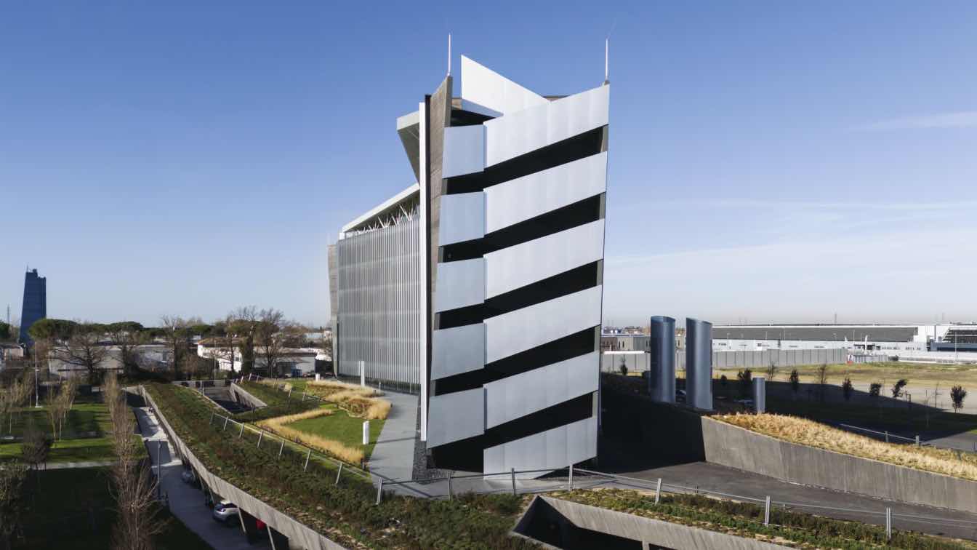A substantial power that design holds is transformation. Studio Knest took up the challenge of designing a 1600 sq.ft BPO office in the heart of the city of Kanpur, India. The brief was to accommodate the following spaces in the office.
Project name
The Kanpur Oasis
Architecture firm
Studio Knest
Photography
theendlessforms
Principal architect
Nidhi Bhatt, Kunal Gupta
Design team
Nidhi bhatt, Kunal Gupta
Interior design
Nidhi bhatt, Kunal Gupta
Visualization
reet_studiio
Material
Wood, Tiles and Team Wood
Typology
Commercial › Office Building
Manzanilla is a Spanish word meaning “daisy”, aiming to integrate the reckless, lazy and natural personality into the clothes, and show the self-contained. Commissioned by the brand, Unknown Design completed the manzanilla Hangzhou studio.
Architecture firm
Unknown Design
Location
Hangzhou, Zhejiang Province, China
Principal architect
MK . ZHU . Jeffrey
Design team
MK, ZHU, Jeffrey
Construction
Jiuwei Decoration Engineering Co.
Material
Art Paint, Galvanized Sheet, Lime Stone
Typology
Commercial › Office
For more than 70 years, the Evelyn and Walter Haas, Jr. Fund (Haas Jr. Fund) has advanced the philanthropic impact of the Levi Strauss family legacy through $695 million in grants to organizations working to expand rights and create opportunities.
Project name
Haas Jr. Foundation Headquarters
Architecture firm
TEF Design
Location
San Francisco, California, USA
Photography
Mikiko Kikuyama
Design team
Douglas Tom, FAIA. Kate Thorson. Samantha Rose. Rebecca Cisneros
Collaborators
Shaw Carpet Tile, Heath Ceramics, Artemide Lighting, Knoll Systems Furniture, LightArt Acoustical Baffles
Interior design
TEF Design
Structural engineer
FTF Engineering, Inc.
Environmental & MEP
MHC Engineers
Lighting
Architecture & Light
Construction
GCI General Contractors
Typology
Commercial Architecture › Office Building
In the embryonic phase of this project, we engaged ourselves in the artistry of design, strongly pursuing a creation that would incorporate an artwork of tranquility and serenity into its very essence. We carefully picked and arranged a wide range of lighting components, making sure that each one blended in well with the natural surroundings.
Project name
Green Coast | G-15 Lighting Design
Architecture firm
Maden Group
Photography
Leonit Ibrahimi, Video: Moviola Studio
Design team
Maden Group & Memo Lighting
Collaborators
Memo Lighting
Lighting
Maden Group, Memo Lighting
A property investment firm approached Feldman Architecture to reimagine the first floor of a charming, quintessentially San Francisco building in Lower Pacific Heights that previously housed a health center and gym.
Project name
Seven Hills SF Office Space
Architecture firm
Feldman Architecture
Location
San Francisco, California, USA
Principal architect
Jonathan Feldman
Design team
Jonathan Feldman, FAIA, Project Principal. Nicholas Tedesco, Project Architect
Construction
Brian Mac Namara Construction
Typology
Commercial › Office
The site is located in an area surrounded by large commercial buildings. Since it is not located along a busy arterial road, we envisioned relatively slow vehicle movement and walk-in customers from the spacious open-air parking lot. Surrounding stores are single-story buildings 7 to 8 meters high.
Project name
JINS Mitomotoyoshida Store
Architecture firm
Tadashi Hirai Design Studio
Photography
Daichi Ano, Tomoyuki Kusunose
Principal architect
Tadashi Hirai
Collaborators
Takashi Sugie / Takashi Sugie Architectural Institute
Interior design
Tadashi Hirai / Tadashi Hirai Design Studio
Structural engineer
Ichiro Hashimoto / S3 Associates
Landscape
Planting: Ryokuensha
Construction
SUZUKI RYO Constraction
The design of this office establishes a shared space for the new headquarters of the Brazilian law firms Zockun & Fleury Advogados and Filgueiras Advogados. Located in the Bravo Paulista Building in São Paulo, architect Vinicius Almeida was involved in selecting the property, which features a retrofit project led by Dal Pian Arquitetos (2021-2022).
Project name
Office São Paulo
Architecture firm
StudioVA Architects
Location
São Paulo, Brazil
Photography
João Paulo Prado
Design team
Vinicius Almeida (leader architect), Rafael Sousa (architect), Everton Miranda (architect), Priscilla Pasquarelli (architect), Fanuel Ferdassis (intern)
Collaborators
Befive Engenharia (Automation), Matheus Pereira (Text/Communication). Suppliers: Modular Ceilings (Saint Gobain), Carpets (Belgotex), Porcelain Flooring (Decortiles), Acoustic Panels Inovawall (Lady), Wood (Arauco), Stones (S2R), Sanitary Ware (Kohler), Bathroom Fixtures (Docol), Kitchen Fixtures (Tramontina), Carpentry (Befive), Rugs (Punto e Filo), Lighting Fixtures (Lumini), Pendant (Mel Kawahara), Technical Lighting (Luxatec)
Interior design
StudioVA Arquitetos
Landscape
StudioVA Arquitetos
Environmental & MEP
Befive Engenharia (Electrical and Plumbing)
Typology
Commercial › Office
The building is situated on the outskirts of the city of Forlì, within an industrial zone that the town planning authorities have located on the edge of the ancient Roman centuriation. The site is located in close proximity to the motorway exit and just a few kilometres from the old town centre.
Project name
Sidera | headquarters CIA Conad
Architecture firm
tissellistudioarchitetti
Photography
Pietro Savorelli, Marcin Dworzynski
Principal architect
Filippo Tisselli
Design team
Filippo Tisselli, Cinzia Mondello, Marcin Dworzynski
Collaborators
Massimiliano Urbini, Giorgia Alessandrini
Interior design
tissellistudioarchitetti
Landscape
Paisa’ Architettura del Paesaggio
Structural engineer
AEI progetti, Gabriele Casadio
Environmental & MEP
Idrotermica Coop, SBE
Lighting
Bega, Simes, Viabizzuno, Lucifero’s, Supermodular, Neri, Artemide, Vibia, Flos, Louis Poulsen, Folio
Supervision
tissellistudioarchitett
Material
Pigmented concrete, glass
Typology
Commercial › Office Building

