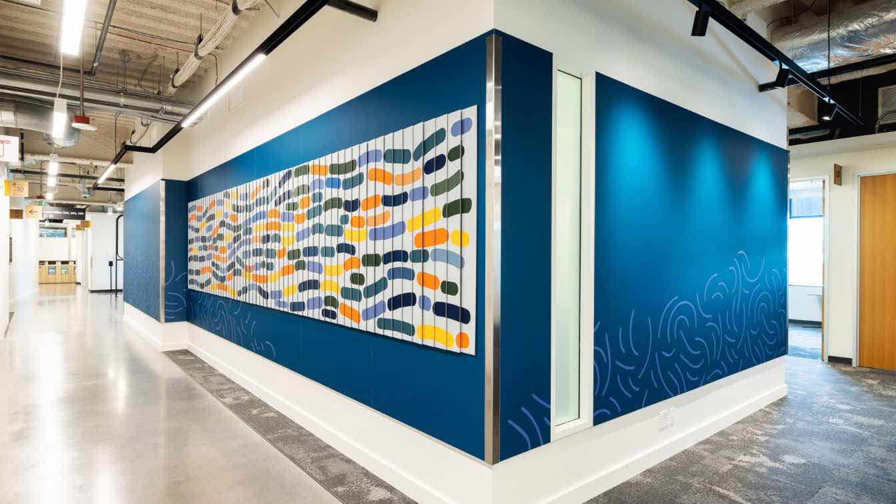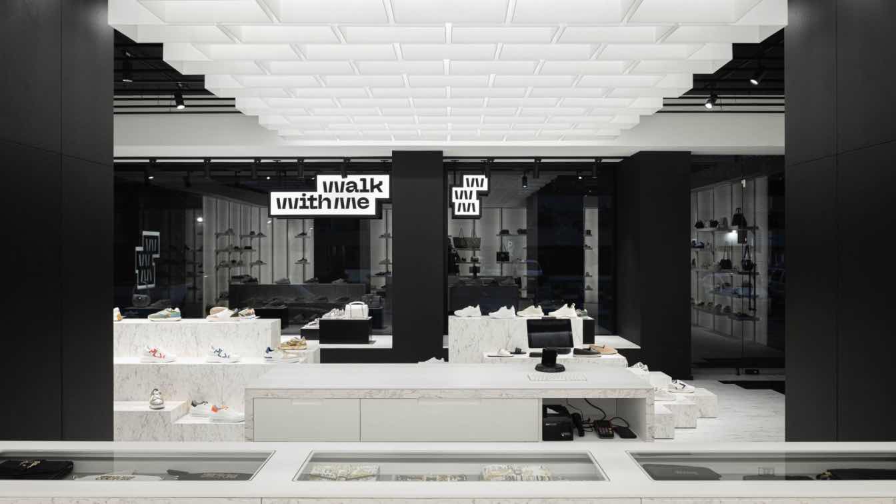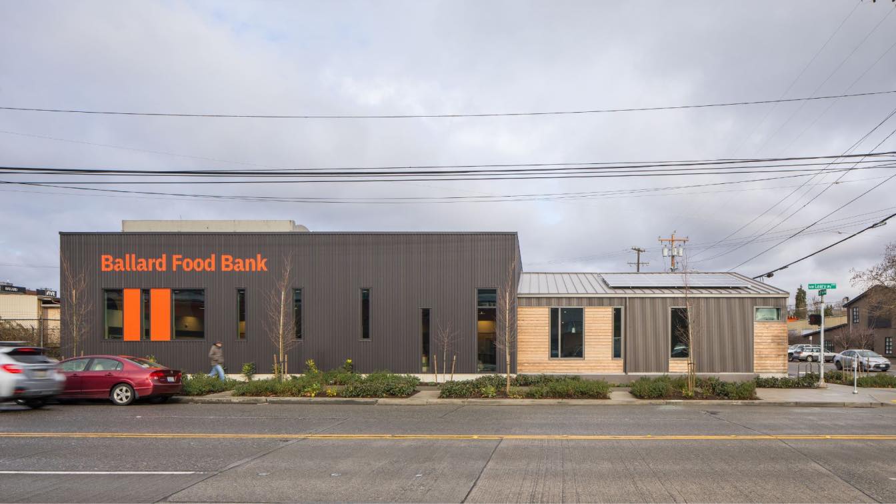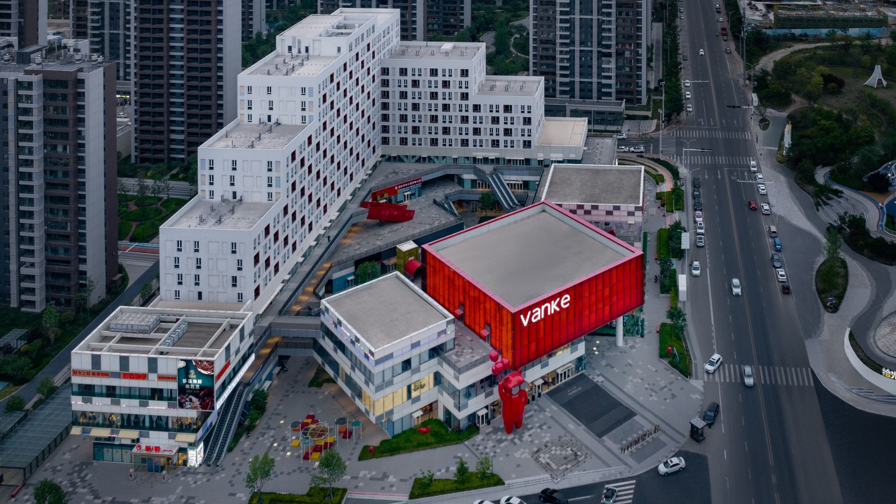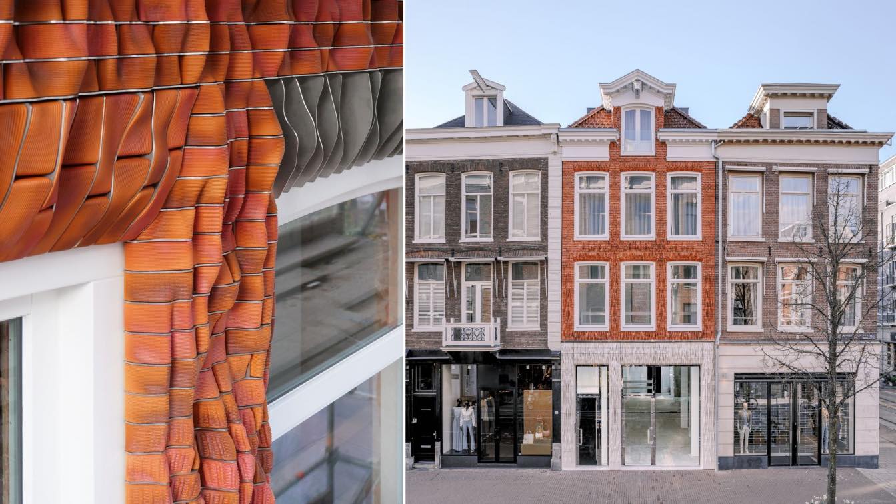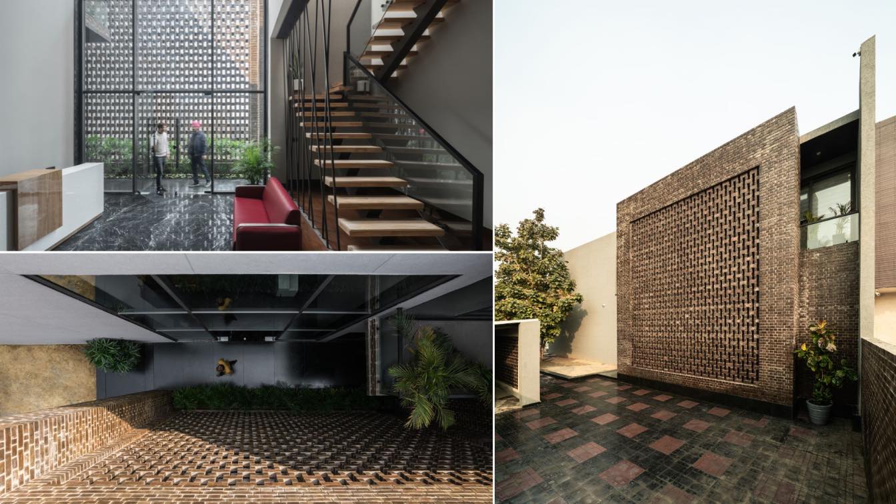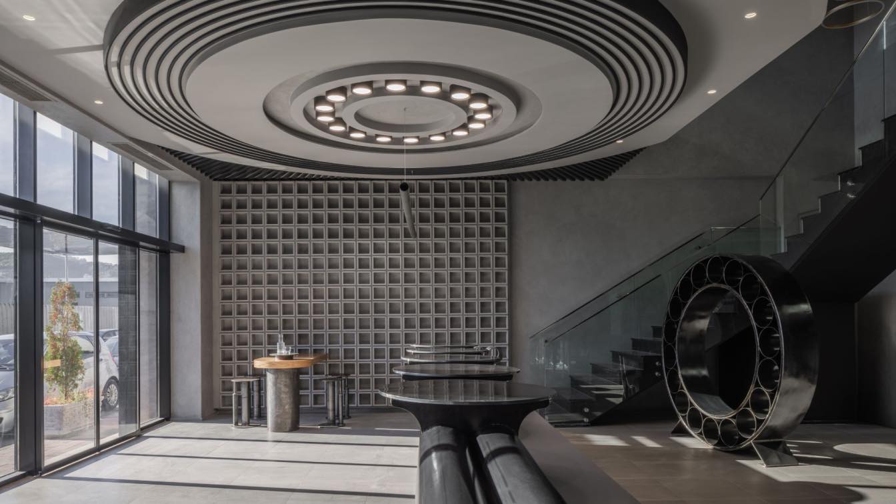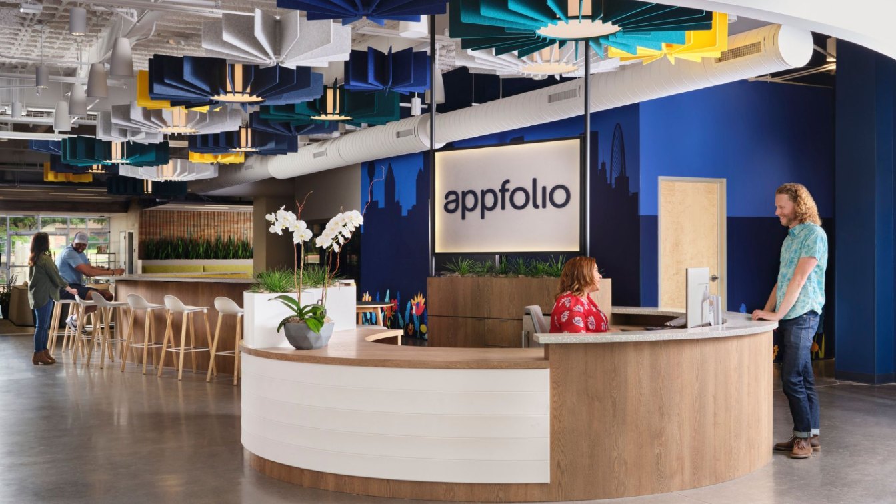provided tenant improvement services for 81,789-square-feet across 11 floors of a commercial office building in Seattle, Washington. The team was tasked with refreshing the amenity spaces and overall aesthetic of the workspace through functional and visual updates.
Project name
‘Art Movement’ Workplace
Architecture firm
Cushing Terrell
Location
Seattle, Washington, USA
Photography
Grummer Photography
Design team
PIC - Brad Sperry, John Borer (Project Manager), Nathan Helfrich (Project Manager & Architecture), Jessica Earp (Interior Design Lead), Tamara Upton (Architecture), David Ho (Architecture), Kathryn Edwards (Interior Design), Nick Holzer (Architecture & Environmental Graphic Design), Mia Kaplan (Environmental Graphic Design), Katie Karaze (Environmental Graphic Design), Brian Emmons (Environmental Graphic Design), Jenna Joki (Environmental Graphic Design), Genna Granada (Environmental Graphic Design), Dane Jorgensen (Structural Engineering)
Interior design
Cushing Terrell
Structural engineer
Cushing Terrell
Environmental & MEP
Hermanson (Mechanical Engineer)
Construction
GLY Construction
Typology
Commercial › Office Building
In this project, as the inaugural space for a new retail footwear brand, the primary goal was to establish a unique identity through the interpretation of the brand's name, the product line to be marketed, and the target audience.
Project name
Walk With Me Store
Photography
Ivo Tavares Studio
Principal architect
Romeu Ribeiro, José Pedro Marques
Collaborators
Pavlo Dobrovolskyi
Construction
Símbolos Neutros, Carpinbelo
Typology
Commercial › Retail
Since their founding in the late 1970s, The Ballard Food Bank has expanded its services to meet the needs of the most vulnerable members of the community. Now in addition to addressing food insecurity, it provides social and medical services through collaborations with a variety of community partners
Project name
Ballard Food Bank
Architecture firm
Graham Baba Architects
Location
Seattle, Washington, USA
Photography
Lara Swimmer, Ross Eckert
Design team
Brian Jonas, Jim Graham, Erica Witcher, Ross Eckert
Collaborators
Owner's Representative: Spectrum Development Solutions. Building Envelope Consultant: 4EA Building Science. Signage & Environmental Graphics: Studio Matthews. Accessibility Consultant: Studio Pacifica. Acoustic Consultant: A3 Acoustics. Kitchen Equipment Consultant: CMA Restaurant Supply & Design. Refrigeration Design: Refrigeration Unlimited
Structural engineer
Lund Opsahl
Environmental & MEP
Holmberg Mechanical (Mechanical Engineer), AWA Electrical Consultants Inc. (Electrical Engineer)
Construction
Wilcox Construction Inc.
Typology
Commercial › Food Bank
: Showcasing the future potential of diversified regional development, the Qingdao Vanke Coastal City combines work and living spaces in an accumulative contextual setting that builds on the natural environment and panoramic views of the site. Located on Qingdao’s west coast far away from the busy city centre, from the tourist hustle of Zhanqiao Pi...
Project name
Vanke Coastal City
Architecture firm
CLOU architects
Design team
Jan Clostermann, Zhi Zhang, Tiago Tavares, Christian Taeubert, Javier Pelaez Garcia, Ally Yen, Principia Wardhani, Yiqiao Zhao, Kyra Zhao, Yaxi Wang, Qiao Ding, Otmane Outifa
Collaborators
Construction Drawings/MEP/Structure: Beiyang Design Group; Façade Consultant: CAC
Built area
Retail 16,600 m²; office 16,400 m²
Typology
Commercial › Office Building, Mixed-use Development
The latest project from the architectural design firm Studio RAP utilises its own bespoke, custom-built 3D printing technology to transform a boutique facade on Amsterdam’s P.C. Hooftstraat. According to Studio RAP, The Ceramic House reshapes architectural expression by seamlessly blending tradition and innovation, reintroducing bespoke details to...
Project name
Ceramic House
Architecture firm
Studio RAP
Location
P.C. Hooftstraat, Amsterdam, Netherlands
Photography
Studio RAP / Riccardo De Vecchi
Principal architect
Wessel van Beerendonk & Lucas ter Hall, Team Studio RAP
Collaborators
Royal Tichelaar
Interior design
Gietermans & Van Dijk
Supervision
Wessels Zeist (VolkerWessels)
Tools used
Rhino, Grasshopper
Construction
Wessels Zeist (VolkerWessels), Royal Tichelaar
Material
Bespoke Ceramics, 3d ceramic printed panels.
Client
Warenar Real Estate
The design concept is as unique as it is captivating—an "industrial barely green" aesthetic. This distinctive vision seamlessly unites the rugged, industrial character of the surroundings with a delicate touch of greenery. One of the most remarkable features of this design is the deliberate preservation of a wild tree at the site.
Project name
LAKHINA Overseas
Architecture firm
Karan Osahan Architects
Location
Panipat, Haryana, India
Principal architect
Karan Osahan
Design team
Karan Osahan, Poojo Kundu, Ramya Khare
Interior design
Karan Osahan Architects
Landscape
Karan Osahan Architects
Civil engineer
SS Associates
Structural engineer
SS Associates
Construction
SS Associates
Supervision
Karan Osahan Architects
Visualization
Karan Osahan Architects
Tools used
AutoCAD, Rhinoceros 3D, Grasshopper, Adobe Photoshop, Lumion
Material
Bharat Brick, Asian Paints, Mitsibushi, Aksh Light India, Kohler, Simpolo
Typology
Commercial › Office Building
The Industrial Fusion project aims to transform the traditional automotive parts retail space into an immersive and engaging experience. Departing from the conventional distribution model, the focus is shifted towards creating an environment that not only showcases automotive parts but also celebrates the essence of the bearings industry through th...
Project name
Tase Group Retail Space
Architecture firm
BYRID Architects
Location
Tirana Industrial Park, Albania
Photography
Leonit Ibrahimi
Principal architect
Ridi Milo
Interior design
BYRID Architects
Tools used
AutoCAD, Autodesk 3ds Max, Corona Renderer
Material
Micro cement, Porcelain Tile, Steel, Raw Materials
The opportunity for AppFolio to take over the lease for the second floor of their office building in Richardson, Texas, meant the company could consolidate its Dallas-area-workforce into a single, two-story, 48,000-square-foot Texas headquarters. With a commitment to purposely support team members, AppFolio wanted to create a place where employees...
Architecture firm
Cushing Terrell
Location
Richardson, Texas, USA
Design team
Jill Lee | Senior Interior Designer. Kyle Johnson | Architect. Dylan Davies | Design Professional. Laura Dougherty | Associate Principal - Architect. Greg Gedney | Executive Director of Educational Development. Patrick Moranville | Electrical Engineer. Lance Faulkner | Electrical Engineer. Sarah Dykes | Design Technician. Priscilla Sager | Mechanical Engineer. Madlin Miller | Interior Design Professional. Jacob Mortensen | Mechanical Engineer. Brandon Besser | Structural Engineer. Megan Cranston | Design Professional. Mike Nitschke | Mechanical Engineer. Ross Hamand | Design Technician
Interior design
Cushing Terrell
Structural engineer
Cushing Terrell
Environmental & MEP
Cushing Terrell

