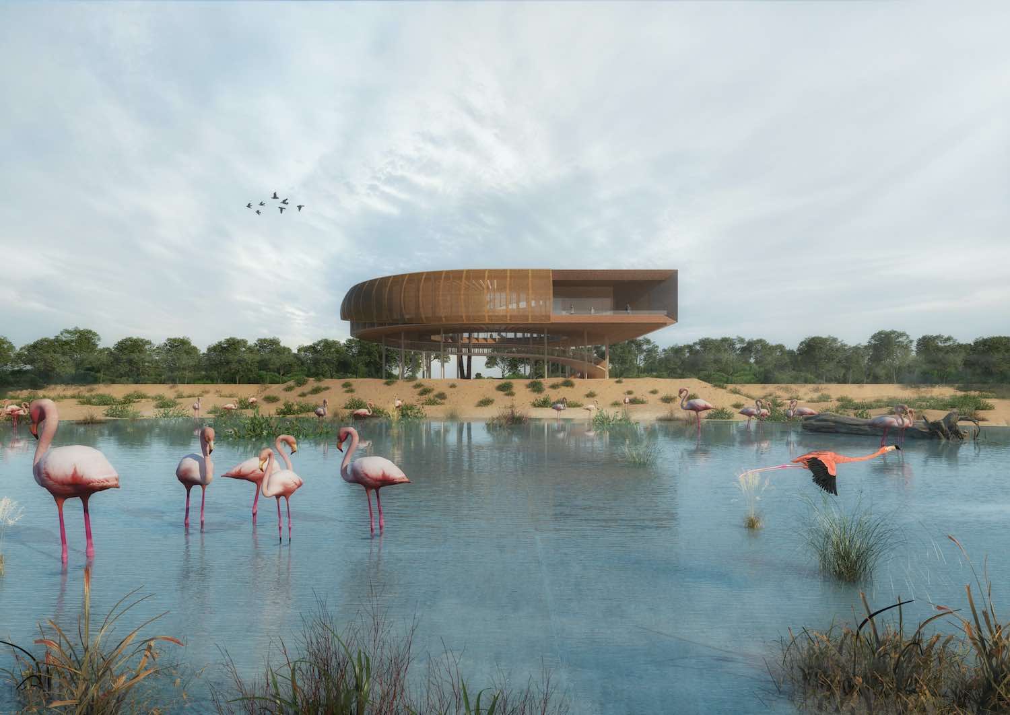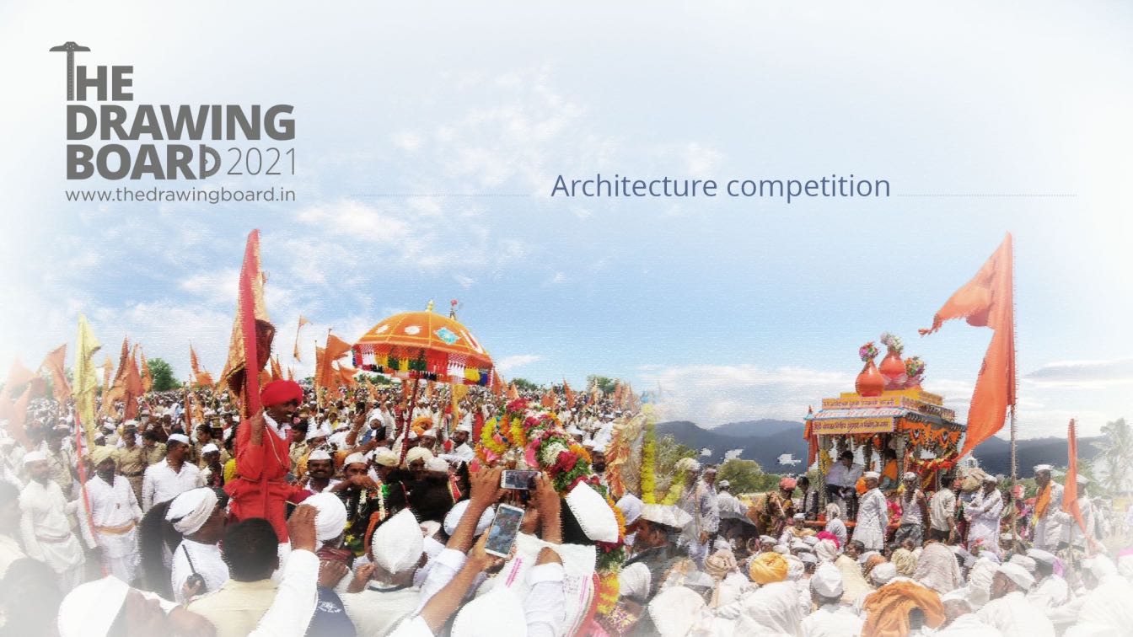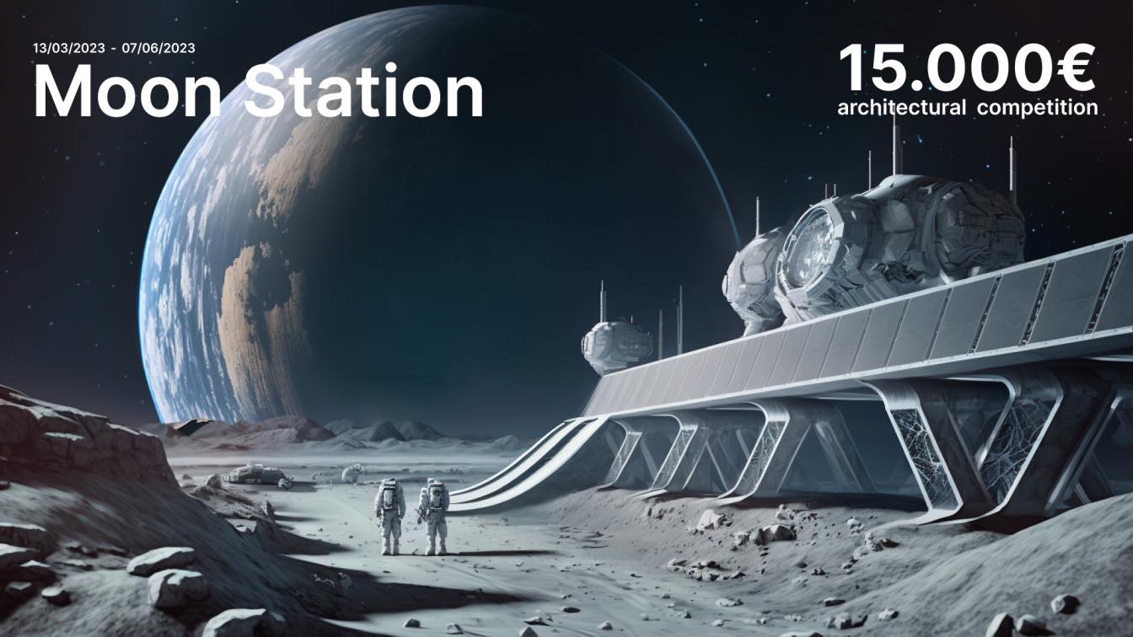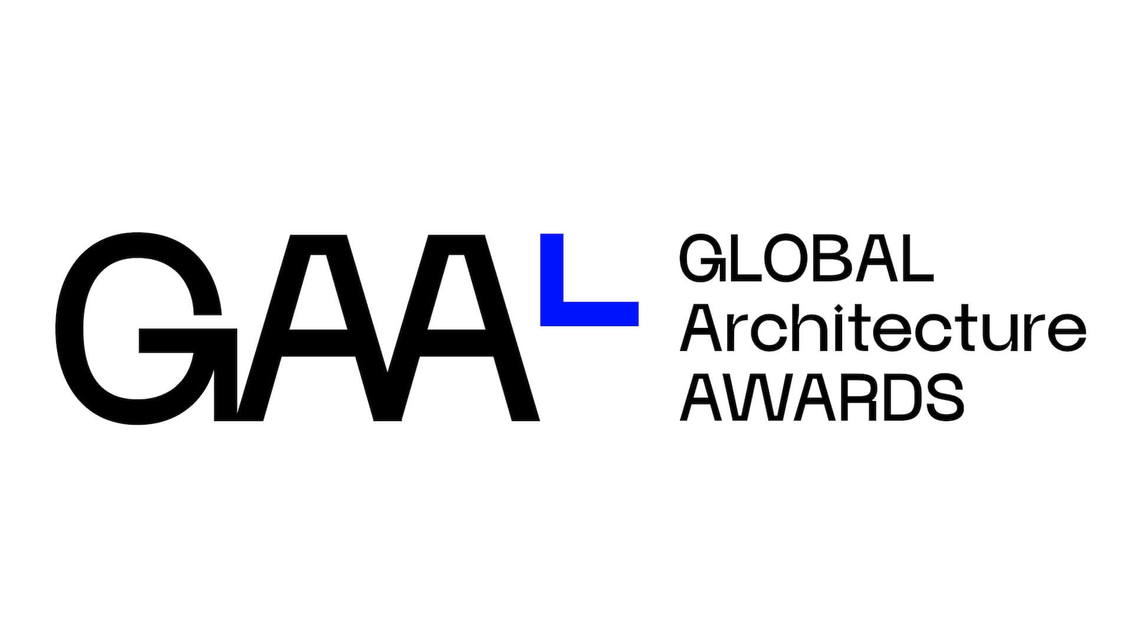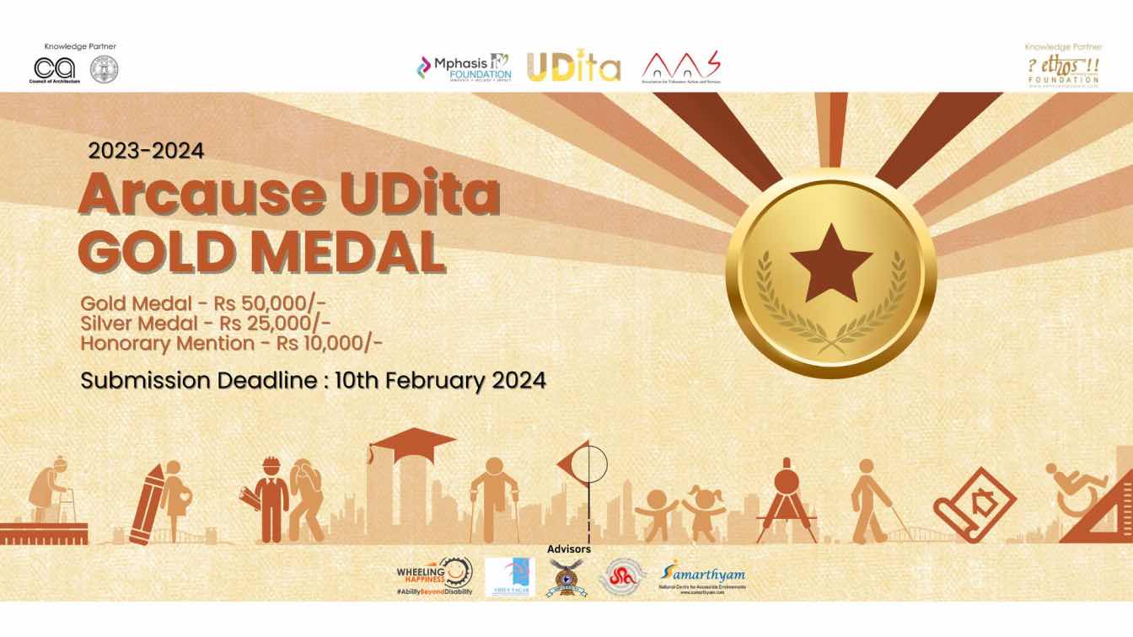The Egyptian architecture firm Almena won an Honorable mention prize in the international architecture competition "Abu Dhabi Flamingo Visitor Center."
Architect's statement:
The design concept for Al “Wathba Wetland Reserve visitor center” aims to enhance and demonstrate the reserve’s unique environment, create an adaptable building, and allow the visitor to get a unique experience and interact with nature without any disturbance to the animal and plant life.
 Visualization by Abdelrahman Adel & Abdallah Mekkawi
Visualization by Abdelrahman Adel & Abdallah Mekkawi
The design approach depends on raising the building from the ground to open the view of the entire reverse without any visual impediments to the visitor through the use of thin wooden columns to carry the building, while at the same time creating a structure that minimizes the amount of interference and digging in the reserve’s soil. The project program was developed in a circular ring structure to allow the visitor 360 degrees panoramic view into the horizon to give a sense of infinite and focus on the reserve’s unique environment. Also, by raising the building above the ground, it creates an endless helix journey through the building to make it act like a large observatory tower to view the richness of “Al Wathba Wetland Reserve” without any hindrance. The ground floor has been freed and made entirely open to enhance visual contact with nature to give the visitor a sense of complete freedom of movement building to ensure that the visitor experience is worthwhile, satisfying, and enjoyable.
 Visualization by Abdelrahman Adel & Abdallah Mekkawi
Visualization by Abdelrahman Adel & Abdallah Mekkawi
The building’s morphology creates a courtyard act as an oasis. It allows the ground and top floor space to connect through a ramped helix and provides direct communication between the oasis and the building, creating a unique interactive experience between the people inside and outside the building. The ramp also provides a shaded walkway that allows you to see a panoramic view of the reserve while enjoying the outdoors. The building’s skin is an output of dealing with parameters including cost, climate, culture, and construction feasibility. The building’s glass façade has been protected using an outer shell that gives the feeling of the Arabic Mashrabiya inside the void and protects from direct sunlight. It is inspired by the architectural elements of the building in the UAE using the palm reed “Al Areesh.” The building also includes figures of the animals inside the reserve, such as flamingo, fog, and other birds, to mix the natural experience with the museum experience. The building was a mixture of nature and museums.
 3D Section
3D Section
 Visualization by Abdelrahman Adel & Abdallah Mekkawi
Visualization by Abdelrahman Adel & Abdallah Mekkawi
 Visualization by Abdelrahman Adel & Abdallah Mekkawi
Visualization by Abdelrahman Adel & Abdallah Mekkawi
 Visualization by Abdelrahman Adel & Abdallah Mekkawi
Visualization by Abdelrahman Adel & Abdallah Mekkawi
 Visualization by Abdelrahman Adel & Abdallah Mekkawi
Visualization by Abdelrahman Adel & Abdallah Mekkawi
 Visualization by Abdelrahman Adel & Abdallah Mekkawi
Visualization by Abdelrahman Adel & Abdallah Mekkawi
 Visualization by Abdelrahman Adel & Abdallah Mekkawi
Visualization by Abdelrahman Adel & Abdallah Mekkawi
 Visualization by Abdelrahman Adel & Abdallah Mekkawi
Visualization by Abdelrahman Adel & Abdallah Mekkawi
 Visualization by Abdelrahman Adel & Abdallah Mekkawi
Visualization by Abdelrahman Adel & Abdallah Mekkawi
 Visualization by Abdelrahman Adel & Abdallah Mekkawi
Visualization by Abdelrahman Adel & Abdallah Mekkawi
 Visualization by Abdelrahman Adel & Abdallah Mekkawi
Visualization by Abdelrahman Adel & Abdallah Mekkawi
 Visualization by Abdelrahman Adel & Abdallah Mekkawi
Visualization by Abdelrahman Adel & Abdallah Mekkawi
 Visualization by Abdelrahman Adel & Abdallah Mekkawi
Visualization by Abdelrahman Adel & Abdallah Mekkawi
 Visualization by Abdelrahman Adel & Abdallah Mekkawi
Visualization by Abdelrahman Adel & Abdallah Mekkawi
 Visualization by Abdelrahman Adel & Abdallah Mekkawi
Visualization by Abdelrahman Adel & Abdallah Mekkawi
 Layout
Layout
 Plan
Plan
 Mass generation
Mass generation
 Environmental techniques
Environmental techniques
 Elevation
Elevation
 Wall section
Wall section
 Diagram
Diagram
 Alrayash
Alrayash
Project name: A HELIX INTO THE HORIZON
Architecture firm: Almena
Principal architect: Abdelrahman Adel & Abdallah Mekkawi
Location: Abu Dhabi, United Arab Emirates
Design year: 2020
Built area: 1500 m²
Site area: 3000 m²
Visualization: Abdelrahman Adel & Abdallah Mekkawi
Tools used: Autodesk 3ds Max, Vray, Autodesk Revit, Adobe Photoshop
Status: Unbuilt
Typology: International Competition / Conceptual
Competition name: ABU DHABI FLAMINGO VISITOR CENTER

