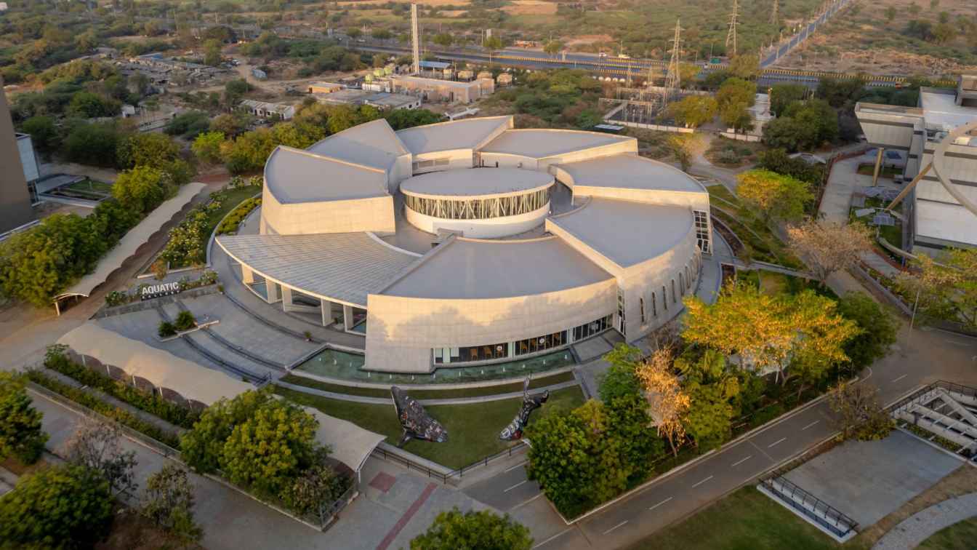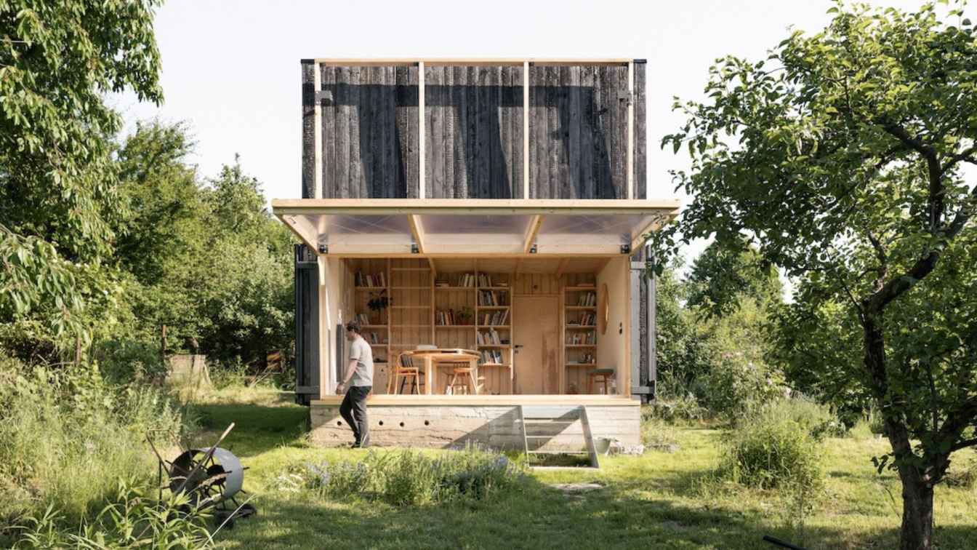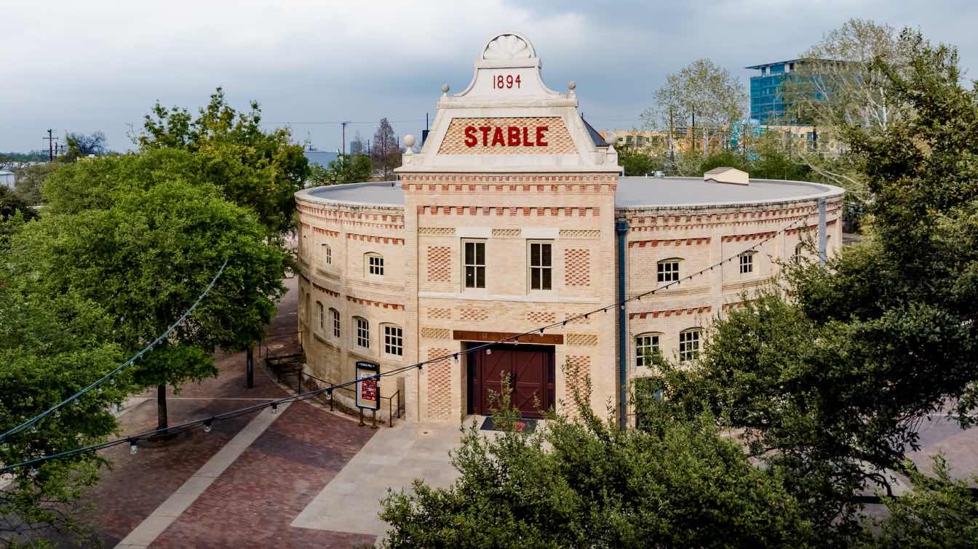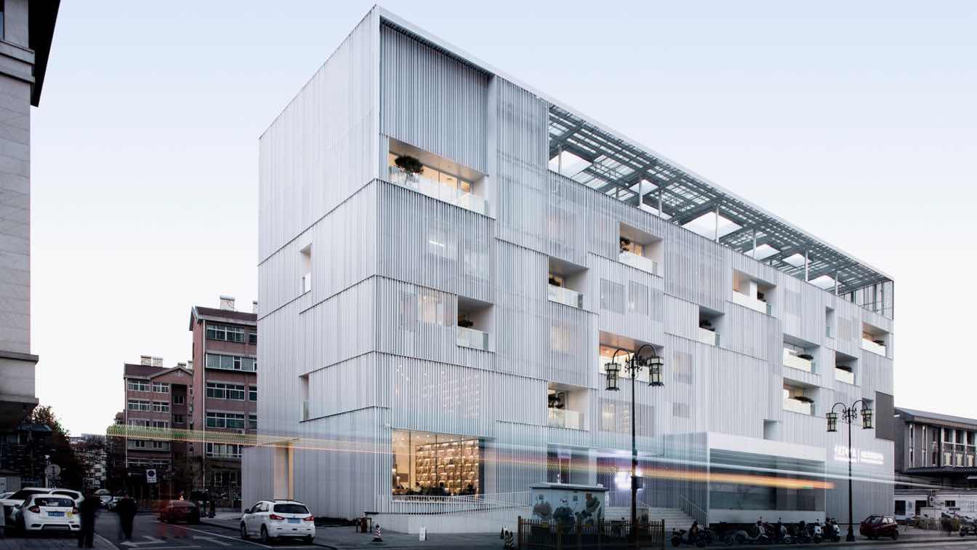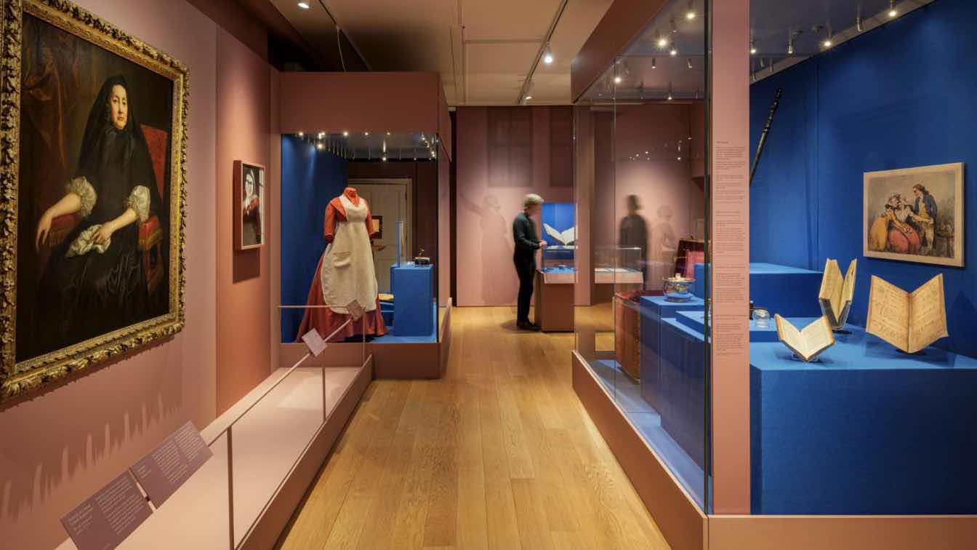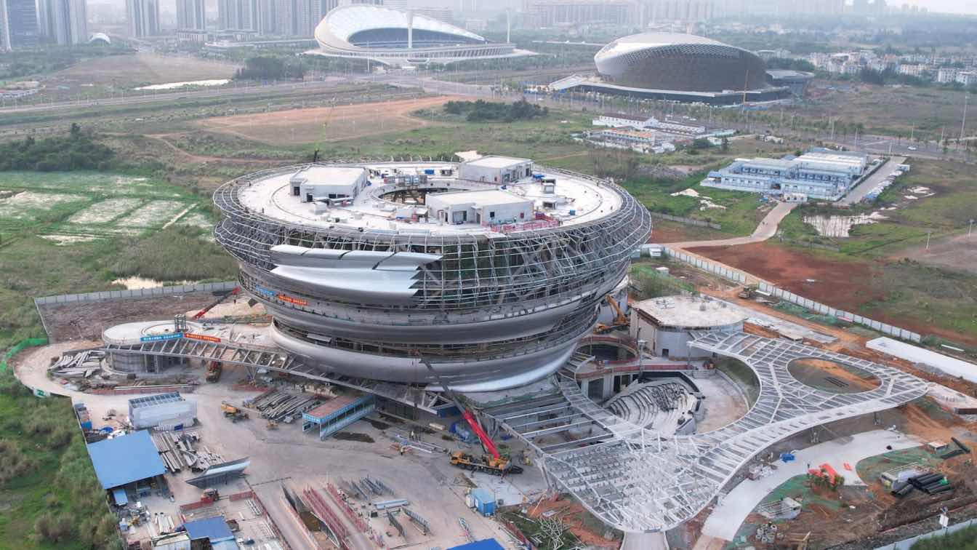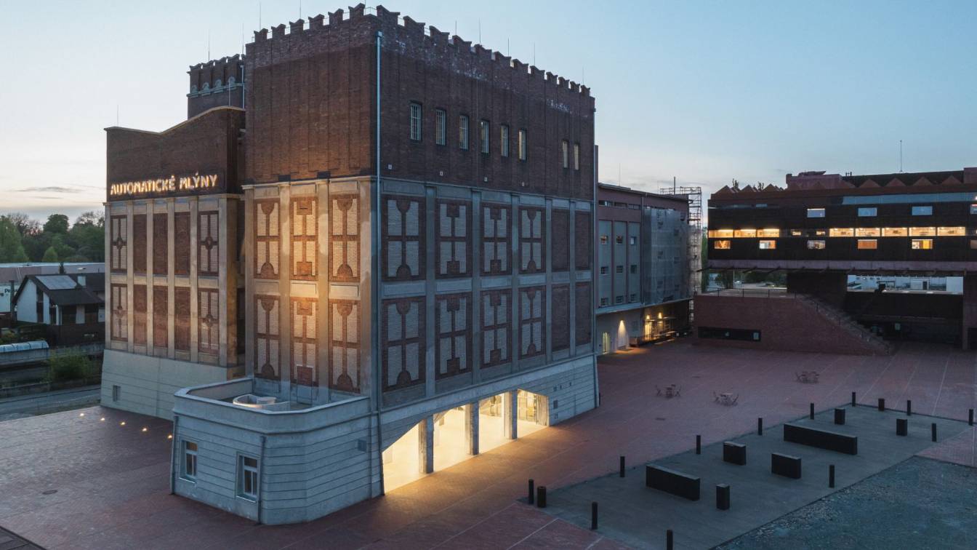In this emerging environment of knowledge-driven economic growth, it is imperative to inculcate a scientific temper in the community. The Gujarat Council of Science City, established by the Government of Gujarat, has developed the Aquatic Gallery to realize this vision. This 5th generation facility, part of the sprawling 200 acres Ahmedabad Science...
Project name
Aquatic Gallery at Science City, Ahmedabad
Architecture firm
INI Design Studio
Location
Science City Campus, Ahmedabad, Gujarat, India
Photography
Vinay Panjwani
Collaborators
Project Mentor (Overall): Jayesh Hariyani - Project Mentor/Director (Overall): Adi Mistri - Project Director (overall): Rakhi Rupani - Project Director (Design): Saumil Mevada - Sr. Project Manager: Bhargav A Bhavsar - Project Architect: Viresha Hariyani - Project Director (MEPF Eng.): Parth Joshi - Senior Electrical Eng.: Nirav Shah - Lead Design Consortium Member: INI Design Studio - Design Consortium Member: Kling Consult GmbH & Co. - Life Support System Design: INI Infrastructure & Engineering - AV/IT Engineering: T2 Technology Consulting Pvt. Ltd. - Exhibit Designing: Lemon Design Pvt. Ltd. - Irrigation & Water Body Designing: Integrated Flow tech Pvt Ltd - Façade Designing: Façade Engineering Services.
Interior design
INI Design Studio
Completion year
December 2021
Structural engineer
Ducon Consultant Pvt. Ltd.
Environmental & MEP
INI Infrastructure & Engineering
Landscape
INI Design Studio
Construction
Prime Contractor - Shapoorji Pallonji and Company Pvt. Ltd. Marine Contractor - Marinescape Limited
Client
Department of Science and Technology, Gujarat Council of Science City
Typology
Museum › Science & Edutainment Center, Aquarium, Aqua Gallery
The garden pavilion serves as a retreat for spending leisure time in big city in the heart of a mature garden, with the option of occasional overnight stays.
Project name
Garden Pavilion
Architecture firm
BYRÓ architekti
Location
Prague, Czech Republic
Photography
Alex Shoots Buildings
Principal architect
Jan Holub, Tomáš Hanus
Built area
Built-up area 16 m²; Usable floor area 20 m²
Civil engineer
Viktor Bakstein
Material
Concrete – foundations. Spruce wood – walls - structure and interior cladding, roof, sleeping loft, custom-made furniture designed by BYRÓ architekti. Larch wood – flooring. Burnt spruce wood – facade. Steel – staircase, joints and the folding mechanism of the facade panel. Plaster – interior walls. Polycarbonate – facade panel
Client
Adam and Tereza Petrusek
Typology
Pavilion › Garden
Designed by local San Antonio architect Otto Kramer and constructed in 1894, the Pearl Stable originally housed roughly 70 horses for the Pearl Brewery. Before motorized vehicles, these horses pulled beer wagons as part of the brewery’s production process until the early 1900s. With the introduction of the automobile, the intricate brick and stone...
Architecture firm
Clayton Korte
Location
Historic Pearl, San Antonio, Texas, USA
Photography
Shannon Korta
Design team
Sam Manning, AIA, Partner. Stephen Williams, AIA, Project Architect. Emily Little, FAIA, Partner Emerita. Jordan Sheets, AIA, Project Manager (former). Christian Hertzog, Project Designer (former). Jenny Adair, Project Designer (former
Interior design
Joel Mozersky Design
Client
The Historic Pearl, Potluck Hospitality
Typology
Cultural Architecture › Concert Hall
It's a building renovation project. In an old traditional neighborhood, the base is located on the south shore of Jinan DaMing Lake. The building has been transformed from offices and a hotel into an artistic and cultural complex, opening up to the city with a simple and distinctive personality, reuniting the natural landscape of lake and the lakes...
Project name
Daminghu 100 Culture & Arts Center
Location
Minghu Road, Jinan City, Shandong Province, China
Principal architect
Tao Lei
Design team
Tao Lei, Chen Zhen, Zhou Yumuling, Duan Zhenqiang, Li Gen, Xu Lili, Shi Tong, Sun Lang, Dai Yunyi, Li Jiming Interns: Meng Xiangrui, Liu Zishen, Man Renfang
Collaborators
China Building Technique Group Co.,Ltd.
Client
Shandong Lucion Investment Holdings Group Co., Ltd., Central Academy of Fine Arts
Typology
Cultural Architecture > Arts Center
Nissen Richards Studio has completed the exhibition and graphic design for a new exhibition called ‘Untold Lives’ in the Pigott Galleries at Kensington Palace for client Historic Royal Palaces
Project name
Untold Lives
Architecture firm
Nissen Richards Studio
Location
Kensington Palace, London, UK
Photography
Images copyright Gareth Gardner for Nissen Richards Studio / Historic Palaces
Principal architect
Pippa Nissen
Collaborators
Exhibition Build: Sam Forster Associates. Lighting Design: Light Bureau. AV Consultants: Media Powerhouse. Mount Maker: Lapsley Frameworks. Access Consultancy: Goss Consulting. Sensitivity Consultant: Radhika Puri. Graphics Model: Charlie Nissen
Client
Historic Royal Palaces
Typology
Exhibition › Exhibition Design
The Hainan Science Museum, designed by Ma Yansong / MAD Architects, is steadily advancing through its construction phases. The project, which began its design phase in 2020, broke ground in November 2021 and reached the completion of its main structure in June 2023.
Project name
Hainan Science Museum
Architecture firm
MAD Architects
Photography
China Construction Eighth Engineering Division Corp., Ltd
Principal architect
Ma Yansong, Dang Qun, Yosuke Hayano
Design team
Wang Yiding, Dayie Wu, Yin Jianfeng, Sun Feifei, Reem Mosleh, Pan Siyi, Alan Rodríguez Carrillo, Anri Gyuloyan, Chen Yi Wen, Rozita Kashirtseva, Wu Qiaoling, Zheng Chengwen, Feng Yingying, Zhu Yuhao, Edgar Navarrete, Yang Xuebing
Collaborators
Associate Partners: Fu Changrui, Kin Li, Tiffany Dahlen. Signage Consultant: CCDI. Exhibition Project Management: Haikou Construction Engineering Group Co., Ltd. Executive Architect: CCDI. Facade Consultant: RFR Shanghai Consultant: Tongji Architectural Design (Group) Co., Ltd.
Interior design
MAD Architects, CCDI
Built area
Building Area: 46,528 m²; Above Ground: 27,782 m²; Underground: 18,746 m²
Lighting
Ning Field Lighting Design Corp., Ltd.
Construction
China Construction Eighth Engineering Division Corp., Ltd
Client
Haikou Association for Science and Technology
Status
Under Construction
Typology
Cultural › Museum
Conversion of a hundred-year-old industrial building for cultural and social purposes.
Project name
Automatic Mills Grain Silo Conversion
Architecture firm
Prokš Přikryl Architekti
Location
Automatické mlýny 1963, 530 03 Pardubice, Czech Republic
Principal architect
Martin Prokš, Marek Přikryl
Collaborators
Concrete structures: MDS Projekt; Steel structures: STA-CON; Fire safety: Projekty PO; Ventilation: Mikroklima; Plumbing: MK Profi; Electrics: Miroslav Bouček; Acoustics, A/V media: SONING; Measurement and regulation: TECONT; Lift: TRAMONTÁŽ; Geothermal boreholes: GEROTO; Heating: Jiří Vik; Graphical system: Richard Wilde [publikum.design]; Main contractor: STAKO Hradec Králové
Built area
Built-up area 357 m²; Gross floor area 1848 m²; Usable floor area 1131 m²
Lighting
Ladislav Tikovský [AST]
Material
Exposed concrete – lift shaft, rooftop extension, roof and floor structural slabs. Galvanized steel – stairs structure, all steel components, doors. Galvanized steel grating – stairs, railings. Glass concrete floors – prefabricated floor panel with glass blocks. Tile covering – toilets, utility rooms. Face bricks – refurbishment and replacement of original brick façade. Concrete paving – roof terrace. Pine plywood – furniture
Client
Automatic Mills Foundation Lukáš Smetana, Mariana Smetanová
Typology
Cultural Architecture > Cultural Center
"The Future To Be – Evolution of Digital Culture," created by Lenovo Group and UCCA Lab, presents a journey of technological exploration through five chapters: "Future Overture," "Surging Waves," "New Digital Life," "Everything and Everywhere," and "Our Future Selves." With a space of 1190 square meters, Yoshihiko Seki, the founder & director of Ki...
Project name
「The Future To Be」Exhibition Space Design: Exploring Boundaries and Relationships
Architecture firm
KiKi ARCHi
Photography
Ruijing Photo Beijing
Principal architect
Yoshihiko Seki
Design team
Saika Akiyoshi, Simin Lin, Che Zeyu
Design year
2023.7-2023.10

