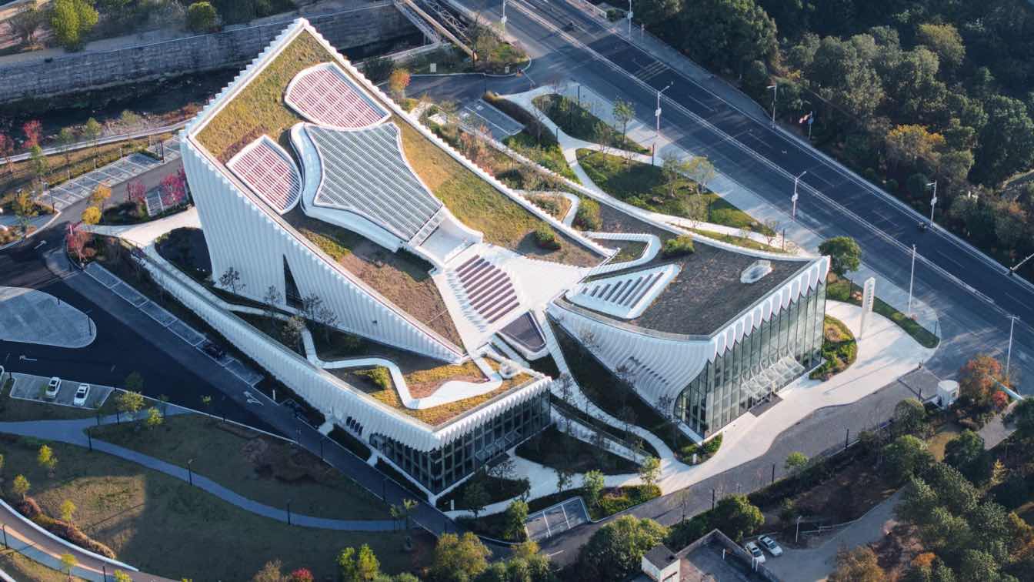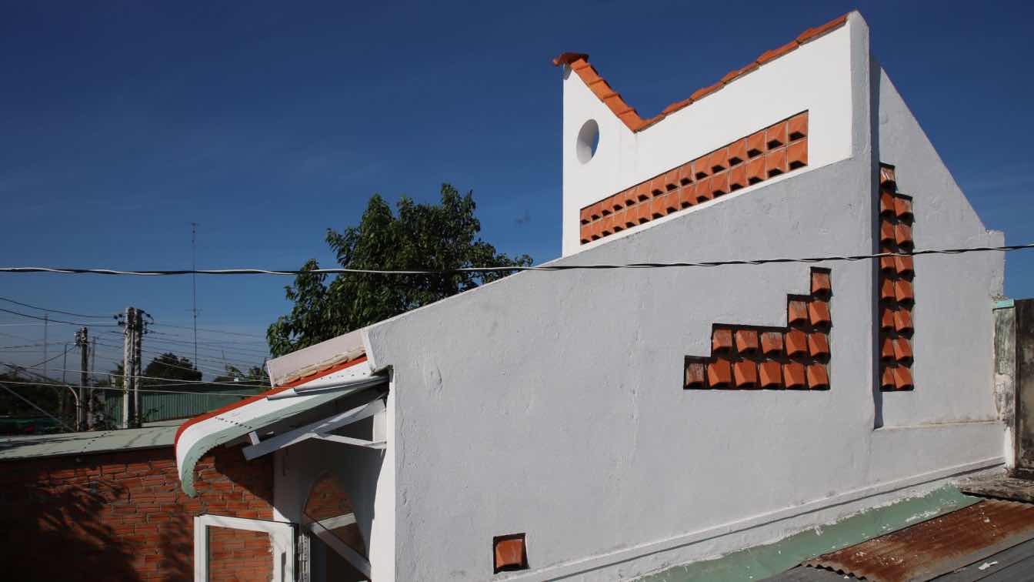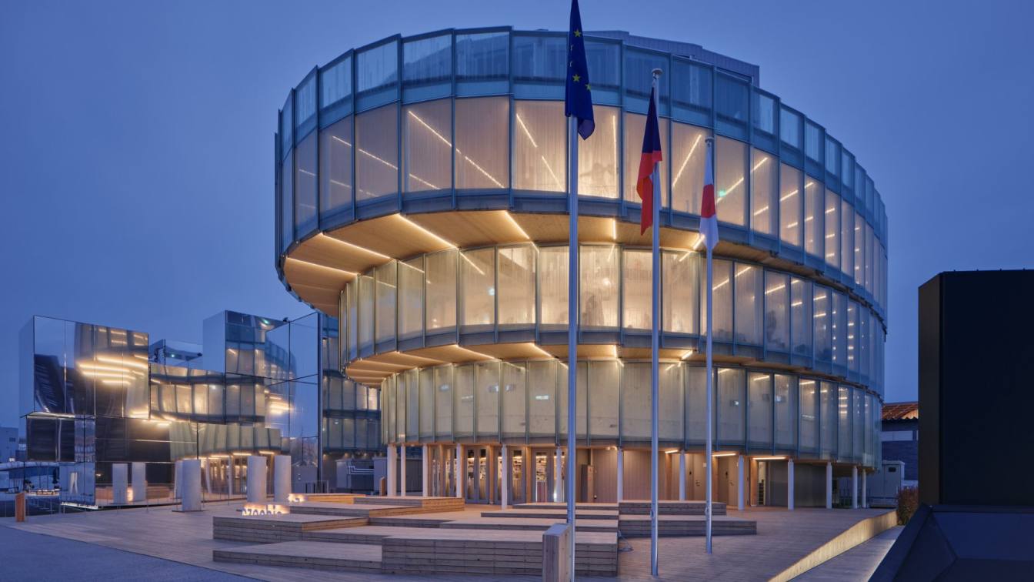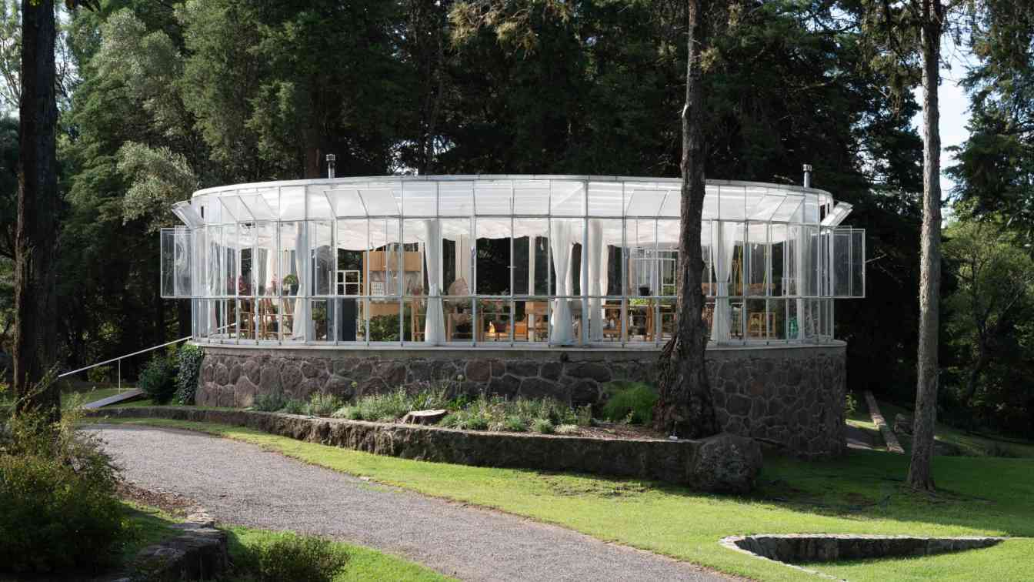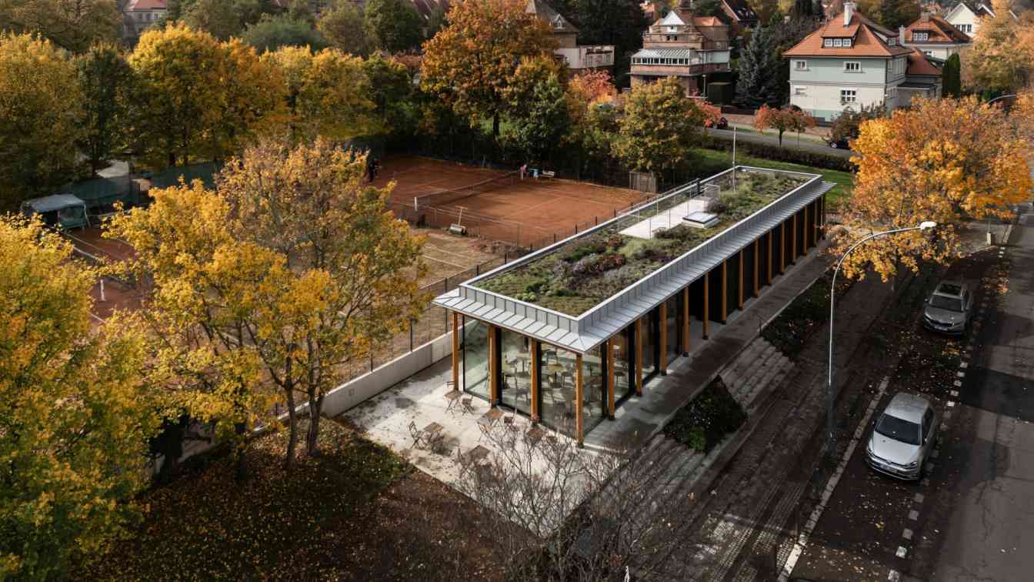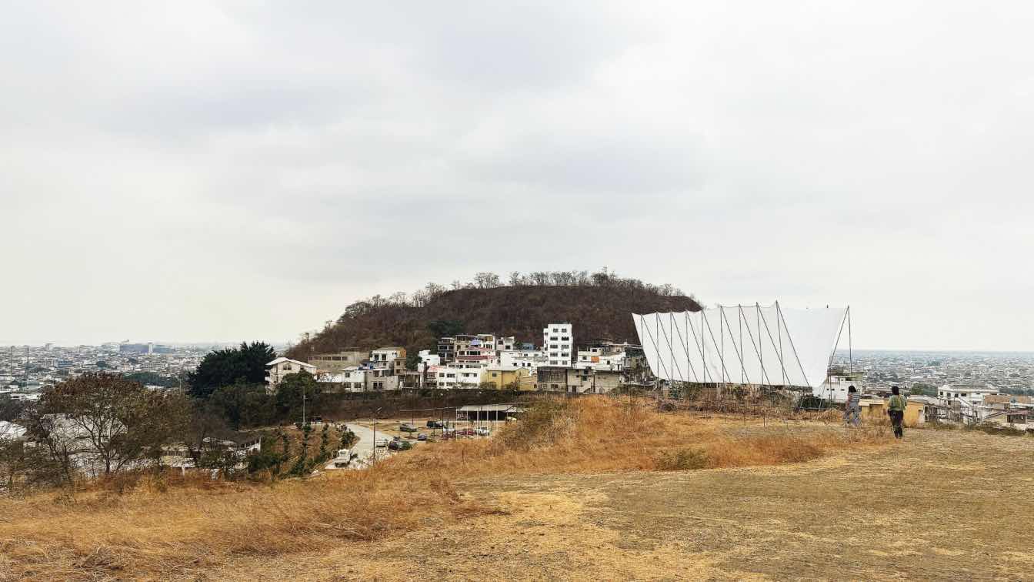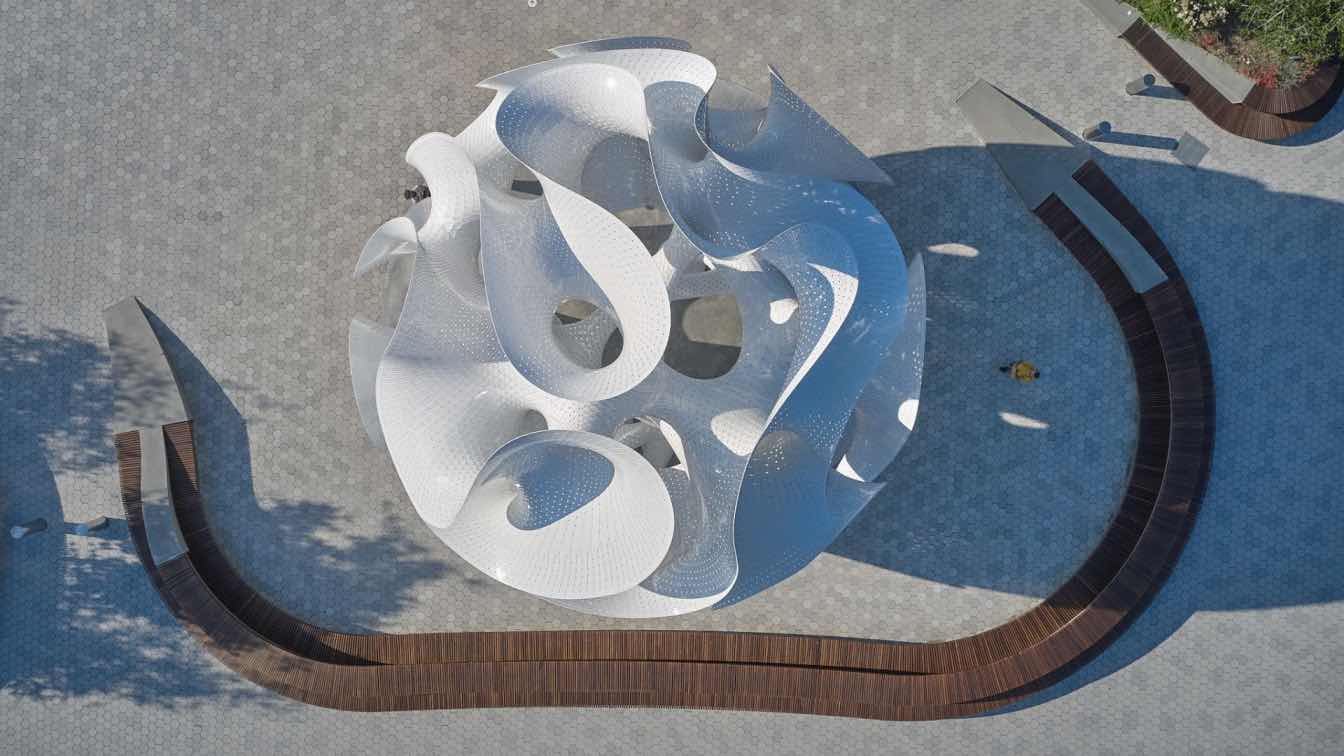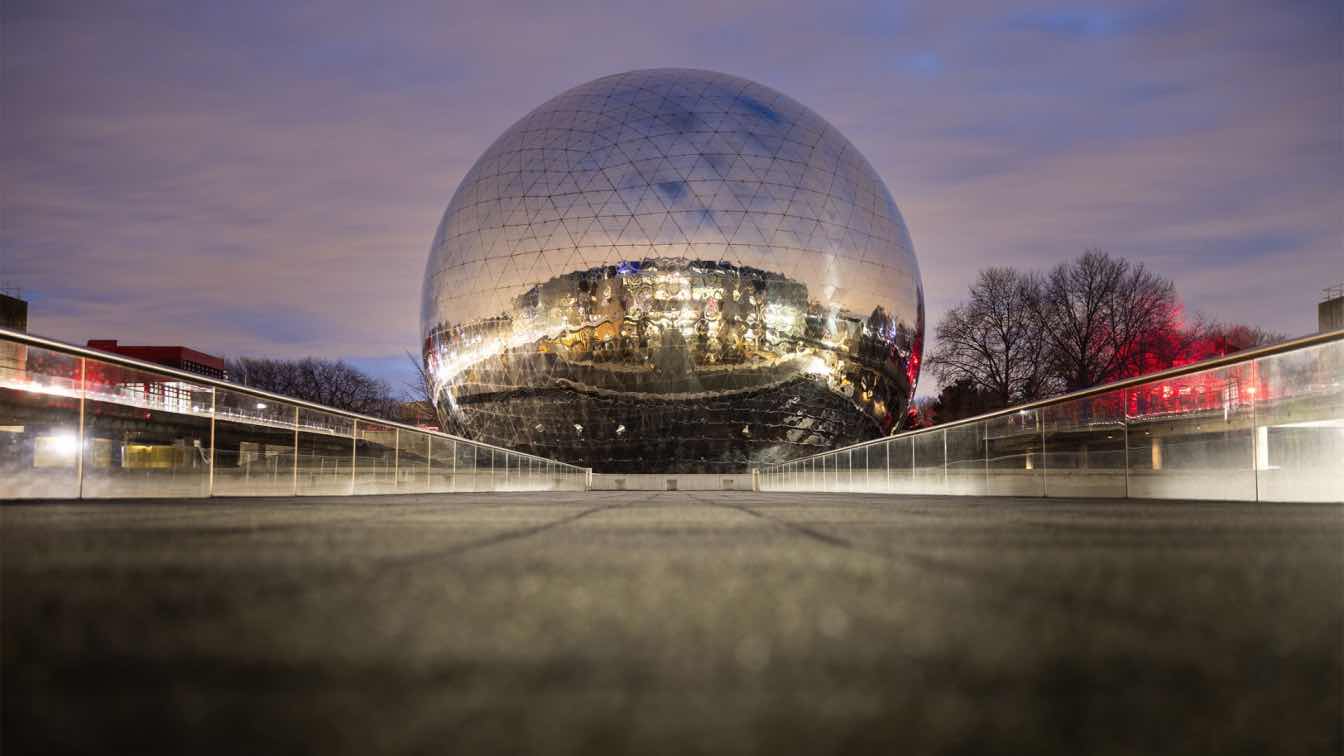As a leader in China's white-feathered broiler chicken industry, Sunner Group has established the largest broiler chicken breeding and processing industrial chain in the country.
Project name
Sunner Museum
Architecture firm
Atelier Alter Architects
Location
Sunner Group Complex, Guangze County, Nanping City, Fujian Province, China
Photography
Highlite Images, Cyan & Orange Images, Atelier Alter Architects
Design team
Atelier Alter Architects (Lead Architects: Xiaojun Bu, Yingfan Zhang)
Collaborators
LDI: Beijing Yanhuang United International Engineering Design Co., Ltd. (Project Leader: Haicheng Jian). Façade Engineering: Ping Zhu. Exhibition Design: Atelier Alter Architects, Jiangsu Science Dream Exhibition Technology Co., Ltd., VI Design: Jiangsu Science Dream Exhibition Technology Co., Ltd.
Interior design
Atelier Alter Architects
Structural engineer
Beijing Institute of Architectural Design Co., Ltd. (Project Leader: Shichang Duan)
Landscape
LOCUS Associates,Ltd.
Lighting
Z Design & Planning
Construction
Beijing No. 3 Construction Engineering Co., Ltd.
Client
Fujian Sunner Holding Co., Ltd.
Typology
Cultural Architecture › Museum
Gallery Hiệp is located in between the row of townhouses, facing southeast, within the urban area planned by the Cao Dai religion in the 1960s. The urban area is characterized by straight roads that intertwine like a chessboard.
Project name
Gallery Hiệp
Architecture firm
Architecture Office Hiệp
Location
Truong Luu Market street, Truong Dong commune, Hoa Thanh Distric, Tay Ninh Province, Vietnam
Photography
Architecture Office Hiệp
Principal architect
Nguyễn Phước Hiệp
Design team
Nhung Đặng, Hiền Nhân, Nguyễn Văn Tiến
Collaborators
Nhung Đặng, Hiền Nhân, Nguyễn Văn Tiến
Interior design
Architecture Office Hiệp
Civil engineer
Architecture Office Hiệp
Structural engineer
Architecture Office Hiệp
Environmental & MEP
Architecture Office Hiệp
Landscape
Architecture Office Hiệp
Lighting
Architecture Office Hiệp
Visualization
Architecture Office Hiệp
Supervision
Architecture Office Hiệp
Construction
Local builder
Material
Brick, concrete, aluminum
Client
Architecture Office Hiệp
The architecture of the Czech National Pavilion at EXPO 2025 in Osaka reflects the idea of life energy and continuous development. The author of the design is Apropos Architects studio, which works with the motif of a spiral.
Project name
Czech Pavilion EXPO 2025
Architecture firm
Apropos Architects
Principal architect
Michal Gabaš, Tomáš Beránek, Nikoleta Slováková [Apropos Architects] + Tereza Šváchová
Design team
Kryštof Jireš, Magdalena Havlová, Jana Watersová, Laura Lukáčová, Eva Gabaš Rosenová, Miroslav Slezák, Natálie Poláková, Alexandra Mishchenko [Apropos Architects]
Collaborators
Visual communication, competition exhibition concept and visual identity: Lunchmeat Studio [Jakub Pešek, Jan Kistanov, Jiří Kubalík]. Structural engineer / general design concept [Czech]: Lukáš Krbec. Coordination of professions / MEP: Robert Prix. Partner office in Japan: frontoffice tokyo [Koen Klinkers], Frank la Riviere. Structural engineer [Japan]: Haruhide Kusumoto. General contractor: Daisue Construction. CLT load-bearing structure contractor: A2 Timber. Facade system contractor: Wieden. Artistic facade glass contractor: Kolektiv Ateliers. Sheet glass contractor: AGC Flat Glass Czech. Art installations: Rony Plesl, www.ronyplesl.com, Jakub Matuška aka Masker, Lucie Drdová, www.luciedrdova.com, Lunchmeat Studio [Jakub Pešek, Jan Kistanov, Jiří Kubalík]
Built area
621 m²; Gross floor area 2,121 m²; Usable floor area 1,623 m²
Structural engineer
Haruhide Kusumoto
Environmental & MEP
Structural engineer / general design concept [Czech]: Lukáš Krbec; Structural engineer [Japan]: Haruhide Kusumoto
Material
Wooden construction based on a system of pine CLT boards, Facade cladding made of an aluminium anodised frame system and glazing with sandblasted artistic decoration, Wooden decks made of local cedar wood, Light grey metallic tiles
Client
Ministry of Foreign Affairs of the Czech Republic (MFA CR) Office of the General Commissioner of EXPO
The need for a domestic-scale space to grow vegetables out of season and experiment with plant reproduction under controlled temperatures. Plants will then be introduced into their immediate surroundings, gradually adapting to the local climate. There is also the desire to create a space for leisure, enjoyment, and contemplation.
Architecture firm
CHOZA espacio de arquitectura
Location
Valle de Calamuchita, Córdoba, Argentina
Photography
Juan Cruz Paredes
Principal architect
Agustina Calamari - María Clara Amoedo Fiore
Collaborators
Magalí Rey; Facilities project: Alejandro Lastra
Structural engineer
Edgar Morán
Lighting
Luciana Borgatello
Typology
Residential › Greenhouse
The new tennis club pavilion on Macharovo square in the heart of Prague's Ořechovka district is designed as a lightweight wooden structure on columns that evokes spa gazebos. In addition to a clubhouse and café, it also offers facilities for tennis players and a green observation terrace on the roof.
Project name
Beseda Ořechovka Tennis Club
Architecture firm
Pavel Hnilička Architects+Planners
Location
Na Ořechovce 28/33a, 162 00 Prague, Czech Republic
Principal architect
Pavel Hnilička; Co-author: Petr Bočan
Design team
Martin Jirsa, main engineer
Collaborators
Landscape architect: Magdaléna Myšková Kaščaková. Air-conditioning: Jiří Duben. Sanitary Installations: Irena Berková. Main contractor: ARCUS-Růžička
Built area
Built-up area 130 m² Gross floor area 242 m² Usable floor area 168 m²
Environmental & MEP
Sanitary Installations: Irena Berková
Landscape
Magdaléna Myšková Kaščaková
Construction
ARCUS-Růžička
Material
Facade cladding – carbonized Nordic spruce. External wooden structure – oak glued profiles, oil paint. External paved areas and stairs – brushed concrete. Spiral staircase – steel sheet with paint. Terrace railing – stainless steel rods and stainless steel mesh. Interior furniture – oak and oil glaze. Cloakroom cladding – birch plywood, colorless paint. Floor – terrazzo
Typology
Sports Architecture › Pavilion
At the highest point of the city, a bird lands after a long flight; among hills and rocks, it seeks to observe the great metropolis in awe. A pavilion that invites contemplation and discovery from within, framing unique views and spaces that can only be appreciated from great heights.
Project name
Horizon Pavilion
Architecture firm
Eletres Studio + UCSG Architecture Program
Location
Guayaquil, Ecuador
Photography
Emily Chérrez, Eletres Studio, Marco Pocomucha
Collaborators
Installation team: Domenica Arteaga, Stella de Vries. Drawing and illustration credits: Luis Albino Reyes, Danerix Cardenas
Completion year
December 2024
Typology
Pavilion, Installation
Commissioned by Google and designed by Marc Fornes / THEVERYMANY, The Orb is a monumental pavilion in Mountain View, California.
Architecture firm
THEVERYMANY
Location
Google Charleston East Campus, Mountain View, California, United States
Photography
Younes Bounhar / Doublespace Photography
Principal architect
Marc Fornes
Design team
Marc Fornes / THEVERYMANY
Collaborators
Classics of the Future (Words & Communications)
Typology
Pavilion, Artwork
In the 19th arrondissement of Paris, within Parc de la Villette, the architectural firm Loci Anima (led by Françoise Raynaud) delivered in December 2024 the renovation of La Géode and its hemispherical cinema, originally designed by Adrien Fainsilber, for Universcience (owner) and Pathé Cinémas (concessionaire).
Architecture firm
Loci Anima
Photography
Adrien Daste & Loci Anima
Principal architect
Françoise Raynaud
Design team
Project Directors: Xavier Maunoury & Vincent Laplante. Construction Project Director : Halima Temam. Site Assistant: Elie François
Collaborators
Façade Engineering: Bollinger Grohmann. Fluid Engineering: ALTO Ingénierie. Economist: AXIO. Acoustician: Peutz. Safety Consultant: Studio Fahrenheit. Video Mapping & Sound: Moment Factory
Completion year
December 2024
Structural engineer
Khephren Ingénierie
Client
Universcience, Pathé Cinémas
Typology
Hemispherical and Immersive Cinema, Event Space

