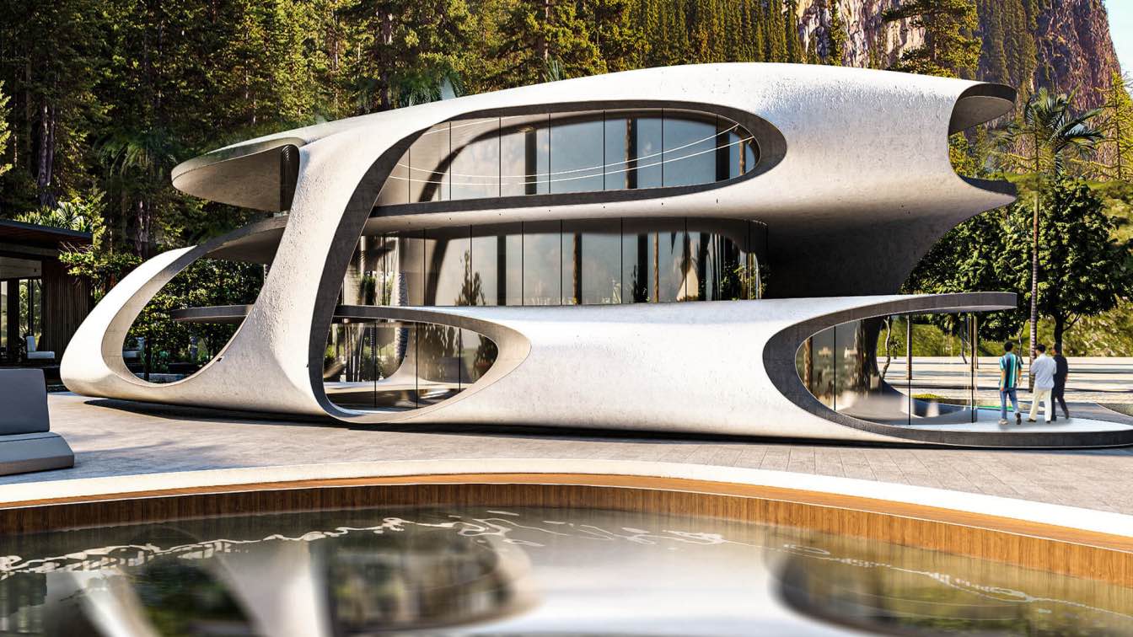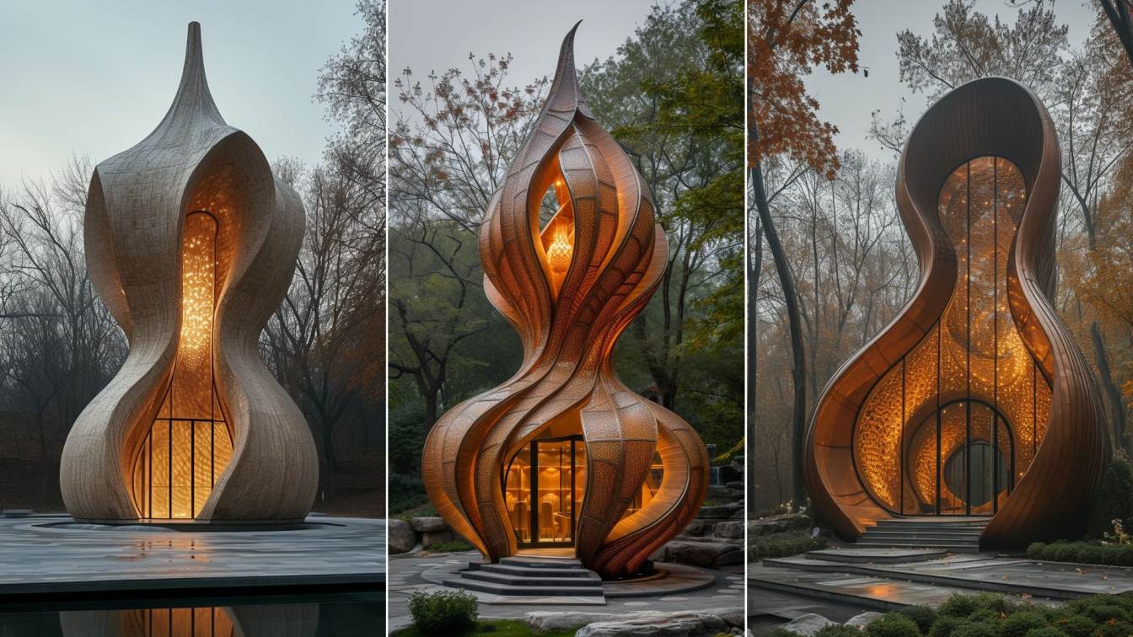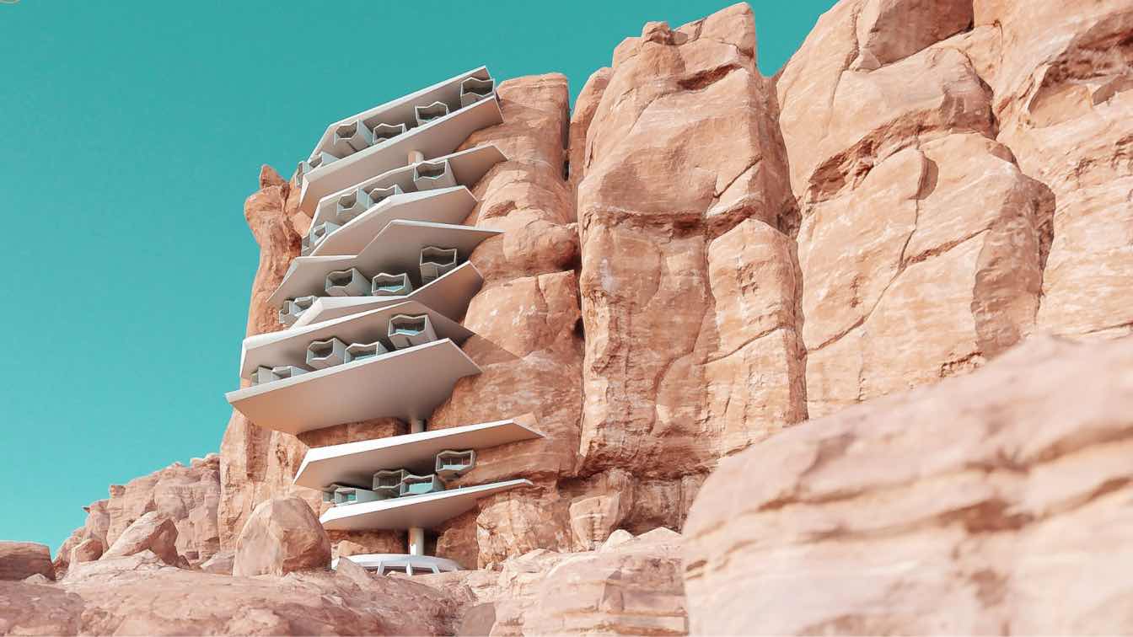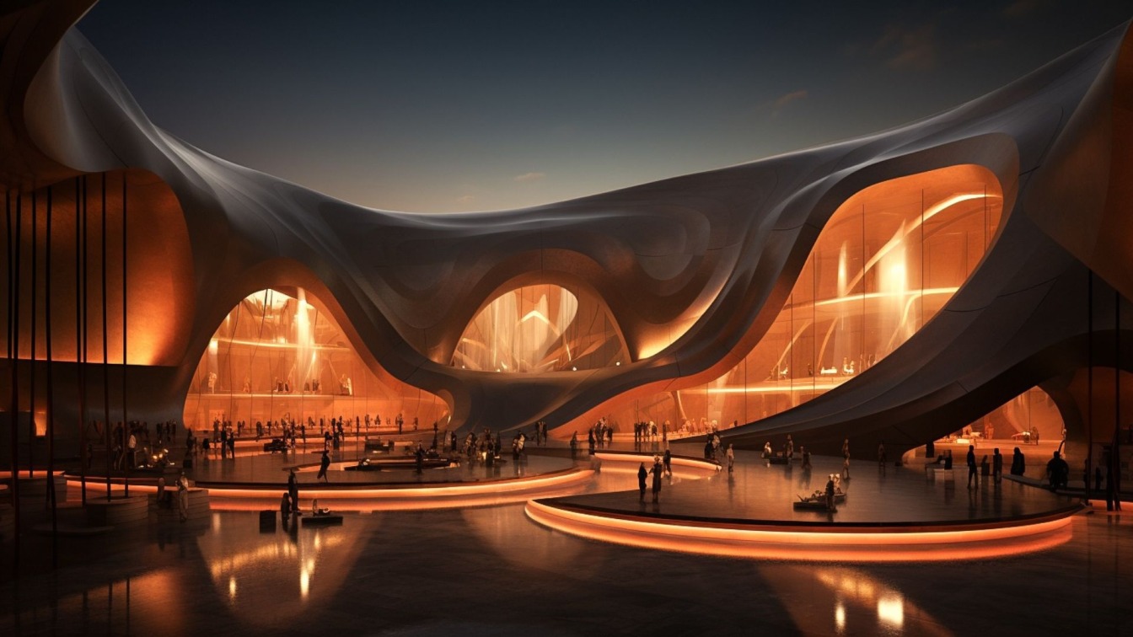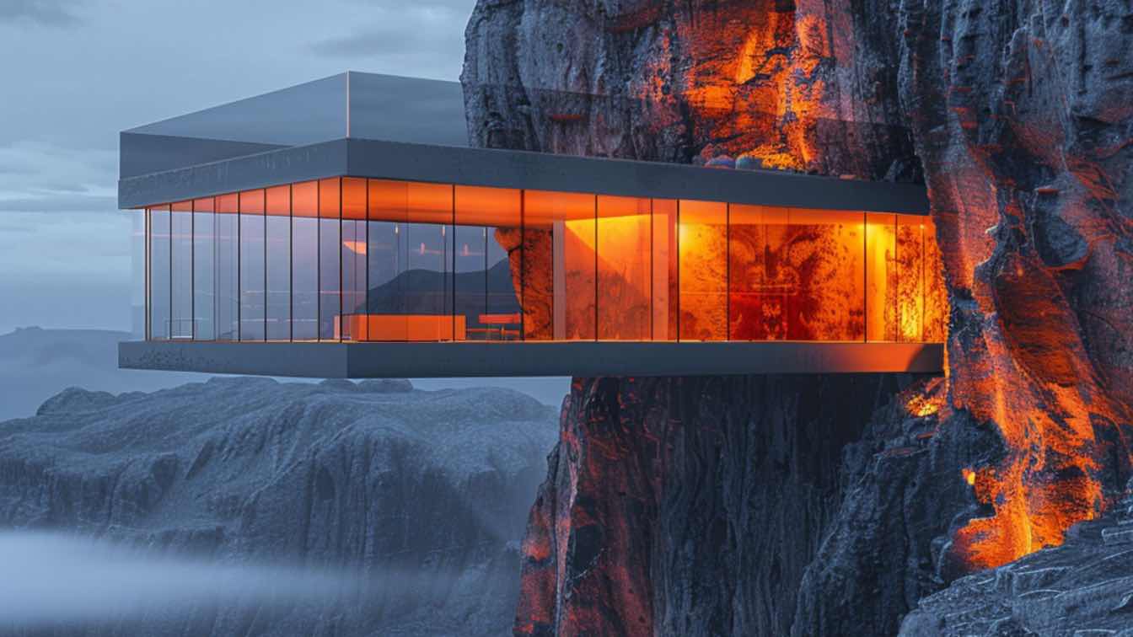Gravity Studio / Mohanad Albasha: Alyona villa is a unique lines that feels like an art piece on the Volta River with white colors with a futuristic design.
It's a 3 floors villa with open space with 2 bedrooms and open living rooms and kitchen. The materials were used reinforced cold steal and a combination of aluminum with glass -fiber panels.
The design also has natural shading and open views for nature and River. The concept was created to feel like a floating futuristic villa that can be unique from other residential villas next to it and to make with nature almost as an art painting






