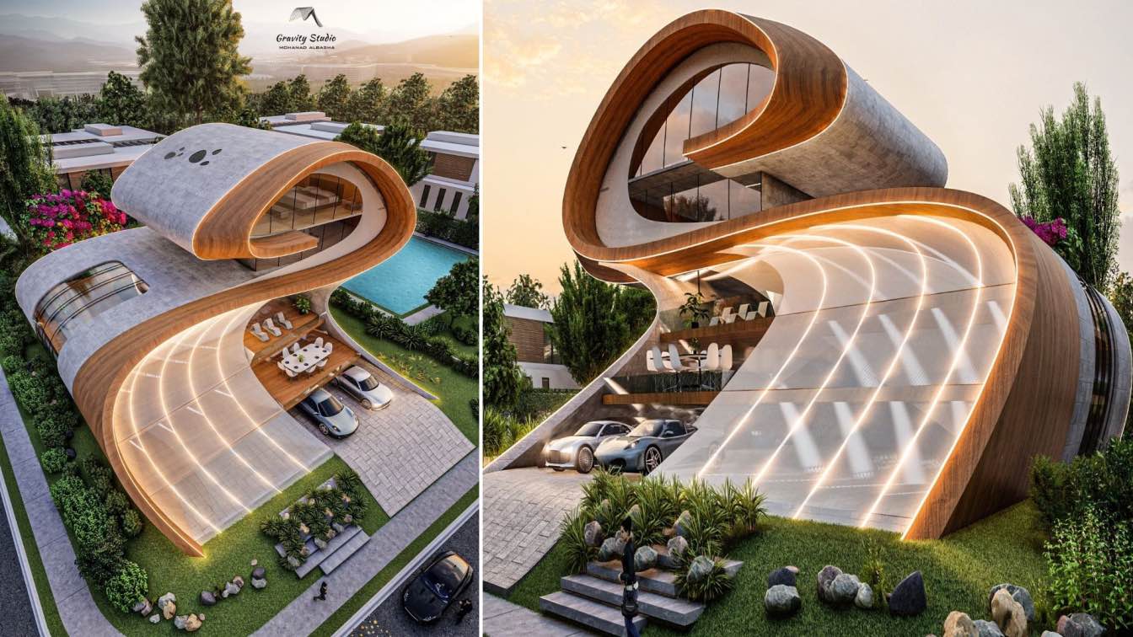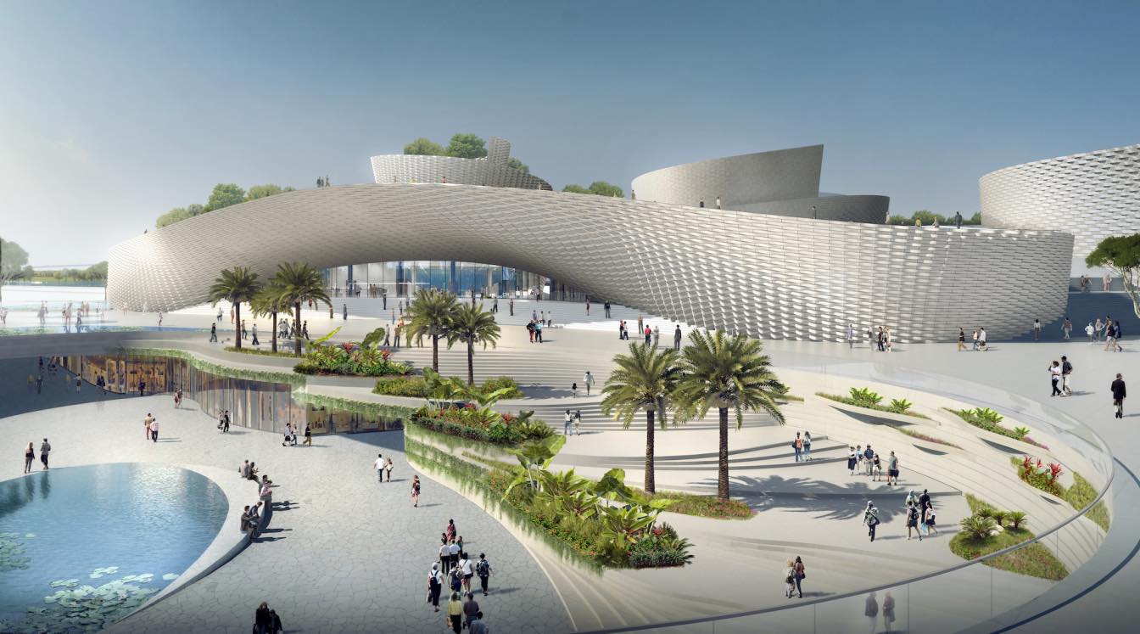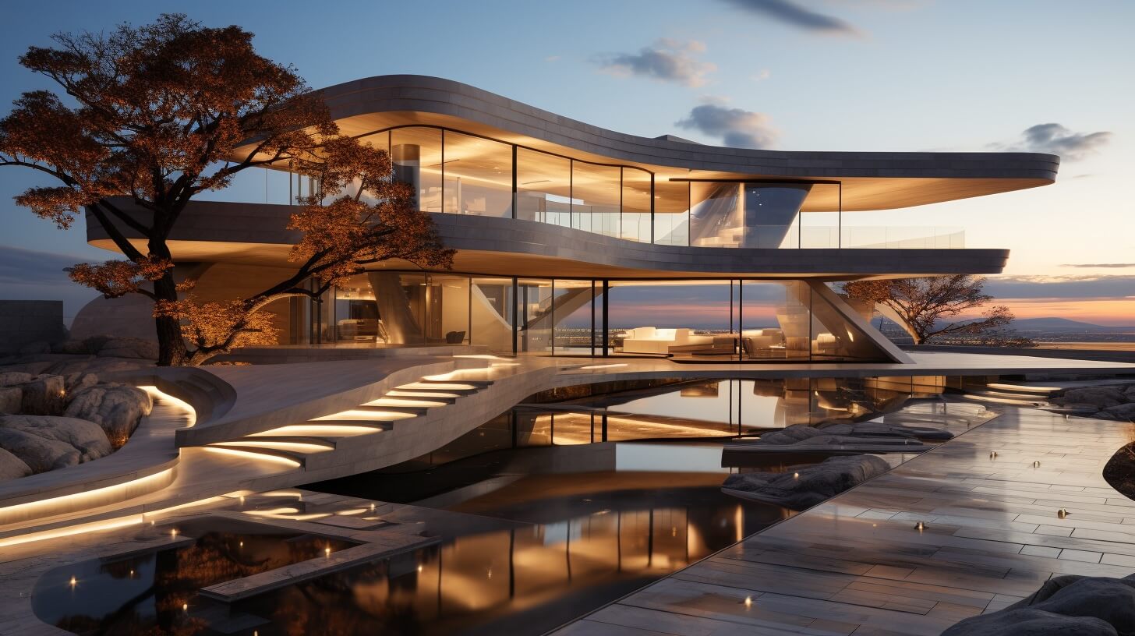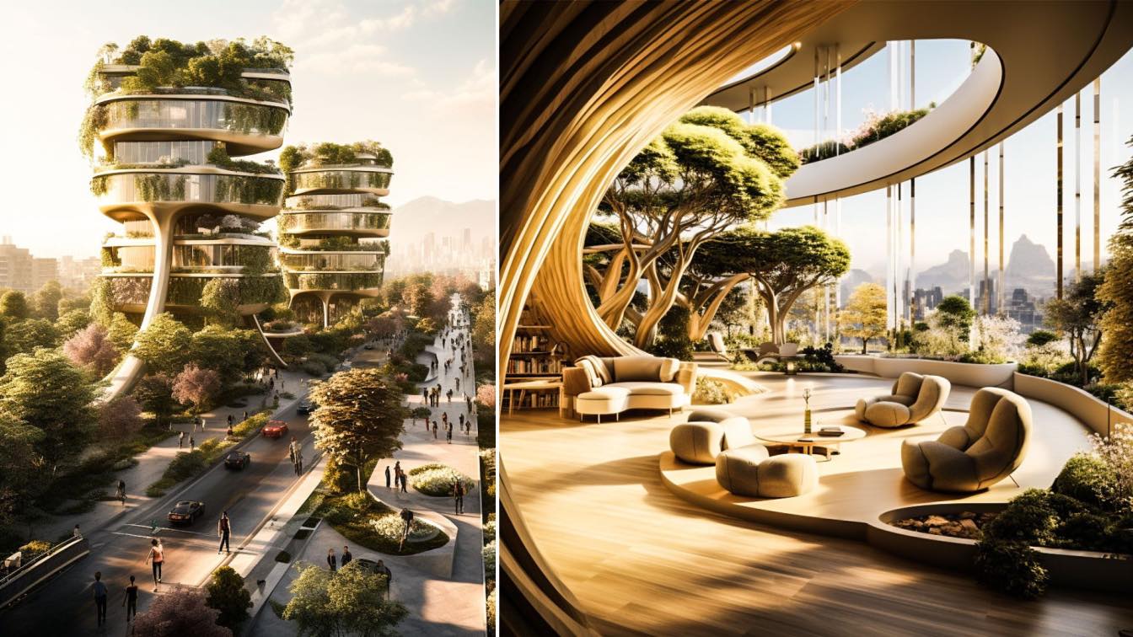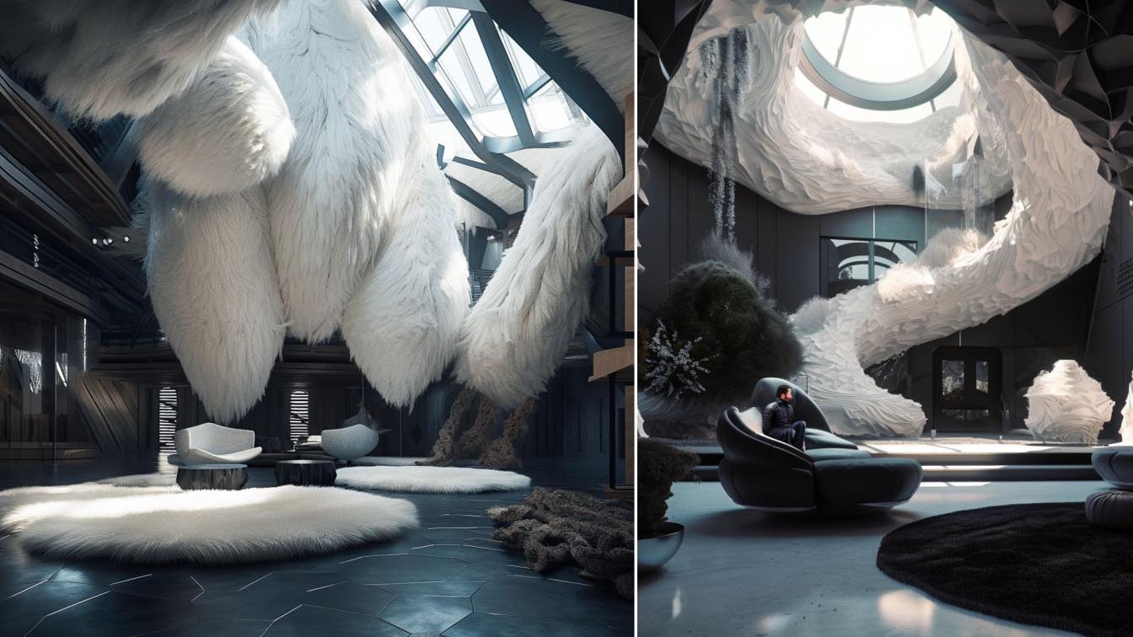Gravity Studio: Selina Villa is a 5 floors villa that brings art and architecture to the structure and connects the first floor with the last with lines that give interior shade from the north facade and open for the south side with a clear facade for the view of nature. The materials were used reinforced cold steel and a combination of aluminum with glass-fiber panels.





