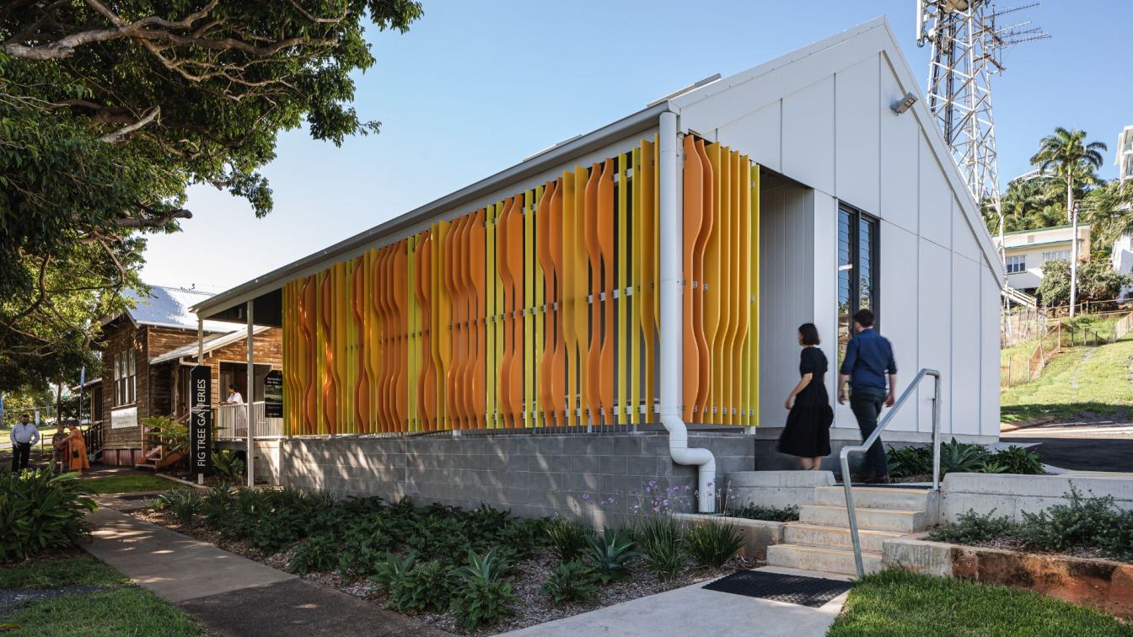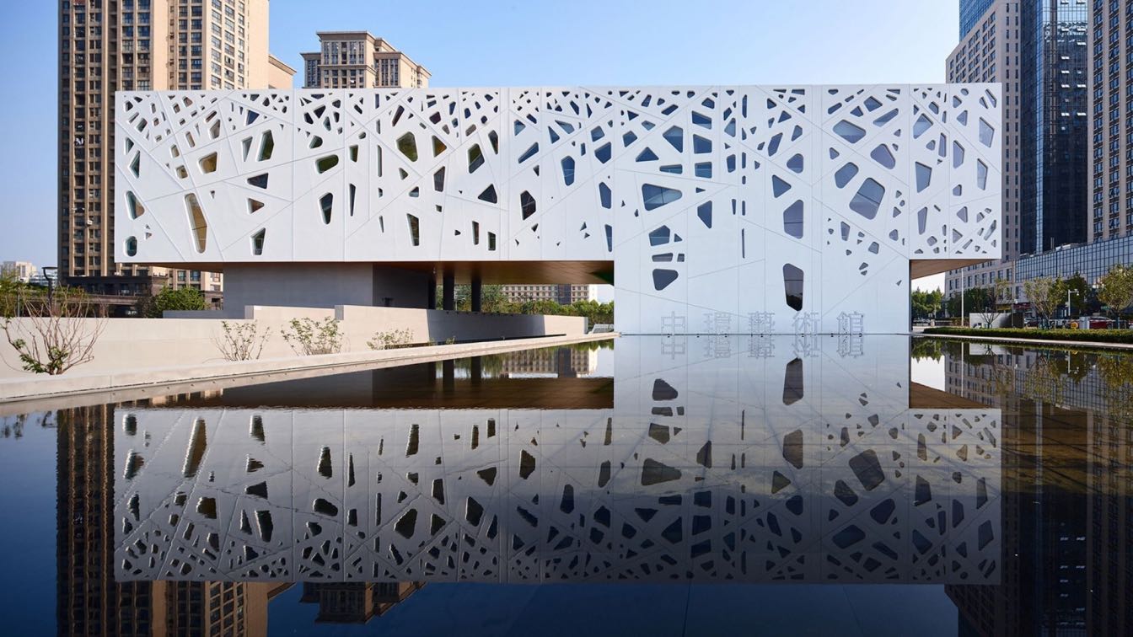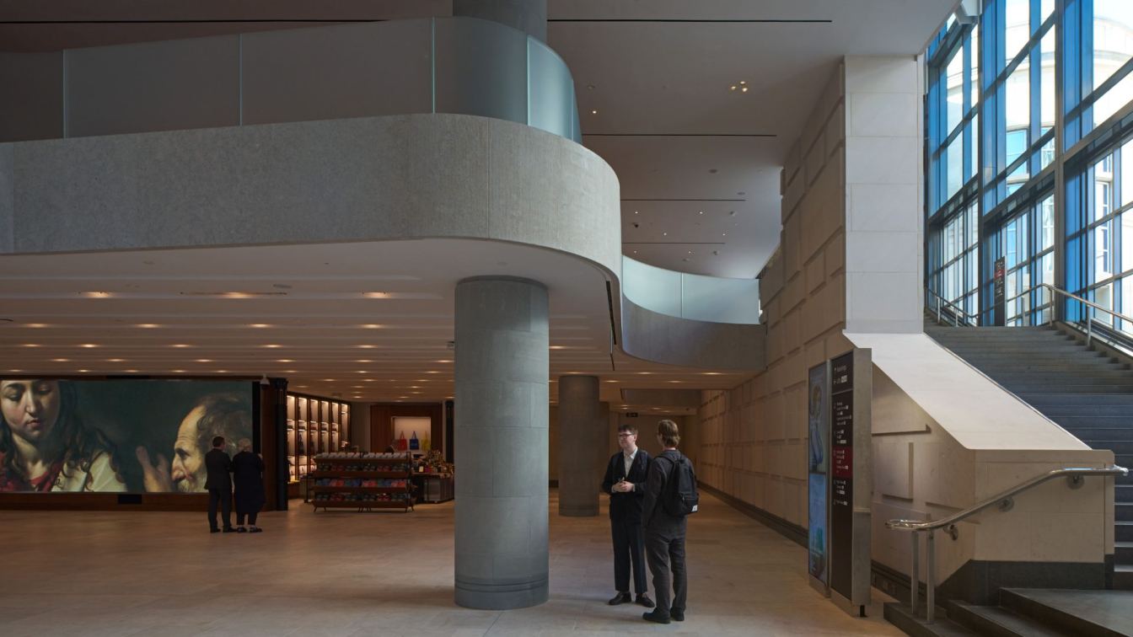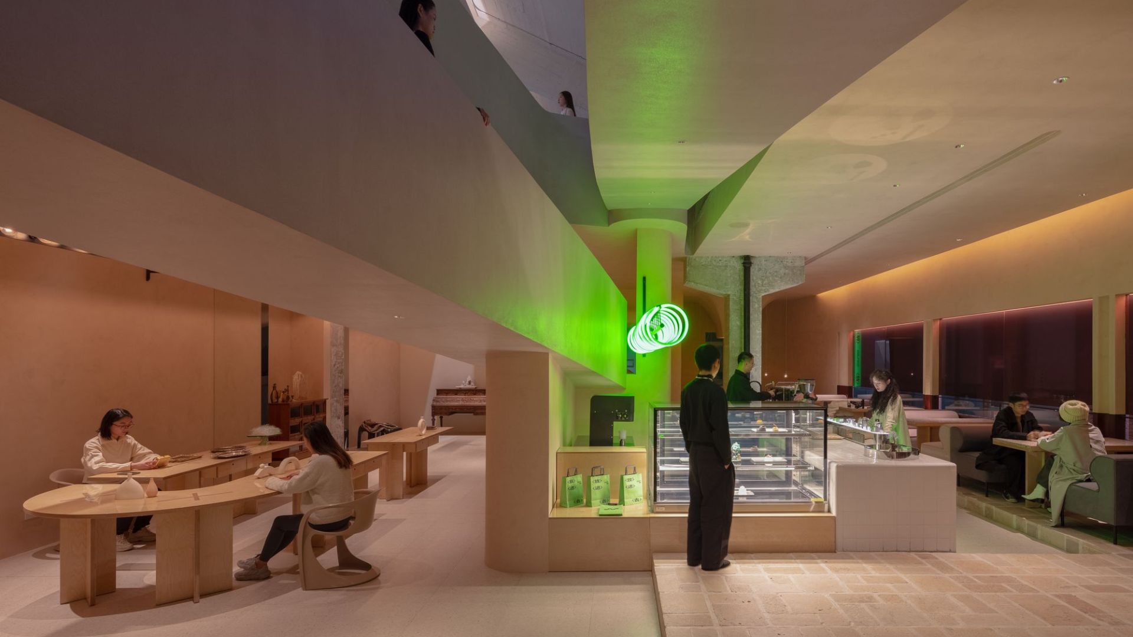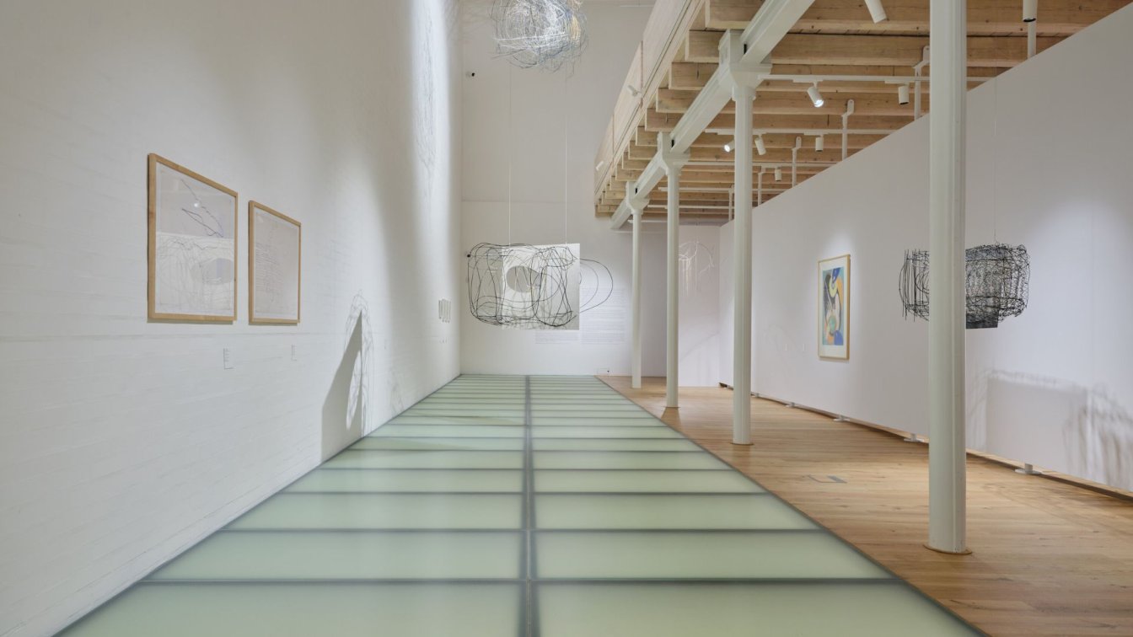In 2020, Design+Architecture was commissioned by Livingstone Shire Council to design an art gallery in Yeppoon. First considerations were for the site's uniqueness: a narrow, sloping block nestled behind two historic Fig trees and situated beside Yeppoon’s original Post Office. It was paramount that the gallery was humble yet responded to its context. The design delivers a much-needed artist precinct while retaining and celebrating the significant history of the site.
The design process involved lengthy consultation with the council and the Yeppoon arts community. As a result, the concept of the new gallery is based on the rich history of communication, pineapples, and bathing boxes, synonymous with the coastal village. Now, when visitors step into Fig Tree Galleries, they’re immediately presented with imprints of the original history of the site and its surrounds. Morse Code Machine, hidden messages, and colour contrasts create a time-travelling effect and tell the story of what was.
This creative approach ignites curiosity about the site’s past and inspires interactive action from visitors. From the street, two historic Fig trees hug the gallery. A colourful and clever series of playful screenings invite passers-by to enter. From the carpark to the east, users are provided with a teaser of the gallery space through one of two corner windows. Visitor access is provided by a ramp running along the length of the entire building and enveloped by the building’s roofline. The depth of the outside ramp prevents the entry of direct sunlight into the gallery.
Reflecting modern elements of Queensland’s coastal vernacular, Fig Tree Galleries combines environmentally conscious design strategies with simple and straightforward design and construction. The pallet of building materials is kept raw and honest, showcasing concrete blocks, James Hardie 8.5mm EasyLap sheets, and Colorbond roofing. The gable roofline and open spaces ensure the new building embraces a solid connection to the landscape and offers views of the beach. Fig Tree Galleries provides a variety of spaces for artists.

The new gallery, painted white, houses 68sqm of exhibition space. Adjoining the original Post Office, the two buildings are connected through an interactive passageway to form a seamless connection between the old and new. The post office building, currently under renovation, is accessed from the new gallery by a timber bridge. It accommodates a commercial art shop, an artist’s workshop, and toilet facilities, painted in contrasting black. Visitors are encouraged to spend time learning about the site's history through the series of playful experiences and signage. Time spent in the gallery is undisturbed and calm but is not detached from its natural surroundings. Two skylights illuminate the gallery display areas with softened light. Simple, white-painted gallery walls allow the interior to showcase the artwork to its best effect. The artwork is highlighted with dimmable track lighting and directional spotlights, whilst the raked ceilings accentuate the feeling of space. Perforated drywall dampens acoustics while softening the visual uniformity of the ceilings.
What is the elevator pitch for the project?
Fig Tree Galleries delivers a much-needed artist precinct for a coastal community while retaining and celebrating the significant history on the site. A colourful series of playful screenings invite passers-by to enter. The creative design approach ignites curiosity about the site’s past and inspires interactive action from visitors through the series of playful experiences and signage. Simple, white-painted gallery walls allow the interior to showcase the artwork, highlighted with dimmable track lighting, whilst the raked ceilings accentuate the feeling of space. Fig Tree Galleries is a testament to the broad and meaningful impact that creative arts can bring to a community.
What makes this project special?
Design+Architecture has strived to create a space for artist collaboration within the Yeppoon community. By respecting the old and the new, Fig Tree Galleries humbly addresses a complex design brief to create an elegant solution across the site. Beauty for Fig Tree Galleries lies in the performance of the structure and the façade elements. The structural form has a coastal aesthetic appeal, considerate of its surroundings.

The elegant design, reminiscent of the beach shack, satisfies the requirements of efficiency and economy. The facade embraces materials and detailing that have been purposefully designed for a simple and unique expression. The bright colours create a diversified frontage and give an extra dimension to the building. Each blade represents the elements of morse code (dash, dot, gap), with the patterning producing a transcription of the word GALLERY.
Fig Tree Galleries makes art accessible to everyone, inspiring engagement and bringing a feeling of belonging to the Yeppoon community. There is care and efficiency in all the details. By retaining the original Post Office building and incorporating its history into the overall Masterplan, it has a double benefit in telling the story of the place over time while reducing the carbon footprint of the entire project. Rich in history, the Post Office was established in Yeppoon in August 1883. Morse code telegraph equipment was installed shortly after. The early 1900’s saw the telephone exchange form part of regular postal business. It has a social worth in historical terms, valued by the local community for the services it has provided in the past.
The project has been designed to withstand cyclones in innovative ways. Balustrade railings providing disability assistance provide an additional safety element as an impact-resistant material. Visitors are connected with the outside through the fenestration, ensuring a sense of place and perspective and filling the gallery with natural light while improving wind resistance, greater rigidity, and reduced flexure in the building.It is an incredible privilege and significant responsibility to work on an important local community project. To see the public enjoying the outcome is a real validation of a great project.

















